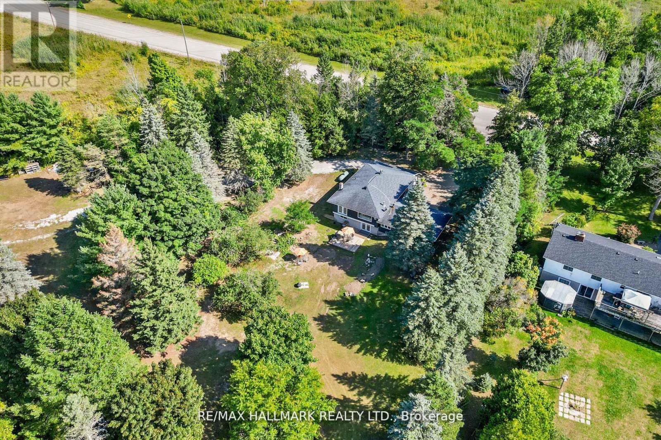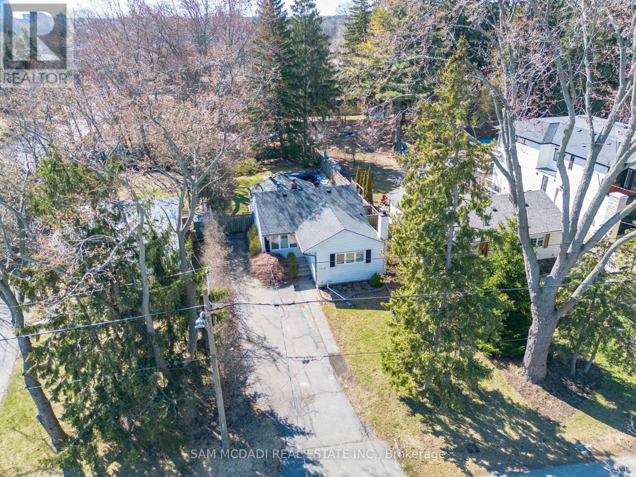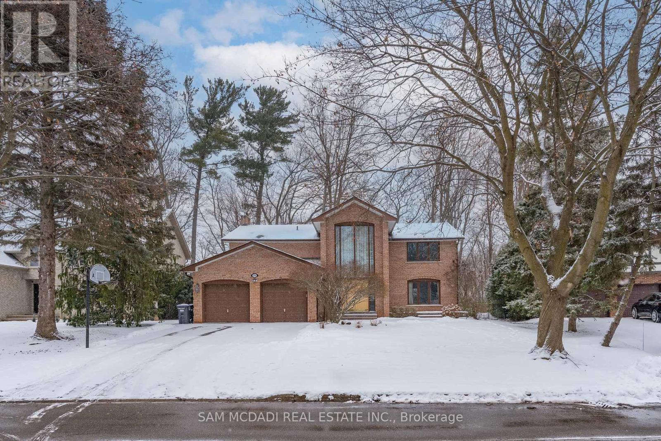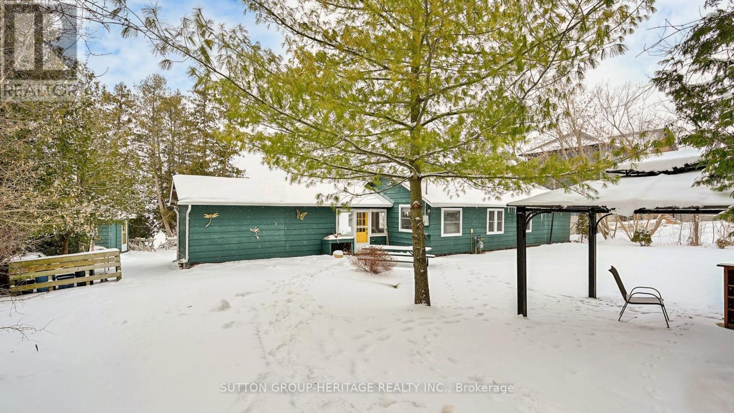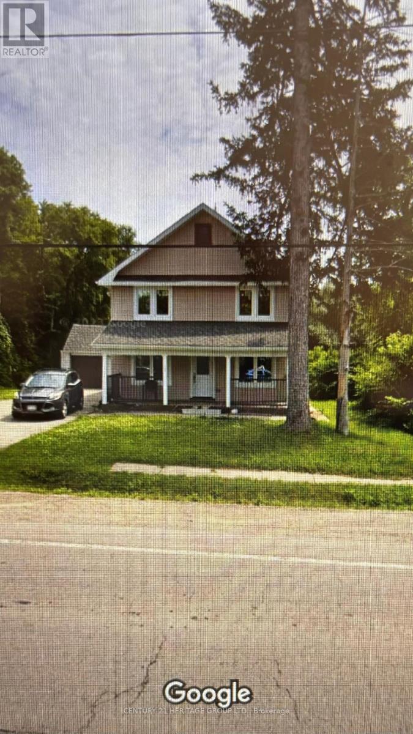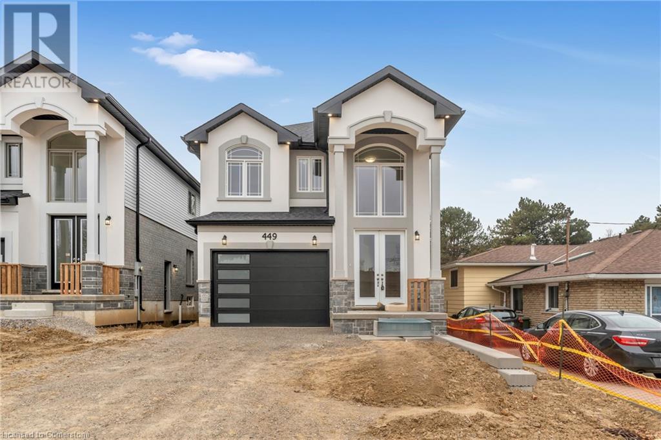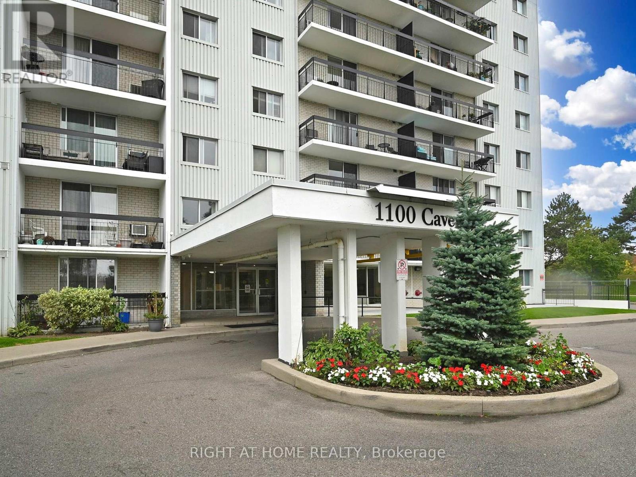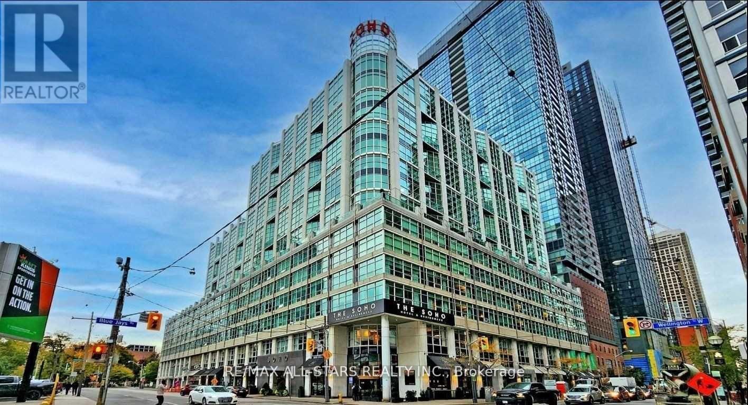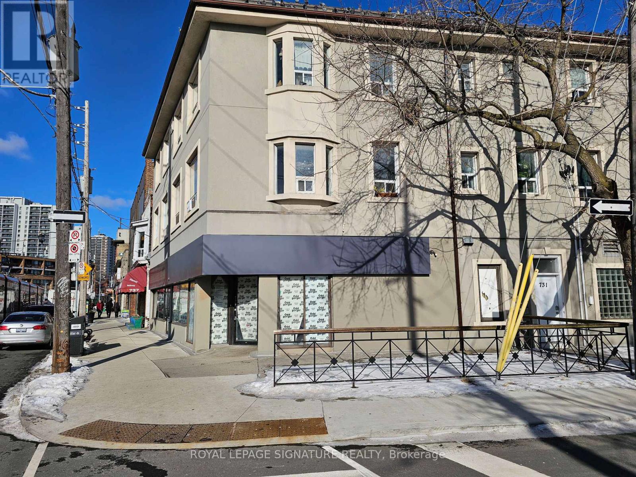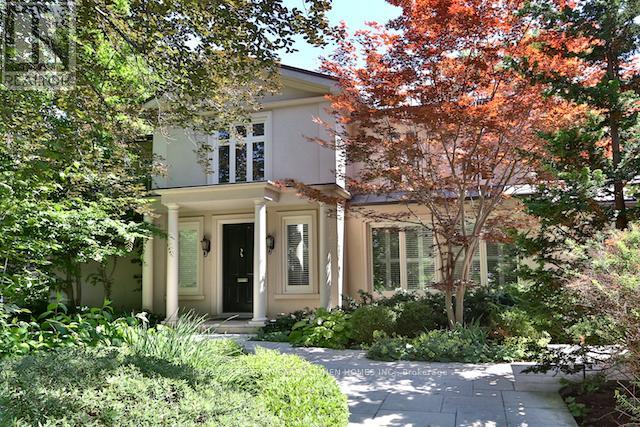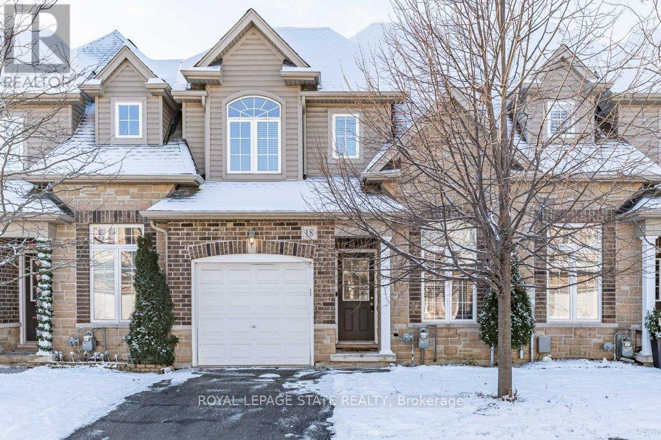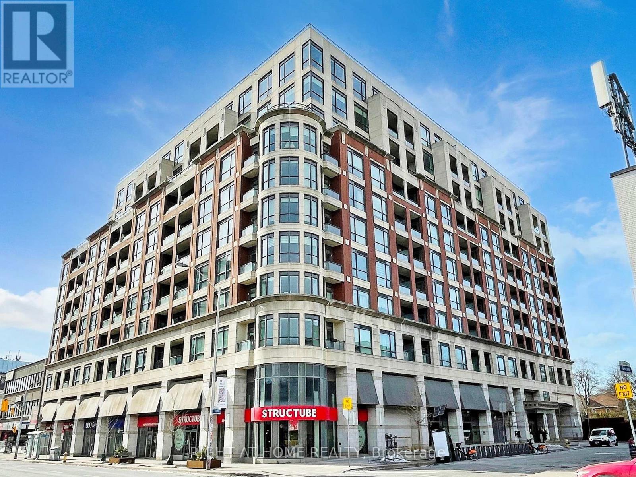473033 11 County Road
Amaranth, Ontario
Available immediately 5 Acres Land For On Site Tractor Trailer Parking Or Outside Storage ($4500 per acre or $250 per Parking spot) situated on paved road near Orangeville's South Bypass Leading To Hwy 10 & West On Hwy 109 (Amaranth) Fully fenced yard with 24 hours live security cameras monitoring, gated entry. **EXTRAS** Amaranth Is 1 Hour North Of Toronto And 10 Mins West Of Orangeville. Minutes To Orangeville's South Bypass Leading To Hwy 10 & West On Hwy 109. (id:50787)
Century 21 People's Choice Realty Inc.
2422 Snow Valley Road
Springwater (Snow Valley), Ontario
Exclusive 10-Acre Estate at Snow Valley A Rare Opportunity!Seize this incredible chance to own 10 acres of unparalleled privacy and seclusion at the base of Snow Valley Ski Hill! This fully renovated 3-bedroom, 3-bathroom home boasts over 3,310 sq. ft. of living space, including a separate entrance for a professional home office or in-law suite and a finished, above-ground walkout basement.The estate features zoned-controlled heating for year-round comfort and a detached double garage with electric openers. Behind the home, you'll find kennels and access to private trails in the rear of the property - perfect for recreational vehicles, hiking, or simply enjoying nature. Surrounded by Crown Land on three sides, this unique property offers the ultimate Springwater sanctuary for outdoor enthusiasts, skiers, and golfers alike. Whether you envision a custom family estate or a peaceful retreat, this 10-acre playground is a rare gem in one of the regions most desirable areas. (id:50787)
RE/MAX Hallmark Realty Ltd.
1218 Lakebreeze Drive
Mississauga (Mineola), Ontario
Exceptional building opportunity with habitable house in Mineola East community on a 50' x 163' ft lot. Remarkable location with close proximity to all desired amenities - Port Credit's GO station, the QEW, amazing public and private schools, restaurants, waterfront walking trails and more. Lot is suitable for an approx. 4,000 square foot home above grade with all the bells and whistles OR a fourplex with excellent rental potential. Whether you're a custom home builder, investor, or end-user, don't delay on this sound buying opportunity in one of south Mississauga's most desirable neighborhoods. **EXTRAS** Property is being sold as lot value and in as is condition. (id:50787)
Sam Mcdadi Real Estate Inc.
1262 Mississauga Road
Mississauga (Lorne Park), Ontario
Explore Lorne Park's sought-after neighbourhood while you reside on one of Mississauga's most prestigious streets - Mississauga Road. This exquisite, newly updated bungalow sits on a premium 75 x 175 ft lot and boasts over 4,400 square feet of elegant living space. Inside, you're met with a mesmerizing open concept floor plan elevated with multiple skylights, LED pot lights, and gleaming hardwood floors. With panoramic views of the living and dining areas, the charming kitchen is the heart of this home and features a centre island topped with granite countertops, built-in appliances, and a breakfast area that opens up to the private backyard deck surrounded by beautiful mature trees. Gas fireplaces can be found in your living and family room, creating this lovely sense of tranquility and warmth while you sit back and relax with loved ones. Down the hall is where you will locate the Owners suite complete with a large walk-in closet, a spa-like 5pc ensuite, and access to the backyard deck. Two more generously sized bedrooms on this level with a shared 4pc bathroom as well as a dedicated office space. Descend to the finished basement, where 2 recreational spaces with an abundance of natural light and a 3pc bathroom can be found. An absolute must see, this charming home sits on an idyllic setting moments from all desired amenities including: a quick commute to downtown Toronto via the QEW/Port Credit Go station, Port Credit's bustling boutique shops and restaurants, waterfront parks and trails, amazing public and private schools, and Mississauga's Golf and Country Club! The basement also features a crawl space, perfect for extra storage! (id:50787)
Sam Mcdadi Real Estate Inc.
16 Bayswater Road
Quinte West, Ontario
Experience luxury living in this ultra-modern, 5200+ sq.ft. automated Smart Home, situated on a prime 1+ acre, pool-sized lot. Located at the end of a private cul-de-sac with stunning views of the Bay of Quinte, this professionally designed home is sure to impress. It features 6 bedrooms and 5 bathrooms across 3 levels, including a chefs kitchen with a 14-foot stone-clad island, The home boasts natural stone feature walls, floor-to-ceiling windows, a solid white oak floating staircase with glass railings, 10-inch oak plank flooring, 2 gas fireplaces, and main and upper-level laundry rooms. Imported countertops, European light fixtures, and glass balconies add to the elegance. The primary suite includes herringbone flooring, a private balcony overlooking the Bay, a 5-piece ensuite with heated porcelain floors and walls, a glass steam shower, a soaker tub, and a walk-in closet with custom glass cabinetry. The main level has a nanny suite with a 5-piece ensuite, while the lower level, with a separate entry, offers 2 bedrooms, a 4-piece bath, a family room, a full gym, a roughed-in kitchen, and a wine cellar, perfect for multi-generational living. Additional features include entry from a 3-car heated garage into a mudroom/laundry room with a tiled/glass dog shower, and a concrete driveway. Just 1.5 hours from Toronto, this home is a true masterpiece. **EXTRAS** One of a Kind Home, Amazing Water view (id:50787)
Real Estate Advisors Inc.
1836 Friar Tuck Court
Mississauga (Sheridan), Ontario
Welcome home! Nestled on a private cul-de-sac and backing onto a tranquil ravine, 1836 Friar Tuck Court is a true gem in the prestigious Sherwood Forest neighbourhood. Offering approximately 4,500 square feet of bright and inviting living space, this residence is ready to become your new home. Step inside and be greeted by expansive principal rooms bathed in natural light, courtesy of the large windows throughout. Head to the inviting kitchen, fully equipped with built-in appliances, granite countertops and combined with a charming breakfast area overlooking the ravine. With seamless access to the patio, this space is perfect for savouring peaceful mornings surrounded by nature. The main level continues to offer a welcoming ambience, from the spacious living room with a cozy fireplace to keep you warm during the winter months to the convenient laundry room with walk-out access. Venture upstairs and discover your serene sanctuary. The primary bedroom is your personal haven, boasting a 5-piece ensuite, an oversized walk-in closet, and a private balcony with stunning ravine views. Three additional bedrooms, each with ample closet space and picturesque views through generously sized windows, plus a shared 4-piece bathroom, complete the upper level. The fully finished basement offers even more space to enjoy, featuring a large recreation room, an office that can double as a 5th bedroom, an open-concept den, and a 3-piece bathroom complete with a rejuvenating sauna. Create cherished memories with your family here, do not miss out on this offering! **EXTRAS** Fantastic location amongst a plethora of amenities including: top-rated schools, parks/walking trails, just a 7 min drive to Mississauga Golf & Country Club, close to shopping malls and easy access to Highways 403/401/QEW. (id:50787)
Sam Mcdadi Real Estate Inc.
58 Lensmith Drive
Aurora (Aurora Highlands), Ontario
Welcome to a home where elegance meets modern comfort in one of Auroras most picturesque communities. Tucked away among mature trees and tranquil parks, this stunning 4-bedroom residence offers the perfect balance of peaceful living and everyday convenience. Step inside to a beautifully designed, light-filled space where sleek pot lights accentuate the warmth of the open-concept layout. The gourmet kitchen, a true showpiece, boasts high-end Bosch appliances, contemporary cabinetry, .1. equipped with outdoor, backyard, front door security cameras, and indoor security sensors, providing comprehensive surveillance and enhanced safety.2. equipped with a whole-house water softener and a water osmosis system for purified drinking water, ensuring high-quality water throughout the house.3. Equipped with a new furnace, ensuring efficient heating and comfort.4. equipped with a smart thermostat, allowing for efficient temperature control and enhanced energy savings.5. open to leaving Bedroom Curtains in place upon request for all bedrooms.6. a finished garage, providing additional convenience and functionality.8. the lawn mower engine is included for tenant use.9. a walkout basement, which is fully furnished. If the tenant wishes, the furnishings can remain, allowing the space to serve as an additional living area, guest suite, or extra functional space based on their needs. Upon request, we are open to leaving the furnishings in place. (id:50787)
Harvey Kalles Real Estate Ltd.
185 Cedar Grove Drive
Scugog, Ontario
This All Year Round Cottage Is Waiting For You, And It's Only 1 Hour From Toronto On Beautiful Lake Scugog. This Is A 4 Bedroom Cottage That Sits On A 100' Waterfront Lot With A Massive Family Room That Takes In The Beautiful Lake Views. Enjoy Skidoos Or Ice Fishing In The Winter Or Fishing Off Your Dock And Many Water Activities In The Summer. In The Winter You Can Cozy Up To The Floor To Ceiling Wood Burning Stone Fireplace As You Enjoy The Beautiful Lake Views, Or In The Summer Sit Out On Your Dock And Enjoy The Spectacular Sunsets. Don't Feel Like Using The Wood Burning Fireplace, Not A Problem, There's Also A Gas Fireplace In The Family Room For Your Convenience, And Yes, There Are 10' Ceilings In The Family Room, Dining Room And Kitchen. Included On This Property Are 2 Storage Sheds/Workshops. Some Recent Updates: Furnace (Approximately 2 Years Old), Windows, Sliding Doors And Roof Are Approximately 6 Years Old. Don't Miss Out On This Opportunity, You Won't Be Disappointed! (id:50787)
Sutton Group-Heritage Realty Inc.
904 - 185 Deerfield Road
Newmarket (Central Newmarket), Ontario
Start experiencing luxury living at The Davis Condos, in sought-after neighbourhood! Enjoy unparalleled convenience with Upper Canada Mall steps away and historic Main Street only minutes away from your doorstep. Benefit from top facilities and nearby hiking and biking trails at Mabel Davis Conservation Area. Easy access to Hwy 404 and a 5-minute drive to the GO Station. This brand-new, functional 3-bedroom, 2-bathroom unit features a wraparound balcony with stunning southwest exposure. Enjoy the most gorgeous view from the 9th-floor to the beautiful park all year round. The building offers top-notch amenities, including a high-end gym, elegant party and meeting rooms, visitor parking, a professional concierge, and a rooftop perfect for BBQs and relaxation. Includes 1 parking spot and locker. Embrace lifestyle of luxury and comfort! Start with this prime asset offering immediate cash flow, currently occupied by a reliable AAA tenant paying excellent rent. Don't miss out! (id:50787)
RE/MAX One Realty
405 Jane Street N
Toronto (Runnymede-Bloor West Village), Ontario
Amazing turn-key restaurant opportunity in the beautiful Baby Point neighbourhood, and minutes away from the Bloor subway line! This incredible 4106 sq ft space has a great dining room with lots of windows and natural sunlight, plus an open kitchen, and 2 more kitchen areas with large hoods in the back of house area. Ideal for those who have catering requests or want a catering facility! There is a huge basement with multiple walk-in fridges/freezers, office space & meeting room, storage and staff area. Great signage space. Parking is available on-site. (id:50787)
RE/MAX Ultimate Realty Inc.
2 - 5151 Upper Middle Road
Burlington (Orchard), Ontario
Welcome to 5151 Upper Middle Road Unit #2, with 1820 square feet. Bucci built fabulous condominium townhouse in desirable Orchard community. Main floor boasts eat in kitchen, living room (with gas fireplace), two piece bath, main floor laundry, with access to garage. Amazing light emits from stairway window on your way to the second floor. The second floor offers a large master bedroom with ensuite, and walk in closet. Two additional large size bedrooms and a main bath. The basement has been recently renovated to include a two piece bath, rec room, or bedroom, kitchen with fridge, stove, and sink for your convenience. Some new windows , including patio door. The back deck backs onto a wooded area and walking paths. BBQ.s are permitted. Absolutely beautifully maintained unit in a well run condominium complex. Lots of visitor parking. Close to all amenities. Virtual staging in some rooms. (id:50787)
Modern Solution Realty Inc.
207 - 5740 Yonge Street
Toronto (Newtonbrook West), Ontario
Discover the conveniences of your new home or investment property at the heart of North York right at the cross intersection of Yonge & Finch Subway Line just steps away from the TTC subway, GO Transit stations, York Region Busses and much more. This is at a heart of vibrant communities that displays array of Place of Worships, vast selections of groceries, restaurants, shops, and parks.This sophisticated and improved 2-bedroom, 2-bathroom condo offers and open-concept unit with a spacious kitchen with a large island, modern finishes, and beautiful laminate floors throughout, upgraded lighting, beautifully interiored space to maximize your living, enjoy the convenience of having two full size bedrooms and two well-appointed bathrooms in a fantastic building with lots of amenities. Parking is included, making this the perfect urban retreat for young adults, students, starting families and upgrading from renting to owning. Don't miss out on this incredible opportunity to own a perfect home in an outstanding location. **EXTRAS** All Electrical Light Fixtures, All Window Coverings (id:50787)
RE/MAX Hallmark Realty Ltd.
Main - 62 Queen Street S
Mississauga (Streetsville), Ontario
An excellent opportunity to Sub-lease a beautifully renovated beauty salon in the heart of Streetsville. This modern, turnkey space features high ceilings, stylish finishes, and a spacious open-plan layout, combining modern design with a charming historic exterior.. The main floor includes 8 Nail Chairs and 5 Pedicure & Manicure Stations. Option to rent individually for $650 (including TMI & utilities) + HST. Located in a high-traffic area with great visibility on Queen St S, near Britannia Rd W, and easy access to highways. Perfect for entrepreneurs or luxury salon owners seeking a prime location! **EXTRAS** Building Station can be included for additional rent per month (id:50787)
Homelife Maple Leaf Realty Ltd.
10953 Jane Street
Vaughan, Ontario
*** Location Location Location*** Attention Builders, Developers, Investors or practical use, Excellent Opportunity In The Heart Of Vaughan, Large Lot face in Jane ST, ZONE Future Development, potential of Commercial, COMBINE WITH NEXT DOOR AT 10967 Jane Street, FOR TOTAL FRONT 127.12 FT+61.FT = Front(188.12 FT) X (304.FT)DEPTH This Property Has Lots Of Potential, Buyer To Perform Their Own Due Diligence Regarding Zoning Standards And Approval, property include One House And One Shop, Close To All Amenities; Go Vaughan, Civic Centre, New Hospital, Future Development Site! Endless Opportunities, property is being sold in 'As Is Where Is Condition'. *** NO SALE SIGN ON THE PROPERTY*** ***EXTRAS*** ZONING( Future Development Site) also Future Development And big Project Across, Buyer To Perform Their Own Due Diligence Regarding Zoning Standards And Approval !!!. (id:50787)
Century 21 Heritage Group Ltd.
10953 Jane Street
Vaughan, Ontario
*** Location Location Location*** Attention Builders, Developers, Investors or practical use, Excellent Opportunity In The Heart Of Vaughan, Large Lot face in Jane ST, ZONE Future Development, potential of Commercial, Property include One House And One Shop, COMBINE WITH NEXT DOOR AT 10967 Jane Street, FOR TOTAL FRONT 127.12 FT+61.FT = total Front(188.12 FT) X (304.FT)DEPTH This Property Has Lots Of Potential, Buyer To Perform Their Own Due Diligence Regarding Zoning Standards And Approval, Close To All Amenities; Go Vaughan, Civic Centre, New Hospital, Future Development Site! Endless Opportunities, property is being sold in 'As Is Where Is Condition'. *** NO SALE SIGN ON THE PROPERTY***. ***EXTRAS*** ZONING( Future Development Site) also Future Development And big Project Across, Buyer To Perform Their Own Due Diligence Regarding Zoning Standards And Approval !!!. (id:50787)
Century 21 Heritage Group Ltd.
10967 Jane Street
Vaughan, Ontario
***Location Location Location*** Attention Builders, Developers, Investors, Excellent Opportunity In The Heart Of Vaughan Large Lot , potential of Commercial, COMBINE WITH NEXT DOOR AT 10953 Jane Street (N9051835) FOR TOTAL FRONT 127.12+61.=(188.12 FT) X (304.FT) DEPTH, This Property Has Lots Of Potential. IN Future Development Zone, Buyer To Perform Their Own Due Diligence Regarding Zoning Standards And Approval, Close To All Amenities; Go Vaughan, Civic Centre, New Hospital, Future Development Site! Endless Opportunities, property is being sold in 'As Is Where Is Condition' Fully Renovated In 2017 Which Including Flooring, RoofIng, Kitchen, Washroom, Drywall, Furnace, Plumbing And Electric Work (Esa Certifed) This Detached House On Almost An Half-Acre Lot. ***NO SALE SIGN ON THE PROPERTY*** ***EXTRAS** Stainless Steel Fridge, Stove, Washer & Dryer. Include All Lighting Fixtures. Water Softener, Bacteria Filter, Rusy Filter. Future Development Zone ,big Project Across The Street Across Are Under Construction. (id:50787)
Century 21 Heritage Group Ltd.
308 - 1801 Bayview Avenue W
Toronto (Leaside), Ontario
Nestled in the vibrant Bayview and Eglinton area, this stunning and spacious 2-bedroom, 2-bathroom suite in the heart of Leaside is ideal for both end users and investors. The kitchen boasts extra upper cupboards above the counter, a refrigerator, and a corner section for additional storage. The entrance closet includes upgraded shelving, replacing standard sliding mirror doors with full, elegant ones for a polished look. The second bedroom doubles as an office with built-in cabinets, while crown moulding and west-facing exposure flood the sunlit living room with natural light perfect for enjoying breathtaking sunsets. The bright split-bedroom layout offers privacy, with an oversized primary bedroom featuring an ensuite and built-in storage. Location highlights include steps to Metro, Whole Foods, charming shops, and restaurants on Bayview, which is surrounded by parks and top-rated schools and steps to the upcoming Leaside LRT station. The building is part of a quiet, welcoming community with recently updated common areas and amenities, including a renovated party room, gym, library, guest suite, and day concierge. (id:50787)
Coldwell Banker The Real Estate Centre
14 Russell Hill Road
Amaranth, Ontario
Beautiful All-Brick 4 Bedroom 2 Storey in Sought After Hamlet of Waldemar. Only a Short Drive to Grand Valley or Orangeville. Approx 1/2 Acre, Large Private Lot with Mature Trees & Landscaping. Front Porch Entry into Bright Open Foyer with 2pc Bath & Coat Closet. Eat-In Kitchen with Large 3 Panel Window, Stainless Steel Appl., New Cupboards & Marble Counter. Open Concept Dining & Living Room w/ Lg Window to the Back & Walk Out to BBQ Deck & Tranquil Treed Lined Back Yard. Plush Carpeted Wood Stairway to 2nd Floor & Main 4pc Bath. 3 Good Sized Bedrooms, One with 2 Closets, Plus Lg Primary Bedroom with His & Hers Closets & Lg Window. Newly Renovated Lower Level Recreation Rm with Pot Lights & Cozy Gas Fireplace. Perfect Spot to Relax & Unwind. Lg Laundry Rm w/ Window, Vanity Sink & Storage Cupboards. Separate Storage/Freezer Room, Under Stair Storage, Plus Furnace & Utility Room. 2 Outdoor Garden Sheds for All Your Tools & Supplies. Great Family Home & Property Minutes from The Scenic Grand River with Many Trails & Outdoor Recreational Options. Including Waldemar River Front Park with Children's Play Area, Sports Field & Picnic Area. **EXTRAS** New Stove Year 2024, New Kitchen Marble Counter & Cupboards 2024. Complete Basement Renovation Incl. New 3pc Bath & Laundry Rm. New Gas Furnace w/ Built In Humidifier & Gas Fireplace 2023, New Hardwood Floors & New Carpet on Stairs 2024. (id:50787)
RE/MAX Real Estate Centre Inc.
22 Emilie Street
Brantford, Ontario
Welcome home to this beautiful space. This property is fully-renovated with a pool, brimming with potential and nestled in the heart of a vibrant, family-friendly neighborhood. This bright, inviting residence offers endless possibilities for those looking to create their ideal living oasis. With a fantastic layout and prime location, this home is perfect for families, first-time buyers, or anyone looking for a property with room to grow. Step into a spacious main floor where natural light pours in through large windows, highlighting the open-concept kitchen, living, and dining areas. The kitchen is ready for your personal updates, offering stainless steel appliances, ample counter space and easy access to the dining room and living area, ideal for entertaining and family gatherings. Just beyond the kitchen, leads out to the private backyard, offering the perfect spot for summer BBQs or a peaceful retreat with a pool. The second floor features three generously sized bedrooms, each offering comfort and privacy. A conveniently located 4-piece bathroom provides ample space for family members or guests. The fully-finished basement offers a fourth bedroom and is a blank canvas awaiting your creative touch to transform into gym, media room, home office, or extra living space. With ample square footage and easy access to amenities, the possibilities are endless. Conveniently located with quick access to major highways, this home is just minutes from shopping, gyms, parks, schools and all the amenities you could need. Enjoy easy access to public transportation, free street parking, and a nearby hospital and mall. Whether you're running errands or heading out for a weekend adventure, everything you need is just around the corner. This home offers so much more than meets the eye, bring your vision and make it your own! Wonderful opportunity to own a piece of historic Downtown Brantford, which perfectly balances comfort and convenience. (id:50787)
Comfree
755 South Coast Drive
Haldimand, Ontario
Enjoy panoramic views of Lake Erie from this beautiful 0.16ac property fronting on dead-end street in Peacock Point - 55 min/Hamilton, Brantford & 403. Boasts 1999 blt original owner home situated on corner lot introduces 1467sq living space, 871sf basement & 22x24 ins. garage incs plywood interior, ins. RU door, conc. floor, work bench & hydro. Incs main floor living room ftrs n/g corner FP & hardwood flooring extending to dining area w/sliding door WO to 136sf covered verandah, functional kitchen, bedroom & 3pc bath laundry station. Bright 2nd floor incs 2 bedrooms & 3pc jacuzzi bath. Lower level offers games room, home gym, family room w/gas FP & utility/storage room. Extras-metal roofs & security (house & garage), n/g furnace, AC, HRV, C/vac, 100 amp hydro, fibre, 3 TVs, 132sf patio, 8x10 shed, septic, cistern & 6 month "Point" water. (id:50787)
RE/MAX Escarpment Realty Inc.
755 South Coast Drive
Peacock Point, Ontario
Enjoy panoramic, unobstructed views of magnificent Lake Erie from this beautiful “one of a kind” 0.16 acre property fronting on quiet dead-end street in the sea-side community of Peacock Point - walking distance to park, General Store & area beaches. 45-55 min commute to Hamilton, Brantford & Hwy. 403 - 15 E. of Port Dover’s amenities - near Hoover’s Marina/Restaurant & Selkirk. Envisioning relaxing year round lake life style - while savoring the stylish comforts of this one owner, 1999 custom built “Eggink” home positioned majestically on landscaped corner lot w/nothing but glorious water views to west. Introduces of 1467sq of pristine living space, 871sf finished basement level & 22’x24’ insulated garage/workshop incs plywood interior, insulated RU door, conc. floor, work bench, hydro & security system. Inviting front porch leads to main floor living room ftrs n/g corner FP, multiple lake facing windows & hardwood flooring extending to center dining area offering sliding door WO to 136sf covered verandah boasting gorgeous water views. Functional kitchen offers ample cabinetry, SS appliances & WO to private rear deck. Design continues w/main level bedroom & 3 pc bath incorporating convenient laundry station. Solid wood staircase leads to 2nd floor hallway incs entry to 2 huge, similar sized bedrooms, each ftrs bright dormers & large closets - completed w/modern 3pc jacuzzi bath room. Escape to private lower level where separate games room, home gym/multi-purpose room & cozy family room showcasing a 2nd n/g FP are available to relax & enjoy. Organized utility/storage room ensure all basement space is utilized. Extras - metal roofs (house & garage), n/g furnace, AC, HRV, C/vac, 100 amp hydro, fibre internet, 3 TVs, 132sf patio stone entertainment venue, 8x10 shed, fire-pit & economic septic system (no costly pump-outs), water cistern & 6 month Point seasonal water available. Furnishings negotiable. Rarely does a Lake Erie property of this age & quality come for sale! (id:50787)
RE/MAX Escarpment Realty Inc.
447 B Stone Church Road W
Hamilton, Ontario
Experience luxurious living in this exquisite custom-built residence, located on Hamilton's sought-after West Mountain. This two-story home boasts a thoughtfully designed 3-bedroom, 2.5-bathroom layout. Upon entering, you'll be greeted by a grand entrance with soaring ceilings and elegant hardwood flooring, complemented by oversized windows that flood the space with natural light. The main floor features a 9-foot ceiling and an open-concept design. The stunning oak staircase is a centerpiece of the home, while the gourmet kitchen is equipped with granite countertops and seamlessly flows into a cozy living area complete with a gas fireplace. Convenience is key with a second-floor laundry room and a separate side entrance to the basement, offering potential for additional living space or a private suite. The property includes a 1-car garage with inside entry, providing ease and security. Situated on an oversized lot, this home offers ample outdoor space with convenient access to schools, shopping, highways, and more. It perfectly blends elegance, comfort, and practicality for discerning homeowners. (id:50787)
Royal LePage Macro Realty
128 Summer Street
Oshawa (Central), Ontario
Discover An Exceptional Opportunity With This Premium Triplex At 128 Summer St. This Versatile Property Features 3 Self-Contained Units Each With A Private Entrance For Ultimate Privacy And Flexibility. The Basement Level Offers A Comfortable 1-Bedroom Suite With A 3-Piece Bathroom, A Cozy Family Room And A Private Kitchen, And A Separate/Private Thermostat Control. Flooring Was Upgraded In 2018. New Egress Window Installed In 2018. New Utility Room Sump Pump Installed 2024. The Main Level Impresses With 2 Large Bedrooms, A Spacious Living Room, A 4-Piece Bathroom And Its Own Full Kitchen, And A Separate/Private Thermostat Control. Flooring Was Upgraded In 2018. The Expansive Second Floor Boasts 3 Bedrooms, A 4-Piece Bathroom, A Generous Sized TV Room, A Private Kitchen, A Deck Overlooking The Backyard, And Its Own Ensuite Washing Machine And Dryer. This Level Also Enjoys Its Own Separate Thermostat. Flooring Was Upgraded In 2024, New Deck Posts & Stairs In 2024. To Make This An Ideal Home And/Or Investment Property, Additional Upgrades Include - A Brand New Boiler System In 2022 - All Windows On The Property Were Installed Either 2018 Or 2024 - The Driveway Was Re-Paved In 2023. Whether You Choose To Live In One Unit While Renting The Others, Accommodate A Multigenerational Family, Or Capitalize On A High-Income Investment, This Property In The Heart Of Oshawa Is A Rare Find. (id:50787)
Housesigma Inc.
10967 Jane Street
Vaughan, Ontario
***Location Location Location*** Attention Investors, practical user, Builders, Developers, Excellent Opportunity In The Heart Of Vaughan Large Lot face in Jane ST, Future Development Site! potential of Commercial, COMBINE WITH NEXT DOOR AT 10953 Jane Street, FOR TOTAL FRONT 127.12 + 61.= Front(188.12 FT) X (304.FT)DEPTH, This Property Has Lots Of Potential. Future Development Zone, Buyer To Perform Their Own Due Diligence Regarding Zoning Standards And Approval, Close To All Amenities; Go Vaughan, Civic Centre, New Hospital, Endless Opportunities, property is being sold in 'As Is Where Is Condition' Fully Renovated In 2017 Which Including Flooring, Roofing, Kitchen, Washroom, Drywall, Furnace, Plumbing And Electric Work (Esa Certified), Almost An Half-Acre Lot, ***No sale sign on the property***. ***EXTRAS*** Future Development Zone, big Project Across The Street Across Are Under Construction. Buyer To Perform Their Own Due Diligence Regarding Zoning Standards And Approval. ZONING (Future Development Site). (id:50787)
Century 21 Heritage Group Ltd.
15 Hillborn Street
Plattsville, Ontario
Special Offer: $5,000 in Design Dollars! Welcome to Plattsville Estates by Sally Creek Lifestyle Homes, just 25 minutes from Kitchener/Waterloo. This modem semi-detached home offers small-town charm with urban convenience. Designed for quick occupancy, it features 9' ceilings on the main and lower levels, engineered hardwood flooring, 1'x2' ceramic files, oak staircase with iron spindles, & quartz in the kitchen/bathroom. Primary bedroom is generously sized with a big walk-in doset and en-suite. The oversized garage offers ample storage and space for hobbies. Plattsville provides a peaceful retreat while keeping city amenities within easy reach. This home is to be built, with occupancy available within six months. Don't miss this opportunity to own a stylish, comfortable home and take advantage of the $5,000 design dollar offer! (id:50787)
RE/MAX Escarpment Realty Inc.
1004 - 1100 Caven Street
Mississauga (Lakeview), Ontario
Charming & bright condo located in vibrant Lakeview community! It features preferred open concept layout & many recent updates. modern kitchen with newer, solid cabinets, newer ss appliances & ample of counter space. The spacious living/dining area features fashionable flooring & freshly painted walls. Both generously sized bedrooms each with large closet & large windows allowing abundance of natural lights. Start & end your days on your balcony enjoying a cup of coffee and admiring panoramic view of Toronto skyline & the lake! The well-kept building surrounded by parks & waterfronts trails has renovated lobby, hallways, elevators, plenty of visitor parking, outdoor swimming pool. Excellent location with easy access to well-known schools, shops, buses, Go, highway, hospitals, churches, marina, restaurants and all waterfront activities. **EXTRAS** kitchen cabinets (2019), laminate flooring (2023), the stove (2024), laundry room on every floor, tv cable & internet included in maintenance fee. (id:50787)
Right At Home Realty
709 - 38 Niagara Street
Toronto (Waterfront Communities), Ontario
Blend style and convenience with this furnished 1-bedroom + den rental, just steps from the lively energy of King St. West. Designed with the downtown professional in mind, this spacious unit features updated luxury vinyl flooring, 1.5 baths, and a west-facing exposure that fills the space with natural light. Feel right at home with newer furniture, a smart TV, linens, towels, dishware and cookware, and a thoughtfully set-up home office all ready for you to move on in! Located in an exclusive boutique building, this rental offers a contemporary design and thoughtful updates throughout. Enjoy unbeatable proximity to some of Torontos best dining, Stackt Market, The Well, Farm Boy Grocery, Trinity Bellwoods Park, and easy access to the TTC and Gardiner Expressway. Monthly rent includes 1 parking space, 1 storage locker, hydro, and internet everything you need for a seamless downtown lifestyle! **EXTRAS** 1 Parking, 1 Storage Locker, Hydro and Internet All Included In Monthly Rent. (id:50787)
Harvey Kalles Real Estate Ltd.
2 Jenwood Crescent
Brampton (Sandringham-Wellington North), Ontario
***Legal 3 Bedroom Basement***Absolutely stunning home has FULL BATH AND BEDROOM ON MAIN FLOOR .4 bedroom with 3 full washrooms Upstairs with over 4400 sqft of Living Space. 3 bedroom plus 2 bathroom Legal Basement which has 2 entries to the basement. Lots of natural light, Hardwood on both floors and Spacious eat-in kitchen with granite countertop/backsplash, upgraded cabinets and centre island. This four bedrooms come with bathrooms attached to each room and has a full bathroom on the main floor. (id:50787)
RE/MAX Gold Realty Inc.
2072 Wilkinson Street
Innisfil, Ontario
CUSTOM MODERN FARM HOUSE, IN-GROUND POOL, 1.38 ACRES WITH NEARLY 5,000 SQ/FT OF LIVING SPACE LESS THAN 1HR from GTA. This stunning modern home located in tranquil and exclusive enclave of executive homes minutes away to Barrie and all amenities. Extremely private property surrounded by mature trees and natural beauty. Each season brings to your home stunning views. The property offers infinity-style salt in-ground pool. Open concept living space, with 10’ ceiling, tons of natural light, kitchen with top-of-the-line Thermador appliances. Main floor includes a family room, bedroom/office, large mudroom with garage access and laundry room. The primary suite has a spacious walk-in closet and 5pc bathroom. The finished basement offers plenty of additional living space with 9 ceilings, in-floor heating, additional bedroom and a 3pc bathroom. Triple car garage with 11 ceilings provides ample space for storage. This beautiful home offers a wonderful opportunity for buyers to embrace luxury living amidst nature and proximity. (id:50787)
Comfree
3006 - 2033 Kennedy Road
Toronto (Agincourt South-Malvern West), Ontario
The Condo KSquare is located in the heart of Scarborough and few seconds from Hwy 401,plenty commercial amenties and shopping centers on Kennedy Rd. This bright 1 bedroom with study space unit has a fantastic view to the east city, 9'ceiling, built in kitchen with efficient layout of storage, a good size of fridge might help the expense of food. The unit has a extra-large underground parking space must check. the condo has lot of amenities and gorgeous lobby with beutifull guests waiting area like hotel.few minute to many majour transit stations. (id:50787)
RE/MAX Atrium Home Realty
316 - 1801 O'connor Drive
Toronto (Victoria Village), Ontario
Seller will not respond to offers before 02/04/2025. Sellers schedules to accompany all offers, allow 72hrs irrevocable, buyers to verify taxes, rentals, parking and all fees. (id:50787)
RE/MAX Real Estate Centre Inc.
5306 - 3883 Quartz Road
Mississauga (City Centre), Ontario
Enjoy the breathtaking panoramic views of the city and the lake from the 53rd floor. gorgeous 2 bed + media with 2 Full Washroom in the Award Winning M City 2 in the heart of Mississauga. Prime location, walking distance to square one, Sheridan college, library and the living arts center. . Floor to ceiling windows, Walk-out to Balcony, 10Ft ceilings, stainless steel appliances, 1 parking & 1 locker. Private Dining Rm W/Chef's Kitchen, 24 Hr Concierge, Event Space, Games Room W/ Kids Play Zone, Outdoor Saltwater Pool, Large Rooftop Terrace & Much More. Just Move In & Enjoy. You can lease this beautiful unit unfurnished or furnished for additional $100/month. (id:50787)
Modern Solution Realty Inc.
2401 - 10 York Street
Toronto (Waterfront Communities), Ontario
Ten York, An Iconic Luxury Condo By Tridel. Beautifully laid out 1 bedroom plus den unit with floor to ceiling windows and a fabulous city view. Hotel-Like Amenities. Keyless Entry; Touch Panel Security System; Kitchen- Granite Countertop. Very Low Maintenance Fees! Walk To Supermarkets, Restaurants, Shops, Subway, Queens Quay. Steps To CN Tower, Scotiabank Arena, Rogers Centre, Financial District, Union Station, Path. Experience Living At Ten York! (id:50787)
Royal LePage Vision Realty
100 Game Creek (Bsmt) Crescent
Brampton (Northwest Sandalwood Parkway), Ontario
Detached Home In High Desirable Area In Brampton, Open Concept One Bedroom Legal Basement With Separate Entrance For Rent .Ideal For Small Family 1 Car Parking Included. Close To 410, Bus Stop, Schools, Park And Plaza. **EXTRAS** Fridge, Stove, Washer & Dryer, Tenant To Maintain Insurance During Lease Term (id:50787)
Save Max Supreme Real Estate Inc.
4211 - 15 Fort York Boulevard
Toronto (Waterfront Communities), Ontario
Luxurious Downtown Living with Iconic Lake ViewsExperience elevated urban living in this stunning 2+1 bedroom condo nestled in the heart of downtown Toronto. Offering nearly 1,000 sq. ft. of thoughtfully designed space, this residence features floor-to-ceiling windows framing unobstructed south-facing views of Lake Ontario and the Toronto Islands.The open-concept layout is accented by elegant hardwood flooring and brand-new stainless steel appliances, combining style and functionality. Step out onto your spacious private balcony, perfect for relaxing or entertaining against a backdrop of breathtaking lake vistas.The versatile den is ideal for a home office or guest room. Enjoy the convenience of one parking space and two lockers, included with the unit.Resort-style amenities include:Two fully equipped fitness centresIndoor pool & basketball courtStylish party roomStunning 27th-floor sky lounge with panoramic city and lake viewsPerfectly located steps from Rogers Centre, CN Tower, Harbourfront, Scotiabank Arena, and Ripleys Aquarium, this condo offers immediate access to Torontos top attractions. Daily conveniences like Sobeys, Starbucks, a walk-in clinic, and Canoe Landing Park are just around the corner. Families will appreciate proximity to Jean Lumb Public School, while commuters benefit from easy access to Union Station, TTC, and the QEW.Whether you're seeking a vibrant downtown lifestyle or a peaceful waterfront retreat, this move-in-ready condo delivers the perfect balance of luxury, comfort, and convenience. (id:50787)
RE/MAX All-Stars Realty Inc.
711 & 712 - 36 Blue Jays Way
Toronto (Waterfront Communities), Ontario
Elevated Luxury Living at The Soho Residences 36 Blue Jays WayStep into sophisticated urban living with this exceptional 2,400 sq. ft. two-level penthouse at The Soho Residences. Perched on the 7th floor, this architectural showpiece offers breathtaking views of the CN Tower, Rogers Centre, and Torontos iconic skyline through dramatic floor-to-ceiling windows.Enjoy seamless indoor-outdoor living with a 1,000 sq. ft. wrap-around terrace, ideal for entertaining. Inside, the residence features three spacious bedrooms, each with a private ensuite, including a stunning loft-style primary retreat with a grand walk-in closet, Victoria + Albert limestone soaking tub, and elegant fossil wood finishes.The designer Selba kitchen is outfitted with top-tier appliances and flows into a custom bar area with its own sink and fridgeperfect for hosting in style. Soaring double-height ceilings amplify the sense of openness and luxury throughout.Residents enjoy five-star amenities, including:Indoor pool & saunaState-of-the-art fitness centreBusiness & conference facilitiesOn-site dining at the acclaimed Moretti Café and RestaurantLocated in the heart of Torontos Entertainment District, this prestigious address puts you just steps from fine dining, theatres, luxury shopping, and Union Stationoffering the very best of urban sophistication and convenience. (id:50787)
RE/MAX All-Stars Realty Inc.
5 & 6 - 50 Sunnyvale Gate
Brampton (Bramalea North Industrial), Ontario
Established Business Opportunity to Own Grocery, Fish & Meat Shop In The "Heart Of Brampton." Inventories are an additional. Business Surrounded By Many Businesses Such As Pharmasave, Pizza, Saloon, Restaurants, Medical Centre & Food take out store. This Property can either be sold with all items or as a vacant unit. Included All The Freezers, Beverages, Vegetables & Meat Displays & Meat Cutting Machines. Spent over 150K in 2023. Individual Fish & Meat shop inside the place. Rent $8,870.12/Month Includes TMI + Signage. Possible Lease Term 4+5yr. Utilities Approximately $1,000/Month. Seller is willing to take all the equipment, chattels & inventory with him = PRICE will be negotiate to deduct up to $100k. (id:50787)
RE/MAX Ace Realty Inc.
731 Broadview Avenue
Toronto (North Riverdale), Ontario
Quick Service Restaurant located at Broadview and Danforth in Toronto is available for rebranding into a different concept, cuisine, or franchise. This is a former restaurant that has seen renovations and new systems and leaseholds installed including a brand new 5-foot-long commercial hood system. Ready to be converted into just about any type of restaurant concept with hundreds of thousands of dollars already spent on the buildout. 1,100 Sq Ft layout in a corner location just a few blocks south of Danforth Avenue and the subway station with a major high school just across the street. **EXTRAS** Brand-new long-term lease of $5,000 Gross Rent including TMI with 6 + 5 + 5 years remaining. Great visibility with 1 parking space and a side south facing patio for the summer months. (id:50787)
Royal LePage Signature Realty
12 Moodie Drive
Richmond Hill (South Richvale), Ontario
Discover this beautiful family home nestled on a tranquil cul-de-sac in the sought-after South Richvale Neighborhood. Spanning over 10,000 sqft, this exquisite residence features 5+1bedrooms and 8 bathrooms, providing ample space for your family and guests. With an impressive192 ft of frontage, the curb appeal is truly remarkable. The 3-car garage offers convenience and storage. Step inside to find high ceilings and an inviting layout, perfect for entertaining. The expansive gourmet kitchen is a chefs dream, equipped with top-of-the-line appliances and generous counter space. Enjoy breathtaking views as the home backs onto a serene ravine, creating a peaceful retreat right in your backyard. This is more than just a home; it's a lifestyle waiting for you. Don't miss your chance to own this magnificent property! (id:50787)
Sotheby's International Realty Canada
22 Cedar Street
Hagersville, Ontario
This charming two-bedroom, two-bathroom one floor end unit is perfect for those seeking tranquility on a quiet street. Enjoy a beautifully updated interior featuring fridge, stove, built-in dishwasher & microwave and main floor laundry. Full unfinished basement. The attached garage with inside entry adds convenience, ideal for both storage and parking. Close enough to walk to amenities in Hagersville. Don't miss out on this great opportunity! (id:50787)
RE/MAX Escarpment Realty Inc
7 Valleyanna Drive
Toronto (Bridle Path-Sunnybrook-York Mills), Ontario
100 x 267 Ft Lot! Unmatched Luxury In Esteemed South Bridle Path. An Exquisite 5+1-Bedroom Family Residence Masterfully Built To The Highest Standards Of Craftsmanship. Outstanding Forested Property In Prestigious Enclave Bordering Sunnybrook Grounds. Interior Design Merges Classic Elegance & Contemporary Style, Sparing No Cost On Premium Finishes. Exemplary Principal Spaces Arranged In Graceful Flow W/ Two Lavish Primary Suites On Main Floor & Many Walk-Out Access Points To The Backyard Retreat. Crown Moulding, Custom Millwork, Oak & Marble Floors Throughout. Stately Entrance Hall W/ Stained Glass Skylight & Marble Floors. Formal Dining Room W/ Custom-Built Display Shelves, Grand Living Room W/ Walk-Outs To Backyard & Gas Fireplace. Gourmet Kitchen Presents High-End Appliances, Vast Breakfast Area, Expanded Central Island W/ Seating & Severy W/ Full-Sized Wine Fridge. Sun-Filled Library Features Walk-Out To Private Courtyard. Graceful Family Room W/ Walk-Out To Yard, Gas Fireplace, Custom Entertainment Center W/ Built-In Shelves. Two Primary Suites Boasting Backyard Access, Wall-To-Wall Windows, Walk-In Closets & Opulent Spa-Like Ensuites. Second Floor Presents 3 Elegantly-Appointed Bedrooms, 3-Piece Ensuite Bathroom & 4-Piece Semi-Ensuite W/ Soaking Tub. Basement Features Graciously-Scaled Recreation Room W/ Custom-Built Bookcases & Gas Fireplace, Exercise Room, Nanny Suite W/ Walk-In Closet & Full Bathroom. South-Facing Backyard Oasis W/ Pool, Cabana, BBQ Ready Terrace & Meticulous Landscaping. Handsome Street Presence W/ Portico, Sprawling Wooded Lawn, 8-Car Circular Driveway & 2-Car Garage. Coveted Address In Torontos Most Revered Neighborhood, Conveniently Near The Crescent School, TFS International School, Granite Club, Sunnybrook Park, York Glendon Campus, Transit & First-Rate Amenities. **EXTRAS** 2 A/Cs, 2 Furnaces, In-Ceiling Speaker System, Central Vac, Viking Professional F/F, Thermador Professional Range Hood, Monogram Range, 2 KitchenAid Wall Ovens (id:50787)
RE/MAX Realtron Barry Cohen Homes Inc.
122 Mitchells Beach Road
Tay (Victoria Harbour), Ontario
Top 5 Reasons You Will Love This Home: 1) Stunning panoramic views of peaceful Hogg Bay await a fishing enthusiast and those seeking direct access to Georgian Bay in this beautifully updated, move-in-ready four-season home 2) Wood vaulted ceilings and an open-concept main level blend rustic charm with modern updates, creating a welcoming and stylish retreat 3) Each bedroom offers a private, updated ensuite for a luxurious experience, ideal for families and hosting guests 4) Outdoors, you'll discover a wraparound deck with sleek glass railings, a cozy firepit, a refreshing outdoor shower, a private guest bunkie, and a dock for seamless access to the water 5) Conveniently located in Victoria Harbor, with nearby amenities just a short drive away and within easy reach of Highway 12 access. 1,669 fin.sq.ft. Age 80. Visit our website for more detailed information. (id:50787)
Faris Team Real Estate
40 Sasco Way
Essa (Angus), Ontario
Welcome to your dream home! This beautifully designed 4-bedroom, 4-bathroom house offers 2,600 sq ft of modern elegance and unparalleled comfort in the charming township of Essa. Perfect for anyone seeking space, style, and serenity, this property truly has it all. Enjoy the bright, open-concept layout with hardwood floors, large windows, and high ceilings, perfect for entertaining or relaxing with family. Featuring stainless steel appliances, a large center island with breakfast bar, and ample storage for all your culinary needs. Four generously sized bedrooms, each offering privacy and comfort and ensuite privileges. The primary suite boasts a walk-in closet and a spa-like en-suite bathroom with a soaking tub and glass shower. Main floor laundry with inside access from the double car garage with parking for 4 vehicles. Basement is unfinished offering plenty of space for additional storage or home gym. Nestled in a quiet, safe friendly neighborhood in Essa, close to schools, parks, shopping, and only minutes from commuter routes. ** This is a linked property.** (id:50787)
Revel Realty Inc.
18 - 7 Atessa Drive
Hamilton (Ryckmans), Ontario
Welcome to this attractive townhome on Hamilton's Central Mountain, offering the perfect blend of modern comfort and convenience. Built in 2011, this 1431 square foot gem boasts a stylish exterior with a combination of brick, stone, and siding, a single-car garage with inside entry, and a rare bonus surfaced driveway that's not shared with any other unit. Step onto the covered front porch and inside to the spacious foyer. The front multi-purpose room, adorned with an oversized window and transom, currently serves as an office/den but offers flexibility for a formal living room. The open-concept main level is an entertainer's dream, featuring a large living room, a dining room with a tray ceiling and sliding door leading to the spacious rear yard, and a stunning kitchen with stainless steel appliances, granite countertops, modern backsplash, undermount lighting, and a breakfast bar for 4. The convenient main-level powder room is a plus. Hardwood flooring flows throughout the main level, complemented by a wood staircase leading to the upper level. Upstairs, the primary retreat awaits with a walk-in closet and a luxurious 3-piece ensuite featuring an oversized glass shower. Two additional large bedrooms, bedroom-level laundry, and a well-appointed 4-piece bathroom complete the upper level. An unspoiled basement awaits your finishing touches - plenty of potential. Fully-fenced rear yard with bonus exterior door leading directly into the garage. Nestled in a small, well-managed complex, enjoy easy access to major transportation routes, public transit, shopping, parks, and schools. With a reasonable monthly fee of $180.04 covering private road maintenance, snow removal, and landscaping of common areas, this home offers worry-free living. Updated water heater (2024) included in the sale. (id:50787)
Royal LePage State Realty
418 - 23 Glebe Road W
Toronto (Yonge-Eglinton), Ontario
Welcome to this stunning 1-bedroom + den condo apartment WITH 1 PARKING SPOT, located in the highly desirable Midtown neighborhood of Davisville. The den, perfectly situated within the unit, offers flexibility as a dining space or home office, making it ideal for your needs. With soaring 9-foot ceilings, this home feels spacious and inviting, enhanced by its tasteful decor and meticulous care by the original owner.The kitchen is a standout, equipped with high-end Miele appliances, an undermount sink, a custom backsplash, and granite countertops. The bathroom also features granite finishes, adding a touch of sophistication. Recent upgrades include brand-new hardwood floors, a stackable washer and dryer, and custom closet organizers. The balcony includes a screened door for added comfort, perfect for enjoying fresh air.This owner-occupied unit has been exceptionally well maintained and comes with one parking spot and a storage locker for added convenience. Window coverings are included, providing privacy and style.Nestled in the heart of Davisville, this condo is a short walk to the subway, shopping, restaurants, cafes, and entertainment options. Nature lovers will enjoy the nearby green spaces, parks, and the picturesque 4.5 km Beltline Trail.The building boasts top-tier amenities, including a fitness studio, yoga room with showers and sauna, and a rooftop terrace with barbecues. Entertain friends in the party room, media room, or billiard room, and accommodate overnight guests in the guest suite. A 24-hour concierge provides security and peace of mind, while free visitor parking makes hosting effortless.This is a rare opportunity to own a beautifully upgraded and well-maintained condo in one of Midtowns most sought-after locations. Schedule your viewing today and experience the perfect blend of comfort, style, and convenience! (id:50787)
Right At Home Realty
3602 - 183 Wellington Street W
Toronto (Waterfront Communities), Ontario
Experience the pinnacle of luxury and service at The Residences of The Ritz-Carlton Toronto, an exquisite suite spanning over 1,500 square feet of refined living space. Enjoy uninterrupted north views of the city skyline through more than 50 feet of floor-to-ceiling windows, with 10-foot ceilings that flood the space with natural light.This suite is impeccably finished, featuring a beautifully designed eat-in kitchen equipped with top-of-the-line Sub-Zero and Wolf appliances. Elegant herringbone-pattern hardwood floors, upgraded mouldings and baseboards, a gas fireplace, and custom window treatments, including sun sheers and blackout curtains in the bedroom, add to its refined appeal. The spacious primary bedroom boasts breathtaking views, a custom-built walk-in closet, and a luxurious five-piece ensuite with heated marble floors.As a resident, youll enjoy exclusive access to two floors of private amenities, including a sky lobby, fitness centre, meeting rooms, a private theatre, a coffee bar, and a stunning outdoor terrace with barbecues and captivating city views. Additionally, residents benefit from the exceptional services and amenities of The Ritz-Carlton Hotel, including a second fitness centre, indoor pool, hot tub, valet service, concierge, in-room dining, and more. Check out the Virtual Tour for more information, photos and floor plan. **EXTRAS** Living downtown offers unmatched convenience, with direct access to The PATH, proximity to Union Station (UP Express), and the Island Airport along with world-class dining, shopping, and cultural landmarks just steps away. (id:50787)
Chestnut Park Real Estate Limited
7 Queen Street S
Mississauga (Streetsville), Ontario
Raised Bungalow with Great Exposure on a Busy Street. A versatile property offers exceptional features for residential or commercial use. 3+2 bedrooms, 3.5 bathrooms, two kitchens equipped with brand-new appliances, and shared laundry. Rent the 3-bedroom main house ($3200+ 65% Utilities), or the fully finished 2-bedroom basement unit with a separate entrance ($1800 + 35% Utilities). Ample parking space available at the rear of the building. Ideal for office use or other commercial purposes requiring significant parking. This property offers a fantastic opportunity for a variety of uses. Easy Access to Public Transit Don't miss out! **EXTRAS** 2 Fridges, 2 Stoves, Washer and Dryer for Tenant Use (id:50787)
Homelife Silvercity Realty Inc.
19 Kilkarrin Road
Brampton (Northwest Brampton), Ontario
2015 Built 4 Bedroom house; 3 Full Washrooms and 2 Bedroom Legal Basement Apartment with Separate Entrance, Full Kitchen, Living area, 3Pc washroom & separate Laundry. 9Ft Ceiling On Main Floor and Second Floor plus 10Ft coffered ceiling in Primary Bedroom & 2 separate his/her walk-in closets. Hardwood Flooring Throughout the Main & Upper level. 200 Amp upgraded Electrical Panel; 2 Recently upgraded washrooms with standing showers; Separate Living & Family Room with Gas Fireplace. Beautiful Kitchen With Quartz Counter, Ss Appliances, Centre Island, Huge Eat In area W/O Deck. Numerous Pot Lights inside & outside, Huge open to above Foyer With Double Door Entry, Main Floor Laundry, Good Size Lot With North Facing Exposure On Child Friendly Street. **EXTRAS** 2Fridges, 2 Stoves, Dishwasher, 2 x Washer & Dryer, Gdo, Elf, Window Coverings & Blinds (id:50787)
Homelife Silvercity Realty Inc.


