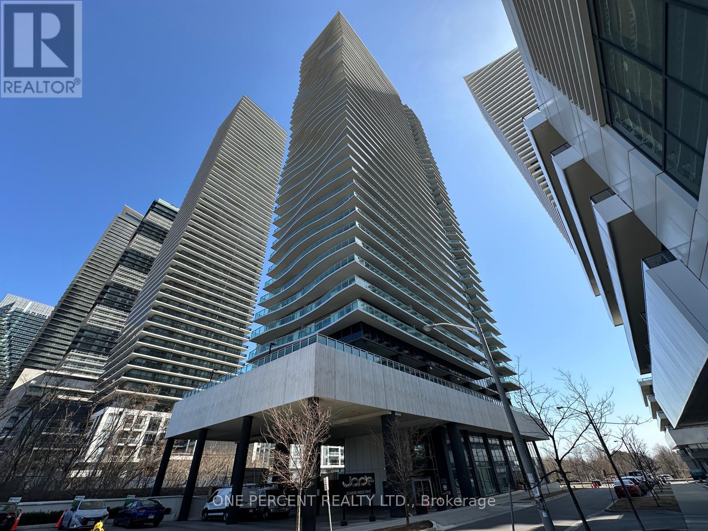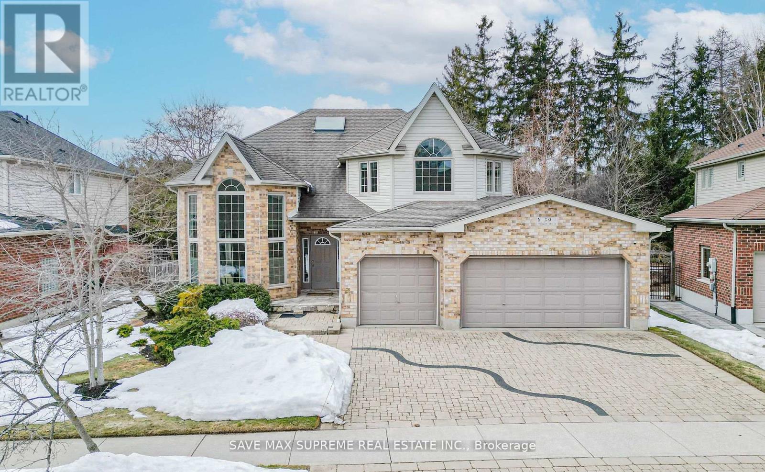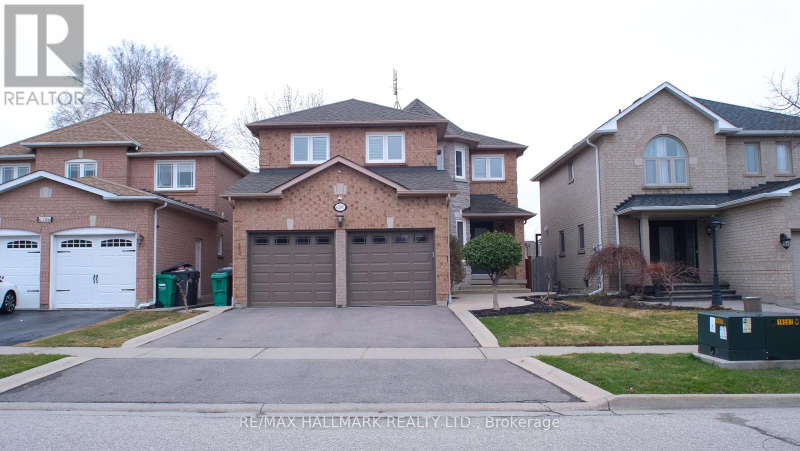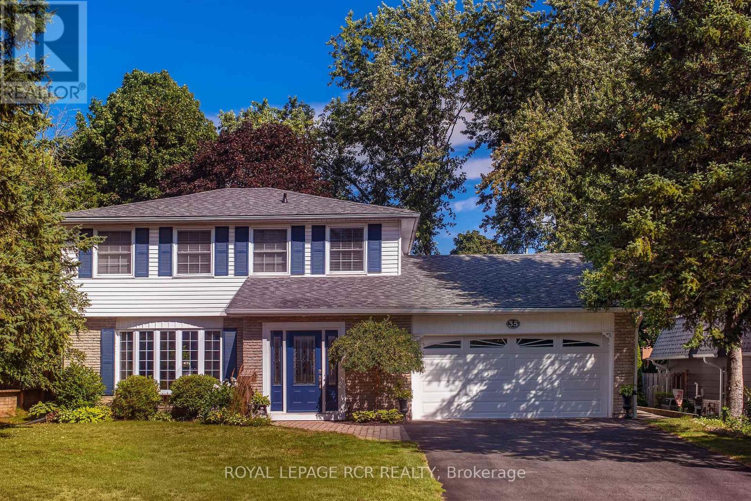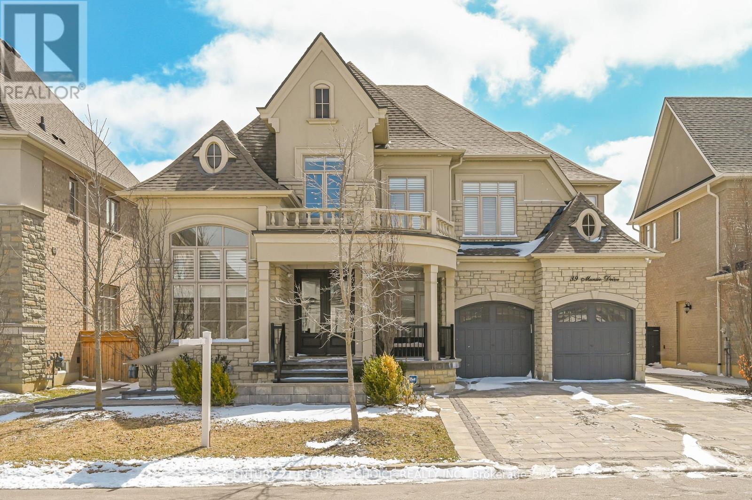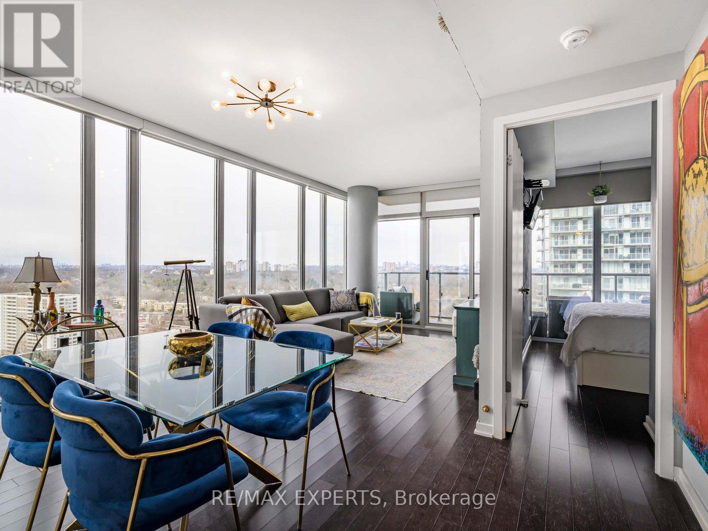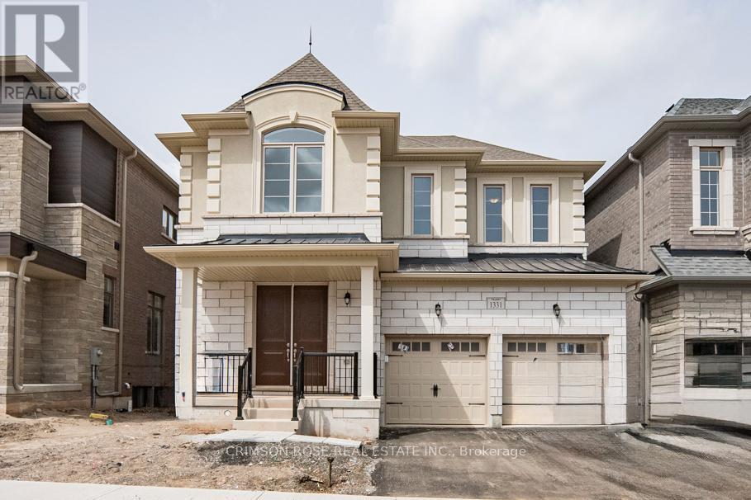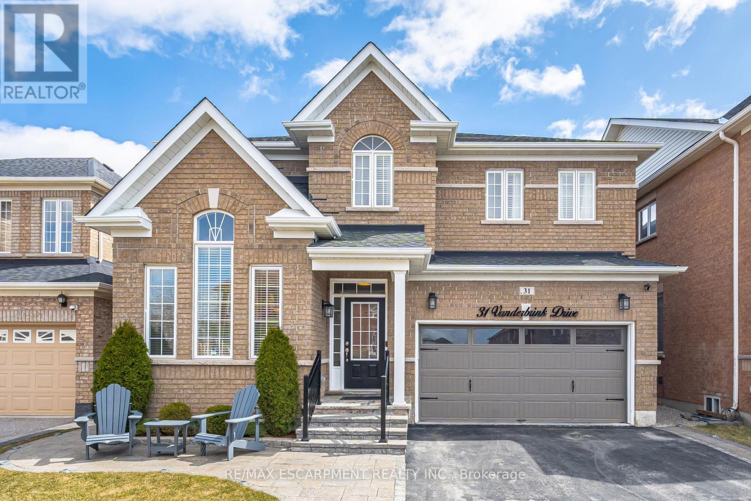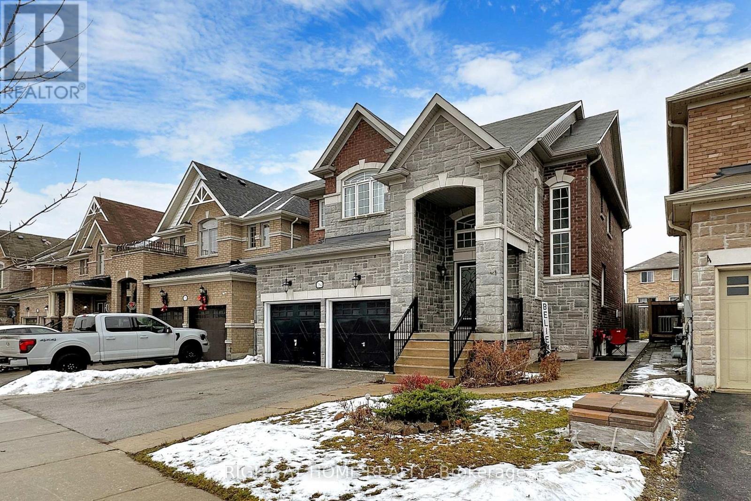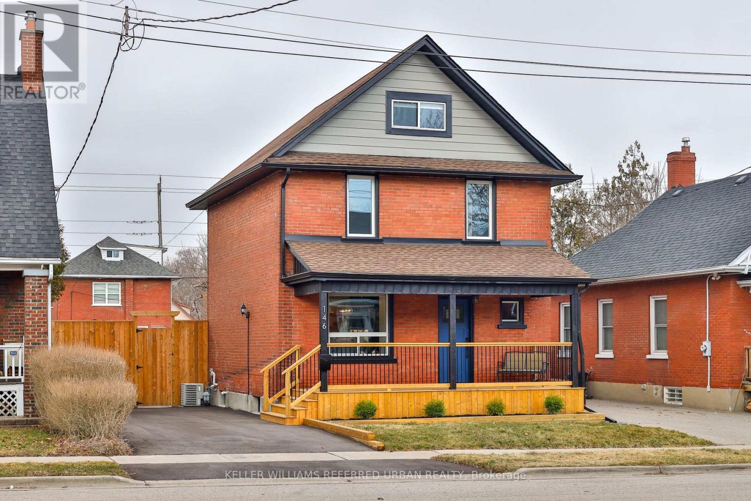502 - 33 Shore Breeze Drive
Toronto (Mimico), Ontario
Excellent location! 1 bedroom Plus Den, 1 Parking,1 Locker And 680 Sq.Ft Condo, Boasting Stunning Southeast Views Of The Lake And CN Tower Walk-Out Balcony. A Separate Den That's Perfect For A Home Office. The open-concept design features smooth ceilings and large windows that allow natural daylight. The Modern Kitchen Comes With Stainless Steel Appliances And Quartz Countertops. It is a generously sized bedroom with a closet and a 4 pc bathroom. Located Just Steps Away From Parks, Trails, Shops, And Restaurants, And With Excellent Highway Access And Proximity To The GO Train. Don't miss outbook your showing today! (id:50787)
One Percent Realty Ltd.
712 - 88 Times Avenue
Markham (Commerce Valley), Ontario
Beautiful 2 bedroom Unit, Lots of Window, Bright and Cheery, Brand new Kitchen, New Cabinets, New Quartz countertop and New stainless steel appliances, Brand new laminate floor, New vanity in the main bath, New washer and dry, Fresh paint. Safe and well maintained building, Superb location closing to all amenities, Shopping, Resturants, Banks, Grocery, Bus stop and Highway. A nice place to call home. (id:50787)
Homelife/bayview Realty Inc.
2103 - 2a Church Street
Toronto (Waterfront Communities), Ontario
Unobstructed water views, soaring ceilings, and sleek modern finishes this stunning condo is the perfect blend of style and convenience. Owner occupied and meticulously cared for... step into an open-concept living space featuring floor-to-ceiling windows that flood the unit with natural light. The contemporary kitchen boasts modern European cabinetry, a gas range, quartz stone countertops, and stainless steel appliances- ideal for home chefs and entertainers alike. The real showstopper? A spacious 118 sq. ft. balcony where you can take in breathtaking, panoramic views of the water. Concrete ceilings and walls add a modern industrial fair while providing superior sound proofing for ultimate privacy. Situated in the heart of the city, this unbeatable location is just a 9-minute walk to King Station, 2 minutes to St. Lawrence Market, and steps to Toronto's best dining, shopping, and entertainment. Plus, a locker is included for extra storage. Live your best life with world-class building amenities, including a rooftop deck, outdoor pool, fully-equipped gym, games room, and more. Whether you're a young professional looking for a stylish city pad or an investor seeking the perfect income property, this unit is a no-brainer. Don't miss out - schedule your viewing today! (id:50787)
RE/MAX Real Estate Solutions
7369 Shallford Road
Mississauga (Malton), Ontario
Well-Maintained 3+1 Bedroom Semi-Detached Raised Bungalow with Garage and Walk-Out Basement! This beautiful home features a separate entrance to a fully finished basement, currently tenanted with tenants who wish to stay. Enjoy a wraparound concrete pathway from the front entrance to the backyard patio. Located just steps away from schools, places of worship, shopping centers, medical facilities, and the newly developed Westwood Mall. This home is move-in ready and ideal for families or investors! (id:50787)
Homelife Silvercity Realty Inc.
39 Wagon Street
Kitchener, Ontario
Welcome to this Gorgeous 3 Car Garage Detached Home in a Prestigious Deer Ridge Estates on a 60' ft Lot.. Conveniently Located near Hwy 401, Walking Trails and the Deer Ridge Golf Course. This Stunning 4 bedroom home Features a Perfect Layout & Boasts Over 4000 Sq Ft Of Living Space. A Welcoming Open To Above Foyer Leads to The Living Area With High Ceiling And Flood Of Natural Light Combined With Dining Room. A Chef's Delight Eat-in Kitchen with Dinette Overlooks A Good Size Family Room W/ Fireplace. You Can Walk-out from the Dinette to Your Beautiful 2 Tiered Deck and a Massive Fenced Backyard With Irrigation System, Perfect for Hosting BBQ's & Large Gatherings. 4 Generous Size Bedrooms On the Upper Level. Primary Bedroom Features Soaring Cathedral Ceilings, a Sitting Area, 2 Walk-in Closets and a Large 5pc Ensuite. Professionally Finished Basement With a Bedroom, Den/Office, Luxury Bathroom with Italian Marble & Steam Shower and A Large Entertainment Area. Book Your Showing Today & See Yourself Why You Should Jump on this Wagon! (id:50787)
Save Max Supreme Real Estate Inc.
6290 Mccovey Drive W
Mississauga (East Credit), Ontario
Welcome to 6290 McCovey Dr in East Credit this 2680 SQ FT, conveniently located minutes from the 401 and Heartland Town Centre, this well-maintained home features hardwood throughout, elegant tile in key areas, and a stunning spiral staircase. The thoughtfully designed kitchen includes a stylish island, backsplash, beautiful countertops, and built-in reverse osmosis and water softening filtration system. Enjoy a main floor laundry/mudroom with garage access included is a side door and a second staircase to the basement. The bright, open layout offers separate living, dining, and sitting areas. Upstairs, the primary suite boasts a 4-pc ensuite and walk-in closet, plus a beautifully updated secondary 3-pc bath. The backyard features a spacious 20' x 12.5' deck- perfect for family gatherings, summer barbecues and outdoor entertaining. The unfinished basement offers an easy layout with a roughed in for a washroom, ideal for future renovations. A must-see with huge potential! (id:50787)
RE/MAX Hallmark Realty Ltd.
1207 - 3501 Glen Erin Drive
Mississauga (Erin Mills), Ontario
Welcome to friendly Woodview Place. This is a great location for condo living in Mississauga. Located minutes to the major highways, schools, shopping, restaurants and this building is located right across the street from everything you would need to shop for. Also, this building is on a bus route steps from the lobby doors. The have one of the larger floor plans in its class. It has just gone through an extensive renovation including the lobby, hallways, elevator and some exterior elements. This home has been meticulously kept by the owners. Kitchen with loads of drawers space. Bright and spacious living/dining space with south facing views. Fit your King sized bed in the bedroom. Included is one underground parking space that is close to the elevator. Storage locker as well. This building is equipped with a gym, party room and a quiet space to work, read or converse with friends. Activities at every turn, drive the neighbourhood and realize why this is a perfect place to call home. (id:50787)
Right At Home Realty
35 Elm Avenue
Orangeville, Ontario
Peaceful Living In This Impressive 3+1 Bdrm Home On A Quiet Street With a 60' x 130' Lot! This well Maintained Home With Hardwood Flooring, Kitchen Opens To Family Rm With Gas Fireplace & Custom Shelving. Large bright Dining Rm With Bay Window. Upstairs Boasts A Large Principal Bdrm With Huge Walk-In Closet & Ensuite. Finished Lower Lvl Family Rm W/ Custom Built-In Office Offering Lots Of Shelving & 4th Bdrm. Large Foyer With Custom Built-Ins, Private Backyard With Interlock Patio & Peaceful Sitting Area. 2 Car Garage 360 sq ft. Numerous updates! Great Area, Walking Distance To Public Schools & Orangeville District Secondary School. (id:50787)
Royal LePage Rcr Realty
606 - 250 Lawrence Avenue W
Toronto (Lawrence Park North), Ontario
Turn-Key Luxury Condo in Prime Lawrence Park | Fully Furnished Corner Suite with Ravine ViewsWelcome to elevated living in one of Torontos most prestigious neighborhoods Lawrence Park. This never-lived-in, fully furnished luxury condo is a rare opportunity to own a move-in-ready corner suite offering style, space, and tranquility. Ideal for professionals, downsizers, or investors, this elegant home combines high-end design with a peaceful natural setting.The suite offers 875 square feet of thoughtfully designed interior space, plus a 75-square-foot balcony. Wrapped in floor-to-ceiling windows, it boasts bright north and east exposure with stunning views of the Douglas Greenbelt. The open-concept layout is both spacious and efficient, creating a seamless flow from the gourmet kitchen to the living and dining areas. Designer finishes are found throughout, including upgraded countertops, stylish backsplashes, spa-inspired bathrooms, modern lighting, and premium appliances. Best of all, this home is fully furnished with curated, high-quality furniture, artwork, and decoreverything you need is already here, including a wall-mounted TV and built-in appliances. Step out onto your private balcony to enjoy a peaceful morning coffee or unwind in the evening with treetop views and sunset skies. The boutique building offers exceptional amenities, including a rooftop lounge and terrace with panoramic city views, a state-of-the-art fitness studio, a professional co-working lounge, and a convenient pet wash .Located just steps from Avenue Road, you're surrounded by some of the city's best schools, cafes, restaurants, boutique shops, and grocery stores. The condo is near lush parks, nature trails, and offers excellent transit options, including easy access to Lawrence subway station. It's also close to Toronto's top private schools and only minutes from Midtown and Downtown. Don't miss this Gem! (id:50787)
Right At Home Realty
1403 - 5 St Joseph Street
Toronto (Bay Street Corridor), Ontario
Prime downtown living at Bay & Bloor in the iconic "Five Condos", just steps from U of T, TMU, subway stations, restaurants, shops, parks, and more. This well-designed 1-bedroom suite offers 579 sq. ft. of interior space with an open-concept layout, 9-ft smooth ceilings, and engineered wood flooring throughout. Enjoy spectacular south-facing city views from a private balcony. The sleek kitchen features integrated Miele appliances, stone countertops, and an oversized center island, combining functionality with upscale design. Building amenities include a gym, party room, rooftop deck and 24-hour concierge for ultimate convenience and comfort. Move in Avaialbe 06/02/2025 (id:50787)
RE/MAX Condos Plus Corporation
3205 - 357 King Street W
Toronto (Waterfront Communities), Ontario
Bright and Spacious 1 Bedroom + Den Available In Great Gulf's Iconic 357 King West Building! Live In The Heart Of The Entertainment District,Neighboring Downtown's Best Restaurants, Bars And Coffee Shops With Easy Ttc Access. 5 Minute Walk To Queen Street Shopping, AndMinutes To The Financial District. (id:50787)
Condowong Real Estate Inc.
39 Munsie Drive
King (Nobleton), Ontario
Breathtaking Views on a Premium Lot !!! No House behind , Backs to Green belt Over 6000 Sf of Living Space Prime Location in Nobleton,ON Features Spacious 4 Bed on 2nd Floor All with their own ensuite and walk in closets ,Master Comes with Large 5 pc Ensuite and His/Her Closets and Juliet Balcony for Unobstructed View,10Ft Ceilings On Main Floor,9 Ft on Second/Basement. Crown Moulding, 8Ft Interior Doors. Quality Irpinia Built Kitchen W/ Quartz Countertops & Professional Series Appliances, Large Pantry brighter Living room with French door, Wrought Iron Staircase, Library with Large Windows, Cozy Family Room W/Accent Wall and Fireplace, 3Car Tandem Garage Thru Mudroom, New Interlock Driveway/Backyard With Concrete Base, Over $200,000 Spent on Finished Bsmt with Permit features 2 Bedrooms with Full 2 bath, huge family room with state of the art 2 Electric Fire Places Open and Built in, Finished ceiling and interior lightings, Beautiful Chandeliers ,Built in Speakers, sep dining area, Bar area with proper kitchen cabinets potential for kitchen , Nice Backyard with concrete base and interlocking, Built in Sprinkler and System at rear and Front storage shed .Exterior Pot Lights, Close to Schools, shopping Transit. A Must See Property Shows 10+++++ (id:50787)
Century 21 People's Choice Realty Inc.
Lower - 36 Bobmar Road
Toronto (Highland Creek), Ontario
Bright Tidy 2 Bedroom 1 Bath First Floor Unit. on a quite friendly tree-lined street. Cheerful Raised Bungalow home In The Heart Of Coveted Highland Creek Neighbourhood & Cottage In The City, Modern Eat-In spacious Kitchen With modern Cabinets & Counter Top.And Laminate Floors Throughout. 1 Car parking Close Proximity To U Of T Centennial College, Toronto Pan Am Sports Centre , Amenities, Restaurants, Groceries And Ttc. (id:50787)
Right At Home Realty
3405 - 28 Ted Rogers Way
Toronto (Church-Yonge Corridor), Ontario
Welcome To Couture Condominiums, Masterfully Crafted By Monarch Developments. This Spectacular One Bedroom Residence Offers Approximately 590 Sqft Of Refined Interior Space, Complemented By A 35 Sqft Balcony With A Serene West View. The Bedroom Features A Generous Walk-In Closet, While Soaring 9-Foot Ceilings And Rich Laminate Wood Flooring Enhance The Ambiance Throughout. Enjoy The Sleek Sophistication Of Stainless Steel Appliances, Granite Countertops, And A Conveniently Stacked Washer And Dryer. Embrace A Life Of Sophistication With An Exceptional Array Of Amenities, Featuring A 24-Hour Concierge, Cutting-Edge Fitness Center, Serene Yoga Studio, Indoor Pool, Hot Tub, Sauna, Elegant Party Room, Billiards And Games Lounge, Private Theatre, Luxurious Guest Suites, And Generous Visitor Parking. Perfectly Positioned In An Exclusive Location, Just Moments From The Yonge/Bloor Subway, Yorkville's Upscale Shopping And Dining, Delightful Cafes, The University Of Toronto, TMU, Renowned Private Schools, And Essential Conveniences Sophisticated Urban Living Is Right At Your Doorstep. (id:50787)
RE/MAX Hallmark Realty Ltd.
5810 Kennedy Road
Mississauga (Gateway), Ontario
Well-maintained portion of warehouse space available for sublease, offering 3,000 to 5,000 square feet with 18 ft clear ceiling height. The landlord operates a flooring business in another section of the warehouse.Fully air-conditioned. Ideal for warehousing and storage use. Conveniently located near Highways 401 and 403, this clean and secure facility provides easy access for transportation and logistics (id:50787)
Smart Sold Realty
3702 / Ph2s - 127 Broadway Avenue
Toronto (Mount Pleasant West), Ontario
Welcome to 3702, a brand new bachelor suite on the penthouse level that offers stunning, unobstructed views of Lake Ontario, CN Tower, and beyond! This beautifully designed unit features high ceilings, a functional open layout, and two generously sized Mirror closets. Enjoy the bonus of a separate storage locker included in the rent. Currently listed as unfurnished, but furnishings can be arranged. The space is well-suited for a wall-mounted TV, sofa bed, and even a compact dining area and/or accessory station. Just Steps To TTC Eglinton Subway Station, The New LRT, Restaurants, Cafes, Grocery Stores, Boutique Shops, and More! A perfect blend of style and efficiency. Do not miss your chance to live in the sky! (id:50787)
Zolo Realty
2411 - 105 The Queens Way
Toronto (High Park-Swansea), Ontario
The View You've Been Waiting For! Welcome to this stunning 1+1 bedroom corner unit in the sought-after NXT Condos. Flooded with natural light, this open-concept space features floor-to-ceiling windows that showcase breathtaking views and unforgettable Toronto sunsets.Soaring 9 ceilings and an upgraded kitchen complete with sleek Samsung Smart Appliances. The spacious bedroom and versatile den both offer lovely views and come equipped with custom California Closets the den can easily serve as a second bedroom or stylish home office. The convenience of automatic blinds in the living room, a private locker, and parking close to the elevator are included. Perfectly located for lake lovers and city dwellers alike just steps to Lake Ontario, Grenadier Pond, vibrant Bloor West nightlife and restaurants. Easy access to the Gardiner Expressway and only minutes to the downtown core. This is waterfront living at its best! (id:50787)
RE/MAX Experts
6 - 3600 Colonial Drive
Mississauga (Erin Mills), Ontario
Spacious 3-Bedroom End Unit in Winston Churchill Townes 1532 Sq FtOne of the largest units in the highly sought-after Winston Churchill Townes complex! This exceptional 1532 sq ft end-unit townhome features 3 generously sized bedrooms, 2.5 bathrooms, and beautiful hardwood floors on the main level. Enjoy cozy evenings by the wood-burning fireplace and casual dining in the bright eat-in kitchen. Comes complete with 6 appliances and a rare full double garage with direct access to the home. A perfect blend of space, comfort, and convenience! (id:50787)
RE/MAX West Realty Inc.
Third Bedroom - 1331 Lynx Gardens
Oakville (1010 - Jm Joshua Meadows), Ontario
Brand-New House! Move in immediately! 3rd bedroom, Smooth Ceiling! Bright and spacious with large windows, Nestled in the upscale and trendy Joshua Creek neighbourhood. Excellent Location To 403, QEW & 407. One Driveway Parking Available (may reduce $50 if parking is not needed). Welcome A Young Professional Or Student. **EXTRAS** All Light Fixtures, All Window Coverings, Fridge, Stove, Dishwasher, Washer, Dryer, Tenant pay 20% of utilities. You may submit your application in Totira (id:50787)
Crimson Rose Real Estate Inc.
11 Natural Terrace
Brampton (Credit Valley), Ontario
Kaneff Built Luxurious Detached on a Private Street Backing on to Prestigious Lionhead Golf Course! Traditional Depth Premium 50' Wide Lot with Tandem 3 Car Garage & 4 Driveway Parking Spots. 4,227 Square Feet of Functional Layout with unique features that add immense Character to this home. 10' Ceilings on Main Floor with Hardwood & Pot Lights Through-out! Custom Kitchen with Centre Island, Wolf Range, Sub-Zero Wolf Fridge, Designer Backsplash, Pantry & Servery.Formal Dining Room with 19' Ceilings & a Grand Chandelier with Custom Ceiling Medallion! OpenConcept Light Filled Great Room with 8 Panel Glass Doors, Waffle ceiling, Custom Shelving & GasFireplace. Main Floors Library Second Floor Family Room with Waffle Ceiling, Pot Lights &Hardwood Floors. Second Floor with 9' ceilings, Open Hallway overlooking Dining Room. Coffered Ceilings with Custom Molding in Primary Bedroom Suite, a 5 Pc Ensuite Bath with Floating Tub &a glass shower. Two Walk-in Closets (His & Hers)in Primary Bedroom with Built-in Organizers. All Bedrooms with Private Ensuite Baths & Walk-in closets (except one) with custom organizers. Main Floor Laundry Room with Storage Cabinets & Entrance to Garage. 8' Doors through-out thehome, High Basement Ceilings. Fully Upgraded Home - Ready to Move-in! (id:50787)
Royal LePage Signature Realty
3862 Tufgar Crescent
Burlington (Alton), Ontario
Welcome to Burlington's newest subdivision in Alton Village West! Situated on a quiet crescent this four bedroom, four bathroom home with garage and parking for 2 vehicles is yours to call home. The open concept main floor has soaring 9' ceilings, medium brown solid oak hardwood flooring in the hall, great room, dining room and den. The open concept kitchen has a spacious island and has been tastefully upgraded with granite counters, stainless steel appliances. The family and dinning room has a cozy fireplace and LED portlights. The third floor features a private master bedroom including spacious walk-in closet, ensuite , frameless glass shower in neutral warm grey colours. Two additional bedrooms with a spacious 3 piece bathroom. third floor Laundry room makes it a breeze. The finished basement is the perfect location for storage, workout room, a teenage retreat or a children's play area. The house is partially furnished, furniture could be keep or take out. (id:50787)
Master's Choice Realty Inc.
31 Vanderbrink Drive
Brampton (Sandringham-Wellington), Ontario
Welcome to 31 Vanderbrink Drive A Beautiful Family Home in Sandringham-WellingtonNestled in the highly sought-after Sandringham-Wellington neighbourhood of Brampton, this stunning 5+2 bedroom detached home offers the perfect blend of style, space, and location. Enjoy the convenience of being close to parks, top-rated schools, shopping centres, and major highways making it an ideal choice for growing families. Property Highlights: Detached 2-storey home with 2,451 sq ft of above-grade living space Professionally finished basement with 2 additional bedrooms and a full bathroom perfect for in-law use or rental potential. 9' ceilings on the main floor with a striking vaulted ceiling in the living room Hardwood flooring throughout main living areas for a warm, elegant feel Gourmet kitchen featuring granite countertops, stainless steel appliances, and a modern backsplash Spacious primary suite with walk-in closets and a luxurious 5-piece ensuite Ample parking with a private double-wide driveway and an attached double-car garage Fully landscaped yard beautifully maintained and ready for outdoor enjoyment Original owner a true display of pride of ownership throughout. This home offers both functionality and flexibility, with a basement that provides incredible income potential or space for extended family. Whether you are upsizing or investing, 31 Vanderbrink Drive is a home that truly checks all the boxes. (id:50787)
RE/MAX Escarpment Realty Inc.
2094 Webster Boulevard
Innisfil (Alcona), Ontario
Stunning And Bright 3000 Sq Ft Executive 4+2 Bedrooms. Professionally Finished Basement WSeparate Entrance, Great Income Property Over $1500- 2000Month Utilities. Steps Away FromInnisfil Beach Rd, All Amenities, Very Close To The Lake +Transportation, GreatSchools,$$upgrades Freshly Painted, Hardwood Floors Throughout, Gourmet Kitchen With GraniteCounter Tops & Backsplash, Upgraded Bathrooms, Back Patio, Fully Fenced With Custom BuiltWooden Oven In Backyard. (id:50787)
Right At Home Realty
146 Agnes Street
Oshawa (O'neill), Ontario
WOW! This Gorgeous 2.5 Story Family Home In The Heart Of Oshawa Is Ready For You And Your Family! This Beautifully Renovated Home Boasts 4 Spacious Bedrooms And Is Designed For Modern Living. The Sun Filled, Open Concept Main Floor With 9 Foot Ceilings And Engineered White Oak Hardwood Flooring, Features Elegant Living And Dining Rooms Perfect For Entertaining And Cozying Up To The Fireplace For Those Quiet Nights. This Completely Updated Modern Chef's Kitchen Features A Stylish Backsplash With A Quartz Countertop And Modern Stainless Steel Appliances, Ideal For Culinary Enthusiasts. The Second Floor Has Two Generous Bedrooms, Engineered Oak Hardwood Flooring, Laundry And A Large And Stylish 5 Piece Bathroom That Features A Double Sink Vanity, A Spacious Walk-In Shower, Heated Floors And A Large And Relaxing Claw Foot Tub. All 4 Bathrooms Have Been Renovated In An Elegant Style. The Dining Room Has A Convenient Walkout To A Recently Built Deck, Overlooking the Spacious Fenced In Yard With Interlocking Stone, Creating An Oasis For Outdoor Enjoyment And Relaxation. There Have Been Numerous Updates To This Home Like Windows(2024), Furnace(2024), Electrical Panel(2025), Water Heater(2022), Fence(2021), Deck(2021), Engineered White Oak Hardwood Flooring(2023) And So Much More. This Home Is Styled Perfectly For All Families And Filled With A Perfect Blend Of Style, Comfort And Functionality!! Close To Schools, Parks, Trails, Hospital, Restaurants, Downtown and Shopping. A Must See! Not To Be Missed! (id:50787)
Keller Williams Referred Urban Realty

