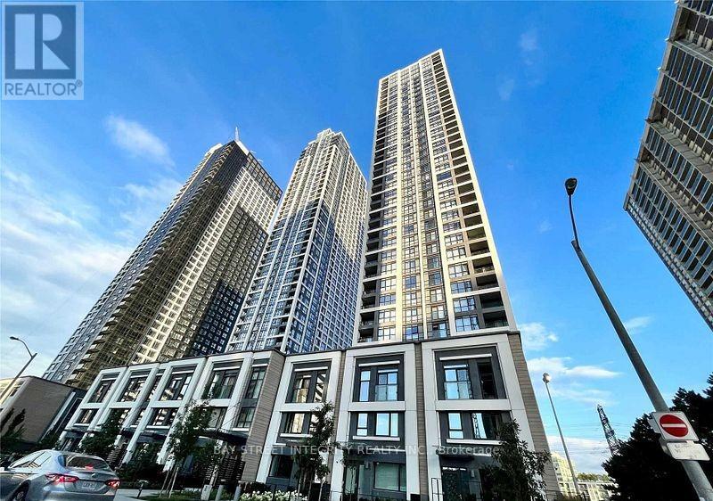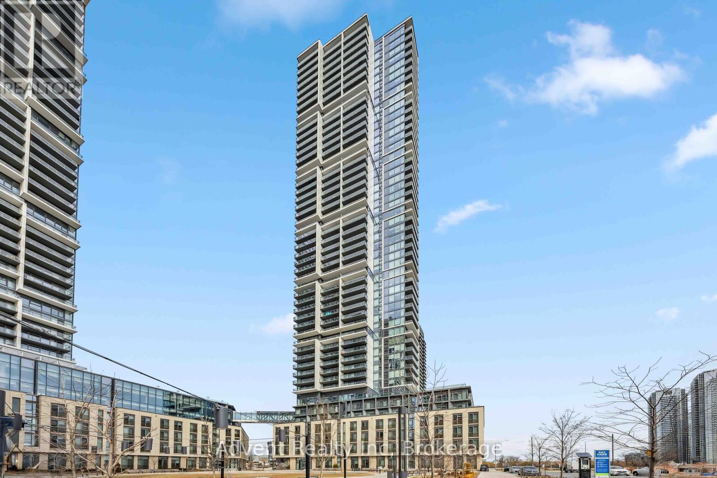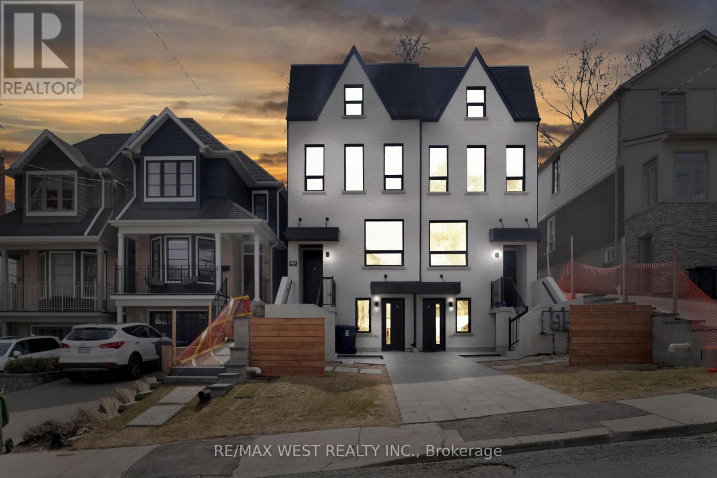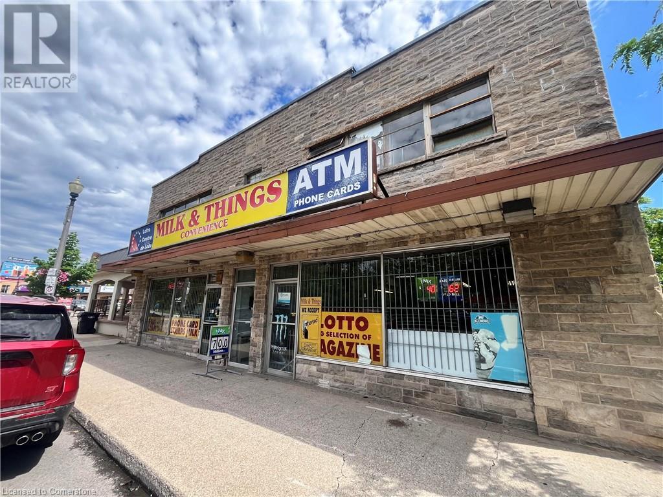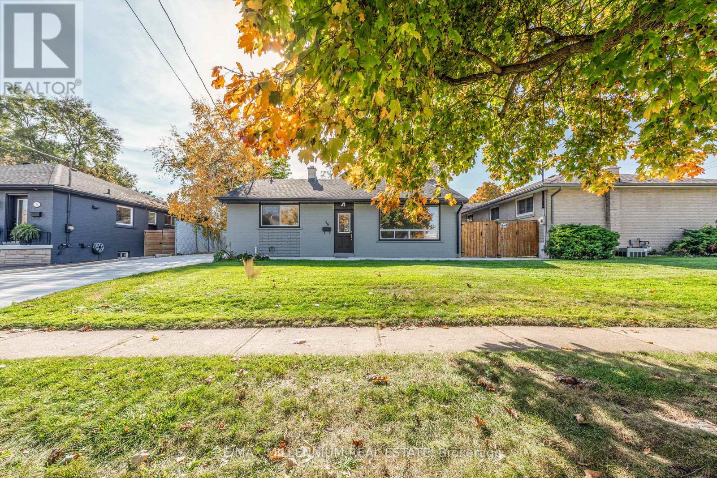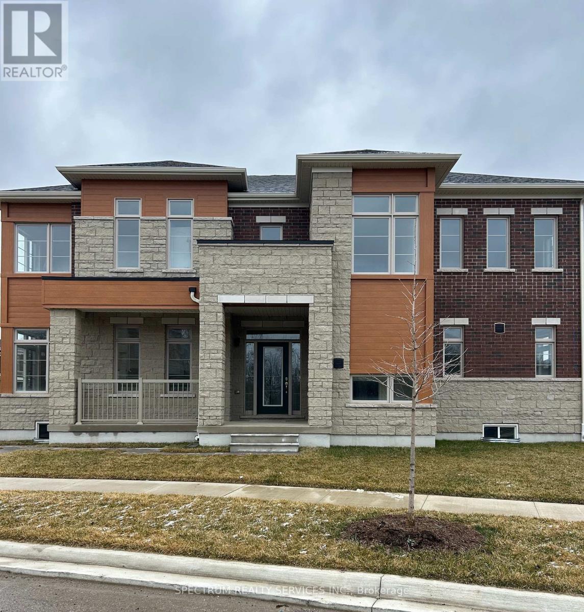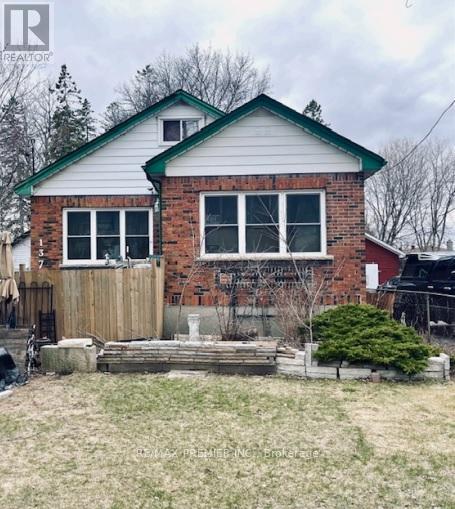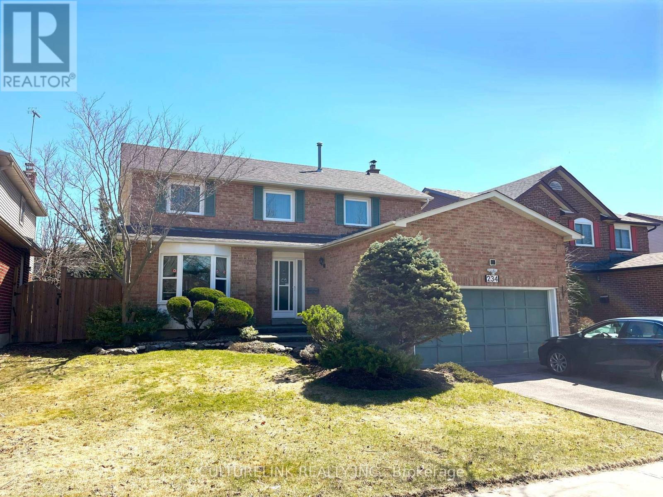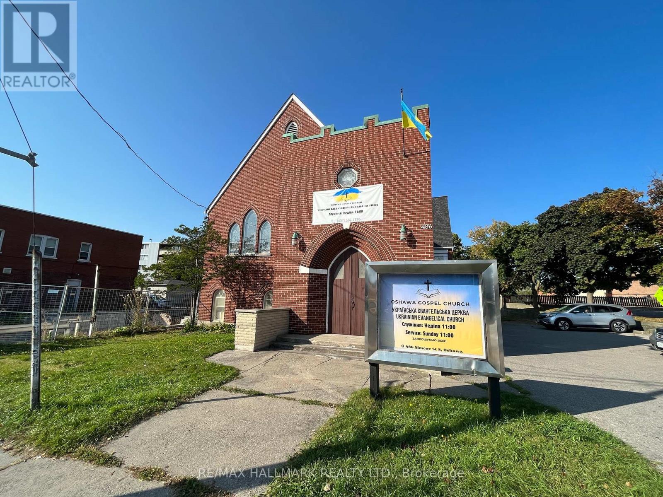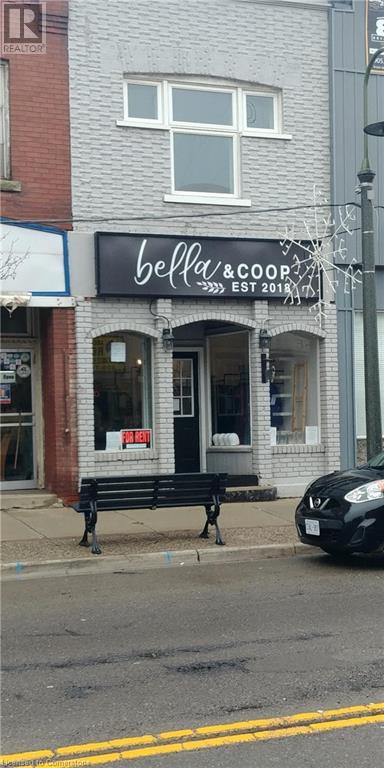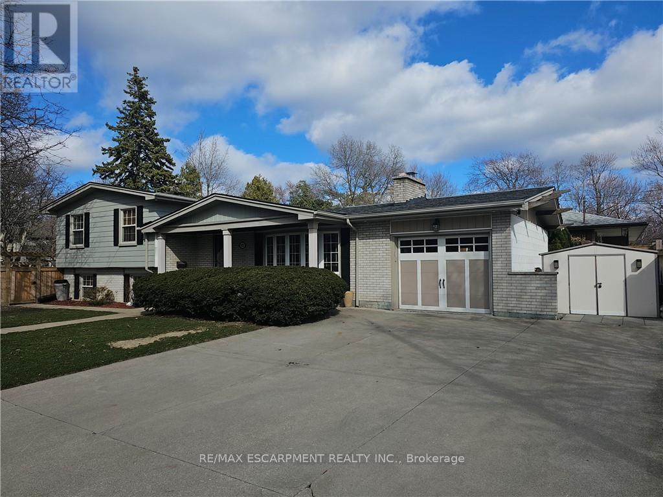92 Auchmar Road
Hamilton, Ontario
Welcome to 92 Auchmar Rd, located in the heart of Hamilton's sought-after Mohawk College neighbourhood across the street from Hillfield Strathallen Private school . This home sits near lush parks like Highland Gardens and Beulah Park. Enjoy convenience with nearby transit options and schools, including Buchanan Park and Sts. Peter and Paul Catholic ES. Features include, spacious renovated 4 level sideplit floor plan, 2 fireplaces, Gorgeous Inground pool, Hot Tub and Cabana. This home is an absolute must see with the perfect blend of community charm and urban amenities awaits! (id:50787)
RE/MAX Escarpment Realty Inc.
3531 - 5 Mabelle Avenue
Toronto (Islington-City Centre West), Ontario
Two Year Tridel-Built one bedroom Condo With Sun Filled South Exposure, Functional Layout, Large Window. Modern Kitchen W/Granite Kitchen Counter Top and Stainless Steel Appliances. In Suite Laundry. Five Minute Walk To The Islington Subway, Grocery Shopping Or Restaurants. Easy Access to Hwy 427/QEW/Hwy 401. Over The Top Amenities: Rooftop Deck, Bbq Dining Area, Outdoor Lounge, Theatre, Swimming Pool, Whirlpool, Bball Court, Yoga & Spinning Studios, Sauna, Gym, Party Room W/ Kitchen And Guest Suites. (id:50787)
Bay Street Integrity Realty Inc.
5505 - 7890 Jane Street
Vaughan (Concord), Ontario
Very Well Maintained 1 + Den At Transit City 5. Modern condo living in the heart of Vaughan Metropolitan Centre! This west facing sun-filled unit with floor to ceiling windows. Contemporary kitchen with quartz counter, glass cooktop and built-in appliances. Den is a separate room with a door and can be used as a 2nd bedroom. Two bathrooms offer functional layout, providing convenience and perfect for a small family. Full size balcony with an unobstructed sunset view. Steps to TTC and public transit on Hwy 7/Jane St. Easy access to Highways 400 and 407. Close proximity to York University, Vaughan Mills, IKEA, Costco, Cineplex, and restaurants. World-class amenities: 24-hour concierge, rooftop pool, basketball/squash courts, state-of-the-art gym, yoga studios, and more. (id:50787)
Advent Realty Inc
7665a County Rd 50
Trent Hills (Campbellford), Ontario
WELCOME TO SEYMOUR LAKE! A BOATER'S DREAM! A FISHERMAN'S PARADISE! A SWIMMER'S HAVEN! Enjoy a Clean, Clear Weed free Shoreline. The Panoramic Sunsets are Absolutely Breathtaking! A Wonderful Waterfront Property that will provide Your Family & Friends Incredible Memories for Generations to come! 23.5Km of Lock Free Boating on the Trent Severn Waterway. Travel by Boat from Lake Ontario to Georgian Bay. Enjoy Lounging & Entertaining in Your Tiki Hut, fully equipped with Tables/Ample Chairs for Seating/Overhead roofing canopy/Table Umbrellas/Bar/Bar fridge/Lighting Overlooking the Water for use year round if you desire! This Beautifully Updated/Renovated 2 Bedroom Home is easily accessed on a Year Round Municipal Road & is Located in the Growing Community of Campbellford. Large Tennis Court/Pool Size Yard. High Speed Internet Available for those who wish to work from home or simply surf leisurely on the Internet. Only minutes by car to Outstanding Restaurants, Healey Falls, Ranney Gorge Suspension Bridge, Bike/ATV trails, Hiking trails, Skiing trails, No Frills, Sharpes Grocery Store, Dooher's Bakery (Winner of Canada's Sweetest Bakery Award two years in a row), McDonalds, Tim Hortons, Stedman's Dept. Store, Canadian Tire, Giant Tiger, Rona, Home Hardware, Schools, Community Centre, Fully Equipped Hospital with Emergency Ward, Antique Stores and so much more! Upgrades & Renovations include A New Waterline, New Hydro Line, New Heat Trace Line in waterline, Deep Well Pump, New Pex Waterlines, New Pressure Tank, Deep Well Switch, New Hot Water Tank, New UV Light and Filter System, Spray Foam Insulation in the Loft and Crawl Space, Dock, New Electrical for Utility/Laundry Room areas, New Upper Deck w/two new sets of stairs, Driveway Graveled, New Loft Window, Bathroom Renovated, New Appliances (Three door freezer bottom Fridge, Front Load Washer, Front Load Dryer, Built-In Convection Microwave Oven, Glass Top Range, Some New Light Fixtures. Move In & Enjoy!! (id:50787)
Royal LePage Terrequity Realty
47 Morningside Avenue
Toronto (High Park-Swansea), Ontario
Stunning newly built semi in the high demand High Park-Swansea neighborhood. Gorgeous front elevation! Open-concept living, dining, and kitchen area with stainless steel appliances, custom quartz countertops and backsplash, and hardwood flooring throughout. 4+2 generously sized bedrooms and 6 bathrooms, this property is perfect for large families, multi-generational living, or savvy investors. Easily convertible into a single-family residence, or live in one unit and generate rental income from the others. Fully finished basement with separate walk-up entrance, complete with its own kitchen, full washroom, and two spacious bedrooms - ideal as a rental suite, in-law unit, or private guest space. Rare legal triplex in this dynamic area to capitalize on high rent yields in area of low supply of quality rental units in this gorgeous pocket close to iconic Rennie Park! Separate hydro and gas meters for max efficiency for a dual family end user and/or investor! *Legal Triplex* (id:50787)
RE/MAX West Realty Inc.
72-74 Main Street W
Grimsby, Ontario
Discover the perfect space to grow your business in the heart of downtown—a vibrant, high-visibility location surrounded by constant foot and vehicle traffic. This incredible leasing opportunity offers maximum exposure, ideal for attracting walk-in customers and building a strong local presence. Currently operating as a convenience store, the space is move-in ready for a similar setup, or easily customizable to bring your unique business vision to life. Surrounded by other thriving businesses, community amenities, and highway access, this location is a magnet for both locals and tourists alike. Don't miss the chance to establish your brand in one of the most dynamic and sought-after areas in the city! (id:50787)
Royal LePage State Realty
112 Eighth Avenue
Brantford, Ontario
This fully renovated bungalow, set on a spacious lot in a family-friendly neighborhood, features 1+2 bedrooms and high-end finishes throughout. Inside, enjoy hardwood floors, custom cabinetry, vaulted ceilings, and a modern kitchen with quartz counters and stainless steel appliances. The living room, with a gas fireplace, opens to the backyard through French doors. The primary bedroom fits a King bed and has a spa-like 3-piece bath with heated floors. The lower level includes two additional bedrooms and a flexible office/rec room. Outside, the fully fenced backyard is perfect for family activities. The Large detached garage offers an insulated heat pump, air compressor, LED lighting, separate electrical panel (240 & 110), LED lighting, Urinal, Attic Storage, and a workbench. Additional updates include a steel roof, A/C, furnace, plumbing, and electrical (2016), plus a new shed and gas line for BBQ (2021). (id:50787)
RE/MAX Garden City Realty Inc.
76 Raylawn Crescent
Halton Hills (Georgetown), Ontario
!Gorgeous beautiful 3 Bedroom Detached +1 bedroom Legal basement with a separate entrance!!Fully Upgraded !! Don't miss out on this stunning gem!! Nestled on a quiet, family-friendly street!! spacious 50x110 feet lot. The open-concept living and dining room is bathed in natural light from large windows, and the rich-toned porcelain floor throughout the main floor is perfect for family living and entertaining. The home boasts a modern, stylish design with meticulous attention to detail, including Hardwood Staircase with Glass railing. 3 New washrooms , a 4-piece with Standing shower/ Glass doors/ Granite counters. The kitchen is a true centerpiece, featuring sleek two-tone cabinets, a quartz countertop and backsplash !! New Stainless steel appliances. Your private fenced backyard oasis features a Insulated 300 sq ft storage shed that offers ample storage for gardening tools and outdoor equipment.!! Concrete patio yard !! It's perfect for family gatherings, summer barbecues, or quiet outdoor time. The lower level provides additional living space, Legal one bedroom with full washroom and Living room with Kitchen. Legal Separate Entrance. This home seamlessly blends style, comfort, and practicality, making it an ideal choice for both families and professionals. New roof , New Paint throughout. New gleaming look!! Concrete driveway and patio. (id:50787)
RE/MAX Millennium Real Estate
151 - 677 Park Road N
Brant (Brantford Twp), Ontario
1. Prime Location with Excellent Amenities This prime location offers easy access to Highway 403, shopping, schools, trails, and many amenities. Plus, with a new Costco and a brand-new school coming to the neighborhood, this townhome is at the heart of a growing and vibrant community! 2.Recreation and Leisure Outdoor enthusiasts will appreciate the proximity to numerous parks and trails, offering ample opportunities for walking, biking, and enjoying nature. The neighborhood's family-friendly atmosphere is complemented by its access to various recreational facilities, ensuring a balanced lifestyle. 3. Community and Lifestyle Brantwood Village is known for its peaceful ambiance and well-maintained surroundings, fostering a strong sense of community among residents. The area's blend of suburban tranquility and urban accessibility makes it an ideal choice for those seeking a harmonious living environment. This property seamlessly combines contemporary design with a prime location, offering an excellent opportunity for comfortable and convenient living in Brantford's thriving north end. (id:50787)
RE/MAX Community Realty Inc.
158 Attwater Drive
Cambridge, Ontario
Newly Built Starlane Hazelglenn Preston 14, Elev 3, Featuring 4 Bedrooms, 4 Bathrooms, 9ft Ceilings on 1st and 2nd floor, Quartz Countertops, Hardwood Staircase, Hardwood and Ceramic Flooring Throughout, Electric Fireplace in Family Room, Eat-In Kitchen W/ Breakfast Bar, Pantry, 2nd Floor Laundry, Master Ensuite W/ Frameless Glass Shower and Soaker Tub. (id:50787)
Spectrum Realty Services Inc.
3909 - 1926 Lake Shore Boulevard W
Toronto (High Park-Swansea), Ontario
Stunning Brand New South-Facing Corner Suite At Mirabella! Bright & Spacious Corner 2 Bedroom Plus Den With Breathtaking Unobstructed Views Of Lake Ontario And The Toronto Skyline. Primary Bedroom Has A Walk-In Closet And Large Double Vanity Sink Ensuite. Den Has Sliding Glass Doors To Allow For Privacy. Built By Award-Winning Mirabella, This Luxurious Suite Features High-End Upgrades Throughout. Enjoy 10,000 Sq.Ft. Of Private Indoor Amenities Per Tower, Plus 18,000 Sq.Ft. Of Shared Outdoor Spaces. Located In The Sought-After High Park & Swansea Area, Steps From Waterfront Trails, Parks, TTC, And Minutes To Highways & Airport. Resort-Style Amenities Include An Indoor Pool Overlooking The Lake, Saunas, A Fully-Furnished Party Room With A Chefs Kitchen & Dining Area, A State-Of-The-Art Fitness Centre With Park Views, A Library, Yoga Studio, Business Centre, Children's Play Area, 2 Guest Suites Per Building & 24-Hour Concierge. (id:50787)
Housesigma Inc.
1370 Simcoe Street N
Oshawa (Samac), Ontario
Location, Opportunity, Value! Calling all contractors, investors, and visionaries this solid brick home on a generous lot is your next big win! Nestled in a prime location, just steps from shopping, schools, transit, and all amenities, this property is priced to sell and brimming with potential. Whether you're a handyman ready to renovate or an investor looking for serious upside, this is the one. Being sold as-is bring your imagination and unlock the possibilities !The zoning for this property is R4-A/R6-B h-76, which permits: R4-A permits block townhouses, R6-B permits apartment buildings, long term care facilities, nursing home and retirement home. The existing single detached dwelling is a legal non-conforming use, per section 4.2.1 of the zoning bylaw, no enlargement or addition is permitted to a building or structure which is lawfully non-conforming without the approval of the Committee of Adjustment or the Local Planning Appeal Tribunal, as set out in the Planning Act. (id:50787)
RE/MAX Premier Inc.
Bsmt - 55 Markham Street
Toronto (Trinity-Bellwoods), Ontario
Welcome to 55 Markham Street, a beautifully renovated 1-bedroom, 1-bathroom basement suite located in one of Toronto's most desirable neighborhoods. Perfect for a single professional or couple, this thoughtfully designed unit combines style and functionality in the heart of Trinity-Bellwoods. Enjoy a modern, open-concept layout with sleek finishes, updated flooring, and a fully equipped kitchen featuring quartz countertops, stainless steel appliances, and ample storage. The spacious bedroom offers a cozy retreat, while the stylish 3-piece bathroom includes contemporary fixtures and finishes. Additional perks include in-unit laundry, and a private separate entrance. Situated on a quiet, tree-lined street just steps from the energy of Queen West, you'll have easy access to some of Toronto's best restaurants, cafes, and shops. With Trinity Bellwoods Park nearby and convenient public transit options at your doorstep, urban living has never been so effortless. (id:50787)
Pmt Realty Inc.
44 Bramfield Street
Brampton (Fletcher's Meadow), Ontario
4 Bedroom freehold town home 2115 square feet nestled in one of Brampton's most desirable communities. perfect blend of comfort, style, and functionality for families or anyone looking for a warm and inviting place to call home. Step inside to discover a thoughtfully designed layout featuring a living and dining room, and a family room over looking the kitchen, 4 generously sized bedrooms, 2 1/2 bathrooms, and a modern kitchen complete with stainless steel appliances, granite countertops, and ample cabinet space. , Partially finished basement . Located close to schools, parks, shopping, public transit, and major highways (id:50787)
Century 21 Signature Service
25 Kintyre Street Unit# Upper
Brampton, Ontario
AVAILABLE FROM 1st JUNE - Welcome To 25 Kintyre St, A Spacious Semi-Detached Home For Lease (UPPER PORTION) In The Heart Of Brampton Featuring 3 Bed 3 Bath and 1 Kitchen Across The Main Floor. Ideal For Families Or Shared Living. This Home Boasts Hardwood Floors, Fresh Paint, Porcelain Tiles and Granite Countertops. The Fully Fenced Concrete Backyard Offers Privacy And Extra Storage Area, While 3 Parking Spots Provide Ample Space. Located In A Vibrant Area Close To Schools And Major Shopping, This Home Combines Comfort, Convenience, And A Prime Location. DON'T MISS THIS ONE !! (id:50787)
Homelife Silvercity Realty Inc
Bsmt - 20 Dells Crescent
Brampton (Fletcher's Meadow), Ontario
We Are Pleased To Offer Two-bedroom, 1.5-bathroom Walk-out Legal Basement Apartment, Situated OnA Ravine Corner Lot. The Unit Is Filled With Natural Light And Features Stainless Steel Appliances,Laminated Floors, Pot Lights Throughout, A Dishwasher, And A Microwave With A High-efficiencyRange Hood To Minimize Kitchen Smoke, Along With Ample Cabinet Space.Additional Features Include:* A Welcoming, Private Entrance From The Back Of The House Via A Sidewalk* One Parking Spot On The DrivewayThe Unit Includes Two Good-sized Bedrooms, A Full Washroom, A Separate Powder Room, And LaundryFacilities. Its Practical Floor Plan Is Designed For Comfortable Living.Please Note:Tenants Are Responsible For 30% Of The Utilities.The Property Will Be Freshly Painted And New Flooring Will Be Installed Before The Handover To NewTenants. (id:50787)
Royal LePage Real Estate Services Ltd.
234 Larkin Avenue
Markham (Markham Village), Ontario
Welcome to 234 Larkin Ave nestled in the desirable, family-friendly Markham Village. This 3 Bedroom, 2-storey home has been meticulously maintained and features a highly functional layout. The living room and dining room both showcase large windows providing tons of natural light. The large kitchen with it's eat-in area overlooks the expansive sun-filled backyard and opens up to the family room highlighting it's wood burning fireplace. Upstairs, you'll find 3 spacious bedrooms with two renovated bathrooms. The primary bedroom includes a 3-piece ensuite bath. The finished open basement offers versatile space to suit your needs, whether for recreation, a home office, or additional living space. Roof (2021), Upstairs Bathrooms (2018). This home is conveniently located near top-rated schools, Markham Main St., Go Station, Parks, Hospital, Community Center, Library, Pool/Fitness Center, Tennis Courts, Shopping, and The 407. (id:50787)
Culturelink Realty Inc.
9 - 9 Pine Street
Toronto (Weston), Ontario
Welcome to this bright and spacious top floor stacked townhouse located in the Lexington on the Green community. This unit features two beds and two baths with 9 ft ceilings and an open concept layout ideal for both family everyday living and entertaining. Ample sized kitchen with plenty of counter top space for preparing meals. Large dining area offering expandable space for entertaining guests. Plenty of natural light in the living room with double doors to walk out to your own spacious balcony perfect for morning coffee or evening relaxation. Wonderful amenities located in a separate building such as Gym, party room and more. Plenty of visitor parking. Inner community courtyard is gated and secure. Just steps to public transit, shopping, cafes, and local amenities including the Weston Go/UP Express, offering a direct line to Union Station for a quick downtown commute. Minutes to Hwy400/401.Whether you're a first-time buyer, downsizer, or investor, this home offers an incredible lifestyle in a vibrant, connected neighborhood. This is a must see! (id:50787)
RE/MAX West Realty Inc.
599 Farewell Street
Oshawa (Donevan), Ontario
Don't Miss Out On This Beautiful All Brick 3+2 Bedroom Bungalow In A Large Landscaped 50' Wide Lot In Donevan Area. Located Just North Of HW 401 In A Very Family-Friendly, Quiet Residential Neighborhood Lined With Mature Trees. Creeks Running Through The Opposite Side Of The Road With No Neighbor. Vinyl Flooring All Throughout. Newer Windows, Newer Furnace, Central A/C, and Heating With Smart Control. Brand New Roof (Apr 2025). Everything Is Very Well Maintained. Crown Molding In Living Room. Walk Out To A Sun-Filled Deck. Large Fenced Yard Oversized Detached Garage. 90' Long Driveway With Space For 6+ Cars. Bonus! The Fully Finished 2Br Separate Entrance Basement Includes A Gorgeous In-Law Suite Perfect For Extended Family Or Rental Potential Complete With It's Own Stylish Kitchen and Living Area. Don't Miss Your Chance To Own This Beautifully Updated Gem In A Family-Friendly Neighborhood Close To Schools, Parks, Shopping and Transit. (id:50787)
RE/MAX Crossroads Realty Inc.
1448 Coral Springs Path
Oshawa (Taunton), Ontario
Welcome to this modern three-story almost new townhome, in a highly desirable Oshawa neighbourhood. With approx. 1700 sq ft of bright, open living space and windows on all sides, this home offers a spacious layout. The main level features 9-ft ceilings and a stylish kitchen with granite counters and stainless steel appliances. Upstairs includes third-floor laundry, a primary bedroom with ensuite and a walk-in closet. The finished walkout ground floor adds a rec room perfect for relaxing or entertaining. Ideally located near SmartCentres, shops, groceries, restaurants, rec centres, schools, parks, public transit, Harmony Terminal, and Hwy 407/401.Extras: Just minutes from Ontario Tech University and Durham College. (.Please view the VIRTUAL TOUR ) (id:50787)
Century 21 Innovative Realty Inc.
17 Argyle Street N
Caledonia, Ontario
Convenient Main Street location in downtown Caledonia. Lots of parking available nearby. Perfect for retail store or professional office. (id:50787)
Realty Network
808 - 503 Beecroft Road
Toronto (Willowdale West), Ontario
Luxury Living At Yonge & Finch. Spacious 2 Large Bedrooms + Den, Den Can Be Used As Office Or 3rd Bedroom,Southwest Unobstructed View, Shops, Parks, Schools And Restaurants, Just Steps To Subway!Fresh Painting,Includes All Utilities, Building Amenities Includes Indoor Swimming Pool, Gym, Sauna, Game Room, Guest Suite, 24Hrs Concierge & Visitor Parking. (id:50787)
RE/MAX West Realty Inc.
92 Auchmar Road
Hamilton (Buchanan), Ontario
Welcome to 92 Auchmar Rd, located in the heart of Hamilton's sought-after Mohawk College neighbourhood across the street from Hillfield Strathallen Private school . This home sits near lush parks like Highland Gardens and Beulah Park. Enjoy convenience with nearby transit options and schools, including Buchanan Park and Sts. Peter and Paul Catholic ES. Features include, spacious renovated 4 level sideplit floor plan, 2 fireplaces, Gorgeous Inground pool, Hot Tub and Cabana. This home is an absolute must see with the perfect blend of community charm and urban amenities awaits! (id:50787)
RE/MAX Escarpment Realty Inc.


