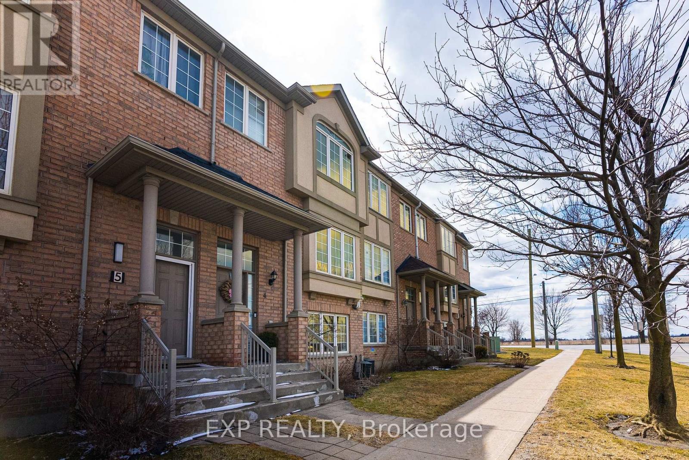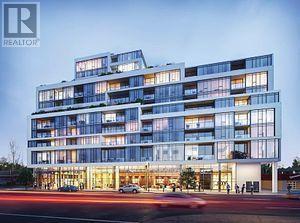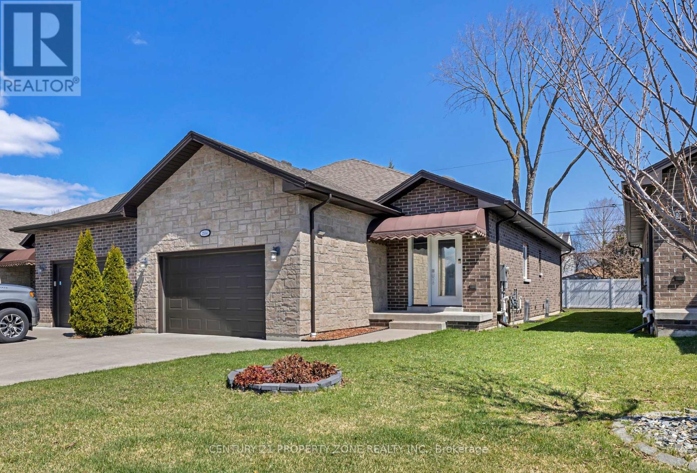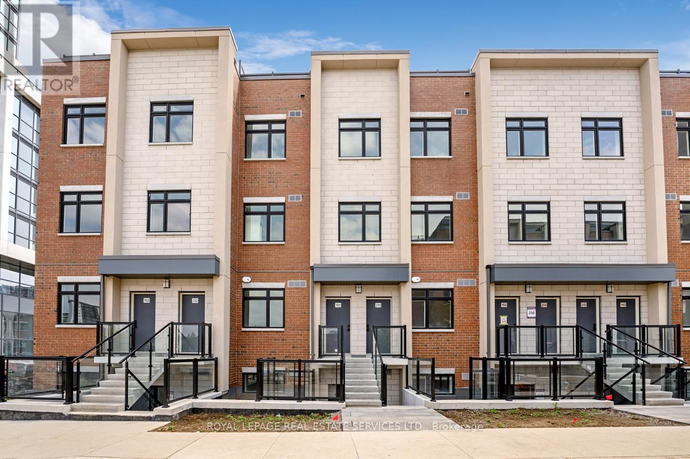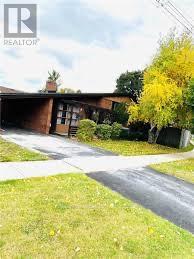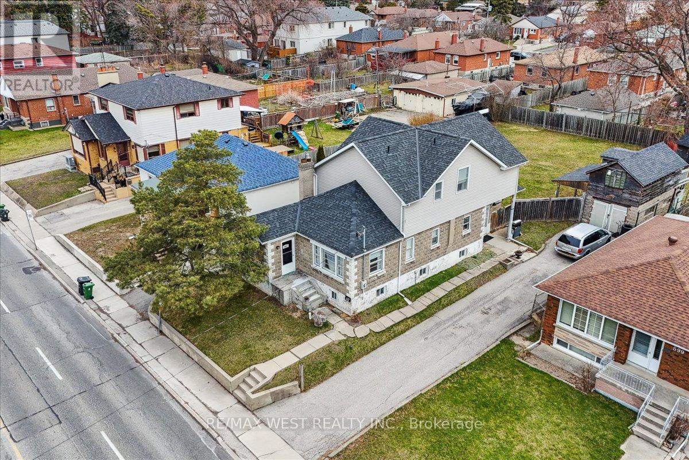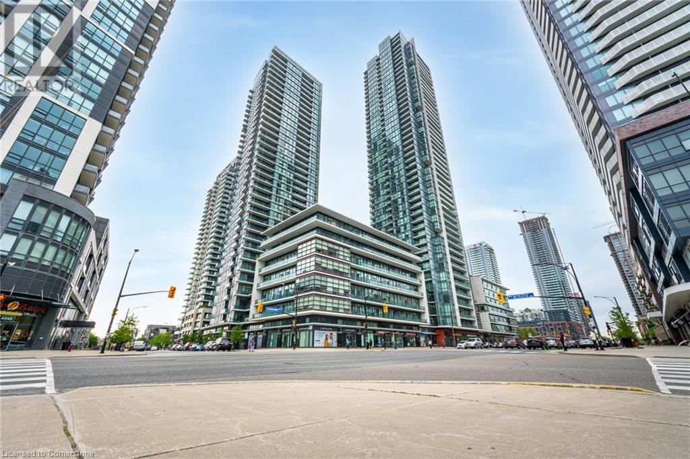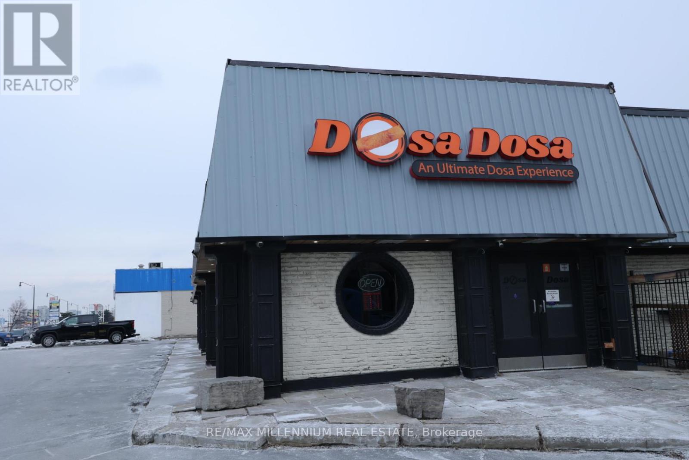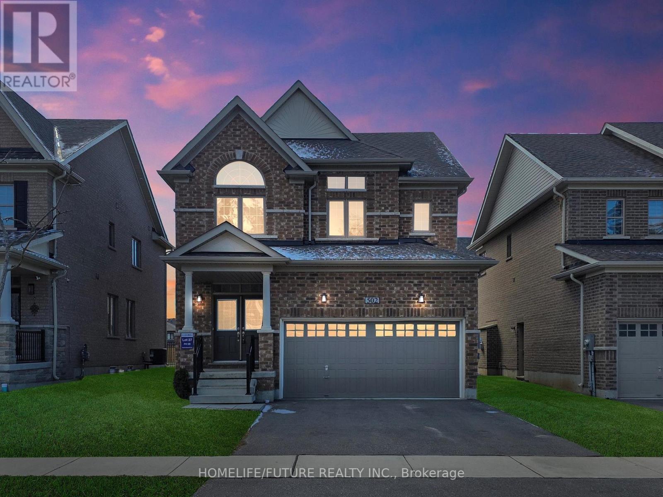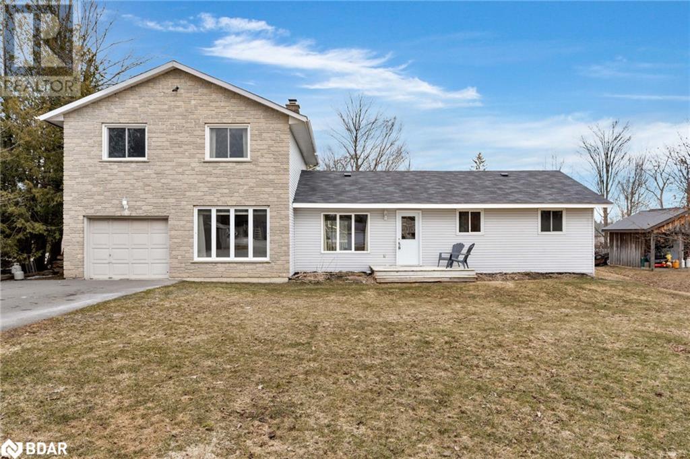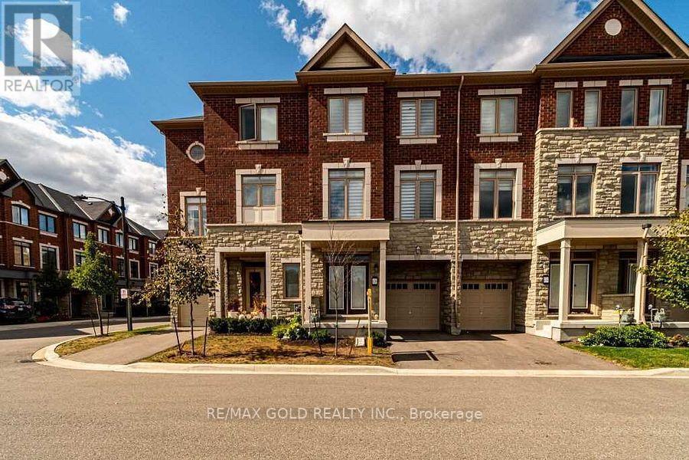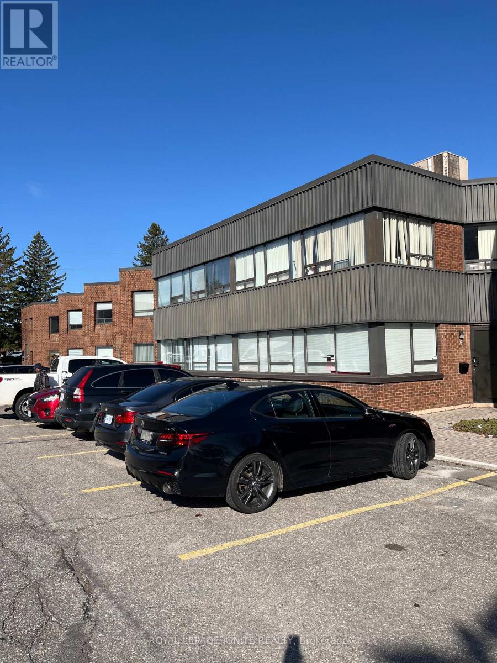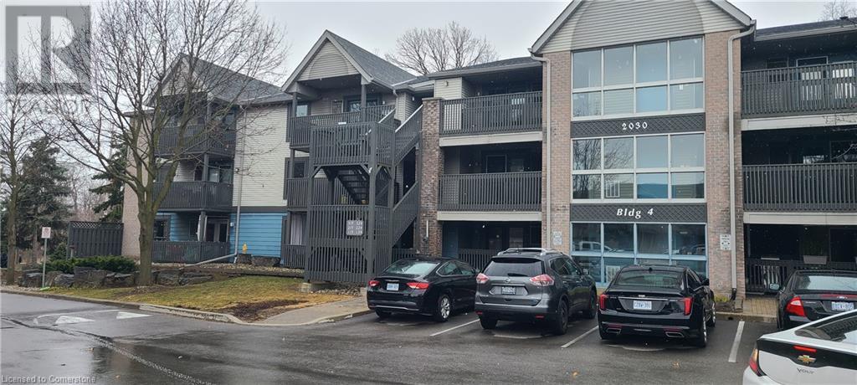4 - 71 Puccini Drive
Richmond Hill (Oak Ridges), Ontario
Welcome To 71 Puccini Drive, Unit 4...A Stunning 3-Bedroom, 4-Bath Townhome Offering 1,922 Sq Ft Of Beautifully Finished Living Space In The Beautiful, Sought-After Community Of Oak Ridges In Richmond Hill. From The Moment You Step Inside, You'll Feel The Calm, Open, And Airy Vibe Of This Peaceful Retreat. Imagine Relaxing As Golden Sunsets Flood Through The Huge Front Windows, Lighting Up The Elegant Hardwood And Broadloom Floors Throughout. The Open-Concept Living And Dining Area Is Ideal For Both Entertaining And Everyday Living. The Kitchen Features An Eat-In Breakfast Area And Sliding Doors That Lead To A Covered Veranda...The Perfect Spot To Sip Your Morning Coffee And Breathe In The Crisp Spring Air. Upstairs, The Primary Suite Is A Private Oasis, Featuring A Spa-Like Ensuite With A Luxurious Soaker Tub. The Fully Finished Lower Level Offers Endless Possibilities In This Space That You Are Free To Create Using Your Imagination, Whether It Be A Cozy Family Room, Sleek Home Gym, Productive Office/Work Space, An Extra Bedroom, Or The Ultimate Man Cave... With The Bonus Of A Separate Rear Entrance For Added Flexibility! Enjoy A Truly Stress-Free, Maintenance-Free Lifestyle, With A Low Monthly Fee That Covers Landscaping, Snow Removal, And Garbage/Recycling Collection So You Can Focus On Enjoying Your Home, Not Maintaining It. Plus, Enjoy The Convenience Of Direct Garage Access From Inside The Home. Located Just A Short Stroll To Top-Rated Schools, Nature Trails, Boutique Shopping, Charming Bakeries, Health Care, Amenities, Close Proximity To Transit, And Fantastic Restaurants, This Home Has It All! Comfort, Convenience, And Carefree Living... Located Close To Hwy 404 and Hwy 400, Experience this FREEHOLD Townhome Located in the Heart of Oak Ridges And Call It Your Own! (id:50787)
Exp Realty
14 Cardell Avenue
Toronto (Humberlea-Pelmo Park), Ontario
14 Cardell Avenue is located in the Humberlea-Pelmo Park W4 neighborhood of Toronto. It is a residential property with a lot of potential for various uses, including renovation or redevelopment. The area is known for its community vibe and proximity to schools and amenities. (id:50787)
Marquis Real Estate Corporation
512 - 859 The Queensway
Toronto (Stonegate-Queensway), Ontario
ONE BEDROOM PLUS DEN AND PARKING, BEAUTIFUL SOUTH VIEW, STEPS TO TRANSIT, EASY ACCESS TO HIGHWAYS, ONE BUS TO SUBWAY, OPEN CONCEPT, UP GRADED BATHROOM, GYM, OUTDOOR CABANA AND BBQ AREA. TENANT RESPONSIBLE FOR HYDRO AND TENANT INSURANCE. (id:50787)
Oakwood Realty Corporation
102 - 208 Bold Street
Hamilton (Durand), Ontario
Welcome to Suite 102 at 208 Bold Street, ideally situated in the vibrant and highly desirable Durand neighborhood. This stunning open-concept condo is thoughtfully designed with premium finishes throughout. The chef-inspired kitchen features extended cabinetry, pot drawers, granite countertops, a stylish backsplash, farmhouse sink, breakfast bar with stools, and stainless steel appliances. The spacious living room showcases a custom built-in wall unit (installed in 2019) and opens to a private balcony through patio doors with a transom window. This unit boasts2 primary bedrooms, one with ensuite privileges to a luxurious 4-piece bath featuring a soaker tub, granite vanity, and walk-in closet. The second bedroom includes a 3-piece ensuite complete with a large glass shower, rainhead, granite counters, and a walk-in closet. Enjoy the convenience of in-suite laundry with storage and pantry space. Additional highlights include in-floor radiant heating, ductless air conditioning, pot lights throughout, and custom window coverings with black out blinds. A dedicated parking spot (15), storage locker (18), and bike storage are also included. Residents have access to a party room and a well-equipped exercise room. All of this just steps from Hess Village, Locke Street, St. Joes Hospital, public transit, and quick highway access to the 403 - perfect for commuters! (id:50787)
RE/MAX Escarpment Realty Inc.
2554 Olive Road
Windsor, Ontario
Step into your brand new open-concept ranch-style villa in a quiet and friendly neighbourhood. ready for immediate possession. Over 2500 sq feet including basement. These beautifully designed homes offer 5 spacious bedrooms, 3 luxurious full bathrooms, and a gourmet kitchen featuring granite countertops, ceramic tile, and hardwood flooring throughout the Main floor. Enjoy soaring ceilings and architectural elegance in every detail. Basement is finished by the builders. Potential of positive cash flow generated if the basement is rented. Well maintained Backyard & huge parking space on driveway. (id:50787)
Intercity Realty Inc.
251 - 1075 Douglas Mccurdy Common
Mississauga (Lakeview), Ontario
Newly Built Luxury Townhouse Condo in Lakeview Mississauga! Welcome to this beautifully maintained 2-bedroom, 2-bathroom stacked townhome located in a charming and vibrant community just steps from the lake! Offering 981 SF of thoughtfully designed interior space plus a massive 237 SF private rooftop terrace with unobstructed northeast views - perfect for relaxing or entertaining under the stars. Bright and spacious, this home features modern finishes throughout, including sleek laminate flooring, oversized windows, and a gourmet kitchen with stainless steel appliances, a large pantry, and an island with a built-in dining table. Two generous bedrooms and two full 4-piece bathrooms provide both comfort and functionality. Enjoy the convenience of ensuite laundry and two underground parking spots included. Located in the heart of Lakeview, you're within walking distance to Port Credit Village, the lakefront, parks, marinas, and scenic waterfront trails. Commuters will love the easy access to the QEW, GO Station, and public transit. The upcoming Lakeview Village redevelopment will bring even more amenities, green space, and community charm to the area. Neighborhood highlights: (1)Steps to the new Walmart (opening soon), Farm Boy, LCBO, and Starbucks (2)Minutes to popular restaurants, bakeries, cafes, and local shops (3) Top-rated schools nearby, including Cawthra Park Secondary School (Arts Program) and St. Paul SS (4)Close to Lakeview Golf Course, Marie Curtis Park, and the Waterfront Trail. Ideal for professionals, couples, and small families seeking a vibrant lakeside lifestyle with urban convenience. Don't miss this opportunity to live in one of Mississaugas most exciting and fast-growing communities! (id:50787)
Royal LePage Real Estate Services Ltd.
527 Ravineview Way
Oakville (1018 - Wc Wedgewood Creek), Ontario
It's our pleasure to present this hidden gem of a property in Oakville. This ideally situated residence offers substantial return on investment and savings on luxury. The lot maximizes sunlight with plenty of windows and an open-concept design. The property shows meticulous attention to detail and design. The main floor is an entertainer's delight due to its open-concept design that includes a main floor den/study (with separate entrance), living room, dining room, family room, kitchen and bathroom that includes a shower for convenience after a dip in the saltwater pool. Head up the stunning glass staircase and you are greeted to five lavish bedrooms, four spa-designed bathrooms and a well thought-out laundry room. Custom hardwood flooring flows throughout the house. Outside the patterned concrete walkway welcomes you and extends to an outdoor oasis that has a saltwater lap pool with spa jets and a gas line hookup for your BBQ. Pride of ownership is dripping throughout this beautiful home. Conveniently located on a quiet street near scenic trails, parks, community centers, and major highways (401,403,407 and QEW), it's minutes from downtown Toronto, Lake Ontario, and the Toronto International Airport. Head west and Niagara-on-the-Lake is only a hop, skip and a jump away. Your wait is over! (id:50787)
RE/MAX Ultimate Realty Inc.
Main - 36 Benprice Court
Toronto (Woburn), Ontario
A Stunning Home with Exceptional Outdoor Space Discover this beautifully maintained home available for lease, featuring a multi-tiered deck that overlooks a spacious backyard perfect for relaxing or entertaining. The bright and open living room and kitchen area boast a charming wood-burning fireplace (as-is) and soaring half-vaulted ceilings over 10 feet high, creating an airy, inviting atmosphere. The primary suite offers a private retreat with walkout access to the deck and a serene, landscaped backyard garden. Two additional generously sized bedrooms provide comfortable space for family or guests. The fully finished rec room includes dedicated office and music areas, offering flexibility for work, hobbies, or even a large additional bedroom. An inground pool is located in the backyard (currently closed for the past few years), offering future potential for summer enjoyment. This home combines comfort, style, and space ready for you to move in and make it your own. Only main floor for Lease. Basment will be occupied by the Landlord and is not included in the rental. (id:50787)
RE/MAX Community Realty Inc.
16 Comforts Cove
Innisfil, Ontario
Stunning Newly Built Home in Coveted Sandy Cove. This Home Is Located On A Quiet Court & Has Exceptional Curb Appeal. Brand New Covered Front Porch Addition and Meticulously Designed Modern Landscaping That Beautifully Finishes The Entire Property. Step Inside & Experience Magazine-Worthy Décor Finishes & Tasteful Accents That Create a Warm and Inviting Atmosphere Throughout. The Heart of the Home Is the Open-Concept Great Room, Seamlessly Connected to the Kitchen and Dining Area, All Under Soaring Vaulted Ceilings. A Cozy Gas Fireplace Adds Charm and Comfort, Making It the Perfect Space to Relax or Entertain Guests. The Kitchen Boasts a Large Central Island, Sleek Built-In Appliances, and Elegant White Cabinetry, Offering Both Functionality and Style. The Primary Bedroom Is a Retreat, Featuring a Private 3-Piece Ensuite and a Spacious Walk-In Closet. Both Bedrooms Are Outfitted With High-End Broadloom & Large Windows. This Home Is Filled With Upgrades Including Central Air Conditioning, Gas Heating, Stackable Laundry, and a Large Garden Shed for Additional Storage. Enjoy an Active and Social Lifestyle in This Incredible Community, Which Offers a Wide Array of Amenities: Two Heated Saltwater Pools, A Full Fitness Centre, Woodworking Shop, Billiards and Shuffleboard Facilities, Three Spacious Banquet Halls And So Much More. Its Not Just a Home, Its a Lifestyle! Recent Upgrades; Newly Built, Covered Front Porch, Composite Decking, Landscaping, New Blinds, Open Concept & Vaulted Ceilings, Gas Fireplace. (id:50787)
RE/MAX Hallmark Chay Realty
601 Pharmacy Avenue
Toronto (Clairlea-Birchmount), Ontario
Massive opportunity Awaits! This 50-Foot-wide lot can be divided into two 25-foot lots with the potential for a fourplex garden and garden suite on each 25-foot lot; the possibilities are endless. Alternatively, you can choose to rent out this spacious 2,000-sqaure-foot, 5 bedroom home while you explore your options. The property features a detached two-story garage and ample parking for up to 4 vehicles, making it a convenient choice for families or as an investment home. With an upgraded roof and solid mechanicals, you can rest assured that this home is well-maintained and ready for you personal touch. Located in a desirable area with close proximity to major highways, schools, and just 30 minutes from Downtown Toronto, this property offers both convivence and investment potential. Whether you choose to rebuild, update, or hold as a rental, this is an opportunity not to be missed! Seize the chance to make this versatile property your own. (id:50787)
RE/MAX West Realty Inc.
4070 Confederation Parkway Unit# 4209
Mississauga, Ontario
Rare Corner gem on 42nd floor with 2 large balconies with SW views comes with truly elevated lifestyle experience of the sought-after Grand Residences at Parkside Village. This stunning 2-bedroom, 2-bathroom condo offers a bright and functional layout designed for modern living, complete with expansive floor-to-ceiling windows that frame breathtaking panoramic views of the city skyline and Lake Ontario. The open-concept living and dining area flows seamlessly into a contemporary chefs kitchen featuring granite countertops, stainless steel appliances, custom cabinetry, and a breakfast bar ideal for entertaining or quiet nights in. The spacious primary bedroom includes a luxurious ensuite, while the second bedroom offers flexibility for whole family. Both bathrooms are outfitted with stylish finishes, enhancing the elegant ambiance throughout the home. Step out onto two private balconies and soak in the 42nd-floor views whether its golden sunsets or the twinkling city lights, or CN Tower View, every moment here feels elevated. Located in the heart of Mississauga's vibrant City Centre, this residence is just steps away from Celebration Square, Square One Shopping Centre, Sheridan College, Living Arts Centre, trendy cafés, restaurants, and top-tier transit options including GO, MI Way, and the upcoming LRT line. The building offers 5-star amenities such as a 24-hour concierge, indoor pool, hot tub, fully equipped fitness center, yoga studio, media room, party and games room, rooftop terrace with BBQs, guest suites, and ample visitor parking. Whether you're a first-time buyer, investor, or looking to downsize in style, this condo offers a rare combination of luxury, convenience, and location. Discover a new standard of urban living in the sky Suite 4209 is not just a home, its a lifestyle (id:50787)
Exp Realty Of Canada Inc
249 Queen Street E
Brampton (Queen Street Corridor), Ontario
Discover a rare opportunity to own a fully operational and meticulously maintained restaurant in a high-traffic plaza near Hwy 410. This turnkey business is perfectly situated on one of Bramptons busiest streets, facing Queen St., a highly sought-after commercial area offering unmatched visibility and a consistent flow of high-paying, loyal customers. Currently operating as a renowned South Indian restaurant with a strong and established clientele, this property spans approximately 5,029 sq. ft. The interior features seating for over 200 guests, complemented by additional patio seating for outdoor dining. The large, modern kitchen is fully equipped and designed for efficiency, making it ready for immediate use. This is truly a once-in-a-lifetime opportunity. Seize this chance to bring your entrepreneurial vision to life in one of Bramptons most vibrant and dynamic areas. (id:50787)
RE/MAX Millennium Real Estate
A3 - 505 Highway 7 E
Markham (Commerce Valley), Ontario
Do not miss out on this Prime Location in the heart of the iconic Commerce Gate Plaza! Known to be foodie central with lots of foot traffic and busy weekends, this location is also surrounded by residential and commercial and has easy access to highways. This unit is move in ready with very charming decor and a long list of chattels. Perfect for cafes, tea shop, gelato, food retail, gallery, office and more. Pasta Business is not included. (id:50787)
Trustwell Realty Inc.
1502 - 1455 Celebration Drive
Pickering (Bay Ridges), Ontario
Welcome to unit 1502, an upgraded 2 Bed & 2 Bath Unit at the prestigious Universal City 2 Towers, a stunning development by the renowned Chestnut Hill Developments. This upgraded residence offers a sophisticated lifestyle in the heart of Pickering. Step into a spacious haven where open-concept design meets chic elegance. The unit is perfectly oriented to the north, flooding the space with natural light and creating a warm, inviting ambiance with a LARGE L SHAPE BALCONY. Enjoy the seamless blend of style and functionality, with every detail meticulously curated for today's discerning homeowner. Indulge in a world of luxury amenities, including a 24-hour concierge for your security, a state-of-the-art gym for your fitness needs, an outdoor pool, well-appointed guest suites for entertaining, and a games room for relaxation. Conveniently located minutes away from Pickering GO Station, shopping malls, restaurants, and much more, this unit is perfect for those seeking comfort and convenience. Featuring upgraded stainless steel appliances (fridge, stove, microwave, and dishwasher) and a washer & dryer. Don't miss this opportunity to elevate your lifestyle! The terrace OVERLOOKS THE LAKE and its lush bushes with an unobstructed view of the bay for a relaxed unwinding evening with a view.. (id:50787)
Homelife/miracle Realty Ltd
502 Thompson Street
Woodstock, Ontario
Beautiful 4 Bedroom Home In Prime Woodstock Location. Spacious And Inviting, This Home Also Features A Comfortable Living , And A Dedicated Dining Room, Perfect For Family Living And Entertaining. Ideally Situated In A Great Neighborhood, Offering Convenience And Charm (id:50787)
Homelife/future Realty Inc.
5a - 18025 Yonge Street
Newmarket (Bristol-London), Ontario
Office/retail space available in very busy highly desired plaza located across from Wal-Mart and other big box retailers. Abundance of parking. High traffic corridor-great signage. Excellent visibility and Yonge St. exposure. Would suit small retail or professional office uses. No restaurants permitted. (id:50787)
Royal LePage Rcr Realty
23 Greengables Drive
Hawkestone, Ontario
Welcome to your new home in the charming community of Hawkestone, just a stone's throw from the scenic shores of Lake Simcoe. This four-bedroom residence showcases a spacious layout on a generous lot, perfect for families or those seeking tranquility. As you step onto the main level, you are greeted by a bright and inviting kitchen, featuring a convenient island complete with breakfast bar seating, ideal for casual meals or entertaining guests. The airy living room showcases a beautiful double-sided wood fireplace, seamlessly connecting to the dining room, making it the perfect space for family gatherings. Enjoy effortless entertaining with direct access to the deck, where outdoor dining and relaxation await. This level also includes two comfortable bedrooms, a thoughtfully designed laundry room with ample storage, and a main 4-piece bathroom, ensuring ease and practicality for everyday living. Ascend to the upper level to discover two additional bedrooms, highlighted by a luxurious bathroom suite with heated floors. The primary bedroom offers double closets and hardwood floors. Outside, the property features a large paved driveway with parking for up to 8 vehicles, complemented by a single-car garage with interior access and two garden sheds for additional storage. (id:50787)
Revel Realty Inc.
401 - 796468 19 Grey Road
Blue Mountains, Ontario
Ski-In/Ski-Out One-Bedroom Condo at North Creek Resort. Discover the perfect blend of luxury and convenience with this well appointed and upgraded ground floor condo at the base of Blue Mountain. This charming one-bedroom, one-bathroom unit features a private bedroom, open concept Living/Dining area with a high-quality pull-out sofa, and a walkout to the spacious private deck. Fully turnkey and furnished, this condo is ABNB legal with a proven record of 5-star rental income, offering an excellent opportunity for both personal enjoyment and investment. The unit has been thoughtfully upgraded with a custom ceiling and high-quality wear-resistant luxury vinyl flooring, designed to withstand ski boots and wet feet. Additional features include keyless entry and an exterior ski locker. Condo fees cover water, sewer, internet, and cable TV, ensuring a hassle-free living experience. Resort amenities are plentiful, including a clubhouse, outdoor pool, hot tub, tennis courts, and access to the Blue Mountain Village private beach. The property's prime location allows you to stroll to the Village or take advantage of the complimentary shuttle service. This condo offers a versatile range of options for personal use or rental, whether nightly, weekend, or extended stays. Maximize your potential rental profit with this one bedroom unit which benefits from reduced condo fees, lower property taxes, smaller BMVA fees and less wear and tear. Fantastic value for year-round enjoyment, from skiing and snowboarding in the winter to golfing and beach activities in the warmer months. Schedule your private showing today and seize this exceptional opportunity. (id:50787)
One Percent Realty Ltd.
436 Ladycroft Terrace
Mississauga (Cooksville), Ontario
This stunning 3-storey townhome offers a gorgeous layout and an abundance of upgrades. Located in a fantastic area, this home features a spacious master bedroom with a walk-in closet and a luxurious4-piece ensuite. The bedrooms boast beautiful broadloom, while the main areas are finished with elegant porcelain tiles. The kitchen is a chef's dream, complete with granite countertops, a stylish island, and a backsplash that ties it all together. The home is packed with tons of upgrades throughout, ensuring both functionality and modern appeal. The finished basement is a versatile space that can easily be converted into a 4th bedroom, adding even more value to this exceptional property. Don't Miss The Opportunity To Own This Beautiful Home Located In Family- Friendly Neighborhood, This Home Offers Unmatched Convenience With Schools, Parks, Shopping All Just Moments Away And Much More. (id:50787)
RE/MAX President Realty
6 (Ground Level) - 400 Esna Park Drive
Markham (Milliken Mills West), Ontario
Welcome to this stunning and meticulously maintained industrial condo unit at 400 Esna Park Dr, Unit 6, located in the heart of Markham's thriving business district. Perfectly situated with easy access to Highways 404, 407, and 7, this unit is ideal for a wide range of clean business uses. Whether you need office, industrial, or showroom space, this professionally managed building offers a clean, well-maintained environment close to public transit and all amenities. Don't miss this opportunity to elevate your business in a prime location! (id:50787)
Royal LePage Ignite Realty
306 - 93 Arthur Street S
Guelph (Downtown), Ontario
Upscale 5 star living at "Anthem" on The River Walk. Guelphs newest & best luxury condo. Your very own balcony on the Speed River and within walking distance to Spring Mill Distillery Pub, Downtown and everything youll need. This very spacious & totally upgraded river front suite features 1 bdrm plus den and 1 large bathroom. The interior is 785 square feet, featuring no carpet, upgraded luxury vinyl floors & your exclusive direct view overlooking the river. The extra large balcony & terrace is a roomy 100 sq. ft and imagine relaxing with the water view. One heated underground parking and one locker storage unit are included as well. This brand new, never lived in, state of the art building features a Smart One wall touch pad system with digital access to concierge, security, interactive cameras, alarm, thermostat controls, notices, visitor logs & more. Located at Cross St & Arthur, theres no other building like it. Amenities include guest suites, a pet spa, outdoor Sunrise Deck & BBQ area with an added bonus of being on the same floor. Also take a spin class at the Cycle/Fitness Club featuring Peloton machines and included Peloton subscription. Co-work studio room, Anthem social club party room, or meeting up with friends for some relaxing nightlife in the Piano Lounge. This unit features luxury upgrades such as LVT (luxury vinyl tile), extra large deep modern kitchen sink, quartz counter, Wi-Fi washer & dryer and more. Area amenities include: 4-min drive to Guelph Central Station, Access to VIA Rail & GO Transit, 6 minute walk from the VIA Rail Toronto Sarnia at the Guelph stop. 6 minute walk to The Sleeman Centre & Arena, 4 minute walk to the River Run Performing Arts centre. 8 minute walk to the Guelph Central GO Station. 4 minute drive to the University of Guelph, 8 minute drive to the Stone Road Mall. Nearby parks include Saint Georges Park, 61 Arthur St N and John Galt Park. (id:50787)
RE/MAX Aboutowne Realty Corp.
2030 Cleaver Avenue Unit# 324
Burlington, Ontario
Fantastic full 2 bedroom top floor condo in the Forest Chase community within Headon Forest! Southeast facing corner unit with open balcony that's surrounded my mature trees and extra windows! 1 underground parking space and locker included. Updates include: Renovated kitchen(2014) with stainless steel appl's, strip hardwood flooring in living & dining room(2014). B/I microwave & Fridge (2014), B/I Dishwasher (2024), Clothes washer (2021), thermostat(2022),HVAC (2022 w/10yr parts warranty), Freshly Painted (2022) stainless steel stove (2023), bath & kitchen faucets(2023). Pet friendly building with ample visitor parking. This unit is fully accessible by elevator. Centrally located with quick access to highways 407 & 403!! Steps to parks, schools , transit and shopping. (id:50787)
One Percent Realty Ltd.
23 Harrington Road N
Guelph (Grange Road), Ontario
Your dream home awaits at 23 Harrington Rd, Guelph. This stunning Hail model by Fusion Homes is a spacious 2,980 sqft detached home with $70K worth of premium upgrades from the builder. Boasting 4 bedrooms and 3 bathrooms, this home is packed with high-end finishes and features, including 9-foot ceilings on all floors, and is situated in the peaceful, family-friendly neighborhood of Huron. Fusion Homes, known for their dedication to quality and customer satisfaction, has crafted a residence that radiates elegance and offers a luxurious lifestyle, without the wait for new construction. The nearly-new home, built just under two years ago, showcases a striking brick exterior. The open-concept main floor is perfect for entertaining, featuring 9-foot ceilings throughout. The gourmet kitchen comes equipped with quartz countertops, upgraded cabinetry, stainless steel appliances, and an island with a breakfast bar. The main floor also includes a spacious living room, a separate dining area, a breakfast nook, and a den/office for added convenience. The expansive primary suite includes a spa-like 5-piece ensuite with a luxurious soaker tub. This home also offers hardwood floors, top-of-the-line kitchen appliances, large windows for natural light, an extended breakfast counter, and luxurious granite kitchen countertops. Upstairs, the primary bedroom boasts a huge walk-in closet and abundant natural light from a large window. The other three bedrooms feature double closets. Last but not least, the basement has lot of potential with lookout windows. Located in the serene Grange neighborhood, shopping, parks & trails, and within walking distance of a plaza and best school, this home offers both luxury & accessibility. Don't miss the opportunity to own this stunning property. Book your private showing today! (id:50787)
RE/MAX Real Estate Centre Inc.
9 Trillium Drive
Aurora (Aurora Highlands), Ontario
Welcome To This Beautifully Maintained, Spacious 4-Bedroom Home With A Rare 60+ Wide Frontage, Perfectly Situated On One Of Aurora Highlands Most Desirable Streets In Aurora! Ideal For Investors Or A Growing Family, This Well-Kept Gem Is A Lucky Find. The Home Features A Generous Center Hall Design, An Updated Kitchen With A Breakfast Island That Flows Seamlessly To A Walkout Deck Overlooking A Private Backyard. The Family Room Exudes Warmth With Its Inviting Fireplace, Ideal For Cozy Nights In. A Newly Finished Basement With A 3-Piece Bathroom Adds Extra Comfort And Value, While A Separate Side Entrance Enhances Convenience. Located Near Top-Ranked Elementary And High Schools, Including Aurora High School And Dr. G.W. Williams School With Its IB Program, This Home Is Just Steps From Yonge Street, Parks, Shops, Amenities, And More. Enjoy The Flexibility Of A Closing Date Tailored To Your Needs! (id:50787)
Homelife Broadway Realty Inc.

