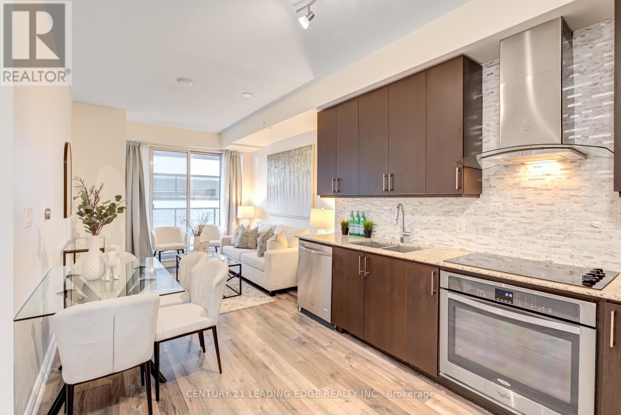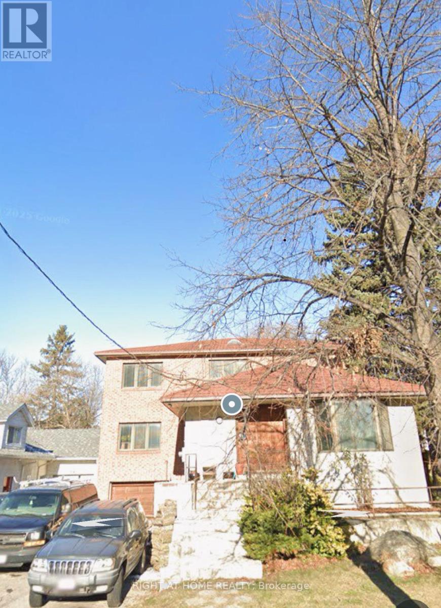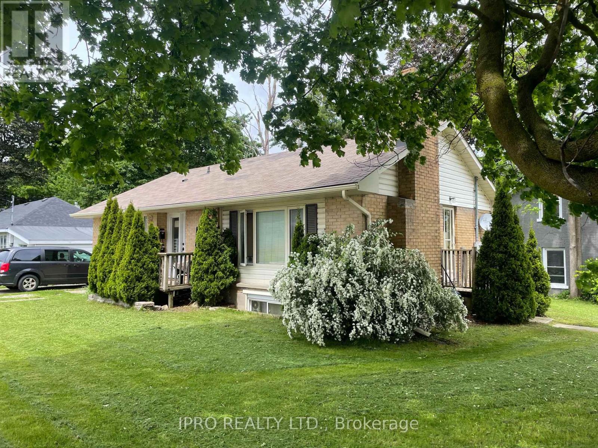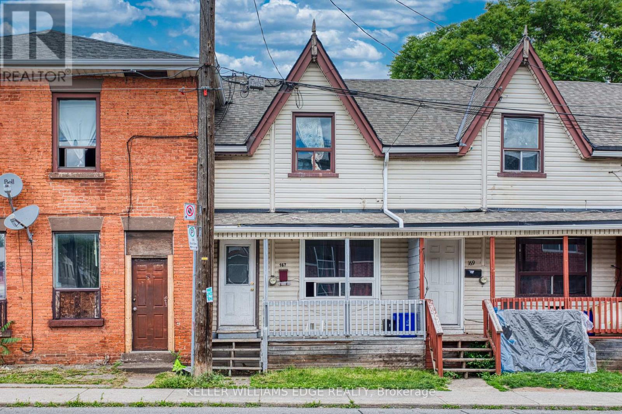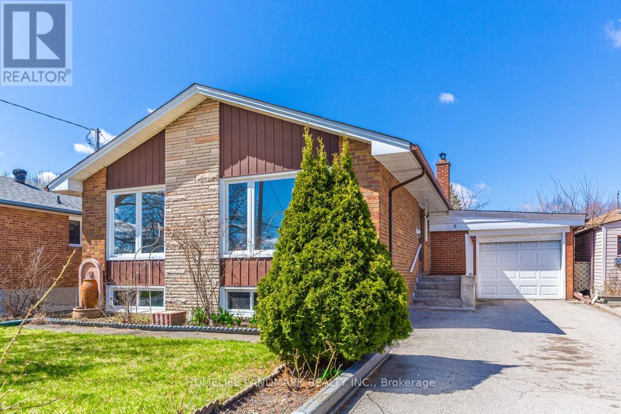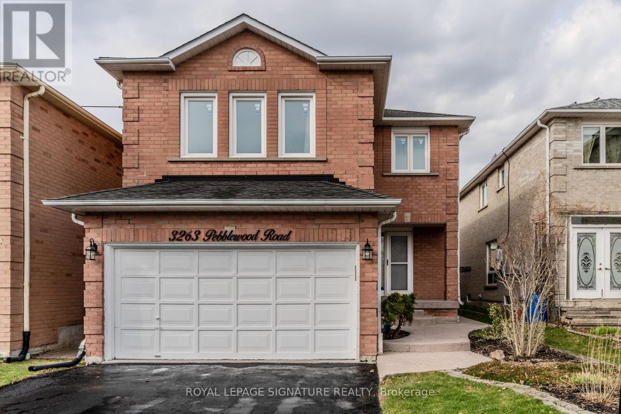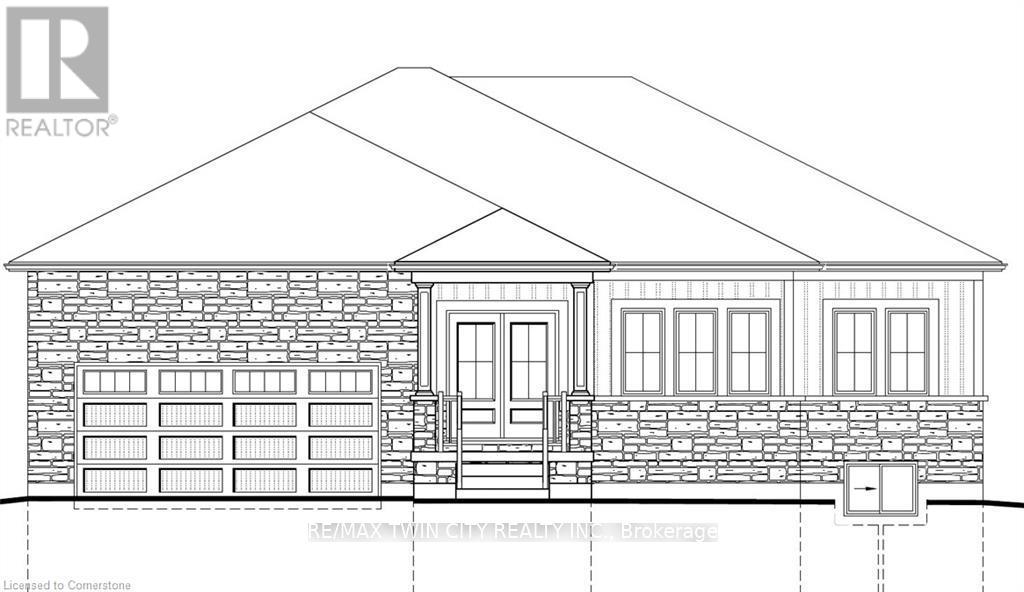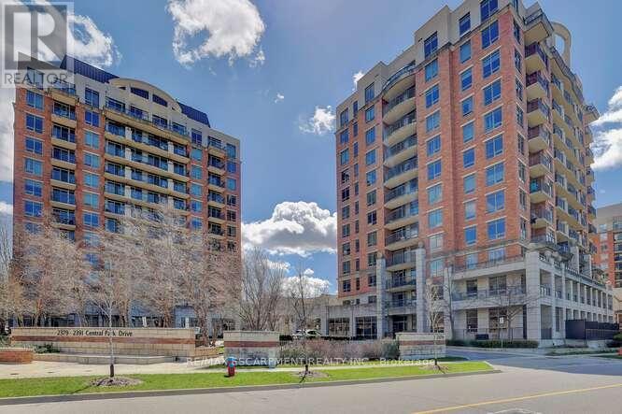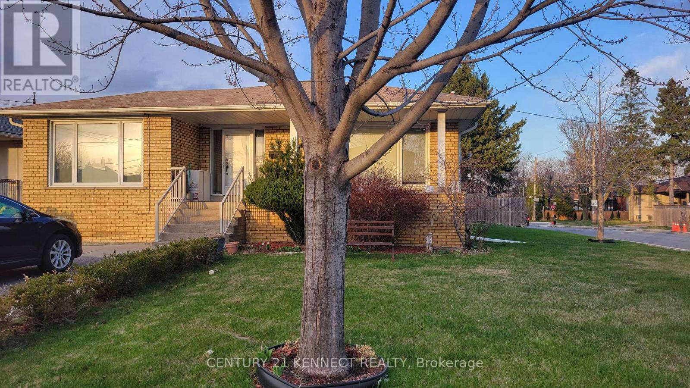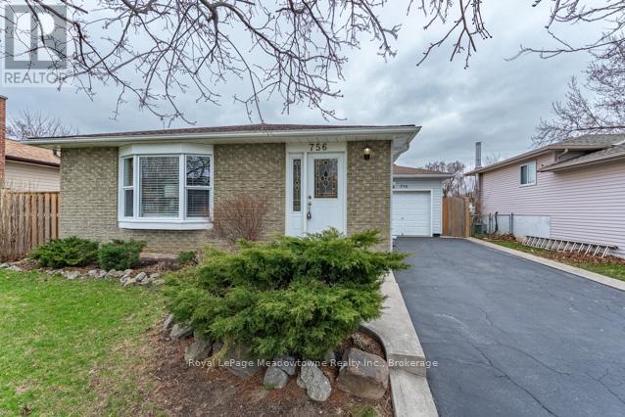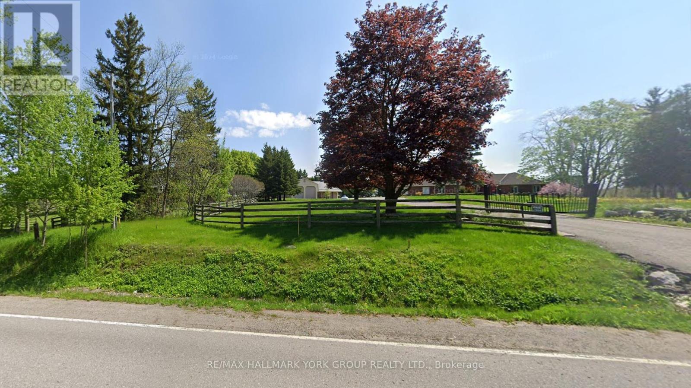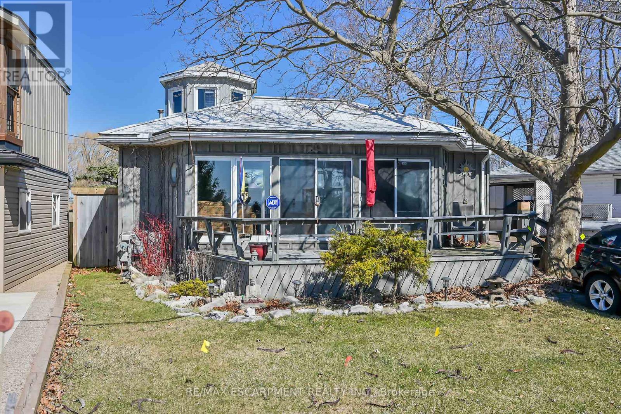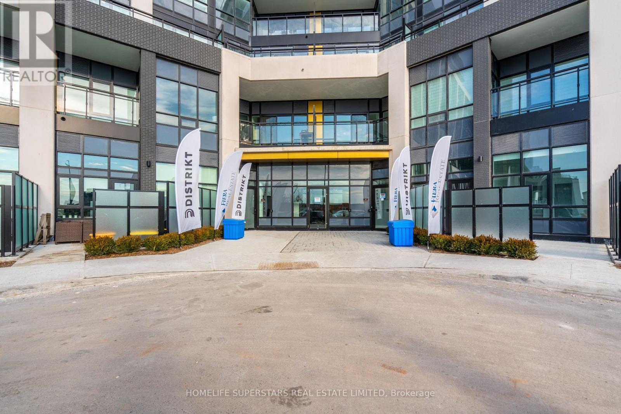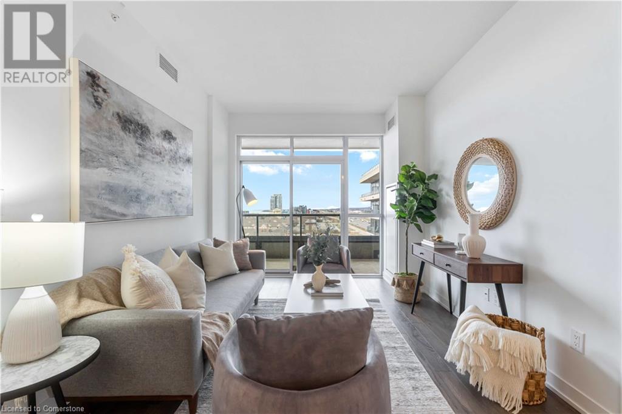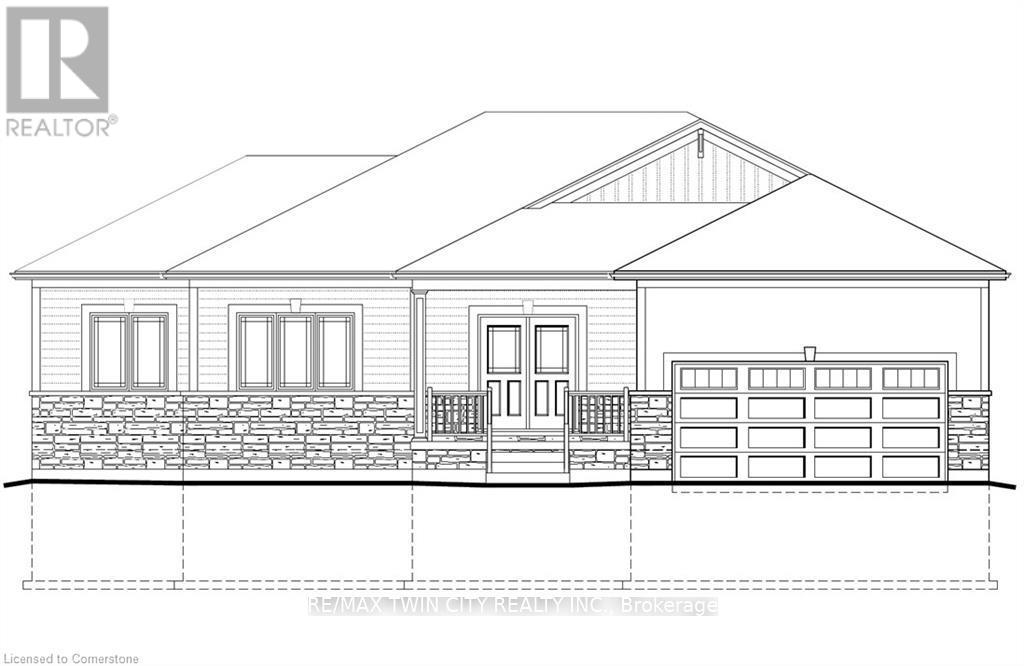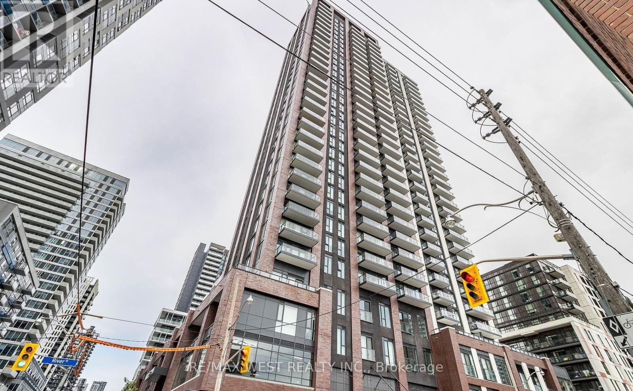203 - 9608 Yonge Street
Richmond Hill (North Richvale), Ontario
Motivated Sellers! Beautifully Upgraded 1+1 Condo with Parking & Locker, with over 620+ sqft of living space in Prime Richmond Hill. Welcome to 9608 Yonge Street a bright and modern 1-bedroom + den condo that blends stylish upgrades, thoughtful layout, and unbeatable convenience. Perfect for professionals, couples, or investors, this move-in-ready suite is priced to sell and offers incredible value in one of Richmond Hills most in-demand communities. Enjoy an open-concept living space filled with natural light, ideal for entertaining or relaxing at home. The sleek kitchen features granite countertops, stainless steel appliances, and a mosaic backsplash a perfect blend of form and function.The spacious primary bedroom fits a queen or king-sized bed and offers a generous closet and large window. The versatile den is ideal as a home office, reading nook, or guest space, whatever fits your lifestyle.The spa-inspired bathroom features modern tiling and upscale finishes for everyday comfort. Bonus: the unit includes 1 parking spot and 1 locker for added convenience. Live in luxury with top-tier amenities: Indoor pool Fitness centre, Party room with billiards, Steps to Hillcrest Mall, cafes, restaurants, and grocery. Transit access at your door with quick highway connections. We are ready for your offer. (id:50787)
Century 21 Leading Edge Realty Inc.
21 Chiefswood Square
Toronto (Steeles), Ontario
Spectacular 5 +1 Bedrooms Home In The Top Ranking Schools District Area (Dr. Norman Bethune High School and St. Henry Catholic School) Is Perfect For A Growing Family. Spacious living areas plus a main floor family room with fireplace. The big eat in kitchen walks out to the back yard. 5 bedrooms are on the 2nd floor and the Primary features Walk In Closet and 4pc Bath! Elegant double door entry and main floor laundry with direct garage access, fully finished open concept bsmt with cedar Sauna. Close To Ttc/Hwy 404/T&T Supermarket/Foody Mart/Pacific Mall/Parks/Famous Top Ranking Schools District. LA is one of seller. (id:50787)
Dream Home Realty Inc.
3508 - 19 Bathurst Street
Toronto (Waterfront Communities), Ontario
Elevated Elegance with CN Tower Views! Welcome to sophisticated city living high above the Toronto skyline. From the moment you enter, you're greeted by floor-to-ceiling windows that frame iconic, unobstructed views of the CN Tower, a breathtaking backdrop to your everyday life. Start your evening by grabbing a bottle of red from the LCBO downstairs, then sip and unwind as the skyline transforms into a glittering cityscape. Whether you're entertaining or enjoying a quiet night in, the ambiance here is second to none. Your gourmet kitchen is as functional as it is stylish, featuring a marble backsplash, quartz countertops, and integrated appliances that blend seamlessly into modern soft-close cabinetry. Stop by Loblaws downstairs to pick up fresh ingredients, then cook with ease using the thoughtfully designed storage systems, including a floor-to-ceiling pantry, built-in recycling bin, and under-sink sliding basket, every detail designed for effortless elegance. The open-concept living and dining area offers flexible space to relax or entertain, plenty of room for a cozy sectional, dining setup, and your personal entertainment centre. Slide open the balcony door and take in a refreshing breeze with a glimpse of the lake. The den provides a quiet and versatile space, ideal for a home office, study nook, or creative corner. When it's time to unwind, retreat to your spacious primary bedroom, bathed in natural light and featuring an oversized walk-in closet, a luxurious touch rarely found in similar layouts. Downstairs, world-class convenience awaits. With Loblaws, LCBO, Shoppers Drug Mart, and Starbucks just steps from your lobby, daily errands are simplified, freeing up time for the things that truly matter. This residence offers resort-style amenities: a fully-equipped gym, pet spa, co-working lounges, guest suites, outdoor courtyards, and an Alfresco dining area with BBQs, perfect for hosting with style. Come experience the luxury of sky-high living! (id:50787)
Condowong Real Estate Inc.
2008 - 1080 Bay Street
Toronto (Bay Street Corridor), Ontario
A fully furnished one bedwoom corner unit in a Luxury apartmentm , Facing Northwest, located in the U Of T, walk to yonge and bloor subway , minuted to all Amenties, Well Maintenanced, Clean and Move in conditon . price to lease (id:50787)
Aimhome Realty Inc.
2603 - 8 Wellesley Street W
Toronto (Bay Street Corridor), Ontario
Introducing a stunning brand-new 2-bedroom condo in the heart of Downtown Toronto! This corner unit features 2 full bathrooms, floor-to-ceiling windows, and an open-concept design that floods the space with natural light. Enjoy incredible city views and sleek modern finishes throughout. The kitchen is a chefs dream with built-in appliances, a stylish backsplash, and quartz countertops.The spacious primary bedroom includes a luxurious 4-piece ensuite and a generous closet, while the second bedroom offers plenty of closet space and large windows.First-class amenities such as a 24-hour concierge, a state-of-the-art fitness centre, a party/meeting room, and a rooftop deck complete with BBQs and loungersperfect for relaxing or hosting gatherings.Prime location, steps from Wellesley Subway Station, the University of Toronto, Toronto Metropolitan University (formerly Ryerson), and the Financial District. Easy access to public transit, fine dining, shopping, and cultural attractions, youll be at the center of everything. Walking distance to Eaton Centre, Yorkville, the Royal Ontario Museum, and a variety of cafes, restaurants, and boutique shops. Students Are Welcome! Can also be leased as furnished at $3,800/month (id:50787)
Homelife New World Realty Inc.
2907 - 308 Jarvis Street
Toronto (Church-Yonge Corridor), Ontario
Brand New 1-Bedroom Plus Den Unit With 2 Baths. Enjoy Modern, Open-Concept Living In This Bright & Spacious Unit. The Den Is Versatile, Ideal for A Bed, Pull-Out Couch or Desk, Making It Ideal For Working or Studying From Home. The Large Balcony Offers Gorgeous Unobstructed Views, Enhancing Your Living Experience. Located at Jarvis and Carlton, JAC Condo Boasts a 98 Walk Score, With TTC Streetcars, College Subway Station, and Toronto Metropolitan University (TMU) Just Steps Away. A short walk to George Brown College, U of T, Eaton Centre, Loblaws, and Allan Gardens, Which Features An Off-Leash Dog Area and Conservatory. Surrounded By Toronto's Top Dining, Shopping, and Entertainment Options, This Location Has It All. Building Amenities Include A Concierge, Gym, Pet Spa, Yoga Studio, Media Lounge, Music Room, BBQ area, Party Room, and More. (id:50787)
Real One Realty Inc.
1602 - 68 Shuter Street
Toronto (Church-Yonge Corridor), Ontario
Downtown Spacious 1 Bedroom Corner Unit, Bright Sun-Filled With South & East View, Floor-to-Ceiling Large Windows With W/O Balcony, Open Concept Lay Out, Modern Kitchen, Laminate Flooring Through Out, Bedroom W/Window. Walk Distance To Yonge Subways, Yonge-Dundas Square, Eaton Centre, Toronto Metropolitan University, George Brown, St.Michael Hospital,City Hall,Bus,Restaurants,Shops And Financial District. Well Maintained Building with Gym Room,Party Room,Rooftop Terrace and BBQ area Etc. 24Hr Concierge. Maintenance Fee Includes Water,Heating&Cooling. Owned One Locker And One Parking Spot. (id:50787)
Bay Street Group Inc.
41 Fallstar Crescent
Brampton (Fletcher's Meadow), Ontario
Welcome to 41 Fallstar Crescent! This Is The One You Have Been Waiting For! This Show-Stopper Detached Home Is One Of A Kind! Featuring 4+2 Bedrooms, & 4 Washrooms - It Ticks All Of The Boxes. Large Driveway With Plenty Of Space For Parking. Step Into This Home To Be Amazed By The Natural Light Flooding The Main Floor, Spacious Living / Dining With Plenty Of Windows. Spacious Kitchen With Stainless Steel Appliances & Eat In Area! Perfect For Children Or Growing Families. Walk Out To The Rear Yard From The Breakfast Area. Conveniently Located Garage Entry Directly Into The Home. Ascend To The Upper Level Where You Will Find 4 Spacious Bedrooms. Master Bedroom With 4 Piece Ensuite & Walk In Closet. Spacious Bedrooms With Plenty Of Natural Light. The Fully Finished 2 Bedroom Basement Apartment With Separate Entrance Means Rental Potential From Day 1. Full Washroom In The Basement. This Absolute Gem Of A Home Is Situated On A Beautiful Corner Lot , Which Means It Has A Sizeable Rear Yard & Side Yard! Perfect For Children To Play Or Pets To Enjoy. No Sidewalk! Shed In Backyard! True Pride Of Ownership! Positioned On A Quiet & Peaceful Crescent, This Is The One To Call Home! Location ! Location ! Location ! In One of the Most Premium Neighborhoods of Brampton, just steps to all amenities: Grocery stores, Banks, Cassie Campbell Community Centre, Restaurants etc. Mount Pleasant Go Station! (id:50787)
Executive Real Estate Services Ltd.
110 Magdalene Crescent
Brampton (Heart Lake East), Ontario
Welcome to 110 Magdalene Crescent! This Freehold Townhome Has Been Meticulously Maintained By The Original Owners & Is Waiting For You To Call It Home. Spacious Driveway For Ample Parking. Experience Ultimate Convenience With Access From the Garage to the Lower Level as Well As The Front Yard. Dual Entrance Means You Can Enter From The Lower Level Or Main Floor! Step In From The Main Entrance To Be Greeted By A Practical Layout On the Main Level, which is an Entertainer's Paradise! Conveniently Located Powder Room On The Main Floor. Plenty Of Windows Throughout The Home Flood The Interior With Natural Light. Soaring 9 Foot Ceilings On The Main Level Which Features Pot Lights Throughout. Walkout To The Large Balcony From The Living Room Which Is The Perfect Place To Enjoy A Cup Of Coffee Or For BBQs. The Kitchen Is Super Functional, With An Island That Can Double As A Breakfast Bar, Stainless Steel Appliances, & An Eat-In Area Perfect For The Family. Solid Oak Stairs & Pickets Lead You To The Upper Level Where You Will Find A Spacious Master Bedroom, Featuring A 4 Piece Ensuite, & Walk In Closet. Secondary & Third Bedrooms Are Both Generously Sized & Have Plenty Of Closet Space. Second Full Washroom On Upper Level. This Unit Is Perfect for Both Investors Or End Users! Lower Level Features A Den Which Is Perfect For A Home Office, With The Option To Convert Into An Additional Bedroom. Rarely Offered Storage Area In The Garage. Location! Location! Location! Conveniently Situated Amongst All Amenities While Being Close to Nature. Situated In One of the Most Premium Neighbourhoods of Brampton, Just Steps to All Amenities: Grocery Stores, Banks, Restaurants, Schools, Shopping, Parks, Trails, Trinity Commons Shopping Centre, Turnberry Golf Club & Much More. Steps To Public Transit & Minutes From Highway 410. (id:50787)
Executive Real Estate Services Ltd.
72 Mcechearn Crescent
Caledon, Ontario
Welcome to this Absolutely Gorgeous 4+2 Bedroom, 5 Bathroom Detached Home with 6 Car Parking & No Sidewalk in the Highly Desirable Southfields Village, Caledon. This Stunning Residence offers 3292 Sq. Ft. of Total Living Space (2390 sq. ft. Above Grade + 902 sq. ft. Finished Basement Area, as per MPAC) with $175,000 in Upgrades/Renovations (as per the seller) including Premium Stamped Concrete. The LEGAL BASEMENT APARTMENT / SECOND DWELLING (2 Bedrooms, 2 Bathrooms, Separate Entrance & Laundry) is Currently Rented For $2320 Per Month by AAA+ Tenants who are Willing to Stay. The Double-Door Entry opens into a Spacious Foyer, Separate Living And Family Rooms, Sun-Filled Open-Concept Main Floor with 9' Ceilings, Double-Sided Fireplace, Stylish Brick Accent Wall, Pot Lights, Hardwood Flooring, Oak Staircase with Iron Pickets and Large Windows with California Shutters. The Gourmet Kitchen is a Chef's Dream With Quartz Countertops, Large Island with Storage, Extended Height Cabinets, High-End JennAir Appliances, and a Spacious Breakfast Area. The Primary Suite Comes With Luxurious 5-Pc Ensuite with Spa-Like Shower & Soaker Tub, Walk-In-Closet and an Extra Space for Home Office. The Upper Level Features Three Additional Generously Sized Bedrooms, one of which boasts a Walk-In Closet, Convenient Laundry Room, Another Full Bathroom and No Carpet Throughout. Enjoy Outdoor Living With a Maintenance-Free, Fully Fenced Concrete Backyard that comes with a Gazebo, Shed, Gas Line For BBQ and Custom Window Well Covers. This Beauty also includes Custom Garage Flooring, Dedicated Basement Owner's Storage Room and Exterior Pot Lights Throughout. Freshly Painted - Shows 10/10. A Perfect Blend of Elegance, Comfort, and Functionality! (id:50787)
Homelife/miracle Realty Ltd
RE/MAX Real Estate Centre Inc.
33 John Dallimore Drive
Georgina (Keswick South), Ontario
"A True Gem" in Keswick!!! Luxury, comfort, and convenience await in this stunning 4-bedroom, 4-bathroom home located in a vibrant, family-friendly neighborhood. Built less than a year ago, this home offers approximately 2,500 sqft of thoughtfully designed above ground space, featuring $100K in premium upgrades and brand-new appliances worth $15K. The house is under builder warranty, giving you peace of mind.The custom kitchen is the heart of the home, boasting high-end cabinetry, a upgraded kitchen island with Bulter's pantry, upgraded tiles, and a sleek custom glass door fridge. The unique layout includes a spacious walk-in closet at the entry, combining practicality with style and 9' feet ceiling on Mainfloor. A walkout basement provides endless possibilities for additional living space or rental income, while the premium ravine lot ensures privacy and tranquility.Premium light features throughout the home provide a sophisticated ambiance, adding elegance and warmth to each room. Perfectly located just minutes from the new community center and Lake Simcoe, you can enjoy endless entertainment and lake fun without the hassle of bugs or moisture issues. Grocery stores, shopping centers, and parks are all within walking distance, and with only a 3-minute drive to Highway 404, commuting is a breeze.This move-in-ready home is ideal for families looking for modern luxury or investors seeking a high-potential property. Extras include new appliances such as a custom glass door fridge, stainless steel appliances, an upgraded stove, and a built-in dishwasher. Dont miss outschedule your private showing today! **EXTRAS** Walk Out Basement On Ravine Lot. Brand New Appliances, New Modern Lightning Fixtures, 200 Amps, S/S: Custome Build Glass-Door Fridge, Dishwasher (id:50787)
Exp Realty
Main - 133 Roxborough Road
Newmarket (Gorham-College Manor), Ontario
Built in 2022, This ~3000 Sqft Beautiful Modern Detached House For Rent (First And Second Level Only). *** Legal Separated Unit ***, Building Code And Fire Code Inspected And Passed. Gorgeous Modern Kitchen With Stainless Steel Appliances And An Oversized Quartz Countertop. Spacious Open Concept With 9.5 ft Ceilings On The First Floor, Large Windows, And Three Skylights That Fill The Home With Natural Light. It Has A Large Private Deck On The Garage Rooftop Overlooking The Neighborhood. 4 Large Bedrooms And 4 Washrooms. The House Is As Convenient As It Can Be, Located In The Heart of Downtown Newmarket, Minutes To GO Station And Hwy 404, And A Short Drive To Upper Canada Mall. Lots of Large Chain Retails, Costco, Entertainments, Grocery Stores, Banks, Restaurants And Fitness Are All Within Easy Reach. ***EXTRA*** Fridge, Stove, Range Hood, Dishwasher, Washer & Dryer. 1 Garage Parking Space 2 Driveway Parking Space. Tenant Pays 60% Utilities(100% If Lower Unit Is Vacant) And Carries Content And Personal Liabilities Insurance. No Smoking & No Pets. (id:50787)
Right At Home Realty
606 - 203 College Street
Toronto (Kensington-Chinatown), Ontario
Functional 1+Den Layout With 2 Full Washrooms at 203 College!Welcome To This Bright And Spacious Unit Featuring A Highly Functional 1+Den LayoutPerfect For Students, Professionals, Or Couples. The Den Is Enclosed And Can Be Comfortably Used As A Second Bedroom Or Home Office. Enjoy The Convenience Of Two Full-Size Bathrooms, Offering Comfort And Privacy.Located Steps From U Of T, And Within Walking Distance To OCAD, TMU (Formerly Ryerson), And Other Educational Institutions. Youll Be Surrounded By Top-Tier Amenities Including TTC Access, Parks, Museums, Schools, Banks, T&T Supermarket, Restaurants, And Shopping. Plus, Theres A Starbucks Right Downstairs For Your Daily Coffee Fix!Live In The Heart Of Downtown With Everything At Your Fingertips! (id:50787)
Benchmark Signature Realty Inc.
10 Riley Street
Hamilton (Waterdown), Ontario
Welcome to 10 Riley St, a beautifully updated family home kept in immaculate condition by the original owners in one of Waterdown's most desirable neighborhoods. With recent upgrades and thoughtful details throughout, this Move-In-Ready home offers modern comfort, functionality, and elegance. Boasting 4 spacious bedrooms with ample storage space in each room, 3.5 bathrooms and a finished basement for your comfort and entertainment. Many recent upgrades including a modern remodeled kitchen with brand-new cabinets, quartz countertops, and stainless-steel appliances (2020), Custom made upgraded and recently installed staircase, upgraded laundry room (2019), upgraded flooring on the main level and throughout, a well-maintained and remodeled back yard with a newer fence (2021), new garage door (2023), upgraded attic insulation to R50 and much more! Home is situated on a private, expansive lot with ample parking space. Excellent location with walking distance to parks, new library c/w senior center, primary and secondary schools, shopping malls, restaurants, GO Station and more. A must-see home to show and own with confidence! (id:50787)
Right At Home Realty
1601 - 2220 Lakeshore Boulevard W
Toronto (Mimico), Ontario
Spacious Unit, One Bedroom + Parking & Locker, Open Concept Kitchen, Walk-In Closet, 24H Metro, Shoppers, Td, Scotia Bank, Cafe's, Pizza Place, Restaurants! Starbucks, Right Under The Door In Westlake Village, Steps To Ttc, Beach, Close To Highway, Minutes To Cne, Ontario Place, Downtown. Stainless Steel Appliances, Backslash, Under Mount Sink & Granite Counter Top; High Quality Upgrades. Steps To Ttc, Parks. (id:50787)
Master's Trust Realty Inc.
336 - 4975 Southampton Drive
Mississauga (Churchill Meadows), Ontario
Well maintained, 2-storey, 2 bedroom stacked townhouse with one parking spot. Features of note: walk-out to balcony from primary bedroom; full sized, stacked washer and dryer; and window coverings. Quiet complex with visitor parking & children's play area. Walking distance to library, recreation centre, park, grocery stores, restaurants, schools. Close to 403/407, Erin Mills Town Center, Credit Valley Hospital. (id:50787)
Cityscape Real Estate Ltd.
702 (Primary Bedroom) - 28 Avondale Avenue
Toronto (Willowdale East), Ontario
Renting out the Primary bedroom, which comes with a private bathroom. The kitchen and living room is shared. Just steps away from two major subway lines and minutes from Hwy 401. This boutique condo offers unobstructed views of a quiet neighborhood, maximizing interior space efficiency. Featuring a modern kitchen with integrated appliances, Enjoy quick access to parks, shops, restaurants, a movie theater, an art center, a library, Whole Foods Supermarket, Starbucks, and all other amenities. (id:50787)
Bay Street Group Inc.
16 Connaught Avenue
Toronto (Newtonbrook West), Ontario
Attention Developers, Builders & Investors! A rare and prime redevelopment opportunity awaits on prestigious Yonge Street in the highly sought-after Willowdale West community. This exceptional land assembly includes 20, 32, and 34 Connaught Avenue, totaling just under 1 acre of valuable land. Ideally positioned steps from Yonge Street, TTC transit, top-ranked schools, shops, restaurants, and all essential amenities, this location offers unmatched convenience and long-term appeal for future residents. The site presents an incredible opportunity for a townhome development or multi-unit residential project (subject to municipal approvals). Currently, the property includes a well-maintained, fully livable 2-storey home with 3 bedrooms and 3 bathrooms, offering excellent rental income potential while redevelopment plans are underway. This is a rare chance to invest in one of Torontos most prestigious neighbourhoods perfect for immediate development or long-term strategic holding. Don't miss this exceptional opportunity. More information available upon request. (id:50787)
Right At Home Realty
RE/MAX Excel Realty Ltd.
1207 - 159 Wellesley Street E
Toronto (Cabbagetown-South St. James Town), Ontario
Three-Year New Condo In Downtown Toronto. Bright, Beautiful And Exceptional 1+1 Bedroom Unit With Unobstructed South View, 9 Feet Smooth Ceiling, Floor-To-Ceiling Windows, Modern Kitchen W/Integrated Appliances, Quartz Counters, Laminate Floor Throughout. Locker is included. 24-Hour Concierge. Great Amenities Include A Landscaped Outdoor Jogging Track, An Indoor/Outdoor Fitness Centre With Top - of - the - line Equipment/Sauna/Games Room/Roof Top Deck/Garden/Party Room/Study Room. Steps To Everything Including Two Subway Stations (Sherbourne & Wellesley), A New Indoor Pool, Community Centre, Public Library, Food Basic, Shoppers, Grocery Stores. Minutes To DVP, Riverdale Park West, The Don Valley Trail System. Great Location!!! (id:50787)
Homelife Landmark Realty Inc.
Basemnt - 112 Commodore Drive
Brampton (Credit Valley), Ontario
Legal Basement With Separate Side Entrance Done By The Builder. Two Good Size Bedrooms. 3 Years New Legal Basement. Offers Separate private Laundry, New Stainless Steel Appliances, 3 Years New Laundry Machines, One Side Of The Driveway For 2 designated Car Parkings. Utilities Are Shared With Upstairs Tenants. Extra storage under the staircase, 3 min walk to the public transit. (id:50787)
RE/MAX Real Estate Centre Inc.
21 Fern Valley Crescent
Brampton (Sandringham-Wellington), Ontario
Welcome to this immaculate and well-loved semi-detached home located in a highly sought-after neighbourhood, this beautifully maintained property offers exceptional living space along with parking up to 4 vehicles on a newly paved asphalt driveway (2023) perfect for families who appreciate both space and style. Modern upgrades and thoughtful design: Step inside to a bright, functional layout featuring 3+1 spacious bedrooms and 4 well-appointed bathrooms. The open-concept living and dining area is enhanced with pot lighting and luxury vinyl flooring (2023) throughout the main level, creating a warm, inviting atmosphere. The fully renovated kitchen (2023) is a true showstopper, complete with quartz counter tops, stylish cabinetry, and a premium LG French door fridge (2022). A modernised powder room adds the perfect finishing touch to the main floor. Make your way upstairs on hardwood stairs (2024) to find a beautifully finished hallway and 3 generously sized bedrooms. Each room is outfitted with zebra blinds (2024) and freshly painted walls (2022), combining privacy, comfort, and natural light. The fully finished basement offers incredible versatility ideal for extended family, guests, or rental potential. It includes 1 bedroom, a modern 3-piece bathroom with standing shower (2024), and a private separate entrance for added convenience. Comfort and peace of mind: Enjoy the benefits of recent mechanical upgrades including a Lennox furnace (2022), heat pump/AC system (2023), and washer & dryer (2024). The home equipped with a security camera system (2024) and zebra blinds (2024) throughout. Perfectly situated within walking distance to parks, minutes from Trinity Commons Mall, top-rated schools, hospital, recreation centres, and Hwy 410. easy access to the GO Station, public transit, and Pearson Airport. This home has it all! With every major upgrade already done, this is a rare opportunity to own a move-in ready home that that checks every box! (id:50787)
Royal LePage Flower City Realty
79 John Street
Orangeville, Ontario
Attention first time buyers, investors and extended families! Fully legal apartment with tons of potential on corner lot. Two kitchens. Solid dry basement with brick foundation. Tenant is willing to vacate if basement apartment is needed for personal use or keep an incredible tenant who has never paid rent late in 10 years to help pay your mortgage. Potential for change to commercial use but current allowed uses include office spaces for non industrial use. Bring an offer I won't be offended and potential for financing a $70,000 renovation is an option on this property. (id:50787)
Ipro Realty Ltd.
167-177 Wilson Street
Hamilton (Beasley), Ontario
Rare opportunity to own 6 Side-by-side Townhouses in the vibrant neighborhood of Beasley in downtown Hamilton, with most of the Tenants paying market rents. Each Townhouse is a 3-bedroom, self-contained Unit, with its own separate entrance, private fenced backyard and own utility and tax accounts. All Tenants pay their utilities directly to the suppliers, hence very low to no overheads for the Landlord to manage. The Buyer may be able to apply For Severance to create standalone Properties. This is a downtown property with zoning already in place to go up seven stories. Neighbouring properties are also available, maybe even all the properties on this block. There may be possibilities for future development. (id:50787)
Keller Williams Edge Realty
8 Murmouth Road
Toronto (Tam O'shanter-Sullivan), Ontario
Location, Location, Location***Well Maintained Detached Home! A Lucky House Number 8,Lovingly Cared By The Same Owner For 30 Years. Recent Upgrades: Fully Renovated Main Floor,New Kitchen Include New Appliance, Fresh Paint Throughout, New Lights In Living Room, LED Ceiling Lights In Each Room.Newly Shangle (2022).Convenience Location: Minutes From Highway 401, Walking Distance TTC,Shopping Mall, Grocery Stores, Restaurants And Schools.With A Lot Of Investment Potential Or Creating Your Dream Residence. Must See! (id:50787)
Homelife Landmark Realty Inc.
3263 Pebblewood Road
Mississauga (Meadowvale), Ontario
Stunning Fully Renovated Detached Home in Meadowvale - A True Must-See! Welcome to your dream home! This beautifully renovated house in the highly sought-after Meadowvale neighbourhood is a perfect blend of modern style and classic charm. Boasting 4 spacious bedrooms in upper floor, 3.5 updated bathrooms and a family room with gas fireplace, this home is designed for both comfort and functionality. The gourmet kitchen features sleek stainless steel appliances [brand new stove and d/w (March 2025), Washer/Dryer (2020), Fridge (2020) , Microwave (2022)], stunning granite counter tops, and ample cabinet space, making it perfect for cooking and entertaining. The large living and dining areas are flooded with natural light, providing the ideal setting for relaxation or hosting family and friends. Brand new, contemporary hardwood stairs with iron balusters (main floor to second floor) adds glamour to the house. The primary suite is a private retreat, complete with a walk-in closet with a just-installed glass shower. Three additional generously sized bedrooms offer plenty of closet space and are perfect for kids, guests, or a home office. The finished basement, renovated in March 2025, offers a spacious recreation room - a fantastic spot for movie nights or a play area. There's also a convenient cold room with ample storage. To top it all, the fully fenced backyard is your own private oasis for barbecues, relaxation, or outdoor gatherings. Additional features include newer energy efficient windows (2018) and modern lighting. Freshly painted in neutral tones, this top-to-bottom renovated home is move-in ready and waiting for you to make it your own! Nestled on a quiet street, this charming home offers the perfect blend of tranquility and convenience. Located in a family-friendly neighbourhood, it's close to top-rated schools, making morning drop-offs a breeze. You'll also find a variety of places of worship nearby, reflecting the community's welcoming and diverse spirit. (id:50787)
Royal LePage Signature Realty
147 Saunders Street
North Perth (Elma Twp), Ontario
Welcome to 147 Saunders Street a to-be-built, luxury single detached home by Reid's Heritage Homes, perfectly situated in the charming and fast-growing Atwood Station Community! This home is currently to be built, offering buyers a unique opportunity to choose their own décor colours and interior finishes a truly personalized experience to suit your taste and lifestyle. Step into style with thoughtfully selected engineered hardwood flooring (included!) that will flow seamlessly through the open-concept great room, kitchen, and dining area setting the tone for both upscale entertaining and relaxed everyday living. The smartly designed layout offers a seamless flow that's both functional and beautiful. With 1,718 sq ft of finished living space, the home features three spacious bedrooms, offering ideal flexibility for families, guests, or even a stylish home office. The primary suite will be your personal retreat, complete with a private ensuite that adds a touch of everyday luxury. And there's more the unspoiled basement is loaded with future potential, featuring large egress windows that flood the space with natural light, plus a 3-piece rough-in bathroom, making it easy to expand your living space as your needs grow. Whether you're searching for your forever home or your next great investment, this home offers the perfect mix of modern design, future potential, and timeless comfort. Don't miss your chance to own a piece of luxury in the sought-after Atwood Station Community. (id:50787)
RE/MAX Twin City Realty Inc.
202 - 2391 Central Park Drive
Oakville (Ro River Oaks), Ontario
Welcome unit 202 in 2391 Central Park Drive! This beautiful one-bedroom, one-bathroom condo is wonderfully located in the heart of Oakville. Bright and inviting, this unit features granite countertops, stainless steel appliances, and brand-new luxury vinyl flooring. Lovingly owned and meticulously maintained, it also offers the comfort of en-suite laundry and includes one underground parking space for added convenience. The building offers a fantastic array of amenities including visitor parking, concierge service, a fully equipped gym/exercise room, an outdoor swimming pool, barbecue area, cozy outdoor sitting spaces, and a stylish lounge/media room. Located just steps from major big box stores, multiple banks, a medical clinic, a dental office, restaurants, and many more everyday essentials. RSA (id:50787)
RE/MAX Escarpment Realty Inc.
Lower #1 - 1 Evanston Drive
Toronto (Bathurst Manor), Ontario
Rare, bright, and sunny open living, dining, and kitchen area. wonderful suite, two-bedroom in-raw walk out the separate entrance to the lower suite. oversized Bathurst Manor Bungalow. Large Eat-in Kitchen, hardwood floors. Separate two parking spaces, with private driveways provided' Located close to excellent-rated Mackenzie school, stores, TTc, and Highway Access ideal for a quiet AAA tenant, looking for a responsible, simple family. This spacious 2-bedroom unit features a large kitchen, generous living and dining area, and, a comfortable layout perfect for family living. The tenant is responsible for 50g of each utility biIl. There are two bedrooms on the lower floor, One Big 1st bedroom pays $1500/m + Utility. Another 2nd room pays $1000 + utilities'. The Entire two-room tenant has to pay 50% of the utilities. Each Room can use one parking spot. (id:50787)
Century 21 Kennect Realty
3334 Erasmum Street
Oakville (Go Glenorchy), Ontario
Welcome to this beautifully maintained 3-bedroom, 2.5-bath Mattamy-built freehold townhouse, nestled in a peaceful, family-friendly Oakville neighbourhood. Featuring a spacious 3-storey layout, the main floor offers a versatile office with custom built-in cabinetry & desk, ideal for work or study.The Great Room boasts custom built-ins and flows seamlessly into the large eat-in kitchen, complete with stainless steel appliances, tiled backsplash, ample cupboard space, walk-in pantry, and a breakfast bar island. A separate dining area leads to a private deck with retractable awning, perfect for outdoor entertaining. The second floor includes a primary bedroom with walk-in closet and 3pc ensuite, plus two additional bedrooms and convenient laundry with LG front-load washer/dryer. Enjoy inside entry to a double-car garage. Close to top-rated schools, parks, hospital, and all major amenities. This townhouse is the perfect blend of style, comfort, and convenience. Don't miss out!Welcome to this beautifully maintained 3-bedroom, 2.5-bath Mattamy-built freehold townhouse, nestled in a peaceful, family-friendly Oakville neighbourhood. Featuring a spacious 3-storey layout, the main floor offers a versatile office with custom built-in cabinetry & desk, ideal for work or study.The Great Room boasts custom built-ins and flows seamlessly into the large eat-in kitchen, complete with stainless steel appliances, tiled backsplash, ample cupboard space, walk-in pantry, and a breakfast bar island. A separate dining area leads to a private deck with retractable awning, perfect for outdoor entertaining. The second floor includes a primary bedroom with walk-in closet and 3pc ensuite, plus two additional bedrooms and convenient laundry with LG front-load washer/dryer. Enjoy inside entry to a double-car garage. Close to top-rated schools, parks, hospital, and all major amenities. This townhouse is the perfect blend of style, comfort, and convenience. Don't miss out! (id:50787)
Aimhome Realty Inc.
756 Mackenzie Drive
Milton (Dp Dorset Park), Ontario
Welcome to Dorset Park A Beloved, Family-Friendly Neighbourhood! Set on a spacious 50x120 ft, pool size lot, this charming 3+1 bedroom bungalow offers comfort, potential, and a location that's hard to beat. The main level features beautiful hardwood floors and a bright kitchen/dining complete with Granite counters, stainless steel appliances and a large pantry, adding warmth and character to the home. The bright and cozy family room is a standout, with a large bow window that fills the room with natural light. With two full bathrooms one on the main floor and one in the finished basement, this home offers flexibility for growing families. The finished basement includes an additional bedroom and plenty of room for a playroom, office, gym, and workshop. Step outside to enjoy the generous backyard and a deck that's perfect for summer BBQs complete with Natural Gas BBQ hook-up, for entertaining or unwinding after a long day. Located in the heart of Dorset Park, you'll be within close proximity to top-rated schools, scenic parks and trails, and all the shopping and amenities Milton has to offer. Whether you're a first-time buyer, young family or looking to downsize, this home is full of opportunity and waiting for your personal touch. Don't miss your chance to live in one of Milton's most welcoming communities! (id:50787)
Royal LePage Meadowtowne Realty Inc.
148 Boxley Road
Burlington (Appleby), Ontario
Thoughtfully upgraded bungalow in the tranquil Elizabeth Gardens neighborhood of Burlington, Ontario. Just a short stroll from the lake, this home offers the perfect blend of modern convenience and a charming ambiance. The open-concept kitchen and dining/living room space, with its traditional touches, is ideal for entertaining. With 4 bedrooms and two bathrooms, there's plenty of space for family and guests. Escape to the private backyard oasis, complete with a saltwater, inground pool the perfect place to unwind and enjoy summer days. The finished basement with separate entrance presents a fantastic opportunity to create a legal apartment, adding even more value to this already attractive property. This delightful bungalow is also close to all the amenities you could ask for, including shops, restaurants, schools, and parks. Easy access to highways and the GO Train allows for a quick commute to downtown Toronto or points west. Whether you're a young family, a growing couple, or someone who enjoys an active lifestyle, this location offers something for everyone. The Basement has the opportunity to be converted into a legal basement apartment. Design and Contractor quotes available upon request (id:50787)
Exp Realty
16333-16401 Dufferin Street
King, Ontario
Unparalleled Prestige in Prime King Location! Discover a rare opportunity to own one of the most exceptional properties in King, 132 acres perfectly positioned on Dufferin Street just north of Aurora Road. Perched on one of the highest elevations in the region, this estate offers breathtaking panoramic views that stretch for miles over the rolling hills of King to the west and the picturesque town of Aurora to the east with a spring fed pond and an enchanting 6.5 Acre Forest With Trails.A long, private, tree-lined drive welcomes you to stunning 40,000+ sq ft collection of buildings and barns complemented by a charming 1,400 sq ft gatehouse currently serving as a sophisticated private office. This is more than just a propertyits a legacy estate nestled in an exclusive enclave known for its concentration of luxury country homes.Only 1 km from Aurora/Newmarket this is where tranquility meets convenience, prestige meets potential, and the lifestyle youve been dreaming of becomes reality.3 Barns (80 Ft X 220 Ft, 50X100 Ft, 50X230 Ft) Plus Drive-In Storage Building (50X80 Ft). 5 Minutes To Private Schools including The Country Day School, Villa Nova, St Andrew's Boys School and St Anne's Girls School to name a few. (id:50787)
RE/MAX Hallmark York Group Realty Ltd.
271 Blue Water Parkway
Haldimand, Ontario
Attractively updated, Ideally situated 2 bedroom Lake Erie Lakehouse on sought after Bluewater parkway offering stunning Lakeviews with easy access to sand beach. Great curb appeal with Lake facing front deck, board & batten exterior, ample parking, & 50 x 100 lot. This custom built 2 bedroom home includes open concept living area with emphasis on the Lake including pine kitchen cabinetry, dining area, living room windows overlooking the Lake, spacious primary bedroom, additional 2nd bedroom, MF bathroom, laundry, & bonus turret office / entertaining room. Conveniently located minutes to amenities, Selkirk, Hoovers marina & restaurant, & popular Port Dover. Ideal for those looking to downsize in style, the first time Buyer, family cottage, or perfect Investment with tremendous short term rental income. Rarely do winterized properties in this price range with the view come available. Enjoy & Embrace the Lake Erie Lifestyle. (id:50787)
RE/MAX Escarpment Realty Inc.
Office Room - 1675 The Chase Road
Mississauga (Central Erin Mills), Ontario
. (id:50787)
Cityscape Real Estate Ltd.
529 - 405 Dundas Street W
Oakville (1008 - Go Glenorchy), Ontario
Welcome to Distrikt Trailside 1 Located in North Oakville. This Open Concept One Bedroom + Den Layout Features, 9Ft Ceilings, Vinyl Flooring Throughout & Large Windows. Walkout to Private Balcony. Modern Kitchen with Stainless Steel Appliances, S/S Under Mount Sink, Soft Close Cabinets & Backsplash. Bathroom with Glass Shower. One Underground Parking Spot, One Locker. Amenities include; 24 Hour Concierge, Lounge and Game Room, Exercise/Fitness Studio, Roof Top Terrace, Visitor Parking. Easy Access to Hwy 407 and 403, Schools, Stores, Restaurants, Parks, Recreational Center & Oakville Hospital. (id:50787)
Homelife Superstars Real Estate Limited
3503 - 3504 Hurontario Street
Mississauga (Fairview), Ontario
Recently Renovated! Gorgeous Sun-Filled Corner Unit with One of the Best Layouts & Views in the Building! Enjoy Breathtaking Southwest Exposure with Stunning Lake and CN Tower Views. This Spacious 2 Bedroom, 2 Full Bathroom Suite Features Brand New Vinyl Flooring Throughout and Freshly Painted Walls for a Modern, Move-In Ready Feel. Functional Open-Concept Layout with Floor-to-Ceiling Windows. Located in a High-Demand Central Area Close to Highways, Transit, Schools, Shopping, and All Amenities. Building Offers Exceptional Security and First-Class Amenities Including an Indoor Pool, Gym, Party Room, and More! (id:50787)
Right At Home Realty
504 - 15 Ellerslie Avenue
Toronto (Willowdale West), Ontario
Located in the heart of North York. Subway station and bus stop right at your door. Shopping, parks, restaurants and more nearby. Open concept lr/dr/kitchen. very bright unit with large south facing windows. Large south facing balcony with unobstructed view. Coffered 9 foot ceiling in kitchen/lr/dr. Soaker bathtub. Finest amenities are included. (id:50787)
Homelife/bayview Realty Inc.
1 - 2128 Ghent Avenue
Burlington (Brant), Ontario
Newly renovated condo quality two bedroom apartment in prime, Central Burlington location. Just A short walk to the Downtown and the lake, this spacious, fully renovated suite offers almost 1000 sq. ft. of living space! Featuring all new flooring, a fully renovated kitchen with stone countertops & stainless steel appliances, open main floor living with large living & dinning rooms, a fully renovated 4-piece washroom, 2 large, private bedrooms tucked away from the main living area, new light fixtures and neutral Colors. Enjoy your evenings on the private balcony. (id:50787)
Forest Hill Real Estate Inc.
428 - 2 Old Mill Drive
Toronto (High Park-Swansea), Ontario
Rare 2 Parking Spots! This beautifully upgraded 1-bedroom plus den (easily used as a second bedroom) is nestled in the heart of prestigious Bloor West Village. Built by the award-winning Tridel (voted Home & Green Builder of the Year), this spacious 641 sq. ft. suite + balcony offers modern finishes and a smart, functional layout. Soaring 9-ft smooth ceilings, hardwood floors, and an open-concept design create a bright, welcoming space. The sleek kitchen features quartz countertops, a stylish tiled backsplash, under-cabinet lighting, and stainless steel appliances. Step onto the north-facing balcony, overlooking peaceful greenery and charming homes offering a quiet retreat away from busy Bloor Street. Enjoy world-class building amenities including a 24-hour concierge, indoor saltwater pool and spa, state-of-the-art fitness center, yoga studio, theatre room, meeting spaces, guest suites, and a rooftop terrace with panoramic skyline views. Just steps to transit, parks, the Humber River, and all the shops and dining in Bloor West Village this is a rare opportunity to own in one of Toronto's most sought-after communities. (id:50787)
Homelife/miracle Realty Ltd
107 - 1 Balmoral Place
Brockville, Ontario
Attention Investors! This Is An Incredible Opportunity To Own An Investment Property In A Fast Growing City. This Is Perfect For Young Family. Close To Beautiful Parks & Trails, Only Minutes From the 401. (id:50787)
Royal LePage Signature Realty
550 North Service Road Unit# 807
Grimsby, Ontario
Step into this beautifully updated condo offering nearly 850 sq ft of stylish interior living plus a generous 207 sq ft balcony. Bright and airy with floor-to-ceiling windows throughout, this sun-filled, carpet-free unit delivers natural light and stunning views from every room. Freshly painted and thoughtfully designed, the open-concept layout includes a modern kitchen with a large island, stainless steel appliances, and sleek cabinetry—perfect for entertaining. Enjoy breathtaking Lake views from the living area or step out onto your private balcony to unwind. The spacious primary bedroom features a walk-in closet and a 4-piece Ensuite, while the spacious second bedroom offers a large closet, providing ample space for a small family to enjoy. Maintenance fees include heating, cooling, and water. One underground parking spot and a storage locker are also included. Residents enjoy access to premium amenities like a rooftop terrace, gym, yoga studio, games room, boardroom, bike storage, and visitor parking. Ideally located near the QEW, and just minutes to Costco, Walmart, Metro, waterfront trails, shops, wineries, and more. Live connected to nature and convenience. (id:50787)
Exp Realty
623 Vernonville Road
Alnwick/haldimand, Ontario
Welcome to this beautiful 2-bedroom bungalow, perfectly positioned on a serene hillside to capture sweeping views and ultimate privacy. Nestled in a quiet community, this home is a true retreat that blends comfort and exceptional outdoor living.Inside, you'll find thoughtful upgrades throughout, including a tastefully renovated bathroom, high-efficiency heat pump, Generac backup generator, and premium water treatment systems offering peace of mind and modern convenience. The interiors reflect meticulous care and pride of ownership, creating a warm, move-in-ready space.Step outside to your own private oasis. The expansive backyard is an entertainers dream, featuring a sparkling pool, hot tub, and a spacious deck perfect for dining, summer gatherings, or simply relaxing under the stars.This is a rare opportunity to own a stylish, turn-key property in a tranquil setting with every comfort already in place. Experience hillside living at its finest. 2023- New Heat Pump, Full Home Generac, Water Softener, Uv Light, Sediment Filter, Well Pump and Upstairs Washroom Remodel (id:50787)
Royal Heritage Realty Ltd.
98 Frederick Street
Whitby (Blue Grass Meadows), Ontario
Welcome to this stunning detached 4+1 bedroom brick home located in Whitby's prestigious Blue Grass Meadows community, featuring numerous stylish upgrades. This beautifully designed home boasts an open-concept main floor with hardwood flooring, oak staircase, elegant porcelain tiles, pot lights, and tasteful wainscot detailing. Enjoy seamless indoor-outdoor living with two sliding door walkouts leading to a brand-new deck and covered pergola, perfect for entertaining in your private yard. The renovated kitchen includes top-of-the-line appliances, making cooking a delight. A dedicated office provides the ideal space for working from home, while the convenient mud/laundry room offers direct access to the heated two-car garage. Upstairs, the luxurious primary suite features a spa-like 4-piece ensuite. Each additional bedroom is thoughtfully upgraded with custom closets, ensuring optimal organization. The fully finished basement provides the ultimate entertainment experience with a built-in bar and projector. Ideally situated, this home is just steps from parks, shops, top-rated schools, and offers easy access to Hwy 401. Don't miss this opportunity to make this exceptional property your new home. (id:50787)
Century 21 Leading Edge Realty Inc.
143 Saunders Street
North Perth (31 - Elma Twp), Ontario
Welcome to 143 Saunders Street a stunning, brand new luxury single detached home crafted by Reid's Heritage Homes, located in the highly sought-after Atwood Station Community! Step inside and be instantly impressed by the engineered hardwood flooring that flows effortlessly through the open-concept great room, kitchen, and dining area, setting the stage for both elevated entertaining and everyday comfort. This thoughtfully designed layout offers a seamless transition between spaces, making it the perfect place to gather, relax, and live in style. With three spacious bedrooms, this home is ideal for families or anyone looking for a cozy yet sophisticated retreat. The primary suite comes complete with its own private ensuite bathroom, adding a layer of luxury and convenience. Offering over 1,650 sq ft of beautifully finished living space, this home also features an unspoiled basement, loaded with potential and already equipped with egress windows and a 3-piece rough-in for a future bathroom ideal for adding a guest suite, rec room, or whatever your heart desires! Whether you're just starting out or looking to upgrade, this home delivers the perfect combination of functionality, elegance, and future potential. Don't miss your chance to own a piece of luxury in the sought-after Atwood Station Community. (id:50787)
RE/MAX Twin City Realty Inc.
3004 - 130 River Street
Toronto (Regent Park), Ontario
The Stunning Artworks Tower Complex. Beautiful 2 bed 2 bath Condo features an Open-Concept Layout with an open balcony. Featuring CN Tower Skyline Views. Building Amenities Include; Rooftop Terrace With Wrap Around Balcony that Overlooks The City,Party Room, Arcade Room, Kids Lounge, Gym & Yoga, 24 Hr Concierge, Visitor Parking and many more. Steps To Public Transit,Eaton Centre and Major Universities/Colleges such as Ryerson TMU, U of T and George Brown. Restaurants, Grocery Shopping And Amenities. Don't Miss This Opportunity! (id:50787)
RE/MAX West Realty Inc.
804 - 117 Gerrard Street E
Toronto (Church-Yonge Corridor), Ontario
Welcome to this light-filled extra-large bachelor unit with many different possible layouts!600 square feet of living space, well-located in downtown Toronto, and with a great east-facingview. Complete with solarium that could be used as a bedroom or an office. An ensuite laundry,spacious kitchen and plenty of storage space make this unit ideal for everyone! The small, safebuilding has a concierge and plenty of amenities (id:50787)
RE/MAX Ultimate Realty Inc.
26 Olive Avenue
Toronto (Willowdale East), Ontario
Spacious One Bedroom + Den Unit with Floor-to-Ceiling Windows. Features a functional layout and has been recently renovated with new flooring and fresh paint. Located at Yonge & Finch, this bright unit offers plenty of natural light. Just steps to Finch Subway Station and GO Bus Terminal. Walk to a 24-hour Metro grocery store, restaurants, shops, parks, and more. Building amenities include gatehouse security, fitness centre, game room, and additional facilities. (id:50787)
RE/MAX Real Estate Centre Inc.
63 Biggs Avenue
Ancaster, Ontario
Welcome to this exquisite Ancaster residence, offering over 3,100 sq. ft. of meticulously finished living space, including a custom in-law suite. This 3+1-bedroom, 3.5 bathroom home seamlessly blends luxury with comfort, providing an unparalleled living experience. Main Level: Elegant Design: Features 9 ft ceilings adorned with crown molding, designer lighting, and California shutters. The main floor showcases White Carrara marble tiles, enhancing the home's sophisticated ambiance. Formal Dining Room: Boasts rich hardwood flooring and detailed crown molding, creating an inviting space for memorable gatherings. Gourmet Kitchen: Equipped with granite countertops and backsplash, a central island, crown molding, pot lights, and premium stainless-steel appliances, this kitchen is a culinary enthusiast's dream. Great Room: Offers hardwood floors, custom 9 ft mirrors, pot lights, and a cozy gas fireplace, perfect for relaxation and entertainment. Upper Level: Primary Suite: Features hardwood flooring, a luxurious ensuite bath, and an expansive walk-in closet. Additional Bedrooms: Two spacious bedrooms complemented by a 4-piece main bath. Convenient Laundry: Second-floor laundry room with custom cabinets and sink for added convenience. Lower Level (In-Law Suite): Modern Kitchen: Showcases quartz countertops and a functional island. Family Room: Includes an electric fireplace and egress window, providing a comfortable living area. Private Bedroom: Comes with a 3-piece ensuite featuring a glass-enclosed shower. Saltwater Inground Pool Installed in 2022. Spa Hot Tub added in 2021. The backyard boasts artificial grass installed in 2023. Additional Features: Concrete Aggregate Driveway, Walkways, Patios and Front Yard Sprinkler System. Epoxy Garage floor and shed with electricity. Schedule a viewing and experience the elegance first hand. (id:50787)
Apex Results Realty Inc.

