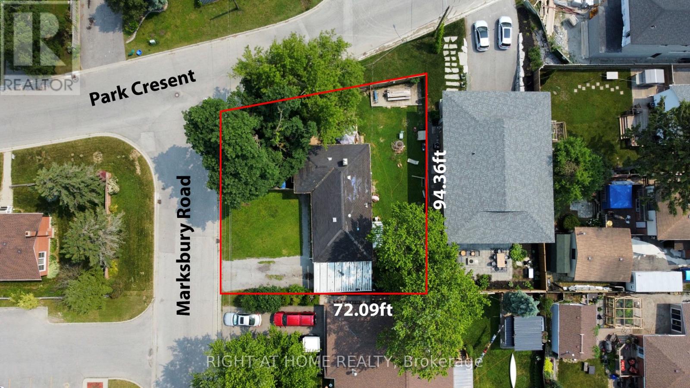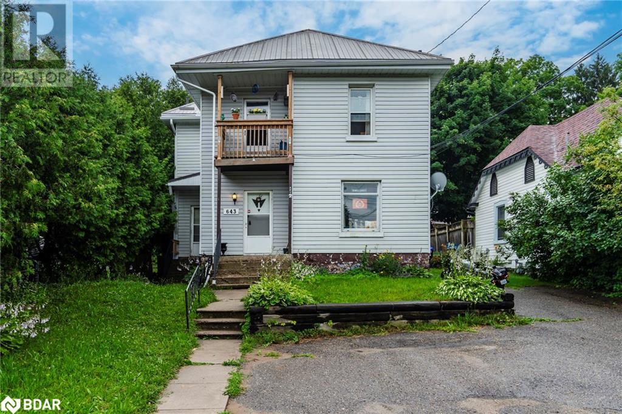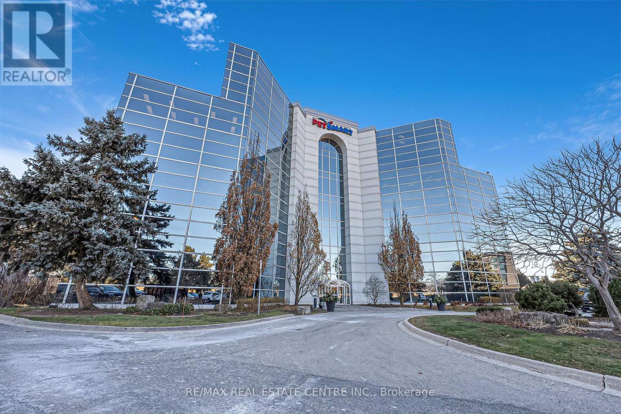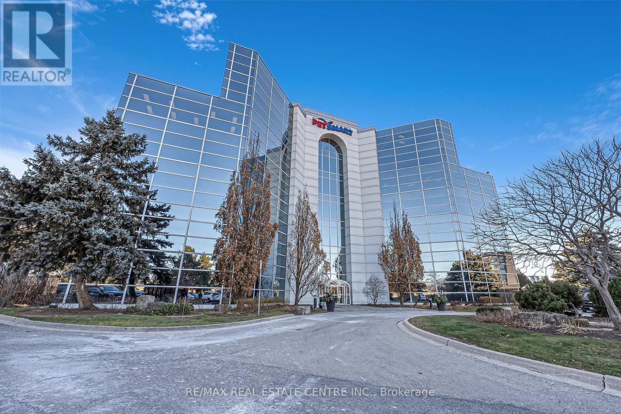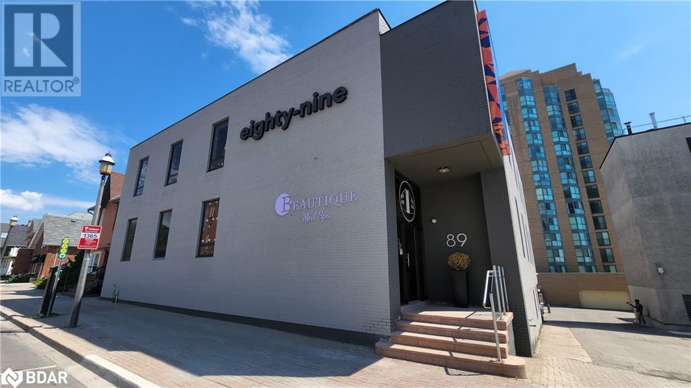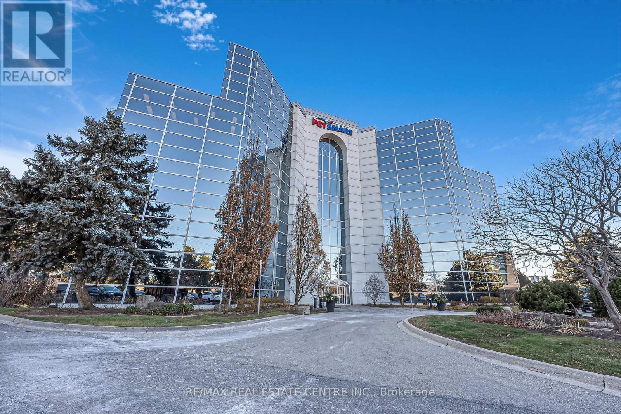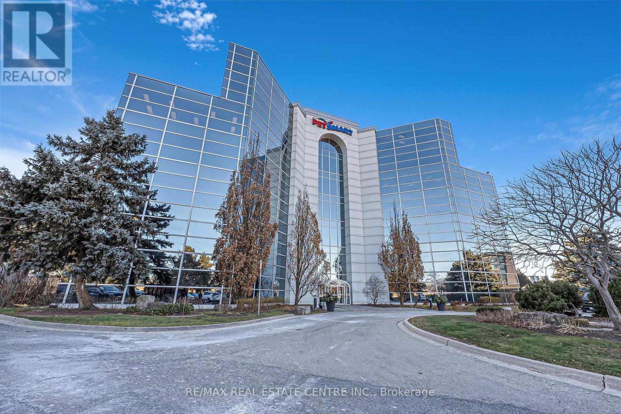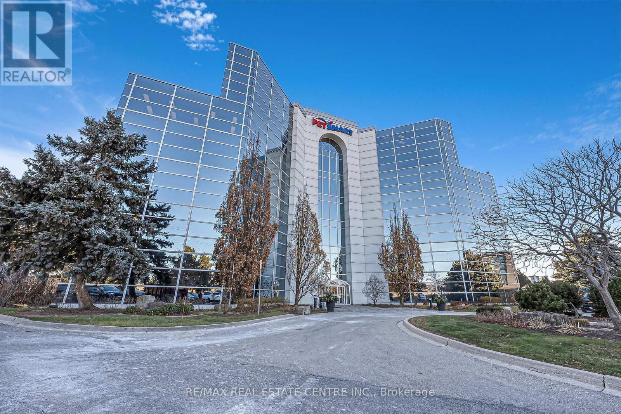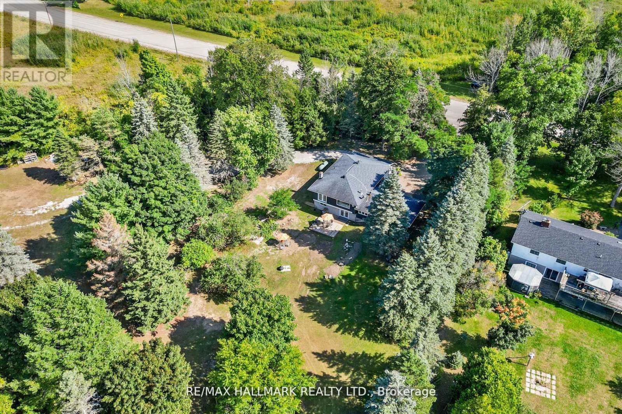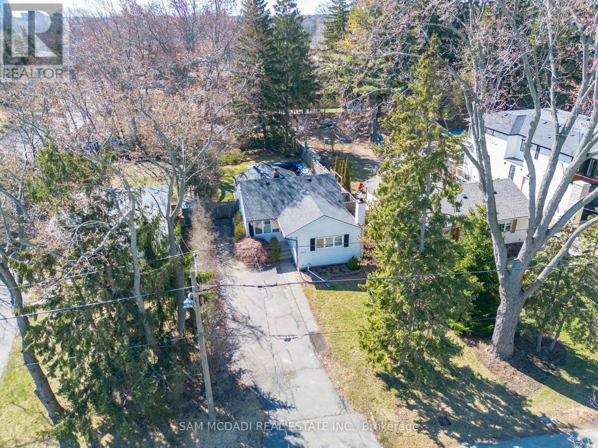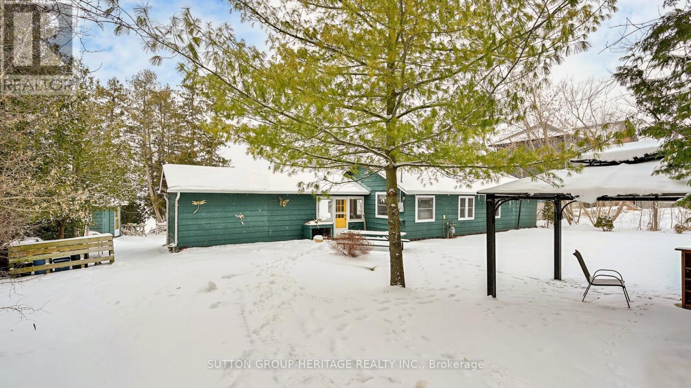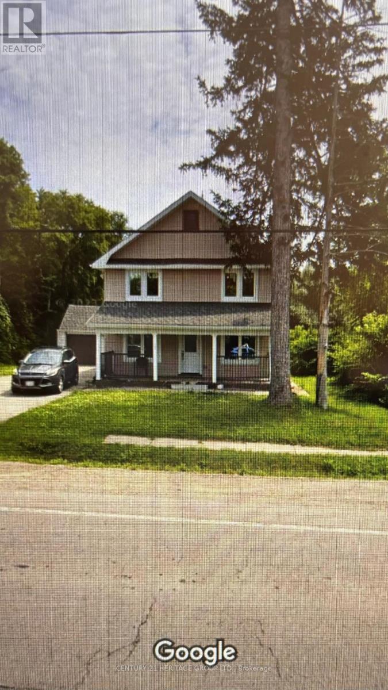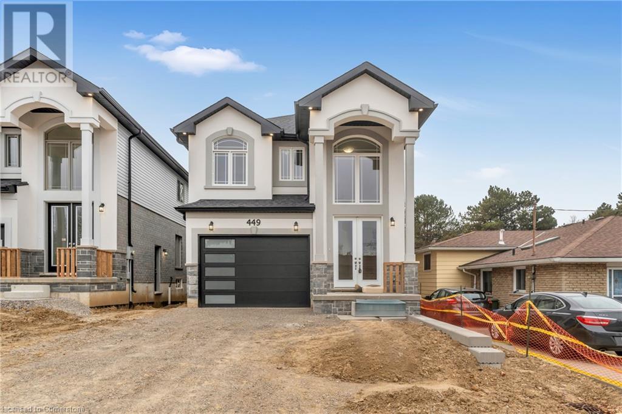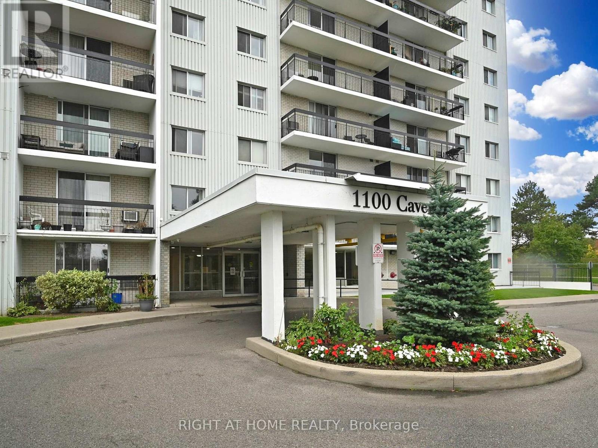182 Rykert Street
St. Catharines, Ontario
14-unit townhome development*, on 1 acre, on the West side of St. Catharines. 5 minutes to HWY 406, and 10 minutes to QEW. Zoned R1, permitting townhouses, private road projects, triplexes, duplexes, semi-detached, and detached developments. Its proximity to major HWY and amenities makes it a prime location for families and commuters. A growing population, zoning compliance and its level terrain make this a perfect opportunity for builders looking to start a project in the next 12 months*. *Pending site plan approval application. *The survey, concept plan, and pre-con notes are available upon request. (id:50787)
Realty Network
7491 Highway 35
Kawartha Lakes (Norland), Ontario
Rare Live/Work Investment Opportunity In The Heart Of Norland! Landmark Commercial Location At The Intersection Of Monck Road And Highway 35, Across From Gull River! Walking Distance To Shadow Lake! Phenomenal Road Exposure W/ Busy Year-Round Traffic! Ideal For Various Commercial Use W/ A Bachelor Apt! Gateway To The Cottage Country! Lindsay, Bracebridge, Haliburton, Bancroft All Approx. 1 Hr Away Or Less! Street Parking Available W/ Ample Public Parking Down The Street. (id:50787)
Century 21 Leading Edge Realty Inc.
7491 Highway 35
Kawartha Lakes (Norland), Ontario
Rare Live/Work Investment Opportunity In The Heart Of Norland! Landmark Commercial Location At The Intersection Of Monck Road And Highway 35, Across From Gull River! Walking Distance To Shadow Lake! Phenomenal Road Exposure W/ Busy Year-Round Traffic! Ideal For Various Commercial Use W/ A Bachelor Apt! Gateway To The Cottage Country! Lindsay, Bracebridge, Haliburton, Bancroft All Approx. 1 Hr Away Or Less! Street Parking Available W/ Ample Public Parking Down The Street. (id:50787)
Century 21 Leading Edge Realty Inc.
117 Pauline Avenue
Toronto (Dovercourt-Wallace Emerson-Junction), Ontario
Welcome to the ultimate combination of comfort and convenience in the heart of Bloordale. This beautifully renovated lower-level home is situated in a tranquil yet urban setting, with High Park and Dovercourt Park just minutes away. Explore the vibrant array of shopping, dining, and entertainment options along Bloor and Dufferin. The property is surrounded by lush, mature trees that provide enhanced privacy, with a private entrance through the gated rear grounds. Inside, enjoy top-to-bottom renovations featuring stainless steel appliances, an open-concept modern layout, pot lights throughout, and floor-to-ceiling built-in shelving for ample storage. A queen-size Murphy bed adds flexibility, maximizing the potential of the primary bedroom. Just steps away from Dufferin station (id:50787)
P2 Realty Inc.
1 - 4860 Rosewater Court
Mississauga (East Credit), Ontario
WELCOME TO THIS 1 BED 1 BATH BASEMENT UNIT LOCATED IN THE HEART OF MISSISSAUGA. A PRIVATE SIDEENTRANCE ALLOWS FOR ACCESS INTO THE UNIT WHERE YOU ARE MET WITH AN OPEN CONCEPT KITCHEN/LIVINGAREA. THE BEDROOM IS TUCKED IN THE BACK AND THERE IS PLENTY OF STORAGE. UTILITIES ARE CONVENIENTLYINCLUDED IN THE PAYMENT AND LAUNDRY IS SHARED. LOOKING FOR TIDY AND QUIET AAA TENANTS. ONLY MINUTESAWAY TO TRANSPORTATION, SQ1, HEARTLAND TOWN CENTRE, GO TRAIN AND GREAT SCHOOLS. (id:50787)
Keller Williams Co-Elevation Realty
4791 Hwy 28
North Kawartha, Ontario
Beautiful Stoney Lake-On The Trent Severn. Incredible Opportunity To Lease Building. Prime Location, 3 Floors Approx 1100 Square Feet Per Floor. Ideal For A High End Cottage Store, Market, Salon, Spa Etc. (id:50787)
Century 21 Millennium Inc.
668 Marksbury Road
Pickering (West Shore), Ontario
Located on the intersection of West Shore's most sought after streets: Marksbury Road and Park Cres. Huge Corner Lot with an irregular shape (94.36 ft x 64.37 ft x77.12 ft x 72.09ft) boasting 5,790.98 ft of total area to BUILD YOUR OWN CUSTOM HOME with direct views of Lake Ontario from the current patio. This is one of the larger lots available, >15% larger than your average 50x100' lots in the area. Perfect for all Buyers, builders, investors, developers, and even end users (renovation needed) who wish to live in the property while they plan their build. Join the Waterfront Community Of West Shore, with an already established area of custom build homes. Minutes of walking distance to the Lake, Beach, Park, Trails and green space. Located close to the highway 401, Go Station (express 35 min train to Union station), Marina, Yacht club, Mall, Gyms, and much more. 3 +2 bedrooms/ 2 washrooms/ 1+1 kitchen/ fully fenced yard, surrounded by custom homes, corner lot with South and East exposure. MAKE YOUR OFFER. Current condition will require renovations. (id:50787)
Right At Home Realty
4142 Sheppard Avenue E
Toronto (Agincourt South-Malvern West), Ontario
Two buildings, with front lot and back lot, besides go train station suitable for dealership, school, bank, dental and doctors clinic, very good exposure (id:50787)
Homelife Landmark Realty Inc.
Upper - 19 Donalda Crescent
Toronto (Agincourt South-Malvern West), Ontario
Explore the refined elegance of 19 Donalda Crescent, a prestigious rental offering. A newly built custom home in Toronto that epitomizes luxurious living with a modern touch. This 4- bedroom, 5-bathroom property offers a unique blend of comfort, style, and advanced building technology, featuring Insulated Concrete Forms (ICF) for enhanced efficiency and durability. The heart of the home is the expansive kitchen, beautiful sleek, white cabinetry, state-of- the-art appliances, and stunning Quartz countertops that extend to a generous island. Large walk in Pantry. This space seamlessly integrates functionality with aesthetics, perfect for both casual family meals and large gatherings. Adjacent to the kitchen is the family room boasts sophisticated design aesthetic, featuring built-in shelves around a cozy fireplace, perfect for relaxing evenings. The expansive windows and walk out to backyard. Upstairs, the bedrooms offer personal retreats with ample space and natural light, each with access to beautifully appointed bathrooms, ensuring privacy and comfort. The master suite, in particular, serves as a sanctuary with its luxurious spa-like ensuite bathroom, ideal for relaxation. 19 Donalda Crescent is not just a home; it's a lifestyle choice for those seeking the pinnacle of upscale living in one of Toronto's most sought-after neighbourhoods. This property promises an unmatched living experience with its attention to detail, superior construction, and elegant design. (id:50787)
Century 21 Leading Edge Realty Inc.
643 645 Dominion Avenue
Midland, Ontario
Fantastic Triplex with Unlimited Potential in Downtown Midland! Discover the possibilities with this remarkable triplex nestled in the heart of downtown Midland, Ontario. Featuring 3 Legal units, this property offers an exceptional opportunity for investors and homeowners alike. With the large backyard space, ample parking, and lots of opportunities for tenant turnover, the potential for rental income or personal use is truly outstanding. Located in a vibrant neighbourhood known for its walkability, residents will enjoy the convenience of urban living with a touch of tranquility. Whether you're looking to expand your investment portfolio or seeking a place to call home, this triplex promises an unparalleled lifestyle. Don't miss out on this chance to own a piece of downtown Midland with endless possibilities. (id:50787)
Keller Williams Experience Realty Brokerage
Keller Williams Experience Realty
1560 Midland Avenue
Toronto (Dorset Park), Ontario
High visibility fronting on busy Midland Ave, extremely rare industrial space featuring 2 drive-in doors and large glass windows. Clean and well kept space. Located on public transportation route, TTC at doorsteps. Conveniently located near Highway 401 and Scarborough Town Center. Available for immediate possession. (id:50787)
RE/MAX Ultimate Realty Inc.
36 - 1100 Burloak Drive
Burlington (Industrial Burlington), Ontario
These flexible office suites, ranging from 189.75 sq ft to 328.35 sq ft, are designed for professionals across industries such as real estate, law, media, and more. Enjoy 24/7 access to high-speed internet, modern boardrooms for collaboration, and fully equipped meeting spaces. Amenities include printers, scanners, a shared kitchen area, and premium offerings like coffee and sparkling water, ensuring a seamless work experience. Located with direct access to Highway 403 and in proximity to major transit options, this office offers convenience for both employees and clients. Surface parking, a welcoming reception area, and well-designed communal spaces foster productivity and networking opportunities. Perfect for businesses seeking a professional, well-connected environment to grow and thrive. Immediate possession is available with flexible lease terms ranging from 36 to 120 months. (id:50787)
RE/MAX Real Estate Centre Inc.
38 - 1100 Burloak Drive
Burlington (Industrial Burlington), Ontario
These flexible office suites, ranging from 189.75 sq ft to 328.35 sq ft, are designed for professionals across industries such as real estate, law, media, and more. Enjoy 24/7 access to high-speed internet, modern boardrooms for collaboration, and fully equipped meeting spaces. Amenities include printers, scanners, a shared kitchen area, and premium offerings like coffee and sparkling water, ensuring a seamless work experience. Located with direct access to Highway 403 and in proximity to major transit options, this office offers convenience for both employees and clients. Surface parking, a welcoming reception area, and well-designed communal spaces foster productivity and networking opportunities. Perfect for businesses seeking a professional, well-connected environment to grow and thrive. Immediate possession is available with flexible lease terms ranging from 36 to 120 months. (id:50787)
RE/MAX Real Estate Centre Inc.
89 Collier Street
Barrie, Ontario
Prime Downtown Barrie Investment Opportunity Property Overview: Welcome To 89 Collier Street, A Commanding 10,199 Square Foot Multi-unit Office Building, Strategically Positioned In Downtown Barrie. This Property Boasts Meticulous Upkeep, Recent Upgrades, And A Roster Of Established, Professional Tenants. Key Features: 1. Unbeatable Location: Situated On Collier Street In The Heart Of Downtown Barrie, This Property Offers Unrivaled Access To The Thriving Commercial District, Making It A Strategic Asset For Investors Seeking Prime Locations. 2. Superior Maintenance: Exemplifying Pride Of Ownership, 89 Collier Street Has Been Well Maintained, Ensuring Structural Integrity And Visual Appeal Remain At Peak Condition. 3. Modern Enhancements: Recent Upgrades Have Elevated The Property's Functionality And Aesthetic. These Improvements Position It As A Competitive And Contemporary Investment. 4. Diverse, Stable Tenants: The Property Boasts A Diverse Mix Of Professional Businesses Providing Consistent Income And Stability. Investment Potential: For Savvy Investors, 89 Collier Street Presents An Exceptional Opportunity. Its Prime Location, Impeccable Maintenance, And Modern Upgrades Make It A Robust Asset With The Potential For Steady Growth. Seize Your Opportunity: Contact Us For An Exclusive Tour And Potentially Add This Impressive Property To Your Portfolio. (id:50787)
RE/MAX Hallmark Chay Realty Brokerage
12 - 1100 Burloak Drive
Burlington (Industrial Burlington), Ontario
. (id:50787)
RE/MAX Real Estate Centre Inc.
25 - 1100 Burloak Drive
Burlington (Industrial Burlington), Ontario
These flexible office suites, ranging from 189.75 sq ft to 328.35 sq ft, are designed for professionals across industries such as real estate, law, media, and more. Enjoy 24/7 access to high-speed internet, modern boardrooms for collaboration, and fully equipped meeting spaces. Amenities include printers, scanners, a shared kitchen area, and premium offerings like coffee and sparkling water, ensuring a seamless work experience. Located with direct access to Highway 403 and in proximity to major transit options, this office offers convenience for both employees and clients. Surface parking, a welcoming reception area, and well-designed communal spaces foster productivity and networking opportunities. Perfect for businesses seeking a professional, well-connected environment to grow and thrive. Immediate possession is available with flexible lease terms ranging from 36 to 120 months. (id:50787)
RE/MAX Real Estate Centre Inc.
32 - 1100 Burloak Drive
Burlington (Industrial Burlington), Ontario
These flexible office suites, ranging from 189.75 sq ft to 328.35 sq ft, are designed for professionals across industries such as real estate, law, media, and more. Enjoy 24/7 access to high-speed internet, modern boardrooms for collaboration, and fully equipped meeting spaces. Amenities include printers, scanners, a shared kitchen area, and premium offerings like coffee and sparkling water, ensuring a seamless work experience. Located with direct access to Highway 403 and in proximity to major transit options, this office offers convenience for both employees and clients. Surface parking, a welcoming reception area, and well-designed communal spaces foster productivity and networking opportunities. Perfect for businesses seeking a professional, well-connected environment to grow and thrive. Immediate possession is available with flexible lease terms ranging from 36 to 120 months. (id:50787)
RE/MAX Real Estate Centre Inc.
473033 11 County Road
Amaranth, Ontario
Available immediately 5 Acres Land For On Site Tractor Trailer Parking Or Outside Storage ($4500 per acre or $250 per Parking spot) situated on paved road near Orangeville's South Bypass Leading To Hwy 10 & West On Hwy 109 (Amaranth) Fully fenced yard with 24 hours live security cameras monitoring, gated entry. **EXTRAS** Amaranth Is 1 Hour North Of Toronto And 10 Mins West Of Orangeville. Minutes To Orangeville's South Bypass Leading To Hwy 10 & West On Hwy 109. (id:50787)
Century 21 People's Choice Realty Inc.
2422 Snow Valley Road
Springwater (Snow Valley), Ontario
Exclusive 10-Acre Estate at Snow Valley A Rare Opportunity!Seize this incredible chance to own 10 acres of unparalleled privacy and seclusion at the base of Snow Valley Ski Hill! This fully renovated 3-bedroom, 3-bathroom home boasts over 3,310 sq. ft. of living space, including a separate entrance for a professional home office or in-law suite and a finished, above-ground walkout basement.The estate features zoned-controlled heating for year-round comfort and a detached double garage with electric openers. Behind the home, you'll find kennels and access to private trails in the rear of the property - perfect for recreational vehicles, hiking, or simply enjoying nature. Surrounded by Crown Land on three sides, this unique property offers the ultimate Springwater sanctuary for outdoor enthusiasts, skiers, and golfers alike. Whether you envision a custom family estate or a peaceful retreat, this 10-acre playground is a rare gem in one of the regions most desirable areas. (id:50787)
RE/MAX Hallmark Realty Ltd.
1218 Lakebreeze Drive
Mississauga (Mineola), Ontario
Exceptional building opportunity with habitable house in Mineola East community on a 50' x 163' ft lot. Remarkable location with close proximity to all desired amenities - Port Credit's GO station, the QEW, amazing public and private schools, restaurants, waterfront walking trails and more. Lot is suitable for an approx. 4,000 square foot home above grade with all the bells and whistles OR a fourplex with excellent rental potential. Whether you're a custom home builder, investor, or end-user, don't delay on this sound buying opportunity in one of south Mississauga's most desirable neighborhoods. **EXTRAS** Property is being sold as lot value and in as is condition. (id:50787)
Sam Mcdadi Real Estate Inc.
1262 Mississauga Road
Mississauga (Lorne Park), Ontario
Explore Lorne Park's sought-after neighbourhood while you reside on one of Mississauga's most prestigious streets - Mississauga Road. This exquisite, newly updated bungalow sits on a premium 75 x 175 ft lot and boasts over 4,400 square feet of elegant living space. Inside, you're met with a mesmerizing open concept floor plan elevated with multiple skylights, LED pot lights, and gleaming hardwood floors. With panoramic views of the living and dining areas, the charming kitchen is the heart of this home and features a centre island topped with granite countertops, built-in appliances, and a breakfast area that opens up to the private backyard deck surrounded by beautiful mature trees. Gas fireplaces can be found in your living and family room, creating this lovely sense of tranquility and warmth while you sit back and relax with loved ones. Down the hall is where you will locate the Owners suite complete with a large walk-in closet, a spa-like 5pc ensuite, and access to the backyard deck. Two more generously sized bedrooms on this level with a shared 4pc bathroom as well as a dedicated office space. Descend to the finished basement, where 2 recreational spaces with an abundance of natural light and a 3pc bathroom can be found. An absolute must see, this charming home sits on an idyllic setting moments from all desired amenities including: a quick commute to downtown Toronto via the QEW/Port Credit Go station, Port Credit's bustling boutique shops and restaurants, waterfront parks and trails, amazing public and private schools, and Mississauga's Golf and Country Club! The basement also features a crawl space, perfect for extra storage! (id:50787)
Sam Mcdadi Real Estate Inc.
16 Bayswater Road
Quinte West, Ontario
Experience luxury living in this ultra-modern, 5200+ sq.ft. automated Smart Home, situated on a prime 1+ acre, pool-sized lot. Located at the end of a private cul-de-sac with stunning views of the Bay of Quinte, this professionally designed home is sure to impress. It features 6 bedrooms and 5 bathrooms across 3 levels, including a chefs kitchen with a 14-foot stone-clad island, The home boasts natural stone feature walls, floor-to-ceiling windows, a solid white oak floating staircase with glass railings, 10-inch oak plank flooring, 2 gas fireplaces, and main and upper-level laundry rooms. Imported countertops, European light fixtures, and glass balconies add to the elegance. The primary suite includes herringbone flooring, a private balcony overlooking the Bay, a 5-piece ensuite with heated porcelain floors and walls, a glass steam shower, a soaker tub, and a walk-in closet with custom glass cabinetry. The main level has a nanny suite with a 5-piece ensuite, while the lower level, with a separate entry, offers 2 bedrooms, a 4-piece bath, a family room, a full gym, a roughed-in kitchen, and a wine cellar, perfect for multi-generational living. Additional features include entry from a 3-car heated garage into a mudroom/laundry room with a tiled/glass dog shower, and a concrete driveway. Just 1.5 hours from Toronto, this home is a true masterpiece. **EXTRAS** One of a Kind Home, Amazing Water view (id:50787)
Real Estate Advisors Inc.
58 Lensmith Drive
Aurora (Aurora Highlands), Ontario
Welcome to a home where elegance meets modern comfort in one of Auroras most picturesque communities. Tucked away among mature trees and tranquil parks, this stunning 4-bedroom residence offers the perfect balance of peaceful living and everyday convenience. Step inside to a beautifully designed, light-filled space where sleek pot lights accentuate the warmth of the open-concept layout. The gourmet kitchen, a true showpiece, boasts high-end Bosch appliances, contemporary cabinetry, .1. equipped with outdoor, backyard, front door security cameras, and indoor security sensors, providing comprehensive surveillance and enhanced safety.2. equipped with a whole-house water softener and a water osmosis system for purified drinking water, ensuring high-quality water throughout the house.3. Equipped with a new furnace, ensuring efficient heating and comfort.4. equipped with a smart thermostat, allowing for efficient temperature control and enhanced energy savings.5. open to leaving Bedroom Curtains in place upon request for all bedrooms.6. a finished garage, providing additional convenience and functionality.8. the lawn mower engine is included for tenant use.9. a walkout basement, which is fully furnished. If the tenant wishes, the furnishings can remain, allowing the space to serve as an additional living area, guest suite, or extra functional space based on their needs. Upon request, we are open to leaving the furnishings in place. (id:50787)
Harvey Kalles Real Estate Ltd.
185 Cedar Grove Drive
Scugog, Ontario
This All Year Round Cottage Is Waiting For You, And It's Only 1 Hour From Toronto On Beautiful Lake Scugog. This Is A 4 Bedroom Cottage That Sits On A 100' Waterfront Lot With A Massive Family Room That Takes In The Beautiful Lake Views. Enjoy Skidoos Or Ice Fishing In The Winter Or Fishing Off Your Dock And Many Water Activities In The Summer. In The Winter You Can Cozy Up To The Floor To Ceiling Wood Burning Stone Fireplace As You Enjoy The Beautiful Lake Views, Or In The Summer Sit Out On Your Dock And Enjoy The Spectacular Sunsets. Don't Feel Like Using The Wood Burning Fireplace, Not A Problem, There's Also A Gas Fireplace In The Family Room For Your Convenience, And Yes, There Are 10' Ceilings In The Family Room, Dining Room And Kitchen. Included On This Property Are 2 Storage Sheds/Workshops. Some Recent Updates: Furnace (Approximately 2 Years Old), Windows, Sliding Doors And Roof Are Approximately 6 Years Old. Don't Miss Out On This Opportunity, You Won't Be Disappointed! (id:50787)
Sutton Group-Heritage Realty Inc.
904 - 185 Deerfield Road
Newmarket (Central Newmarket), Ontario
Start experiencing luxury living at The Davis Condos, in sought-after neighbourhood! Enjoy unparalleled convenience with Upper Canada Mall steps away and historic Main Street only minutes away from your doorstep. Benefit from top facilities and nearby hiking and biking trails at Mabel Davis Conservation Area. Easy access to Hwy 404 and a 5-minute drive to the GO Station. This brand-new, functional 3-bedroom, 2-bathroom unit features a wraparound balcony with stunning southwest exposure. Enjoy the most gorgeous view from the 9th-floor to the beautiful park all year round. The building offers top-notch amenities, including a high-end gym, elegant party and meeting rooms, visitor parking, a professional concierge, and a rooftop perfect for BBQs and relaxation. Includes 1 parking spot and locker. Embrace lifestyle of luxury and comfort! Start with this prime asset offering immediate cash flow, currently occupied by a reliable AAA tenant paying excellent rent. Don't miss out! (id:50787)
RE/MAX One Realty
405 Jane Street N
Toronto (Runnymede-Bloor West Village), Ontario
Amazing turn-key restaurant opportunity in the beautiful Baby Point neighbourhood, and minutes away from the Bloor subway line! This incredible 4106 sq ft space has a great dining room with lots of windows and natural sunlight, plus an open kitchen, and 2 more kitchen areas with large hoods in the back of house area. Ideal for those who have catering requests or want a catering facility! There is a huge basement with multiple walk-in fridges/freezers, office space & meeting room, storage and staff area. Great signage space. Parking is available on-site. (id:50787)
RE/MAX Ultimate Realty Inc.
2 - 5151 Upper Middle Road
Burlington (Orchard), Ontario
Welcome to 5151 Upper Middle Road Unit #2, with 1820 square feet. Bucci built fabulous condominium townhouse in desirable Orchard community. Main floor boasts eat in kitchen, living room (with gas fireplace), two piece bath, main floor laundry, with access to garage. Amazing light emits from stairway window on your way to the second floor. The second floor offers a large master bedroom with ensuite, and walk in closet. Two additional large size bedrooms and a main bath. The basement has been recently renovated to include a two piece bath, rec room, or bedroom, kitchen with fridge, stove, and sink for your convenience. Some new windows , including patio door. The back deck backs onto a wooded area and walking paths. BBQ.s are permitted. Absolutely beautifully maintained unit in a well run condominium complex. Lots of visitor parking. Close to all amenities. Virtual staging in some rooms. (id:50787)
Modern Solution Realty Inc.
207 - 5740 Yonge Street
Toronto (Newtonbrook West), Ontario
Discover the conveniences of your new home or investment property at the heart of North York right at the cross intersection of Yonge & Finch Subway Line just steps away from the TTC subway, GO Transit stations, York Region Busses and much more. This is at a heart of vibrant communities that displays array of Place of Worships, vast selections of groceries, restaurants, shops, and parks.This sophisticated and improved 2-bedroom, 2-bathroom condo offers and open-concept unit with a spacious kitchen with a large island, modern finishes, and beautiful laminate floors throughout, upgraded lighting, beautifully interiored space to maximize your living, enjoy the convenience of having two full size bedrooms and two well-appointed bathrooms in a fantastic building with lots of amenities. Parking is included, making this the perfect urban retreat for young adults, students, starting families and upgrading from renting to owning. Don't miss out on this incredible opportunity to own a perfect home in an outstanding location. **EXTRAS** All Electrical Light Fixtures, All Window Coverings (id:50787)
RE/MAX Hallmark Realty Ltd.
10953 Jane Street
Vaughan, Ontario
*** Location Location Location*** Attention Builders, Developers, Investors or practical use, Excellent Opportunity In The Heart Of Vaughan, Large Lot face in Jane ST, ZONE Future Development, potential of Commercial, COMBINE WITH NEXT DOOR AT 10967 Jane Street, FOR TOTAL FRONT 127.12 FT+61.FT = Front(188.12 FT) X (304.FT)DEPTH This Property Has Lots Of Potential, Buyer To Perform Their Own Due Diligence Regarding Zoning Standards And Approval, property include One House And One Shop, Close To All Amenities; Go Vaughan, Civic Centre, New Hospital, Future Development Site! Endless Opportunities, property is being sold in 'As Is Where Is Condition'. *** NO SALE SIGN ON THE PROPERTY*** ***EXTRAS*** ZONING( Future Development Site) also Future Development And big Project Across, Buyer To Perform Their Own Due Diligence Regarding Zoning Standards And Approval !!!. (id:50787)
Century 21 Heritage Group Ltd.
10953 Jane Street
Vaughan, Ontario
*** Location Location Location*** Attention Builders, Developers, Investors or practical use, Excellent Opportunity In The Heart Of Vaughan, Large Lot face in Jane ST, ZONE Future Development, potential of Commercial, Property include One House And One Shop, COMBINE WITH NEXT DOOR AT 10967 Jane Street, FOR TOTAL FRONT 127.12 FT+61.FT = total Front(188.12 FT) X (304.FT)DEPTH This Property Has Lots Of Potential, Buyer To Perform Their Own Due Diligence Regarding Zoning Standards And Approval, Close To All Amenities; Go Vaughan, Civic Centre, New Hospital, Future Development Site! Endless Opportunities, property is being sold in 'As Is Where Is Condition'. *** NO SALE SIGN ON THE PROPERTY***. ***EXTRAS*** ZONING( Future Development Site) also Future Development And big Project Across, Buyer To Perform Their Own Due Diligence Regarding Zoning Standards And Approval !!!. (id:50787)
Century 21 Heritage Group Ltd.
10967 Jane Street
Vaughan, Ontario
***Location Location Location*** Attention Builders, Developers, Investors, Excellent Opportunity In The Heart Of Vaughan Large Lot , potential of Commercial, COMBINE WITH NEXT DOOR AT 10953 Jane Street (N9051835) FOR TOTAL FRONT 127.12+61.=(188.12 FT) X (304.FT) DEPTH, This Property Has Lots Of Potential. IN Future Development Zone, Buyer To Perform Their Own Due Diligence Regarding Zoning Standards And Approval, Close To All Amenities; Go Vaughan, Civic Centre, New Hospital, Future Development Site! Endless Opportunities, property is being sold in 'As Is Where Is Condition' Fully Renovated In 2017 Which Including Flooring, RoofIng, Kitchen, Washroom, Drywall, Furnace, Plumbing And Electric Work (Esa Certifed) This Detached House On Almost An Half-Acre Lot. ***NO SALE SIGN ON THE PROPERTY*** ***EXTRAS** Stainless Steel Fridge, Stove, Washer & Dryer. Include All Lighting Fixtures. Water Softener, Bacteria Filter, Rusy Filter. Future Development Zone ,big Project Across The Street Across Are Under Construction. (id:50787)
Century 21 Heritage Group Ltd.
120 Glenariff Drive
Flamborough, Ontario
Welcome to 120 Glenariff Drive, located in Freelton. Discover this beautifully upgraded bungalow in a sought-after adult community, offering 1,585 square feet of thoughtfully designed living space. The main floor showcases premium finishes, including engineered hardwood and elegant tile flooring throughout, plus crown mouldings and modern pot lights that enhance the open, airy layout. The large, open-concept design is perfect for both entertaining and everyday living, with natural light streaming through every corner. The bright sunroom provides a serene space to relax, while the convenience of main-floor laundry discreetly located in the linen closet adds a practical touch. This home features two spacious bedrooms, including a luxurious primary suite with a three-piece ensuite and a walk-in closet. A second full bathroom adds functionality for guests or family. Laundry hookups are available in the upstairs hall closet, offering the option for a convenient second-floor laundry setup if desired. The partially finished basement offers versatile additional space to suit your needs. Located in a peaceful neighbourhood with access to community amenities like the inground saltwater pool, community center with party and games room, full kitchen for events, library, billiards room, shuffleboard, sunroom, gym, hiking trails and more. 120 Glenariff Drive is a stylish and low-maintenance retreat, perfect for enjoying a vibrant lifestyle. Don't miss this exceptional opportunity! Don’t be TOO LATE*! *REG TM. RSA. (id:50787)
RE/MAX Escarpment Realty Inc.
308 - 1801 Bayview Avenue W
Toronto (Leaside), Ontario
Nestled in the vibrant Bayview and Eglinton area, this stunning and spacious 2-bedroom, 2-bathroom suite in the heart of Leaside is ideal for both end users and investors. The kitchen boasts extra upper cupboards above the counter, a refrigerator, and a corner section for additional storage. The entrance closet includes upgraded shelving, replacing standard sliding mirror doors with full, elegant ones for a polished look. The second bedroom doubles as an office with built-in cabinets, while crown moulding and west-facing exposure flood the sunlit living room with natural light perfect for enjoying breathtaking sunsets. The bright split-bedroom layout offers privacy, with an oversized primary bedroom featuring an ensuite and built-in storage. Location highlights include steps to Metro, Whole Foods, charming shops, and restaurants on Bayview, which is surrounded by parks and top-rated schools and steps to the upcoming Leaside LRT station. The building is part of a quiet, welcoming community with recently updated common areas and amenities, including a renovated party room, gym, library, guest suite, and day concierge. (id:50787)
Coldwell Banker The Real Estate Centre
14 Russell Hill Road
Amaranth, Ontario
Beautiful All-Brick 4 Bedroom 2 Storey in Sought After Hamlet of Waldemar. Only a Short Drive to Grand Valley or Orangeville. Approx 1/2 Acre, Large Private Lot with Mature Trees & Landscaping. Front Porch Entry into Bright Open Foyer with 2pc Bath & Coat Closet. Eat-In Kitchen with Large 3 Panel Window, Stainless Steel Appl., New Cupboards & Marble Counter. Open Concept Dining & Living Room w/ Lg Window to the Back & Walk Out to BBQ Deck & Tranquil Treed Lined Back Yard. Plush Carpeted Wood Stairway to 2nd Floor & Main 4pc Bath. 3 Good Sized Bedrooms, One with 2 Closets, Plus Lg Primary Bedroom with His & Hers Closets & Lg Window. Newly Renovated Lower Level Recreation Rm with Pot Lights & Cozy Gas Fireplace. Perfect Spot to Relax & Unwind. Lg Laundry Rm w/ Window, Vanity Sink & Storage Cupboards. Separate Storage/Freezer Room, Under Stair Storage, Plus Furnace & Utility Room. 2 Outdoor Garden Sheds for All Your Tools & Supplies. Great Family Home & Property Minutes from The Scenic Grand River with Many Trails & Outdoor Recreational Options. Including Waldemar River Front Park with Children's Play Area, Sports Field & Picnic Area. **EXTRAS** New Stove Year 2024, New Kitchen Marble Counter & Cupboards 2024. Complete Basement Renovation Incl. New 3pc Bath & Laundry Rm. New Gas Furnace w/ Built In Humidifier & Gas Fireplace 2023, New Hardwood Floors & New Carpet on Stairs 2024. (id:50787)
RE/MAX Real Estate Centre Inc.
22 Emilie Street
Brantford, Ontario
Welcome home to this beautiful space. This property is fully-renovated with a pool, brimming with potential and nestled in the heart of a vibrant, family-friendly neighborhood. This bright, inviting residence offers endless possibilities for those looking to create their ideal living oasis. With a fantastic layout and prime location, this home is perfect for families, first-time buyers, or anyone looking for a property with room to grow. Step into a spacious main floor where natural light pours in through large windows, highlighting the open-concept kitchen, living, and dining areas. The kitchen is ready for your personal updates, offering stainless steel appliances, ample counter space and easy access to the dining room and living area, ideal for entertaining and family gatherings. Just beyond the kitchen, leads out to the private backyard, offering the perfect spot for summer BBQs or a peaceful retreat with a pool. The second floor features three generously sized bedrooms, each offering comfort and privacy. A conveniently located 4-piece bathroom provides ample space for family members or guests. The fully-finished basement offers a fourth bedroom and is a blank canvas awaiting your creative touch to transform into gym, media room, home office, or extra living space. With ample square footage and easy access to amenities, the possibilities are endless. Conveniently located with quick access to major highways, this home is just minutes from shopping, gyms, parks, schools and all the amenities you could need. Enjoy easy access to public transportation, free street parking, and a nearby hospital and mall. Whether you're running errands or heading out for a weekend adventure, everything you need is just around the corner. This home offers so much more than meets the eye, bring your vision and make it your own! Wonderful opportunity to own a piece of historic Downtown Brantford, which perfectly balances comfort and convenience. (id:50787)
Homefree
755 South Coast Drive
Haldimand, Ontario
Enjoy panoramic views of Lake Erie from this beautiful 0.16ac property fronting on dead-end street in Peacock Point - 55 min/Hamilton, Brantford & 403. Boasts 1999 blt original owner home situated on corner lot introduces 1467sq living space, 871sf basement & 22x24 ins. garage incs plywood interior, ins. RU door, conc. floor, work bench & hydro. Incs main floor living room ftrs n/g corner FP & hardwood flooring extending to dining area w/sliding door WO to 136sf covered verandah, functional kitchen, bedroom & 3pc bath laundry station. Bright 2nd floor incs 2 bedrooms & 3pc jacuzzi bath. Lower level offers games room, home gym, family room w/gas FP & utility/storage room. Extras-metal roofs & security (house & garage), n/g furnace, AC, HRV, C/vac, 100 amp hydro, fibre, 3 TVs, 132sf patio, 8x10 shed, septic, cistern & 6 month "Point" water. (id:50787)
RE/MAX Escarpment Realty Inc.
755 South Coast Drive
Peacock Point, Ontario
Enjoy panoramic, unobstructed views of magnificent Lake Erie from this beautiful “one of a kind” 0.16 acre property fronting on quiet dead-end street in the sea-side community of Peacock Point - walking distance to park, General Store & area beaches. 45-55 min commute to Hamilton, Brantford & Hwy. 403 - 15 E. of Port Dover’s amenities - near Hoover’s Marina/Restaurant & Selkirk. Envisioning relaxing year round lake life style - while savoring the stylish comforts of this one owner, 1999 custom built “Eggink” home positioned majestically on landscaped corner lot w/nothing but glorious water views to west. Introduces of 1467sq of pristine living space, 871sf finished basement level & 22’x24’ insulated garage/workshop incs plywood interior, insulated RU door, conc. floor, work bench, hydro & security system. Inviting front porch leads to main floor living room ftrs n/g corner FP, multiple lake facing windows & hardwood flooring extending to center dining area offering sliding door WO to 136sf covered verandah boasting gorgeous water views. Functional kitchen offers ample cabinetry, SS appliances & WO to private rear deck. Design continues w/main level bedroom & 3 pc bath incorporating convenient laundry station. Solid wood staircase leads to 2nd floor hallway incs entry to 2 huge, similar sized bedrooms, each ftrs bright dormers & large closets - completed w/modern 3pc jacuzzi bath room. Escape to private lower level where separate games room, home gym/multi-purpose room & cozy family room showcasing a 2nd n/g FP are available to relax & enjoy. Organized utility/storage room ensure all basement space is utilized. Extras - metal roofs (house & garage), n/g furnace, AC, HRV, C/vac, 100 amp hydro, fibre internet, 3 TVs, 132sf patio stone entertainment venue, 8x10 shed, fire-pit & economic septic system (no costly pump-outs), water cistern & 6 month Point seasonal water available. Furnishings negotiable. Rarely does a Lake Erie property of this age & quality come for sale! (id:50787)
RE/MAX Escarpment Realty Inc.
447 B Stone Church Road W
Hamilton, Ontario
Experience luxurious living in this exquisite custom-built residence, located on Hamilton's sought-after West Mountain. This two-story home boasts a thoughtfully designed 3-bedroom, 2.5-bathroom layout. Upon entering, you'll be greeted by a grand entrance with soaring ceilings and elegant hardwood flooring, complemented by oversized windows that flood the space with natural light. The main floor features a 9-foot ceiling and an open-concept design. The stunning oak staircase is a centerpiece of the home, while the gourmet kitchen is equipped with granite countertops and seamlessly flows into a cozy living area complete with a gas fireplace. Convenience is key with a second-floor laundry room and a separate side entrance to the basement, offering potential for additional living space or a private suite. The property includes a 1-car garage with inside entry, providing ease and security. Situated on an oversized lot, this home offers ample outdoor space with convenient access to schools, shopping, highways, and more. It perfectly blends elegance, comfort, and practicality for discerning homeowners. (id:50787)
Royal LePage Macro Realty
128 Summer Street
Oshawa (Central), Ontario
Discover An Exceptional Opportunity With This Premium Triplex At 128 Summer St. This Versatile Property Features 3 Self-Contained Units Each With A Private Entrance For Ultimate Privacy And Flexibility. The Basement Level Offers A Comfortable 1-Bedroom Suite With A 3-Piece Bathroom, A Cozy Family Room And A Private Kitchen, And A Separate/Private Thermostat Control. Flooring Was Upgraded In 2018. New Egress Window Installed In 2018. New Utility Room Sump Pump Installed 2024. The Main Level Impresses With 2 Large Bedrooms, A Spacious Living Room, A 4-Piece Bathroom And Its Own Full Kitchen, And A Separate/Private Thermostat Control. Flooring Was Upgraded In 2018. The Expansive Second Floor Boasts 3 Bedrooms, A 4-Piece Bathroom, A Generous Sized TV Room, A Private Kitchen, A Deck Overlooking The Backyard, And Its Own Ensuite Washing Machine And Dryer. This Level Also Enjoys Its Own Separate Thermostat. Flooring Was Upgraded In 2024, New Deck Posts & Stairs In 2024. To Make This An Ideal Home And/Or Investment Property, Additional Upgrades Include - A Brand New Boiler System In 2022 - All Windows On The Property Were Installed Either 2018 Or 2024 - The Driveway Was Re-Paved In 2023. Whether You Choose To Live In One Unit While Renting The Others, Accommodate A Multigenerational Family, Or Capitalize On A High-Income Investment, This Property In The Heart Of Oshawa Is A Rare Find. (id:50787)
Housesigma Inc.
10967 Jane Street
Vaughan, Ontario
***Location Location Location*** Attention Investors, practical user, Builders, Developers, Excellent Opportunity In The Heart Of Vaughan Large Lot face in Jane ST, Future Development Site! potential of Commercial, COMBINE WITH NEXT DOOR AT 10953 Jane Street, FOR TOTAL FRONT 127.12 + 61.= Front(188.12 FT) X (304.FT)DEPTH, This Property Has Lots Of Potential. Future Development Zone, Buyer To Perform Their Own Due Diligence Regarding Zoning Standards And Approval, Close To All Amenities; Go Vaughan, Civic Centre, New Hospital, Endless Opportunities, property is being sold in 'As Is Where Is Condition' Fully Renovated In 2017 Which Including Flooring, Roofing, Kitchen, Washroom, Drywall, Furnace, Plumbing And Electric Work (Esa Certified), Almost An Half-Acre Lot, ***No sale sign on the property***. ***EXTRAS*** Future Development Zone, big Project Across The Street Across Are Under Construction. Buyer To Perform Their Own Due Diligence Regarding Zoning Standards And Approval. ZONING (Future Development Site). (id:50787)
Century 21 Heritage Group Ltd.
15 Hillborn Street
Plattsville, Ontario
Special Offer: $5,000 in Design Dollars! Welcome to Plattsville Estates by Sally Creek Lifestyle Homes, just 25 minutes from Kitchener/Waterloo. This modem semi-detached home offers small-town charm with urban convenience. Designed for quick occupancy, it features 9' ceilings on the main and lower levels, engineered hardwood flooring, 1'x2' ceramic files, oak staircase with iron spindles, & quartz in the kitchen/bathroom. Primary bedroom is generously sized with a big walk-in doset and en-suite. The oversized garage offers ample storage and space for hobbies. Plattsville provides a peaceful retreat while keeping city amenities within easy reach. This home is to be built, with occupancy available within six months. Don't miss this opportunity to own a stylish, comfortable home and take advantage of the $5,000 design dollar offer! (id:50787)
RE/MAX Escarpment Realty Inc.
1004 - 1100 Caven Street
Mississauga (Lakeview), Ontario
Charming & bright condo located in vibrant Lakeview community! It features preferred open concept layout & many recent updates. modern kitchen with newer, solid cabinets, newer ss appliances & ample of counter space. The spacious living/dining area features fashionable flooring & freshly painted walls. Both generously sized bedrooms each with large closet & large windows allowing abundance of natural lights. Start & end your days on your balcony enjoying a cup of coffee and admiring panoramic view of Toronto skyline & the lake! The well-kept building surrounded by parks & waterfronts trails has renovated lobby, hallways, elevators, plenty of visitor parking, outdoor swimming pool. Excellent location with easy access to well-known schools, shops, buses, Go, highway, hospitals, churches, marina, restaurants and all waterfront activities. **EXTRAS** kitchen cabinets (2019), laminate flooring (2023), the stove (2024), laundry room on every floor, tv cable & internet included in maintenance fee. (id:50787)
Right At Home Realty
709 - 38 Niagara Street
Toronto (Waterfront Communities), Ontario
Blend style and convenience with this furnished 1-bedroom + den rental, just steps from the lively energy of King St. West. Designed with the downtown professional in mind, this spacious unit features updated luxury vinyl flooring, 1.5 baths, and a west-facing exposure that fills the space with natural light. Feel right at home with newer furniture, a smart TV, linens, towels, dishware and cookware, and a thoughtfully set-up home office all ready for you to move on in! Located in an exclusive boutique building, this rental offers a contemporary design and thoughtful updates throughout. Enjoy unbeatable proximity to some of Torontos best dining, Stackt Market, The Well, Farm Boy Grocery, Trinity Bellwoods Park, and easy access to the TTC and Gardiner Expressway. Monthly rent includes 1 parking space, 1 storage locker, hydro, and internet everything you need for a seamless downtown lifestyle! **EXTRAS** 1 Parking, 1 Storage Locker, Hydro and Internet All Included In Monthly Rent. (id:50787)
Harvey Kalles Real Estate Ltd.
2 Jenwood Crescent
Brampton (Sandringham-Wellington North), Ontario
***Legal 3 Bedroom Basement***Absolutely stunning home has FULL BATH AND BEDROOM ON MAIN FLOOR .4 bedroom with 3 full washrooms Upstairs with over 4400 sqft of Living Space. 3 bedroom plus 2 bathroom Legal Basement which has 2 entries to the basement. Lots of natural light, Hardwood on both floors and Spacious eat-in kitchen with granite countertop/backsplash, upgraded cabinets and centre island. This four bedrooms come with bathrooms attached to each room and has a full bathroom on the main floor. (id:50787)
RE/MAX Gold Realty Inc.
2072 Wilkinson Street
Innisfil, Ontario
CUSTOM MODERN FARM HOUSE, IN-GROUND POOL, 1.38 ACRES WITH NEARLY 5,000 SQ/FT OF LIVING SPACE LESS THAN 1HR from GTA. This stunning modern home located in tranquil and exclusive enclave of executive homes minutes away to Barrie and all amenities. Extremely private property surrounded by mature trees and natural beauty. Each season brings to your home stunning views. The property offers infinity-style salt in-ground pool. Open concept living space, with 10’ ceiling, tons of natural light, kitchen with top-of-the-line Thermador appliances. Main floor includes a family room, bedroom/office, large mudroom with garage access and laundry room. The primary suite has a spacious walk-in closet and 5pc bathroom. The finished basement offers plenty of additional living space with 9 ceilings, in-floor heating, additional bedroom and a 3pc bathroom. Triple car garage with 11 ceilings provides ample space for storage. This beautiful home offers a wonderful opportunity for buyers to embrace luxury living amidst nature and proximity. (id:50787)
Homefree
3006 - 2033 Kennedy Road
Toronto (Agincourt South-Malvern West), Ontario
The Condo KSquare is located in the heart of Scarborough and few seconds from Hwy 401,plenty commercial amenties and shopping centers on Kennedy Rd. This bright 1 bedroom with study space unit has a fantastic view to the east city, 9'ceiling, built in kitchen with efficient layout of storage, a good size of fridge might help the expense of food. The unit has a extra-large underground parking space must check. the condo has lot of amenities and gorgeous lobby with beutifull guests waiting area like hotel.few minute to many majour transit stations. (id:50787)
RE/MAX Atrium Home Realty
316 - 1801 O'connor Drive
Toronto (Victoria Village), Ontario
Seller will not respond to offers before 02/04/2025. Sellers schedules to accompany all offers, allow 72hrs irrevocable, buyers to verify taxes, rentals, parking and all fees. (id:50787)
RE/MAX Real Estate Centre Inc.
5306 - 3883 Quartz Road
Mississauga (City Centre), Ontario
Enjoy the breathtaking panoramic views of the city and the lake from the 53rd floor. gorgeous 2 bed + media with 2 Full Washroom in the Award Winning M City 2 in the heart of Mississauga. Prime location, walking distance to square one, Sheridan college, library and the living arts center. . Floor to ceiling windows, Walk-out to Balcony, 10Ft ceilings, stainless steel appliances, 1 parking & 1 locker. Private Dining Rm W/Chef's Kitchen, 24 Hr Concierge, Event Space, Games Room W/ Kids Play Zone, Outdoor Saltwater Pool, Large Rooftop Terrace & Much More. Just Move In & Enjoy. You can lease this beautiful unit unfurnished or furnished for additional $100/month. (id:50787)
Modern Solution Realty Inc.







