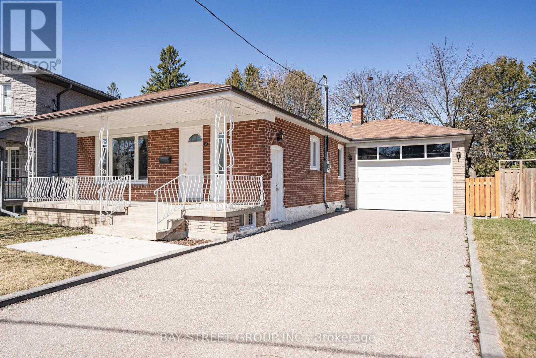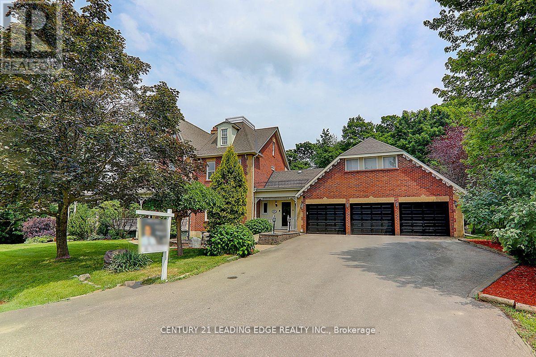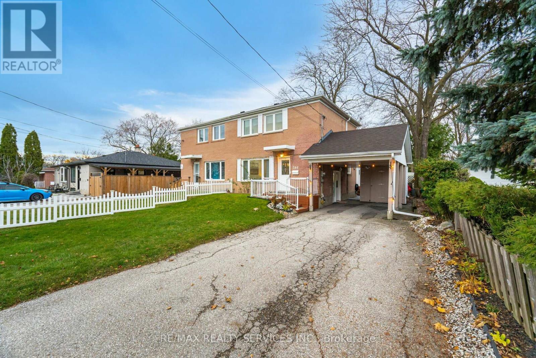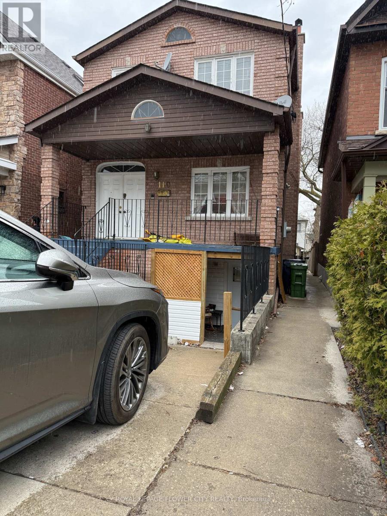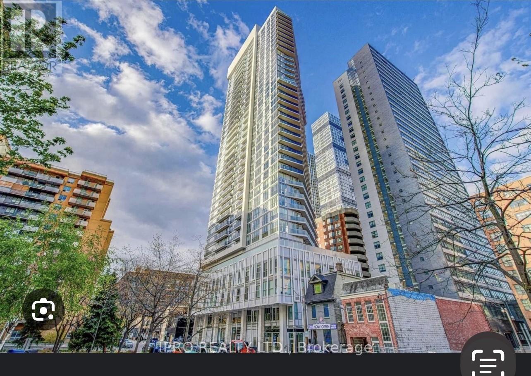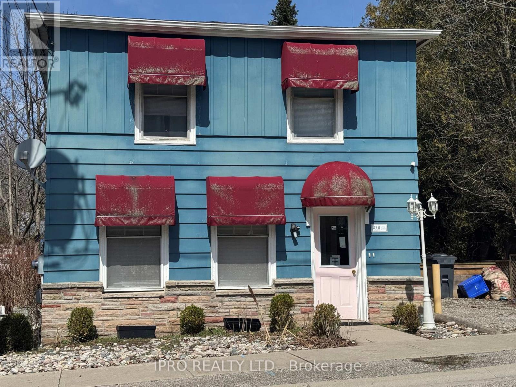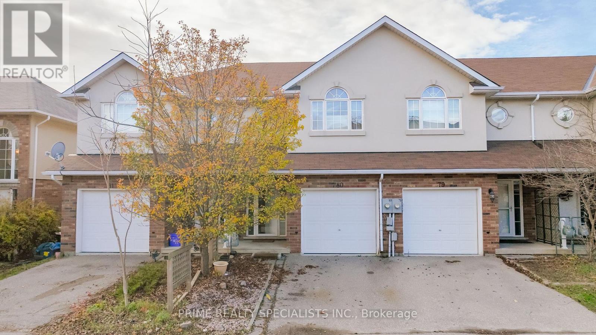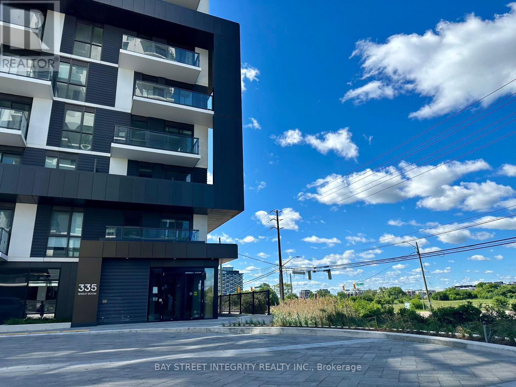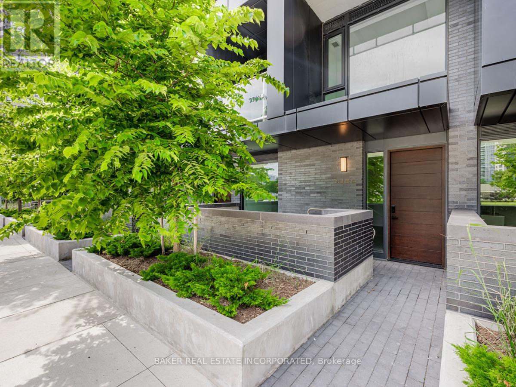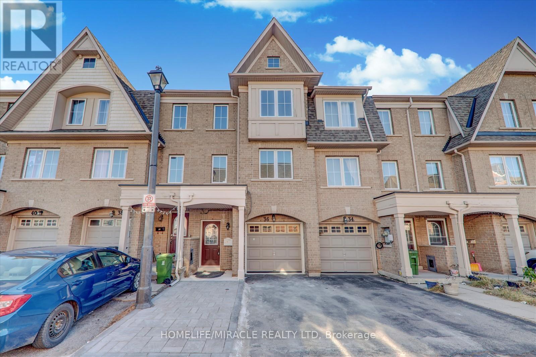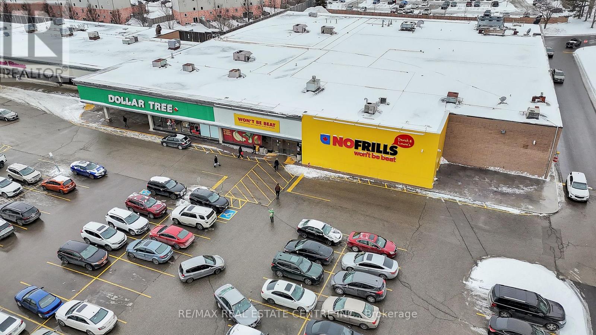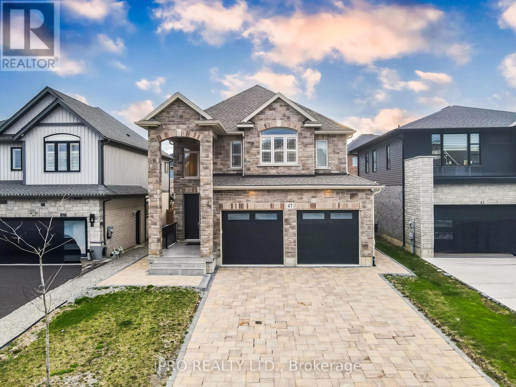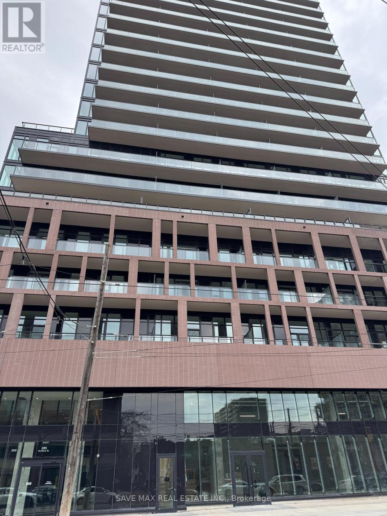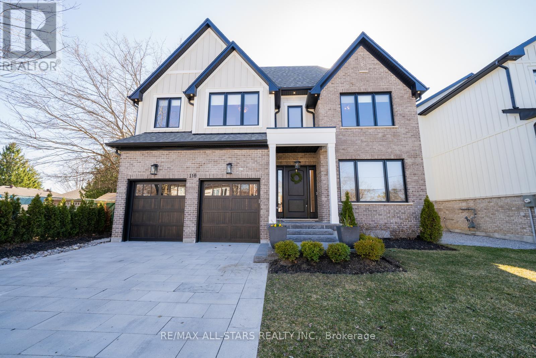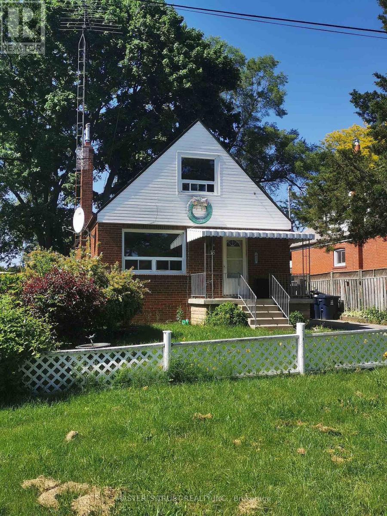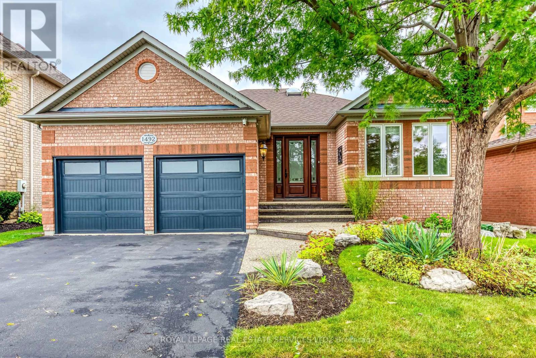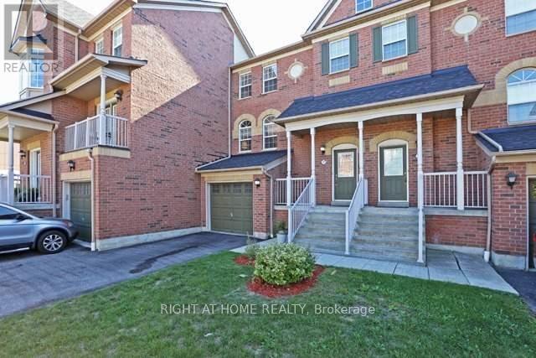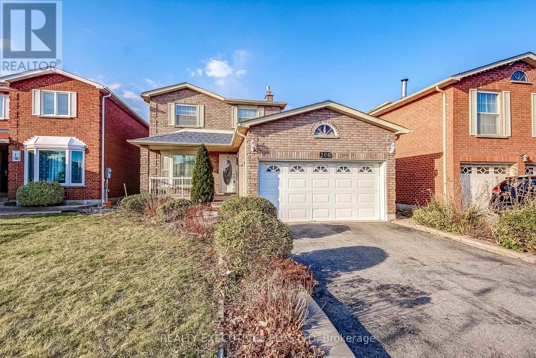51 Rockport Crescent
Richmond Hill (Crosby), Ontario
Location! Location! Location! Newly renovated gem nestled in the prestigious Bayview Secondary School district and Walkable to GO Train! This versatile home features two fully self-contained units with 2150sf total living space (1075+1075sf), each with its own private entrance and separate laundry, offering exceptional flexibility for multi-generational living or strong rental income potential. Upgraded with 200-amp electrical service and thoughtfully designed for convenience and privacy. Enjoy the rare benefit of a no-sidewalk lot with a spacious driveway that fits up to 6 vehicles. Prime location within walking distance to the Richmond Hill GO Station, public transit, and top-ranked schools, and just minutes to T&T Supermarket, Hillcrest Mall, Walmart Supercentre, Mackenzie Health Hospital, tennis clubs, parks, and Hwy 404. An incredible opportunity for end users and smart investors alike, this is a must-see! (id:50787)
Bay Street Group Inc.
7 Maple View Lane
Whitchurch-Stouffville, Ontario
A Rare Find! This Custom-Built Victorian-Style Home Is Located In A Prestigious Golf Course Community With No Maintenance Fees. Surrounded By Private Forests And Featuring A Serene Pond, The Property Offers Stunning Views Of The Greens From Both The Front And Back Yards, Perfectly Blending Privacy With A Warm Community Atmosphere. This Three-Story Residence With A Finished Walkout Basement Provides Over 6,000 Sq. Ft. Of Living Space, Boasting High Ceilings, 5 Bedrooms, 6 Bathrooms, And A Three-Car Garage. Its Design Seamlessly Combines Traditional Charm With Modern Elegance, Featuring Bright, Sophisticated Interiors Perfect For Family Living. Significant Upgrades Include A Fully Renovated Modern Kitchen And Four Bathrooms, Custom-Built Cabinets, A New Roof, Skylights, Windows, Sump Pump, Sewer Pump, A New Backyard Deck With A Pavilion. (id:50787)
Century 21 Leading Edge Realty Inc.
240 Taylor Mills Drive S
Richmond Hill (Crosby), Ontario
***DON'T MISS***this Beautiful semi-detached with Separate Entrance to the basement, nestled in the highly sought-after Crosby neighborhood, known for its Top-ranked schools and family-friendly atmosphere. This is One of The Rare Semi-detached home in the Area that Offers a Perfect blend of Comfort and Convenience featuring 3+1 Bedrooms and 3 Full Baths Including a Master Ensuite, Fresh Neutral Paint & Newly Stained Hardwood Flooring throughout, New Ceramic Floor, Modern Kitchen with Quartz Countertop & Stainless Steel Apps, Sunroom W/out to a Private Backyard backing onto a serene park, offering tranquility and privacy with no neighbours at the back. Located just minutes from the GO Station, TTC, and major amenities, parks, restaurants, shopping, and the highly acclaimed Bayview IB Secondary School. Carport, Sunroom can be used as extended kitchen, 2 Renovated Full Bathroom on 2nd Floor(2020), Basement has Kitchen Rough-in and a Full Bathroom. New Roof (2024), All New Windows (2019), Basement Full Bath (2022). Plenty of Storage Space. (id:50787)
RE/MAX Realty Services Inc.
Basement - 110 Barker Avenue
Toronto (Danforth Village-East York), Ontario
Two bedroom basement apartment with semi-walkout entrance in a high demand area in Toronto. Ensuite laundry, utilities and internet included. Steps to transit, plaza, highway. Partially furnished. (id:50787)
Royal LePage Flower City Realty
30 Duke Street
Clarington (Bowmanville), Ontario
Welcome To 30 Duke Street! This Charming 2-Storey Home Is Conveniently Located In A Sought-After Neighborhood Within Walking Distance To Downtown Bowmanville, Bowmanville Creek Trails And Convenient Access To Hwy 401. The Main Floor Features A Bright Open Concept Living And Dining Room Area, An Updated Kitchen With Stainless Steel Appliances, A Full Size 4-Piece Bathroom And A Bedroom/Office. The Second Level Holds 3 Generous Sized Bedrooms And Another Full 4-Piece Bathroom. The Primary Bedroom Has A Spacious Walk-In Closet And Access To The Semi Ensuite Bathroom. This Home Is Sitting On A Massive L Shaped Corner Lot In A Quiet Family Friendly Neighborhood. You Can Kick Back And Relax Or Entertain Guests While BBQing On The Impressive Deck In The Private Backyard. There Is Still Enough Space With A Generous Grass Area For The Kids To Play Or Your Gardening Dreams To Come True. There Is Plenty Of Space To Park Your Cars On The Driveway And Winter/Summer Toys In The Detached 2 Car Garage. You Won't Want To Miss This One! (id:50787)
Dan Plowman Team Realty Inc.
3610 - 77 Mutual Street
Toronto (Church-Yonge Corridor), Ontario
Only 4 year old Max Condo By Tribute! Enjoy Living In Downtown. Spacious 1Bed+1Den Unit. Fully enclosed Den could be used as a second Bedroom. Open Concept Functional Layout With 9' Ceilings, Clear View, Modern Open-Concept Kitchen And Living Room With Floor-To-Ceiling Windows, High Smooth Ceilings, Laminate Flooring Throughout. Enjoy city view from 36 floor Step To Dundas Subway, Ryerson University, George Brown, Eaton Centre, U-Of-T, Ocad, Hospital &More (id:50787)
Ipro Realty Ltd.
337 Highway 52 S
Ancaster, Ontario
Gorgeous 10 Acre Country property located just beyond Ancaster's western urban limits. Ideal hobby farm. Sprawling brick one storey home set back approximately 200' from the road with an attached 2 car garage plus detached garage/shop and barn. Features include granite/marble in kitchen and baths, hardwood flooring and fully finished lower level that offers a self contained 2 bedroom unit with separate entry. (id:50787)
Royal LePage Burloak Real Estate Services
304 Britannia Avenue
Hamilton, Ontario
Cute as a button with loads of updates throughout. 2+1 bedroom, 1 bath bungalow boasting open concept living room/dining room, updated kitchen and bath, partially finished basement with bedroom and office space, huge deck in fully fenced backyard, permit parking with the city right out front. New in 2015 roof, water heater, windows, siding and eaves, insulation in walls and attic, back water valve in basement, AC and furnace. New 2019 fence and deck. Nothing to do but move in! (id:50787)
Judy Marsales Real Estate Ltd.
685 Queen Street E
Sault Ste Marie (West), Ontario
Don't miss the opportunity to own well-loved restaurant in Down town area at Sault Ste. Marie, Ontario. Specializing in delicious and nutritious plant-based cuisine, this thriving business is strategically located in a high-traffic street within a vibrant and growing community. Also with LLBO license. With a long-term lease in place, the business offers stability and significant potential for expansion in the rapidly growing plant-based food industry. Additionally, buyers may benefit from government incentives available for businesses in Northern Ontario, providing further financial advantages. Whether you're an aspiring entrepreneur or an experienced restaurateur, this is a rare opportunity to own a thriving business in a market with immense growth potential. Act now to take advantage of this exciting opportunity and be part of the plant-based revolution! **EXTRAS** Food Cost: Approx. 30-32%, Labor Cost: Approx. 21%, NO ROYALTY. RENT 3000 INCLUDING TMI + HST, LONG TERM LEASE.AND Restaurant Can be Rebranded Converted to Any Other Restaurant. (id:50787)
Homelife/miracle Realty Ltd
Upper - 279 Charlotte Street
Central Elgin (Port Stanley), Ontario
Immediately Available for Lease. Fully Furnished Deatched 2 Bedrooms on 2nd Floor, 1 Full Washroom And 2 Car Parkings, Walk to the Beach.. or just enjoy the large private lot with lots of parking located on a quiet street and close to all conveniences and restaurants. This property is perfect to live in full time or cottage time, Updates are numerous including the flooring, the washrooms and the kitchens. Village And Beach Town of Port Stanely. Walking Tenant will Pay All Utilities. (id:50787)
Ipro Realty Ltd.
256 King Street W
Ingersoll (Ingersoll - South), Ontario
**BRAND NEW STAINLESS STEEL APPLIANCES INCLUDED**Stunning Modern Home with Income Potential! This newly built home offers 2,780 sq. ft. of finished living space, designed for both comfort and style. The open-concept kitchen features a large center island with eating space and flows into the spacious living room, perfect for entertaining. Patio doors lead to an outdoor BBQ area, ideal for gatherings. The main level also includes flexible office spaces, a 2-piece bathroom, and a large mudroom for convenience.Upstairs, enjoy four generous bedrooms, including a luxurious primary suite with a private ensuite, plus a second 4-piece bathroom and a convenient laundry area.The fully finished lower level includes a Secondary Dwelling Unit with two bedrooms, a kitchenette, rec room, 4-piece bathroom, and laundry area, offering rental income potential or space for extended family.Additional features include engineered hardwood floors, 9-foot ceilings, and easy access to local amenities and Hwy 401. This home blends modern comfort with versatility and income potential. Dont miss out...schedule your viewing today! (id:50787)
RE/MAX Real Estate Centre Inc.
80 - 20 Mcconkey Crescent
Brant (Brantford Twp), Ontario
Beautiful Freehold Townhouse Located Close To Parks, Schools, Shopping, And Easy Access To The Highway. This Lovely 3 Bedroom, 4 Bathroom Home Features A Large Foyer For Greeting Your Guests, A Convenient 2Pc. Bathroom, A Bright And Spacious Main Floor That Has A Beautiful Kitchen With An Island And Modern Backsplash And It's Open To The Dining Area And An Inviting Family Room With Attractive Flooring And Patio Doors Leading Out To The Deck. (id:50787)
Prime Realty Specialists Inc.
101 - 3883 Quartz Road
Mississauga (City Centre), Ontario
This contemporary 3Bed+Media/3bath Townhouse is located in the award-winning luxurious residence of M City 2. The bright living room area flows seamlessly into the expansive private terrace. The primary bedroom includes a large walk-in closet and a 3pc ensuite. Enjoy world class amenities including state-of-the-art fitness center, outdoor pool, party rooms, indoor/outdoor playgrounds for kids, saunas, sports bar, rooftop terrace with BBQ and dining area and much more. Located in the heart of Mississauga, steps away from Square One, dining, entertainment and public transit. Close to Sheridan College and UTM. Easy access to major highways. One Parking Included. Don't miss this opportunity to make this luxury suite your new home. Parking Maintenance fees are included on the maintenance fee. (id:50787)
Baker Real Estate Incorporated
1410 - 335 Wheat Boom Drive
Oakville (1010 - Jm Joshua Meadows), Ontario
Welcome to this stylish, one-year-old 1 bedroom, 1 bathroom condo situated in a highly sought-after neighborhood. Featuring laminate flooring throughout and a sleek, modern design, this unit boasts stainless steel appliances and a bright, open layout. Enjoy top-tier building amenities, including a fully equipped gym, party room, rooftop terrace, and convenient visitor parking. High-speed internet is included at no extra cost. Located just minutes from Highway 403, public transit, shopping centers, schools, and everyday conveniences. Embrace the best of city living while being surrounded by nature, with nearby parks, green spaces, and scenic walking trails. Take in fantastic views from your unit perfect for both relaxation and entertaining. (id:50787)
Bay Street Integrity Realty Inc.
103 - 3883 Quartz Road
Mississauga (City Centre), Ontario
This contemporary 3Bed+Media/3bath Townhouse is located in the award-winning luxurious residence of M City 2. The bright living room area flows seamlessly into the expansive private terrace. The primary bedroom includes a large walk-in closet and a 3pc ensuite. Enjoy world class amenities including state-of-the-art fitness center, outdoor pool, party rooms, indoor/outdoor playgrounds for kids, saunas, sports bar, rooftop terrace with BBQ and dining area and much more. Located in the heart of Mississauga, steps away from Square One, dining, entertainment and public transit. Close to Sheridan College and UTM. Easy access to major highways. One Parking Included. Don't miss this opportunity to make this luxury suite your new home. Parking Maintenance fees are included on the maintenance fee. (id:50787)
Baker Real Estate Incorporated
2502 - 430 Square One Drive
Mississauga (City Centre), Ontario
Stunning one bedroom at the much sought after AVIA 1 Tower. Functional floor plan with laminate flooring throughout. Modern kitchen with built in appliances. Open concept living/dining room walking out to a large balcony. Spacious primary bedroom with east views. Amenities include party room, theatre room, yoga room, kids play zone, roof top deck, 24 hour security. (id:50787)
Cityview Realty Inc.
17 Boathouse Road
Brampton (Northwest Brampton), Ontario
5+2 bedroom 5 bathroom fully detached home situated on a Premium Ravine lot. offering living and dining com/b, well-designed open concept lay-out, large upgraded kitchen with granite countertops, s/s appliances and eatin, sep large family rm, high ceiling, pot-lights, D/D entry, oak staircase , 2nd floor laundry, good size bedrooms, professionally finished basement with sep side entrance, High demand area of Northwest Brampton, modern light fixtures, painted with neutral colors and tastefully decorated and much more. must be seen. steps away from schools, public transit, grocery/shopping and a place of worship. shows 10+++ (id:50787)
RE/MAX Realty Services Inc.
315 - 3883 Quartz Road
Mississauga (City Centre), Ontario
This contemporary 2Bed/2bath suite is located in the award-winning luxurious residence of M City 2. The bright living room area flows seamlessly into the expansive wrap-around balcony, overlooking the serene M Park. The primary bedroom includes a large built-in closet and a 3pc ensuite. Enjoy world-class amenities including state-of-the-art fitness center, outdoor pool, party rooms, indoor/outdoor playgrounds for kids, saunas, sports bar, rooftop terrace with BBQ and dining area and much more. Located in the heart of Mississauga, steps away from Square One, dining, entertainment and public transit. Close to Sheridan College and UTM. Easy access to major highways. One Parking Included. Don't miss this opportunity to make this chic suite your new home. Parking Maintenance fees are included in the maintenance fee. (id:50787)
Baker Real Estate Incorporated
82 - 6780 Formentera Avenue
Mississauga (Meadowvale), Ontario
This affordable townhouse checks all the boxes -- location, style, and functionality. Tucked into a quiet cul-de-sac at the back of the complex, it offers privacy while still being close to everything you need. Schools, parks, medical offices, and transit are all within walking distance, with Meadowvale Shopping Centre, GO Transit, and major highways a few minutes away. Step inside to find a warm and inviting space with hardwood floors, pot lights, and a stunning fireplace. The kitchen is designed for both style and efficiency, featuring custom cabinetry, granite countertops, and a breakfast bar perfect for casual meals or entertaining. This one is truly move-in ready just unpack and enjoy! **EXTRAS: The lower level can easily be converted into a rental unit. Roof replaced in 2022. (id:50787)
Property.ca Inc.
1112 - 2350 Bridletowne Circle
Toronto (L'amoreaux), Ontario
Welcome to the Luxury, spacious Tridel's Skygarden condo with well designed layout. A carpet-free unit with large 2 bdrm + den, Den can be converted into a 3rd bedroom, 2 full bathrooms. 1 Parking space on level P1 and 1 locker. Upgraded kitchen with granite floor, granite countertop, and backsplash. Huge primary bedroom has ensuite and his/her closet organizers. Larger windows throughout. Sun filled Solarium and a family room. In-suit Laundry and Storage room. Prime location: close to park, hospital, library, steps to Bridlewood mall and TTC. Amenities include indoor and outdoor pools, whirlpool tub, squash and tennis courts, billiards room, ping pong table, party room, very large activity room with movie screen, library, woodwork room, BBQ area, beautiful garden, Sauna and fully equipped gym. 24 hr. gated security, plenty of visitors parking. condo fee includes all utilities, Cable TV and internet. (id:50787)
RE/MAX Ace Realty Inc.
36 Jenkinson Way
Toronto (Dorset Park), Ontario
Welcome to our 3+1 Bed Rooms Modern Town Home in the high demand Lawrence Village Neighborhood. Spacious-1,894 Sq Ft. Family Room is on the main floor can be used as Office or4th Bed Room with one full washroom. Super low maintenance fee and fully fenced backyard. Huge eat-in kitchen with lots of cupboards, counter space and breakfast bar. Close to HWY 401, Schools, Shopping, Place of worship. Available visitor parking. Steps to Bus Stop and othertransit. (id:50787)
Homelife/miracle Realty Ltd
915 - 109 Front Street E
Toronto (Moss Park), Ontario
Bright & Spacious 2 bed/2bath Corner Unit Features Open Balcony, Large Living & Dining Rooms Offering Amazing Downtown Views. Modern Kitchen With Large Window, Stainless Steel Appliances. Spacious Primary Bedroom With 4Pc Ensuite. New Laminate Flooring Throughout & Freshly Painted Unit. Steps to St. Lawrence Market, Dining / Cafes, TTC, Union Stn & Financial District (id:50787)
RE/MAX Paradigm Real Estate
279 Charlotte Street
Central Elgin (Munic), Ontario
Immediately Available for Lease. Fully Furnished Deatched 2 Bedrooms on 2nd Floor, 1 Full Washroom And 2 Car Parkings, Walk to the Beach.. or just enjoy the large private lot with lots of parking located on a quiet street and close to all conveniences and restaurants. This property is perfect to live in full time or cottage time, Updates are numerous including the flooring, the washrooms and the kitchens. Village And Beach Town of Port Stanely. Walking Tenant will Pay All Utilities. (id:50787)
Ipro Realty Ltd
918 Railton Avenue
London, Ontario
Move In Ready Completely Renovated And Spacious 3+2 Bedroom Raised Ranch Is Sure To Impress. This Gorgeous Home Features Very Modern Accent Wall, A Beautiful Kitchen With Close Cabinets, Quarts Counter Tops, And New Appliances. Lower Level Offers Huge Living Space With 2 Bedroom And Large Entertainment Area/Family Room And Full Bathroom. It Also Has Potential For Extra Bedroom & Kitchen (id:50787)
Prime Realty Specialists Inc.
35 Keenan Street
Kawartha Lakes (Lindsay), Ontario
Welcome To This Stunning 4-Bedroom, 3-Bathroom Townhouse Perfectly Situated Just Minutes From Downtown Lindsay. With Easy Access To Shops, Schools, Parks, And Transit, This Home Offers Both Convenience And Comfort In A Growing, Family-Friendly Neighborhood. Step Inside To Soaring 9-Foot Ceilings And An Open-Concept Main Floor That Blends Living, Dining, And Kitchen Areas Seamlessly Perfect For Entertaining Or Relaxing With Family. The Upgraded Kitchen Features Modern Cabinetry, Ample Counter Space, And Stylish Finishes. Upstairs, You'll Find Four Spacious Bedrooms, Including A Primary Suite With An Enhanced Ensuite Bathroom. All Bathrooms Are Upgraded With Contemporary Fixtures And Elegant Tile Work. Enjoy Natural Light Throughout, Quality Finishes, And Thoughtful Design In Every Corner. With A Private Driveway, Garage, And Backyard Space, This Home Is The Complete Package For Families Or Professionals Seeking Modern Living Near The Heart Of Lindsay. (id:50787)
Homelife/future Realty Inc.
S26 - 700 Strasburg Road
Kitchener, Ontario
Prime Turnkey Restaurant Opportunity in Kitchener An exceptional opportunity awaits for entrepreneurs looking to establish their own brand or expand their existing presence in the food industry. This fully operational business is ideally situated in Forest Glen Plaza, Kitchener, a high-traffic commercial hub. Featuring newer, high-quality equipment, all owned and included in the sale, this well-maintained establishment is equipped with a 14ft commercial hood, walk-in cooler, gas stove, Ice-Cream Machine and much moreensuring a seamless transition for new ownership. Strategically located amidst high-density residential developments, this thriving business benefits from a steady and growing customer base. Seize this opportunity to own a turnkey restaurant in a sought-after location. Attractive Low Rent- $ 4321.00 Including TMI, HST & Water. Total Area - 1100 sq ft (id:50787)
RE/MAX Real Estate Centre Inc.
406 - 3660 Hurontario Street
Mississauga (City Centre), Ontario
A single office space in a well-maintained, professionally owned, and managed 10-storey office building situated in the vibrant Mississauga City Centre area. The location offers convenient access to Square One Shopping Centre as well as Highways 403 and QEW. Proximity to the city center offers a considerable SEO advantage when users search for "x in Mississauga" on Google. Additionally, both underground and street-level parking options are available for your convenience. **EXTRAS** Bell Gigabit Fibe Internet Available for Only $25/Month (id:50787)
Advisors Realty
2207 - 185 Legion Road N
Toronto (Mimico), Ontario
ATTENTION BARGAIN HUNTERS! Look no further! This is the one! New price! Drastic $65,000 reduction! Luxury for less! Sought-after corner suite! Rare S.E. exposure, high floor. Best lake/skyline views! Prime, above-grade parking. Posh reno, $$$ spent. Spacious 2 Bd + 2 Bath , over 1000 sq. ft. on one level, plus a 14 ft balcony, awesome shoreline/CN Tower vistas. Dazzling night views! Efficient, layout, no wasted space, high, smooth ceilings, private, split-bedroom floor plan, flooded with light from wraparound windows. Neutral, contemporary decor. Fab updates. Like new! Generous LR/DR with a walk-out to balcony and jaw-dropping panoramas to thrill your guests. Modern, open-concept, renovated, chef's kitchen, double-door pantry, storage galore, bar fridge, entertainer's delight! Two renovated spa bathrooms, modern Euro soaker tub, rain shower, luxe brushed-gold accessories, designer details. Motorized blinds. Established, mid-rise building, the Tides at Mystic Point, a visionary micro-village built by award-winning developer, Camrost. A long list of amazing first-class amenities: pool, hot tubs, gym, billiards, squash, yoga, sauna, sundeck, rooftop BBQ patio, party room, theatre, library, guest suites, 24 hr concierge, visitor parking. Inclusive maintenance fees include Heat/AC/Hydro/Water. Substantial current reserve fund, approx. $5,000,000. Pet welcome. Dog-park nearby. Spectacular location, near acres of waterfront parks, trails, beaches, nature, yacht clubs. Next to shops: Metro, Sobeys, Shoppers, LCBO, professional offices, glam restaurants & lively pubs in fabulous Humber Bay Shores. T.T.C. at door, near Go Train, convenient highway access, minutes to downtown or Airport. This is your dream suite, ideal for a professional single, young couple or empty-nesters looking for a convenient, turn-key, posh lifestyle near the lake where beauty and luxury meet. Don't miss this gem! (id:50787)
Right At Home Realty
9140 Bathurst Street
Vaughan (Patterson), Ontario
A spacious modern dream home you must see! Executive Townhome in Vaughan Featuring 4 Bedrooms, 3 Bathrooms & Double Car Garage, this amazing Contemporary Home Boasts Floor to Ceiling Windows, 10 Ft Ceilings On The 2nd Floor & 9 Ft Ceilings On The 3rd Floor, Loaded With Lots Of $$$ Upgrades: Hardwood Floor Throughout, modern fixture lightings, Floor-to ceiling windows, Upgraded Kitchen Cabinets, Luxury Stainless Steel Appliances & popular Granite Kitchen Island, Walkout to Terrace From The Kitchen For Summer BBQ's , An Entertainer's Paradise, There are two security Cameras located on front and back doors, and Installed both on front and garage doors reinforcement Locks for protecting break in security, Conveniently Located At The Border Of Vaughan/Richmond Hill, Close to Hwy 407, 404, 400 & Hwy 7. 2 Minutes walk to all service area with four banks, supermarket to Longos and Freshco, restaurants, Shoppers, LA fitness etc. near Jewish community center, JYN family center and Toronto Waldorf private school, Don't Miss The Opportunity to Own This Beautiful Home!!! (id:50787)
Eastide Realty
5103 - 1080 Bay Street
Toronto (Bay Street Corridor), Ontario
**Unobstructed lake View You May Have Never Seen! **UofT, Queen's Park, City Skyline & Ontario Lake, All From The Comfort of Your Private Balcony. **10 Feet Ceilings****The Highly Sought After 1080 Bay Luxury U Condos Offers The Most Convenience Of Being Steps To All Of Yorkville's Best Restaurants, Cafes/Shops, Eataly, Holt Renfrew, WholeFoods & Bloor Station. **Living & Bedroom With Lakeview Windows. **Upgraded Kitchen With Miele Appliances Package for your premium kitchen experience. **10 Foot Ceilings Adding To The Home's Morden and Open Concept Layout.** (id:50787)
Aimhome Realty Inc.
47 Homestead Way
Thorold (560 - Rolling Meadows), Ontario
Welcome to this stunning, newly built home in the sought-after Rolling Meadows community of Thorold, offering approximately 3,850 sq. ft. of total living space. This beautifully designed property features 2,800 sq. ft. above grade and a fully finished 1,050 sq. ft. basement with a separate side entrance completed by the builder ideal for extended family living or rental potential. With 7 spacious bedrooms (4+3) and 4.5 bathrooms (3.5+1), the home provides ample room for a large or growing family. The open-concept main floor is perfect for entertaining, enhanced by over $30,000 in premium stainless steel appliances, quartz countertops, extended kitchen cabinetry, and a large kitchen island. Additional upgrades include a modern fireplace, California shutters throughout, stylish light fixtures, and a fully fenced backyard. Conveniently located near schools, parks, and amenities, this home combines luxury, functionality, and an exceptional location in one of Thorold's most desirable neighbourhoods. (id:50787)
Ipro Realty Ltd.
501 - 285 Dufferin Street
Toronto (South Parkdale), Ontario
Welcome to XO2 Condos where urban living meets modern design in one of Toronto's most vibrant neighborhood. This brand-new 1-bedroom unit offers a thoughtfully designed layout with smooth ceilings, sleek kitchen cabinetry, and modern finishes throughout. The spacious L-shaped balcony, is perfect for enjoying morning coffee or evening views. Located at the vibrant King & Dufferin intersection, your just steps to TTC, making your commute a breeze. XO2 Condos is designed for modern convenience, with a full suite of amenities planned, including a 24-hour concierge, gym, boxing studio, games room/golf simulator, business center with Wi-Fi, children's playroom, bike storage, and outdoor patio with BBQ. Excellent walk score (95/100) & perfect transit (100/100) score, everything you need is just a stroll or a short ride away. Don't miss this opportunity to rent in one of the city's most dynamic new buildings. A++ Tenant . Attach Sch A, Sch B & standard lease. First and last Months Deposit, Rental Application, Credit Score & Full Report, Employment Letter, References, Bank Statement, Non-Smoker, Pets Restricted. Key Deposit $250 ( Two hundred fifty ) . Tenant content insurance is must. (id:50787)
Save Max Real Estate Inc.
19 62nd Street N
Wasaga Beach, Ontario
Discover this exceptional custom-built bungalow by Royal Building System, crafted with durable ICF-Constructed Ranch-Style and situated on a generous 75-foot wide lot - just a short 1-minute stroll to the 14-kilometer-long sandy shores of Georgian Bay in Wasaga Beachs desirable East End.Offering 1,365 square feet of living space, this thoughtfully designed 3-bedroom, 2-bathroom home features a spacious double garage with interior access to the laundry room and second bathroom. The private backyard adds to the charm, providing a peaceful outdoor retreat.This low-maintenance home is constructed to exceptionally high standards, boasting solid concrete interior and exterior walls - a truly rare find in Wasaga Beach.Highlights include a bright eat-in kitchen with a large island, all kitchen and laundry appliances, and a mix of hardwood and ceramic flooring throughout (with carpeting only in the spacious 12' x 23' four-season sunroom). Most rooms feature vaulted ceilings, enhancing the open and airy feel.Efficiency and comfort abound with a High-Efficiency Gas Boiler, Tankless Hot Water Heater, Mitsubishi Heat Pump with wall-mounted cooling unit, an 11 kW Generac Guardian Generator, Indoor Air Quality System, Water Softener, Reverse Osmosis System, Security System, and Central Vacuum.A one-of-a-kind property offering both elegance and resilience, just steps from the bay. (id:50787)
Homelife Landmark Realty Inc.
113 Rugman Crescent
Springwater (Centre Vespra), Ontario
Located in Stonemanor Woods, this spectacular 4 bedroom, 4 bathroom is waiting for you to call it home. This home has over 3600 square feet of living space, a huge primary bedroom with a 5 piece ensuite that has a double sided fireplace! Every bedroom has a walk in closet. There is a den on the main floor that can be used as an office. The laundry room is on the upper floor for easy access....no stairs to climb to do your laundry. The huge triple car garage is perfect for all your "toys" with tons of parking in the drive way as well. The basement is a blank canvas with a roughed in bathroom and is awaiting your personal touches. This house is a little piece of heaven right in the beautiful municipality of Springwater with access to parks, hiking, biking and many outdoor activities. This is a great opportunity to own a beautiful home in Springwater. Your dream home awaits! Don't miss this GEM! (id:50787)
Keller Williams Realty Centres
116 Montreal Street
Whitchurch-Stouffville (Stouffville), Ontario
Experience luxury living in this stunning custom built Brundale Home, where elegant design and exceptional craftsmanship come together. This home is over 3500 sqft with 4+1 bedroom, 6-bathroom and features soaring 10-foot ceilings, custom millwork and high-end finishes throughout. The gourmet kitchen is a chefs dream, complete with built-in top of the line appliances and a sleek built-in coffee bar, perfect for entertaining or daily living. The spacious primary suite feels like a private retreat, offering a spa-inspired 6-piece ensuite. Every bedroom has its own private ensuite bathroom and the laundry room is conveniently located on the 2nd floor. The finished basement includes oversized windows, heated floors, a huge family room with custom built-ins, a wet bar plus a guest bedroom suite with a stylish 3-piece bath and walk-in closet. A dream mudroom with custom cabinetry provides everyday convenience and tons of storage to this exceptional home. Extend you living space outside to the covered back deck complete with pot lights, skylight and fireplace.. This one is a must see, there's nothing on the market like it. It's a true showcase of Brundales signature style plus the added bonus of a 204 ft deep lot. Don't miss out! (id:50787)
RE/MAX All-Stars Realty Inc.
16 Landseer Road
Toronto (Ionview), Ontario
For both long-term or short-term. This Lovely Family Home Has 7 Bedrooms And 3 Baths As Well As 2 Kitchens, Stainless-Steel Stove, Range Hood And Fridge. Income Opportunity - Fantastic Basement Apartment With Separate Entry. Deep Garage With New Garage Door And Opener. Walking Distance To Subway Station And New Eglinton Lrt, Amenities, Lots Of Shopping And Schools Close By. (id:50787)
Master's Trust Realty Inc.
202 - 16 Elgin Street
Markham (Thornhill), Ontario
Bright and Recently Renovated 2-Level 3Bdrm Condo Suite With Tons of Updates Inclu. Luxury Flooring(LVT)& Top Line Red Oak Stair Steps/Handrailing(2024),Kitchen Setting & S/S Appliances(2023),Fresh Paint(2023),Light Fixtures & Chandelier(2024), Electrical Upgrades(2023) & 2 Bathrooms. Boast Features Include Large Windows in Bedrooms With A Private City View, 3rd Bedroom On The Main Floor Offers Flexibility For An In-Law, Guest Suite or Office, Spacious & Private Terrace Allowing For Barbecue with City View, Generous Ensuite Storage Space, And Conveniently Located Second-Floor Laundry Rm. This Building Holds A Great Potential With Steps To A Proposed Subway Station(@Yonge/Clark) Along The Yonge North Subway Extension Line. Amenities Includes Indoor Swimming Pool,Sauna,Billiards Rm,Ping-Pong Rm, Excercise Rm,Games Rm, Recreation Rm And Party/Meeting Rm. Steps To Hign Ranked Schools, Transit, Shopping Malls,Exotic Restaurants and More. (id:50787)
Home Standards Brickstone Realty
53 Fairwood Drive
Georgina (Keswick South), Ontario
Attention growing families, this is the one you have been waiting for! Conveniently located in South Keswick & backing onto conservation w tranquil pond, this south facing home is sure to please. Simply elegant, this open concept floor plan is a true entertainer's delight! Living & Dining rooms w hardwood floors & bay window. Custom kitchen features 6 burner Wolf gas stove, stainless steel appliances, upgraded cabinets & quartz counters. Sun-filled family room w gas fireplace. Hardwood staircase & upper hallway. Spacious primary bedroom w hardwood floor, 4pc ensuite & walk-in closet. Good sized bedrooms & bonus 2nd floor great room w 9' high ceiling, hardwood floor, gas fireplace & closet (could be used as 4th bedroom). Fully finished basement w rec room, wet-bar (fridge, microwave & dishwasher), 3pc bath & good storage. Main floor laundry. Fully landscaped front & back w bonus hot tub! Original owner home, first time listed for sale! Walk to elementary & high school. Close to amenities, shopping & Hwy 404. This one is a must see! (id:50787)
Century 21 Leading Edge Realty Inc.
231 - 60 Fairfax Crescent
Toronto (Clairlea-Birchmount), Ontario
This bright+well-maintained suite is a true gem, offering clean, modern, and inviting living space that effortlessly blends comfort +convenience. With an ideal eastern exposure, this home is bathed in soft, natural light from morning through late afternoon, creating a warm+uplifting atmosphere everyday. Full coat of fresh paint across the interior enhances the crisp, modern aesthetic, making this place absolutely move-in ready. Situated in a highly desirable and transit-friendly neighbourhood, this condo building is just a short walk to Warden Subway, providing direct access to TTC Line 2. Commuting is a breeze, whether you're heading downtown or across the city. Adding to the appeal is the upcoming Eglinton Crosstown LRT Line 5, slated for tentative opening this coming Sept 2025. This exciting new development includes the Golden Mile stop at Warden Ave, which will further elevate the area's connectivity and long-term property value. Beyond transit, the location offers an exceptional lifestyle. Vibrant selection of big box retail stores, cozy cafés, local eateries, and essential amenities are within walking distance. Whether you're grabbing a coffee, running errands, or meeting friends for dinner, all you need is close at hand: Eglinton Town Centre is approx 1 km-accessible by foot, with an estimated walking time of 10 to 15 minutes, depending on your pace. The area also enjoys a growing mix of services+urban expansion enhancing its appeal. For those working in or exploring downtown Tor, the commute takes only about 20 mins, offering the perfect balance of cosmopolitan accessibility+neighbourhood tranquility. Residents of this peaceful building also enjoy access to a rooftop patio, a hidden oasis above the city, where sweeping skyline views provide a serene setting to unwind after a busy day. With its light-filled interior, unbeatable location, and strong future growth potential, this condo truly captures the essence of modern Toronto living. Book your showing now! (id:50787)
Sutton Group-Admiral Realty Inc.
3203 - 8 Wellesley Street W
Toronto (Bay Street Corridor), Ontario
Experience upscale urban living in this brand-new, never-lived-in 2-bedroom, 2-bathroom corner unit condo, perfectly situated in the heart of downtown Toronto.Featuring a bright and spacious open-concept layout with floor-to-ceiling windows, this unit is filled with natural light throughout. The modern kitchen is equipped with built-in appliances, quartz countertops, and a sleek backsplashperfect for both everyday living and entertaining.The primary bedroom includes a 4-piece ensuite and a generous closet, while the second bedroom offers ample space, a large window, and its own closet.Residents enjoy access to a range of premium amenities including a 24-hour concierge, fully equipped fitness centre, party/meeting room, and a rooftop terrace with BBQs and lounge areas.Located just steps from Wellesley Subway Station, the University of Toronto, Toronto Metropolitan University, and the Financial District, this condo offers unbeatable convenience. Walk to the Eaton Centre, Yorkville, the Royal Ontario Museum, and an endless array of dining, shopping, and entertainment options. (id:50787)
Royal LePage Real Estate Services Ltd.
2111 - 15 Lower Jarvis Street
Toronto (Waterfront Communities), Ontario
Gorgeous Bachelor Condo With Murphy Bed Already Installed For Your Convenience! All Built In, Integrated Appliances In Kitchen, Laminate Floor T/Out, Large 4 Pc Washroom, Floor To Ceiling Windows And Open Balcony Offering Breathtaking City View Day And Night! Enjoy Hotel Inspired Amenities And The Convenience Of Loblaws Right Across The Road. Fantastic Location For The Active Person, Right On TTC Line And Sugar Beach. Easy Living For The Busy Downtown Professional. (id:50787)
Homelife/vision Realty Inc.
Upper - 1492 Pinery Crescent
Oakville (1009 - Jc Joshua Creek), Ontario
Discover the perfect bungalow in the heart of Joshua Creek, backing onto the picturesque Ravine and facing Pinery Park. With a spacious of sun-filled living space, this home is an entertainer's paradise.Enjoy an expansive living and dining area that flows into an open family room and kitchen, complete with a cozy gas fireplace. The serene ravine lot features a beautifully landscaped yard with a two-tier composite deck, built-in BBQ and an efficient sprinkler system. Located in top-rated schools zone neighborhood Joshua Creek, Munns Public School, and Iroquois Ridge High Schoolthis home also includes a double car garage. This rare opportunity is not to be missed! Schedule your viewing today! (id:50787)
Royal LePage Real Estate Services Ltd.
551 Maple Avenue Unit# 1308
Burlington, Ontario
One bedroom condo in the sought after Strata building with exceptional amenities including roof top salt water pool, hot tub, sauna, gym, party room, games room, zen terrace, meeting room with wifi, lounge, barbeques, and guest suite. This one bedroom condo has 9 foot ceilings and floor to ceiling windows with custom blinds (room darkening blinds in the bedroom). Vinyl flooring, glass backsplash, marble tile, stainless steel appliances and in suite laundry with front load washer and dryer. Heating and cooling included. Tenant to pay hydro. Close to downtown, the waterfront and highways. No smoking, credit check(s) and proof of income required. (id:50787)
Right At Home Realty
575 Steeple Hill
Pickering (Woodlands), Ontario
Lovely, Spacious, Open Concept Town Home In Highly Desirable Woodlands Community Of Pickering. This Amazing , Picturesque Home Offers 9ft Ceiling On the Main Floor, Spacious Functional Kitchen That Over Looks The Living Area And Walk-Out To A Balcony From The Dining. The Large Windows Give Out A warm And Inviting Atmosphere. Home Has Finished Basement With Access To The Garage, Gas Fire Place, 3 Piece Bath With Heated Floor And Walk-Out To A Private And Serene Backyard That Is Ideal For Relaxation And Entertainment. Home Is Also Located Close To Schools (Elementary And Secondary), Parks, Shopping And Transit. (id:50787)
Right At Home Realty
2617 - 585 Bloor Street E
Toronto (North St. James Town), Ontario
Discover an extraordinary lifestyle in this stunning 2-bedroom, 2-bathroom suite at Via Bloor, one of Toronto's most sought-after residences. Designed for modern urban living, this suite effortlessly blends elegance and comfort to elevate your living experience. Suite Highlights: Spacious 2 Bedrooms & 2 Bathrooms Perfect for couples, roommates, or small families, these generously sized rooms offer both privacy and comfort. Private Balcony with North-East Views Start each day with stunning sunrises and enjoy the city skyline by night, ideal for both relaxation and entertaining. Open-Concept Layout The living area, brightened by floor-to-ceiling windows, creates a welcoming and airy ambiance. High-End Kitchen Includes an energy-efficient layout, quartz countertops, and sleek, soft-close cabinetry to make meal prep a pleasure. Keyless Entry System Offers both convenience and security with the latest in smart technology. In-Suite Laundry Equipped with a washer and dryer for easy, private laundry access. World-Class Amenities: Via Bloor provides a range of exclusive amenities, ensuring a lifestyle of leisure and luxury: State-of-the-Art Gym Stay active with full access to a fully equipped fitness center. Media Room Ideal for movie nights or relaxing with friends. Outdoor Pool A perfect spot for unwinding or refreshing on warm days. Party Room & Meeting Room Host events or connect with others in stylish, communal spaces.24-Hour Concierge Around-the-clock service for added security and convenience. With unbeatable access to Toronto's best dining, shopping, and entertainment, Via Bloor combines the excitement of city life with the tranquility of luxurious living. 1 underground Parking included (id:50787)
Right At Home Realty
206 Vodden Street
Brampton (Bram West), Ontario
Welcome to this 3-bedroom, 4 bathroom detached home located in the sought-after Brampton West area. This property is being sold as an estate sale and will be sold "as is, where is," offering a unique opportunity for the right buyer to personalize and make it their own.Sellers makes no warranties. (id:50787)
Realty Executives Plus Ltd
2809 - 103 The Queensway
Toronto (High Park-Swansea), Ontario
Incredible Value For This In-Demand 2+Den Unit Featuring Lake Views And Gorgeous Sunsets! Enjoy Almost 10 ft Smooth Ceilings And Floor-To-Ceiling Windows That Create A Spacious, Light-Filled Oasis, With New Hardwood Floors (Carpet-Free). Step Outside And You're Just Across Lakeshore Blvd From The Park, Beach, And A Scenic 10 km Walking Trail With Access To The Marina And Countless Outdoor Activities. 1-Minute Access To The QEW, Getting Around Has Never Been Easier! 24Hr Concierge, Indoor/Outdoor Pool, Fitness Centre, Lounge/Party Room. Plenty Of Visitor Parking. (id:50787)
Dream Home Realty Inc.
68 Viella Street
Toronto (Junction Area), Ontario
Beautifully maintained Tribute-built Semi-detached Home with Double Garage in the Highly Desirable Junction/Stockyards Village Neighbourhood! Built in 2001, offering one of the largest floor plans in the complex with 2226sf of living space (1,642sf + 584sf bsmt per MPAC). Bright and spacious throughout, the main floor features gleaming hardwood in the open-concept living and dining area, and a renovated family-sized kitchen with quartz countertops, backsplash, undermount sink, stainless steel fridge and dishwasher, a built-in pantry wall, and a walk-out to the spacious backyard with oversized deck, perfect for entertaining! . The second level boasts a cozy family room with gas fireplace and California shutters, two generously sized bedrooms, and a sparkling 4-piece bath. The private upper-level primary bedroom retreat includes two walk-in closets and a luxurious 4-piece ensuite with a soaker Jacuzzi tub and separate glass shower. Finished basement offers added living space with an extra bedroom, rec room, and a modern 3-piece bathroom, perfect for guests or extended family. Incredible Detached Double Garage With Laneway Access! Located in a family-friendly community near High Park, James Gardens, schools, and transit options such as Keele Subway Station and Bloor GO; Steps to shopping at Stockyards Village with Nation Experience Supermarket, Restaurants & Bars, Metro, Home Depot, Canadian Tire, Best Buy, Walmart Supercenter and more; Move-in ready! (id:50787)
Bay Street Group Inc.

