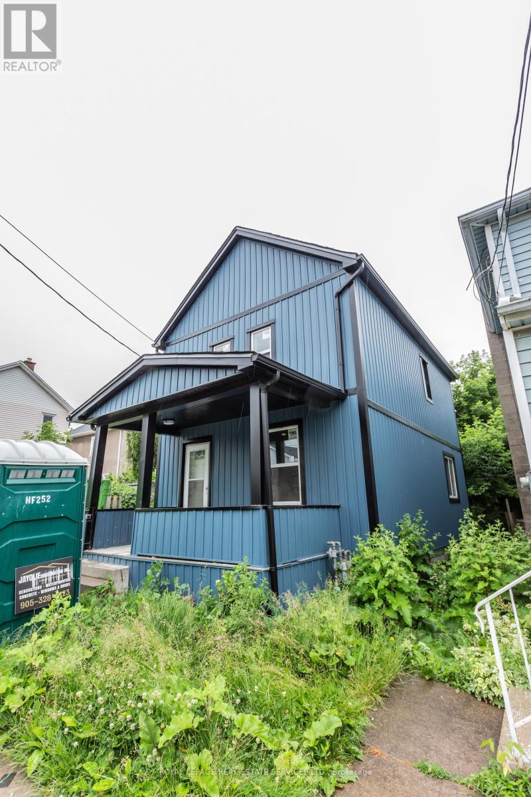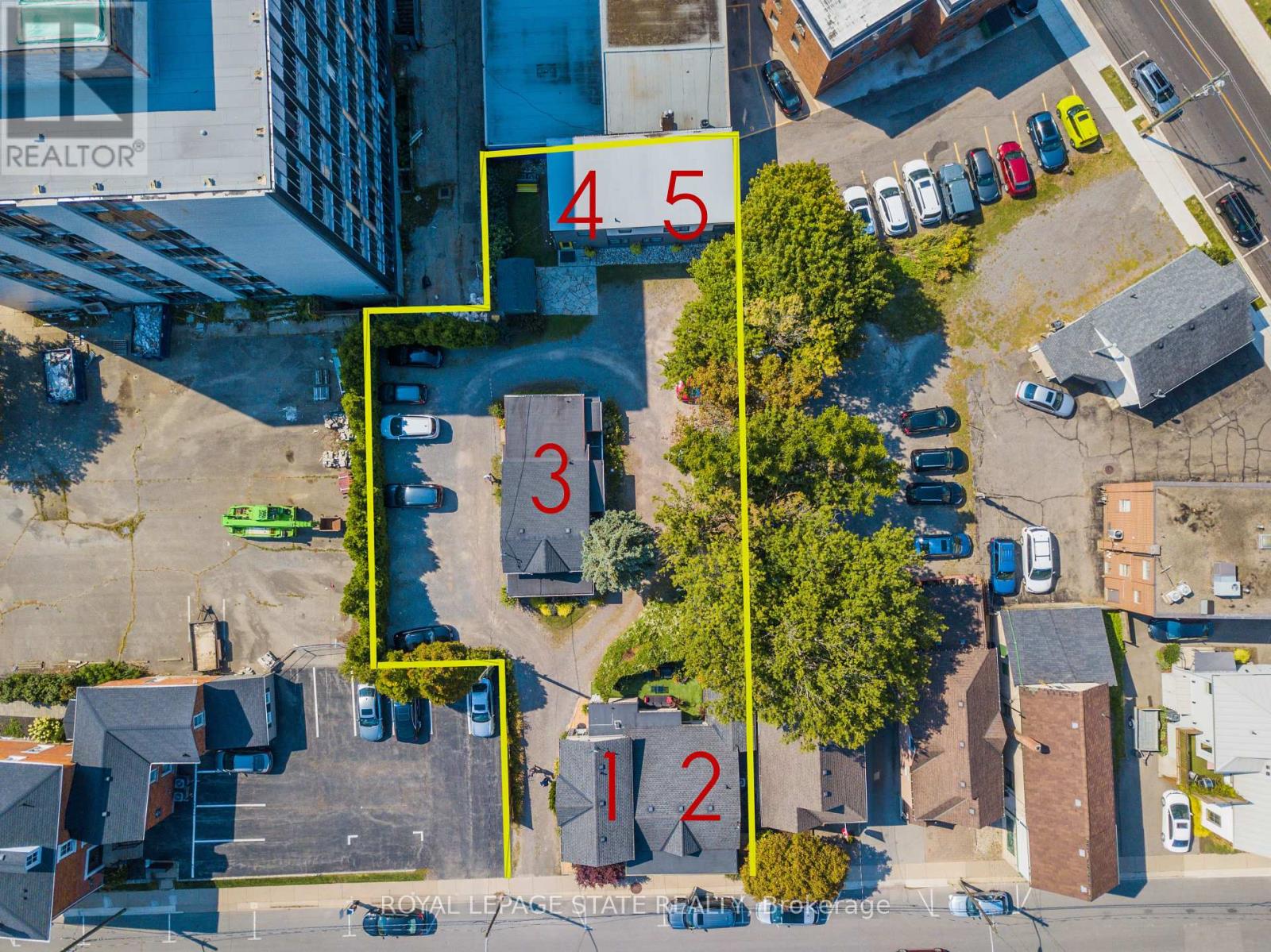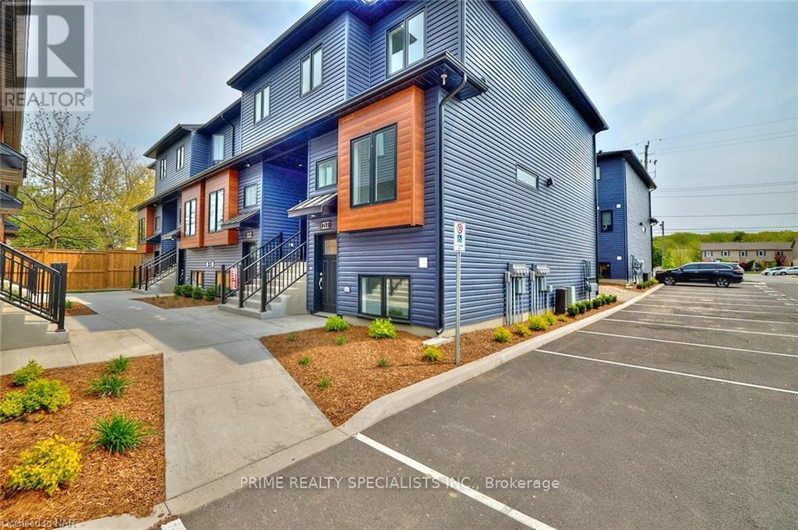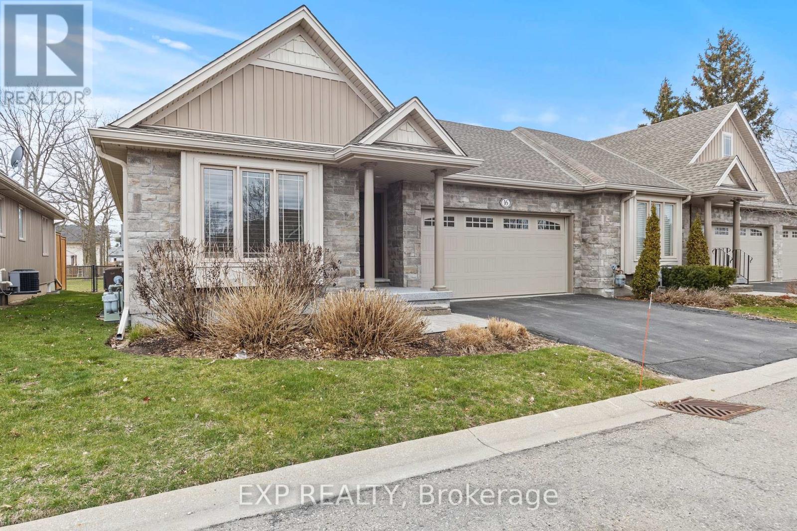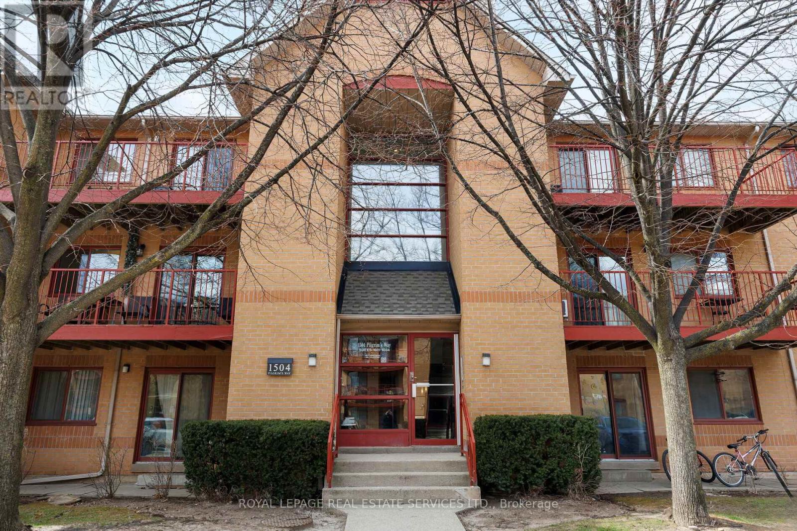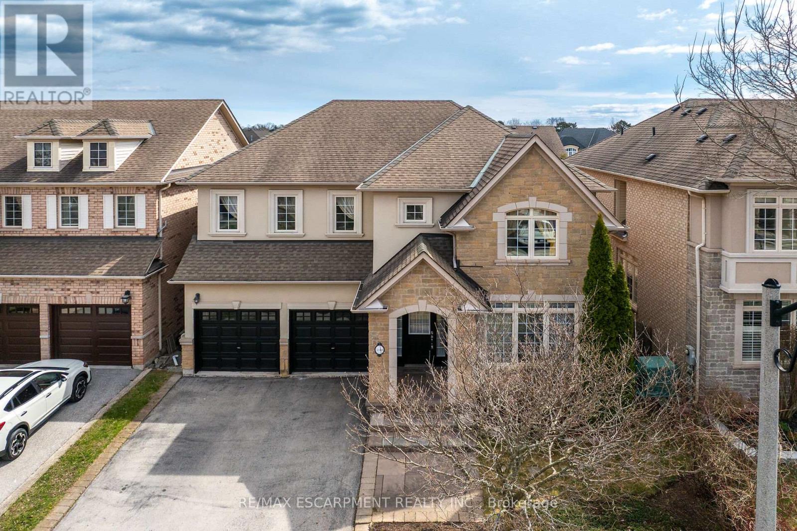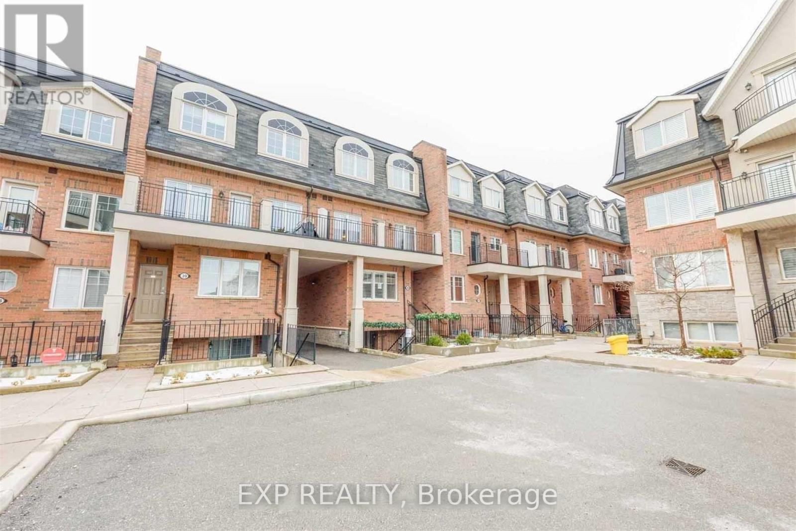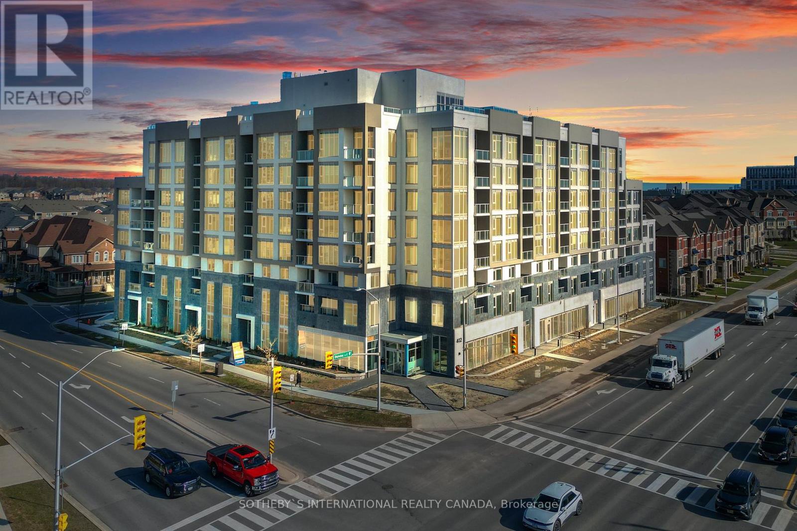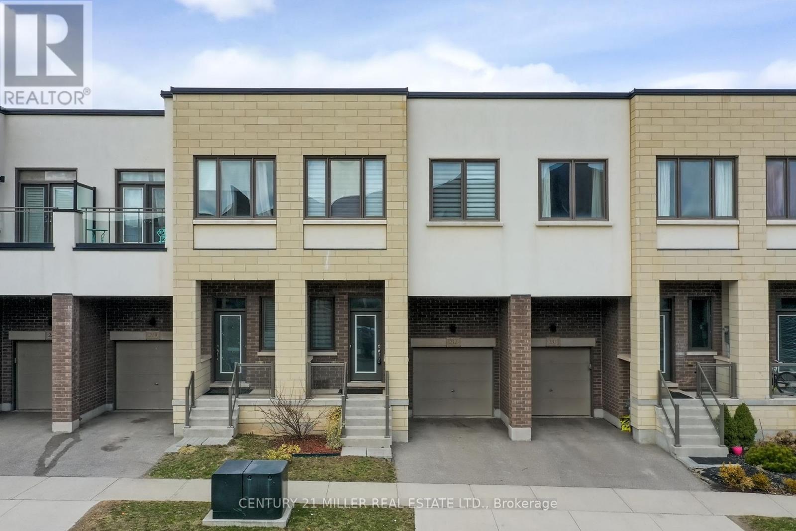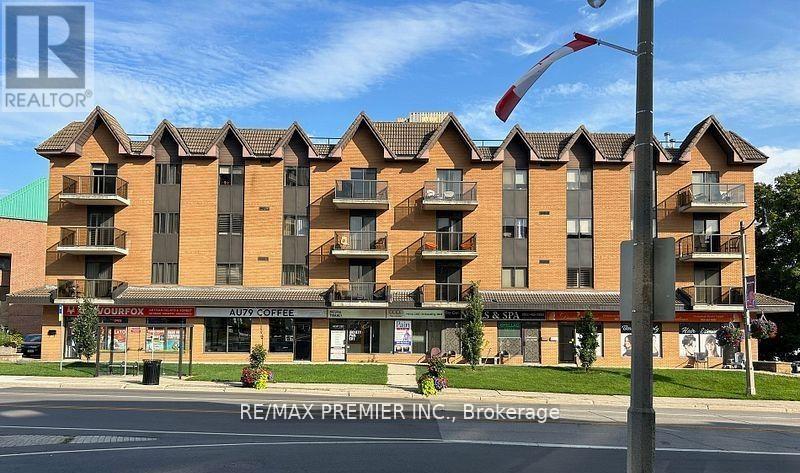26 Tumblewood Place
Welland (Dain City), Ontario
CONER FULL HOUSE, Including basement! 3 Bedrooms, 3 Washroom! Open Concept Main Floor with White Kitchen, Stainless steel Appliances, and Large Kitchen Island with bare stool seating. Light Flooring Throughout! Primary Bedroom with Full Ensuite and Walk In Closet (id:50787)
Welcome Home Realty Inc.
73 Vine Street S
St. Catharines (E. Chester), Ontario
This duplex presents a fantastic opportunity for both investors and home buyers. Investors can benefit from selecting their own tenants at current market rents, while home buyers can enjoy a live-and-rent setup. Each unit features separate gas and hydro meters, private laundry facilities, and is located in a highly walkable area with a Walk Score of 76. The property is situated near ongoing redevelopment projects, such as the St. Catharines General Hospital, and is within walking distance of Connaught Public School, public transit, and downtown St. Catharines.Additionally, residents will have quick access to parks like Fitzgerald, St. Patrick's, and Catherine Street Park, as well as the QEW highway. (id:50787)
Royal LePage Real Estate Services Ltd.
41 Kennedy Street
Welland (Welland Downtown), Ontario
Nestled near the serene Welland River Parkway, this wonderful two-story detached home stands as a testament to comfort and convenience. Boasting 2.5 bedrooms, 4pc bath, a spacious layout, and an inviting separate dining room, it beckons with a promise of warmth and possibility. A covered front porch welcomes you, while a sprawling fenced backyard offers an oasis of tranquility. Beyond its walls, this gem resides just moments away from a myriad of amenities a mere two-minute drive connects you to Walmart, Canadian Tire, Rona, and swift access to the 406. Its proximity to schools, churches, a bustling bus terminal, and the vibrant downtown further enhances its allure. (id:50787)
Royal LePage Real Estate Services Ltd.
Bsmt - 177 Rykert Street
St. Catharines (Rykert/vansickle), Ontario
Charming 2-bedroom, 1-bathroom lower unit for rent in St. Catharines. This unit boasts premium finishings, an open concept layout, beautiful dark flooring, and ample natural light through large windows. With 2 spacious bedrooms, ensuite laundry, a grand-level foyer, separate entrance, and generous storage space, this unit offers both comfort and convenience. The primary bedroom features a walk-in closet and a 4pc bathroom for added luxury. Located within minutes of St. Catharines Go Station, Brock University, Niagara College, downtown St. Catharines, public schools, highways, and shopping centers, this property provides easy access to all amenities. **EXTRAS** The parking available is street parking. (id:50787)
Forest Hill Real Estate Inc.
4945 Maple Street
Niagara Falls (Cherrywood), Ontario
Welcome to this beautifully maintained and move-in ready home in the heart of Niagara Falls, perfect for first-time buyers or savvy investors. This charming property has been thoughtfully updated between 2020 and 2025, offering both comfort and peace of mind. Recent upgrades include a new roof and windows in 2020, breaker panel upgraded to 200 AMP in 2023, new furnace in 2023, and central air installed in 2024. The exterior features new siding and porch completed in 2020, as well as a newly cemented driveway. Inside, the home showcases a renovated kitchen from 2022, two fully updated bathrooms also completed in 2022, fresh paint, new flooring, and updated trim and baseboards all done in 2022. Additional renovations include a new deck built in 2022 and waterproofing in the basement, which also includes an extra bedroom for added flexibility. Appliances are included in as-is condition. This is a solid, low-maintenance home offering exceptional value in a desirable Niagara Falls location close to schools, shopping, and transit. (id:50787)
Right At Home Realty
242 Louise Street
Welland (Lincoln/crowland), Ontario
Location, Location, Location ! This Beautiful , fully detached 4-bedroom home is in a vibrant, family- friendly community. Less than three years old , it features 2.5 bathrooms, a private driveway , a garage with interior access, and a bright open layout. The modern Kitchen Offers a large island, double sink , ceramic backsplash , and stainless steel appliances. Enjoy second - floor laundry , window coverings , and an unfinished basement with a separate entrance, storage , rough -in washroom, drain heat recovery system , and cold room. Conveniently located near schools , plazas , and highways - just 10 minutes to Niagara College Welland and 15 minutes to Brock University. Move - in ready. (id:50787)
Intercity Realty Inc.
65 Queen Street
St. Catharines (Downtown), Ontario
Welcome to Queen Street Village, a truly unique property in the heart of downtown St. Catharines. Situated on approximately one-third of an acre, this exceptional opportunity offers a rare blend of versatility, charm, and long-term potential. Owner-occupied and lovingly cared for the past 18 years, the property has been meticulously maintained, thoughtfully renovated, and beautifully restored throughout. The main house features hardwood floors, updated kitchen and bathrooms, and includes an attached guest suiteperfect for extended family, a home office, or use as a short-term rental. At the centre of the property is a quaint cottage that radiates charm and character, ideal for a boutique, café, or creative workspace. Toward the rear is a purpose-built duplex constructed in 2018, offering two stylish, above-grade rental units. The fourth structure, affectionately known as the barn, is currently used for storage but holds exciting potential for conversion into additional residential or commercial space. In total, the property includes five income-generating units and sixteen parking spaces, twelve of which are currently rented for added income. Zoned M2 for medium to high-density mixed-use, the property allows for both residential and commercial uses, making it ideal for investors, entrepreneurs, or those seeking a live/work lifestyle. Whether you're looking to enjoy the unique village-style setting with family, generate steady rental income, explore fractional ownership, or develop furtherQueen Street Village offers the flexibility and opportunity to make your vision a reality. (id:50787)
Royal LePage State Realty
211 - 781 Clare Avenue
Welland (N. Welland), Ontario
Welcome to the Clarewood Towns at 781 Clare Avenue. A NEW stacked townhouse condo concept in Welland! Unique design with HIGH END FINISHES in desirable area of Welland, close to all amenities. This gorgeous 1 bedroom, 1 bathroom unit offers everything, easy lifestyle you've been searching for! Upgrades include quartz countertops, new stainless steel appliances, luxury vinyl plank flooring, ensuite privilege and in-suite laundry hookup. 1 parking spot. Close to Seaway Mall, Niagara College, Welland Canal, Steve Bauer Recreational Trail, Woodlawn Park and more! (id:50787)
Prime Realty Specialists Inc.
16 - 70 Elmwood Avenue
Welland (Broadway), Ontario
Welcome to 70 Elmwood Avenue Unit 16, an elegant bungalow townhome offering the perfect blend of comfort, privacy, and convenience. Built in 2012 by Grey Forest Homes, this 2+1 bedroom, 3-bathroom residence is nestled in the peaceful, well-maintained Elmwood Terrace community of just 36 units. Step inside and be captivated by the vaulted ceilings, updated lighting, and bright open-concept layout. The spacious living and dining areas flow seamlessly into a renovated kitchen with granite countertops, a stylish backsplash, a breakfast bar and newly painted cabinetry. The main floor also features a full laundry room for added convenience. The large primary suite features a walk-in closet and a private ensuite for added luxury. The finished basement adds versatile living space, a third bedroom (currently used for storage), and an additional bathroom. Freshly painted throughout, with updated vinyl flooring, trim, doors, and garage interior, this move-in ready home is ideal for downsizers seeking a low-maintenance lifestyle. Enjoy indoor-outdoor living with a large composite deck, new patio awning (2024), and fenced yard backing onto tranquil green space with no rear neighbours. Extras include a rare double-car garage, water softener, reverse osmosis system, built-in linen and pantry closets, and no rental items. The low condo fees cover lawn care, gardens, snow removal, visitor parking, and driveway maintenance. A truly turnkey opportunity in a quiet community designed for easy living. (id:50787)
Exp Realty
9 Hawthorn Avenue
Thorold (Confederation Heights), Ontario
Welcome to this beautiful semi-detached home in the sought-after Winterberry community of Thorold. This spacious property features 5 bedrooms and 4.5 bathrooms, perfect for modern family living. The main floor offers a bright, open-concept layout ideal for entertaining and everyday activities. The contemporary kitchen is equipped with high-end appliances, ample cabinetry, and a large island, flowing into the dining and family areas. Upstairs, two master suites with ensuite bathrooms provide private retreats, while two additional bedrooms share a Jack & Jill bathroom. The fully finished basement includes a 5th bedroom, a living room, and a full bathroom, perfect for guests or in-laws. Conveniently located near top-rated schools, parks, and shops, with easy access to Brock University, the Pen Centre, & Hwy 406. (id:50787)
RE/MAX Community Realty Inc.
2006 - 1359 White Oaks Boulevard
Oakville (Fa Falgarwood), Ontario
Fabulous sub penthouse corner unit! 3 bedrooms, 1.5 baths. Enjoy beautiful sunsets over the escarpment! Updated white kitchen, sunken living room with fireplace. Walk-in closet and 2pce ensuite in primary. Mirrored closet doors. Updated bath including walk-in shower. Carpet free. Tons of light. Large balcony. Great amenities and community within the building. Excellent location close to shops, medical building and public transportation with easy access to highways and GO. 1 underground parking spot and 1 locker. AAA tenants only. No dogs allowed in the building. Proof of income, employment letter, credit report and rental application to accompany offer (id:50787)
RE/MAX Aboutowne Realty Corp.
1189 Barr Crescent
Milton (Be Beaty), Ontario
This luxurious detached home offers a perfect blend of elegance, comfort, and modern convenience. The main level features 9-foot smooth ceilings, an 11-foot ceiling in the office, stunning diagonal hardwood flooring, and upgraded light fixtures. The chefs kitchen boasts hardwood cabinet doors, granite countertops, a large island, a mirror backsplash, and a gas stove.The second level offers three spacious bedrooms, including an oversized master suite with a custom closet and a luxurious ensuite bathroom. The soundproofed basement is a versatile, high-end retreat, complete with a custom theatre, wet bar, and programmable smart lighting. Additional highlights include a finished garage with epoxy flooring, a low-maintenance backyard with privacy hedges, and roughed-in features for a hot tub and BBQ pit. A smart security system and modern amenities ensure safety and convenience. Ideally located near schools, parks, and transit, this home is the epitome of stylish, worry-free living. (id:50787)
Real One Realty Inc.
512 - 470 Gordon Krantz Avenue
Milton (Mi Rural Milton), Ontario
Beautiful And Very Spacious 1 Bed 1 Bath Condo At Soleil 2 Condos By Mattamy Homes. 9' Ceilings With Large Windows. Comes With 1 Underground Parking & 1 Locker. Neutral Color Palette And Engineered Hardwood Flooring Throughout The Home. Modern Kitchen With Open And Spacious Living And Dining Area. Stainless-Steel Appliances & Quartz Countertop, Along With Upgraded White Kitchen Cabinets. Walkout To A Large Private Balcony With Enclosable Glass Panels. Spacious Bedroom Large Window And Mirrored Closet Door. Ensuite Stacked Laundry. Luxurious 3 Piece Bathroom With Floating Vanity & Glass Surrounded Standing Shower. Building Offers A Concierge, A Party Room, Rooftop Terrace, Onsite Gym & Yoga Studio. Located Across From Beautiful Escarpment & Trails. Near Milton Hospital, Parks, & Shops. Near New Milton Education Village With The Future Laurier & Conestoga Campus. Walking Distance To Mattamy National Cycling Center With Fitness Center & Walking Track. (id:50787)
Dynamic Edge Realty Group Inc.
2324 Stillmeadow Road
Oakville (Wm Westmount), Ontario
Renovated home in Westmount. Large modern kitchen with custom island open to family room. Walkout from kitchen to deck and private yard. All new flooring, potlights and electric blinds. Three large bedrooms with lots of closet space including custom cabinetry. The professionally finished basement with new 3-pc bath offers extra space for a fourth bedroom, recreation room, or office. Long driveway with room to park 2 cars. Located on a quiet street in one of the best school districts. Forest Trail is ranked the number 1 elementary school in Ontario. Close to parks, shops, Oakville hospital, the GO and highways. (id:50787)
Sutton Group Quantum Realty Inc.
1021 - 1504 Pilgrims Way
Oakville (Ga Glen Abbey), Ontario
Experience stylish, low-maintenance living in this professionally renovated 3-bedroom, 1.5-bathroom condo, ideally located in the heart of Glen Abbey one of Oakvilles most sought-after, family-friendly neighbourhoods. Surrounded by scenic nature trails, parks, and playgrounds, and situated within the highly ranked Abbey Park High School catchment, this move-in-ready home offers approximately 1079 sq. ft. of beautifully updated living space designed for modern comfort. Every detail has been thoughtfully curated, from the wide-plank laminate flooring and oversized marble-look tiles to the custom cabinetry, upgraded lighting, and deluxe stainless steel appliances. The sun-filled, south-facing living room features a striking corner wood-burning fireplace and a walkout to a generous balcony with composite wood floor tiles and a walk-in storage room. Entertain effortlessly in the open-concept dining area and custom kitchen with quartz counters, sleek white cabinetry with contrasting woodgrain built-ins, and a raised breakfast bar. The primary suite offers an upgraded walk-in closet with custom organizers and a chic renovated 2-piece ensuite, while the luxurious main bath showcases spa-inspired finishes and a deep soaker tub/shower combination. Enjoy the added convenience of in-suite laundry and underground parking. Walk to Pilgrim Wood Elementary School, Abbey Park High School, Glen Abbey Community Centre, shops, dining, and everyday amenities at Abbey Plaza all within minutes plus commuters will love the quick 4-minute access to the QEW/403. This is Glen Abbey condo living at its finest! (id:50787)
Royal LePage Real Estate Services Ltd.
1511 Farmstead Drive
Milton (Fo Ford), Ontario
**Legal Basement Apartment** One Large Bedroom, One Bathroom Basement Apartment In A Prime Milton Neighbourhood. Features A Bright Living Space, Modern Kitchen And Separate Entrance. Comes With 1 Parking Spot. Located Just Minutes From Local Schools, Parks, And Big Box Stores For Everyday Convenience. (id:50787)
Homelife Landmark Realty Inc.
110 - 405 Dundas Street W
Oakville (Go Glenorchy), Ontario
Do not miss the opportunity to rent this new unit in an upscale, state of the art building!! This bright, RARE corner unit with 12 foot ceilings and an oversized terrace boasts an AI Smart home system paired with the SmartONE app to control: thermostat, lighting, amenities reservations, entryway cameras, guest access, etc). The beautiful space also features a designer kitchen by Trevisana that walks out to your own enormous, private terrace with a gas BBQ hook up. Feel at ease in the space with soaring ceilings & large windows. This condo apartment has 2 generous sized bedrooms, 2 full washrooms and 3 spacious closets for storage. The Primary Bedroom has its own en-suite and walk-in closet as well. Amenities include: 24 Hour Concierge, State of the art spacious Gym, Billiards Room, Bar, Party Room, Rooftop Patio with BBQs, Dog Wash, Visitor Parking and more! Your Rent Includes One Parking Spot, One Storage Locker & Internet. Utilities not included (approx $160/month). This stunning condo is adjacent to Gladeside Pond circled by a walking path, many primary and secondary schools, hiking trails, Sixteen Mile Creek, Sixteen Mile Sports Complex, Groceries, Restaurants and ALL Amenities. Near Highways 403, 407 & QEW. Also minutes from the second largest transportation hub in the GTA to access GO train and busses. This area has countless golf courses and is also only 2 blocks from the Oakville Hospital. (id:50787)
Harvey Kalles Real Estate Ltd.
3348 Raspberry Bush Trail
Oakville (Br Bronte), Ontario
This exquisite home in the highly sought-after Lakeshore Woods community of Bronte West, Oakville, offers an exceptional lifestyle with its proximity to nature, recreation, & modern amenities. Just steps away from scenic trails & the serene lakefront, this location provides an ideal balance of tranquility & convenience. Enjoy easy access to Shell Park, which boasts pickleball & tennis courts, dog park, splash pads & soccer fields, perfect for an active & family-friendly lifestyle. Additionally, Bronte Harbor, with its public boat launch, restaurants, beach & Yacht Club, is just minutes away, making this one of Oakville's most desirable locales. This elegant 4-bedroom, 3.5-bathroom residence features a spacious, open-concept design that blends style with functionality. The main floor welcomes you with soaring ceilings in the family room, which is bathed in natural light. The cozy two-way gas fireplace adds both charm & warmth to the space, complemented by gleaming hardwood floors. The chef-inspired kitchen is a standout, offering granite counters, stainless steel appliances, a sleek sink, & beautifully designed glass-front cabinetry, making it ideal for both cooking & entertaining. Step outside to your private, landscaped backyard, an oasis of peace & privacy, surrounded by mature trees that offer complete seclusion. The backyard is perfect for outdoor gatherings, with a gas line for barbecues ensuring seamless entertaining. The driveway, with no sidewalks, offers ample parking for up to four cars, & the garage can accommodate two additional vehicles, with convenient inside entry. This home is meticulously maintained, with stunning crown moulding throughout. The basement is full of potential, with a rough-in for a 3-piece bathroom. This home is a true reflection of pride of ownership & offers a blend of modern living, comfort, and luxury in a prime Oakville location. (id:50787)
RE/MAX Escarpment Realty Inc.
42-02 - 2420 Baronwood Drive
Oakville (Wm Westmount), Ontario
Motivated Seller! Must sell now, Bright & Spacious 2 Bedroom 3 Washroom Condo Townhouse!!Laminate Floor In Combined Living/Dining Room & W/O To Balcony!!Ceramic Floor In The Kitchen W/S/S Appliances & Granite Counter Top!!Laminate In The Master And 2nd Bedroom!!Upgraded Ensuite Washroom In Master W/His & Her Closet!!Ensuite Laundry!!1 Parking Space W/1 Parking Spot!!Open Terrace W/Natural Gas Connection For Bbq W/Utility Room!!Close To Highway, Plaza, Bus Transit, Hospital, And Schools!! (id:50787)
Exp Realty
710 - 412 Silver Maple Road
Oakville (Jm Joshua Meadows), Ontario
Welcome to The Post Condos by Greenpark Homes Sub-Penthouse Corner Suite. Experience refined living in this stunning sub-penthouse corner suite at The Post Condos, aprestigious new development by Greenpark Homes, now ready for occupancy. This thoughtfully designed 2-bedroom, 2-bathroom suite spans 835 sq. ft., offering spacious, modern living with 9' ceilings, floor-to-ceiling windows, and an abundance of natural light. The open-concept layout features quartz countertops, laminate flooring, and a generous storage closet ideal for both everyday comfort and upscale entertaining. Exceptional Building Amenities Include: A panoramic rooftop terrace Elegant party room and private dining space Fully-equipped exercise room with Yoga studioGames Room Co-Working Spaces Social Lounge Dedicated pet grooming stationProfessional concierge servicesPrime Location with Unmatched ConnectivitySituated just moments from QEW, 403, 407, and the GO Station, this address offers seamlesstransit options and public transportation at your doorstep. Whether you're commuting or exploring, convenience is always within reach. Don't miss this rare opportunity to live in a beautifully elevated suite in one of Oakville's most anticipated condominium communities. (id:50787)
Sotheby's International Realty Canada
783 Gleeson Road
Milton (Co Coates), Ontario
Great Lease Opportunity For A Large 3 Bedroom Freehold Townhouse With Finished Basement In Prime Coates Neighbourhood! Traditionally Inspired Open Concept Layout With Good Sized Kitchen Combined With Living Space, Well Equipped W/ Several Updated Finishes. Exclusive Laundry, Good Sized Backyard With Access From Garage. ** Tenant To Pay Own Utilities. (id:50787)
RE/MAX West Realty Inc.
231 Fowley Drive
Oakville (Go Glenorchy), Ontario
Welcome to this exceptional Great Gulf-built 2-storey townhome, perfectly positioned on a premium ravine lot in the highly sought-after Glenorchy community. Offering a total of 2,572 square feet of beautifully finished living space, this thoughtfully designed home delivers the perfect balance of comfort, style, and functionality for todays modern family. From the moment you step inside, youll appreciate the attention to detail and the quality upgrades throughout. Soaring 9-foot ceilings create a sense of openness, while wide-plank floors and upgraded porcelain tile flow seamlessly through the main living areas. The heart of the home is the kitchen, featuring shaker-style cabinetry, a striking marble herringbone backsplash, and plenty of counter space for both cooking and entertaining. The kitchen overlooks the spacious dining area and family room, which walks out to a private deck with serene views of the ravinean ideal space for morning coffee or sunset dinners. Upstairs, you'll find three generously sized, light-filled bedrooms, along with a convenient second-floor laundry room and two full bathrooms. The primary suite spans the entire rear of the home, taking full advantage of the tranquil ravine backdrop. It includes a large walk-in closet and a private ensuite bath, offering a peaceful retreat after a long day. The fully finished walk-out basement extends your living space even further, featuring a bright recreation room, a stylish three-piece bathroom, and a versatile fourth bedroom, perfect for guests, a home office, or in-law potential. Tucked away on a quiet, family-friendly street, this home offers a rare combination of privacy and community, all within close proximity to top-rated schools, parks, trails, shopping, and major commuter routes. Dont miss your chance to own this stunning ravine-side gem in one of Oakvilles most desirable neighbourhoods. (id:50787)
Century 21 Miller Real Estate Ltd.
1 - 2464 Lakeshore Road W
Oakville (Br Bronte), Ontario
Welcome To 2464 Lakeshore Rd West (Unit #1) In Oakville Reasons To Lease This Retail Space: 1) Great Location At The Corner Of Lakeshore Road & Bronte Road West 2) Steps To The Lake & Bronte Harbour Marina 3) Surrounded By Mixed Specialty Shops & Restaurants 4) Trendy Upper Tier Residential Neighbourhood 5) Steps To Many High End Condo Residences 6) Great Space For Multi Businesses Such As Professional Office, Retail, Convenience Store 7) Unit Can Be Subdivided Into 2 Small Separate Units 8) Extremely Very Good Exposure On Busy Corner 9) Street And Underground Parking Available 10) Currently 1010 Square Feet Can Be Subdivided Into 2 Spaces 11) Minutes To Major Highways (id:50787)
RE/MAX Premier Inc.
260 Weldon Avenue
Oakville (Wo West), Ontario
A rare offering in one of Oakville's most desirable neighbourhoods this expansive, private lot is the ideal foundation for your future dream home. With a 69-foot frontage, nearly 200 feet of depth and totalling over 10,500 sq ft, the property allows you to build up to 4,000 sq ft with no minor variance application required.This lot offers exceptional privacy, surrounded by mature trees and a row of cedars lining the back and side, creating a lush, natural backdrop thats ideal for a tranquil and secluded backyard setting.Much of the prep work has already been completed: demolition permits are approved, and tree hoarding is in place, making it easy to move forward with your custom build without delay.If you're not ready to build just yet, the existing home can be easily made tenant-ready or homeowner-ready with minimal investment, offering flexibility for immediate use or rental income.Tucked into a quiet, family-friendly pocket of Southwest Oakville, the location offers unbeatable access to top-rated schools, the GO station, public transit, major highways, and all of the conveniences and charm that make this area so sought-after.Whether your are ready to build now or plan for the future, this is a rare opportunity to secure a large, well-positioned lot in one of Oakville's most desirable communities. (id:50787)
Rock Star Real Estate Inc.



