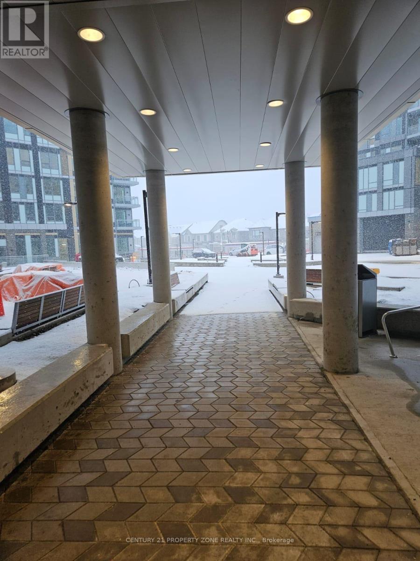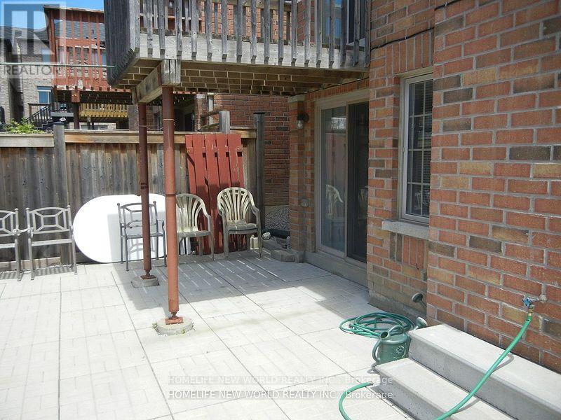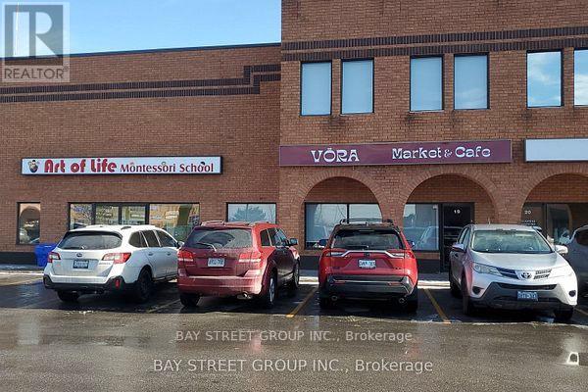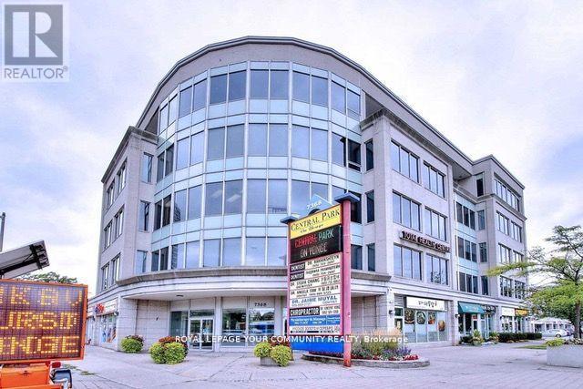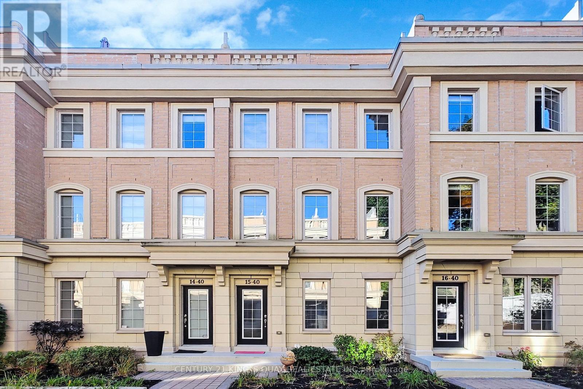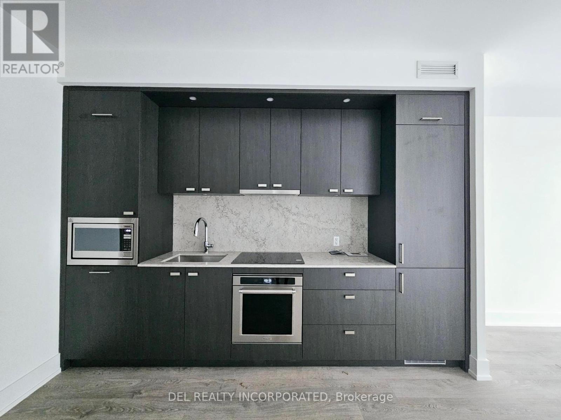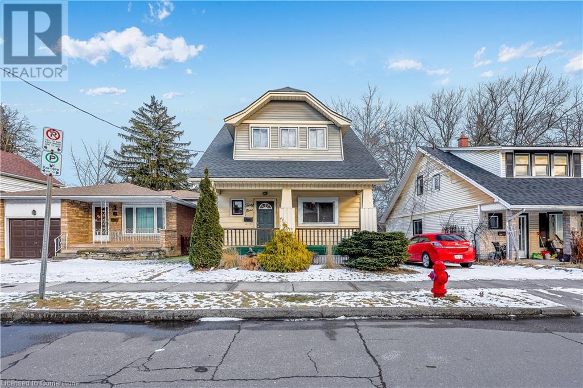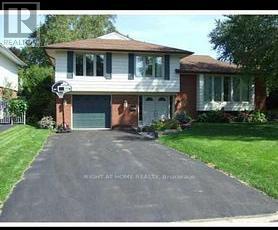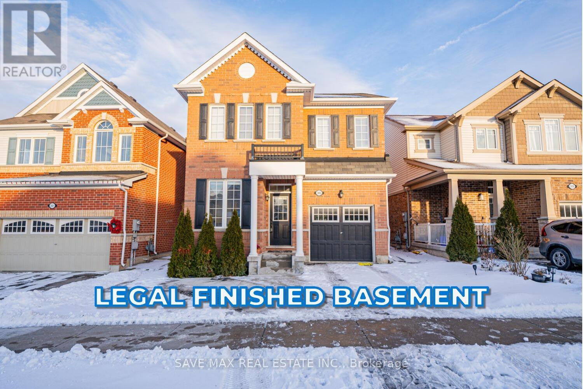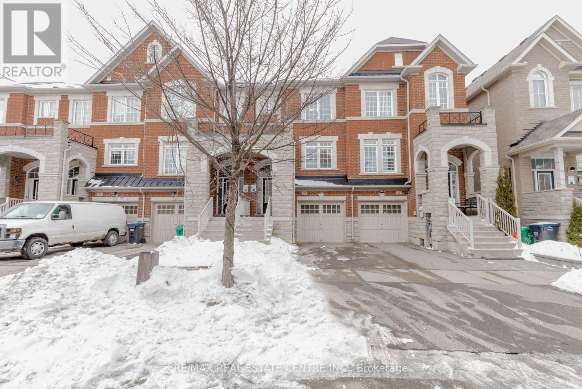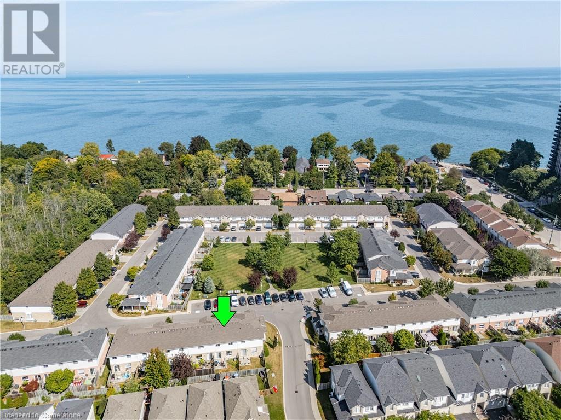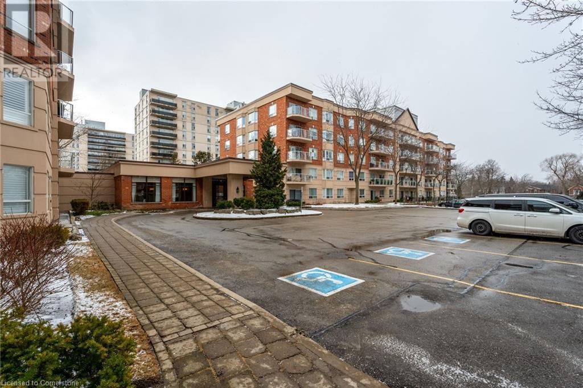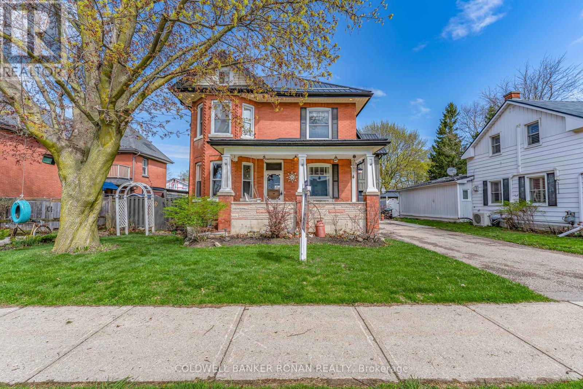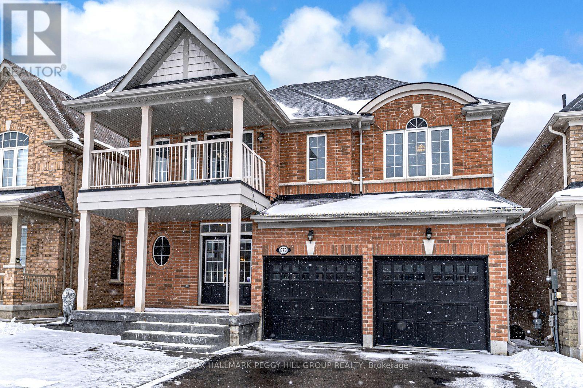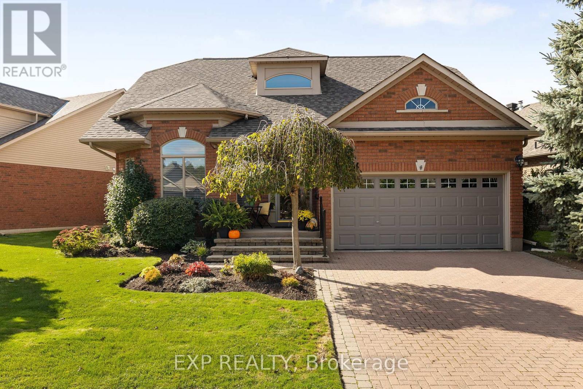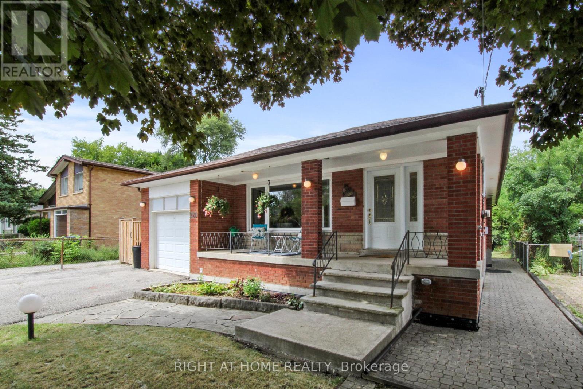Bsmt103 - 3838 Midland Avenue
Toronto (Milliken), Ontario
Well-kept and Renovated in 2018. Unit is located in basement level. Main area plus 2 separate offices with doors. Separate kitchenette/lounge area with washroom shared with upstairs tenant. Perfect use for small office, retail, health & beauty related, I.T. office, tutor office, & much more. No food related business. Please note, unit has no windows. **EXTRAS** Gross Rent $1350 + HST Includes Water, Common Area & Building Insurance, Electricity, & High Speed Internet. Tenant And Liability Insurance Required. Please note, unit has no windows. (id:50787)
International Realty Firm
E307 - 20 Bent Tree Drive
Vaughan (Vaughan Corporate Centre), Ontario
Welcome to this contemporary 3-bedroom, 2 bathroom condo, beautifully situated in the heart of Vaughan. Just steps from the Vaughan Metropolitan Centre (VMC) and minutes from Hwy 407, 400, 401, and 427, as well as Vaughan Mills and Canada's Wonderland, this stylish corner unit combines modern living with unmatched convenience. This open-concept unit is filled with natural light from the floor-to-ceiling windows and features sleek laminate flooring throughout. The highly functional eat-in kitchen is equipped with stainless steel appliances, including a microwave, stove, refrigerator, and dishwasher. **EXTRAS** Amenities include: 24-hour concierge/security, indoor track, K2 Ultimate Training, squash court, Outdoor Infinity Pool with Cabanas, party room/meeting room, sauna, sky lounge, courtyard/lounge space and BBQ's. (id:50787)
Accsell Realty Inc.
213 - 2501 Saw Whet Boulevard
Oakville (1007 - Ga Glen Abbey), Ontario
Available for lease, this brand new 1-bedroom condo offers breathtaking views of the Escarpment. The unit features a bright, spacious living area, complemented by an upgraded kitchen with quartz countertops and sleek stainless steel appliances. Both the living room and bedroom are flooded with natural light, maximizing the stunning vistas. Residents can enjoy top-their amenities, including a 24-hour concierge, party room, games room, outdoor rooftop terrace, and visitor parking. Perfect for those seeking modern comfort and convenience in a prime location. Nestled in a well-established neighborhood, this condo is surrounded by top-rated schools, diverse dining options, and vibrant entertainment. Downtown Oakville is just minutes away, offering boutique shopping, fine dining, and waterfront charm. With easy access to Highway 403, the QEW, and the GO train, commuting is seamless, making this an ideal location for professionals and families alike. Enjoy the perfect blend of contemporary design and a dynamic lifestyle at The Saw Whet Condos! (id:50787)
Royal LePage Terra Realty
Century 21 Property Zone Realty Inc.
12 Dairymaid Road
Brampton (Credit Valley), Ontario
Luxury Detached Home In Prestigious Cleave View Community. The Home Features A Bright, Spacious, And Open Concept Layout. Balconies to enjoy in the front and back of the house on both levels. The Main Floor Boasts A High Foyer, Grand Kitchen With Tall Cabinets And Quartz Countertops. All Washrooms With Undermount Sinks. Only 5 Minute Drive To Mount Pleasant GO Station, Walking Distance To Walmart, Banks And Amenities. Across the street from a great community park! Tenants Responsible For Snow Removal And Lawn Mowing. Only upper portion of property for lease. **EXTRAS** Fridge, Stove, Dishwasher, Washer And Dryer, All ELF's (id:50787)
Spectrum Realty Services Inc.
1006 - 3555 Derry Road
Mississauga (Malton), Ontario
Welcome to this stunning, bright, and spacious 2-bedroom condo! Located in a highly sought-after area, this Condo offers a modern living experience with a touch of convenience. Enjoy the benefits of laminate and tile flooring throughout, eliminating the need for carpets and making maintenance a breeze. The condo features a large open balcony, perfect for relaxing and enjoying the fresh air. You'll appreciate the ease of ensuite laundry and ample storage space. The generously sized living and dining rooms provide plenty of room for entertaining or unwinding after a long day. Positioned near major highways 407, 427, and 401, commuting is a breeze. You're also just minutes away from Malton Go Station, making travel easy and efficient. The Westwood Mall, library, schools, and Malton Medical Arts Building are all within close proximity, offering all the amenities you need right at your doorstep. **EXTRAS** All Elf's Fridge, Stove, Washer and Dryer. (id:50787)
RE/MAX Gold Realty Inc.
2 - 50 Staples Avenue
Richmond Hill (Headford Business Park), Ontario
Remarkable Industrial Space Sub-Lease Opportunity For Businesses Seeking Prime Industrial Space In Richmond Hill. This Facility Provides Ample Vertical Clearance To Accommodate Various Operations And Maximize Storage Capacity. It Includes Three (3) Convenient Loading Docks Streamlining The Logistics And Transportation Processes. Excellent Accessibility To Major Transportation Routes, Ensuring Convenient Access With Supplies, Customers, And Labour Markets. **EXTRAS** Space can be minimum of 4,000 sq ft to maximum of 20,000 sq ft (id:50787)
Homelife Optimum Realty
(Bsmt) - 96 Harbord Street
Markham (Berczy), Ontario
Excellent location! Famous School Area! Safe Neighborhood! Newly Renovated Walk-out Basement Apt. Large Living Area. Modern Kitchen. All NEW Appliances. Open Concept. Lots Led Port lights. Cozy, Spacious, Bright. 2 BR with 3pc Bathroom. Laundry Area With Sink. One Parking on Driveway. Steps to Elem. School & P. Trudeau High School. Close to Public Transit, Park, Plazas, Shopping Mall, Amenities. Minutes to Hwy404/407. **EXTRAS** All NEW Fridge, Stove, Range Hood, Washer & Dryer. (id:50787)
Homelife New World Realty Inc.
19 - 17665 Leslie Street
Newmarket (Newmarket Industrial Park), Ontario
Great location! Commercial Condo With various business uses. Approx. 3000 Sq. Ft. Mezzanine: 600 Sq. Ft. Ground level:2400 Sq. Ft. Oversized Roll Up Door At The Rear. Ample Common Parking Spots, . A lot of retrofit, new HVAC, Reasonable Carrying Costs. Long open hours for your business. Current owner can deliver the turn-key business. See 3D Virtual Tour and additional photos in the virtual tour link. **EXTRAS** Rarely sought Great Investment Opportunity! Currently used for fancy restaurant. Many brand new equipment for various food-related use. High income neighbourhood community. (id:50787)
Bay Street Group Inc.
167 Neal Drive
Richmond Hill (Crosby), Ontario
Steps To High Ranking Elementary School & Bayview Secondary School , Bus Transportation, Legal Permit, Parking Spaces, Fresh Painting, In The Heart Of In The Heart of Richmond Hill Close to Parks, Restaurants, Library, Etc. Tenant Will Pay 1/3 Utilities , Access To Go Transit And Go Train, 2 Bedrooms On Lower Level, Nice Finished Basement With Newly Renovated Stunning Walk Up In Quiet Neighborhood With Great Location. **EXTRAS** Stainless Steel Appliances Including Fridge, Stove, Hood Fan, Washer/Dryer. All Existing Stainless Steel Appliances Including Fridge, Stove, Hood Fan, Washer/Dryer. All Existing (id:50787)
Royal LePage Your Community Realty
202d - 9737 Yonge Street
Richmond Hill (Harding), Ontario
PRICED TO SELL !!! MOTIVATED SELLER !!! FAMOUS KOREAN STYLE DESSERT CAFE IN H MART FOOD COURT.(KOREAN LARGEST GROCERY MART) CONSIGNMENT CATERING TO H MART 7 BRANCHES EVERYDAY. FAMOUS KOREAN STYLE SHAVED ICE(BINGSOO), SPECIAL DRINKS, BURGER, SANDWICH, COFFEE...A LOT OF POTENTIAL TO INCREASE SALE. EASY TO OPERATE AND NO NEED SERVERS (FOOD CRT) !! JUST VISIT AND FEEL IT YOURSELF. **EXTRAS** RENT:$5,165(INCLUDED HST,WATER,HYDRO AND GAS) (id:50787)
Homelife Frontier Realty Inc.
Ph-A - 7368 Yonge Street
Vaughan (Crestwood-Springfarm-Yorkhill), Ontario
Spectacular Completely Updated and Renovated Penthouse Office in the High Demand Central Park on Yonge in Prime Old Thornhill. Updated with Spacious Reception Area, Boardroom and 2 Spacious Offices with Floor to Ceiling Glass walls and Doors. High End Finishes Throughout. 2 car Underground Parking Included! Unobstructed Views East and South of Toronto. Very Low Maintenance Fees that Include All Utilities. Viva Transit at Front Door & Huge Future Potential with Potential Yonge Line Subway Extension. **EXTRAS** Include All Utilities (except Internet and Phone). Includes 2 Car Underground Parking (One Premium Spot Next to Door) (id:50787)
Royal LePage Your Community Realty
Ll - 26 Southdale Drive
Markham (Bullock), Ontario
Newly Renovated Basement Apartment in Prestigious Bullock Area with Prominent Schools, Parks, Community Centre & Shopping Centres. Completely Self-Contained with Separate Entrance through Rear Door, Laminate Flooring & Potlighting thruout, Living Room combined with Granite Kitchen with Ceramic Backsplash, Upscale Finishings Throughout, Open Concept Practical Layout . **EXTRAS** Tenant to be responsible for 30% of Household Utilities Costs. (id:50787)
Century 21 Alpha Realty Inc.
303 - 2901 Lawrence Avenue E
Toronto (Bendale), Ontario
Completely Renovated**Bright And Spacious Interior **Ample Parking Available On Site**Steps Away From TTC Bus Stops and Hospital**Excellent Exposure To Busy Lawrence Ave Traffic, and Minutes From The 401**The unit in question is well suited for a medical or professional tenant who requires an office/service suite **EXTRAS** **Tenant parking included ** Rate inclusive of all utilities (power, gas, water) (id:50787)
Intercity Realty Inc.
15 - 40 Hargrave Lane
Toronto (Bridle Path-Sunnybrook-York Mills), Ontario
Beautiful Townhouse located in highly Desirable Lawrence Park neighbourhoods, one of the Large units in the Complex, 3 + Den w/4 bath, M/F 9' Ceiling, Basement with extra higher Ceiling, 2 pcs bath & Direct Access to 2 parking spaces, Large Roof-Top Terrace. Top Ranking Schools: Blywood Elementary School, York Mills C. I., City's Finest Private Schools Toronto French And Crescent School, Close to Prestigious Granite Club, Walk to Sunnybrook Hospitals. Convenience TTC at the door direct bus to Yonge & Lawrence Subway station. **EXTRAS** All Existing Light Fixture, Window Coverings, Fridge, Stove, B/I Microwave, built-in Dishwasher, Culligan Aqua-Cleer advanced drinking water system in kitchen. Washer & Dryer. (id:50787)
Century 21 King's Quay Real Estate Inc.
205 Applewood Street
Blandford-Blenheim (Plattsville), Ontario
Welcome to this stunning executive townhouse, offering 1,597 square feet of thoughtfully designed living space, located in the tranquil town of Plattsville, Ontario. This immaculate Claysam home, a previous model home is perfect for those seeking a peaceful lifestyle, with the added benefit of being just a short drive from Kitchener and Cambridge. The main floor features an open-concept layout that seamlessly connects the spacious living room and dining area, creating an inviting space for family gatherings or entertaining. The modern kitchen boasts sleek cabinetry, stainless steel appliances, and a large island, ideal for meal prep. Upstairs, you'll find three generously sized bedrooms, including a master suite with a private ensuite for added convenience and privacy. The home also offers an additional well-appointed bathroom and a half-bath on the main level for guests. For those who value storage and security, the double-car garage provides ample space for parking and additional storage. The private backyard offers a serene retreat, perfect for relaxing or hosting outdoor gatherings. Nestled in the peaceful community of Plattsville, this home offers a rare combination of suburban tranquility and proximity to essential amenities. Whether you are looking to downsize, invest, or start a new chapter in your life, this executive townhouse is an exceptional opportunity you wont want to miss. (id:50787)
Peak Realty Ltd.
7913 Highway 7/12
Guelph/eramosa, Ontario
Located in the serene countryside of Guelph/Eramosa, this charming property at 7913 Highway 7 offers a perfect blend of rural tranquility and convenient access to urban amenities. Situated just outside Guelph, this spacious home provides both the privacy of a rural setting and proximity to essential services, making it an ideal location for those seeking a peaceful lifestyle without sacrificing convenience. Property Overview: This expansive property features a beautifully maintained residence set on a large 80 x 200 Ft lot, offering scenic views of lush greenery and wide-open spaces. Whether you're looking for a family home, a country retreat, or an opportunity to operate a small business or hobby farm, this property has the potential to meet a variety of needs. Outdoor Space: The property spans a large lot, perfect for outdoor enthusiasts and those seeking space to grow. The vast yard provides ample room for gardens, recreation, or even the possibility of building additional structures such as a workshop, barn, or outbuildings for various uses. The landscaping is well-kept, with mature trees offering privacy and shade during the warmer months. Additional Features: Ample parking space for vehicles, RVs, or boats. A well-maintained driveway providing easy access to the home. Close proximity to Highway 7 for quick access to Guelph, as well as nearby towns and amenities. Location: This property is situated just outside the vibrant city of Guelph, known for its rich history, top-rated schools, and thriving arts and cultural scene. With easy access to Highway 7, commuting to surrounding areas like Cambridge, Kitchener-Waterloo, and Toronto is straightforward. Local amenities such as grocery stores, medical services, and recreational facilities are just a short drive away, making this location both convenient and desirable for growing families or those looking to escape the bustle of city life. (id:50787)
Executive Real Estate Services Ltd.
5a - 2100 Bloor Street W
Toronto (High Park North), Ontario
Beautifully fixtured and renovated, former franchise bubble tea shop located in the busy area of High Park! Non-stop car and foot traffic fronting on Bloor St. W. and only a short walk to High Park North with over 15+ highrises for wide, targeted customer base. Great Lease of 2.5+5yrs and excellent gross rent of $3,955.67 + HST. Utilities Included*. Net Rentable space of 970sqft. Licensed for 30 seats plus ancilliary take-out food use w/open space for future large commercial hood installation. New HVAC/electrical/plumbing completed 2022. Practically turn-key location in a fast growing neighbourhood- just put up your sign and open for business!! (id:50787)
Right At Home Realty
11 Stately Drive
Wasaga Beach, Ontario
Welcome to 11 Stately Dr. WASAGA BEACH. This 3 bedroom end unit townhome is beautifully designed and offers a perfect blend of modern comfort and functionality, ideal for families, professionals, or anyone seeking a spacious, low maintenance home. Situated in a vibrant community, this townhouse is conveniently located near schools, parks, beach, shopping and casino. Finished basement adds valuable living space, perfect for family room, office or recreation area. Extras: Finished basement is a huge plus here, with many upgrades, S/S appliances. (id:50787)
Intercity Realty Inc.
Bdrm 2 - 95 Bunchberry Way
Brampton (Sandringham-Wellington), Ontario
Looking for a cozy and convenient place to stay? Check out this spacious large bedroom available for rent, just a stone's throw away from Brampton Civic Hospital. What You Get: A large and comfy room perfect for relaxing, with enough space for a king-sized bed and more. All Utilities are Included: No extra bills to worry about - heat, water, and electricity are all covered. Shared Kitchen: A fully-equipped kitchen that you'll share, great for cooking your favorite meals. Shared Laundry: Easy access to a laundry area so you can keep your clothes fresh and clean. This place is super close to Brampton Civic Hospital, making it ideal if you work there or just want to be near great healthcare. Plus, you're close to shops, restaurants, and public transit, so everything you need is within easy reach. Perfect for professionals or couples. (id:50787)
RE/MAX Excel Realty Ltd.
7 - 155 Addison Hall Circle
Aurora, Ontario
Turnkey Opportunity! A well-established Premium Golf Simulator Facility in Aurora. located in a busy commercial area with great accessibility and ample parking. 3 Open Bays and 4th Bay is ready for future. Equipped with Golfzon Twovision Plus with Auto tee system and Moving swing plate . This business presents a unique opportunity for new ownership to take over a successful, high-demand venture. This is Fully Automated Facility with loyal customers. The lease terms are highly favorable, offering a 4+5 year option at a competitive rate (id:50787)
RE/MAX Realtron Yc Realty
35 - 670 Highway 7 E
Richmond Hill (Beaver Creek Business Park), Ontario
Retail Store For Lease In Shoppes of the Parkway. Indoor Retail Shopping Centre With Food Court, Direct Connection To Sheraton Parkway & Best Western Parkway Hotels. Wide Store Frontage W/ Sliding Doors. Suitable For Variety of Retail & Service Uses. (id:50787)
RE/MAX Excel Realty Ltd.
Hc Realty Group Inc.
1506 - 10 Inn On The Park Drive
Toronto (Banbury-Don Mills), Ontario
This luxury 1-Bedroom and 1-Bathroom condo suite at Chateau at Auberge offers 611 square feet of open living space and 9-foot ceilings. Located on the 15th floor, enjoy your east-facing views from a spacious and private balcony. This suite comes fully equipped with energy-efficient 5-star modern appliances, integrated dishwasher, contemporary soft-close cabinetry, in-suite laundry, and floor to ceiling windows with coverings included. (id:50787)
Del Realty Incorporated
1003 - 8 Charlotte Street
Toronto (Waterfront Communities), Ontario
This sun-filled 2 bedroom, 2 washroom 970 sf corner unit at the Charlie is a dream! With its efficient layout, hardwood floors, and floor-to-ceiling windows, it offers a bright and welcoming atmosphere. The granite countertops and stainless steel appliances in the kitchen, along with the kitchen island, provide both style and functionality.The spacious primary bedroom with its ensuite and walk-in closet offers a retreat within the home, while the brand new broadloom in the bedrooms adds a fresh touch. The spacious balcony is perfect for enjoying the views and some fresh air. The building amenities, including the 24-hour concierge, outdoor pool, gym, and guest suites, provide convenience and luxury right at your doorstep. And the location couldn't be better - steps away from public transit, shops, restaurants, entertainment, downtown attractions, parks, and easy access to the highway. It seems like a fantastic opportunity for anyone looking for a modern and convenient urban lifestyle! (id:50787)
Royal LePage Credit Valley Real Estate
39 Broadway Avenue
Hamilton, Ontario
An exceptional LICENSED student rental in one of the most sought-after locations within a 2 minute walk of McMaster University. This turnkey investment property offers 6 spacious bedrooms, 3 full bathrooms, and 2 kitchens, currently generating $46K in annual rental income with the potential to increase to $65K+. Sitting on a spacious 45x140ft lot with a large backyard, this property offers future income expansion opportunities by creating more bedrooms in the basement or the potential of a garden suite (buyers do own due diligence). Buyers will appreciate the recent updates, including: Roof (new plywood and shingles, 2021), Exterior Waterproofing (2022), Updated Electrical (2016), New Furnace (2025), Concrete Walkway (2022) and Side Door Entrance (2023). Location is everything! Just a 2-minute walk to McMaster, Starbucks, Williams Café, Public Bus Stop and numerous other restaurants/shops, making this an ideal rental for students. The current lease expires in Apr 2025. Don’t miss out on this high-demand investment—book your private showing today! (id:50787)
Exp Realty
6014 - 3900 Confederation Parkway
Mississauga (City Centre), Ontario
Amazingly Located in the Heart of City Center, Mississauga. Beautiful MCity 1 - 3 Bedrooms+Media Room 3-Full Washrooms, TWO Floor Duplex Penthouse Apporx 1200SQFT. Lovely View to Toronto Skyline, Mississauga Celebration Square, & City Center. Access to balconies through 60th & 61st floors, from both bedrooms, & from kitchen. High Ceilings on both Floors, Tons of upgrades done by builder, flooring throughout the unit, laundry on second floor. Upgraded bathrooms, with custom counters, quartz counter top in the kitchen with backsplash, Stainless Steel Appliance, with big pantry, cabinet built in dishwasher & fridge. Mintues away from Square One, Heart Land, HWYS 403,401,407, QEW. 24hours Concierge, Party Room, Gym, Pool, Skating Ring & many more. Brand new Duplex Penthouse Never Lived in, Ready to move in. (id:50787)
Century 21 People's Choice Realty Inc.
1107 - 28 Rosebank Drive
Toronto (Malvern), Ontario
Welcome to this meticulously maintained 4-level condo townhouse in the heart of Scarborough, offering both style and functionality with an unbeatable location! Perfectly positioned with direct access to your private underground two-car garage, this home boasts spacious living throughout. Ideal for a growing family, this gem features 4 well-sized bedrooms and 2.5 bathrooms, with a thoughtful layout designed for comfort and versatility.Upon entry, you are greeted by an upgraded, gourmet kitchen, complete with sleek stainless steel appliances and stunning stone countertops perfect for both cooking and entertaining. The bright and open living and dining combo is enhanced by a striking electric fireplace, offering warmth and a cozy atmosphere. A perfect space for family gatherings and relaxing evenings.The second floor includes two generously sized bedrooms, a full bath, and a dedicated primary bedroom with a large walk-in closet and private ensuite, providing a tranquil retreat at the end of your day. The additional flex room on this floor offers endless possibilities whether its a home office, study, or even a TV/exercise room.This townhouse offers a rare combination of convenience and outdoor serenity, with the front of the property overlooking a beautifully maintained park and the back providing access to your private, fenced-in backyard BBQ area. Whether you are hosting guests or enjoying quiet weekends, this outdoor space is an added bonus.With ample space to accommodate a growing family and excellent separation between living and private areas, this condo townhouse is perfect for those ready to transition from condo living to a spacious townhome ownership. Tons of value, endless possibilities, and a place to truly call home.This property is located in a family-friendly neighborhood, with parks, schools, and shopping all nearby making it the perfect setting for convenience and comfort. Don't miss outcome see this incredible home today! **EXTRAS** All Electrical Lig (id:50787)
RE/MAX Hallmark Realty Ltd.
109 Catherine Street
Wilmot, Ontario
MOVE-IN THIS AUGUST 2025!!! Welcome to New Hamburg's latest townhouse development, Cassel Crossing! Featuring the quality "now under construction" traditional street front townhouse "The Preserve" 4 bed layout end unit with sunshine basement by a local builder. PICK YOUR FINISHES WHILE YOU CAN; quartz countertops throughout, main floor luxury vinyl plank, 9ft main floor ceilings, central air & ERV and wood deck. Enjoy small town living with big city comforts (Wilmot Rec Centre, Mike Schout Wetlands Reserve, Downtown Shops, Restaurants) & much more! Conveniently located only 15 minutes to KW and 45 minutes to the GTA. Open House is held at presentation centre that is located inside the Mortgage Group office located at 338 Waterloo Street Unit #8 - New Hamburg.BONUS: Limited time offer (6 piece appliance package) with purchase and $15,000 in FREE UPGRADES!!! Current upgrades include two piece rough-in in basement and sanitary backwater valve. (id:50787)
Trilliumwest Real Estate
253 Strathcona Drive
Burlington (Shoreacres), Ontario
Bright & Spacious Home In A Great Family Neighborhood, With a Finished Basement, Large Rec Room in the Basement, Beautiful Back Yard for kids to play . (id:50787)
Right At Home Realty
62 Julie Crescent
London, Ontario
RemarksPublic: READY TO MOVE IN -NEW CONSTRUCTION! The Blackrocka sought-after multi-split design offering 1618 sq ft of living space. This impressive home features 3 bedrooms, 2.5 baths, and the potential for a future basement development- walk out basement ! Ironclad Pricing Guarantee ensures you get ( at NO additional cost ) : 9 main floor ceilings Ceramic tile in foyer, kitchen, finished laundry & baths Engineered hardwood floors throughout the great room Carpet in main floor bedroom, stairs to upper floors, upper areas, upper hallway(s), & bedrooms Hard surface kitchen countertops Laminate countertops in powder & bathrooms with tiled shower or 3/4 acrylic shower in each ensuite Stone paved driveway Visit our Sales Office/Model Homes at 999 Deveron Crescent for viewings Saturdays and Sundays from 12 PM to 4 PM. Pictures shown are of the model home. This house is ready to move in! (id:50787)
RE/MAX Twin City Realty Inc.
67 Julie Court
London, Ontario
READY TO MOVE IN -NEW CONSTRUCTION! Discover your path to ownership ! Introducing the Coach House Flex Design! This innovative property offers the versatility of two homes in one, making it perfect for a variety of living arrangements including large families, multigenerational households, or as a smart mortgage helper with the option to rent both units separately. Featuring a generous 2768 sq ft of finished living space, this home truly has it all. The main house boasts a convenient layout with the primary bedroom on the main floor, alongside 2 additional bedrooms, a well-appointed kitchen, spacious living/dining/loft areas, and a dedicated laundry room. The lower portion of the house is fully finished and operates as a self-contained rental unit. It features carpet-free flooring throughout, 2 bedrooms, a second kitchen, a modern bathroom, separate laundry facilities, and a comfortable living room. Its private entrance located at the side of the house ensures privacy and convenience for tenants. Ironclad Pricing Guarantee ensures you get: 9 main floor ceilings Ceramic tile in foyer, kitchen, finished laundry & baths Engineered hardwood floors throughout the great room Carpet in main floor bedroom, stairs to upper floors, upper areas, upper hallway(s), & bedrooms Hard surface kitchen countertops Laminate countertops in powder & bathrooms with tiled shower or 3/4 acrylic shower in each ensuite Stone paved driveway Don't miss this opportunity to own a property that offers flexibility, functionality, and the potential for additional income. Pictures shown are of the model home. This house is ready to move in November , 2024 ! Garage is 1.5 , walk out lot , backs onto green space . Visit our Sales Office/Model Homes at 999 Deveron Crescent for viewings Saturdays and Sundays from 12 PM to 4 PM. (id:50787)
RE/MAX Twin City Realty Inc.
73 Julie Crescent
London, Ontario
READY TO MOVE IN -NEW CONSTRUCTION! The Chatsworth functional design offering 1641 sq ft of living space. This impressive home features 3 bedrooms, 2.5 baths, and the potential for a future basement development (WALK OUT) backing onto green space with a 1.5 car garage. Ironclad Pricing Guarantee ensures you get: 9 main floor ceilings Ceramic tile in foyer, kitchen, finished laundry & baths Engineered hardwood floors throughout the great room Carpet in main floor bedroom, stairs to upper floors, upper areas, upper hallway(s), & bedrooms Hard surface kitchen countertops Laminate countertops in powder & bathrooms with tiled shower or 3/4 acrylic shower in each ensuite Stone paved driveway Visit our Sales Office/Model Homes at 999 Deveron Crescent for viewings Saturdays and Sundays from 12 PM to 4 PM. Pictures shown are of the model home. This house is ready to move in! (id:50787)
RE/MAX Twin City Realty Inc.
39 - 485 Green Road
Hamilton (Stoney Creek), Ontario
Welcome home to 485 Green Road, unit #39 in beautiful Stoney Creek Ontario. Located just steps from the shores of Lake Ontario, and less than five minutes from the newly built Jennie Florence Parker Sports Complex, this quiet family friendly complex is waiting for you. Inside this conventional two storey townhome you'll find the main floor flooded with natural light. Upstairs offers 3 bedrooms, downstairs is fully finished, and with a total of two bathrooms, what else does one need. Come see what all the fuss is about, you will not be disappointed. (id:50787)
RE/MAX Escarpment Realty Inc.
605 - 509 Dundas Street W
Oakville (1008 - Go Glenorchy), Ontario
Welcome to Suite 605 at Dun West Condos! A unit that finds that perfect balance between luxury, comfort, and convenience! A 1+1 bedroom-with-den, parking (second parking spot also included for $100 more), locker, and internet included (bring your own router). Offers 9' ceilings, stainless-steel appliances, ensuite laundry, and a utilitarian layout providing walk-out to a balcony from the living room. The den is perfect for office work. Multiple amenities like a fitness facility, yoga studio, outdoor terrace, party rooms, concierge, security, and more! Located in a growing part of Oakville; lovely parks, trails, golf courses, downtown, shops, specialty boutiques, waterfront, and proximity to Toronto. The condominium is part of Oakville's master-planned community, only adding to what any future resident has to experience here. A great opportunity for just about anybody! (id:50787)
Right At Home Realty
10 - 2022 Atkinson Drive
Burlington (Rose), Ontario
Welcome to 10-2022 Atkinson Drive, a charming condo townhome nestled in Burlington's highly sought-after Millcroft neighbourhood. This inviting home offers 1724 sqft of total living space and the perfect blend of comfort and convenience, located close to top-rated schools, scenic parks, and transit options. Step into the open-concept main floor, where hardwood floors flow throughout a cozy living room and a thoughtfully designed eat-in kitchen. The kitchen features a large island with drawer storage, ample cupboard space, an astylish tile backsplash, a sunlit over-sink window, and modern light fixtures. A seamless walkout leads to a fully fenced backyard with a stamped concrete patio ideal for intimate gatherings. A convenient 2-piece powder room completes the main level. Upstairs, the spacious primary bedroom boasts a large closet and a private 4-piece ensuite. Two additional well-sized bedrooms and a shared 4-piece bathroom offer comfort and versatility for family or guests. The finished basement extends the living space with a warm and inviting recreation room highlighted by a stunning stone gas fireplace feature wall and an additional office area for work or study. Don't miss this opportunity to live in a welcoming community with everything you need just steps away. (id:50787)
Royal LePage Burloak Real Estate Services
102 - 5188 Lakeshore Road
Burlington (Appleby), Ontario
Located at 5188 Lakeshore Road in the prestigious Waterford Place building- unit 102 offers lakefront living and is close to all the amenities you could need! Perfect for those looking to downsize or enjoy the perks of condominium living. This spacious two-bedroom plus den, two-bathroom suite offers 1386 square feet of functional living space. The builder was strategic when constructing this corner unit, as it provides plenty of natural light throughout. You'll enjoy the open concept floor plan that leads to the spacious kitchen, featuring a beautiful granite breakfast bar. The comfy dining room includes a sliding door that leads out to the lovely exterior patio offering the perfect, refreshing lake breeze. The large primary retreat offers double closets and your own private ensuite. With your own designated parking spot and locker, don't miss this chance to call this unit your home. RSA. (id:50787)
RE/MAX Escarpment Realty Inc.
305 Trudeau Drive
Milton (1027 - Cl Clarke), Ontario
Located in highly desirable Clarke Neighborhood of Milton. This stunning property has a lot to offer !! 4 Bedrooms plus an office space on the upper level, hardwood flooring throughout the house, 2072sqft above grade, Hardscaping done in front & back yard, LEGAL BASEMENT WITH PERMIT & much more !! The main floor offers a welcoming, open concept layout with living, family, dining and kitchen with stainless steel appliances alongside gas stove. The recently finished basement with approx. $70,000 worth of upgrades adds significant value, featuring a separate entrance for added privacy and convenience, showcasing 1 Bedroom + Den, and a separate laundry! perfect for guests or rental income. Close to all major amenities such as Hwy 401, Cineplex, Walmart, Canadian Tire, Parks, Schools, Milton Go and much more!! A PERFECT fit for any first time home buyer or anyone looking to upgrade !! (id:50787)
Save Max First Choice Real Estate Inc.
72 Rockman Crescent
Brampton (Northwest Brampton), Ontario
Look no further!! Don't miss this gem in the neighbourhood. Location! Location! Gorgeous 3+1 generous size bedrooms, 3 Washrooms Freshly painted spacious Home with lots of upgrades, new floors upstairs, 9 ft Ceiling on the Main floor, open concept layout, family size eat in kitchen with granite counter top, upgrades backsplash and range hood, Dark stained hardwood on the main floor, pot lights, finished walkout basement, Access from garage to laundry and Basement, close to all amenities, Go station, upgrades tiles in bathrooms, abundant natural light fills the space, No POTL fee (id:50787)
RE/MAX Real Estate Centre Inc.
4 - 2544 Eglinton Avenue W
Toronto (Keelesdale-Eglinton West), Ontario
Newly renovated, move-in anytime, located on main st, convenient location 24 hr bus, near Keele St and and Eglinton Ave. W intersection, walk to soon to open Keelsdale and Calendonia metrolinx subway station, few minutes to Eglinton West Subway station, , walk to shopping plaza (Freshco, Canadian Tire, CIBC etc), walk to schools,. All includive (Hydro, heating, water is included). (id:50787)
West-100 Capital Realty Inc.
485 Green Road Unit# 39
Stoney Creek, Ontario
Welcome home to 485 Green Road, unit #39 in beautiful Stoney Creek Ontario. Located just steps from the shores of Lake Ontario, and less than five minutes from the newly built Jennie Florence Parker Sports Complex, this quiet family friendly complex is waiting for you. Inside this conventional two storey townhome you'll find the main floor flooded with natural light. Upstairs offers 3 bedrooms, downstairs is fully finished, and with a total of two bathrooms, what else does one need. Come see what all the fuss is about, you will not be disappointed. (id:50787)
RE/MAX Escarpment Realty Inc.
520 Anson Drive
Ancaster, Ontario
Spacious 4-level back split home with loads of potential that features an oversized 2-car garage, parking for 4-6 cars in the driveway and an updated bright kitchen with quartz counters. 3 + 2 bedrooms with a great space for an office in the basement, 2 full baths and powder room, it’s perfect for large families or possibly multi-family living. Lower level family room has rough-in ready for possibly an additional kitchen. This home is currently wheelchair accessible with 2 chair glides installed. Enjoy a private backyard with a hot tub, large garden, and newer deck with 2 natural gas hookups, summer & winter BBQing is a breeze. Newer furnace with warranty until 2030 and Ecobee thermostat. Convenient location to Meadowlands, Hamilton airport, shopping, transit, and great schools. Quick and easy access to 403 and Hwy 6. Don’t miss out! (id:50787)
Platinum Lion Realty Inc.
5188 Lakeshore Road Unit# 102
Burlington, Ontario
Located at 5188 Lakeshore Road in the prestigious Waterford Place building- unit 102 offers lakefront living and is close to all the amenities you could need! Perfect for those looking to downsize or enjoy the perks of condominium living. This spacious two-bedroom plus den, two-bathroom suite offers 1386 square feet of functional living space. The builder was strategic when constructing this corner unit, as it provides plenty of natural light throughout. You’ll enjoy the open concept floor plan that leads to the spacious kitchen, featuring a beautiful granite breakfast bar. The comfy dining room includes a sliding door that leads out to the lovely exterior patio offering the perfect, refreshing lake breeze. The large primary retreat offers double closets and your own private ensuite. With your own designated parking spot and locker, don’t miss this chance to call this unit your home. Don’t be TOO LATE*! *REG TM. RSA. (id:50787)
RE/MAX Escarpment Realty Inc.
16 Arborglen Drive
Halton Hills (Georgetown), Ontario
A truly one-of-a-kind offering. This professionally designed raised bungalow is a masterpiece inside and out. Thoughtfully customized for both comfort and entertaining, this 4-bedroom, 3-bathroom home seamlessly blends warm rustic charm with sleek contemporary loft aesthetics. The main level boasts a spacious living room with a striking full-stacked slate feature wall. Chefs inspired dream custom kitchen featuring quartz countertops, a spacious island with 16 pot drawers and a Caesarstone surface, built-in speed oven, and a generous dining area with a walk-out to a private yard. Unique design elements, including accent walls, decorative beams, and slate flooring, add character and warmth throughout. The primary suite stands out with its custom exposed brick walls and a newly renovated ensuite, while the second bedroom also features an exposed brick accent wall and a main bath finished with the finest materials. The lower level offers additional living space with 2 more bedrooms, an office, beautifully renovated three-piece bath, and a recreation room complete with a custom wet bar and Bose surround sound perfect for entertaining. Recent updates include newer windows, front door and garage doors too many upgrades to list! Nestled against a tranquil conservation area, this home is a rare and exceptional find. (id:50787)
Berkshire Hathaway Homeservices West Realty
33 Fishing Crescent
Brampton (Madoc), Ontario
DETACHED HOME 3 BEDROOM, 3 WASHROOM, INCREDIBLY LOCATED IN SOUGHT AFTER NEIGHBOURHOOD OF BRAMPTON HAVING ONE OF BEST SCHOOLS. MASTER BEDROOM HAS ENSUITE 4P/C WASHROOM & WALK-IN CLOSET. TWO OTHER GOOD SIZE BEDROOMS ON 2ND FLOOR & 2nd 4 P/C FULL WASHROOM ON 2ND FLOOR. EXCELLENT OPPORTUNITY FOR 1 ST TIME BUYERS OR INVESTORS. THE BASEMENT HAS A SEPARATE ENTRANCE FROM THE GARAGE OR CAN BE FROM THE BACK YARD/SIDE AND CAN BE FINISHED AS A GOOD-SIZED 2- BEDROOM APARTMENT IN-LAW SUITE OR RENTED FOR ADDITIONAL INCOME. WALKING DISTANCE TO PARKS /LAKE / TRINITY COMMON MALL /PLAZA AND GOLF COURSE & MINUTES TO 400 SERIES HIGHWAYS. (id:50787)
Century 21 People's Choice Realty Inc.
54 Nelson Street W
New Tecumseth (Alliston), Ontario
A TRUE MASTERPIECE WITH CHARM, A POOL, AND A COACH HOUSE! Welcome to 54 Nelson St. W. This beautiful home combines modern luxury with small-town charm. It is less than a 20-minute drive from Highway 400 and within walking distance to the downtown core, library, and park. The noteworthy curb appeal will immediately capture your attention, boasting a covered front porch and a large insulated garage with a man door, providing ample space for storage and/or car hoist. Step inside to discover a beautifully updated interior adorned with hardwood finishes. The magazine-worthy kitchen and family room is a dream, featuring vaulted ceilings, stone counters and backsplash. The walkout to a patio and sport pool provides a perfect outdoor entertainment and BBQ space adjacent to the entrance to a convenient bathroom. The main level features a well-appointed dining room, living room and mennonite built addition family room with bricked gas fireplace. The primary bedroom is on the second level that includes two additional bedrooms plus luxurious retreat with a beautiful five piece bathroom. An additional 3rd level office/4th bedroom adds to the convenience and functionality of this home. The Mennonite built coach house presents excellent potential with a separate entrance offering endless possibilities, including a secondary legal living space. The newer edition includes a living room/kitchen, two bedrooms, a bathroom, and a private laundry room. The large, fully fenced backyard provides a pool, ample privacy and is enhanced by mature trees with plenty of gardening space. Many recent updates, including a new addition, completely designed the home and roof, updated electrical, furnace, A/C and a paved driveway, ensuring peace of mind and maintenance-free living for years to come. (id:50787)
Coldwell Banker Ronan Realty
878 Green Street
Innisfil (Lefroy), Ontario
SPACIOUS 2-STOREY HOME WITH OPULENT FINISHES & EXCEPTIONAL DESIGN! This stunning home built in 2017 offers modern design, high-end finishes, and unbeatable convenience in a sought-after Innisfil neighbourhood. Perfect for commuters and just minutes from the west shores of Lake Simcoe, this home combines style, space, and functionality for comfortable family living. Impressive curb appeal features a classic brick exterior, bold black garage doors, a covered front porch, and an upper-level balcony. The double-car garage with epoxy flooring adds durability, while the stamped concrete patio and side walkway enhance the outdoor space. The fully fenced backyard provides privacy, and there's potential to add a side entrance for a potential in-law suite or separate living area. Inside, the spacious open-concept main floor is designed for modern living with hardwood floors, stylish light fixtures, neutral paint tones, and timeless finishes. The modern kitchen boasts rich dark cabinetry, granite countertops, a tiled backsplash, stainless steel appliances, and a large island. The living room with a gas fireplace adds warmth and charm, while the stunning oak staircase with iron pickets leads to the upper level. Upstairs, you'll find four generously sized bedrooms, including a primary suite with a walk-in closet and a spa-like 5-piece ensuite featuring a freestanding tub, glass-enclosed shower, and double vanity. All bathrooms throughout the home are upgraded with luxurious quartz countertops. A unique upper-level terrace offers additional outdoor space, while large windows across the back of the home flood the interior with natural light. The unfinished basement provides endless potential to customize to suit your needs. Don't miss this incredible opportunity to own a beautifully upgraded #HomeToStay in a fantastic location! (id:50787)
RE/MAX Hallmark Peggy Hill Group Realty
161 - 6 Bella Vista Trail
New Tecumseth, Ontario
Welcome to 6 Bella Vista Trail, an exquisite bungaloft nestled in a prime Alliston neighborhood! This spacious home offers four bedrooms, an office, and three bathrooms, including a luxurious main bathroom with a relaxing jetted tub. You'll love the convenience of main-floor laundry right next to the open-concept living area that features soaring vaulted ceilings. There are elegant granite countertops in both the kitchen and bathrooms, adding a modern touch throughout. The walkout basement offers added amenities such as a bar, wine cellar, and an abundance of storage space. Both the basement and main floor feature gas fireplaces equipped with a fan to circulate heat for maximum comfort. Step outside and enjoy your morning coffee on the deck, overlooking a serene pond right in your backyard. Located next to the Nottawasaga Resort Valley Golf Course and close to numerous amenities, this home is ideal for anyone seeking luxury, relaxation, and convenience all in one. **EXTRAS** BBQ, Desk in the basement, Filing cabinet in the basement office, Chair in the Basement office, Mini Fridge in wet bar, ring door bell, small freezer in the furnace room. (id:50787)
Exp Realty
220 Homewood Avenue
Toronto (Newtonbrook West), Ontario
This is the Home You've Been Waiting For! Amazing North York location close to Finch Subway, Shopping, TTC Bus Service up the street, High-Ranking Schools, Goulding Community Center, Centerpoint Mall, Restaurants and much more! Well-Maintained by Long-Term Owners, this 3-Bed, 2-Bath Bungalow has Beautiful Hardwood Floors Throughout the Main Floor, Lots of Upgrades, Large Eat-In Kitchen, Good-Sized Bedrooms, a Large Finished Basement with a Separate Entrance (In-Law Suite or Rental Potential) and Sits on a HUGE 50 X 132 Foot Lot! This property is perfect to Live, Rent or Develop! Lots of upgrades by long-term owner. **EXTRAS** Upgrades! Roof (Replaced 2023 w/ transferable 25 Yr Warranty), Furnace (21), A/C (21), Owned Tankless HWT (22), Fence (22), Deck (23), Basement Waterproofing (17), Patio & Entry Doors (20), B/I Microwave (22). (id:50787)
Right At Home Realty
330 - 25 Bamburgh Circle
Toronto (Steeles), Ontario
Tridel Built Condo, 1 Bedroom plus a Sunroom, 933Sf As Per MPAC. Great Layout, Very Convenient Location, and Good School Area! Bright & Spacious, En-Suite Laundry. Updated Bathroom, Freshly Re-Painted, New Lights. Walks To Foody Market And T&T Supermarket, Steps To Ttc Stop, Schools, Restaurants, Shops, Library, Park, Hwy 404, And More! Fabulous Recreation Facilities: 24-Hour Security Gate House, Outdoor & Indoor Swimming Pool, Exercise Room, Etc. Please Note Virtual Staging For Illustration Purpose Only!!! **EXTRAS** All Existing Electric Light Fixtures & Window Coverings. Fridge, Stove, Exhaust Fan, B/I Dishwasher, En-Suite Laundry, Washer & Dryer. ALL SOLD "AS IS" CONDITION. * Please Note Virtual Staging For Illustration Purpose Only!!! (id:50787)
RE/MAX Realtron Jim Mo Realty



