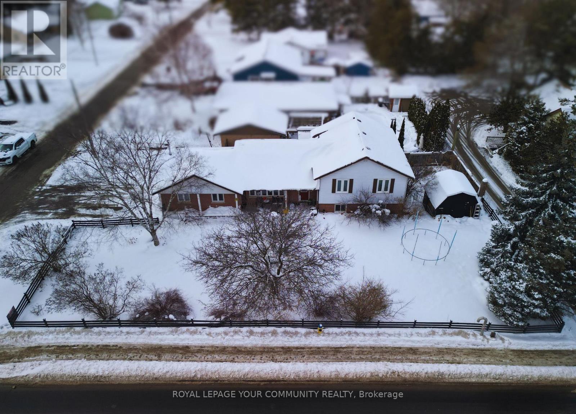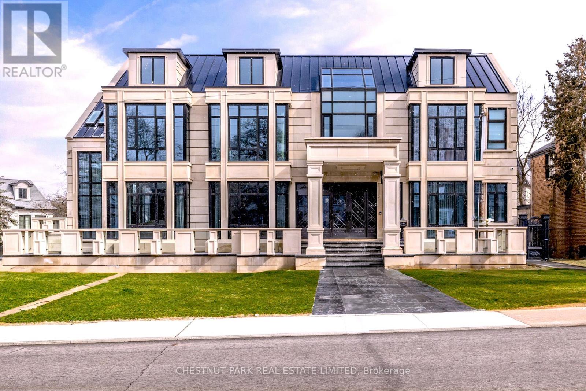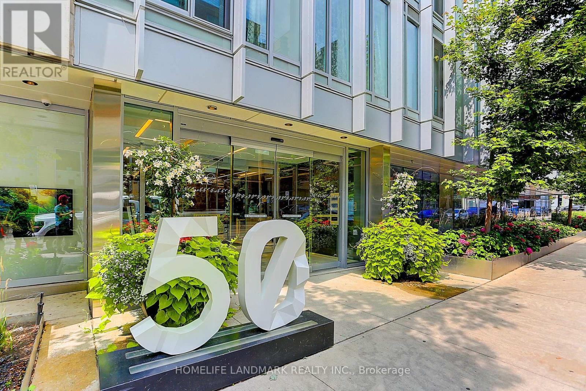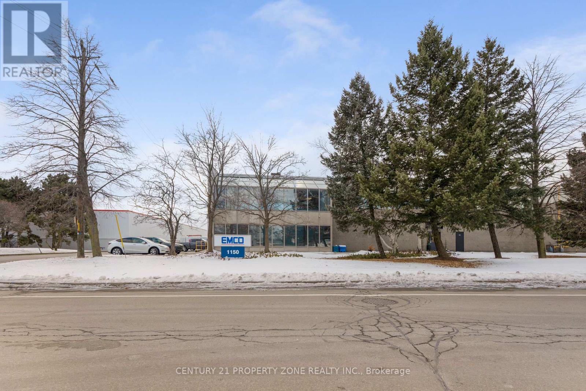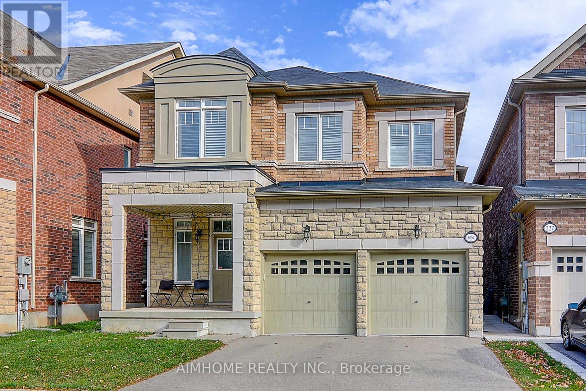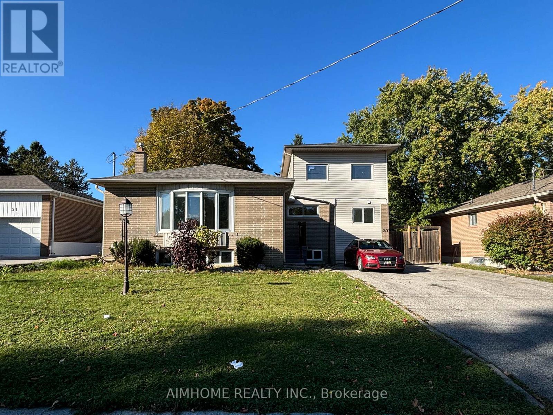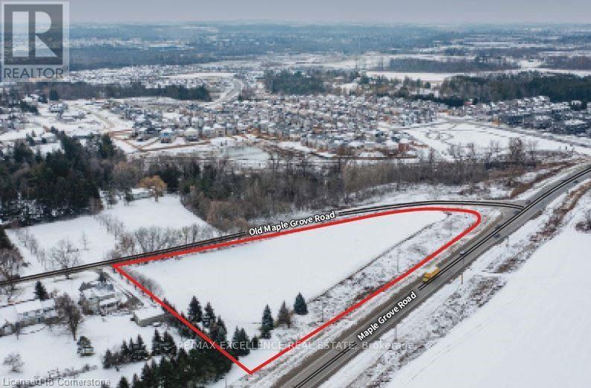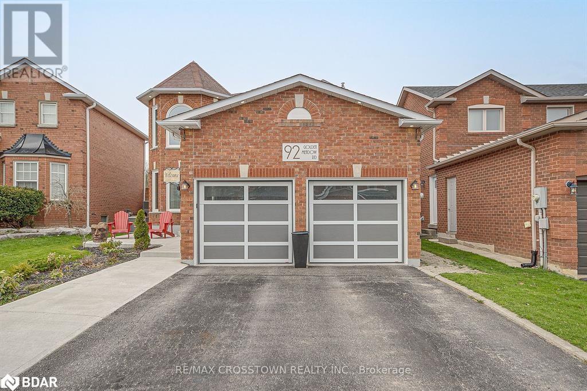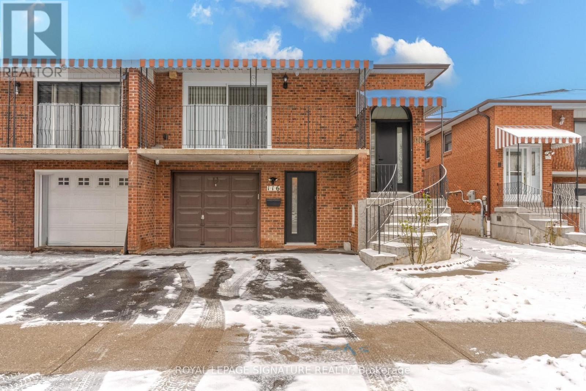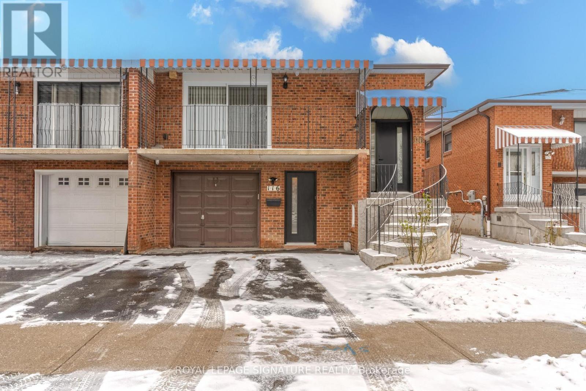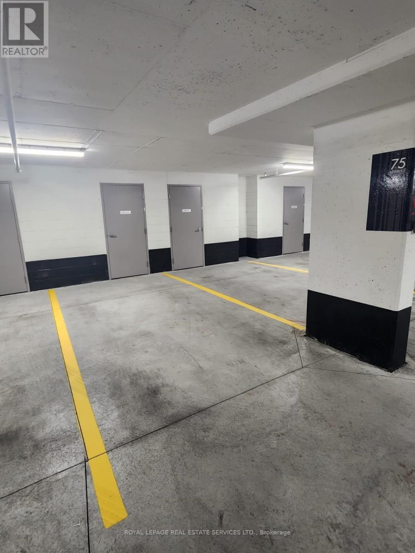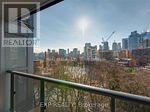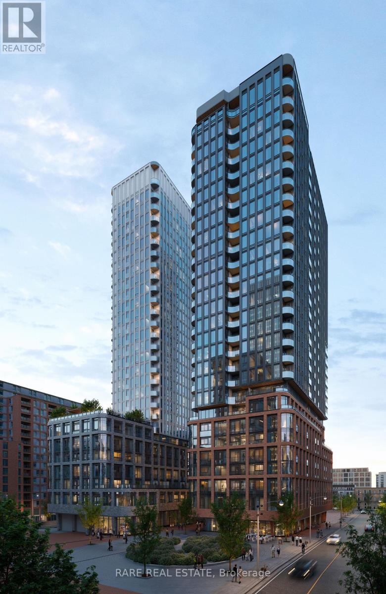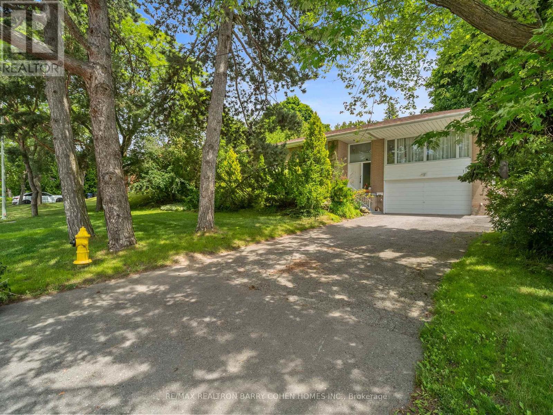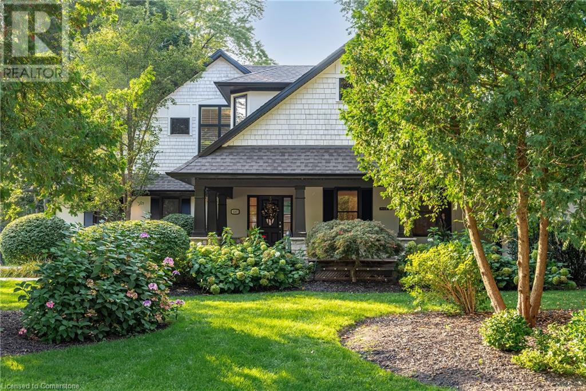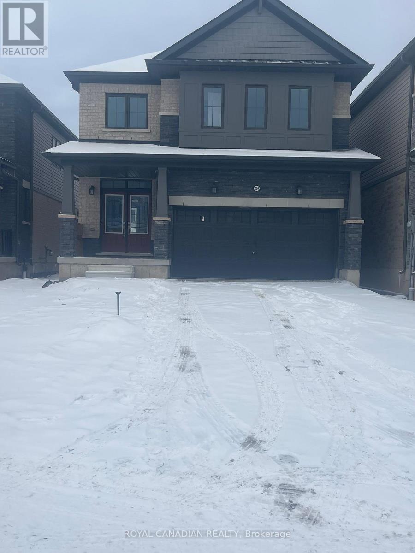1012 - 610 Bullock Drive
Markham (Markville), Ontario
Nestled Against A Protected Greenspace With A Pond And Walking Trails, Discover The Luxury Of Tridels Prestigious Hunt Club, Unionvilles Finest Condominium Located At 610 Bullock Drive. Unit 1012 Is A 2+1 Bedroom 3 Bathroom Condo Featuring A Beautiful Marble Foyer And Spacious Living & Dining Area With A Functional Open Layout, A Cozy Gas Fireplace And Plenty Of Natural Light. All Utilities Are Included In The Maintenance Fees And The Unit Comes With 2 Lockers And 2 Parking Spaces. Perfect For Entertaining, The Large Galley Kitchen Includes Lots Of Counter Space, A Huge Pantry And Eat-In Area With A Full Sized Ensuite Laundry Room Attached With A Full Size Sink. On The Other Side Of The Foyer, You'll Find A Beautiful 2 Piece Powder Room.The Airy Master Bedroom Includes Two Walk-In Closets, Large Windows Overlooking The Nature Reserve And Its Own Stunning 6 Piece Ensuite Bathroom.The 2nd Spacious Bedroom Off The Living Room Also Includes Its Own Walk In Closet, Ensuite 4 Piece Bathroom And Is Attached To The Sunlit Den Which Can Serve As A Workspace Or 3rd Bedroom If Required. Tying The Whole Unit Together, The Gorgeous 482 Square Foot Balcony With A Million Dollar Southwest View Of The Ravine And Pond Can Be Accessed From The Den, Living Room And Primary Bedroom. Perfect For Watching The Sunset Every Night. This Award Winning Building Was Designed To Be Trudels Jewel Of The York Region, And It Feels Like Your Living In A Luxury Hotel With Premium Amenities Like Tennis Courts, Indoor/Outdoor Swimming Pools, BBQ Areas, Gym, Games Room, Squash Courts 24 Hour Concierge And More. (id:50787)
RE/MAX Urban Toronto Team Realty Inc.
31 Wood Crescent
Essa (Angus), Ontario
Stunning family home situated on a premium-sized corner lot. This beautifully upgraded property offers an open-concept living space filled with natural light, featuring 9-ft ceilings and hardwood floors throughout. The chef's kitchen is a true showstopper, complete with ample countertops, a pot filler faucet, and a walkout to the patioperfect for entertaining. Upstairs, you'll find 4 spacious bedrooms, with 2 ensuite bathrooms. The primary suite boasts a spa-like ensuite with a massive double shower and his/her sinks. A convenient upper-level laundry room adds to the home's thoughtful design. The unspoiled basement, with large windows, offers endless possibilities for an in-law suite or additional living space. Ideally located just minutes from Base Borden, Alliston, and Barrie, this home is ready to welcome your family! All measurements, taxes, maintenance fees and lot sizes to be verified by the Buyer. The Seller makes no representation or warranty regarding any information which may have been input the data entry form. The Seller will not be responsible for any error in measurement, description or cost to maintain the property. Buyer agrees to conduct his own investigations and satisfy himself as to any easements/right of way which may affect the property. Property is being sold "as is" and Seller makes no warranties of representations in this regard. Seller has no knowledge of UFFI Warranty. ** This is a linked property.** (id:50787)
Keller Williams Experience Realty
309 Boundary Boulevard
Whitchurch-Stouffville, Ontario
OPUS Homes, Low-Rise Builder of The Year, presents this Brand New, Never Lived In Beauty that's luxurious and eco-friendly. As an Energy Star Certified home, it offers superior energy efficiency, potentially reducing utility costs and environmental impact. Elevate your lifestyle with a grand entrance featuring an upgraded double door and a stunning foyer with upgraded tiles. Unwind in your spa-inspired master ensuite with a framed glass shower, soaker tub, and bevelled mirrors throughout. Entertain in-style with a gourmet kitchen featuring upgraded cabinets, a chimney hood, a pull-out spice rack, a backsplash, and a faucet. Enjoy open living with smooth ceilings on the main floor, a raised tray ceiling in the master bedroom, and gleaming 5" white oak hardwood from sustainable forests throughout the family room, dining room, and upper hallway. This home boasts an electric fireplace, an 8' sliding patio door with a screen for seamless indoor-outdoor living, a stained staircase with elegant wrought iron pickets, and a walk-up basement with upgraded windows for added light. The triple-glazed windows provide extra insulation and noise reduction, enhancing comfort and energy efficiency.Prepare for the future with a rough-in for an electric car charger catering to eco-conscious homeowners. The home also includes rough-ins for an alarm system, central vacuum, AC unit, and a convenient cold cellar in the basement. With 200 AMP service for all your electrical needs and energy-efficient LED light bulbs throughout, this home combines luxury with sustainability. Enjoy peace of mind with a 7-Year Tarion Warranty and OPUS Homes' comprehensive Go Green Features, making this an ideal choice for those seeking both comfort and environmental responsibility. **EXTRAS** Central A/C (id:50787)
6h Realty Inc.
43 Kesterfarm Place
Whitchurch-Stouffville (Stouffville), Ontario
Brand New & Loaded: Experience unparalleled luxury in this brand-new, never-lived-in masterpiece by OPUS Homes, low-rise builder of the year for 2021 and 2024.This stunning 2,525 sq.ft. residence boasts an extensive list of upgrades designed to elevate your lifestyle. Soaring 10' ceilings and smooth finishes throughout create a light and airy feel. Step inside through the grand 8' entry door and be greeted by a functional layout also featuring an 8' entry door! The chef-inspired kitchen showcases custom Level 3 cabinetry, a 30" chimney hood fan, a deep upper cabinet, and stunning white Arabesque countertops.High-end finishes extend to the bathrooms, boasting upgraded tile, vanities, and a luxurious frameless glass shower in the master ensuite. This exceptional residence is not only stylish but also highly energy-efficient, thanks to OPUS Homes' Go Green Features. These include Energy Star Certified homes, an electronic programmable thermostat controlling an Energy Star high-efficiency furnace, and exterior rigid insulation sheathing for added insulation. The home also features triple glaze windows for extra insulation and noise reduction, sealed ducts, windows, and doors to prevent heat loss, and LED light bulbs to conserve energy. Additionally, the property incorporates a Fresh Home Air Exchanger, low VOC paints, and Green Label Plus certified carpets to promote clean indoor air. Water conservation is enhanced with plumbing fixtures and faucets designed to reduce water usage. The home is also equipped with a water filtration system that turns ordinary tap water into high-quality drinking water and includes a rough-in for an electric car charger, catering to environmentally conscious buyers.This residence offers the perfect blend of style, functionality, and comfort, all backed by a 7-Year Tarion Warranty. Don't miss your chance to own this one-of-a-kind masterpiece that combines luxury living with sustainable and energy-efficient features. **EXTRAS** Central A/C (id:50787)
6h Realty Inc.
1114 Goshen Road E
Innisfil (Alcona), Ontario
1114 Goshen RD - 4.7 acres of land with income-generating apartments ripe and ready for zoning amendment and development. Zoned FD - Future Development. The related zoning provisions can be found in Section 8 of the zoning By-law; buyer to do their due diligence. The first detached building is a 4-bed, 3-bath all-brick bungalow with a recently constructed insulated 26x26 double-car garage heated with gas, a beautiful living room with a stunning view, and a walkout to the deck overlooking a private pond. The second detached building is a 2-story apartment with 2 rental units generating $3,050/month. The main floor unit is a 1-bed, 1-bath apartment with a kitchen and walkout patio. The second-floor unit is a 1-bed, 1-bath apartment with a kitchen and walkout balcony. Both detached buildings have their own furnace and A/C unit, along with separate septic tanks, gas, electricity, and a shared well. The property also includes two 1-bedroom garden shed units (with power) for extra accommodations for guests, a tool shed, a chicken coop, and a greenhouse. **EXTRAS** **Metal Roof 8yrs, Furnace (Main House) 7yrs, Septic (Main House) Pumped and Checked 3yrs, Bathrooms (Main House) Reno 2019, Garage 2016, Furnace (Apartment) 10yrs, Roof (Apartment) 2yrs, Pictures of the inside can be given upon request** (id:50787)
Right At Home Realty
2 - 36 Allen Drive
Georgina (Sutton & Jackson's Point), Ontario
All Inclusive! Very recently renovated 1 bed 1 bath apartment on Dalton Rd in the heart of Sutton. Walking distance to grocery stores, Tim Hortons, Convenience stores. Brand new kitchen with White Quartz countertops and large stainless steel sink. Bathroom with freshly tiled shower including glass door. Large open living room on main floor with gas fireplace and plenty of natural light. Perfectly suited for young professional or retiree looking for convenient living. Parking space for 1 car, fully fenced yard. (id:50787)
Royal LePage Your Community Realty
18 William Adams Lane
Richmond Hill (Rouge Woods), Ontario
Welcome to This Stunning Townhome in the Highly Sought-After Rouge Woods NeighborhoodLocated in a family-friendly community, this home is situated within the school zone for Bayview Secondary School's IB Program, Richmond Green Secondary School, and Redstone Public School. This beautifully maintained townhome features A bright and airy open-concept kitchen with a granite countertop, Large south-facing windows that allow abundant natural sunlight to flood the living space, Pot lights that add a touch of elegance, Luxury sheer shades for a modern, sophisticated look, A primary bedroom with soaring 10-foot ceilings and an ensuite bathroom, Two additional well-appointed bedrooms that share a second full bathroom. The finished basement, complete with a full bathroom, offers a versatile space - perfect for entertainment, a guest room, or a home gym, depending on your preference. Conveniently located near Highway 404, GO Train stations, grocery stores, banks, and major retailers such as Costco, this home is also just steps away from Richmond Green Park, top-rated schools, public transit, restaurants, and more. Don't miss this incredible opportunity to live in one of Richmond Hills most desirable neighborhoods! (id:50787)
RE/MAX Imperial Realty Inc.
Bsmt - 543 Drew Street
Oshawa (Central), Ontario
Newly Renovated Basement Apartment for Rent: This fully contained, beautifully renovated basement apartment in central Oshawa offers modern living with an ensuite laundry, brand-new appliances, and stylish pot lights throughout. Enjoy the convenience of 1 driveway parking spot included and shared access to a spacious backyard. Ideally located, its just a 4-minute walk to public transit, with easy access to the 401. You'll also be close to schools, shopping, dining, parks, and the beach, making this an ideal rental for year-round comfort. **EXTRAS** Content and liability insurance, key($50) and damage($300) deposit required. (id:50787)
RE/MAX Community Realty Inc.
403 - 81 Wellesley Street E
Toronto (Church-Yonge Corridor), Ontario
New condo in high demand Church & Wellesley Village. Best walk score, steps to the subway. In the middle of U of T and TMU. Built-in appliances and gas top. 9" ceiling and great south and west view. Next to Wellesley Subway, Close to U of T, TMU (Ryerson), Dundas Square, Eaton Centre, Hospital, Shops, Restaurants, Bars, and much more.Extras: 4-burner gas cooktop, combo oven, grill & microwave, built-in refrigerator with bottom freezer, front-load washer & dryer, all existing light fixtures (id:50787)
Jdl Realty Inc.
313 - 1 Cardiff Road
Toronto (Mount Pleasant East), Ontario
This stunning 2 bedroom 2 bathroom condo is the perfect Pied-a-terre in Toronto. Steps from the future LRT subway station and bustling Leaside Village, this condo offers a serene escape from a busy city. Featuring a very practical split bedroom layout and facing the quietest exposure in the building, North. This condo also includes modern finishes such as : 9 foot smooth finished ceilings, wide plank laminate flooring and a modern kitchen with stone countertops and tiled backsplash. One parking and one locker included. **EXTRAS** Existing Fridge, Stove, Range Hood, B/I Dishwasher, Washer & Dryer. All Existing Lighting Fixtures (id:50787)
Urban Homes Realty Inc.
313 - 1 Cardiff Road
Toronto (Mount Pleasant East), Ontario
This stunning 2 bedroom 2 bathroom condo is the perfect Pied-a-terre in Toronto. Steps from the future LRT subway station and bustling Leaside Village, this condo offers a serene escape from a busy city. Featuring a very practical split bedroom layout and facing the quietest exposure in the building, North. This condo also includes modern finishes such as : 9 foot smooth finished ceilings, wide plank laminate flooring and a modern kitchen with stone countertops and tiled backsplash. Don't miss the opportunity to own a brand new condo in prestigious Bayview & Eglinton! One parking and one locker included. **EXTRAS** Includes : All Electrical Light Fixtures, Window Coverings, Appliances Including : Stove, Fridge, Dishwasher, Washer And Dryer. (id:50787)
Urban Homes Realty Inc.
1623 - 20 O'neill Road
Toronto (Banbury-Don Mills), Ontario
Welcome Home To Rodeo Drive Condo Located Right At The Shops At Don Mills! Brand New 2+Den 936 Sqf South West Corner Unit With Parking. Open Concept, Floor To Ceiling Windows And Exclusive Finishes, This Unit Is Ready For You. Sun Filled And Unobstructed View Unit With A Separate Den Perfect For Working For Home. Modern Minimalistic Design: Stone Countertops And Luxury Appliances All Seamlessly Integrated Into The Kitchen. Restaurants, Shops, Cafes, Grocery Store, Bank And Much More At Your Doorstep. **EXTRAS** Fridge, Stove, Rangehood, B/I Microwave, Dishwasher, Washer & Dryer, Window Covering (id:50787)
Home One Realty Inc.
505 Russell Hill Road
Toronto (Forest Hill South), Ontario
Welcome to 505 Russell Hill Road, a newly constructed masterpiece situated in Toronto's prestigious Forest Hill South neighbourhood. Completed in 2023, this limestone-clad residence exudes timeless elegance and modern luxury, offering over 6,500 square feet of meticulously crafted living space. Designed with an exceptional floor, the home effortlessly connects its inviting living spaces, from the formal dining room to the bright and airy family room. Every room is bathed in natural light, a rare feature made possible by the property's coveted corner lot location and floor-to-ceiling windows. The heart of the home is the gourmet kitchen, outfitted with top-of-the-line appliances and a secondary fry kitchen, ideal for effortless entertaining and everyday living. The seamless indoor-outdoor design extends to the beautifully Landscaped backyard, offering the perfect retreat for relaxation. Upstairs, the second floor is a private haven featuring four generously sized bedrooms, each with its own ensuite and walk-in closet. The fully finished lower level is tailored for luxury and comfort, complete with a home theatre, wine cellar, gym, private-suite, and recreation room, and additional sub-lower level private spa with an indoor pool and hot tub. Nestled in one of Toronto's most desirable neighborhoods, this home is surrounded by the best the city has to offer. Families will appreciate proximity to Canada's top private schools, including Upper Canada College (UCC) and Bishop Strachan School (BSS), while professionals will value the easy commute to the Financial District. World-class healthcare institutions like Mount Sinai and Sunnybrook are nearby, as are the luxury shopping and dining destinations of Yorkville. With stunning design, abundant natural light, and a prime location, 505 Russell Hill Road offers the pinnacle of luxury living. (id:50787)
Chestnut Park Real Estate Limited
3703 - 87 Peter Street
Toronto (Waterfront Communities), Ontario
Experience elevated city living at 87 Peter Street! This high-floor 1-bedroom condo offers unobstructed, jaw-dropping city views with a coveted west exposure that drenches the space in sunlight. Designed with both style and function in mind, this unit features a bright, open-concept layout with sleek laminate flooring, floor-to-ceiling windows, and a spacious balcony perfect for soaking in the vibrant skyline. The modern kitchen boasts granite countertops and built-in appliances, ideal for cooking and entertaining. Enjoy exclusive access to world-class amenities like a state-of-the-art fitness room, outdoor terrace, party room, and24-hour concierge service. Located in the heart of downtown Toronto, you're steps away from TTC transit, TIFF, Rogers Centre, Roy Thomson Hall, and the city's best dining, shopping, and entertainment. Whether you're a professional, first-time buyer, or investor, this condo delivers exceptional value and a lifestyle that's hard to beat. Don't miss this rare opportunity to own in one of Toronto's most sought-after locations! **EXTRAS** Built-in Fridge & Dishwasher, Cooktop, Microwave, Washer & Dryer & All Electrical Light Fixtures. (id:50787)
Union Capital Realty
1101 - 50 Mccaul Street
Toronto (Kensington-Chinatown), Ontario
One Bedroom In New Luxurious Tridel Building. 593 Ft. Next To Ocad. Unobstructed Park View With 9 Foot Ceiling. Open Concept Living/Dining Area With A Juliette Balcony. Open Kitchen With Quarts Countertop And Backsplash, And Stainless Steels Appliances. Minutes Walk To Dundas, Queens And University St **EXTRAS** Fridge, Stove, B/I Dishwasher, B/I Microwave, Stacked Washer And Dryer, All Existing Light Fixtures, All Existing Window Coverings (id:50787)
Homelife Landmark Realty Inc.
1150 Corporate Drive
Burlington (Industrial Burlington), Ontario
Rare Burlington Facility With + / -0.50 Acres of Excess land . That Allows For Outside Storage. 2nd Storey Office With Sepatate Entrace And Direct Access To The Warehore .6 Private Offices With Wahrooms And Luchroom. 2 Warehouse Washrooms With A Luchroom And Shippig office . New Asphalt In 2016 with Large Shipping Corridor . 1 Oversized Driver -In Door. All Turck Level Doors Are Equipped With Levelers And Pads over 27 Private Parking* **EXTRAS** Stalls for Tenant. Excellent Access To Hwy 403. Tenant To verify All Information. (id:50787)
Homelife/miracle Realty Ltd
Century 21 Empire Realty Inc
3057 Gardenia Gate
Oakville (1008 - Go Glenorchy), Ontario
A Spectacular Luxurious 4-Bed, 4-Bath Detached Home Situated in One Of The Finest Streets Of Preserve Oakville! Located quite road. Large Impressive Entry Door & Foyer, with Smooth Ceiling, Hardwood Floor, first and second floor . Pot Lights Throughout Main. Countertop & Central Island, Walking to Family Room Where Exudes Warmth & Comfort With Gas Fireplace, Smooth Ceiling & Extra Large Window. Located Just Steps From Trails, Parks, Top-rated schools. Close to Hospital, Hwy and Many Local Amenities. This is a Fantastic Opportunity to Live in The Prestigious Preserve Community and Enjoy the Life You've Always Dream of! (id:50787)
Aimhome Realty Inc.
57 Gladman Avenue
Newmarket (Central Newmarket), Ontario
Client RemarksWhat a Location! This recently renovated home sits on a spacious 60 x 124 sq. ft. lot. The kitchen features granite countertops, porcelain floors, a stylish backsplash, and stainless steel appliances, seamlessly opening into the dining area that leads to a wrap-around deck. The property boasts four bathrooms, a large cedar closet in the basement, and a stunning backyard. Additionally, it comes equipped with two owned furnaces, two owned air conditioners, and a owned hot water tank. With three separate entrances and being located in the Newmarket High School zone, this home offers immense potential. (id:50787)
Aimhome Realty Inc.
5607 - 180 University Avenue
Toronto (Bay Street Corridor), Ontario
Enjoy your well-deserved upscale living on the 56th floor at Shangri-La in a large executive 1 bedroom suite with 10 ft ceiling, luxurious finishing and elite furniture. This exceptional suite on a private estate floor is designed for ideal everyday living and entertainment. Floor to ceiling windows with breathtaking views on the City and the Lake, open concept, Boffi-designed kitchen with large island, built in Miele And Subzero appliances and elegant Carrera marble countertop and backsplash. The principal suite has natural wool floor, oversized walk-in closet and direct access to semi-private ensuite finished in Carrera marble with soaker tub, spacious shower and heated marble floor. Bedroom fits king size bed. One parking and one locker included. **EXTRAS** 3 express elevators dedicated for Private Estates between levels 50 to 65. 5-Star Shangri-La Hotel Amenities: 24Hr Concierge & Security, 24-Hr Fitness Centre , Salt Water Pool And Jacuzzi With Views Of The City, Sauna, Hot Tub, Yoga Studio (id:50787)
Right At Home Realty
Pt Lt 1 Con 1
Cambridge, Ontario
3.24 acre parcel located in Cambridge, ON. The site is currently zoning R1 and has 648 ft of frontage along Maple Grove Road. The property is well positioned providing quick access to Highway #401 and ample connectivity to the Region. The property represents a unique opportunity to own a residentially zoned land in the growing Cambridge market. (id:50787)
RE/MAX Realty Specialists Inc.
RE/MAX Excellence Real Estate
92 Golden Meadow Road
Barrie, Ontario
Stunning Family Home at 92 Golden Meadow Rd, Barrie – Your Perfect Blend of Comfort and Style Located in one of Barrie’s most desirable neighborhoods, this beautifully updated home is just moments from top-rated schools, scenic walking trails, and the local beaches – offering both convenience and a serene lifestyle. The heart of the home is the newly renovated, open-concept kitchen, designed for both functionality and style. Featuring a large 10x4 island with a wine fridge, modern appliances, and a gas stove, it's truly a chef's dream and perfect for entertaining guests or cooking family meals. The main floor flows seamlessly from the kitchen into a stunning family room with a cozy fireplace, a combined living and dining area, and stylish updates throughout, including a remodeled bathroom and laundry room. Step outside and enjoy the meticulously maintained backyard, complete with a back deck, gazebo, shed with electricity, and an above-ground pool – all backing onto a park with no rear neighbors, offering a peaceful, private setting. Whether you’re relaxing by the pool or hosting friends and family, the outdoor space is designed for enjoyment. Upstairs, you’ll find four generously sized bedrooms, including a spacious primary suite with a luxurious ensuite. The finished basement offers additional living space, with a separate craft room and charming barn door features that add character to the home. Additional highlights include updated trim and baseboards, pot lights throughout, and a large insulated and heated garage that’s perfect for a handyman or hobbyist. This home has been thoughtfully upgraded and is ready for its next owners to enjoy. Don’t miss out on the opportunity to make this incredible family home yours! (id:50787)
RE/MAX Crosstown Realty Inc. Brokerage
1387 Lawrence Avenue W
Toronto (Brookhaven-Amesbury), Ontario
Substantial Sales Recorded in Six Digids in 2024. Licenced for 112+90 Seats, 4+5 Years Lease Term. Owner is retiring. For A Restaurant The Location Is Everything! Choosing the right location is absolutely critical.You Can Offer A Great Food But If You Have No Foot Traffic To Sell It To, Business Is Not Going Anywhere! Flame Bar And Grill At A Busy Intersection Of Keele And Lawrence Offers It All! Large Interior Floor Size, Ample Storage Space, Large Plaza Location With Major Anchor Tenants Such As Lcbo, Tim Hortons, Metro, Walmart, Dollarama, Penguin Pick Up, Etc. Enormous Amount Of Customers Daily, Walk-Ins, Drive By'S, And Huge Exposure For Your Business. Alone The Location Worth An Attention For A Business Owner! Majority Of Chattels Owned And Included, Many Improvements To The Business Completed, 10k In Security Cameras Installed, Additional Large Tvs For Sports Events, Large Clientele Base. Opportunity For Further Growth And To Diversify Your Food Offerings. Good Working Hours. Established For Close To 30 Years And Successfully Run Here. Separate Streams Of Income With Quick-Service And Full Sit Down Eat-In Areas, Separate Liquor Bar/Lounge Area For Your Evening Parties, Events And Entertainment. All In One Place. Approx. 2460 Sqf Of Main Floor Area, Plus Fully Finished Lower Floor Area, Lots Of Parking At The Plaza, Your Guests Will Never Be Jammed Here. If You Are In The Market, Sure You Have Seen Places, But Not Many Worth The Attention. This One Must Be Seen To Appreciate The Current And Further Potential! Seller Is Willing To Offer A Training To A New Owner. Transferable Liquor Licence. **EXTRAS** All Equipment is Owned Except 2 Pos Terminals, Operating Name is Included, Turn Key Operations. See it now! (id:50787)
RE/MAX Premier Inc.
Bsmt - 116 Sentinel Road
Toronto (York University Heights), Ontario
**Shared Accommodations** Welcome To This Charming Semi-Detached Raised Bungalow In Toronto, Where Comfort Meets Convenience. This Home Offers A Bedroom, Shared Laundry, Main Bathroom, Kitchen, Eating Area. This Charming Bungalow Is Lovingly Maintained And Is Situated In A Sought-After Neighborhood. With A TTC Bus Stop Just Steps Away And Close Proximity To York U, Downsview Park, And Walmart, You'll Have Easy Access To All The Amenities For A Dynamic Lifestyle. *Utilities Not Included. Utilities Shared With Main Floor* (id:50787)
Royal LePage Signature Realty
Bsmt - 116 Sentinel Road
Toronto (York University Heights), Ontario
**Shared Accommodations** Welcome To This Charming Semi-Detached Raised Bungalow In Toronto, Where Comfort Meets Convenience. This Home Offers A Bedroom, Shared Laundry, Main Bathroom, Kitchen, Eating Area, Plus A Parking Space. This Charming Bungalow Is Lovingly Maintained And Is Situated In A Sought-After Neighborhood. With A TTC Bus Stop Just Steps Away And Close Proximity To York U, Downsview Park, And Walmart, You'll Have Easy Access To All The Amenities For A Dynamic Lifestyle. *Utilities Not Included. Utilities Shared With Main Floor* (id:50787)
Royal LePage Signature Realty
213 - 3465 Rebecca Street
Oakville (1014 - Qe Queen Elizabeth), Ontario
Turn Key, Finished Unit, Private Office, Great Loc'n W Ample Parking & Great Visib. Many Uses Avail. Excl Opportunity In A Boutique Office Condo Plaza. Mins Away From Qew, Surr By Ind, Retail And Upscale Residential. Across The Street From Burloak Marketplace On A Busy Street (Near 20,000 Car/Day). Building Includes Use Of 416 Sq Ft Boardroom, 242 Sq Ft Kitchen, & Washrooms (Plus this unit has In-Unit Rough-In Kitch/Bath). Near many other anchors such as Retail, Grocery, Pharmacy, Gym, Daycare Etc. **EXTRAS** Newer Comm Unit With Many Uses, Financial, Consultants,Law, Accounting Etc. $190K Avg Household Income, 12' Ceilings, Lots Of Natural Light. Unit Facing Parking 4 Extra Visibility. Will Consider all Reasonable Offers. (id:50787)
Orion Realty Corporation
145a Roncesvalles Avenue
Toronto (Roncesvalles), Ontario
Located in the heart of Roncesvalles Village, this spacious two bedroom, one bath boasts a renovated kitchen, hardwood floors throughout and generously sized bedrooms. The apartment is conveniently surrounded by numerous local amenities, including restaurants, cafs, retail options, and grocers, making it the perfect blend of modern convenience and classic charm. **EXTRAS** Transit at your doorstep! (id:50787)
Bosley Real Estate Ltd.
196 Benninger Drive
Kitchener, Ontario
Generational Home!!! Welcome to the Fraser Model , a stunning embodiment of contemporary design and comfort, located in the desirable Kitchener Trussler West community. Spanning an impressive 2,280 square feet, this thoughtfully designed home features four spacious bedrooms, including two primary bedrooms with private ensuite bathrooms, Jack and Jill bath offering unparalleled convenience and luxury. The open-concept layout is perfect for modern living, complemented by three and a half well-appointed bathrooms and a 2-car garage providing ample space for parking and storage. Nestled on a coveted walkout lot, this property seamlessly blends indoor and outdoor living. Walk-out Basements are available. The unfinished basement offers endless possibilities to tailor the space to your needs, whether its a in-law suite, home office, gym, or entertainment haven. Discover the perfect balance of innovation and craftsmanship in the Fraser Model and become part of the vibrant Trussler West community a place to truly call home. (id:50787)
RE/MAX Real Estate Centre Inc.
C75 - 8 Eglinton Avenue E
Toronto (Yonge-Eglinton), Ontario
Parking Space with Locker right next to it. Option to purchase parking spot without locker. (id:50787)
Royal LePage Real Estate Services Ltd.
1803 - 770 Bay Street
Toronto (Bay Street Corridor), Ontario
Welcome to Lumiere Condo! Spacious & Bright Furnished 1+ Den Condon. Large Balcony, High Ceiling. Amazing amenities: 24Hr Concierge, Games Rm, Indoor Pool, Exercise Rm, Yoga/ Meditation Rm, Rooftop Terrace& More! Close To U Of T, Hospitals, Steps To Subway, College Park &Yorkville Shopping. **EXTRAS** Fridge, Dishwasher, Cooktop, Oven, Microwave, Washer & Dryer, All Elf's. Included one Parking spot (id:50787)
Condowong Real Estate Inc.
204 - 1690 Victoria Park
Toronto (Victoria Village), Ontario
Gorgeous bright Spacious condo with a great layout. Laminate Flooring Throughout. Living room opens to south facing a good size balcony. Master bedroom with walk in closet. Washer dryer with a storage space. A Fair size 2 bedrooms condo.1 full bathroom and 1 two piece washroom. Great value in a Prestigious neighborhood of Victoria village, minutes to the new Eglinton LRT, DVP, 401, shopping, Schools, parks & TTC. Exclusive parking spot allotted. Pets are allowed. Just move in & enjoy! (id:50787)
Executive Homes Realty Inc.
705 - 219 Dundas Street E
Toronto (Moss Park), Ontario
Beautiful 1 Bedroom in the heart of Downtown Toronto by Acclaimed Builder Menkes. Just Steps to TTC, Eaton Centre, Ryerson University and the best Dining and Entertainment the city has to offer. Spacious, Floor-2-Ceiling Windows and Large Bed with W.I.C & 4 Pc Ensuite! Access to modern amenities. **EXTRAS** All Elf's, Roller Blinds, Stacked Washe/Dryer, S/S Appliances: Fridge, Dishwasher, Stove, Microwave. (id:50787)
Exp Realty
Royal LePage Terrequity Realty
C - 83 - 11 Brunel Court
Toronto (Waterfront Communities), Ontario
Parking Spots Available For 11 Brunel Crt., 15 Brunel Crt., 15 Fort York Blvd. Owning A Parking Spot May Make Your Unit Easier To Sell In The Future or An Opportunity For Owners That Require A Second Space. Buyer Must Be A Registered Owner Of TSCC 1949 or TSCC 1955 To Purchase. (id:50787)
Realty Executives Plus Ltd
2001 - 30 Mutual Street
Toronto (Church-Yonge Corridor), Ontario
Experience the pinnacle of luxury living at The Ledbury, nestled in the heart of Toronto. This three-bedroom, two-bathroom rental unit features exquisite finishes such as quartz countertops and 9 ceilings, conveniently located just a 5-minute walk from Queen Subway station. Residents enjoy an array of exceptional amenities, including The Temple gym, a European spa-inspired rooftop pool, and multi-sport simulators. For pet lovers, there's a self-serve dog spa, while health-conscious individuals benefit from the Virtual Health Clinic by Cleveland Clinic Canada. Families will appreciate the convenience of Bloomsbury Academy, an esteemed early childhood education centre within the premises. Entertain effortlessly on the rooftop BBQ terrace with gas fire pits and stunning city views. Welcome to a lifestyle of unparalleled comfort and convenience at The Ledbury, where urban living is redefined. Book your viewing today and immerse yourself in the luxury and vibrancy of Toronto's cityscape. **EXTRAS** Discover unmatched perks: 1 month free rent, Free Rogers Wi-Fi, $250 gift card for our cafe/bar 10 Dean, Nest Thermostat, and Keyless Smart Lock Entry. Elevate your rental experience with these exclusive benefits today (id:50787)
Rare Real Estate
1804 - 30 Mutual Street
Toronto (Church-Yonge Corridor), Ontario
Experience the pinnacle of luxury living at The Ledbury, nestled in the heart of Toronto. This one-bedroom, one-bathroom rental unit features exquisite finishes such as quartz countertops and 9 ceilings, conveniently located just a 5-minute walk from Queen Subway station. Residents enjoy an array of exceptional amenities, including The Temple gym, a European spa-inspired rooftop pool, and multi-sport simulators. For pet lovers, there's a self-serve dog spa, while health-conscious individuals benefit from the Virtual Health Clinic by Cleveland Clinic Canada. Families will appreciate the convenience of Bloomsbury Academy, an esteemed early childhood education centre within the premises. Entertain effortlessly on the rooftop BBQ terrace with gas fire pits and stunning city views. Welcome to a lifestyle of unparalleled comfort and convenience at The Ledbury, where urban living is redefined. Book your viewing today and immerse yourself in the luxury and vibrancy of Toronto's cityscape. **EXTRAS** Unmatched perks: 1 month free rent, Free Rogers Wi-Fi, $250 gift card for our cafe/bar, 10 Dean, Nest Thermostat, and Keyless Smart Lock Entry. Elevate your rental experience with these exclusive benefits today! (id:50787)
Rare Real Estate
1007 - 30 Mutual Street
Toronto (Church-Yonge Corridor), Ontario
Experience the pinnacle of luxury living at The Ledbury, nestled in the heart of Toronto. This two-bedroom, two-bathroom rental unit features exquisite finishes such as quartz countertops and 9-ft ceilings, conveniently located just a 5-minute walk from Queen Subway station. Residents enjoy an array of exceptional amenities, including The Temple gym, a European spa inspired rooftop pool, and multi-sport simulators. For pet lovers, there's a self-serve dog spa, while health-conscious individuals benefit from the Virtual Health Clinic by Cleveland Clinic Canada. Families will appreciate the convenience of Bloomsbury Academy, an esteemed early childhood education centre within the premises. Entertain effortlessly on the rooftop BBQ terrace with gas fire pits and stunning city views. Welcome to a lifestyle of unparalleled comfort and convenience at The Ledbury, where urban living is redefined. Book your viewing today and immerse yourself in the luxury and vibrancy of Toronto's cityscape. **EXTRAS** Unmatched perks:1month free rent, Free Rogers Wi-Fi, $250 gift card for our cafe/bar, 10 Dean, Nest Thermostat, and Keyless Smart Lock Entry. Elevate your rental experience with these exclusive benefits today! (id:50787)
Rare Real Estate
922 - 500 Wilson Avenue
Toronto (Clanton Park), Ontario
Never-Lived In, Rare Wrap-Around Terrace Corner Unit (1,049sqft Of Total Living Space) With Panoramic South West Exposure At Newly Built Nordic Condos!! Scandinavian Inspired Living In A Central Location. One Of A Kind Corner Unit Floor Plan With Bright, Natural Light From Every Window. Primary Bedroom Features A Convenient Walk-Out To Terrace & Extra-Large Ensuite Bathroom. **EXTRAS** 349 SqFt Terrace (Floor Plan Attached To Listing). Steps to Wilson TTC Subway Station And Yorkdale Mall! Amenities Include 24 Hr Concierge, Fitness Studio With Yoga Room, Pet Wash Station, Outdoor Lounge Area & More! (id:50787)
First Class Realty Inc.
411 - 105 George Street
Toronto (Moss Park), Ontario
This Newly Renovated Ultra-Chic West Facing Corner Unit In The High Demand Dt Core. Offers An Incredible Split 2 Bedroom Layout,9' Smooth Ceilings, Sunshade Roller Blinds On All Windows, Hardwood Flooring Throughout. Master With A Four Piece Ensuite, Large Windows, Modern Kitchen With Custom Island/Dining Table, Oversized Sun Drenched West Facing Balcony, Amazing Amenities, Underground Parking & Large Locker. Steps Walk To St Lawrence Market and George Brown College.10 Min Walk To Financial District. **EXTRAS** 718 Sqft+105 Sq ft Balcony. Built-In S/S Fridge, Stove, Microwave, Dishwasher. Washer/Dryer, All Existing Light Fixtures, and Window Coverings. Gym, Party/Game Room, BBq Terrace, Visitor Parking (id:50787)
Rc Best Choice Realty Corp
B - 296 - 11 Brunel Court
Toronto (Waterfront Communities), Ontario
Ideal Parking Spot Two Spaces From The Entrance To The Elevator Lobby. A Parking Spot May Make Your Unit Easier To Sell In The Future or An Opportunity For Owners That Require A Second Space. Limited Parking Is Available For 11 Brunel Crt., 15 Brunel Crt., 15 Fort York Blvd. Buyer Must Be A Registered Owner Of TSCC 1949 or TSCC 1955 To Purchase. (id:50787)
Realty Executives Plus Ltd
120 Laurentide Drive
Toronto (Parkwoods-Donalda), Ontario
Outstanding Residence New Build Opportunity Or Move Right In To This Charming 4-Bedroom Family Residence On Forested Property With Desirable Backyard Retreat In Upscale Don Mills. Beautifully-Maintained Home With Thoughtful & Spacious Floor Plan. Open-Concept Main Level With Hardwood Floors & Bright Living Room. Fully-Appointed Kitchen With Contemporary Finishes, Generous Central Island & Breakfast Bar. Sunlit Family Room With Panoramic Views & Walk-Out To Backyard. Two Upstairs Bedrooms With Shared Bath. Large Primary Suite & Deluxe Ensuite With Rainfall Shower. Lower Level Includes Bedroom With Above-Grade Windows, Powder Room, Laundry & Wood-Paneled Entertainment Room With Natural Light & Stone Fireplace. Expansive Front Yard With Lush Well-Kept Gardens. Elongated Driveway & Two-Car Garage. Vast Fully-Fenced Backyard Is A Sought-After Gem In The City, With Garden Beds & Mature Trees For Ultimate Privacy. Perfectly Situated In A Peaceful Neighbourhood Near Major Highways, Public Transit, Donalda Golf Club, Don River Trails, CF Shops Of Don Mills, Excellent Schools & Restaurants. **EXTRAS** GE Fridge, Kenmore Appliances - Stove, Oven, Dishwasher, Washer & Dryer. (id:50787)
RE/MAX Realtron Barry Cohen Homes Inc.
152 Carlton Street
Toronto (Cabbagetown-South St. James Town), Ontario
Rarely offered retail space on the corner of Carlton and Homewood. First time on the market in 50 years. Excellent corner location overlooking Allen Gardens park. Lots of space suitable for many commercial retail uses. Just two blocks from College Station, providing an easy commute. (id:50787)
RE/MAX Hallmark Realty Ltd.
144 - 4750 Yonge Street
Toronto (Lansing-Westgate), Ontario
Busy Food Court Unite At Great Location In Famous Condo At Yonge & Sheppard In Food Court. Currently Leased To Fast Good Store Indian Crown Direct Access To 2 Subway Lines (Yonge & Sheppard) Tim Hortons, LCBO, Busy Traffic, With 2 Residential Towers (Approx. 600 Units) Good Rental Income! Good Investment Opportunity (id:50787)
Royal LePage Real Estate Services Ltd.
1706 - 210 Simcoe Street
Toronto (University), Ontario
Large 677 sq. ft. 1 plus den plus a 68 sq. ft. balcony in highly sought after 210 Simcoe Residences. Large den can easily be converted to second bedroom. Clear forever views West offer views of the CN tower, city skyline and the tree canopy. Lots of natural light comes into the unit from the floor to ceiling windows. 9ft ceilings. Large balcony to enjoy spring, summer and fall. At 210 Simcoe you are at the centre of it all. Everything is walking distance from your doorstep. Situated one block from University Avenue you are only a 3 Min Walk to Osgoode subway Station at Queen, 5 Min walk to St. Patrick Station at Dundas, 5 min walk to the hospital district on university, 5 min walk to the financial district, and only a 15 min walk to both U of T or TMU (Formerly Ryerson University). **EXTRAS** Amenities Include: 7-day concierge service, Gym, Steam room and Yoga studio, Lounge, 2 storey lobby with signature water wall, Visitor Parking, Spacious party room, and outdoor Terrace (id:50787)
RE/MAX Wealth Builders Real Estate
1247 Cumnock Crescent
Oakville, Ontario
Extensively renovated family home sitting on an over half acre lot in the heart of Morrison. With a generous amount of living space including 4,411 square feet above grade, 5 bedrooms upstairs and four and half bathrooms – a perfect home for a large or multi generational family. The interior of this home has been recently updated including a new kitchen with servery and large pantry as well as fresh paint throughout. Large windows and vaulted ceilings fill the rooms with natural light. A convenient main floor laundry/mud room is also found on this level. The hardwood floors on the main level were recently refinished and new engineered hardwood floors and fresh broadloom installed throughout the second level. The backyard of this home is very special. Step outside from one of the many French doors throughout the main floor to find a saltwater pool, expansive covered terrace, patio, and extensive grass, perfect for those who love to entertain. The entire property is surrounded by large mature trees, creating the ultimate private retreat. The homes exterior has been recently updated with a full exterior painting (including windows and door frames) as well as new soffits and gutters. Walking distance to the area’s best public and private schools, and just a short drive to all major highways, GO station and downtown Oakville. (id:50787)
Century 21 Miller Real Estate Ltd.
201 - 3495 Lawrence Avenue E
Toronto (Guildwood), Ontario
Move in ready office in renowned Cedarbrae Mall, easy location identification, over 103,000 households and population exceeding 291,000 nearby, additional parking renovation upcoming. Great environment for an office with all conveniences and triple A tenants as neighbours. Other units available. **EXTRAS** * 48 Hrs Notice For Showings.* Deposit Cheque To Be Certified. 1st & Last Months' Deposit Required. Pls Provide Credit Check, Financials, Credit Application & I.D. W/ Landlord L.O.I. (id:50787)
Intercity Realty Inc.
203 - 3495 Lawrence Avenue E
Toronto (Guildwood), Ontario
Move in ready office in renowned Cedarbrae Mall, easy location identification, over 103,000 households and population exceeding 291,000 nearby, additional parking renovation upcoming. Great environment for an office with all conveniences and triple A tenants as neighbours. Other units available. **EXTRAS** * 48 Hrs Notice For Showings.* Deposit Cheque To Be Certified. 1st & Last Months' Deposit Required. Pls Provide Credit Check, Financials, Credit Application & I.D. W/ Landlord L.O.I. (id:50787)
Intercity Realty Inc.
260 Velvet Way
Thorold, Ontario
Introducing a stunning brand-new 4-bedroom, 3-washroom detached home available for lease in the vibrant community of Thorold. This modern residence boasts a spacious open-concept layout with elegant hardwood floors throughout the main living areas, creating a warm and inviting atmosphere.The bright and airy design features generously sized bedrooms, including a luxurious primary suite with an ensuite washroom. The sleek, contemporary kitchen offers plenty of storage and counter space, perfect for family meals or entertaining guests.Conveniently located close to schools, parks, shopping, and major highways, this home is ideal for families or professionals looking for a blend of comfort and convenience. Don't miss this opportunity to live in a pristine, move-in-ready home in a sought-after neighborhood. (id:50787)
Royal Canadian Realty
#115 - 50 Herrick Avenue
St. Catharines (456 - Oakdale), Ontario
Welcome to the brand new Montebello Condos! Soak in the feeling of luxury from the moment you enter. This sun-filled corner suite boasts 9 ft ceilings with floor to ceiling windows. Tasteful modern touches are all throughout, including an open concept, pot lights & luxurious vinyl floors. The primary bedroom feels like a private suite, complete with a walk-in closet & ensuite. The second bedroom is a blank canvas for you to setup however you'd like! And the best part? No pesky stairs & elevators are needed to get home after a long day! Great amenities include a fitness centre, lounge, party room & pickleball court! Extremely convenient location near everything you need. Highway 403/QEW & 406, Brock University, Pen Centre, Downtown, Niagara Outlets, transit, shops, restaurants, entertainment & more are all close-by. **EXTRAS** 1 parking & 1 locker included! Internet included in maintenance fee. (id:50787)
Century 21 Leading Edge Realty Inc.
2 Ashmount Crescent
Toronto (Willowridge-Martingrove-Richview), Ontario
Welcome to 2 Ashmount Cres, a beautifully renovated home in the heart of Richmond Gardens! This exquisite home is nestled on a sunny corner lot, on a coveted street, within a family-friendly neighborhood. Recently renovated with luxurious and high-quality finishes, this inviting side split has over 2,700 sq ft of modern comfort across four levels. The main floor features a designer kitchen, with Jenn Air appliances, that overlooks the open-concept living room and dining room and a walkout to the patio. There are four spacious bedrooms, including the primary with ensuite, and two additional bathrooms, all elegantly decorated with stylish finishes. The bright and cozy family room, with a fireplace and built-in bookshelves, is perfect for relaxing or entertaining. The basement level provides additional recreation space, a laundry/utility room and plenty of storage! A private, fenced-in backyard is perfect for summer entertaining and outdoor fun. This home is a perfect blend of style, comfort and location! **EXTRAS** Steps to transit, top-rated schools, parks, community pool, tennis and pickleball courts and skating rink. Easy access to highways and Pearson Airport. Renovated with designer finishes and home automation system. Just move in and enjoy! (id:50787)
Orion Realty Corporation






