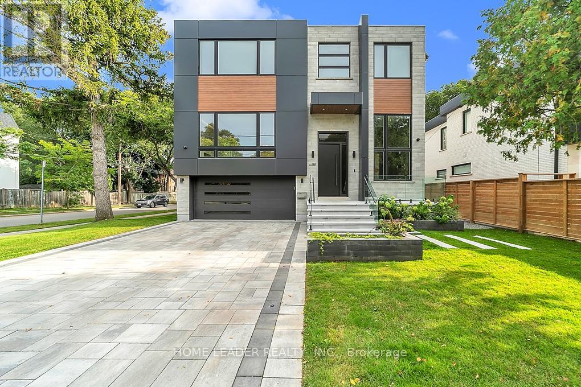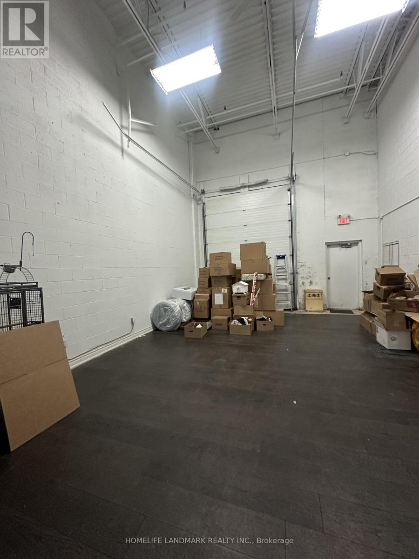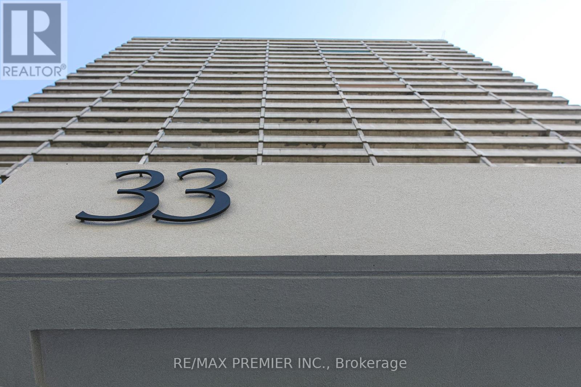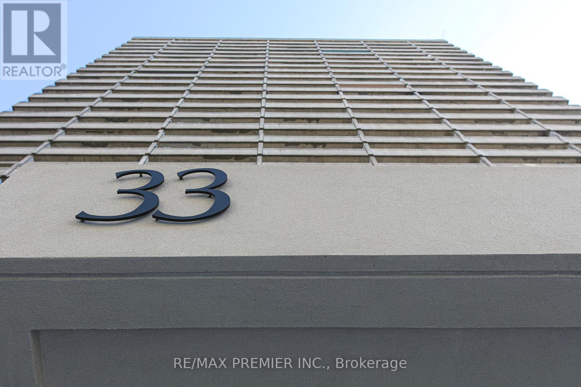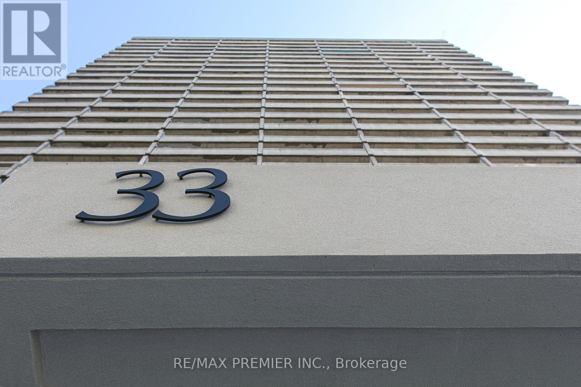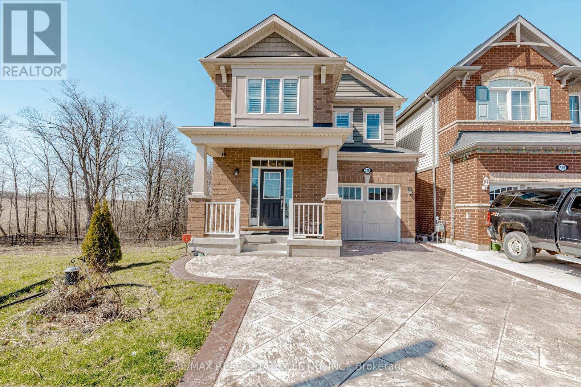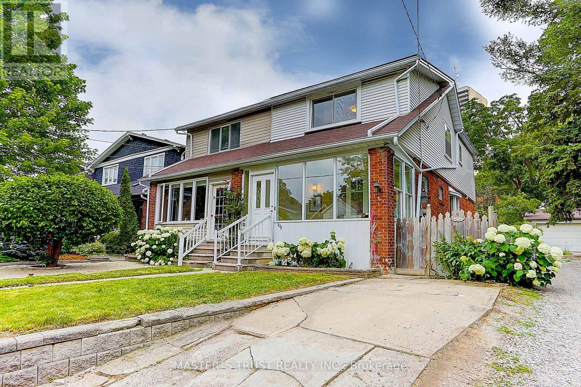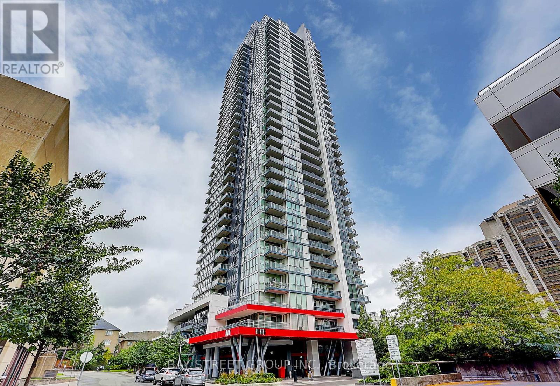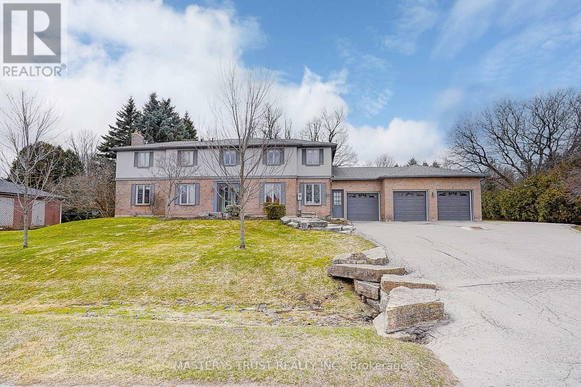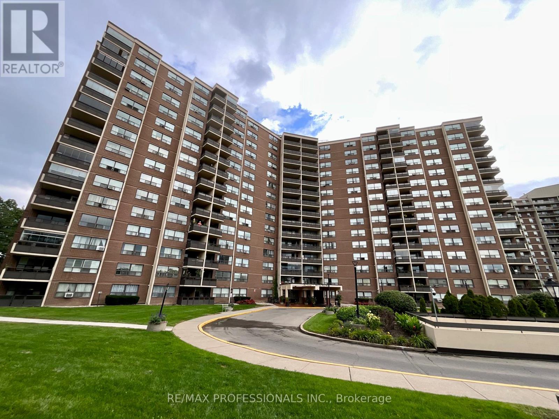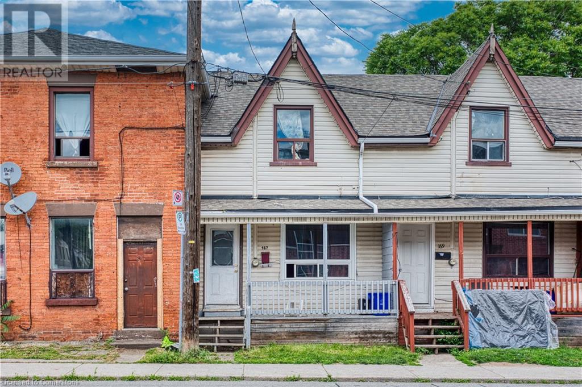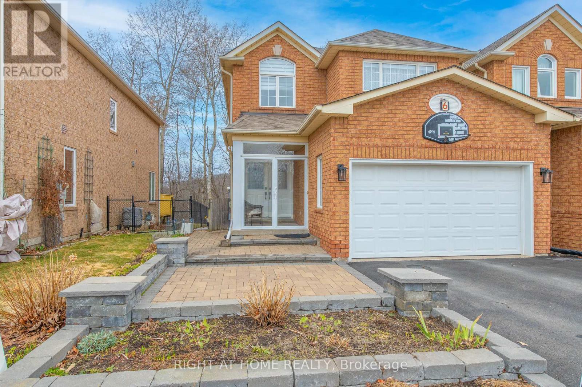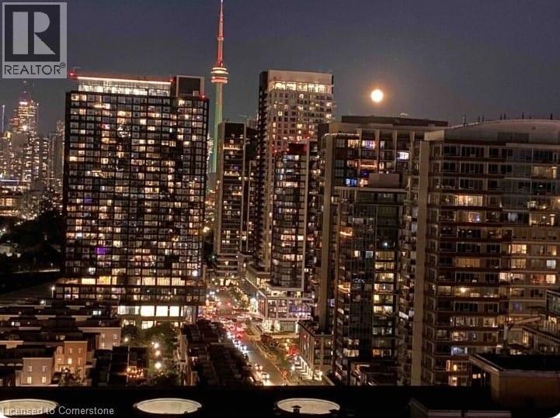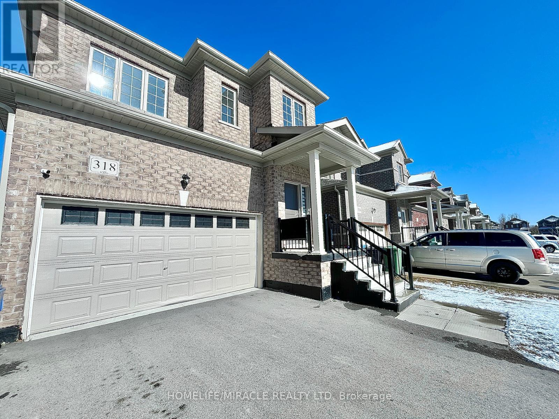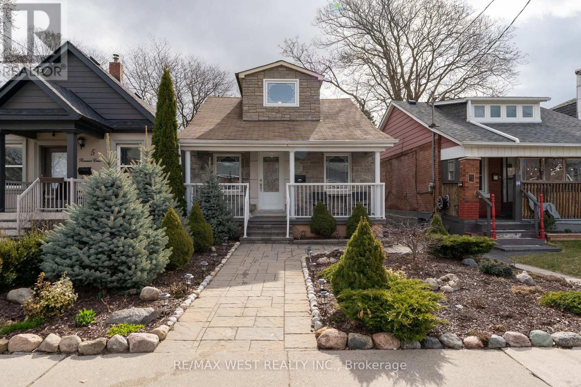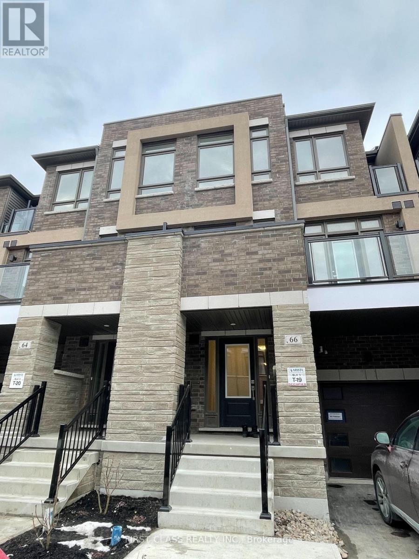638 Longworth Avenue
Clarington (Bowmanville), Ontario
Welcome to this charming, detached, all brick bungalow, nestled in a family-friendly neighbourhood. This well-maintained home offers a perfect blend of comfort and functionality in a well-designed layout. The open concept living and dining room boasts beautiful hardwood flooring, creating an inviting and stylish atmosphere. The kitchen flows seamlessly into a spacious breakfast area, complete with a pantry and walk-out to the yard. The primary bedroom features a double closet and a semi ensuite bath. The main floor is further complemented by a second bedroom, a two-piece powder room, a convenient laundry room and direct access to the garage from the foyer. The partly finished basement provides additional living space, including a rec room, bedroom (no closet), a 3 piece bathroom, a cold cellar for extra storage and additional space ready for your personal touches to complete and customize as you desire. Located close to schools, parks, shopping, transit and minutes to Highway 401 and Highway 407. Freshly painted! Updates include: Furnace 2013, A/C 2018, new garage door 2025. (id:50787)
Sutton Group-Heritage Realty Inc.
10a Cecil Street
Toronto (Kensington-Chinatown), Ontario
Fantastically Located on a Tranquil Tree-Lined Street Just One Block South of the University of Toronto and 2 Blocks West of Hospital Row. Loft-Inspired, This Baldwin Village Townhome Has Over 2000 ft2 of Light and Bright Living Space. Both North and South Exposures + Soaring Ceilings = an Abundance of Natural Light! There are Two Terrific Private Outdoor Spaces - a Green Garden Accessed from the Living Room, as well as a Large South-Facing Balcony From the Top-Level Primary Suite, With Unobstructed Views of the City Skyline and CN Tower. This Fantastic Townhome has Multiple Private Areas - There are a Myriad of Ways to Use this Space! The Ground Floor is Unique With its Tandem Rooms & Powder Room. Ideal for Those Who Require a Quiet Working Space, or it's Ideal Space for Multi-Generational Living, or Great Guest Accommodation. The Large Living Room Boasts a Wall of Floor-to-Ceiling Windows With Doors Leading Out to the Courtyard Garden - Dreamy Summer Relaxing Space. There's Also a Lovely Gas Fireplace for Those Cool Evenings. The Open Concept Kitchen is Bright With Updated Stainless-Steel Appliances, Quartz Counters and Large Breakfast Bar. Combined With the Roomy Dining Room, There's Space for a Generously Sized Table. On the Second Level Both Bedrooms are Spacious, With Good Closet Space + 2 Baths. The Third Floor Primary Suite Includes an Oversized Bedroom With Room for a King Bed. The Sunny South Exposure Provides Unobstructed Views of the CN Tower & the Toronto Skyline. The Ensuite 5 pc Spa-Bath includes a Separate Shower and Whirlpool Tub. There's an Extra-Large Walk-In Closet and a Walk-Out to the Roof Terrace. It's the Ideal Location for Families and Couples, Close to the Subway and Streetcars. Imagine Being Able to Walk, Within Minutes, to the AGO, OCAD, Baldwin Street Restaurants & Cafes, Kensington Market, Hospitals, the Financial District... (id:50787)
Sage Real Estate Limited
169 Poyntz Avenue
Toronto (Lansing-Westgate), Ontario
4800 SQF Living Space (3650 SQF above grade) This California Style Custom Home In Heart of Remarkable & Most Accessible Yonge & Sheppard. A Seamless Blend of Modern Design and Timeless Elegance! this stunning residence is just steps from the subway station and Hwy 401. Experience unparalleled comfort and luxury, beginning with a cozy heated driveway, steps, and porch, leading to a warm, heated grand foyers perfect introduction to the thoughtfully designed interiors. The beautifully appointed great room features elegant paneled walls, a cozy gas fireplace, and expansive picture windows, offering seamless indoor-outdoor living. At the heart of the home lies an exquisite chefs kitchen, outfitted with high-end Miele appliances, a striking porcelain-wrapped center island, and custom, premium cabinetryideal for both entertaining and everyday living. The main floor boasts a soaring 13 office, complete with heated floors and a smart privacy divider, creating an inspiring and private workspace. Upstairs, the luxurious primary suite awaits, featuring a fireplace, an oversized walk-in closet, and a spa-like 6-piece ensuite with a heated curbless shower and modern standalone tub. Three additional bedrooms, each with its own ensuite, ensure ultimate comfort and privacy for family and guests. The bright, fully-finished basement showcases heated floors throughout, a spacious recreation room, a wet bar, and a walkout to a patio with hot tub rough-insperfect for entertaining or relaxing. A pet wash station adds convenience for families with pets, and the oversized backyard deck is an ideal space for summer gatherings. Every detail has been meticulously curated, with features including a full automation system, extensive custom paneling, and smart toilets. This home offers a flawless combination of luxury, practicality, and location, making it a true masterpiece in the heart of North York! Offers Reviewed on Wednesday April 30-7pm, Register By 5pm by email To ali@homeleaderrealty.com (id:50787)
Home Leader Realty Inc.
2 - 195 Clayton Drive N
Markham (Milliken Mills West), Ontario
Discover premium storge in the heart of Markham. this climate-controlled storge unit offers a clean, secure, and accessible environment, ideal for a variety of business or personal storge needs. Key features include: Climate control: Maintain optimal conditions year-round for sensitive items. Loading Dock Access: Streamline your operations with a convenient loading area for easy deliveries and pickups. 24-hour access: Enjoy the flexibility to access your storge unit anytime, day or night. Well-Lit interior: A bright, secure environment ensures easy navigation and peace of mind. Hardwood Flooring finish: A clean, polished hardwood floor adds a touch of quality and durability to the space. 20 -foot ceilings: maximize vertical storage capability with soaring ceilings, perfect for larger items or racking systems. Located in a prime Markham location with easy highway access, this professionally maintained facility is designed to meet the needs of businesses, contractors, or individuals seeking premium storge solutions. (id:50787)
Homelife Landmark Realty Inc.
2404 - 33 Isabella Street
Toronto (Church-Yonge Corridor), Ontario
ONE MONTH FREE RENT! Fully Renovated Bachelor apartment in the heart of the city. Enjoy the perfect mix of style, comfort, and convenience with this modern apartment. Just steps from everything you need, Yorkville, top-rated restaurants, shopping centers, University of Toronto, Queens Park, College Park, Dundas Square, and the lively Yonge & Bloor corridor. Right at the subway, Well maintained Pet-friendly building, Utilities Included Heat, water and hydro Parking Available for $225/month Locker Available if needed. (id:50787)
RE/MAX Premier Inc.
1003 - 33 Isabella Street
Toronto (Church-Yonge Corridor), Ontario
ONE MONTH FREE RENT! Fully Renovated bachelor apartment in the heart of the city. Enjoy the perfect mix of style, comfort, and convenience with this modern apartment. Just steps from everything you need, Yorkville, top-rated restaurants, shopping centers, University of Toronto, Queens Park, College Park, Dundas Square, and the lively Yonge & Bloor corridor. Right at the subway, Well maintained Pet-friendly building, Utilities Included Heat, water and hydro Parking Available for $225/month Locker Available if needed (id:50787)
RE/MAX Premier Inc.
1615 - 33 Isabella Street
Toronto (Church-Yonge Corridor), Ontario
ONE MONTH FREE RENT! Fully Renovated bachelor apartment in the heart of the city. Enjoy the perfect mix of style, comfort, and convenience with this modern apartment. Just steps from everything you need, Yorkville, top-rated restaurants, shopping centers, University of Toronto, Queens Park, College Park, Dundas Square, and the lively Yonge & Bloor corridor. Right at the subway, Well maintained Pet-friendly building, Utilities Included Heat, water and hydro Parking Available for $225/month Locker Available if needed (id:50787)
RE/MAX Premier Inc.
204 Lormel Gate
Vaughan (Vellore Village), Ontario
Exceptional Home in Vellore Village This beautifully maintained 4+2 bedroom, 5-bathroom home offers nearly 4,500 sq. ft. of upscale living in one of Vaughans most sought-after neighborhoods.Enjoy a chefs kitchen with quartz counters and premium stainless steel appliances. The main floor features a home office with custom built-ins and a convenient laundry room.The primary suite boasts a spa-inspired ensuite and custom walk-in closet. The walk-out basement includes 2 bedrooms, a gym, a private theatre, and a personal sauna.Located minutes from top schools, parks, the hospital, shopping, and dining. This is the perfect blend of space, style, and location. (id:50787)
Right At Home Realty
54 - 18 Clark Avenue W
Vaughan (Crestwood-Springfarm-Yorkhill), Ontario
3 bedroom Townhouse with finished basement & direct access to underground parking for 2 cars. Excellent location near Yonge & Clark In High Demand Thornhill Community. Townhouse Surrounded By Beautiful Gardens & Courtyard . Great Functional Layout, Open Kitchen To Living & Dining Area. Huge Master bedroom with sitting area & ensuite bathroom & walk-in closet & skylight. Gated Community with 24 hour Security. Excellent location and Steps To Public Transit, Amenities, Restaurants & shopping. Lease Includes High Speed Internet, Cable TV, Parking (id:50787)
Century 21 Atria Realty Inc.
52 Penvill Trail
Barrie, Ontario
Beautiful all-brick 2-storey in sought-after Ardagh Bluffs, backing onto open space—no rear neighbours! This open concept home features 3+1 beds, 4 renovated baths, white oak hardwood flooring, 9’ ceilings on the main floor, and a fully finished basement. The primary suite offers a walk-in closet and updated ensuite. Enjoy inside entry from the double garage to a spacious laundry/mudroom. The backyard is private and landscaped. ideal for relaxing or entertaining. Family-friendly area close to top-rated schools, trails, parks, Rec Centre, Hwy 400 & all amenities. (id:50787)
RE/MAX Crosstown Realty Inc. Brokerage
340 Shady Glen Crescent
Kitchener, Ontario
Beautiful exquisite Mattamy built home in the serene neighborhood of Huron Park. Meticulously upgraded and extended with decorative stamped concrete lot. Offers ample parking and an expansive outdoor space for various activities with no neighboring construction. Bright and spacious living or guest room, dining area and an open concept kitchen and family room. Eat-in kitchen boasts a striking large granite island. Stainless steel appliance. Walk-out to deck through sliding door. Top floor 2 full bath. Completely finished basement with sleek kitchen granite countertop, backsplash, walk out to back yard, large windows, full bath. (id:50787)
RE/MAX Real Estate Centre Inc.
Ph6 - 3695 Kaneff Crescent
Mississauga (City Centre), Ontario
Large One Bedroom Plus Solarium Penthouse Unit, Larger Than Many 2 Bedroom Newer Units, Hydro/Heat/CAC/Water Included, 2 Underground Parkings, 1 Locker, Approximately 860 Sqf, Burnhamthorpe And Hurontario, Solarium With Closet Can Be Used As Home-Office Or Spare Bedroom, North Views Facing Marilyn Monroe's Buildings/Square One Mall/Downtown Mississauga, Large Bedroom, A Lot Of Natural Light, No Pets Allowed, June-1-2025 Occupancy, Minimum 1 Year Lease, Unit To Be Professionally Painted Before Occupancy Date (id:50787)
City Centre Real Estate Ltd.
2576 Orchestrate Drive W
Oshawa (Windfields), Ontario
Imagine stepping into your brand-new, detached 4-bedroom home, where every corner is designed for comfort and convenience. Picture your self unwinding in the spacious living room with your family, enjoying quality time, laughter, and peaceful moments. The large windows lets in a lot of natural light, creating an inviting atmosphere that feels warm and welcoming every day. The upgraded kitchen, equipped with top of-the-line appliances, becomes the heart of the home where you cook, entertain, and gather together. Whether you're preparing a quick meal or hosting friends and family for a special dinner, this modern space effortlessly accommodates all your needs. This stunning, home is ideally located in a vibrant and friendly neighborhood. Just around the corner, you'll find everything you need, including convenient shopping options, great local amenities, and a welcoming community of neighbors. Costco is just minutes away, making errands a breeze, and with quick access to Highway 407, commuting is incredibly convenient. Welcome to the place you'll love to call home. (id:50787)
Sutton Group-Associates Realty Inc.
109 Edith Drive
Toronto (Yonge-Eglinton), Ontario
Rarely offered the widest Semi in the neighborhood(22.9ft), owns a private drive way for parks TWO cars!! This exceptional property is located at a premium location, just a step away from the bustling Midtown center, while nestled within a peaceful and family-friendly neighborhood. It is surrounded by excellent schools like North Toronto Collegiate and Allenby Junior public. Residing at the intersection of two subway lines, it offers multiple easy transit options, no matter you are driving or taking public transit. This family home is carefully renovated to ensure modern comfort and style. Easy access to all the amenities, and Parks are steps away, as well as entertainment, restaurants, and vibrant attractions the city has to offer. 1 year lease preferred ! Photos are staged, different set of furniture is provided **EXTRAS** Fridge, Stove, Rang hood, Microwave, Washer & Dryer. Lights & Fixtures. (id:50787)
Master's Trust Realty Inc.
1101 - 88 Sheppard Avenue E
Toronto (Willowdale East), Ontario
Stunning One Bedroom Condo With East View Overlooking A Tranquil Water Courtyard. Floor-To-Ceiling Windows Fill The Space With Natural Light Throughout The Day. Open Concept Kitchen With Stainless Steel Appliances. Minto-Built Building In The Heart Of North York. Steps To Yonge/Sheppard Subway Station, Sheppard Centre, Shops, Dining, And Entertainment. Fantastic Amenities Include A State-Of-The-Art Fitness Centre, Party Room, And Meeting Room. (id:50787)
Bay Street Group Inc.
14 Lady Diana Court
Whitchurch-Stouffville, Ontario
Remodeled and expanded custom kitchen featuring granite countertops, providing a scenic view of the backyard oasis. Nestled within an exclusive community of luxurious estate homes on an impressive 3/4 acre lot with 3-car garage. The main floor features a formal living room with natural light, and a cozy family room with the fireplace. The luxurious primary bedroom boasts ample space, an ensuite, and a charming Juliette balcony. Finished basement with the second fireplace. The outdoor space is an entertainer's dream, featuring an inground saltwater pool, hot tub, barbeque area, patio space, and a screened gazebo. This residence combines modern amenities with elegant design, offering a perfect blend of comfort and sophistication. Conveniently located just minutes away from the 404, shopping, parks, schools, and the Bloomington Go Train Station. (id:50787)
Master's Trust Realty Inc.
1622 - 551 The West Mall
Toronto (Etobicoke West Mall), Ontario
Don't Miss This Fabulous Freshly Painted 2 Bedroom, 1 Bathroom, Apprx. 1012 Sq. Ft. Condo Suite with Open Concept Living Room/Dining Room, Eat-In Kitchen, Principle Size Bedrooms, Newly Renovated Bathroom (2025), Laminate & Ceramic Floors, Ensuite Laundry & A North Facing Balcony with Sunset Views, 1 Exclusive Parking Spot & 1 Exclusive Locker. Large Primary Bedroom with Walk-In Closet. Walk To Schools, Transit, Shopping, Place of Worship, Restaurants and Centennial Park Sports Complex. Close To Highways & Airport. Amenities Include:24 Hr. Security, Gym, Outdoor Pool, Sauna, Party/Meeting Room, Hobby Room, Car Wash & Visitor Parking. (id:50787)
RE/MAX Professionals Inc.
167 - 169 Wilson Street
Hamilton, Ontario
167 Wilson St is a 3-bedroom, vacant Unit with own street entrance and separate utility and tax accounts. 169 Wilson St is a rented Unit at $2100 per month. It is also a 3-bedroom unit with its own entrance and the tenants directly pay their own utilities. Both Units have been recently renovated with a fresh coat of paint and new Flooring in certain areas. Both Units have a front porch and private fenced backyard. Tenants pay their own utilities directly to the suppliers, hence very low to none overheads for the Landlord to manage. The public school across the road is a choice school. This is a downtown property with zoning already in place to go up seven stories. Neighboring properties are also available, maybe even all the properties on this block. Call to inquire about possibilities for development or for holding potential, all while you get a very good cash flow. (id:50787)
Keller Williams Edge Realty
6 Long Point Drive
Richmond Hill (Oak Ridges Lake Wilcox), Ontario
Detached-Like Link Home (Connected Only by Garage) on a Premium Ravine Lot!This stunning four-bedroom home offers more than 2,000 sq. ft. of beautifully upgraded living space. Featuring a modern open-concept design, the main level boasts a spacious living area and a renovated kitchen, perfect for entertaining. Enjoy a low-maintenance, grass-free backyard with a large deck and interlocking, surrounded by vibrant flowers for a serene outdoor retreat. Loaded with recent upgrades (see attached list), including new flooring, a remodelled kitchen, and upgraded baths.Prime location: walking distance to Lake Wilcox, parks, scenic trails, a community center, transit, and shopping. Plus, it's in a top-rated school district! Don't miss this exceptional home and schedule your viewing today! ** This is a linked property.** (id:50787)
Right At Home Realty
150 East Liberty Street Unit# 2105
Toronto, Ontario
This Owner Occupied Unit Offers Panoramic Views Of The Toronto Skyline/ CN Tower or The Lake! The Southeast Corner Unit Features Floor-To-Ceiling Windows, High Ceilings, & Plenty Of Natural Light. Open Concept Kitchen, Dining, And Living Area with Unobstructed Views & Walk-Out To 112 Sq. Ft. Balcony Facing South and East(Sunrise) Exposure! The Practical Layout Includes a Den With Ample Storage & Laundry. Second Bedroom with Stunning city and CN tower Views features a Sliding Door Closet. One four Pc Second Bathroom. Primary Bedroom with breathtaking lake and BMO field views, Walk-In Closet and Ensuite Bathroom. Vinyl Wood Plank throughout (2022). This Unit Comes with A Large Locker, 1 parking and 1 bike storage. Steps to all amenities, grocery, restaurants and major banks. Minutes From Trinity Bellwood Park, Waterfront Trails, TTC Streetcars, Exhibition GO-Station, Future King-Liberty GO-Station. A Large Locker, 1 parking and 1 bike storage. Smooth Ceilings Throughout! Natural stone accent wall in the living room! Corner Unit! South & East Exposure! Ss Appliances: Fridge, Stove, Microwave, Dishwasher, Washer, Dryer. All Light Fixture & Existing Blinds. As you see in the pictures, each bedroom accommodates a queen-sized bed. Vinyl Wood Plank throughout (2022). *For Additional Property Details Click The Brochure Icon Below* (id:50787)
Ici Source Real Asset Services Inc
318 Ridley Crescent
Southgate, Ontario
*** OPPORTUNITY KNOCKS. Take Advantage of this Market before it's too late*** This DETACHED House with DOUBLE CAR GARAGE, EXTRA LONG DRIVEWAY, EXTRA DEEP LOT with NO WALKWAY feature 3 Bedrooms, 3 Bathrooms and 9 Feet Ceilings. Located at Community Of Dundalk- Southgate, Beautiful Surroundings, Quiet Safe Family Neighborhood, The Convenience Of All Amenities Including Schools, Parks, Trails, Shopping, Gas Station, Recreational Centre. Freshly Painted, Modern Kitchen with Extended Cabinets & Granite Countertop, Immaculate Home Awaits Your Personal Touch. This Home & Location Is Ideal For Those Who Appreciate Quality Living & looking for Great Future Potential Of Area & Neighborhood. First Time Home Buyers or Investors- Don't Wait! **MUST SEE** (id:50787)
Homelife/miracle Realty Ltd
7 Bernice Crescent
Toronto (Rockcliffe-Smythe), Ontario
This Family Home Conveniently Located In The Desirable Rockcliffe Smythe Area Feat: Ceramic, Hardwood & Laminate Throughout, Brick'17, Roof/Shingles '19, Windows'19. Beautifully Landscaped Front Yard, Interlock/Stone Private Walkway, Fully Fenced Backyard Also W/ Interlock/Stone Patio-Ideal For Entertainment/Relaxing. Public Laneway Access To Double Car Garage, Close To Public Transit, Schools, Walking Trails, Shops. $$$ Dollars Spent On Upgrades. Just Move-In & Enjoy!!! (id:50787)
RE/MAX West Realty Inc.
11 Kensington Trail
Barrie (Innis-Shore), Ontario
Welcome to Barrie's highly coveted Innis-Shore neighbourhood, situated on a corner lot. This impressive, sun-drenched home showcases meticulous maintenance. The living room impresses with its soaring cathedral ceiling, expansive windows that flood the space with natural light, a marble fireplace, and a built-in entertainment unit. This home features elegant maple hardwood floors throughout, and the formal dining room boasts a 9-foot ceiling. The spacious eat-in kitchen is a culinary delight, complete with an island, extended upper cabinets, quartz countertops, a glass backsplash, and garden doors leading to a huge deck with a hot tub, gazebo, BBQ gas line, and fire pit area, perfect for summer enjoyment. The home is adorned with upgraded light fixtures and shutters throughout. The renovated powder room adds a touch of modern sophistication. The primary bedroom offers a luxurious 5-piece ensuite with heated floors, while the third bedroom is thoughtfully designed with a custom closet and Murphy bed. The second bathroom on the upper floor has upgraded upgraded Quartz countertop, faucet and under mount sink along with upgraded lighting fixture. The finished basement features pot lights, custom built wet bar, a 2-piece bath, and an additional bedroom. The meticulously maintained landscaping is enhanced by an irrigation system, ensuring a lush and inviting exterior. A complete home to enjoy! Includes electric light fixtures and chandeliers, window coverings, stainless steel appliances (Professional Frigidaire Stove and Dishwasher, Frigidaire Fridge, LG Microwave, Bar Fridge), Whirlpool Washer and Dryer, and Central Air Conditioning, Garage Door Openers and bar fridge.) (id:50787)
RE/MAX Hallmark Realty Ltd.
66 Riley Reed Lane S
Richmond Hill, Ontario
Townhouse in Prestigious Richland Community, Built by Award Winning Builder, Spacious and Functional Layout, Close to Costco, Home Depot, Public & Richmond Green Secondary School. Lots of Natural Lights & Upgrades. Tenant Will Pay for All Utilities & Internet. (id:50787)
First Class Realty Inc.



