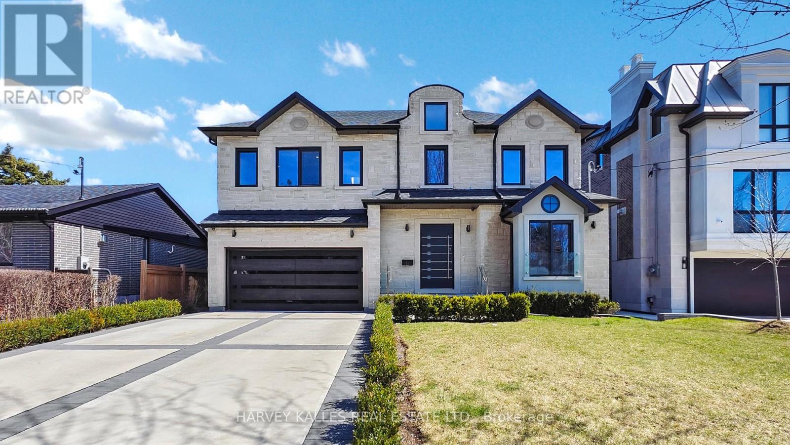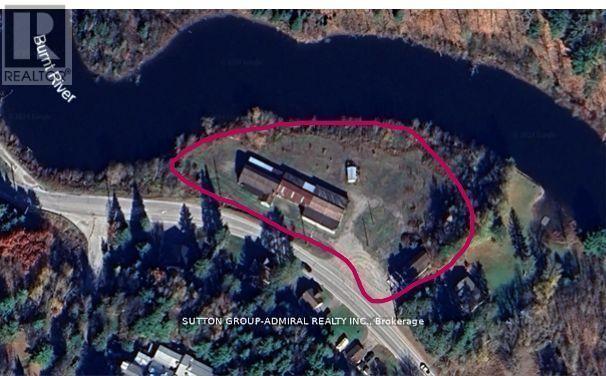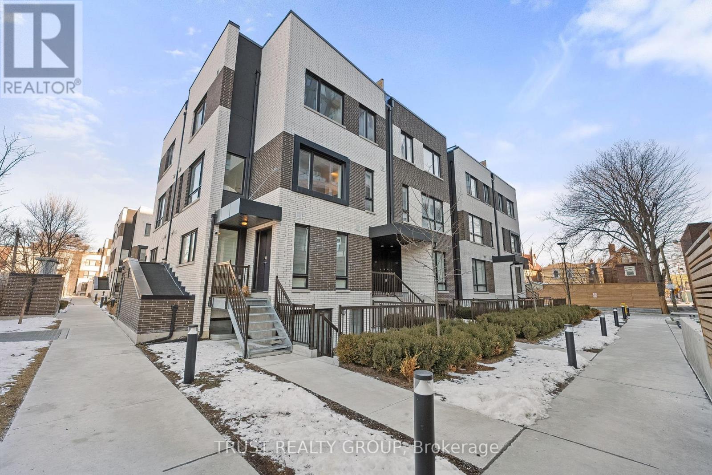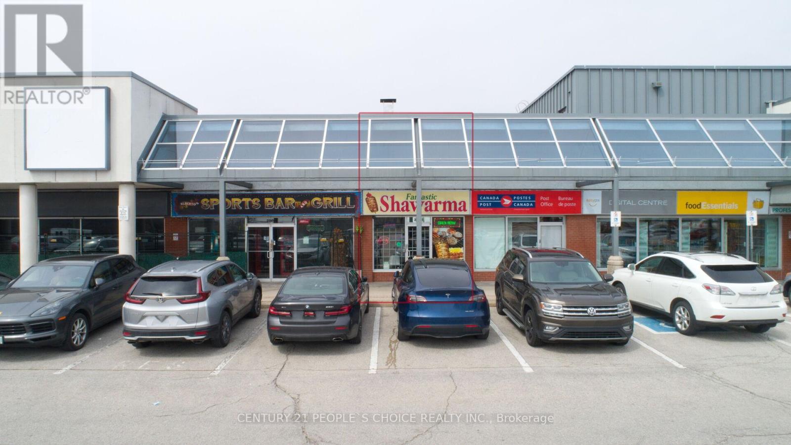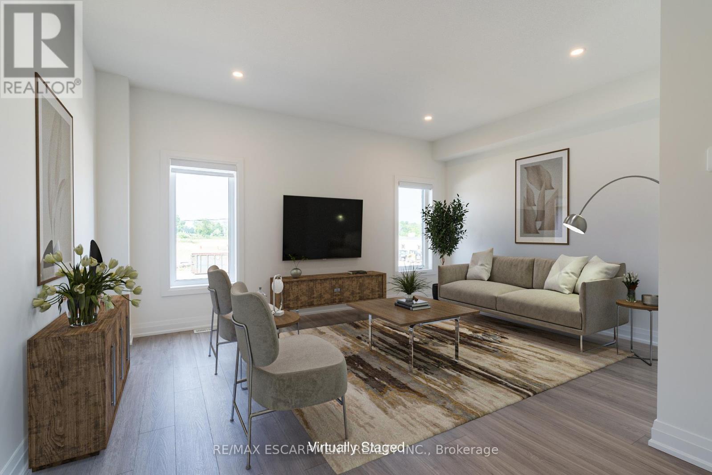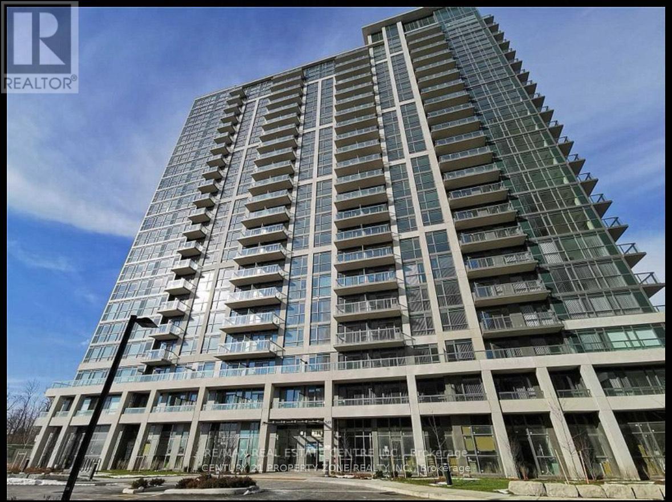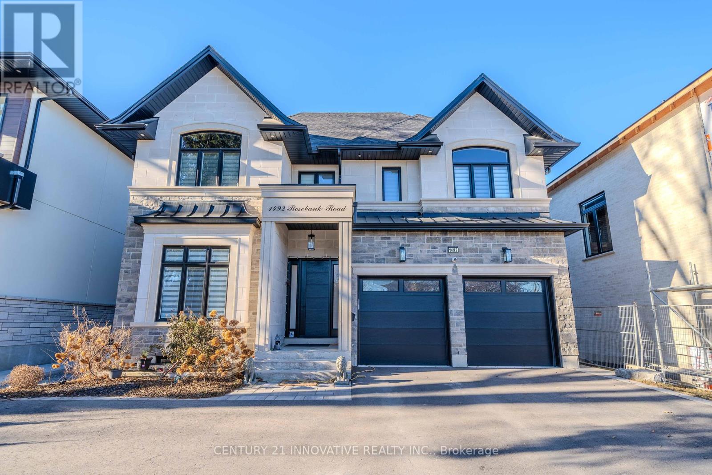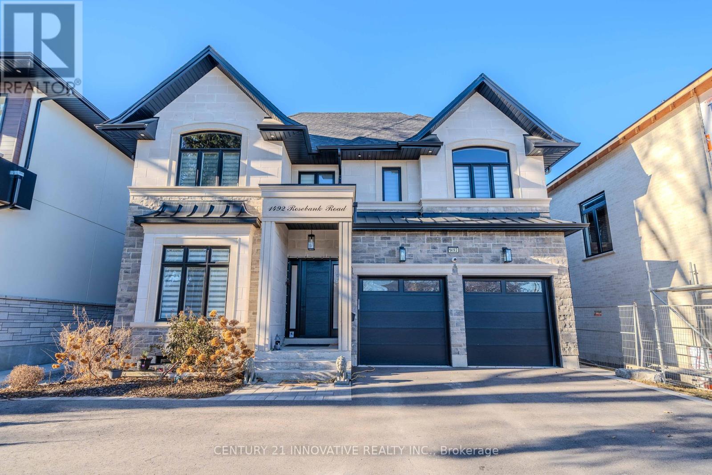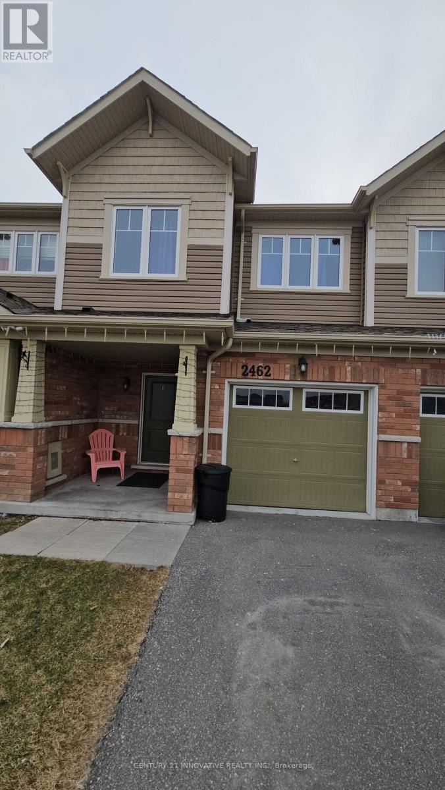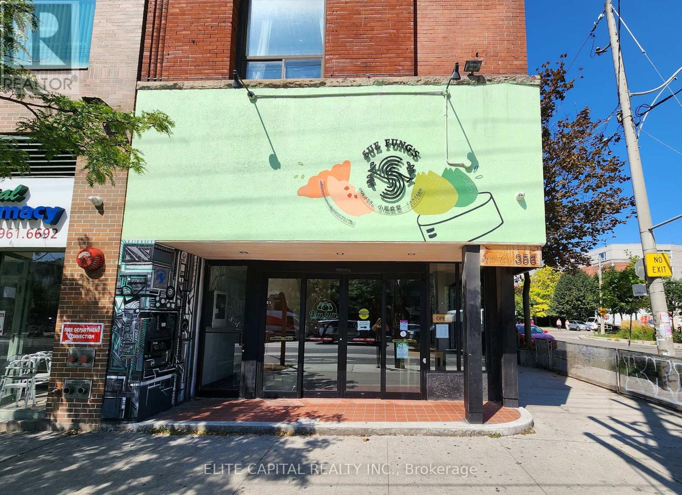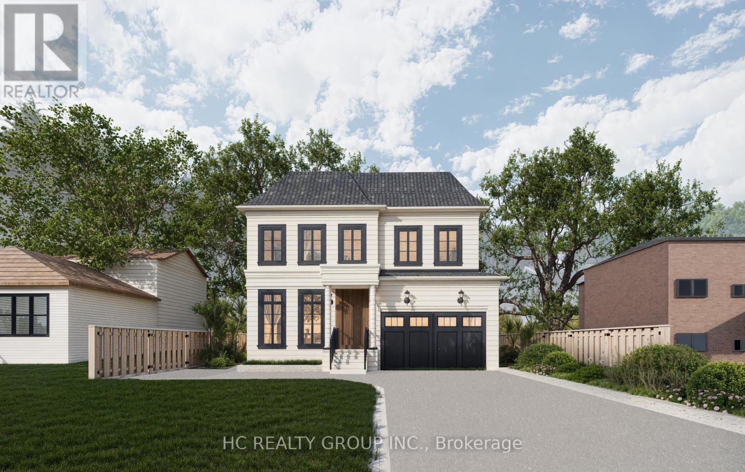11 Dornfell Street
Toronto (Newtonbrook West), Ontario
Luxurious Custom-Built Designer Home on a 60-Foot Lot Over 6,075 Sq Ft of Living Space!Experience unparalleled elegance and modern convenience in this exquisite home, boasting over 6,075 square feet of total living space. The main house offers 4,300 square feet of thoughtfully designed luxury, featuring four spacious bedrooms, each with its own private ensuite. Every closet and all cabinetry throughout the home, including the basement kitchen, have been imported from Italy, showcasing exceptional craftsmanship and style. The gourmet kitchen, adorned with Italian-imported custom cabinetry and top-of-the-line appliances, includes a butler's pantry for added functionality and sophistication. Large windows, also crafted in Italy with wood interiors and aluminum-clad exteriors, enhance the homes refined aesthetic while providing energy efficiency.The lower level features a completely separate 1,750-square-foot apartment with three bedrooms, a large modern kitchen, and a private walk-up entrance. This space presents an incredible opportunity for rental income, easily leasing for $3,000 per month to offset mortgage costs.Additional luxury features include a snow-melt system for the driveway, radiant floor heating throughout the basement, and high-end finishes designed for comfort and efficiency. Every detail of this home has been meticulously curated to offer a lifestyle of elegance and practicality.This property is a rare find, combining stunning design, top-tier finishes, and exceptional investment potential. Don't miss the opportunity to own this extraordinary home. (id:50787)
Harvey Kalles Real Estate Ltd.
4116 County Rd 121
Kawartha Lakes (Kinmount), Ontario
Discover A Versatile Investment Opportunity In Kinmount Ontario With This Unique 2.43 Acres Property On A Municipal Rd. Waterfront Property With Direct Access To The Burnt River For Fishing & Boating. Highway Frontage.10 Mins To The Village Of Kinmount, And Less Than 30 Minutes To Minden, Bobcaygeon And Fenelon Falls. FINANCING IS AVAILABLE. (id:50787)
Sutton Group-Admiral Realty Inc.
1003 - 810 Scollard Court
Mississauga (East Credit), Ontario
Like Sunny and Spacious1 Br + Den w/ East Unobstructed Views! Den Is Converted to a Separate 2nd Bdrm! Large Living Space To Fit Full Size Furniture, Great Open-Concept Layout, Upgraded Bath, Spacious Balcony To Enjoy Your Morning Coffee During Summer Days, Convenient Parking Spot & Generous Size Storage W/ Floor-To-Ceiling Locker. Well Managed Building In Prime Mississauga Core, Close To Square One, Go Bus, And The Highway! 24/Hr Concierge & Security Syst., First Class Amenities Include Games/Billiards Room, Onsite Restaurants, Bowling Alley, Indoor Pool, Library, Cinema, Art Studio, Gardening Centre, Craft Kitchen & Stunning Gardens, Beauty Salon, Convenience Store & More! (id:50787)
Royal LePage Signature Realty
7 - 10 Ed Clark Gardens Avenue
Toronto (Junction Area), Ontario
Welcome to Torontos hottest up & coming West End neighbourhood! This three bedroom, two bathroom unit is nestled in a stunning development boasting contemporary architecture and sophisticated design. The building boasts an array of amenities designed to elevate your lifestyle. Stay active in the state-of-the-art fitness center, use the bike repair garage, pet spa, or entertain guests in the stylishly appointed partyroom. Experience the epitome of urban luxury living in this exquisite townhouse in a neighbourhood developing right before your eyes. Congratulations on getting in early and welcome to Toronto's hottest upcoming neighbourhood. Building features a Pet Wash station as well as an UrbanRoom to use your creativity for crafts or space to repair your bike. (id:50787)
Trust Realty Group
8a - 2558 Finch Avenue W
Toronto (Humber Summit), Ontario
***** Excellent Busy Location, FANTASTIC SHAWARMA, MEDITERRANEAN & MIDDLE EASTERN CUISINE***** Well-Established Business in a Prime Location in Toronto (FINCHDALE PLAZA). Very Profitable Shawarma Business with Consistent Sales and a Large Customer Base. Operating for 10 Years. Located in a Prestigious Business Park with Many Big-Brand Businesses and High Traffic. 26 + Indoor Seats. Turnkey Operation. Fully Renovated with Exceptionally Modern Design. Perfect Space for Events and Private Parties. Great Opportunity for a Family Business. Extras: Store Size 1,000 Sq Ft. Rent Including T.M.I. & HST is $4,127/Month. Favourable Lease Terms and Renewal Options 5-Year Lease with Two 5-Year Options. All Equipment Owned and Included. Prime Location. Fully Loaded Kitchen, All Business Equipment Will Stay. Lots of Parking Spaces. Easy Access, Turnkey Business with Simple Operations! Excellent Opportunity to Own Your Own Food Business. (id:50787)
Century 21 People's Choice Realty Inc.
Bsmt - 1290 Harlstone Crescent
Oshawa (Taunton), Ontario
2 Bedroom Spacious Walk Out Apartment With A Full 3Pc Bathroom, Family Sized Kitchen, Above Grade Windows, Private Ensuite Washer & Dryer. Convenient Access To Public Transit, Shops, Restaurants, Parks, Golf Course, Highway 401 & More. Basement Pays 30% Of Utilities: Water, Gas, Hydro, Hot Water Tank Rental. (id:50787)
Homelife/future Realty Inc.
503 - 346 Davenport Road
Toronto (Annex), Ontario
Spectacular location between the Annex and Yorkville, this luxury 1,000+ sqft open-concept unit offers an abundance of natural light and modern elegance. Enjoy stunning views of Casa Loma from the floor to ceiling windows and balcony. No detail has been overlooked, with high-end upgrades and finishes throughout, including top-of-the-line Miele appliances. The redesigned open plan includes a spacious living area, with the second bedroom wall removed for flexibility, though it can easily be added back. This unit includes an oversized parking space with direct access to the extra large locker. This recently completed boutique building offers a perfect blend of style, convenience, and location. Chic restaurants and high end shopping at your doorstep! EXTRA* Oversized Private Enclosed Locker w Light (9'10" x 8' 4"), Extra Wide Parking Spot, Balcony Has Gas Hookup and Electrical Outlet, BBQ's Allowed, Concierge 7 Days/Week From 8am to 7pm. (id:50787)
Forest Hill Real Estate Inc.
88 Beverly Road
North Bay (Widdifield), Ontario
Discover your next family home or investment opportunity in this all-brick, 5-bedroom,2-bathroom bungalow with a single-car garage. Situated in a prime central location, this property is close to shopping, schools, and the Ski Hill. The home features gleaming hardwood floors throughout most of the main level, a large semi-open concept kitchen with stunning granite and quartz countertops, and a spacious main level laundry room. Additional highlights include upgraded insulation in the attic and rec-room, modern lighting fixtures, and a fully fenced yard with a large deck and mature crabapple tree. The property also offers a lower-level entrance to the garage, a walk-up entrance from the basement to the backyard, and granny suite potential. With a bright and inviting interior and a beautifully landscaped 50x104 foot lot, this charming bungalow is a true gem. (id:50787)
Royal LePage Signature Realty
15 Raspberry Lane
Hamilton (Mount Hope), Ontario
This stunning end-unit townhome boasts an abundance of natural light and spacious living areas, making it feel more like a single-family home, with over 2,100 sq ft! The open-concept design seamlessly blends the living, dining, and kitchen spaces, offering a perfect environment for entertaining. The chefs kitchen features high-end impressive cabinet finishes & design, including pot drawers and pantry, sleek quartz countertops, and a large island, ideal for meal prep or casual dining & a step out balcony. 3 + 1 bedrooms, 4 bathrooms, carpet free, quartz countertops throughout, convenient bedroom level laundry, & superior unit to unit sound proofing, makes this home a dream come true. With its modern finishes, prime location, and extra space, this end-unit townhome is waiting for you. Experience the best in townhome living! The exterior features a charming mix of brick, stone, stucco & 30-yr roof shingles, creating great curb appeal. We welcome you to see for yourself! (id:50787)
RE/MAX Escarpment Realty Inc.
2219 - 349 Rathburn Road W
Mississauga (City Centre), Ontario
Luxurious Living At The Grande Mirage By Square One. 1 Bed, 1 Bath Boasts Over 600Sf Of Living Space. Open Concept Layout Provides 9 Ft. Floor-To-Ceiling Windows. Kitchen Features S/S Appliances, Modern Cabinetry, Granite Countertop. Spacious Master Bedroom W/Walk-In Closet & Walk Out To Balcony With An Unobstructed View.!!! Located In The Heart Of Square One Shopping Center, Close To Shopping, Go Transit, Sheridan College, Ymca & Hwys. (id:50787)
Century 21 Property Zone Realty Inc.
1492 Rosebank Road
Pickering (Woodlands), Ontario
2y old luxury home on premium 50ftx218ft lot on one of Pickerings most sought-after streets.Approx 6,000sqft of living space, this home redefines luxury with meticulously designed interiors & exceptional craftsmanship.Equipped with 6 security cameras,inbuilt main-floor speakers, Elegant finishes thruout - panelling, coffered ceilings, tiled floors,rich hardwood floors on main & upper floors & laminate in the entire bsmt. 4 fireplaces.4 large bdrms, each w/own walk-in closet & private ensuite bthrm.Master bedroom features 2 oversized closets,fireplace&private balcony. Gourmet kitchen w/ top-tier built in stainless steel appliances,quartz countertops, B/I coffee machine, spacious center island, Custom hood fan. Magnificent family room w/ 20 feet cathedral ceilings & abundance of natural light streaming through its impressive oversized windows. Enhanced w/custom millwork, coffered ceilings, & a cozy fireplace. The main floor also includes a dedicated home office & a grand entryway w/custom tiles thruout. 2nd floor includes a skylight, cozy nook & seperate laundry.Massive&stunning upgraded backyard oasis w/ stylish patio & tons of privacy. 3-car tandem garage w/expansive driveway.Park up to 10 vehicles, with an upgrade of 2 additional spots.Fully finished basement w/separate entrnce, 2 bdrms, kitchen, laundry & 3pc bath ideal for a potential in-law suite.Impeccable high-end laminate floors & 9ft ceilings in bsmt. Additional room that can be a 3rd bdrm/home office.Prime Location:nestled in one of Pickerings most prestigious neighborhoods - the perfect balance of luxury and convenience. Enjoy proximity to schools, beautiful parks,shopping,dining,easy access to major h/ways for seamless commuting! *EXTRAS* Top of the line B/I Appliances: main floor Fridge,Wall Oven,Microwave,Range,DW,CoffeeSystem, Under counter Beverage Center,Washer,Dryer.Bsmt Fridge,Stove,DW,Washer,Dryer,Microwave Hood.Option to purchase furniture.Tarion Warranty Included. (id:50787)
Century 21 Innovative Realty Inc.
1492 Rosebank Road
Pickering (Woodlands), Ontario
2 year old Custom Luxury Home, situated on a premium 50ftx218ft lot on one of Pickerings most sought-after streets. This stunning home redefines luxury with its meticulously designed interiors & exceptional craftsmanship. Home is equipped with 6 security cameras, premium paint, inbuilt main-floor speakers. Elegant finishes throughout, including panelling, coffered ceilings, tiled floors & rich hardwood flooring on main & upper floors. Four fireplaces installed. 4 large bedrooms, each boasting its own walk-in closet & private ensuite bathroom. Master bedroom features 2 oversized closets, fireplace & a private balcony. Gourmet, state-of-the-art kitchen equipped with top-tier built in stainless steel appliances, custom cabinetry, quartz countertops, B/I coffee machine, spacious center island, custom-designed hood fan, complemented by a butlers kitchen. Magnificent family room showcasing soaring 20 feet cathedral ceilings & an abundance of natural light streaming through its impressive oversized windows. Enhanced w/ custom millwork, coffered ceilings, & a cozy fireplace. The main floor also includes a dedicated home office & a grand entryway w/custom tiles throughout. 2nd floor includes a skylight, cozy nook & separate laundry. Massive & stunning upgraded backyard oasis w/a stylish patio & tons of privacy. 3-car tandem garage w/ expansive driveway. Park up to 10 vehicles, with an upgrade of 2 additional spots. Prime Location: This home is nestled in one of Pickerings most prestigious neighborhoods, offering a perfect balance of luxury and convenience. Enjoy proximity to schools, beautiful parks, shopping, dining, & easy access to major highways for seamless commuting! **EXTRAS** Top of the line B/I Appliances: main floor Fridge,Wall Oven,Microwave,Range,DW,CoffeeSystem, Under counter Beverage Center,Washer,Dryer.Tarion Warranty Included. Basement not included. (id:50787)
Century 21 Innovative Realty Inc.
4 Nautical Way
Whitby (Port Whitby), Ontario
Welcome to 4 Nautical Way A Modern Townhome in Port Whitby! This stunning 3-bed 3-bath TWO Year Young Townhome offers Gleaming Hardwood Floors! Bright and Spacious, Large windows, and an open-concept layout filled with natural light. The Contemporary Entertainment Style kitchen features Quartz Counter, Breakfast Bar, Pantry and a Walk-out To a Balcony! Primary Bedroom includes Walk-in closet and Private 4 P.C Ensuite, while additional bedrooms offer flexibility for family, guests, or a home office. Enjoy outdoor relaxation on your private balconies!, Convenient inside direct garage access! Located in highly sought-after Port Whitby, this home is steps from the Schools, Shopping Plaza, Waterfront trail, Whitby Marina, Iroquois Park/Sports Complex, Beach, and Lynde Shores Conservation Area. Commuters will love the easy access to the Whitby GO Station, Highway 401, and nearby amenities. Don't miss this move-in-ready home in Whitby's best community! (id:50787)
Century 21 Leading Edge Realty Inc.
2678 Trulls Road S
Clarington (Courtice), Ontario
This Exquisite Freehold 3+1 Bedroom Townhome Offering 3 Above Grade Storeys Is An Ideal Starter Home! The Open Concept Dining Room Offers A Walk Out To The Deck Which Overlooks The Fully Fenced, West Facing Backyard; Perfect For Summer Barbecues With Family And Friends. The Kitchen Offers A Great Amount Of Cabinets, Counter And Storage Space, As Well As New Flooring. This Second Level Is Completed By The Spacious Living Room With Laminate Floors And Huge Window Overlooking The Green Space Across The Road! Upstairs You Will Find 3 Bedrooms And A 4 Pc Bath. The Primary Bedroom Offers A Double Closet, Large Window And Eastern Exposure! The Lovely Lower Level Has A 4th Bedroom Or Office Which Offers A 2Pc Ensuite, Lower Lever Has Direct Access To The Garage As Well. Conveniently Located Close To Local Transit, Schools, Rec Centre With Library, Shopping & Easy Access To 401. Shingles '16, Windows '21, Bsmt '21, Hwt Rented. (id:50787)
Century 21 Innovative Realty Inc.
2462 Steeplechase Street
Oshawa (Windfields), Ontario
Charming 3-Bedroom Townhome in Oshawa's Popular Windfields Community. This residence offers 3 Bedrooms & 3 Washrooms. Generous space ideal for families or professionals. Upgraded Laminate Flooring, Newly installed on the main floor, enhancing the home's contemporary appeal. Open-Concept Living, A bright and airy layout perfect for both relaxation and entertaining. Modern Kitchen equipped with ample counter space and cabinetry to meet all your culinary needs. Proximity to Educational Institutions, Close to Ontario Tech University and Durham College, making it a prime location for students and educators. Retail and Dining Options nearby. Near the RioCan Windfields development, featuring retailers like FreshCo, Dollarama, Pet Valu, Scotiabank, Starbucks, Tim Hortons, and Wendy's, Costco and RIOCAN Recreational Spaces. Enjoy nearby parks, playgrounds, and the Cedar Valley Conservation Area for outdoor activities. Convenient and easy access with connectivity to major highways, including Highway 407, facilitating smooth commutes. Embrace the blend of charm and modern living that Windfields in Oshawa offers. This townhome is a perfect opportunity to become part of a vibrant and evolving community. (id:50787)
Century 21 Innovative Realty Inc.
Upper - 19 Lochinvar Crescent
Toronto (Parkwoods-Donalda), Ontario
Newly Renovated (2023 summer) Modern Unit in York Heights. Bright 3 bedrooms & 2 Full Bath In Ground Level, Living, dining room and brand new kitchen. Separate Laundry. . Short Drive or TTC to Downtown. Minutes to TTC Buses, Schools, Conservation Parks. Close to 401/DVP/404, Orion Go Trains on Richmond Line, Don Mills Subway, Hospitals. Walking Distance to Grocery and Shops. Super convenient. Non-smoking and no pets. Two Parking spots. Fridge, Stove, Dishwasher, Washer & Dryer. (id:50787)
Aimhome Realty Inc.
301 - 8 Sultan Street
Toronto (Bay Street Corridor), Ontario
Be the Sultan of cool. Be the Sultan of calm. Be the Sultan of your very own quiet oasis right in the heart of Yorkville.Tucked away behind the hustle and bustle of the "mink mile" and just across the street from The Windsor Arms Hotel, The Residences of No. 8 Sultan is a boutique building with exclusivity and privacy. You'll hardly notice that you're literally steps away from some of the best shopping in Canada, restaurants, arts, culture, nightlife & more. With its sunny southern exposure and low traffic mews-style street, you can sip your morning coffee on the terrace in peace & quiet. This unit is bright and light with California shutters through-out to let you control how much vitamin D you take in & during those cooler months a gas fireplace will fire right up to take the chill off. The primary suite is enormous with loads of built-in storage & the second bedroom comes fully kitted out with built-in Murphy bed, shelving & desks. With parking, locker, gym and an attentive concierge, you'll be treated like royalty. **EXTRAS** Gas Fired Heat Pump & Equip, Central A/C & Equip, All ELFs & Window Coverings, Bosch Fridge, Bosch Induction Range, Bosch Dishwasher, OTR Bosch Micro, LG Washer/Dryer, B/I Murphy Bed & Cabinets, B/I Speakers, Gas Fireplace, All Keys & Fobs. (id:50787)
RE/MAX Hallmark Realty Ltd.
356 College Street
Toronto (University), Ontario
Prime corner on College St. Excellent exposure, close to U of T. Established Asian restaurant business, also suitable for many other food use. High ceiling unit, well equipped commercial kitchen with vent hood, large walk-in freezer in basement. LLBO for 90 seats inside. Renovated with rolling side window, newer HVAC system. One exclusive parking space at rear. Monthly rent @ $14,842. (incl. Net, TMI & HST) Lease until July 31, 2026 with 5 yr option. (id:50787)
Elite Capital Realty Inc.
1006 - 50 Wellesley Street E
Toronto (Church-Yonge Corridor), Ontario
5 years new Plaza condo ,743 Sqft Luxury 2 Bdrms Unit With Unobstructed East View, Floor To Ceiling Windows, Full Length Balcony, 9 Ft Ceiling. Master Bedroom With En-Suite Washroom, Second Bedroom With Sliding Door And Closet. 2 Full Bath, Open Concept Layout W/Laminate Floor Thro-Out. Quartz Counter, Undermount Sink. Steps To Yonge/Wellesley Subway, Close To Uot, Ryerson U, Financial And Business District, Hospitals, Banks, Shopping, Restaurants.24 Hrs Concierge, Gym,Pool &More. (id:50787)
Homelife New World Realty Inc.
1 - 882 College Street
Toronto (Palmerston-Little Italy), Ontario
Discover urban living with this exquisite studio apartment in the heart of Little Italy. Situated right on College Street, this suite offers seamless comfort. Heat & Water included in the rent. Laundry in the building. Embark on a journey of city living, where ever detail exudes timeless charm and sophistication. (id:50787)
Homewise Real Estate
692 West Shore Boulevard
Pickering (West Shore), Ontario
Attention builders and end users! Permit-ready vacant lot! One of the most desirable neighborhoods in Pickering, this 50 x 120-foot vacant lot is ready to build, building permit ready, currently designed a 4000 sqft house, drawings, and other necessary documents in hand. This beautiful neighborhood is within walking distance of the lake, with multi-million-dollar homes surrounding it. The lot faces west and is conveniently located near Hwy 401/407, schools, and parks. Just minutes away from Frenchman's Bay West lakeside and a private yacht club, you can enjoy the heavenly breeze while building your dream home in this highly sought-after location. (id:50787)
Hc Realty Group Inc.
128 Laurel Avenue
Toronto (Islington-City Centre West), Ontario
Elevate your lifestyle with this impeccably renovated residence at 128LaurelAve, a jewel nestled on a coveted street. This home is a testament to elegance and an unwavering commitment to quality craftsmanship. With a generous 60-foot frontage, it strikes a perfect balance between luxurious Living and inviting comfort. Sun-soaked, east-facing living spaces, floor to ceiling windows overlooking a private backyard, and three strategically positioned skylights ensure every room is bright and welcoming. The interior design seamlessly blends functionality with aesthetic appeal, creating spaces that are both beautiful and livable. The principal bedroom is a highlight, featuring custom California closets that are a statement of the home's dedication to superior quality and thoughtful design. This level of refinement extends throughout the home from the upper hallway to the basement and laundry area, each meticulously crafted to enhance both comfort and elegance. (id:50787)
Royal LePage Credit Valley Real Estate
1712 - 156 Enfield Place
Mississauga (City Centre), Ontario
Welcome to the Tiara. The layout if functional and the unit has no carpet in it. When entering, the kitchen overlooks the dining room and living space, then down the hall you have a bathroom a large primary bedroom and a second bedroom. The unit comes with 1 parking and 1 locker, so there is plenty of storage available. The building itself is outstanding with lower maintenance fees that include: Water, Hydro, Heat, 24 Hours Concierge, Indoor Pool, Sauna, Squash, Racquet, Tennis, Basketball Courts, Card Room, Craft Rooms, Fitness Center, BBQ, guest suites, library and a lot of visitor parking. With Maintenance fees under $600, you can't get much better than that. Location? You can't beat it. In the heart of Mississauga, by the new light rail, Go station, Public transit, Square One, Celebration Square, schools, hospital, highways. 156 Enfield is close to it all. (id:50787)
RE/MAX Escarpment Realty Inc.
Royal LePage Real Estate Services Regan Real Estate
16 Joanne Court
Ancaster, Ontario
Nestled in the heart of Old Ancaster off Lovers Lane, this Agrigento-built masterpiece at 16 Joanne Court promises luxury living at its finest. Spanning over 4,200 sq.ft above grade, plus a fully finished basement, this home boasts premium finishes and European aluminum windows. Enjoy the expansive feel of 10-foot ceilings on the main floor, and 9-foot ceilings on both the second floor and basement. The oversized 3-car garage with 12-foot ceilings offers ample space.The main floor welcomes you with an open staircase with oversized custom one-piece windows, a den overlooking the fully landscaped property with pool, and a dining area perfect for entertaining. The huge eat-in kitchen, featuring sliding doors to the outdoor porch with an outdoor kitchen, opens to a large family room with a cozy gas fireplace.The second level offers four bedrooms: two sharing a Jack and Jill 4-piece bathroom, a third with a 3-piece ensuite, and a primary suite encompassing the entire back end. This sanctuary includes a custom walk-in closet and a luxurious 5-piece bathroom.The basement is an entertainer's dream with a large rec room with a bar, games room, bedroom, 3-piece bathroom, sauna, fitness room, and a hidden vault door leading to the home theatre. Experience unparalleled elegance and comfort in this exceptional property, complete with a beautifully landscaped yard with a pool, outdoor kitchen as well as an outdoor 3 piece bathroom. From its stunning architectural details to its top-of-the-line finishes, this home is designed to offer the ultimate in luxury living. **Landscaped photos are virtual renderings** (id:50787)
Right At Home Realty
Royal LePage State Realty

