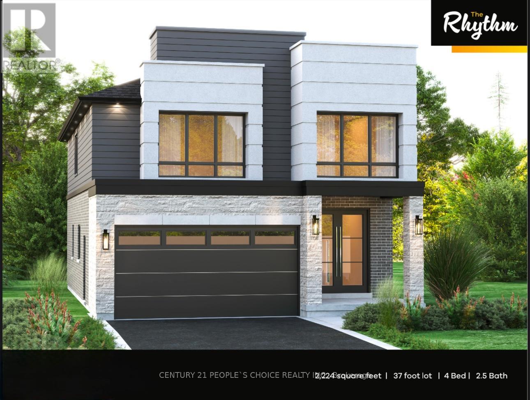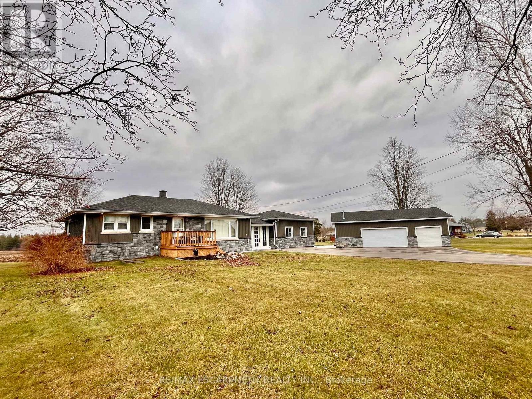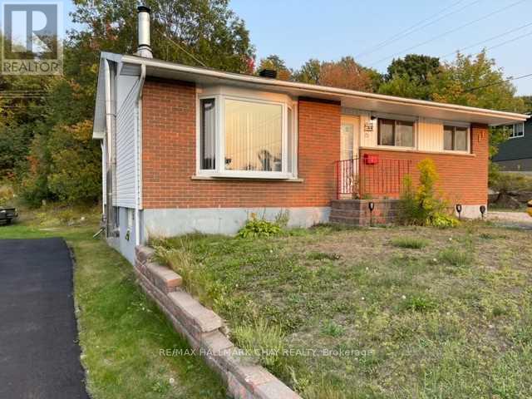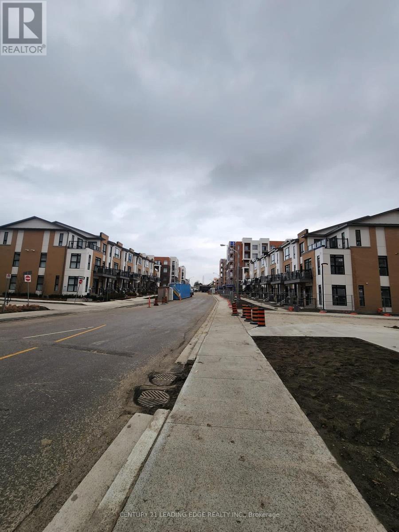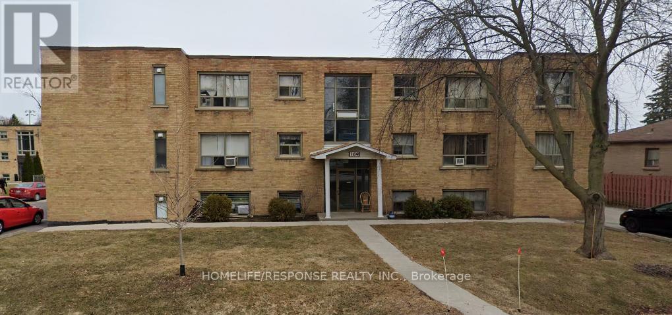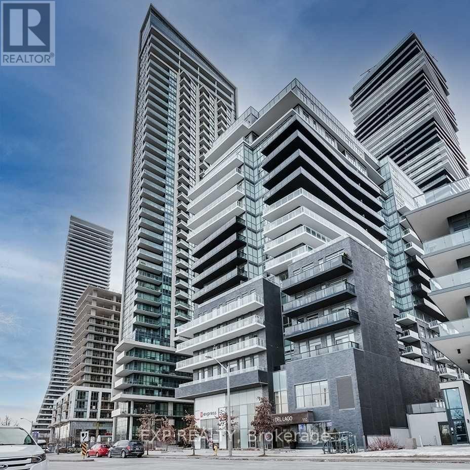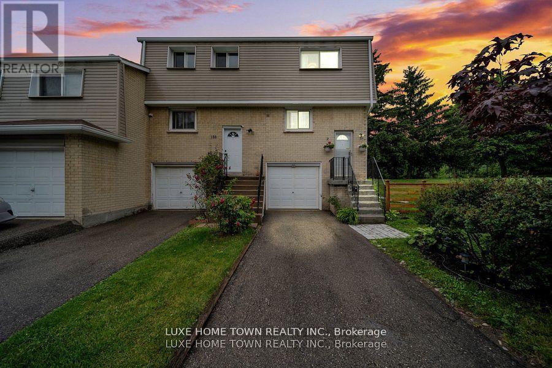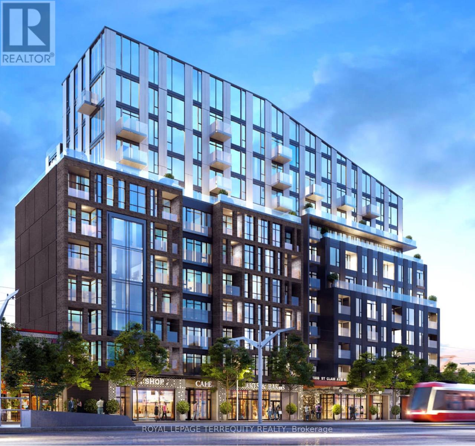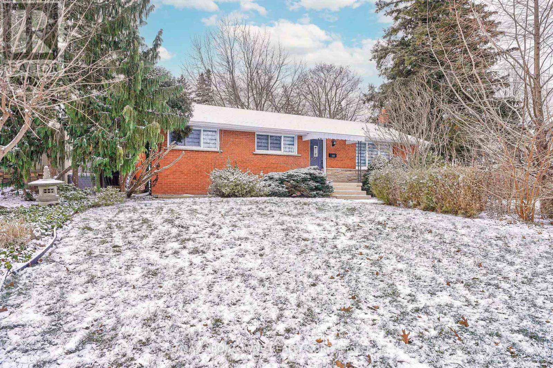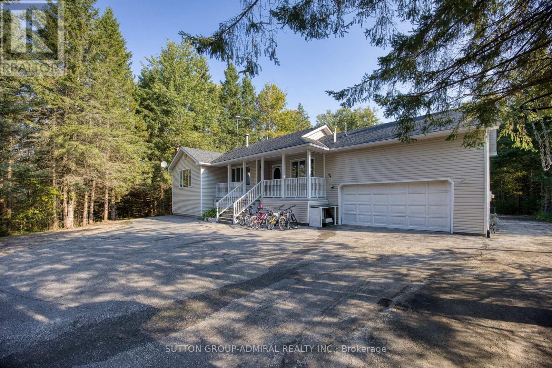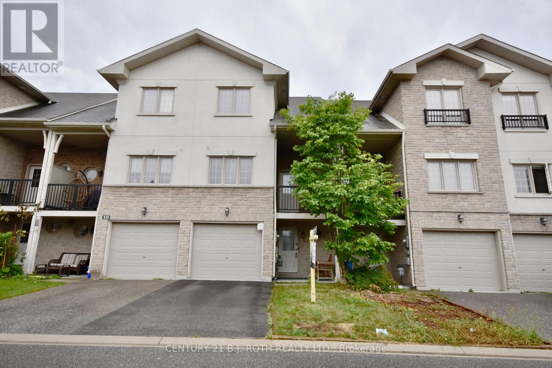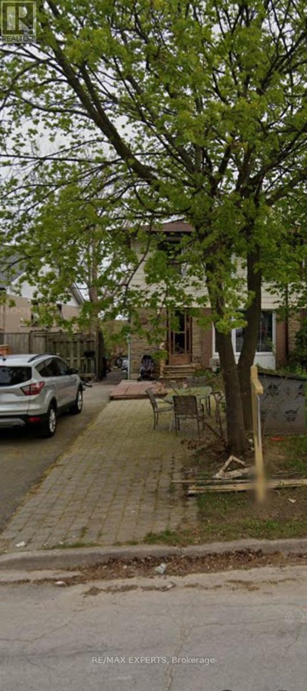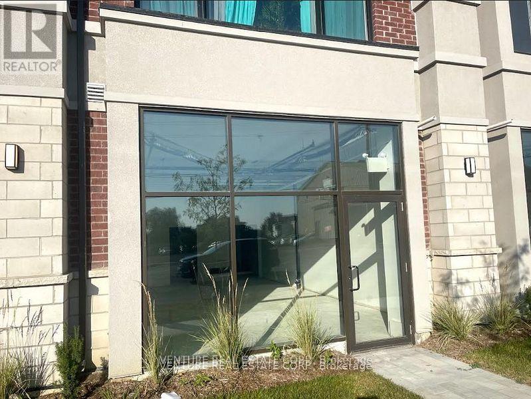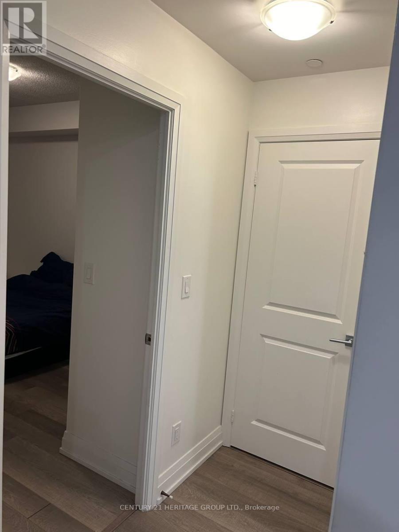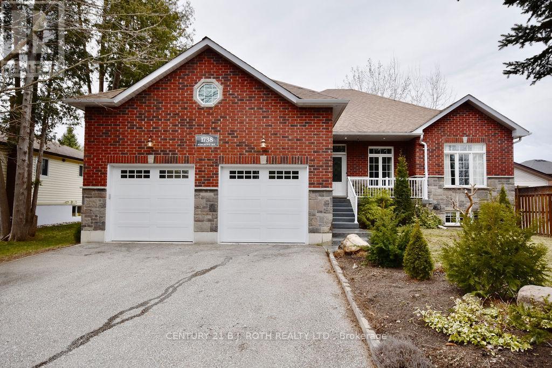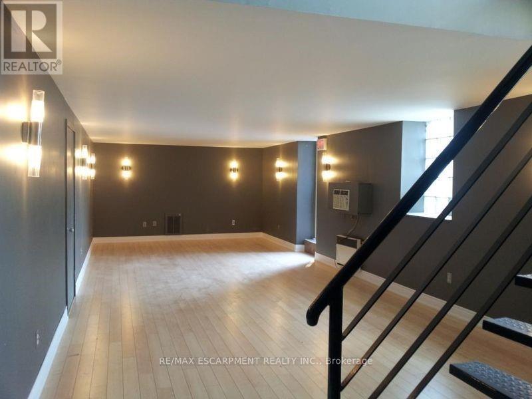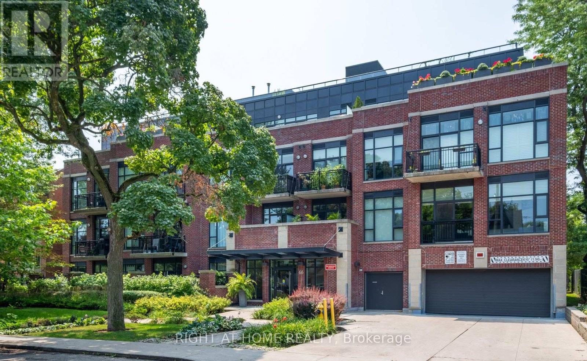4348 Dennis Avenue
Lincoln (982 - Beamsville), Ontario
Welcome to your dream home-truly one of a kind! Nestled in a prime location just steps from Hilary Bald Park, top-rated schools, a brand new arena/library. local wineries and easy access to the QEW, this fully renovated beauty offers over 2500 sq. ft. of modern living space. With over $150K in upgrades, no detail has been spared. Step inside to gorgeous new wide-plank oak flooring, sleek potlights, and a show-stopping custom new kitchen. Enjoy pro-grade Thermador appliances, including an 8-burner gas stove , custom range hood, cabinet organizers with spice rack, and a massive 9-foot island with quartz counters and mosaic backsplash. High-end hardware, designer fixtures, and custom built-ins throughout ass the perfect touch of luxury. Extensive millwork and new oak stairs enhance the home's elegance, while California shutters add a chic, timeless appeal to every room. Undermount cabinet lighting creates a soft, ambient glow to highlight the exquisite finishes. The open-concept living/dining area is an entertainer's dream, while the main floor laundry with custom cabinetry adds practicality. Upstairs ,a spacious family room offers endless possibilities, from a cozy retreat to an easy conversion into a fourth bedroom. Enjoy the primary retreat with private ensuite and walk-in closet. The lower level is a fantastic large rec room with a custom wet bar, mosaic tile board, built-in wine fridge and all new flooring. additional room with its own bathroom-ideal as a guest suite or office. Smart upgrades like a tankless "on-demand" after heater and alarm system with FD cameras provide peace of mind and comfort. Outside, your private oasis awaits-fully landscaped with expansive decking, a pergola, and a HOT TUB. This home isn't just a place to live-it's a statement. Prepare to be Wowed! *EXTRAS* Beautifully renovated from top to bottom. Stunning brand new kitchen, new high grade appliances, new oak floors throughout, extensive millwork, excellent location. Great neighborhood (id:50787)
RE/MAX Professionals Inc.
1612 - 60 Frederick Street
Kitchener, Ontario
Located on the 16th floor of DTK Condos, this modern 1-bedroom plus den unit offers an open-concept layout with smart home features, including smart locks, thermostat, and lights. The kitchen boasts stainless steel appliances and quartz countertops, while the living area is filled with natural light from floor-to-ceiling windows. Enjoy the oversized, enclosed west-facing balcony, perfect for relaxing and watching the sunset. Building amenities include a concierge, gym, yoga room, party room, rooftop terrace with BBQs, mini dog park, and more. Located in downtown Kitchener, your steps from the Farmers Market, restaurants, shopping, and public transit, with easy access to ION LRT, bus stops, and nearby universities. 1 locker included fully furnished . (id:50787)
Exp Realty
2547 Constance Avenue
London, Ontario
Introducing a collection of stunning new homes in the highly desirable Victoria on the River, one of the areas most sought-after prime locations. This exquisite property boasts a spacious and thoughtfully designed layout featuring 4 bedrooms and 3 bathrooms, offering the perfect balance of comfort and style. The heart of the home is its high-end kitchen, equipped with luxurious quartz countertops and ample cabinetry. The open-concept design flows seamlessly into the living and dining areas, showcasing engineered hardwood flooring that adds warmth and sophistication. Pot lights are strategically placed throughout the home, providing modern and energy-efficient lighting that enhances the ambiance. The exterior features elegant stone and stucco elevations, combining durability with visual appeal, creating a timeless look that complements the natural beauty of the surroundings. In addition to this exceptional model, we offer a variety of different floor plans within this development, ranging from 2000 to 3200 sqft. Whether youre re looking for more space for your growing family or a cozy yet stylish retreat, we have a home that meets your needs. For those seeking a more compact option, we also have beautiful townhomes in this development, ranging from 1620 to 1854 sqft ideal for those who want low-maintenance living with all the luxury of a new home. Come explore the possibilities and find your dream home in this exclusive Victoria on the river community. (id:50787)
Century 21 People's Choice Realty Inc.
85 Summer Breeze Drive
Quinte West, Ontario
Welcome to this magnificent 2650 sqft home, featuring 4+1 bedrooms, 3 bathrooms, and a 3-car garage. The main floor includes a separate office that can easily be converted into an additional bedroom, offering flexibility to suit your needs. Nestled on an expansive lot measuring 82.02 x 198.46 feet, this stunning property is designed to impress. The main floor boasts 9ft ceilings, hardwood flooring, and elegant marble countertops and backsplash, complemented by a separate kitchen server for added functionality. Step out from the kitchen onto the deck, perfect for outdoor entertaining and enjoying the serene surroundings. The home is adorned with smooth ceilings throughout, creating a seamless and modern aesthetic. The luxurious ensuite master bathroom features a freestanding tub and a walk-in shower, offering a spa-like retreat. Upstairs, youll find a spacious loft with a walk-in linen closet, ample storage spaces, and a convenient second-floor laundry room. Cozy up by the natural gas fireplace on the main floor, while natural light floods the space through large windows, creating a warm and inviting atmosphere. The kitchen is a chefs dream, showcasing a large marble island with a breakfast bar and sleek black stainless steel appliances. Additionally, the home includes a 9ft high full basement, providing endless possibilities for customization. Conveniently located on a school bus route, this property is just minutes away from provincial parks, campgrounds, beaches, Wellers Bay, marinas, vineyards, and conservation areas, offering a perfect blend of tranquility and accessibility. Dont miss the opportunity to make this exceptional home yours! (id:50787)
RE/MAX Community Realty Inc.
395413 County Road
Amaranth, Ontario
This 4-Bedroom Home Is Situated On 92 Expansive Acres, Offering A Fantastic Opportunity For Those Seeking Privacy, Space, And Potential. Located Just 2 Kilometers South Of Highway 89, The Property Provides A Peaceful Rural Setting With Easy Access To Nearby Amenities. The Property Includes A Large 25' X 50' Drive Shed With A Durable Steel Roof, Perfect For Storing Equipment Or Vehicles. A Detached Workshop Offers Further Opportunities For Hobbyists, Craftsmen, Or Those In Need Of Additional Workspace. This Sale Is A Bank-Owned Property, No Representations Or Warranties Will Be Made By The Seller. (id:50787)
Century 21 Royaltors Realty Inc.
17 - 17 Shamrock Common
St. Catharines, Ontario
"Welcome to 17 Shamrock Common, its a newly built two-story family home, perfect for first-time buyers, young families and investors. Enjoy an open concept on the main floor with a modern two-toned kitchen featuring quartz countertops, an island with a breakfast bar and stainless steel appliances. The upper level boasts three spacious bedrooms, including a luxurious primary suite with an ensuite and walk-in closet, as well as a convenient laundry room! Situated in a serene setting with mature trees, this home offers privacy and convenience! Convenient sliding door access to a grassed backyard with a gorgeous deck, perfect for outdoor dining as you overlook the fenced backyard. The basement is full sized, unfinished. There is also a single car garage, and asphalt driveway parking for an additional vehicle. The exterior highlights a beautiful, modern design and is conveniently located just minutes from QEW highway access, schools and amenities." **EXTRAS** Common Element Road Fee approx. $245 monthly. (id:50787)
Homelife G1 Realty Inc.
602 - 7 Erie Avenue
Brantford, Ontario
**Beautiful Boutique Grandbell Condo** Spacious, Open Concept 1 Bdrm + Den, Walk-Out to Balcony, Laminate Floors thru-out, 9" Ceilings, Kitchen boasts Centre Island, Stainless Steel Appliances, Pantry, Den can be used as 2nd bdrm or Home Office, Mins to Laurier University, The Grand River, Shopping, Transit, Schools, Walking Trails & Parks, Hwy 403. **EXTRAS** S/S Fridge, S/S Stove, S/S Built in Dishwasher, S/S Built in Microwave, Stackable Washer, Dryer, All Electric Light Fixtures, All Blinds, CAC, Kitchen Centre Island, 1 Parking Spot. (id:50787)
Century 21 Percy Fulton Ltd.
50 Islandview Way
Hamilton (Stoney Creek), Ontario
Boasting 4 bedrooms plus a den, 3.5 baths, a sauna & hot tub, this home is a true retreat. Enjoy the outdoor oasis with interlocking stone details, a tranquil pond, a covered portico, and an inground sprinkler system. Inside, you will find vaulted ceilings, maple hardwood floors on the main and upper levels, and a stunning maple and wrought iron staircase. The dream kitchen features a statement double island, quartz countertops, and ample space for entertaining. Relax by any of the 3 fireplaces or unwind in the ultimate 'man cave' or 'lady lair' with a bar, lounge, and games area. This home also offers a 2-car garage, surround sound, pot lights, travertine finishes, and an abundance of crown molding. Located just steps from the lake and conservation area, with easy access to the QEW, shopping, and dining, this is truly a must-see property. Too many updates and features to list! (id:50787)
Save Max Real Estate Inc.
7167 Rainham Road
Haldimand (Dunnville), Ontario
Impressive updated Brick & Stone Bungalow with new fully finished in-law suite lower level has over 2400 finished living space. Sitting on almost 1 acre with 200ft of road frontage makes this an ideal oversized lot backing on to farmer's fields in the Hamlet of Byng. Features - 3+1 bedrooms, 2 full bathrooms, 2 kitchen's. Open concept main floor layout includes large foyer with front & back entry. To your right is a stunning 21'x25' family room with 13' vaulted tray ceiling, classy fireplace with timber beam mantel. Hardwood -hickory engineered floors. To your left is a 23'6x20' eat-in kitchen with loads of new cabinetry, quartz counter space & engineered hardwood flooring. Walkout to composite decking & 8' x 14' swim spa! 2 newly updated full bathrooms with marble tile. Finished lower level in-law suite offers many possibilities. Dream 26'x40' insulated & heated shop built in 2022 includes hoist, work benches & lockers. 10+ car parking on 2024 paved driveway. Extra concrete patio between house & shop, plus backyard for entertaining areas. 2024 - furnace, air conditioner. 2021 roof shingles. Walk to Byng Conservation walking trails & pool. Short drive to some of the best sandy beaches in the county! And Minutes to quaint downtown Dunnville, hospital & schools. (id:50787)
RE/MAX Escarpment Realty Inc.
85 Mississauga Avenue
Elliot Lake, Ontario
Spacious 3-bedroom, 2 bathroom home backing onto the forest for privacy. Generous eat-in kitchen, freshly painted, ample cabinets and counter space. Newer stainless-steel stove, freshly painted bedroom and kitchen, furnace and on demand tank-less hot water system. Nice sized living room with wood burning fireplace (WETT Certified). Finished lower level including an oversized recreation room, office or bonus space, storage and laundry room, golden faucet set and hoses, and patio painted in 2024, sump pump (2024). Large driveway to accommodate 4 to 5 cars or recreational vehicles. Oversized rear deck, gazebo, 2 sheds, fire pit and outdoor storage under the deck. Roof, exterior siding and insulation (2010), furnace 2010 (newer motor 2021). Centrally located close to parks, shopping, restaurants, and many amenities. Great outdoor environment for the outdoor enthusiast, enjoy fishing, boating, hiking, swimming and more. (id:50787)
RE/MAX Hallmark Chay Realty
2 Mary Watson Street
North Dumfries, Ontario
Step into this stunning, never-before-lived-in five-bedroom, four-and-a-half-bathroom home in the heart of Ayr. Designed with modern living in mind, this spacious property offers the ultimate in comfort and convenience. Each of the five generously sized bedrooms features private access to a bathroom, ensuring the utmost privacy for everyone in the household. The primary suite is a true retreat, complete with a luxurious en-suite bathroom and large walk-in closet. The home boasts a formal dining room, perfect for hosting elegant dinner parties, as well as a large great room with a cozy gas fireplace, ideal for family gatherings or quiet nights in. The open-concept eat-in kitchen is a chefs dream, featuring modern appliances, ample counter space, and large sliding doors that lead to the backyard, allowing for easy indoor-outdoor living. The double-car garage provides plenty of space for parking and storage. This exquisite property is available for lease immediately and offers a rare opportunity to experience luxury living in a brand-new home. (id:50787)
Davenport Realty
9 - 120 Court Drive
Brant (Paris), Ontario
Welcome to #9 - 120 Court Drive, a stunning 3-storey townhouse in the charming town of Paris, built in 2023 and offering over 1,200 sq. ft. of modern living space. This beautiful home features three bedrooms with 2.5 bathrooms, including a primary suite with a luxurious 3-piece ensuite. The kitchen boasts quartz countertops, a subway tile backsplash, stainless steel appliances, and access to a large terraceperfect for entertaining or relaxing. The main floor features an open-concept layout with 9-foot ceilings, while the second floor offers 8-foot ceilings. Laminate flooring runs throughout, adding a sleek and modern touch, with the convenience of main-level laundry. The basement flex room provides additional space for a home office, gym, or family room, with access to the backyard and inside entry to the garage. Situated in a sought-after neighborhood, this home blends style, functionality, and comfort, offering direct access to amenities and highways, making it the perfect place to call home. (id:50787)
Right At Home Realty
1 - 1340 The Queensway Avenue
Toronto (Stonegate-Queensway), Ontario
Located on the highly sought-after north side of The Queensway, this bright and spacious 1,300 sq ft main floor, plus an additional 1,300 sq ft lower level, offers exceptional visibility and exposure to high-volume traffic. With its prominent signage and strategic location, this property is perfect for any business looking to capitalize on a bustling area. Situated just minutes from Kipling Ave., Hwy 427, the QEW, and major retail hubs like Costco, IKEA, and Sherway Gardens, this location ensures excellent accessibility and convenience for both customers and employees. Public transit is easily accessible, with a bus service running every 6 minutes and the Kipling/Bloor Subway Station just 12 minutes away by bus. Whether you're looking to expand your business or launch a new venture, this high-traffic, easily accessible location is ideal for success. Don't miss out on this exceptional opportunity! (id:50787)
RE/MAX West Realty Inc.
812 - 3200 William Coltson Avenue
Oakville (1010 - Jm Joshua Meadows), Ontario
Welcome to Oakville's Upper West Condo's offering state of the art accommodations, perfectly located just minutes to downtown with terrific HWY access. Be the first to move into this Brand New 1+1 Bedroom Condo with a spacious 695 + 45 SQFT of living space. Upgraded bedroom with 4 pieces ensuite and walk through closet. Enjoy the lakeview via large window. The kitchen is equipped with Brand New Stainless Steel Appliances and top of the line finishes. (id:50787)
First Class Realty Inc.
515 - 165 Canon Jackson Drive W
Toronto (Beechborough-Greenbrook), Ontario
Introducing an exquisite one-bedroom unit located in the dynamic Keelesdale neighborhood, meticulously crafted by Daniels, one of Canada's premier builders. This spacious and bright residence features a thoughtfully designed open-concept layout, offering a seamless fusion of style and functionality. Convenience is at the forefront of this exceptional unit, providing easy access to shopping, restaurants, and entertainment venues. Revel in the accessibility to public transit options, including the upcoming Eglinton LRT ensuring swift connections to the city's heartbeat. The strategic location places you minutes away from major highways, making commuting a breeze Fabulous development is situated in proximity to Yorkdale, grocery stores, libraries, & schools, making it an ideal locale central to all amenities. The condo is not only a visual delight but also a practical choice, with a functional layout that maximizes every square foot **EXTRAS** Stainless Fridge, Stainless Stove, Stainless Built-In Dishwasher, Washer & Dryer, Microwave (One of the few units with Microwave included) (id:50787)
Century 21 Leading Edge Realty Inc.
169 Maurice Drive
Oakville (1002 - Co Central), Ontario
This well-maintained 11-unit apartment building presents a prime investment opportunity, featuring a balanced mix of 7 two-bedroom units and 4 one-bedroom units, catering to a diverse range of tenants. The property has undergone significant upgrades, including a new roof and windows installed in 2013, ensuring long-term durability and minimizing future maintenance expenses. With a variety of unit sizes, the building offers excellent rental potential, appealing to both affordable and mid-range tenants. The properties manageable scale, coupled with recent improvements, provides a low-maintenance investment with strong cash flow prospects in a growing rental market. This is an ideal opportunity for investors seeking a stable, income-generating asset with minimal ongoing operational demands (id:50787)
Homelife/response Realty Inc.
101 - 220 Missinnihe Way
Mississauga (Port Credit), Ontario
Welcome to Brightwater at Port Credit! This brand new, sought after, ground floor corner unit 3 bed+ den 3 bath condo townhouse features spectacular views of Lake Ontario from both the large patio and walk out balcony. The patio has natural gas for BBQ, and accesses the modern, open concept main floor, which features a fresh look with floor to ceiling windows, built in appliances, an island with quartz countertop, and ample space for entertaining friends and family. On the second floor,the wide balcony is accessible from not one, but two of the bedrooms, letting in an abundance of natural light. Building amenities include a gym, party room, office area, and patio space. Port Credit boasts tons of amazing restaurants, the marina, parks, grocery stores, libraries, community centers, shops, schools, and the Port Credit GO Station, with access made even easier through the designated Brightwater Shuttle Services, which often run every half hour. Don't let this opportunity pass you by! **EXTRAS** Fridge, stove, dishwasher, microwave, washer, dryer, building insurance, common elements, 1 underground parking and 1 locker. (id:50787)
RE/MAX Millennium Real Estate
1009 - 110 Marine Parade Drive
Toronto (Mimico), Ontario
Welcome to Riva Del Lago, in the sought-after Humber Bay Shores community. This stunning waterfrontcondo offers an unparalleled lifestyle, just steps from Lake Ontario, scenic parks, trails, trendyrestaurants, shopping, and public transit. Enjoy seamless access to downtown Toronto and majorhighways for effortless commuting. Indulge in resort-style amenities, including 24/7 concierge &security, guest suites, an indoor pool, sauna, and a stylish party room and more! Enjoy condo livingin this spaciouse unit and enjoy this is waterfront living at its finest! **EXTRAS** Tenant is responsible for Hydro on top of Rent. Proof of Tenant Insurance Required Prior to KeyRelease. (id:50787)
Exp Realty
404 - 1195 The Queensway
Toronto (Islington-City Centre West), Ontario
Step Into An Abundance of Contemporary Luxury In The Stunning 2-Bedroom 2-Bathroom Unit AtTailor Condos In South Etobicoke! Enjoy A Spacious And Bright Atmosphere Year-Round With ALarge Walk-Out Balcony And Floor-To-Ceiling Windows, And Plenty Of Space For All With LargeClosets In Both Bedrooms And A 3-Piece Ensuite & 4-Piece Bathroom. The Sleek, Open-ConceptKitchen Is Equipped With Brand-New Appliances And Offers Both Elegance & Functionality. ThePremium Building Amenities Include A 24-Hour Concierge, Gym, And Beautiful Indoor & OutdoorLounge Spaces; Everything You Need Is At Your Doorstep! Hop On Nearby Transit To Explore TheCity, Enjoy Gourmet Dining, Trendy Cafes, And Boutique Shopping Along The Queensway And AtNearby Sherway Gardens Mall, Or Unwind With Scenic Bike Rides On Lakeshore Boulevard. SecureThis Exceptional Suite Today And Embrace This Dynamic Community! **EXTRAS** Building Amenities Include Fitness Center, Concierge, Lounges & Party Room, Outdoor Terrace,Library & Study Area. TTC & 2 Go Stations Nearby. Close to Sherway Gardens Mall, HumberCollege, Costco, Ikea, Cineplex. Waterfront Trails Nearby. (id:50787)
Royal LePage Signature Realty
2721 - 9 Mabelle Avenue
Toronto (Islington-City Centre West), Ontario
Islington Terrace's Bloor vista, Designed by Tridel. Rich 1 Br + Den + 2 Baths. Amazing view of the Toronto skyline with 9 feet high ceilings, plank laminate floors, an open balcony, and unhindered views throughout. Granite countertops, stainless steel appliances, and an attractive modern kitchen. Excellent building amenities, including a 24-hour concierge, indoor pool, steam room, sauna, yoga and spin studios, indoor basketball court, fitness Centre, party room, and kids' play zone. Close to parks, schools, and Bloor Street shops and restaurants; steps from the TTC and Islington Station. (id:50787)
Royal LePage Prg Real Estate
67 James Walker Avenue
Caledon (Caledon East), Ontario
Discover luxury living at its finest in The Castles of Caledon, an exclusive remarkable home features 5 generously sized bedrooms, each with its own ensuite washroom and customized walk-in closet, The open-concept design is complemented by 10-foot ceilings on the main floor and 9-foot ceilings on the second floor.an additional office on the main floor adds flexibility to the homes layout. The attention to detail is evident with smooth ceilings throughout, 7.25 baseboards on the main floor, 5.25 baseboards on the second floor, and elegant 5 crown molding throughout the main living spaces. The home also features stained oak veneer stairs with metal pickets, 4 engineered hardwood flooring on both levels, and convenient main-floor laundry. The property includes an option to install separate side entrance with direct access to the basement, making it ideal for a basement apartment or in-law suite. The walk-out basement, with its 9-foot ceilings and upgraded French doors leading to the ravine, . Provisions are in place for a separate washer and dryer, with plumbing, electrical, and venting ready to go, along with a capped gas line for a future BBQ hookup. Practicality meets luxury with a 200 AMP electrical service, a 2-car garage with door openers, and a driveway that accommodates 4 additional cars. Surrounded by nature, hiking and biking trails, and nearby recreational facilities, this home offers a lifestyle of comfort and convenience in a tranquil setting. **EXTRAS** S/S Fridge, Stove, Dish Washer , Washer & Dryer, All custom blinds , Light Fixtures (id:50787)
RE/MAX Realty Services Inc.
606 Byngmount Avenue
Mississauga (Lakeview), Ontario
Charming Bungalow in Prime Lakefront Community! Welcome to 606 Byngmount Ave, a charming 3-bedroom brick bungalow nestled among multi-million dollar homes in Mississauga's prestigious lakefront community. This well-maintained home boasts a sun-filled, south-facing backyard, perfect for relaxing on the spacious wooden deck. A separate side entrance leads to the fully finished lower level, featuring a large rec room, two additional bedrooms, and a 3-piece bath ideal for extended family. Enjoy a short walk to scenic parks, nature trails, Lake Ontario, and marinas, with easy access to transit, shopping, and top schools. A fantastic opportunity to live comfortably in this sought-after neighbourhood! **EXTRAS** Updated Kitchen With Built-In Pantry, Brand New Engineered Flooring Throughout, Recently Painted. (id:50787)
Royal LePage Real Estate Services Ltd.
299 Ruhl Drive
Milton (1038 - Wi Willmott), Ontario
1835 Sf, 3 Bedrooms, 2.5 Bathrooms Detached Home Located in Sought after willmont Area Milton. Lots Of Windows and Natural Sunlight Throughout! Open Concept Kitchen, Hardwood Staircase, New Lamented Floor, Fresh Neutral Paint Throughput. Large Upper Floor Laundry Room. Den in The Main Floor Could Be Used as Office Or 4th Bedroom. Walking Distance to Schools and Park. Close to Escarpment, Kelso Conservation Sports Centre, Hospital, Shopping, Bus Route. Stainless Steel Fridge, Stove, Washer, Dryer, B/I Dishwasher. No Smoking, No Pets. Credit Check, Employment Letter, Recent Paystubs, and Reference are Required. (id:50787)
Right At Home Realty
160 - 400 Mississauga Valley Boulevard
Mississauga (Mississauga Valleys), Ontario
Discover your perfect haven in this bright and spacious 3-bedroom end unit townhouse, perfectly situated in the heart of Mississauga. The open-concept main floor is filled with an abundance of natural light, creating a warm and inviting atmosphere perfect for entertaining or relaxing. Step outside to the large, fenced backyard, ideal for hosting BBQs and gardening enthusiasts alike. And with its convenient location, you're just a stone's throw away from the Community Pool and the vibrant Square One shopping district, Cooksville GO Station, the library, and community Center. Getting around is a breeze, with one bus ride taking you straight to Islington Subway Station. Plus, major highways are just a short drive away. This well-maintained and expertly managed townhouse complex offers the perfect blend of comfort, convenience, and tranquility. Don't miss out on this incredible opportunity to call this beautiful home yours. Schedule a viewing today! (id:50787)
Luxe Home Town Realty Inc.
213 - 1808 St. Clair Avenue W
Toronto (Junction Area), Ontario
Step Into Modern Living at Reunion Crossing. Elevate your lifestyle with this stunning 2-bedroom 665 sq ft condo at 1808 St. Clair Ave West, where contemporary design meets unbeatable city convenience. Situated in the sought-after Reunion Crossing, this residence offers a perfect blend of style, functionality, and vibrant community living. What Makes This Home Special? Spacious & Stylish: The open-concept layout is designed for both comfort and entertaining, featuring sleek finishes and an inviting flow between the living, dining, and kitchen areas. Sleek Chefs Kitchen: Whip up your favourite meals with ease in a modern kitchen equipped with premium stainless steel appliances, quartz countertops, and ample storage. Bright & Airy Bedrooms: Generously sized rooms with large windows invite natural light to fill the space, creating a warm and tranquil retreat. Private Outdoor Escape: Step onto your balcony to enjoy a breath of fresh air and take in the energy of the city around you. Unmatched Building Perks 24/7 Fitness Studio: Stay active in the fully equipped gym, featuring top-tier equipment to support all your wellness goals. Rooftop Retreat: Host gatherings or unwind with panoramic skyline views from the roof top terrace, complete with BBQ areas and stylish lounge seating. Vibrant Community Spaces: Whether you're working remotely or catching up with neighbours, the modern lobby and lounge spaces provide a welcoming environment. Family-Friendly Features: Outdoor play zones ensure younger residents have a space to enjoy and explore. Live in the Heart of It All Perfectly positioned at the crossroads of The Junction, Corso Italia, and The Stockyards, this location is a walkers paradise with trendy cafes, boutique shops, and top-tier dining just minutes away. Transit access is effortless, with the St. Clair streetcar at your doorstep and multiple bus routes connecting you to the best of Toronto. (id:50787)
Royal LePage Terrequity Rinomato
Royal LePage Terrequity Realty
208 - 3091 Dufferin Street
Toronto (Yorkdale-Glen Park), Ontario
T-W-O Parking - C-O-R-N-E-R Luxury One-Bedroom unit in Treviso III, inspired by the charming town of Treviso in Italy! Built by Lanterra,. This exceptional suite offers a spacious bedroom with a wide kitchen & living room, TWO parking spot and a locker. The open concept kitchen is equipped with stainless steel appliances and beautiful granite countertops, perfect for cooking and entertaining. plenty of natural light, creating a bright and airy atmosphere. As a resident of Treviso III, you'll have access to fantastic club level amenities. Enjoy the rooftop pool and hot tub, gym, sauna, game room, lounge bar, theater room, and party room for hosting events. 24-hour concierge security service. Next to park, shopping, cafe, Spa, and much more. Close Yorkdale Mall, Subway station, 401. **EXTRAS** 2 parking, Upgraded unit from developer, upgraded kitchen cabinetry & countertop, upgraded bathroom and upgraded hardwood floor (id:50787)
Forest Hill Real Estate Inc.
1 - 5230 Dundas Street
Burlington (Orchard), Ontario
Commercial / Retail unit available for lease with immediate occupancy. Prime location with maximum exposure on busy Dundas St in Burlington. Spacious shell unit with flexible layout potential. Newer construction, 20 clear height. Located under residential condo with approximately 300 residential condo units and 500+ residents. Ample parking (outdoor surface and underground) and great neighboring tenants. Potential to demise unit. (id:50787)
RE/MAX Realty Services Inc.
428 Henderson Road
Burlington (Shoreacres), Ontario
Welcome To The Highly Sought After Shoreacres Area In South-East Burlington. This 3 bedroom 2 bathroom Home Has Plenty To Offer. Attend Nelson Highschool which is the first ranking in Burlington. Close by with lot of amenities such as Fortinos/Banks/restaurants .Close to QEW, Not too far to 407. Spectacular Family Room Addition With Cathedral Ceiling. Large &Deep Lot 62*190. Lots of updates! Turn key property or rebuilt your dream home. (id:50787)
Jdl Realty Inc.
RE/MAX Aboutowne Realty Corp.
63 Scarlett Line
Oro-Medonte, Ontario
Ranch-Style Raised Bungalow on Treed 2.66 Acre Lot (145ftx800ft) in Desirable Hillsdale, 10 minutes From Barrie & Convenient to the 400. An Extra-Long Driveway. High Speed Internet. Features a Spacious Finished Basement With Gas Fireplace, 3 + 2 Bedrooms, Primary Bedroom Ensuite W/Jet Tub, Rec Room, Games Room, Lots Of Storage & Double Garage W/inside Entry. Freshly Painted, Roof Recently Reshingled. Dine In Separate Dining Room or Bright Eat-In Kitchen W/walk-out to Large Deck and Huge Backyard With Above Ground Heated Pool. This Home Offers A Rare Opportunity To Enjoy Quiet County Living While Being Just Minutes Away From All The Conveniences Of City Life. Total Finished Sq ft: 2822. Age 35. (id:50787)
Sutton Group-Admiral Realty Inc.
9 - 175 Stanley Street
Barrie (East Bayfield), Ontario
Updated townhouse with private visitor parking. Nestled in a family-friendly neighborhood and super easy access to Highway 26 and Highway 400. Elementary school districts include Sister Catherine Donnelly and Terry Fox E.S. High school districts include Eastview Secondary and St. Joes Catholic H.S. A stones throw from private park and walking distance to Rio-Can Georgian Mall and East Bayfield Community Centre Featuring a striking masonry stone front, a family-sized kitchen with generous counter space and a dining area perfect for entertaining. Enjoy your morning coffee on the main-level walk-out covered balcony with a clear view of the community park. Escape to your primary bedroom with a walk-through closet and 4-piece ensuite. The basement level features a convenient ground-floor laundry room, 3 pc bath and interior entrance to the large single-car garage and ample storage space throughout. Step out to a private backyard perfect for gatherings. Ideal spot for growing families! Make this beautiful townhouse your new home. (id:50787)
Century 21 B.j. Roth Realty Ltd.
71 Daphne Crescent
Barrie (Cundles East), Ontario
**Fantastic Investment Opportunity!** Property sold as is.Own a 2-unit property and generate rental income. Perfect for investors or homeowners looking for extra cash flow. Spacious and well-maintained with plenty of parking for tenants and guests, plus a deep 150' backyard for outdoor enjoyment. **Upper Unit:** 4 bedrooms, 2 bathrooms, large dining room, spacious kitchen, and generous living room. **Lower Unit:** 1 large bedroom, 1 bathroom, kitchen, spacious living room, and walkout to the backyard. **Prime Location:** On a public transit route and within walking distance to malls, shopping, movie theaters, gyms, restaurants, and more. Close to top-rated schools (public, French, and Catholic). **Ideal for Commuters:** Just minutes from Highway 400 and a short drive to Barries waterfront and RVH hospital. **Recent Upgrades:** - Furnace (2022) - Shingles (5 years) - Windows (3 years) Don't miss this incredible opportunity schedule a viewing today. (id:50787)
Exp Realty
6 - 200 Dissette Street
Bradford West Gwillimbury (Bradford), Ontario
Excellent location to star up the new business. This location is surrounded by residential neighbourhood, Great opportunity for retail store, one own parking Lot of parking, busy street exposure. Ideal for many retail operation and office operations except for daycare service. Available immediately. (id:50787)
RE/MAX Experts
5 - 200 Dissette Street
Bradford West Gwillimbury (Bradford), Ontario
Excellent location to start up the new business. This location is surrounded by residential neighborhood, Great opportunity for retail store, one own parking lot of parking, busy street exposure. Ideal for many retail operation and office operations except for daycare service. Available immediately. (id:50787)
RE/MAX Experts
57 Amos Lehman Way
Whitchurch-Stouffville (Stouffville), Ontario
3 Bedroom Semi-Detached Home, W/O To Fully Fenced Yards + 2 Tiers Deck, Open Concept, FunctionalLayout. 9Ft Ceiling + Hardwood On Main Floor. Family Room W/ Gas Fireplace. Direct Access Garage,Walking Distance To Schools, Public Transit, Skate Park & Leisure Centre, Go Station, Library &Park. **EXTRAS** All Window Cvgs & Elf. Stainless Steel Fridge + Stove + Built-In Microwave + Dishwasher. Washer +Dryer, Garage Door Opener & Remote, Water Softener, Cold Cellar, Cac, Cvac, High Efficiency Furnace (id:50787)
RE/MAX Elite Real Estate
7 - 200 Dissette Street
Bradford West Gwillimbury (Bradford), Ontario
. (id:50787)
Venture Real Estate Corp.
110 Luzon Avenue
Markham (Box Grove), Ontario
Luxury Freehold Townhouse Built By Award Winning Arista Homes. Located In Convenient Box Grove Community. 3 Bright And Spacious Bedrooms, Large Kitchen Combined With A Large Breakfast Area. Spa-Like 5Pc En-Suite In Master's Bedroom. Open Concept Kitchen, Hardwood Floor 1st Floor, Direct Access From Garage, Close To Hwy-407, Walmart Super Centre, Mcdonalds, Hospitals, Schools. Move-In Ready, Don't Miss This One! **EXTRAS** S/S Appliances, Electric Stove, Dishwasher, Samsung Washer & Dryer. Central Vacuum, Garage Door Opener (id:50787)
RE/MAX Imperial Realty Inc.
1711 - 7165 Yonge Street
Markham (Grandview), Ontario
LUXURY 1 BEDROOM CONDO AT WORLD ON YONGE. EXCELLENT BALCONY W/VIEW. OPEN CONCEPT LAYOUT WITH EUROPEAN STYLE KITCHEN CABINETRY, GRANITE COUNTER ON TOP WITH 9'FT CEILING. GREAT AMENITIES INCLUDING INDOOR POOL, GYM, MEDIA ROOM, GAMES ROOM, PARTY ROOM, GUEST SUITES. DIRECT ACCESS TO SHOPPING MALL WITH SUPERMARKET FOOD COURT, BANK, RESTAURANTS, CLINICS AND MORE. 1 UNDERGROUND PARKING INCLUDED. (id:50787)
Century 21 Heritage Group Ltd.
3105 - 7890 Jane Street
Vaughan (Vaughan Corporate Centre), Ontario
Welcome Home to this beautifully appointed 1 Bedroom +1 Den Condo with 2 private bathrooms. In a Prime Location In Vaughan, The Den Can Be Used As a Second Bedroom. Contemporary Design, High-end Finishes, Spacious Living Area, Sleek Kitchen Design, Built-in Appliances, Open Concept Layout. Steps to VMC Subway and Excellent Transit Hub. Enjoy Convenient Access To Great Restaurants, Entertainment, Shopping, Schools, York University. Easy access to major highways. This Condo Offers a Vibrant Lifestyle At Your Doorstep. Relax & Enjoy sunsets with westerly views from your private balcony. **EXTRAS** Includes use of: All appliances, light fixtures and window coverings. (id:50787)
Royal LePage Premium One Realty
3310 - 950 Portage Parkway
Vaughan (Vaughan Corporate Centre), Ontario
Welcome Home ! Discover this stunning condo located in the highly sought-after area of the Greater Toronto Area (GTA). This residence combines style, convenience, and simple luxury, making it perfect for first-time home buyers and downsizers alike.Step into the open-concept living space, where modern design meets comfort. The beautiful layout features a spacious living area, a modern kitchen with high-end appliances, and an eat in area that flows seamlessly, ideal for entertaining or relaxing. Large windows fill the space with natural light, highlighting the finishes and contemporary touches throughout.Situated in the heart of Vaughan, this condo offers unparalleled access to all the amenities you could desire. You're just moments away from vibrant shopping centers, exquisite dining options, and recreational facilities. Plus, with easy access to major highways, commuting to downtown Toronto and beyond is a breeze.Key Features:Open Concept Design: Perfect for modern living and entertaining.Prime Location: Close to top amenities, shopping, and dining in the GTA.Easy Commute: Proximity to major highways ensures quick travel.Move-In Ready: Ideal for first-time home buyers and those looking to downsize.Don't miss out on this exceptional opportunity to own a piece of convenience in Transit City, Vaughan. Your perfect home awaits! **EXTRAS** Large outdoor open air balcony with unobstructed breathtaking view perfect for outdoor entertaining , bright and spacious, 9ft ceilings, floor to ceiling sliding patio doors (id:50787)
Century 21 Heritage Group Ltd.
1738 Wingrove Avenue
Innisfil (Alcona), Ontario
Beautiful Raised Bungalow in the fast growing community of Alcona. Shopping, schools close by. It is within walking Distance To Beaches/Parks/Boat Launch. Brick and Stone on the front show a beautiful welcoming entrance and vinyl siding on the back is low to no maintenance. The home offers 9' Ceilings, Hardwood floors on the main level. Brand new Broadloom in basement, Entrance from the garage in a convenient spot if the basement was to be used for an in-law suite for family. Upgraded Baseboards And Doors, Curved Edge Walls, French Doors Leading To large private Deck w/gazebo. Great functional kitchen with S/S Appliances, Granite C/Tops, high upper cabinets. Cozy family room on the main level perfect for snuggling by the gas fireplace and watching a movie or you can entertain in the basement which offers another gas fireplace and a large party size room! (some rooms virtually staged to assist with your imagination) **EXTRAS** 2 Laundry Hook ups on Main/Bsmt, Gas BBQ hook up on deck. Drive Thru Garage W/2 Doors In the Front 1 In the Back for convenient access to backyard or extra parking for 2 vehicles or a boat! Generator subpanel in garage ready for a generator (id:50787)
Century 21 B.j. Roth Realty Ltd.
12 Globemaster Lane
Richmond Hill (Oak Ridges), Ontario
Welcome to this stunning three- story executive semi-detached home, In one of the most Family Oriented community - Oak Ridges- Lake Wilcox , Richmond Hill! offering luxurious living in a family-friendly enclave. The elegant stone and brick exterior enhances its curb appeal, while the spacious open-concept interior is designed for modern comfort. Elegant Interior & Thoughtful Design, The gourmet kitchen features quartz countertops, stainless steel appliances, and custom cabinetry with ample storage. Large windows fill the home with natural light, creating a bright and inviting atmosphere. The primary suite boasts a walk-in closet, a spacious ensuite, and a private balcony with serene, unobstructed views. The entry-level includes a convenient two-piece bathroom and offers an ideal in-law suite option. Outdoor Living & Functional Spaces Enjoy seamless indoor-outdoor living with walkouts from every level. The backyard provides easy access to a lower-level patio, while the main-level deck directly accessible from the kitchen is perfect for entertaining. Parking is effortless with a full two-car setup, including a garage and driveway. Prime Location Situated in a sought-after neighborhood, this home offers convenient access to major routes, top-rated schools, parks, and amenities. A perfect blend of elegance and functionality, this home is waiting for you! Book your showing today thank you for viewing! (id:50787)
Right At Home Realty
419 - 2550 Simcoe Street
Oshawa (Windfields), Ontario
Brand New Studio And 1 Full Bath Condo In Oshawa's Windfields Neighbourhood. Enjoy Completely Maintenance Free Living With All Amenities At Your Fingertips. Minutes To Ontario Tech University And Durham College. Steps To New Plaza, Costco, Restaurants, Minutes To Highway 401, 407 & 412. Open Concept & Lots Of Natural Lights. Laminate Floor Throughout. Ensuite Laundry. Aaa Tenants Only!!! (id:50787)
RE/MAX Community Realty Inc.
103 - 33 Villiers Street
Toronto (South Riverdale), Ontario
2 MONTHS FREE RENT! Approximately 800 Square Feet T.M.I and Utilities is the responsibility of the tenant. The space comprises 2 adjoining rooms, one setup as a post-production studio, and the other as an open concept office environment Located in the heart of the film/TV district, the newly renovated space is best suited for production studios/offices, creative, advertising, designers, distribution, marketing, programmers, animators, editors, writers etc. The space is located in a very convenient location, with direct access to Don Valley parkway north, and a couple blocks to the Gardiner Expressway West Onramp. Suites include:- Free company parking (including 2 reserved spaces).- Pre-wired for High Speed Fiber Internet- Board Room Facilities- Kitchenette- TTC Access-24/7 access- Independent Alarm System- Climate controlled. 2 Parking +visitors parking. Located with direct access to DVP N & Gardiner Expressway West on ramp. (id:50787)
RE/MAX Escarpment Realty Inc.
107 - 33 Villiers Street
Toronto (South Riverdale), Ontario
2 MONTHS FREE RENT! Measuring approximately 1054sq/ft and situated at the heart of Toronto's popular Film District, this space has a lot of potential, especially for those in the creative industries, (production offices, photography, creative, advertising, designers, distribution, marketing, programmers, animators, editors, writers etc). The space comes with access to recording, rehearsal and post production facilities on site as well as more standard amenities such as a kitchen, boardroom and parking. PRIVATE DECK Location information Toronto Film District is world famous for it's creative prowess and draws creative types from all over the city. This facility takes full advantage of this influential location whilst only being a short stroll from the downtown core and can be easily reached from Gardiner Expressway to the west, and DVP to the east. TMI $6.00 per sq feet. 2 parking is included, tenant pays hydro and internet. (id:50787)
RE/MAX Escarpment Realty Inc.
217 - 66 Kippendavie Avenue
Toronto (The Beaches), Ontario
This cozy unit is in sought after The KEW boutique condo building built in 2014 situated in a fantastic location in The Beaches area. It's a short walk south to the tranquility of the waterfront, boardwalk, beaches as well as public swimming pool, outdoor skating rink and Kew Gardens. There's something for all your interests close by. Also short walk north to Queen Street E. filled with vibrant shops, bakeries, grocery stores, coffee shops, restaurants and transit. This modern unit features high ceilings, open concept design, kitchen with gas cooktop, ample counter space and built-in/hidden appliances. Gas BBQ hook-up on balcony. There is a generous sized bedroom with large closet and floor to ceiling window for plenty of natural light. Also has a den to be used as you see fit (2nd bedroom, work space or extra, etc.). The unit comes with 1 owned underground parking spot. No locker. Owners will also enjoy access to a party room on the main floor for larger gatherings as well as a rooftop deck/garden overlooking the neighborhood. (id:50787)
Right At Home Realty
Main - 81 Cornwallis Drive
Toronto (Dorset Park), Ontario
Highly Sought Dorset Park! 3 Bedrooms bungalow, Main floor is Completely Renovated. Customized Kitchen with Quartz Countertops, Backsplash, Stainless Steel Appliances, Freshly Painted, newer 4 pc bathroom. Bright And Spacious, Walk to Plaza, Schools, Parks, Recreation Community Centre, Public Transit, Close to Kennedy Subway, LRT, Kennedy Commons, Restaurants, Hospital, Hwys 401, 404, DVP, Scarborough Town Centre and more! **EXTRAS** Apps: Stainless Fridge, Stove, Hood Fan, Washer & Dryer, All ELFS ! (id:50787)
Mehome Realty (Ontario) Inc.
116 - 1350 Kingston Road S
Toronto (Birchcliffe-Cliffside), Ontario
The Residences of the Hunt Club. Great location to the lake, shopping, TTC - Opportunity for original builders unit now available - never lived in! 2 Bedroom 2 Bath 722 sq. ft. unit. upgraded flooring, pot lights/dimmers, stainless steel appliances, Kitchen with back splash tiles. Primary bedroom with ensuite bathroom and his and her closet. Includes 1 parking and 1 locker. Building amenities include Gym, Dining meeting lounge, Rooftop terrace (with Provision of BBQ) overlooking Hunt Club Golf Course and Lake Ontario. Don't miss this great opportunity. (id:50787)
Ipro Realty Ltd
162 Reed Drive
Ajax (Central), Ontario
Location! Location! Location! This Great Detached Home Is Situated In A Desirable Central Ajax Community Within Walking Distance To Ajax Go Station. It Features An Eat-In Kitchen With Walkout To A Deck Complete With Gazebo & Hot Tub. Hardwood Floors On Main Level. Finished Basement With Built-In Bar Perfect For Entertaining. Updated Roof, Furnace, Ac & Most Windows.. **EXTRAS** Steps To All Amenities Including Schools, Parks, Shopping & Public Transit. Quick Access To 401. Minutes From Costco, Walmart & Home Depot. Please See List Of Inclusions & Exclusions Attached. (id:50787)
RE/MAX Experts



