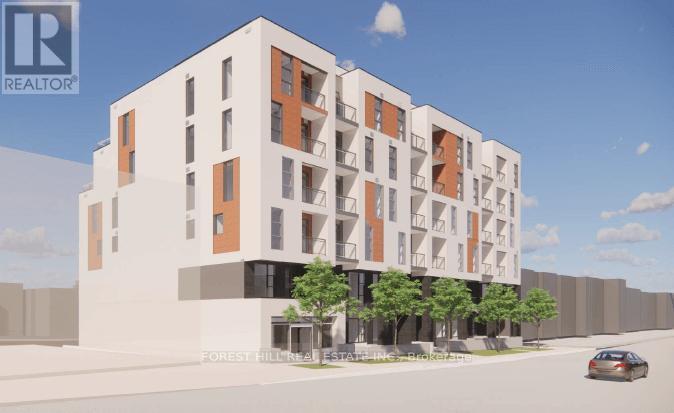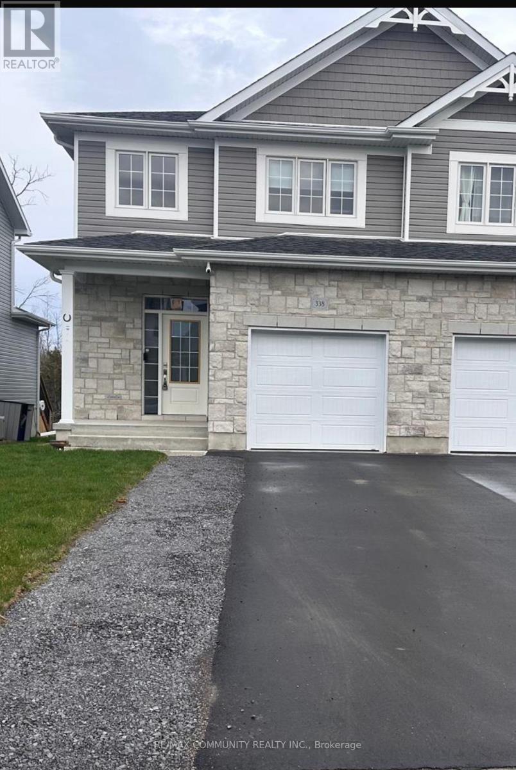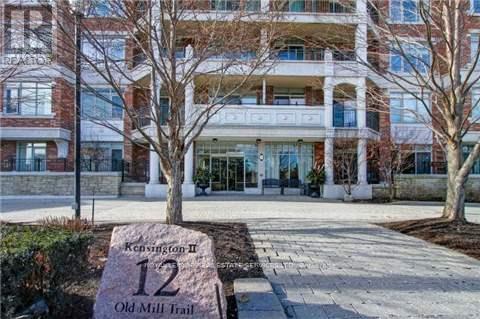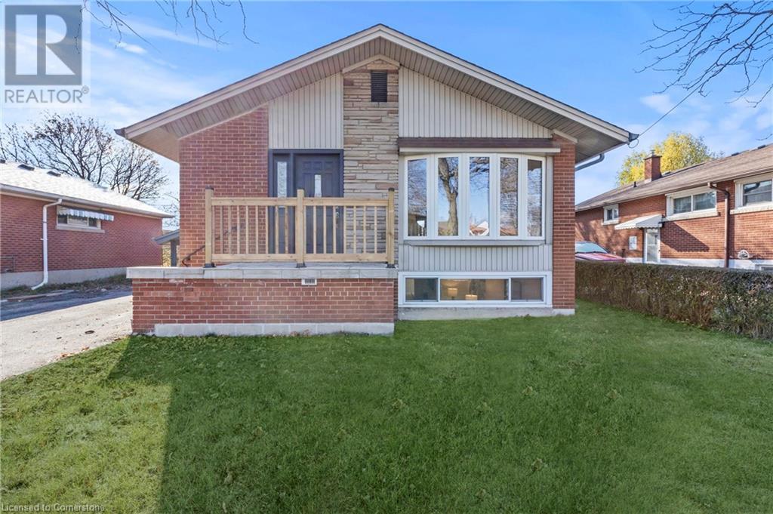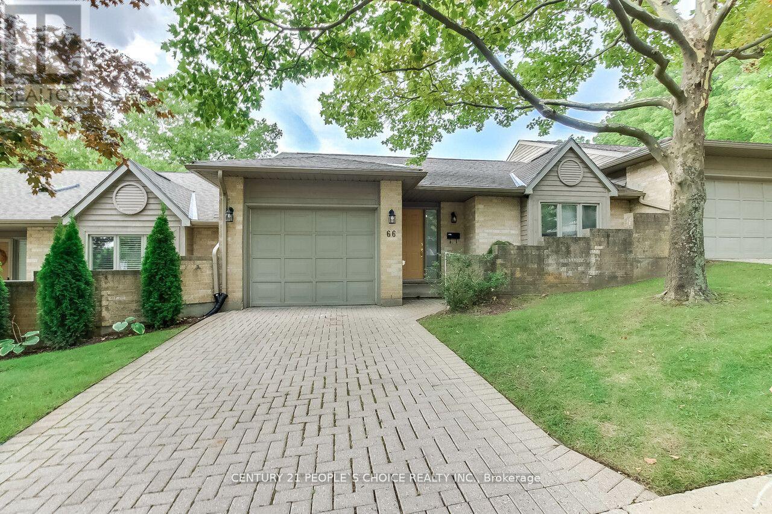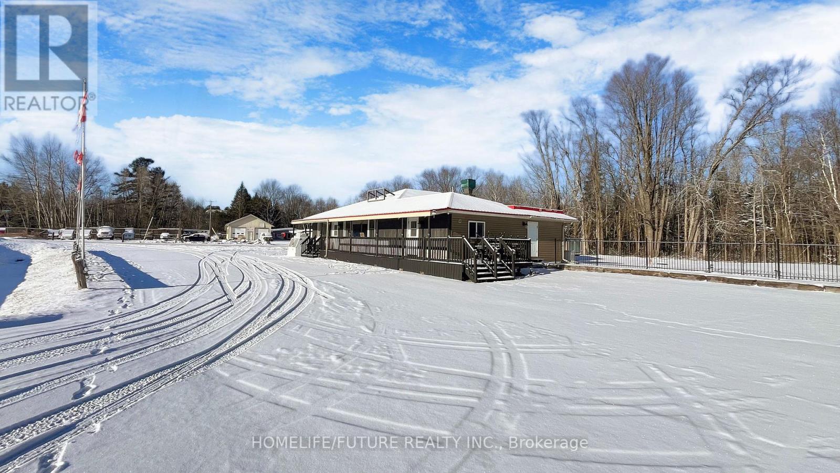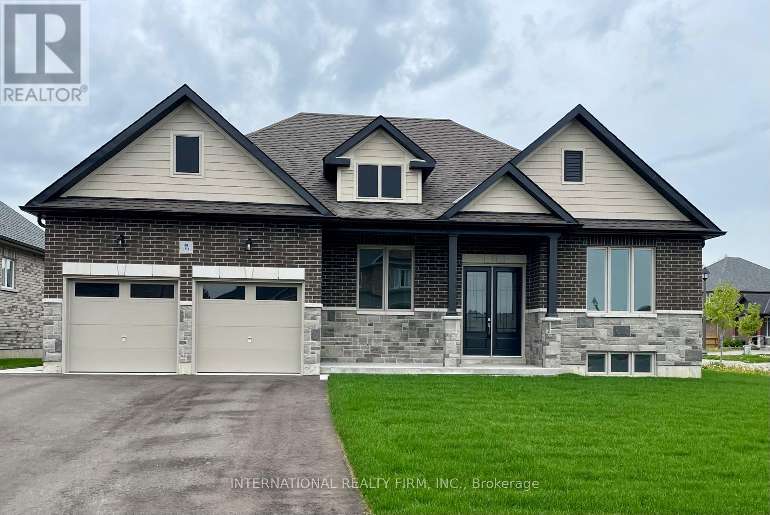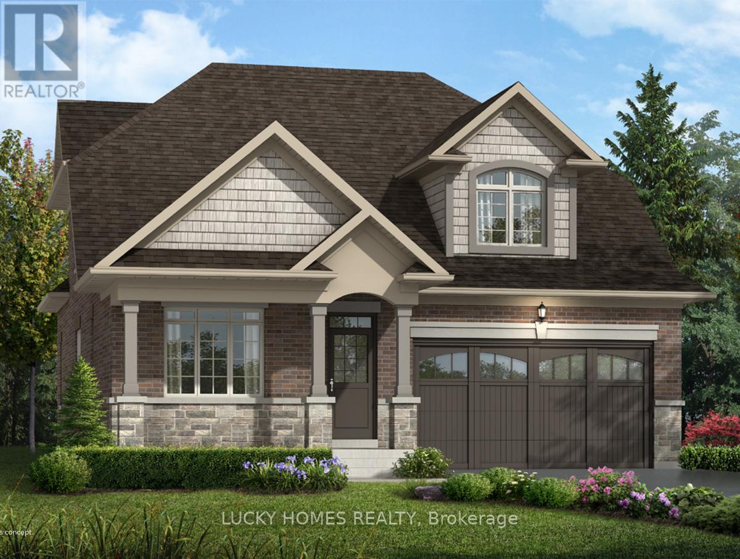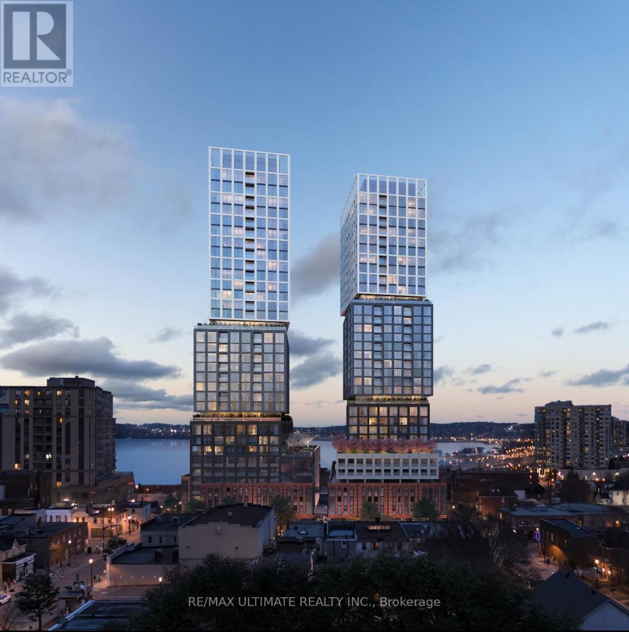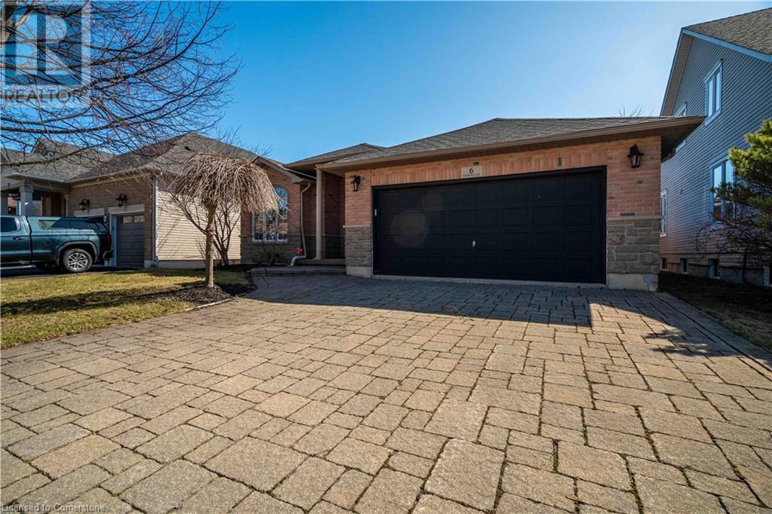409 - 2486 Old Bronte Road
Oakville (Wm Westmount), Ontario
Client Remarks Fantastic Value! Spacious 1 Bed 1 Bath Unit At Mint Condos Offering A Great Layout And Lots Of Upgrades! Beautiful And Large Kitchen W/ Whirlpool S/S Appliances And Large Centre Island. Spacious Living Area And Large Principal Bedroom Featuring A Panelled Wall Detail And W/I Closet! Great Covered Balcony Off Living Room For Indoor/Outdoor Living. 9'Ceilings T/O, Ensuite Laundry, Underground Parking Spot And Locker Included. **EXTRAS**Minutes To Hwys, Oakville Hospital, Go Station, Qew, Shopping Plazas. Building Amenities Include Gym, Media Room, Bike Storage, 2 Roof-Top Terraces, & Party Room. One Parking And Locker Included (id:50787)
Ipro Realty Ltd.
20 Burfield Avenue
Hamilton (Huntington), Ontario
This very clean and fully renovated all-brick bungalow boasts numerous upgrades throughout. The main floor showcases large principal rooms consisting of 3 bedrooms, brand new kitchen w/quartz countertop, refreshed bathroom with tub and shower, large living room with great natural light accompanied with updated flooring and pot lights throughout. The finished basement contains another 2 bedrooms, a second kitchen, 1 gorgeous bathroom, laundry, and a separate entrance which provides for a lovely in-law suite. The fantastic lot contains a large driveway for ample parking, and a fully fenced backyard awaiting your finishing touches. (id:50787)
RE/MAX Escarpment Realty Inc.
79 Stonecliffe Crescent
Aurora (Aurora Estates), Ontario
Welcome to the prestigious Stonebridge Community, a secure gated enclave where privacy and tranquility reign. Here, units are only linked by the garage, ensuring maximum privacy. Nestled atop conservation land, this peaceful haven is just moments away from exclusive golf courses, renowned private schools in York Region, exceptional dining, shopping, and minutes from Hwy 404.This 2847 sqft spacious end-unit model offers the rare advantage of additional parking for up to 4 cars. The open-concept main floor is bathed in natural light, thanks to a stunning 2-story atrium. The spacious kitchen features a walk-in pantry and a convenient breakfast bar, perfect for casual dining or entertaining. The exceptionally large primary bedroom includes a private sitting area, overlooking the main floor, providing a serene retreat. The fully finished lower level offers versatile living space, ideal for guests or extended family accommodations. For peace of mind, the monthly maintenance fee covers comprehensive exterior care, including roof, windows, doors, and driveway repairs or replacements as needed. In addition, the fee includes snow removal, salting of driveway and walkways, lawn maintenance, and shrub pruning, ensuring your home stays in pristine condition year-round. (id:50787)
Real Estate Homeward
610 - 2000 Bathurst Street
Toronto (Humewood-Cedarvale), Ontario
Welcome to 2000 Bathurst Street, a beautiful new rental building in the desirable Cedarvale-Forest Hill neighbourhood. Condo like living, be the first to lease and live in this fantastic unit. The suite is bright with lots of windows, brand new appliances including a dishwasher, ensuite laundry, central air conditioning, porcelain counter tops, wide planked engineered hardwood floors, high ceilings (approx. 9ft), large terrace overlooking residential homes. Located in one of the city's best school districts. Easy access to TTC (new LRT line), Starbucks, Tim Horton's, many restaurants, Shoppers, Rexall, groceries, parks, belt line trail, etc. All within walking distance. Perfectly located in central Toronto! The building has an onsite superintendent, an additional laundry facility (pay per use) good for larger items, visitors parking and two large bike storage rooms. **EXTRAS** Parking available at $175/m, lockers available at $25/month, bike storage available. (id:50787)
Forest Hill Real Estate Inc.
338 Buckthorn Drive
Kingston (City Northwest), Ontario
Brand new from Cara Co. The Stanley is an executive semi-detached home offering 2,160 sq/ft of finished living space with 4 bedrooms and 3.5 bathrooms, situated on a premium lot backing onto a proposed future school. This open-concept design features a ceramic tile foyer, laminate plank flooring, and 9ft ceilings on the main floor. The kitchen includes quartz countertops, a centre island with an extended breakfast bar, pot lighting, built-in stainless steel microwave, and a large walk-in pantry. The spacious living room offers pot lights, a cozy corner gas fireplace, and patio doors leading to the rear yard. Upstairs, youll find 3 generously sized bedrooms including a primary suite with a walk-in closet and a 4-piece ensuite. Additional features include a main floor laundry/mudroom, central air, garage door opener, high-efficiency furnace, HRV, and a fully finished basement with a large rec room, a fourth bedroom, and a 3-piece bathroomideal for guests or extended family. Located in the desirable Woodhaven community, just steps to parks, future schools, and all west-end amenities, this home is move-in ready and perfectly designed for modern living. (id:50787)
RE/MAX Community Realty Inc.
206 - 12 Old Mill Trail
Toronto (Kingsway South), Ontario
Spacious 2 Bedroom + Den at the Kensington 1315s.f. of living space plus a large balcony overlooking gardens on the quiet treed north side of the bldg. High ceilings, crown mouldings, wainscoting. Separate den has French doors, could be 3rd bedroom. Guest bathroom has full bath. S/S appliances in Kitchen. Breakfast bar. Open concept .Living rm walk out to large balcony, spacious dining room. All utilities included except Hydro. Excellent Amenities. Rough-in for electric vehicle charger. **EXTRAS** Steps to Subway, The Old Mill Hotel, Humber River valley trails. S/S Fridge, Stove, B/I Dishwasher, Microwave, Washer & Dryer, Window treatments. 2 parking spaces & 2 lockers. Concierge, Exercise room, Party/meeting room, patio, BBQ. The images have been virtually staged. (id:50787)
Royal LePage Real Estate Services Ltd.
48 Concord Avenue
Toronto (Palmerston-Little Italy), Ontario
This Exceptional Fully-Furnished, Turnkey Home Blends Luxury, Space, And Modern Convenience. Ideal For Expats, Professionals, Or Families In Need Of A Temporary Home During Renovations Or Relocation. Offering 4+1 Spacious Bedrooms And 5 Beautifully Designed Bathrooms With Upscale Finishes, This 2,951 Square-Foot Residence Exudes Sophistication And Comfort. The Open-Concept Main Floor Features A Stunning Island Kitchen With Premium JennAir Appliances, Perfect For Entertaining. Additional Highlights Include A Main Floor Powder Room, Mudroom With Laundry, And A Pet Spa For Added Convenience. Natural Light Pours In Through Expansive Sliding Doors That Open Onto A Private Backyard Oasis With A Deep, Tranquil Garden. The Luxurious Primary Suite Includes A Separate Sunroom, A Spa-Like Ensuite Bath, And A Generous Walk-In Closet. The Fully Finished Basement Offers Flexibility As A Self-Contained Unit, Guest Suite, Or Recreational Space. The Home Includes A Legal Parking Spot Plus An Additional Hardscaped Parking Space. Located Just Steps From College Street, Ossington Avenue, Dufferin Grove Park, And The Popular Farmers Market, This Property Offers Exceptional Urban Living In A Vibrant Neighborhood. Premium Appliances Include JennAir Kitchen Appliances, Electrolux Washer And Dryer, And A Grohe Blue Chilled And Sparkling Water System. Additional Upscale Features: Built-In Sonos Speakers, Laundry Chute, Ring Alarm System With Video Doorbell, Lutron Home Automation, 2-Zone Heating And Air Conditioning, And Two Desks Including A Motorized Height-Adjustable Desk. Recreational And Outdoor Amenities Include Two Samsung Tvs, Patio Furniture, Weber Gas BBQ, Sponeta Ping Pong Table, Kids' Swing, Play Structure, Trampoline, Kawai Digital Piano, A Treadmill, And Much More. Existing Furniture Is Included But Can Be Removed Upon Request. This Home Offers The Perfect Blend Of Luxury, Comfort, And Convenience-Just Move In And Enjoy. (id:50787)
Royal LePage Realty Centre
20 Burfield Avenue
Hamilton, Ontario
Welcome Home. Rare opportunity to get into this fantastic neighbourhood. This very clean and fully renovated all-brick bungalow boasts numerous upgrades throughout. The main floor showcases large principal rooms consisting of 3 bedrooms, brand new kitchen w/quartz countertop, refreshed bathroom with tub and shower, large living room with great natural light accompanied with updated flooring and pot lights throughout. The finished basement contains another 2 bedrooms, a second kitchen, 1 gorgeous bathroom, laundry, and a separate entrance which provides for a lovely in-law suite. The fantastic lot contains a large driveway for ample parking, and a fully fenced backyard awaiting your finishing touches. A definite must see!! (id:50787)
RE/MAX Escarpment Realty Inc.
66 - 1500 Richmond Street
London North (North G), Ontario
Fully Renovated and Freshly painted Town house. Steps to Western University, Masonville Mall, City Bus, Thames River Trails & Hospital. Main Floor contains Living Room with Fire Place, Dining Room Leading to the Wooden Deck in Backyard, A good size Kitchen, Primary Bedroom attached with 5 Piece Bathroom, A Good Size 2nd Bedroom and a 4 Piece Bathroom. Fully Finished Basement is non-conforming with 2 Big rooms, Large Family Room, 4 Piece Bathroom, Laundry. There are no windows in the Basement. (id:50787)
Century 21 People's Choice Realty Inc.
67 Sunrise Drive
Hamilton (Corman), Ontario
Welcome to 67 Sunrise! A Turn-Key, Fully Renovated Legal Multi-Family Bungalow in Desirable East Hamilton! This beautifully updated home features 3 bedrooms, a modern kitchen, and a stylish full bathroom on the main floor. Professionally renovated with attention to detail, you'll find built-in stainless steel appliances, quartz countertops, a countertop stove, engineered flooring, and modern finishes throughout. The fully finished basement with separate entrance offers incredible versatility. It includes a spacious family room, second kitchen with dining area, a large bedroom, and an additional room perfect for a home office, den, or playroom. Ideal setup for multi-generational living or potential income. Situated within walking distance to Glendale Secondary and Viola Desmond Elementary, and close to parks, bus routes, Eastgate Mall, and the Red Hill Expressway. Future Go Station access just minutes away. Key upgrades include: New main water line from the city, 200-amp electrical service, New furnace, Stainless steel appliances, Quartz countertops & backsplash, Undermount cabinet lighting, Washer & dryer, LED lighting with built-in nightlights, New plumbing, Luxury vinyl plank flooring, 7 baseboards Enjoy a fully fenced backyard with fresh grass, storage shed, large driveway, and carport parking for multiple vehicles. All renovations completed with proper city permits. Don't miss the full list of updates available in the supplements. (id:50787)
Keller Williams Edge Realty
Basement - 23 Billcar Road
Toronto (West Humber-Clairville), Ontario
Welcome to this beautifully renovated basement located in West Humber-Clairville! New Flooring, New Paint, New appliances. Everything brand new! New Washer and Dryer in unit. No need to run to a coin laundry. Exposed brick walls design, adding industrial charm and character you will find in a Loft. Windows everywhere, tons of natural light. Steps to TTC. Close to school and parks. Perfect for a family or a couple. Convenient Location Minutes From The 401, 427, 409. Spacious floor plan with functional layout. Light fixtures, windows and closet in every bedroom. Carpet-free. Basement tenants responsible for 1/3 of the utilities. Book a showing today! (id:50787)
Brad J. Lamb Realty 2016 Inc.
67 Sunrise Drive
Hamilton, Ontario
Welcome to 67 Sunrise—A Turn-Key, Fully Renovated Legal Multi-Family Bungalow in Desirable East Hamilton! This beautifully updated home features 3 bedrooms, a modern kitchen, and a stylish full bathroom on the main floor. Professionally renovated with attention to detail, you'll find built-in stainless steel appliances, quartz countertops, a countertop stove, engineered flooring, and modern finishes throughout. The fully finished basement—with separate entrance—offers incredible versatility. It includes a spacious family room, second kitchen with dining area, a large bedroom, and an additional room perfect for a home office, den, or playroom. Ideal setup for multi-generational living or potential income. Situated within walking distance to Glendale Secondary and Viola Desmond Elementary, and close to parks, bus routes, Eastgate Mall, and the Red Hill Expressway. Future Go Station access just minutes away. Key upgrades include: New main water line from the city, 200-amp electrical service, New furnace, Stainless steel appliances, Quartz countertops & backsplash, Undermount cabinet lighting, Washer & dryer, LED lighting with built-in nightlights, New plumbing, Luxury vinyl plank flooring, 7” baseboards Enjoy a fully fenced backyard with fresh grass, storage shed, large driveway, and carport parking for multiple vehicles. All renovations completed with proper city permits. Don’t miss the full list of updates available in the supplements. (id:50787)
Keller Williams Edge Realty
2 Response Street
Kawartha Lakes (Fenelon), Ontario
Owner Ready To Sell Previously Run Restaurant Now Waiting For New Owners. This Property Has A High-Visibility Storefront And Residential Apartment. All Equipment Included Walk-In Cooler Etc, You Name It, It Is There. Seating For 30 Plus People Or Potential For Outdoor Dining. Great Location On Well Travelled Road , Act Quickly To Secure This Lucrative Opportunity Before It's Gone. (id:50787)
Homelife/future Realty Inc.
Main Floor - 184 Sanderling Crescent
Kawartha Lakes (Lindsay), Ontario
MAIN FLOOR of a Bungalow for Lease. This 1975sqft and stylish main floor offers 3 bedrooms and 2 bathrooms. The open-concept design seamlessly connects the great room, kitchen and breakfast area, making it perfect for entertaining or family relaxation. The modern kitchen features elegant quartz counters and slate appliances. Convenient main floor laundry doubles as a mudroom with direct access to garage. Enjoy the serene backdrop of Mayor Flynn Park right from your backyard. TENANTS PAY 100% Hydro, Gas and Hot Water Tank Rental (all metered and separate from basement unit); 50% Water/Sewer Bill. Tenant Liability and Content Insurance Required. Application Process: A full rental application is required, up-to-date Equifax credit report, employment letter, recent pay stubs, Government-issued photo ID and references are required. (id:50787)
International Realty Firm
45 Brock Street
Kawartha Lakes (Ops), Ontario
Brand new and never lived in! Welcome to The IVY model at Morningside Trail offering nearly 1,580 sq ft of luxury living in a beautifully designed Bungalow. This stunning home comes with the option to upgrade to a two-storey layout for an additional $75,000. Featuring a stylish all-brick and vinyl exterior, premium vinyl windows, 25-year shingles, and exceptional curb appeal. Step inside to 9' ceilings and a grand two-storey foyer highlighted by a classic oak staircase. The open-concept layout includes 4 generously sized bedrooms, 4 bathrooms, and a modern kitchen with high-quality cabinetry, double sinks, and refined finishes. Built with energy efficiency in mind, this home includes R50 attic insulation and a high-efficiency heating system. Perfectly located just minutes from downtown Lindsay and the scenic Trans Canada Trail, and backed by a 7-year Tarion Warranty this is the perfect blend of comfort, style, and peace of mind. (id:50787)
Lucky Homes Realty
1810 Walker's Line Unit# 104
Burlington, Ontario
Highly desirable 1 Bedroom + Den condo in sought after condo complex. Updated and well maintained unit with new kitchen, renovated bathroom, new floors and freshly painted. In-suite laundry. Private balcony. Plenty of amenities and visitor parking. Underground parking stall (#43) and 1 storage locker (#49). Gym, and party room included. Walk to Tim Horton’s, restaurants, FRESHCO, bars, banks, etc. Close to QEW. Please attach rental application, references, credit reports, employment letters and schedule A with all offers to lease. No smoking and No pets. (id:50787)
Exp Realty
114 Cheltenham Road
Barrie (Georgian Drive), Ontario
Elegant & affordable home! Completely renovated inside and out with classy finishings throughout. Outstanding value and move in ready with all brand new flooring and freshly painted top to bottom. Gorgeous kitchen with custom frieze & crown, contemporary trough sink with gooseneck faucet, timeless subway tile backsplash, pot lights, soft close cabinets, chrome hardware and undercounter lights. Pot lights throughout main floor and basement as well as upgraded screwless electrical plates, dimmers, brand new programmable Nest thermostat and keyless entry with optional fingerprint access. Both bathrooms recently renovated as well including Schluter Dietra & Kerdi waterproofing system, new vanities & fixtures, tub/shower and classy tile work.gorgeous! Even the attic has just recently been upgraded to current insulation standard with exceptional efficiency of R60. Nice private yard with interlock patio, mature maple trees and tasteful gardens. Other items of note include inside entry to garage, new trim throughout main including custom header millwork, 5pc main bathroom, brand new broadloom, low maintenance all-brick exterior, full bath r/i in bsmt, high efficiency furnace Extremely convenient location just steps to park/playground & ball diamond, public transit and close to all amenities. Exceptional value & opportunity to own an affordable, classy, like-new home! (id:50787)
Century 21 B.j. Roth Realty Ltd.
23 Taylor Crescent
Flamborough, Ontario
Welcome to 23 Taylor Crescent! This Large 100 x 150 ft lot in Greensville area is located on a quiet crescent. This three bedroom bungalow has a wonderful lot, double car garage with additional workshop area. The home has had the Roof Shingles updated, generator for back up power, water softener and more. Enjoy the tranquil area and space. Call me today to view the property! (id:50787)
One Percent Realty Ltd.
6 Blackburn Lane
Hamilton (Mount Hope), Ontario
Welcome to 6 Blackburn Lane Discover this beautiful 3+1 bedrooms, 2.5 bath bungalow nestled in a prime location of Mount Hope, backing onto a serene park for ultimate privacy with no rear neighbours! Located in a sough-after neighbourhood just minutes from all amenities, this home is a rare gem. Features you'll love: Over 3,500 square feet of finished living space, Elegant crown moldings on both levels & vaulted ceilings, Rich hardwood flooring & pot lights throughout, Custom kitchen cabinetry with French doors for added charm, Main floor laundry for ultimate convenience, Spacious primary suite with 3-piece walk-in shower & walk in closet, Fully finished basement with an extra bedroom, Stunning brick & stone exterior with interlocking stone driveway, Large rear deck overlooking the peaceful parkland, Double car garage & ample parking, Close to Golf Club & just 5 minutes to Ancaster's Meadlowlands. (id:50787)
RE/MAX Escarpment Realty Inc.
232 - 1695 Dersan Street
Pickering (Duffin Heights), Ontario
Brand new never lived-in 2-bdrm, 3-bath upper-unit urban townhome @1400 sqft living area. Bright interiors with high 9' ceilings on main floor. Modern kitchen, S/S appliances, quartz counter with open-concept. 2Pc Powder on the m/floor. 2nd Floor features two bedrooms, his/her closets in the Primary with a 3Pc Ensuite. Walk-up to 3rd Floor terrace for a personal use/Entertainment, North West Beautiful View. Brand new community with great natural amenities. Parklands, Conservations, and Pickering Golf Club down the street. Short distance to Hwy 407 & 401 for convenient commute. Commercial amenities around the corner including banks, Fitness, Dental and restaurants. 1 Underground parking included. (id:50787)
Century 21 Percy Fulton Ltd.
84 Robbinstone Drive
Toronto (Malvern), Ontario
ORIGINAL OWNER END UNIT TOWNHOME FOR SALE IN A GREAT LOCATION CLOSE TO MARKHAM AND SHEPPARD. VERY CLEAN AND WELL MAINTAINED. THREE BEDROOM WITH ONE 4 PIECE ON 2ND FLOOR AND A 2 PIECE POWDER ROOM ON THE MAIN FLOOR. LAMINATE FLOORING THRU-OUT THE HOME. FINISHED BASEMENT WITH LARGE REC ROOM AND LAUNDRY ROOM. LARGE LOT WITH WALK OUT FROM KITCHEN TO COVERED PATIO. GARAGE AND 2 CAR DRIVEWAY. CLOSE TO TTC, SCHOOLS, PLACES OF WORSHIP, SHOPPING. ROOF RE-SHINGLED IN 2022 WITH 12 YEAR WARRANTY. BASEMENT CAN EASILY BE CONVERTED IN TO APARTMENT. (id:50787)
Century 21 Leading Edge Realty Inc.
34 Pancake Lane
Pelham (Fonthill), Ontario
Welcome to 34 Pancake Lane. This stunning 3 bedroom modern farmhouse bungalow was recently renovated with over 2,000 square feet of finished living space. New modern engineered hardwood flooring on main floor and high-end vinyl flooring in basement. The tree-lined backyard offers such a great balance of privacy and natural beauty, and with all that space, you could really turn it into an outdoor oasis by adding a garden, a patio area, or maybe even a firepit. The heart of the home is the bright kitchen which boasts a lot of natural light, custom kitchen cabinets w black hardware, quartz counters, counter-to-ceiling tile and high-end appliances (i.e. Thor range). Main floor laundry suite. Both bathrooms were designed with luxury in mind with wall to wall tile, quartz counters and heated floors for ultimate comfort. The Primary bedroom features a unique accent waffle feature wall and 2 spacious closets. The convenient separate rear entrance adds tremendous value to the home as it can serve as access for an air bnb, short/long term rental or in-law/nanny suite. The basement currently highlights a large entertainment rec area, office den and bedroom. The office can also be set up as an additional bedroom if needed. A rear accessible double car garage provides ample parking and storage solutions. The backyard also features a brand new custom 10 X 10 shed. Custom wood soffit and pillars on front porch and rear. New in 2023: heat exchanger, central air, copper wire, drop ceilings in basement, roof, rear french drain, rear landscaping with 40 cedar trees, and new paint throughout the house. Don't miss this opportunity to own a fine piece of real estate on one of the nicest streets in Fonthill. Only a 5 minute walk to Fonthill Montessori Preschool. 5 min drive to busy commercial Hwy 20 and Pelham Farmers Market at Pelham Town Square. 22 minute drive to the new state-of-the-art modern South Niagara Hospital in Niagara Falls (to be completed summer 2028). (id:50787)
Dream Home Realty Inc.
1706 - 39 Mary Street
Barrie (City Centre), Ontario
Experience luxury waterfront living in the heart of Downtown Barrie!Welcome to this brand-new, never-lived-in 1 Bedroom + Den condo at the iconic Debut Waterfront Residences Barries first-ever high-rise tower, setting a new benchmark for upscale urban living.Perched on the 17th floor with a southeast-facing balcony, this elegant suite offers breathtaking views of Lake Simcoe. Step into a spacious, open-concept layout featuring 9-foot ceilings, floor-to-ceiling windows, and wide-plank engineered hardwood floors that flow seamlessly throughout the space, drenched in natural light.The modern kitchen is both stylish and functional, boasting custom cabinetry, a uniquely designed countertop and backsplash, and a movable island perfect for dining, prepping, or entertaining. The versatile den makes an ideal home office. A sleek 4-piece bathroom offers modern finishes and a fresh, clean design.Resort-style amenities elevate your everyday living, including an infinity plunge pool, fully equipped fitness centre, yoga studio, business centre, rooftop terrace, spa room, bar and lounge, BBQ area, and 24-hour concierge service everything you need, right at home. (All building amenities are currently under construction and opening soon.)Just steps from your door, enjoy Centennial Beach, scenic trails, lush parks, boutique shopping, and waterfront dining. Conveniently surrounded by neighbourhood essentials like LCBO, Costco, Shoppers Drug Mart, Canadian Tire, and more. Youre also a short drive to Horseshoe Valley Resort and within 15 minutes of several golf courses.Public transit is located right beneath the building, with easy access to Allandale GO Station and Highway 400, making commuting effortless.Whether youre a professional, downsizer, or simply seeking a vibrant lakeside lifestyle, this rare offering combines luxury, location, and lifestyle like no other in Barrie. (id:50787)
RE/MAX Ultimate Realty Inc.
6 Blackburn Lane
Mount Hope, Ontario
Welcome to 6 Blackburn Lane Discover this 3+1 bedrooms, 2.5 bath bungalow nestled in a prime location of Mount Hope, backing onto a serene park for ultimate privacy with no rear neighbours! Located in a sough-after neighbourhood just minutes from all amenities, this home is a rare gem. Features you'll love: Over 3,500 square feet of finished living space, Elegant crown moldings on both levels & vaulted ceilings, Rich hardwood flooring & pot lights throughout, Custom kitchen cabinetry with French doors for added charm, Main floor laundry for ultimate convenience, Spacious primary suite with 3-piece walk-in shower & walk in closet, Fully finished basement with an extra bedroom, Stunning brick & stone exterior with interlocking stone driveway, Large rear deck overlooking the peaceful parkland, Double car garage & ample parking, Close to Glancaster Golf Club & just 5 minutes to Ancaster's Meadlowlands Please note some photos are virtually staged. (id:50787)
RE/MAX Escarpment Realty Inc.




