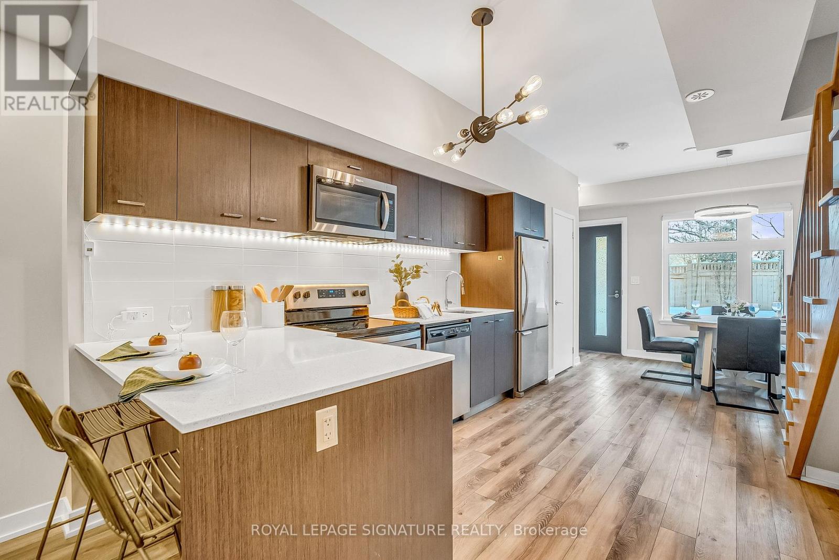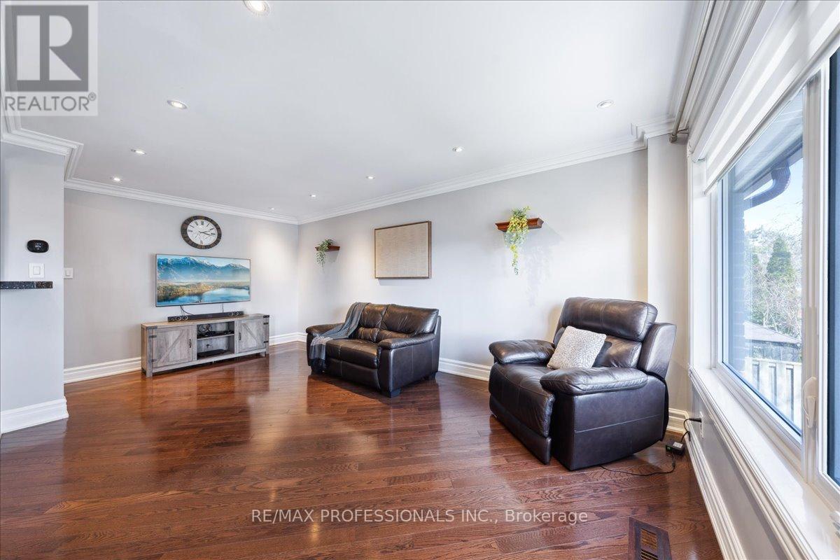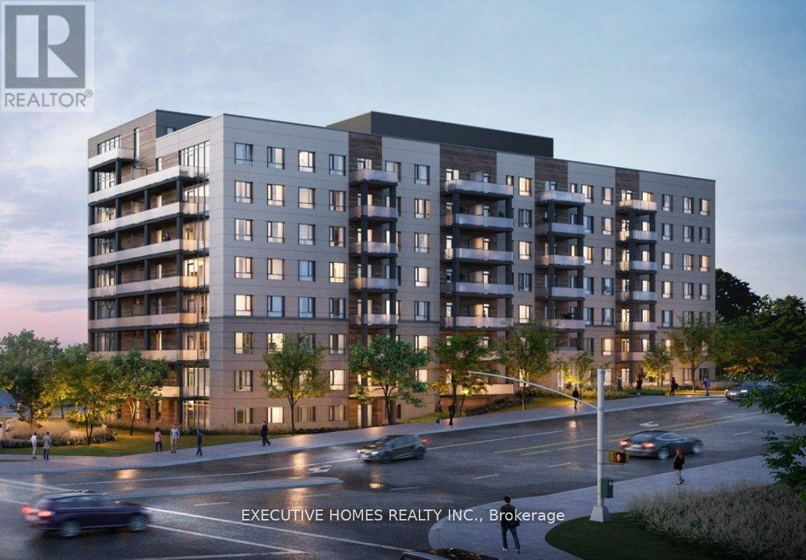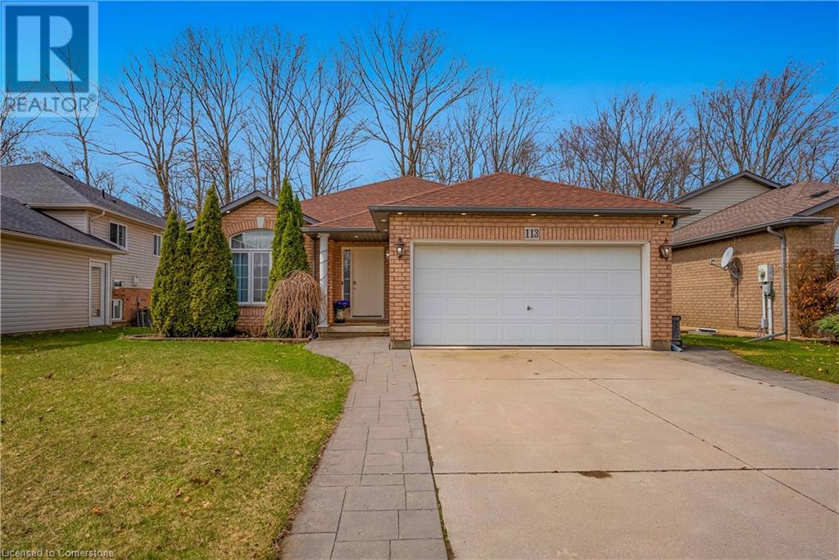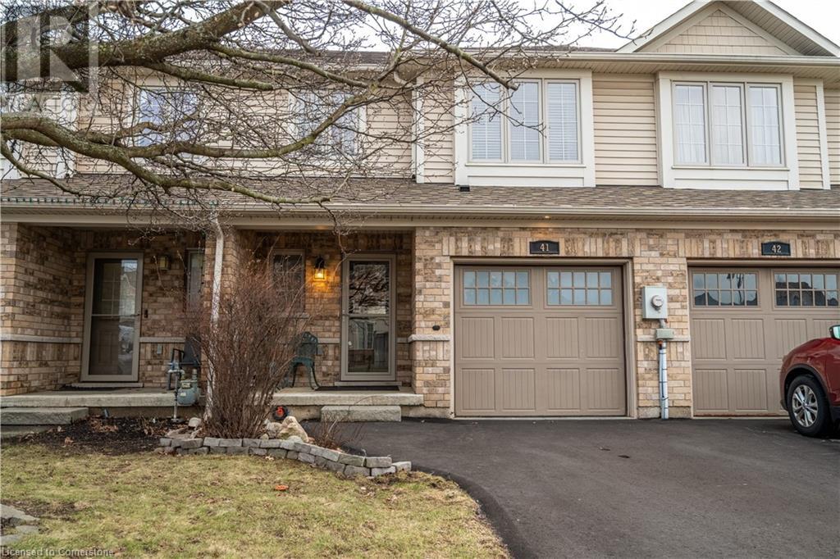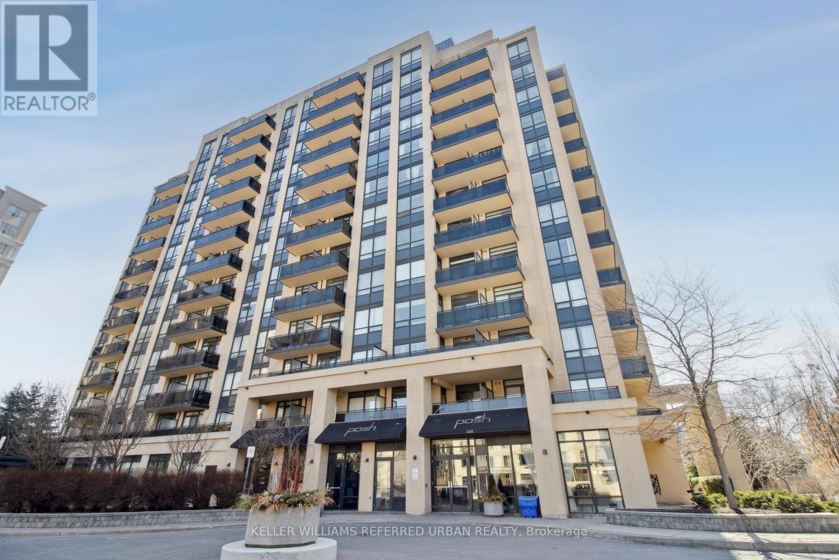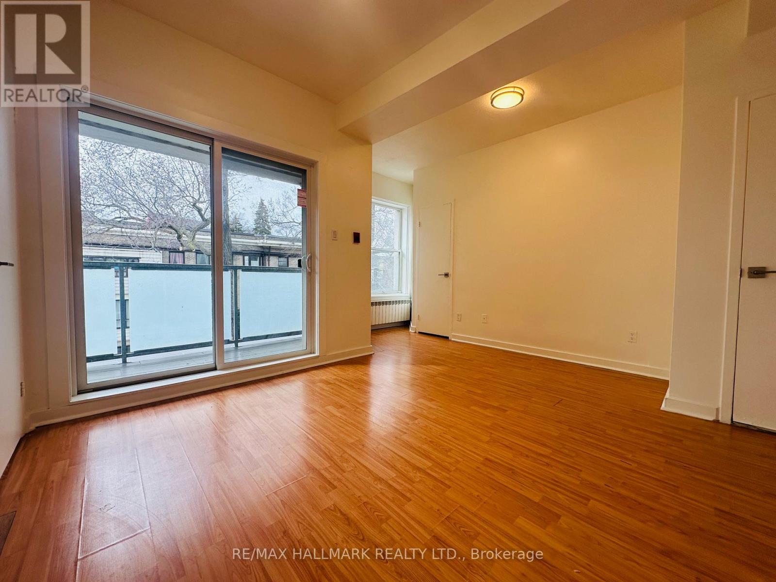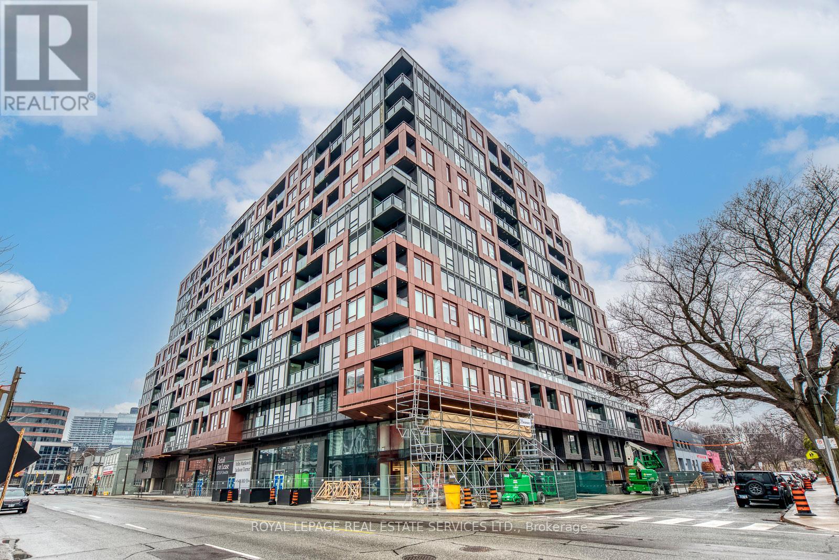1360 Butler Street
Innisfil (Alcona), Ontario
Stunning Luxury Home in One of Innisfil's Most Desirable Neighbourhoods. Nestled on a premium walk-out ravine lot, this exquisite 4-bedroom, 5-bathroom home offers the perfect blend of elegance and functionality. Located in one of Innisfil's most sought-after neighbourhoods, this home provides a tranquil yet convenient lifestyle, with shopping, restaurants, and local amenities just moments away.Upon entering, you'll be captivated by the spacious open-concept design and soaring 9-foot ceilings that enhance the feeling of light and space. Gorgeous hardwood flooring flows seamlessly throughout, with no carpet in sight. The home has been thoughtfully upgraded with wainscoting and crown moulding, adding a touch of sophistication to the living spaces. Each bedroom features its own ensuite bathroom, offering ultimate privacy and comfort for all family members or guests. The gourmet kitchen offers ample cabinetry, and a large island perfect for meal preparation and entertaining. The open dining and living areas are perfect for entertaining, with easy access to the breathtaking outdoor space overlooking the ravine.The walk-out basement is a true standout feature, offering endless possibilities. With separate entry, this space could easily be converted into a private second suite ideal for multi-generational living, guests, or even rental income potential. The basement has rough in for separate laundry and has a newly finished bathroom, adding even more convenience and functionality to this already incredible space. Whether you're hosting gatherings or enjoying quiet family time, this home offers the best of both worlds. The outdoor area provides a serene retreat, where nature is right at your doorstep.Don't miss out on the opportunity to own this exceptional home in a prime location. Schedule your private viewing today! (id:50787)
Keller Williams Experience Realty
39 Grew Boulevard
Georgina (Sutton & Jackson's Point), Ontario
Spacious, stylish, and surrounded by nature, this home has it all! Set on a generous lot surrounded by mature trees, this beautifully updated bungalow has an airy open-concept layout featuring stainless steel appliances, crown moulding, and pot lights. Flowing effortlessly into a sun-drenched family room with oversized windows, built-in shelving, and a cozy fireplace. The dining area offers a walk-out to a spacious deck and a large backyard that's made for summer BBQs, family hangouts, and quiet evenings under the stars. The primary bedroom is a cozy retreat, complete with a walk-in closet and a 4-piece ensuite. Thoughtfully designed with timeless finishes and great curb appeal, this home is move-in ready and truly shines. Conveniently located near schools, transit, Lake Simcoe, beaches, golf courses, and every amenity you could need this one's a must-see! (id:50787)
Exp Realty
121 - 10 Echo Point
Toronto (L'amoreaux), Ontario
Welcome to this beautifully designed 3-bedroom + den condo townhouse, tucked away in one of Scarborough's most sought-after communities. With nearly 1,500 sqft of functional living space,this home is bright, airy, and move-in ready. Soaring 9-ft ceilings and a stunning skylight fill the home with natural light, while the open-concept layout makes it perfect for both everyday living and entertaining. The spacious den is ideal for working from home, a cozy medianook, or even a play area for the kids. The primary bedroom includes a private ensuite, and the large rooftop terrace offers the perfect spot to unwind or host guests under the stars. Located steps from top-rated schools, Seneca College, Bridlewood Mall, parks, groceries, and more.Plus, you're minutes from the 401, 404, and public transit making commuting effortless. A fantastic opportunity for first-time buyers, families, or investors looking for great value ina vibrant, well-connected neighborhood. (id:50787)
Royal LePage Signature Realty
53 - 600 Silver Creek Boulevard
Mississauga (Mississauga Valleys), Ontario
Rarely Offered Executive Corner Townhouse with Exceptional Features! Welcome to 53-600 Silver Creek Blvd. This spacious 3-bedroom, 3 bathroom townhouse offers the perfect blend of comfort, convenience, and tranquility. Located on a prime corner lot in a quiet community, you'll enjoy the serenity and privacy that comes with it. Plus, visitor parking is conveniently located right in front and on the side of the home. Direct access to the garage via the foyer, which includes a spacious closet for extra storage. Inside, you'll find beautiful hardwood flooring throughout and elegant crown molding, adding a touch of sophistication. The open-concept layout overlooks a private backyard oasis, creating a seamless flow for both relaxation and entertaining. Luxury touches include a powder room with heated floors and a marble 4-piece bathroom on the second floor. The finished basement is perfect for office, entertainment area, or additional living space. It has ample closet space, a wall -mounted smart TV, a 3-piece bathroom, and a laundry area. The basement also features a walkout to your own private patio, ideal for relaxing or entertaining. Owned: furnace (~3 years), water heater (~4 years), washer & dryer (Jan. 2025), newer appliances and includes the basement mounted Smart TV. Conveniently located, this townhouse is steps to top-rated schools, church, plaza with convenience store, grocery, and restaurants and offers easy access to all major highways, making commuting and family life a breeze. The low maintenance fee includes water, cable, lawn maintenance, snow-removal and more providing the ultimate convenience for busy lifestyles. Don't miss out on this rare find-schedule your viewing today! (id:50787)
RE/MAX Professionals Inc.
516 Scarborough Golfclub Road
Toronto (Woburn), Ontario
Welcome to 516 Scarborough Golf Club Rd. This charming 3-bedroom bungalow at offers a perfect blend of comfort and spacious living. The main floor features gleaming vinyl floors and an inviting eat-in kitchen, ideal for family gatherings. The home boasts three spacious bedrooms, providing ample living space for all. With a finished basement that offers a large bedroom, a 3-piece bathroom, and ample room for storage. there is great potential for an in-law suite or a rental apartment, offering extra versatility. The property also features a large carport that can accommodate two cars, along with additional large driveway parking for four more vehicles. This home offers both convenience and ideal location, close to shops, highways and major plazas. Client has quotes available if the buyer would like to add a separate entrance to the basement. (id:50787)
Century 21 Leading Edge Realty Inc.
209 - 181 Elmira Road
Guelph (Willow West/sugarbush/west Acres), Ontario
This open-concept floor plan offers a living area full of natural light from large windows and a private walk-out Balcony. Spacious 630sqft interior plus 119sqft balcony. Rent includes 1 parking spot and ALL utilities except hydro! Condo Amenities include a Pool, Party room, rooftop deck/patio/BBQ area. Located in Guelph's family-friendly area close to the local ice-rink, library, and community center, while having Costco, Zehrs, and a variety of stores/shops right across the street. (id:50787)
Executive Homes Realty Inc.
133 Carlaw Avenue
Toronto (South Riverdale), Ontario
In the heart of vibrant Leslieville, this extra-wide, character-filled century semi offers an outstanding investment opportunity with immediate income and long-term upside. Currently configured as a legal duplex with three self-contained units, current as-of-right zoning permits 4 units plus a Laneway ADU. Even in its current state this property is generating a 4.4% cap rate at $1.298M. Full financial breakdown available on request. Two units are currently rented to excellent tenants at market rates. The largest unita spacious, two-level, three-bedroom suite with a private balconyis vacant and ready for an end-user, or to generate premium rental income. Each unit features updated kitchens and bathrooms, ensuite laundry and ample storage. The basement is high, dry, and open concept, offering additional potential as a 2 bedroom unit.Architectural details such as veiled brick arches, fish-scale gables, bracket eaves, and stained-glass transoms provide heritage charm that stands out in the rental market. Soaring main floor ceilings and oversized rooms create a strong sense of space and light throughout. The deep lot with laneway access includes a large, solid steel garageideal for storage, rental, or development into a 1,380 square foot laneway suite. A Lanescape report is available to guide next steps.Recent updates include full roof replacement, eaves, downspouts, and gutter guards, reflecting pride of ownership and minimizing some future capital expenditures. The main floor also offers rear access to the kitchen and overall there remains potential for a single-family conversion, if desired.Seller will consider VTB (vendor take back financing) at traditional terms. This is a rare opportunity to acquire a well-maintained, income-generating asset with strong fundamentals and substantial growth potential in one of Torontos most sought-after neighbourhoods. Now at a very aggressive price. (id:50787)
Bosley Real Estate Ltd.
72 Walmer Road
Toronto (Annex), Ontario
Annex Grand and Stately Residence. An Impressive Investment Opportunity In The Heart Of The Annex! Fully Detached With 5 Parking Spots And 5 Lockers. This Exceptional Fully Tenanted 6 Unit Property Has Been Beautifully Maintained, And Upgraded. Close Proximity To Subway, Schools, University, Restaurants And Parks. A Prime Turnkey Annex Investment. (id:50787)
Forest Hill Real Estate Inc.
113 Foxtail Avenue
Welland, Ontario
This beautifully updated 2+1 bedroom, 2-bathroom side-split home offers a rare opportunity to live in a serene setting backing onto a wooded ravine. Thoughtfully upgraded throughout, it features luxury vinyl plank flooring, a fully remodeled kitchen with stainless steel appliance and quartz countertops. Separate open concept dining area with a built-in coffee bar over looking the living room with high ceilings. The bright, open-concept living spaces are enhanced by updated lighting and pot lights, creating a warm and inviting atmosphere. Outdoor living is elevated with a private, fenced backyard that includes a hot tub on a concrete patio, a wooden deck, and a walk-out deck from the primary bedroom, all with peaceful ravine views. Entertainment is made easy with a complete home theatre system in the basement with access to home gym area. Basement level offers a cold room for extra storage. The two car garage is outfitted with cabinetry and counters. Additional features include a Vivint security system and exterior pot lights, completing this move-in-ready home in one of Welland's most desirable neighbourhoods. See Matterport 3D and Video tour by clicking Virtual Tour Links! (id:50787)
Right At Home Realty
222 Fall Fair Way Unit# 41
Binbrook, Ontario
Nestled in a quiet, family-friendly neighborhood in the heart of Binbrook, this beautifully updated end-unit townhome offers an open-concept living space with numerous upgrades throughout. Recent updates include new flooring, fresh paint, renovated bathrooms, and an upgraded kitchen featuring new countertops and backsplash. The fully finished basement adds additional living space, perfect for a family room, or home office. (id:50787)
RE/MAX Escarpment Realty Inc.
1360 Butler Street Street
Innisfil, Ontario
Stunning Luxury Home in One of Innisfil's Most Desirable Neighbourhoods. Nestled on a premium walk-out ravine lot, this exquisite 4-bedroom, 5-bathroom home offers the perfect blend of elegance and functionality. Located in one of Innisfil's most sought-after neighbourhoods, this home provides a tranquil yet convenient lifestyle, with shopping, restaurants, and local amenities just moments away.Upon entering, you'll be captivated by the spacious open-concept design and soaring 9-foot ceilings that enhance the feeling of light and space. Gorgeous hardwood flooring flows seamlessly throughout, with no carpet in sight. The home has been thoughtfully upgraded with wainscoting and crown moulding, adding a touch of sophistication to the living spaces. Each bedroom features its own ensuite bathroom, offering ultimate privacy and comfort for all family members or guests. The gourmet kitchen offers ample cabinetry, and a large island perfect for meal preparation and entertaining. The open dining and living areas are perfect for entertaining, with easy access to the breathtaking outdoor space overlooking the ravine.The walk-out basement is a true standout feature, offering endless possibilities. With separate entry, this space could easily be converted into a private second suite ideal for multi-generational living, guests, or even rental income potential. The basement has rough in for separate laundry and has a newly finished bathroom, adding even more convenience and functionality to this already incredible space. Whether you're hosting gatherings or enjoying quiet family time, this home offers the best of both worlds. The outdoor area provides a serene retreat, where nature is right at your doorstep.Don't miss out on the opportunity to own this exceptional home in a prime location. Schedule your private viewing today! (id:50787)
Keller Williams Experience Realty Brokerage
12 Rowntree Avenue
Toronto (Weston-Pellam Park), Ontario
This spotless bungalow on a 25 x 141 lot has been with the same owner for over 50 years. It has been updated and maintained with great care over that time. The main floor offers both a dining room and an eat-in kitchen, as well as two bedrooms and a bathroom renovated in 2024. The rear foyer provides access to the primary bedroom, basement stairs, and rear covered patio. With the addition of a partition and a door or two, a basement apartment with direct rear access could be created. The basement has a large recreation room with a lowered floor, and full kitchen, living, and dining areas. There is room to partition a bedroom within this huge space. A laundry room and another updated bathroom are at the rear of the basement, with a storage/cold room at the front. The rear yard includes a fully fenced and private grassed area adjacent to the large covered patio. Behind this is a paved parking area that can easily accommodate three or more vehicles, easily accessed by a wide driveway. A shed at the rear of the property provides storage and is electrified for future flexibility. A consultants report has been done to confirm that a garden suite (of the largest possible size) can be built on this spacious lot. Located in the Silverthorn neighbourhood, arguably the city's hilliest (its been called Toronto's Secret San Francisco), the house is a short walk to the retail shops along Rogers Road and St. Clair Ave West. (id:50787)
Royal LePage Signature Realty
52 Sikura Circle
Aurora, Ontario
Welcome to 52 Sikura Circle, a breathtaking ravine-lot home in the prestigious Aurora Hills community, offering over 4,100 sqft of luxurious living space (3095 sqft above grade + 1102 sqft professionally finished basement). This 2-year-new residence sits on a premium lot backing onto a tranquil ravine with stunning views. Featuring 10 ft ceilings on the main floor, 9 ft ceilings on both the second floor and basement, and hardwood flooring throughout, this home is loaded with premium upgrades. Step into a grand open-to-above foyer flooded with natural sunlight, setting the tone for the homes bright and elegant atmosphere. The chefs kitchen boasts ceiling-height cabinetry, granite countertops, backsplash, a large centre island, and a breakfast area that walks out to the patio, perfect for BBQs and enjoying the peaceful ravine view. The warm and inviting family room features a fireplace and oversized windows that frame the ravine backdrop, creating the perfect space for quality family time. A main floor den offers flexibility as a bedroom or senior suite. Upstairs, you'll find four spacious bedrooms, a sun-filled loft, and a luxurious primary suite with his/her closets and a spa-inspired 5-piece ensuite overlooking the ravine. The professionally finished basement complete with a Modern Wet Bar Featuring Upgraded Cabinets, a Built-In Sink, and a 3-Piece Bath. The Media and Exercise Rooms Provide Ultimate Flexibility for Family Enjoyment or Hosting Guests. The Basement Layout Allows for Easy Conversion into a 2-Bedroom Apartment Ideal for In-Law Living or Rental Income.Unbeatable location -- Just minutes to Hwy 404, top schools including St. Andrews College & Pickering College and all the amenities: Walmart, Home Depot, Cineplex, Winners, restaurants, banks, T&T supermarket, Farm boy, Longo's and more. This is the perfect blend of luxury, comfort, and convenience in the heart of Aurora. (id:50787)
Homelife Landmark Realty Inc.
258 - 313 Richmond Street E
Toronto (Moss Park), Ontario
Welcome to urban living in the heart of downtown Toronto!This stylish Bachelor + 1 unit offers 457 square feet of thoughtfully laid-out space plus a private 59-square-foot balcony, providing a perfect blend of indoor comfort and outdoor enjoyment. Located in one of Torontos most dynamic neighbourhoods, this suite places you steps from world-class shopping, top-tier restaurants, entertainment, and unbeatable transit access.With its flexible layout and unbeatable location, this property presents a prime opportunity for first-time buyers, investors, or those seeking a smart pied-à-terre. The unit is ready for your personal touch and design vision, offering excellent potential for long-term value and strong rental returns.Set in a well-maintained building with great amenities and professional management, this unit provides peace of mind and a fantastic lifestyle to match. Whether you're looking to add to your investment portfolio or create your own downtown retreat, this is your chance to own a piece of the city. Don't miss outyour next great opportunity awaits! (id:50787)
RE/MAX Hallmark Realty Ltd.
32 King Street E
Cavan Monaghan (Millbrook Village), Ontario
Welcome to the heart of growing and flourishing downtown Millbrook. This mixed-use building is perfect for the discretionary investor looking to access the rental and commercial market in the area. The property boasts 4 large residential units, 2 thriving commercial units and 1 exterior garage (used as storage presently). All units are occupied with the majority at market rents. Each tenant has been properly vetted and takes pride in the property. The present owner has spent close to $300K on renovations and upgrades to the building. All tenants pay their own heat/hydro making the monthly costs favorable. (id:50787)
Royal Heritage Realty Ltd.
48 Horizon Avenue
Cavan Monaghan (Cavan Twp), Ontario
Welcome to Your Dream Home in Millbrook!Step into this fully upgraded family home nestled in the sought-after community of Millbrook, boasting over $150,000 in premium upgrades! As you approach, be greeted by lush gardens leading to an inviting entrance. Inside, enjoy over 3,000 sq. ft. of living space designed for comfort and style. Cozy up by the fireplace on chilly evenings while the aroma of home-cooked meals fills the air from your high-end kitchen appliances. The chefs kitchen offers quartz countertops, a Miele range hood, and custom blinds for privacy and elegance. Step outside to a spacious backyard oasis, complete with custom concrete patio and fruit trees, perfect for summer gatherings. Additional features include: Elegant crown moulding throughout Custom blinds for added privacy, Expansive living areas with natural light. Dont miss your chance to own this exceptional home! (id:50787)
Royal Heritage Realty Ltd.
Lower - 157 Hollywood Hill Circle
Vaughan (Vellore Village), Ontario
Welcome to this charming basement nestled in the highly sought-after Vellore Village community of Vaughan! Situated in a tranquil and welcoming neighborhood, this residence offers the ideal combination of comfort, space, and convenience. This 2-bedroom basement features a separate entrance, a renovated bathroom, private laundry, and one parking spot.Conveniently located close to schools, parks, shopping centers, public transportation, and major highways, this residence offers easy access to all amenities. Discover the convenience of a 5-minute walk to the Vellore Village Community Center, boasting a splendid 25-meter lap pool with six lanes right at your doorstep! Enjoy leisurely swims and wellness activities just steps away from your home.Take a leisurely 20-minute walk to Walmart, or explore the nearby Vellore Village Public Library just a 5-minute stroll away. For shopping enthusiasts, Vaughan Mills Shopping Center is only a 10-minute drive, while York University is accessible via a 30-minute public transit ride. Additionally, the GO Station is just a few minutes' drive away, providing convenient access to transportation. With Wonderland Amusement Park just an 8-minute drive away, endless entertainment options await.Don't miss the opportunity to call this wonderful residence your home sweet home! (id:50787)
RE/MAX West Realty Inc.
604 - 175 Hilda Avenue
Toronto (Newtonbrook West), Ontario
Georges 3 Bedrooms And 2 Bath End Unit Condo In Prime Location In Yonge/Steeles. Great Neighbourhood For Raising Kids. Lovingly Cared Generous Sized Living And Dining Room Combined W/O to Balcony With South View. Updated Eat-In Kitchen And En-Suite Storage With Shelves. Very Close To Center Point And Promenade Malls, Schools, Restaurants And Many More. Easy Access To 401,404, And Hwy 7. Close To TTC And One Bus Straight To Finch Subway. Elfs, All Window Coverings, Auto Garage Door Opener & Remote, Fridge, Stove, B/IDishwasher, B/IMicrowave, Washer & Dryer. (id:50787)
Homelife Landmark Realty Inc.
417 - 89 Mccaul Street
Toronto (Kensington-Chinatown), Ontario
Considering a move? Look no further! Head straight to Mccaul and explore this incredible value in a two-bedroom, one-bath unit. Whether you choose to make it your home or rent it out, its unbeatable location just steps from OCAD, U of T, and all major hospitals-makes it a prime leasing opportunity. Prepare to be impressed by the meticulous craftsmanship of the parquet floors, restored to their original beauty. Unlike newer builds, this unit boasts a charming separate kitchen, perfect for keeping your culinary mess hidden from dinner guests. After a gourmet meal, retreat to the spacious living room for a relaxing evening. With ample room for a home office and dining area, this unit offers the space and functionality you've been searching for. Both bedrooms are generously sized, each featuring large, spacious closets. To top it off, you'll enjoy stunning views of the iconic OCAD pencil building while unwinding with a glass of wine on your private deck. No need to worry about the cold outside-everything you need is right within the complex! The Village by the Grange offers a range of amenities, including a food court, swimming pool, gym, and more, so you never have to leave home.Spacious, well-located units like this don't last long! In real estate, one factor stands above all others: location, location, location. And when it comes to the prime spot near Dundas and University, you're perfectly positioned to enjoy everything the city has to offer. Walk to the iconic Eaton Centre, top universities, major retailers, and vibrant neighborhoods like Chinatown. Discover charming boutiques, cozy cafes, and an array of fantastic restaurants just steps away. Plus, with the TTC station right at your doorstep, getting around has never been easier. It's the ultimate in convenience and connectivity! (id:50787)
RE/MAX Hallmark Realty Ltd.
125 Joicey Boulevard
Toronto (Bedford Park-Nortown), Ontario
Welcome to this Gorgeous 4 Bedrm, 4 Bathrm home in the Heart of the Cricket Club. Step into the Foyer w/ Granite Tile Flrs, Crown Moulding & a Deep Closet for Storage. The Main Floor has an Open Concept Layout with Hardwood Flrs, Over Aprx 9ft Ceilings & a Powder Rm making this home an Entertainer's Dream. Enter the Living Rm with a Gas Fireplace, Crown Moulding & California Shutters. Through the Elegant Archway into the Dining Rm with ample space for Entertaining. The Gorgeous Open Concept Chef's Kitchen has State of the Art Stainless Steel Appliances, Great Storage, Granite Countertop & Eat in Area. The Spacious Family Rm hosts a Gas Fireplace, B/I Entertainment Centre and Double French Doors to the Back Deck. The Hardwood Stairs w/Runner, Railing with Wrought Iron & an Oversized Skylight lead to the Second Flr with Hardwood Flrs Throughout. The Stunning Primary Rm Features Crown Moulding, B/I Entertainment Centre, Walk in Closet & 5Pc Ensuite. The Spa-like Ensuite has Heated Tile Flrs, Dual Vanity, Glass Shower & B/I Custom Mirror with High Profile Lights for Make Up. The Second Bedrm has B/I Desk & Shelves, Double Closets & Double Windows. The Third Bedroom with a Double Closet with Custom B/I's & Double Windows. The Large Third Bedrm Features a Double Closet & Double Windows. Additional 4pc Bathrm on Second Level with Heated Floors. The Fully Finished Lower Level has Rec Room, Bedroom or Office, Mudroom to Garage, Laundry Rm & a 4 pc Bathrm. Laundry Rm with Twin Bosch NEXXT Washer & Dryer, Laundry Sink & Tile Floors. Gorgeous Backyard with Back Deck, Outdoor Kitchen, Fire Table, Sitting Area and Lower Stone Patio. Recent Upgrades Include: Lower Patio & Cistern, Kitchen Appliances, Windows, Roof, Driveway & Kitchen Upgrade. Central Vacuum, B/I Sprinklers, Electric Garage Door. 2 Mins from Avenue Rd with Fine Dining, Shops & TTC. In the Sought after Armour Heights PS & Lawrence Park CI School District. 2 min Drive to 401, Golf & More! (id:50787)
Mccann Realty Group Ltd.
1501 - 520 Steeles Avenue W
Vaughan (Crestwood-Springfarm-Yorkhill), Ontario
Absolutely gorgeous and spacious one bedroom suite, very well maintained and never been rented, lots of natural light with unobstructed North view, premium high floor unit with 9.6 ft ceiling, engineered hardwood flooring, functional floor plan with open kitchen, one parking and one locker included, Steps to Yonge street, TTC at door, 10 Minutes To Finch Subway, One Bus To York University. Close to Shopping, Banks. Supermarket and Restaurants, Mins Away From Confirmed Upcoming Yonge/ Steeles Subway Station w/ Easy Access to Toronto. (id:50787)
Keller Williams Referred Urban Realty
305 - 1 Triller Avenue
Toronto (South Parkdale), Ontario
Located at 1 Triller Avenue, this charming one-bedroom apartment offers comfortable living in a quiet three-story low-rise building, perfectly positioned where trendy King West meets Roncesvalles Village! This nearly 500 sq. ft. gem boasts a functional open-concept layout, a private balcony overlooking the lake, and convenient access to outdoor bicycle storage, offering a warm and inviting atmosphere with endless creative possibilities. Step outside to enjoy generous outdoor greenspaces, perfect for relaxing. Located within walking distance to Lake Ontario and the waterfront, this prime spot provides easy walking access to Sunnyside Beach, High Park, and an array of fantastic markets, bars, and restaurants. Commuting is effortless with a streetcar stop just two minutes away, offering a direct route to downtown Toronto in 30 minutes, or a quick 20-minute drive by car. Coin-operated laundry is located inside the building, and parking is available through the City's street parking permit. Heat and water are included, with tenants responsible for hydro. Don't miss this rare opportunity to live in a one-of-a-kind space in one of Toronto's most vibrant neighborhoods! **EXTRAS** Fridge, Stove, Oven. Heat and water are included in the rent. The tenant is responsible for hydro. Coin-operated laundry is located in the building, and street parking is available through the City. (id:50787)
RE/MAX Hallmark Realty Ltd.
828 - 28 Eastern Avenue
Toronto (Moss Park), Ontario
Welcome to 28 Eastern, a modern 12-storey condo in Torontos downtown east. This brand-new Studio offers a smart layout with a separate sleeping area, floor-to-ceiling windows, and a Juliette balcony bringing in natural light and city views. The sleek kitchen, cozy lighting, and space for a dining table and couch create a comfortable, stylish living space.Enjoy top-tier amenities including a 24-hour concierge, fitness studio, co-working space, bike facilities, car share, and a rooftop terrace with BBQs and skyline views. Steps to transit, George Brown, the Distillery District, St. Lawrence Market, and more.Live where convenience meets downtown energy. (id:50787)
Royal LePage Real Estate Services Ltd.
2604 - 225 Village Green Square
Toronto (Agincourt South-Malvern West), Ontario
Gorgeous Tridel Build High Rise Condo, Bright & Beautiful 1 Bed + Den/Full Bath. Owned Parking, Laminate Throughout, Modern Kitchen With Stainless Steel Appliances. Easy Access To Hwy 401/404, Go Transit, TTC, Bus At Door Step, Walking Distance To Kennedy Commons, Few Minutes To Centennial College, U Of T Scarborough, Scarborough Town Centre & Subways. Amenities Guest Suites, Party Room, Media, theatre room, Visitor Parking, 24 Hrs Concierge With Security Guard & Much More. (id:50787)
RE/MAX Hallmark Realty Ltd.



