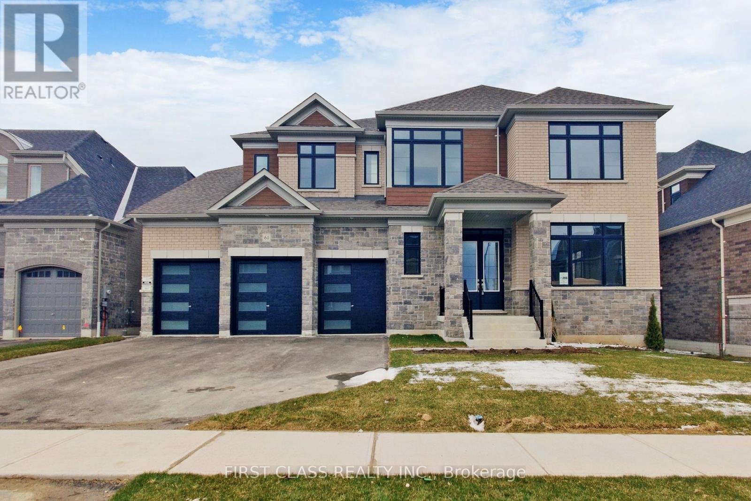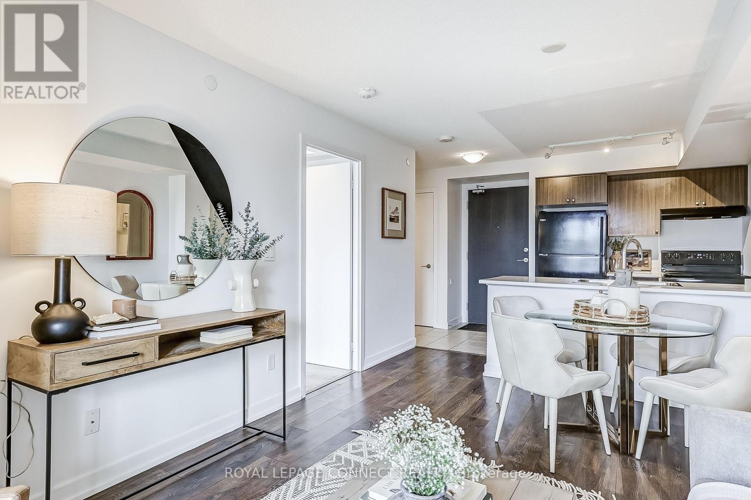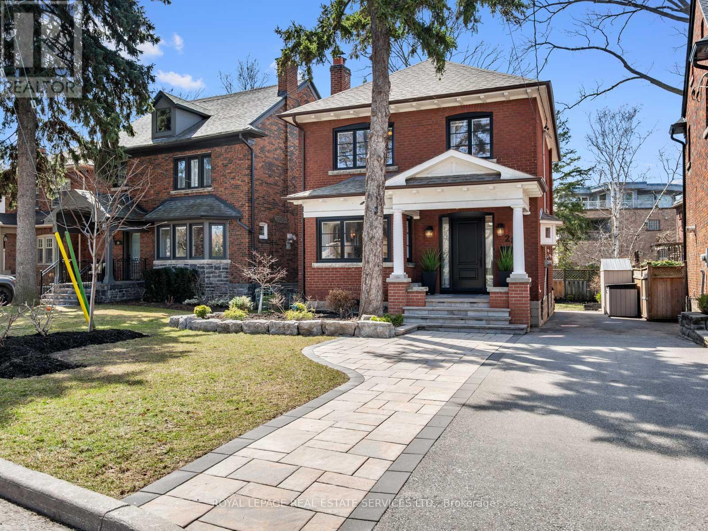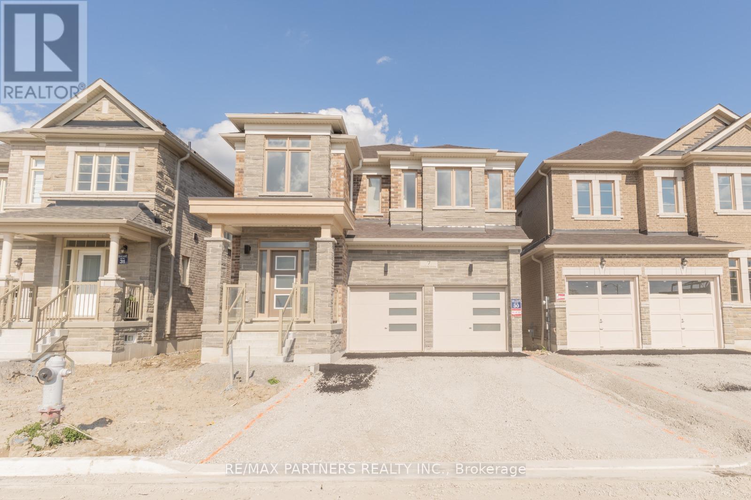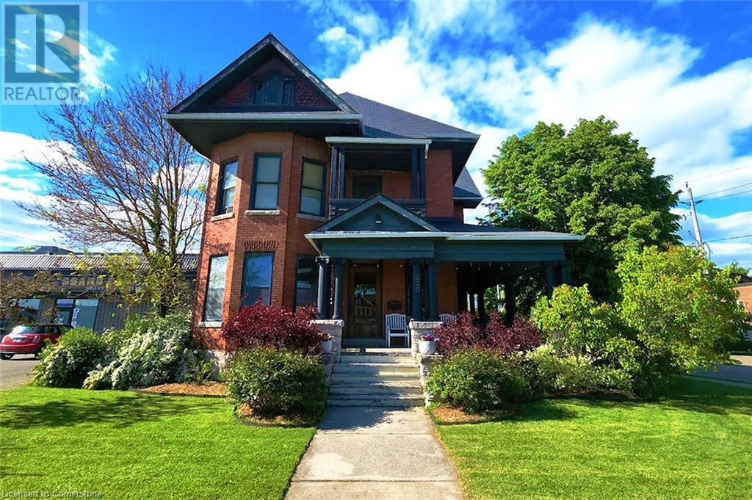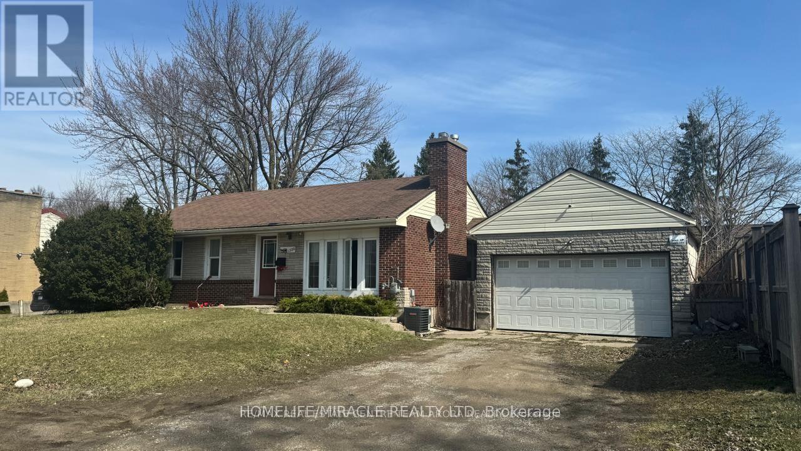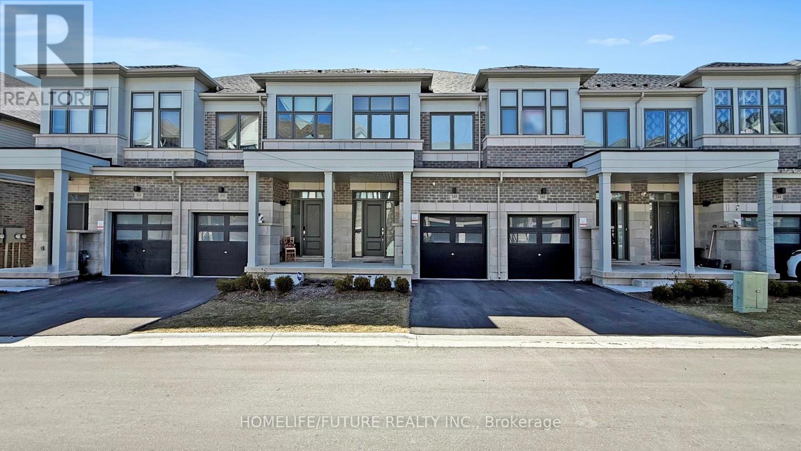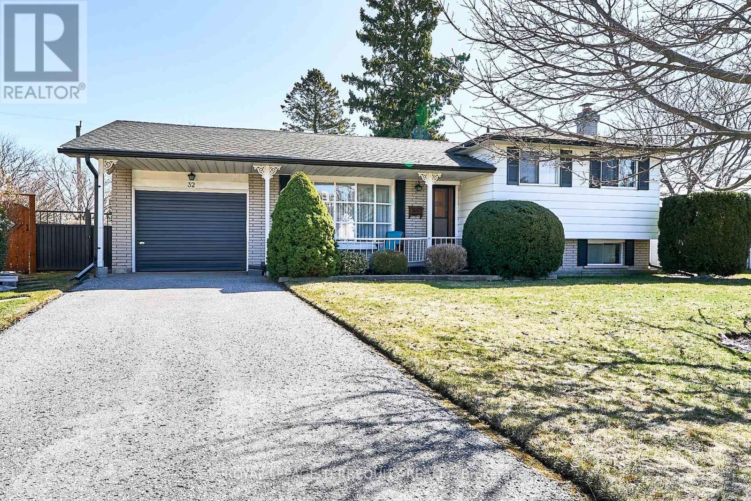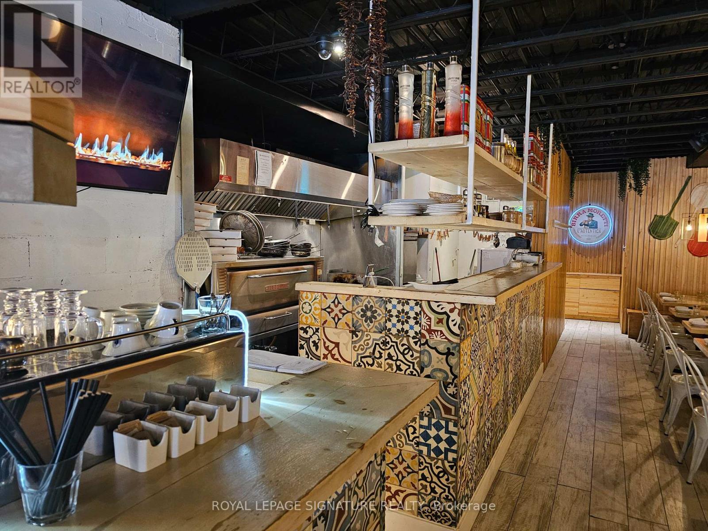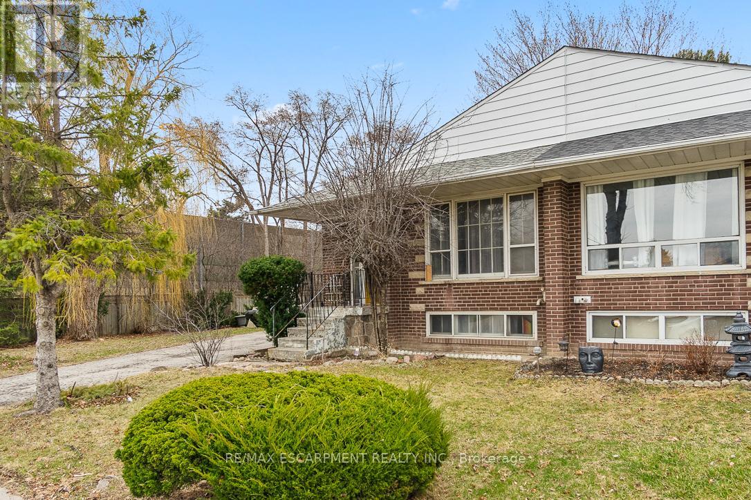65 Amarone Avenue
Vaughan (Sonoma Heights), Ontario
Spacious detached 4-bedroom home located in the highly sought-after Sonoma Heights. This welcoming property features living and dining area, a kitchen that overlooks the breakfast area with walk out to backyard and family room. The main floor also includes a powder room, laundry room and access to garage. The primary bedroom boasts a private ensuite and a walk-in closet, while three additional well-sized bedrooms share a full bath. The finished basement offers additional living space with a large recreation room perfect for entertaining, plus an extra bathroom. A private driveway leads to a double car garage with newly installed doors. Enjoy the convenience of being close to restaurants, shopping, schools, parks, and public transit. (id:50787)
Royal LePage Supreme Realty
61 Marigold Boulevard
Adjala-Tosorontio (Colgan), Ontario
This spacious detached home built by fabulous tribute builders 5091 Sqft on 69.88 frontage and 196.85 depth ravine lot. This spacious and well-maintained detached home in a desirable Tottenham neighborhood has (1) Upgraded 10 feet ceiling main floor and the second floor. (2) Library space on main floor and Media Loft on the second floor. (3)5 bedrooms and 5 bathrooms on the huge main and second floors offer plenty of space and comfort. (4) Hardwood floors throughout add elegance and easy maintenance at the main floor and carpet on the second floor. (5) South-facing orientation fills the home with natural light. (6) Large eat-in kitchen with oak cabinets provides ample storage and dining space. (7) Grand double-door entrance creates a striking first impression. (8) Beautiful oak staircase serves as a stunning centerpiece. (9) Convenient main floor laundry room adds practicality. (10) Triple car garage with interior access offers easy entry. (11) Parking for up to 9 cars plus boulevard space ensures ample parking. With plenty of natural light throughout, this home is both bright and welcoming. (id:50787)
First Class Realty Inc.
611 - 210 Simcoe Street
Toronto (Kensington-Chinatown), Ontario
Exquisite Opportunity To Own Hardly Ever On The Market 2 Bedroom Unit at 210 Simcoe Residences. Unobstructed East View Of The Downtown. This Is One Of The Most Coveted Units At University and Dundas With a Beautiful Sun-filled Floor Plan. Every Inch Has Been Perfectly Utilized. Huge living space. 9 Foot Ceiling. Large East Facing Balcony. Tons of upgrades including brand new floors. AAA Location. Steps To Everything: 5-10 minutes walk to Financial district, Steps to Shopping Center, Movie Theatres, Best Restaurants, Subway, U of T, Hospital. The Building amenities Include: Roof Top Terrace, Party Room, Lounge, Gym, Steam Room, Yoga Studio & Much More! Just Move In And Enjoy! (id:50787)
RE/MAX Ultimate Realty Inc.
7 Drake Street
Vaughan (Vellore Village), Ontario
Sophisticated and Elegant 4-bedroom, 4-bathroom residence on a quiet street in one of Vaughan's most coveted neighbourhoods. Featuring timeless finishes and thoughtful upgrades throughout, this home is ideal for families seeking comfort, style, and functionality. This upgraded home offers timeless design with hardwood flooring throughout, plaster crown moulding, custom wainscoting, pot lights, and elegant fixtures. The chef's kitchen is finished with granite countertops, premium appliances including a new stainless steel fridge (2023) and a sleek, modern hood fan (2025). Inset lighting in the foyer and dining room adds a refined touch. Professionally landscaped exterior with interlock stone on the driveway, walkway, and backyard. Private backyard includes a storage shed and manicured grounds. The fully finished, heated garage is a standout feature-complete with epoxy flooring, Proslate wall panels, built-in cabinetry, hot and cold water access, retractable hose, LED lighting, wall-mounted TV, and two infrared electric heaters. Additional highlights include a new A/C unit (2023), High-Efficiency Water Tank (2023), central vacuum, outdoor security cameras, and monitored alarm system. Ideally located near Cortellucci Vaughan Hospital, top-rated schools, parks, and shopping-with quick access to Highways 400 and 407 for effortless commuting. ** See attached list of Features and Upgrades ** (id:50787)
RE/MAX Experts
321 - 8 Trent Avenue
Toronto (East End-Danforth), Ontario
Stylish & Modern Condo with Oversized Terrace at 8 Trent Ave. Just over 5 years new, this beautifully designed 1-bedroom, 1-bathroom condo is a perfect blend of modern living and efficient use of space. With approximately 546 sqft, the open-concept layout maximizes every inch, offering a spacious feel throughout.The primary bedroom is a standout, featuring a large walk-in closet that every girl dreams of, and plenty of natural light streaming through a massive window that overlooks the terrace and serene green space. The kitchen is a chefs delight, equipped with full-sized appliances, perfect for bringing out your inner cook. Whether you're preparing a weeknight dinner or hosting friends, the breakfast bar is an ideal spot for guests to mingle while you work your culinary magic. The kitchen also features a double sink and a dishwasher, making cleanup quick and easy.The open layout flows seamlessly, with the kitchen overlooking the dining and living areas, ensuring no one misses out on the fun while you entertain.One of the best features of this home is the oversized 120 sqft. terrace an amazing space to relax, dine, or unwind, especially during the warmer months. Whether you're enjoying a quiet evening or spending time outdoors, this terrace offers endless possibilities.The location couldn't be more convenient. Just a few minutes walk to The Danforth, you'll have access to a variety of shops, restaurants, and vibrant cultural experiences. 10 minute walk to Main Subway station and easy access to major highways makes commuting a breeze, so you'll have everything you need for a hassle-free lifestyle. Live in a condo that offers both comfort and functionality in a prime Toronto location. (id:50787)
Royal LePage Connect Realty
79 Dublin Street
Brantford, Ontario
Built NEW from the ground up in 2022, this 2-storey home features 3 bedrooms, 1.5 bathrooms, and a deep 132-foot lot with no rear neighbours. With over 1,800 square feet and an open-concept floor plan, this home is flooded with natural light and tons of space for the entire family to enjoy. Beyond the covered front porch, enter into the home and be greeted by a large welcome area which is best used as a large family room. Progress further into the home to the beautiful kitchen complete with a large centre island, stainless steel appliances, quartz countertops, and plenty of cabinetry storage. The main floor is complete with a side-door entry to a mudroom, a powder room, and sliding glass doors which exit out to the backyard. On the upper level, the large primary bedroom has a walk-in closet and ensuite privilege to the spa-inspired 4-piece bathroom. There are two additional, well-proportioned bedrooms on the top floor as well as the washer and dryer making laundry less of a chore, and more convenient than ever! This home is located just a few minutes from the 403 and Hwy 24 and is super close to shopping, restaurants, walking distance to schools, and a short drive to so many surrounding cities. (id:50787)
The Agency
20 - 10 Lunar Crescent
Mississauga (Streetsville), Ontario
***Not a Back To Back TH***one year new Executive Townhome at Dunpar's newest Development located in the heart of Streetsville,Mississauga. Steps From Shopping, Dining, Entertainment and Streetsville GO Station. All SS Appliancesincluding slide in range & Undermount Kitchen Sink. 9.6 Ft Smooth Ceilings Throughout, Frameless GlassShower Enclosure And Deep Soaker Tub In Ensuite. 250 Sq FT Roof top Overlooks City and comes Withwater and Gas Line for BBQ with Pergola And Is Water-Pressure Treated. Fireplace & Mantel. Upgraded Hard Wood flooring in Kitchen/Living/Dining Room & all bedrooms. Upgradedkitchen w/top including full height b/s. Upgrades in main bathroom & Ensuite: 22x24 floor tile & Caesarstone counter tops (id:50787)
RE/MAX Imperial Realty Inc.
68 Goyo Gate
Vaughan, Ontario
Welcome To This Charming 4-Bedroom Home, Nestled In A Prime Family-Friendly Neighborhood Close To Top Schools, Parks, Trails & Shopping*Boasting Striking Curb Appeal With A Stone Front, Oversized Front Door, Patterned Concrete Driveway & Porch, LED Pot Lights, And A Brand New 1 Car Garage Door*Step Inside To Discover A Thoughtfully Updated Interior Featuring Hardwood Floors, New Blinds, LED Pot Lights With Remote, And A Renovated Powder Room*The Gourmet Kitchen Is A Showstopper With Custom Cabinetry, Granite Counters & Backsplash, Double Wall Oven, Pot Filler, Drawer Microwave, Undercabinet Lighting & An Oversized Island With Hardblock Countertop*Upstairs Baths Also Feature Granite Counters*Major Upgrades Include New A/C, Furnace, Humidifier & Roof (All 2022)*Enjoy Summer Days In Your Private Saltwater Pool Surrounded By Playground-Style Rubber Surfacing, Stucco Cabana For Hidden Equipment, Interlock Pathways & Underground Sprinklers*This Turn-Key Gem Blends Luxury, Comfort & Convenience! (id:50787)
Exp Realty
1 - 2 Phelps Lane
Richmond Hill (Oak Ridges), Ontario
Bright And Spacious Stacked Modern CondoTownhouse, End Unit. Near Yonge Street, Open Concept Kitchen, 2.5 Bathrooms. Convenient And Quiet Location. Close To Parks, Bond Lake, Lake Wilcox, Farm Boy, Shopping And Transit. One Car Garage. Large roof top terrace for your summer fun! (id:50787)
Top Canadian Realty Inc.
79 Wellspring Avenue
Richmond Hill (Oak Ridges), Ontario
Welcome To This Stunning Detached Home In The High Demand Oak Ridges Area. 4 Br + 4 Bath fabulous model home has About total 3800Sqft ( Excluded. half Finished Bsmt.) and Located In A Peaceful Neighborhood Surrounded By Custom Build Homes. This Home Comes With 10 ' Ft Ceiling On The Main Fl, 9 ' Ft Ceiling 2nd Fl & Bsmt, Smooth Ceiling Throughout. Private/Semi Ensuite With Stone Counter For All Baths. Do Not Miss Out This Opportunity To Live in Your Dream Home! (id:50787)
Regal Realty Point
17 Overbank Drive
Oshawa (Mclaughlin), Ontario
3-bedroom, 3-bathroom home in a sought after location on the Oshawa/Whitby border! Perfect starter home in a great area,.This home is on a quiet street and offers both style and comfort. The spacious primary bedroom and bright living have access to a large backyard patio, ideal for entertaining. Heat pump (2021) for heating and cooling, Also has baseboard heating. Roof shingle changed (2024), the finished basement, complete with a 3-piece bathroom, offers additional living space for a family room, home office, or guest suite. Conveniently located close to schools, parks, shopping, and transit, Walking distance to both Public & Catholic schools, high schools & Trent U. Large fully fenced yard & No neighbours behind. Quick access to 401, Go Station & Oshawa Centre. ** This is a linked property.** (id:50787)
Right At Home Realty
28 Traymore Crescent
Toronto (Lambton Baby Point), Ontario
Welcome to 28 Traymore Crescent, nestled in the heart of Old Mill - Baby Point area, one of Toronto's most coveted west-end neighborhoods. This charming enclave blends heritage architecture, natural beauty, and a warm, community-focused atmosphere, all set against the scenic backdrop of the Humber River. What makes this location truly exceptional is its rare walkability and local connections. Step across the river into The Kingsway for upscale dining and boutique shopping, stroll north to the Baby Point loop and the exclusive Baby Point Club for tennis and family socials, or walk into Bloor West Village for everyday essentials, gourmet shopping, coffee shops, and restaurants. Nature lovers will appreciate the Humber River Trails just steps from the front door, offering a peaceful escape in every season. The street itself is known for its vibrant community spirit where neighbours host seasonal events, children play safely, and friendships last a lifetime. Despite its serene setting, Old Mill is exceptionally well connected, with Jane and Old Mill subway stations minutes away and quick access to major routes like Bloor Street West and the Gardiner Expressway. Set on a quiet, tree-lined crescent, this timeless 1929 home offers nearly 2,200 sq. ft. of elegantly updated living space. Classic features like crown molding, a wood-burning fireplace, and bay windows are paired with modern comforts, including a renovated kitchen with quartz counters and stainless steel appliances. A sun-filled den opens to a west-facing deck and private, pie-shaped backyard perfect for work, play, and entertaining. Upstairs are four bright bedrooms and a beautifully refreshed bathroom. The finished lower level adds nearly 900 sq. ft., including a spacious rec room, office nook, 3-piece bath, laundry, and flexible storage or workshop space. A long private drive for 4 cars completes this rare offering in one of Toronto's most picturesque and connected communities. (id:50787)
Royal LePage Real Estate Services Ltd.
18 Jasmine Square
Brampton (Northgate), Ontario
Perfect home for first-time buyers or investors! Updated detached home offers 3+1 bedrooms, open-concept living/dining area, updated kitchen w/extended cabinetry & bonus sunroom at the rear extends from the living room. 3 generously sized bedrooms, including an oversized primary bedroom with 2 large closets, along with an updated 4-piece bathroom featuring a sleek glass enclosure. Finished basement w/seperate entrance and $1600 a month rental potential. Step outside to a large backyard, perfect for summer entertaining, barbecues, or creating your own outdoor oasis. A wide double driveway provides parking for up to 5 cars. (id:50787)
RE/MAX West Realty Inc.
7 Conductor Avenue
Whitchurch-Stouffville (Stouffville), Ontario
Spacious 3139 Sqft Detached, 5 beds & 4.5 baths w/ double garage. Open concept kitchen with breakfast bar and pantry and family room with gas fireplace. Library w/ double French doors on main floor. Master bedroom w 5 Pc ensuite, His/Hers sinks & walk- in closet. Unfinished basement with separate entrance and walk-up. Spacious laundry room located on 1st floor w/ access to garage. Close to shopping, restaurants, banks, GO transit and Main St. Steps away from Catholic Elementary/High School, child care centre & park. (id:50787)
RE/MAX Partners Realty Inc.
179 - 49 Trott Boulevard
Collingwood, Ontario
Welcome to Harbourside 1 in Collingwood. Bungalow style condo townhouse, main floor corner, with storage locker and walkout to patio. 2 bedroom, 2 bathroom, open concept kitchen, dining room and living room with gas fireplace, in-suite laundry, ceiling fans, ceramic and laminate floor. Tastefully decorated and well maintained. Primary bedroom with ensuite bathroom and walkout to patio. Separate main bathroom with shower and second bedroom. Laminate wood floor throughout. Tastefully decorated and well maintained. Steps to Living water resort, restaurants, walking trails and Whites Bay - natural water front beach. Minutes to Cranberry Golf, downtown Collingwood, The Blue Mountains resort, numerous golf courses, shops, restaurants and more. (id:50787)
Royal LePage Your Community Realty
250 Consumers Road
Toronto (Pleasant View), Ontario
Well-established e-commerce business with turnkey infrastructure and 10+ years of optimization, operating through MULTIPLE ONLINE CHANNELS including a heavily invested, high-traffic SEO-driven WEBSITE, ETSY, AMAZON, and local sales. Known for premium designs, strong branding, and 400+ reviews averaging 4.9/5 in customer satisfaction. Specializes in high-margin, in-demand small cabinets, custom cabinetry, and designer-approved furniture, mostly fabricated in-house. *** A loyal customer base built over 10+ years, serving a high-value clientele including interior designers, architecture firms, construction professionals, and high-income homeowners across North America and beyond. Custom orders potentially lead to larger contracts. Strong organic search traffic and active social media presence support ongoing growth. *** A rare and strategic growth opportunity for buyers seeking fast-track expansion with a highly optimized e-commerce, refined brand, broad market reach, and built-in customer base. *** Perfect complement for existing woodworking or cabinetry shops: plug in with zero setup costs. Fulfill orders using existing tools and idle hours, no extra staff or facility upgrades needed. Ramp up production as your schedule allows. Instantly unlock revenue and gain direct access to North American and international markets. *** This business is BUILT FOR SCALE & people are SHOPPING RIGHT NOW acquire it and START GENERATING REVENUE 24/7. (id:50787)
Aimhome Realty Inc.
225 Broad Street E
Dunnville, Ontario
Step into the timeless elegance of 225 Broad Street East, a stunning corner home in the heart of Dunnville. With over 100 years of history, this remarkable property embodies the charm and character of a bygone era while offering the space and versatility needed for modern living. From its captivating architecture to its welcoming interior, this home is a rare find that combines classic beauty with functional appeal. One of the standout features is the newly installed slate roof—both a nod to the home’s historic integrity and a lasting investment in its future. As you step inside, you’re greeted by two expansive living areas, each with original pocket doors that add a touch of vintage sophistication. These grand spaces offer flexibility, perfect for hosting family gatherings, creating cozy retreats, or entertaining guests. The craftsmanship and attention to detail are evident in every corner, from the high ceilings to the abundance of natural light that fills the rooms. A detached garage with a private driveway adds convenience and practicality to the property. With six generously sized bedrooms, this home provides ample room for family, guests, or even a home office. The enormous attic offers incredible potential, whether you envision additional living space, a creative studio, or simply extra storage. Every aspect of this home invites you to dream and make it your own. Located in the heart of downtown Dunnville, this home is within walking distance to shops, restaurants, and essential amenities, offering a lifestyle of ease and accessibility. 225 Broad Street East is more than just a house—it’s a piece of history waiting for the next chapter to unfold. Don’t miss this extraordinary opportunity. (id:50787)
Exp Realty
225 Broad Street E
Dunnville, Ontario
Step into the timeless elegance of 225 Broad Street East, a stunning corner home in the heart of Dunnville. With over 100 years of history, this remarkable property embodies the charm and character of a bygone era while offering the space and versatility needed for modern living. From its captivating architecture to its welcoming interior, this home is a rare find that combines classic beauty with functional appeal. One of the standout features is the newly installed slate roof—both a nod to the home’s historic integrity and a lasting investment in its future. As you step inside, you’re greeted by two expansive living areas, each with original pocket doors that add a touch of vintage sophistication. These grand spaces offer flexibility, perfect for hosting family gatherings, creating cozy retreats, or entertaining guests. The craftsmanship and attention to detail are evident in every corner, from the high ceilings to the abundance of natural light that fills the rooms. A detached garage with a private driveway adds convenience and practicality to the property. With six generously sized bedrooms, this home provides ample room for family, guests, or even a home office. The enormous attic offers incredible potential, whether you envision additional living space, a creative studio, or simply extra storage. Every aspect of this home invites you to dream and make it your own. Located in the heart of downtown Dunnville, this home is within walking distance to shops, restaurants, and essential amenities, offering a lifestyle of ease and accessibility. 225 Broad Street East is more than just a house—it’s a piece of history waiting for the next chapter to unfold. Don’t miss this extraordinary opportunity. (id:50787)
Exp Realty
206 Church Street Unit# Upper
St. Catharines, Ontario
Discover the ideal blend of comfort and convenience in this lovely 2-bedroom upper unit located in the vibrant heart of St. Catharines. Situated at 206 Church Street, this property is perfectly poised within walking distance of downtown, offering easy access to a variety of shops, restaurants, and entertainment options. This inviting unit features a bright and airy layout that maximizes space and natural light, creating a warm and welcoming atmosphere. Both bedrooms are well-sized, providing ample space for relaxation and rest. Practicality meets convenience with the inclusion of a main floor coin-operated laundry facility, ensuring that daily chores are taken care of effortlessly. Whether you're a professional looking for proximity to urban amenities or a small family seeking a friendly neighborhood, this location does not disappoint. Enjoy the charm of living close to the bustling downtown St. Catharines while still relishing the quiet and privacy offered by the residential setting of Church Street. This lease offers not just a place to live, but a lifestyle of convenience and comfort. Don't miss out on this exceptional rental opportunity – make 206 Church St your new home today! (id:50787)
Exp Realty
1326 Highbury Avenue N
London, Ontario
A huge lot on the side of the main road 76/176 (close to Walmart and major plazas). A perfect home for the first time buyer and it is a tremendous investment for the future as well. A detached home with five bedrooms, two full washrooms in upstairs with fully renovated kitchen and three huge bedrooms and one full washroom with separate laundry and entrance. Very close to Fanshawe college and it is in walkable distance. Very high potential for commercial buildings and connected residential buildings are allowed to the huge backyard. (id:50787)
Homelife/miracle Realty Ltd
348 Okanagan Path
Oshawa (Donevan), Ontario
This One-Year-Old Townhouse Exudes Modern Luxury, Offering A Spacious And Bright Open Layout That Maximizes The Sense Of Space. With Three Elegantly Designed Bedrooms And Two And A Half Bathrooms, It Ensures Both Comfort And Style. The Contemporary Eat-In Kitchen Is Equipped With A Gas Stove And Stainless Steel Appliances, Perfect For Culinary Enthusiasts. For Added Convenience, The Home Also Features A Laundry Room On The Second Floor. Large Windows Throughout The Townhouse Fill Every Room With An Abundance Of Natural Light, Creating A Warm And Inviting Atmosphere. Ideally Located, This Property Is Close To Public Transit, Highway 401, Ontario Tech University, Durham College, Schools, Parks, A Golf Course, And A Variety Of Shopping Centers. Additionally, It Boasts A 200-Amp Electrical Service, Ensuring That It Meets Modern Power Needs. This Townhouse Offers A Blend Of Luxury, Convenience, And Practicality, Making It The Perfect Place To Call Home. (id:50787)
Homelife/future Realty Inc.
32 O'dell Court
Ajax (South East), Ontario
Welcome to this beautifully maintained sidesplit in a highly sought-after neighborhood! Nestled on a quiet, family-friendly court, this charming home is within walking distance to schools, parks, Lakeridge Health Ajax, and offers easy access to the GO Train and Highway 401 - perfect for commuters! Step inside to a spacious foyer that flows into the open concept living and dining areas, creating the perfect space for hosting friends and family. The kitchen features plenty of cupboard and counter space, and overlooks the expansive backyard - a perfect spot for relaxing or outdoor activities. Upstairs, you will find three generously sized bedrooms, all with ample closet space and easy care hardwood floors, plus a full family bathroom. The lower level boasts a large family room with a cozy gas fireplace and built-in shelving - ideal for evenings at home. An additional full bathroom adds convenience and functionality to this level. The bright and airy laundry room is equipped with ample space for folding and storage, while a separate entrance to the lower level provides fantastic potential for a second unit or an in-law suite. The finished basement offers even more living space, with a large recreation room that's perfect as a teen retreat or home entertainment area. You'll also find another bedroom with closet space and a separate workshop, making this area truly versatile. Outside, enjoy your own private oasis! Relax on the charming front porch, perfect for quiet moments in the peaceful court setting. The pie-shaped backyard is adorned with mature trees and provides plenty of room for outdoor enjoyment. The spacious patio is ideal for entertaining or unwinding, and the insulated garden shed complete with hydro, will be a haven for hobbyists or DIY enthusiasts. Recent upgrades include shingles 2019, eavestroughs 2024, furnace 2023. Don't miss your chance to see all that this stunning property has to offer! (id:50787)
Royal LePage Terrequity Realty
740 King Street W
Toronto (Niagara), Ontario
Busy Italian restaurant on King West, near Bathurst. Perfectly situated on one of the busieststrips in Toronto. Experience non-stop foot traffic in one of the most walkable parts of the city.Full kitchen with single deck pizza oven, walk-in fridge and freezer, and 9-foot industrial hood. Fronted by a European-style covered patio strung with lights and floor to ceiling windows that fully open to the street in warm weather. King and Bathurst is a prime downtown location.Previously industrial, this neighbourhood has undergone considerable urban development in the last 20 years. This stretch of King Street West is known for it's thriving restaurant scene,shopping, nightlife and boutique condo developments. The dining room features blonde wood tables and bench seating. Wide plank floors, a custom tiled bar and whitewashed brick walls.Full basement. 2 washrooms, 2 parking spots. (id:50787)
Royal LePage Signature Realty
57 Birgitta Crescent
Toronto (Eringate-Centennial-West Deane), Ontario
This spacious 4-bedroom, 2-bathroom semi-detached backsplit home is located in the sought-after Eringate-Centennial- West Deane area. Boasting a generous layout with potential for customization, the property is perfect for those looking to invest into your new home. The home features a large living area, a functional open concept kitchen, and ample bedrooms, offering plenty of space for a growing family. Although it requires updates, the homes solid foundation and desirable location make it an ideal canvas for transforming into your dream space. Close to schools, parks, shopping, and major highways, this property presents an excellent opportunity in a well-established neighborhood. (id:50787)
RE/MAX Escarpment Realty Inc.


