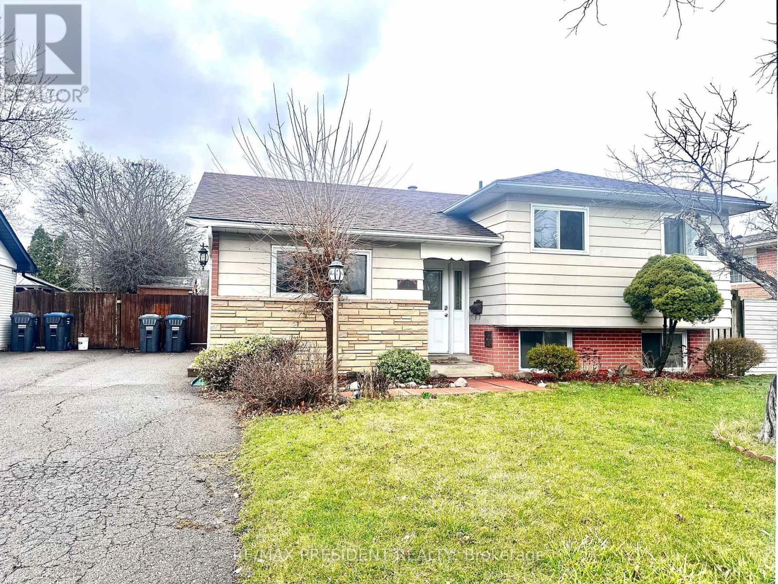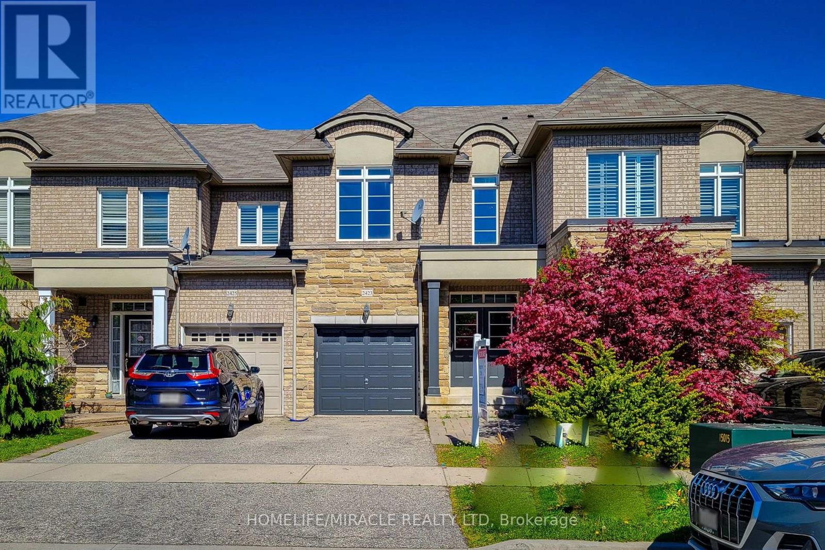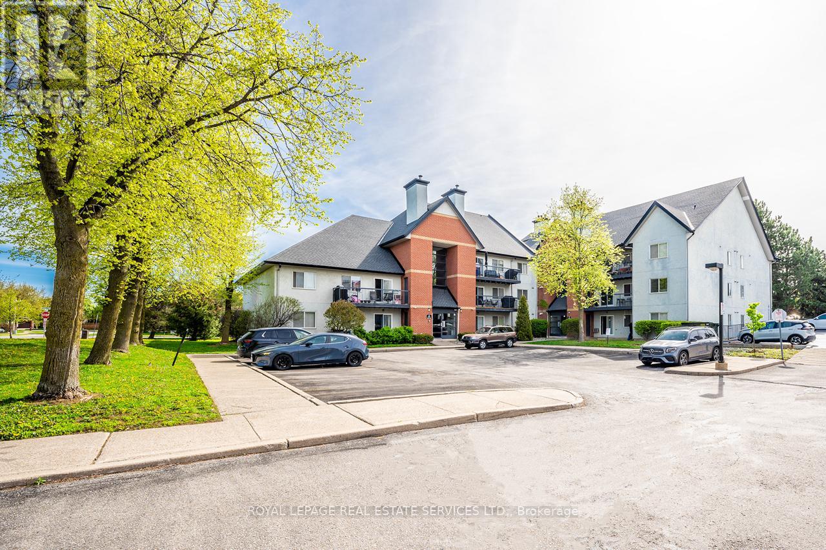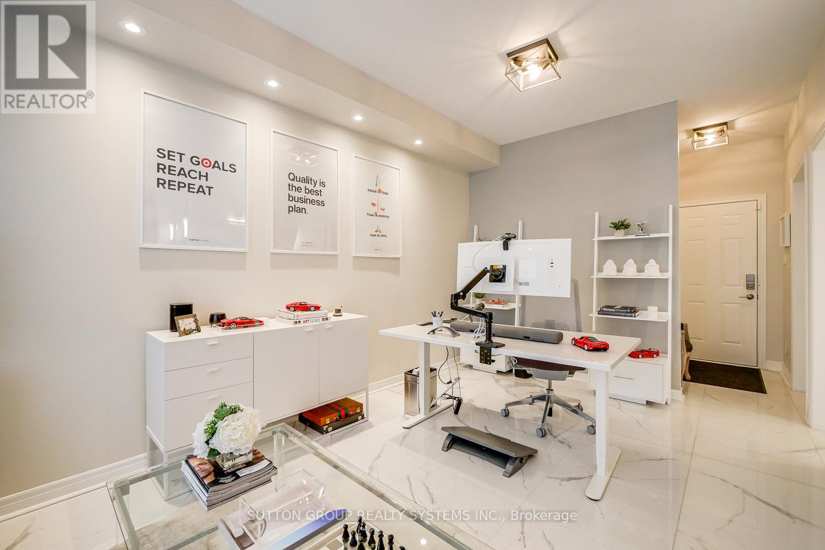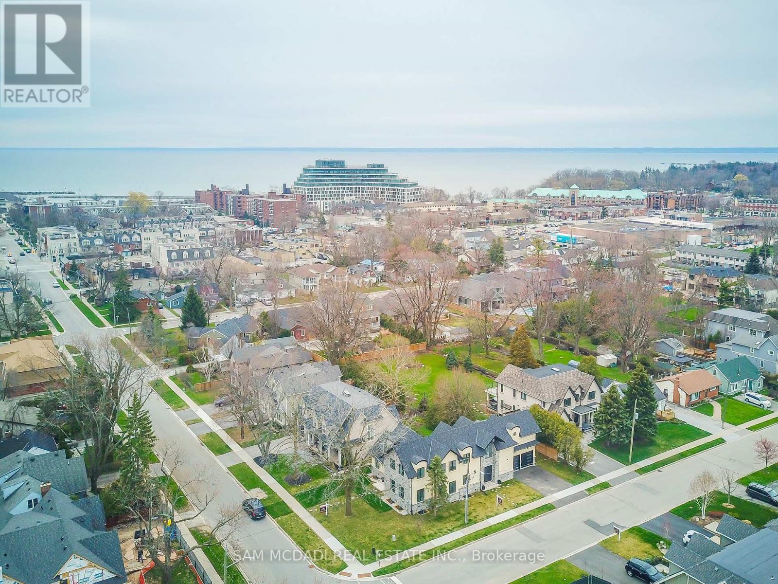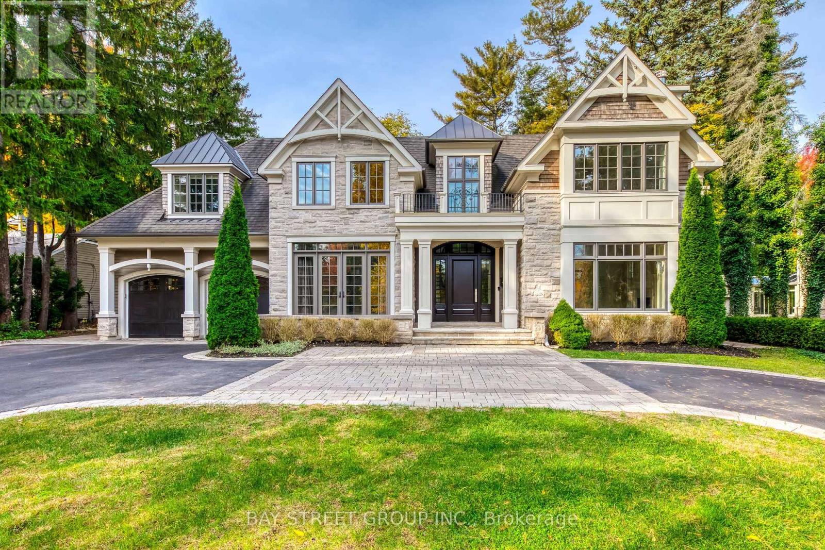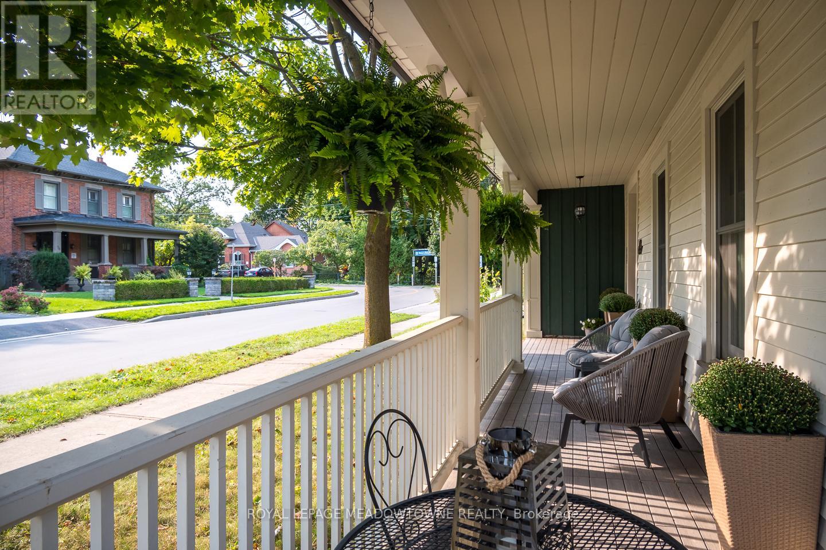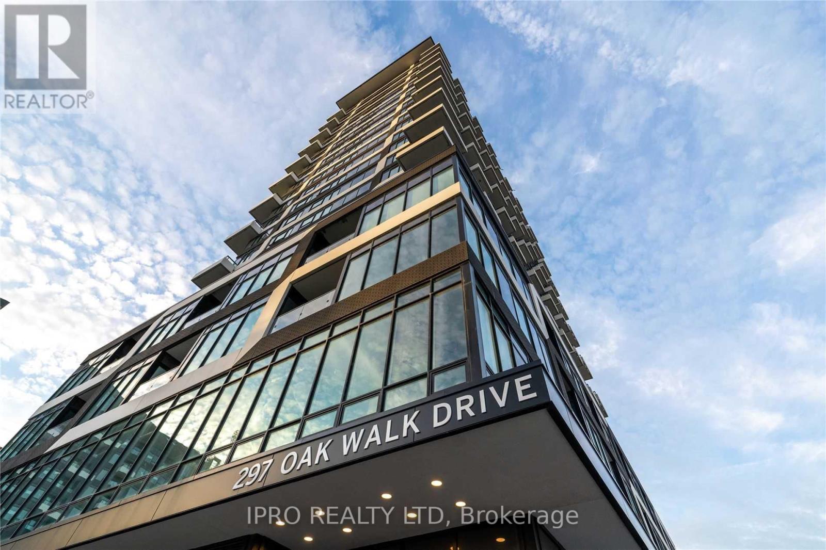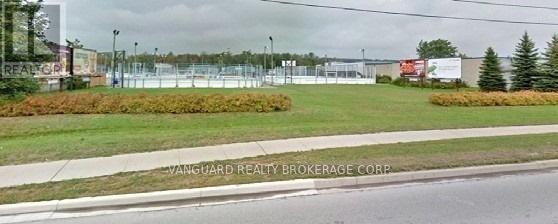52 Flowertown Avenue
Brampton (Northwood Park), Ontario
Spacious & Bright 3Br House With 2 Full Bathrooms & Finished Basement/Family Room With Wood Burning Fireplace Sitting On A 50X100 Lot. Great For Families. Living Room Is W/O To The Backyard With A Very Well Annually Maintained Golf Course Lawn. Prim Room Is W/O To The 2ndLevel Of The Deck Which Overlooks The Gorgeous Backyard. Minutes To Highway, Queen St. ,Amenities & Shopping Centers. Large Crawl Space Can Be Used As Storage. (id:50787)
RE/MAX President Realty
2184 Postmaster Drive
Oakville (Wt West Oak Trails), Ontario
Absolutely breathtaking! Brand new never lived in sun-drenched 2 storey townhome in the highly desirable neighborhood of West Oak Trails. 4 bedrooms, 3+1 With 1 car Garage. The ground floor of this home has big family room with breakfast area. Upgraded Kitchen cabinets with Quartz countertop. It has center island. Oak stairs The second floor features the gorgeous primary bedroom with a spa like ensuite with a single vanity and stand up shower. The other three great sized bedrooms and the main bathroom finish off this level. This home also features a rarely offered basement. Perfect for storage or can be finished for additional living space. The West Oak Trails neighborhood features many trails, parks and top notch schools. Less than 5 minutes to two large plaza's with grocery stores, restaurants, banks, shops and more. Less than 10 minutes to Oakville Trafalgar Memorial Hospital. The perfect place to raise a family! H/w 407 and 403 nearby... (id:50787)
Homelife/miracle Realty Ltd
909 - 335 Wheat Boom Drive
Oakville (Jm Joshua Meadows), Ontario
Situated In Prime Oakville Location, Easy Access To 403, 407 & GO bus station and Trafalgar GO station. Mins To Shopping, Grocery, Parks, Schools, Public Transit. 663sqft living area in this Brand New Never Lived In Suite with amazing unobstructed open views! 9' ceilings! Modern laminate wide-plank flooring throughout! Open Concept layout! Upgraded Kitchen with gorgeous quartz counters, S/S Appliances, Backsplash. Extra large walk-in closet in bedroom! Quartz counters in the bathroom with a tile surround tub. Bright Unit With Lots Of Natural Light! Ensuite Laundry & Private Balcony. State Of The Art Building With Premium Amenities and beautiful terrace on the same floor as the Unit, Keyless Unit Entry. (id:50787)
RE/MAX Real Estate Centre Inc.
1253 Dias Landing
Milton (Mi Rural Milton), Ontario
Simply Stunning, 100% Freehold , Still Feels Like New Upgraded Carpet Free 4 Bedroom Modern Executive Style Townhome in Milton. Great Flowing Layout. Main Floor With 9' Ceilings. 8 ft high Doors. Upgraded Ceramics. Completely Carpet Free Home. Main Floor Den /Office & Powder Room Open Concept Living . A Larger Fully Upgraded Dream Kitchen With Quartz Counter Tops, Custom Backsplash & Center Island ,Pantry. Lots Of Cabinet & Counter Space. Walk Out From Dining Area to A Fully Fenced Backyard. Gorgeous Upgraded Hardwood Stair Case With Wrought Iron Spindles Leads to a Very Spacious Carpet Free 2nd Floor With 4 Generous Sized Bedrooms. Primary Bedroom With 3 Closets Including a Walk in one. A Spa Inspired 5 PCE Ensuite Washroom Featuring a Seamless Glass Shower, A Stand Alone Deep Soaker Tub, Large Vanity With Double Sinks & Quartz Counter Tops. 2nnd Full Washroom With Upgraded Tiles & Quartz Countertops. Convenient 2nd Floor Laundry. Unfinished Full Basement Is Ready To Be Finished. 4PCe R/I Washroom. Energy Star Home With HRV. Close To Schools, Parks, Shopping & the New Tremaine Exit on 401 (Scheduled to be Finished This Summer). (id:50787)
Kingsway Real Estate
#136 - 1000 Asleton Boulevard
Milton (Wi Willmott), Ontario
Welcome To This Fully Tastefully Upgraded Home: 3+1 Bdrms, 3 Full Baths, Extra Deep Car Garage, Quartz Counter Tops In Kitchen, Custom Day&Night Shutters, Led Pot-Lights, Hrdwd On Second Fl & Saircase, Laminate on 3rd; Ground Level 4th Bdrm, Upgraded Kitchen, Baths, Doors, Paint...Walking Distance To Schools, Plaza, Milton's Renovated Hospital, Sports Center, Easy Access To Hwy's. (id:50787)
Right At Home Realty
404 - 630 Sauve Street
Milton (Be Beaty), Ontario
Beautiful , Super Bright, 1 Bedroom, Den Condo In Prime Location of Milton. Steps to Elementary School, Close to Shopping Plaza and highways. This Beautiful Features Laminate Flooring In The Great room. Ample Living space, open Concept With A Modern Kitchen, Stainless Steel appliances and Beautiful Breakfast Bar. 1 Surface Parking and Locker Included. Walk to Shopping , public transit , trails and more! Minutes away from English/French Immersion Schools. Parks/ Trails, Local Transit & GO Transit , The Milton District Hospital, Fire Station and Police Station. (id:50787)
Royal LePage Flower City Realty
Ph06 - 65 Speers Road
Oakville (Qe Queen Elizabeth), Ontario
Experience the beauty of this penthouse boasting a panoramic view and a highly functional layout. With 10-foot ceilings and a 120-foot balcony overlooking the lake, immerse yourself in luxury and breathtaking vistas. Floor-to-ceiling windows adorned with Eclisse blinds flood the space with natural light. Discover two bedrooms, a den, and two full baths, including one with frameless glass doors, as well as convenient ensuite laundry facilities. The kitchen features a polished marble backsplash, granite countertops, and stainless steel appliances, while pot lights with dimmers in the living room add ambiance and versatility to your living experience. EXTRAS** Unit Includes 2 Side By Side U/G Parking & A Locker.Amenities Include Gym, Pool, Rec Room, Board/Party/Guest Suites, Roof Top Terrace/Whirl Pool and Sauna. 24 Hours Concierge. Close To Go Train, Highways, Lake, Restaurants & All Shopping. (id:50787)
RE/MAX Hallmark First Group Realty Ltd.
2423 Montagne Avenue
Oakville (Wm Westmount), Ontario
Located in the highly sought-after Westmount neighborhood, this gorgeous townhouse offers an exceptional combination of comfort, convenience, and a prime location. Surrounded by top-ranking public schools in Ontario, parks, trails, and with easy access to Bronte GO, highways, shopping, and hospitals, this home is ideal for families seeking a vibrant community.Inside, you'll find a welcoming double-door entry, a beautifully crafted hardwood staircase, and 9-foot ceilings on the main floor. The spacious Great Room boasts hardwood flooring, creating a warm and inviting atmosphere. The kitchen is perfect for home chefs, featuring elegant granite countertops, stainless steel appliances, and a walkout to the fully fenced backyard with an interlock patiogreat for outdoor dining and relaxation.The master bedroom is a true retreat, complete with a walk-in closet and a luxurious ensuite with an oversized shower. With new flooring throughout the home, youll appreciate the modern touch and no carpet anywhere.Located in one of Oakvilles best public school districts, this home also features large bedrooms and a fantastic layout. The unspoiled basement provides endless potential for customization to suit your needs.This townhouse offers a wonderful opportunity to live in a desirable, well-connected community with everything you need just a short distance away. Dont miss your chance to make this beautiful home yours. (id:50787)
Homelife/miracle Realty Ltd
1013 - 1450 Glen Abbey Gate
Oakville (Ga Glen Abbey), Ontario
Incredible opportunity in the Prestigious Glen Abbey Community! Perfect for First-time home buyers, investors & downsizers. Rarely offered 3 bedroom 2 bath with recent renovations! Freshly painted and ready to enjoy! Newly renovated Vanity, backsplash and flooring! Private yard with en-suite locker and extra storage at entrance of the unit. East access to highways, shopping schools, walking paths, GO Train and across from Glen Abbey Rec Centre. **EXTRAS** Extra Storage room on Terrace (id:50787)
Royal LePage Real Estate Services Ltd.
1610 - 65 Speers Road
Oakville (Qe Queen Elizabeth), Ontario
Rain Condos! Large 1 Bedroom And Large Den (could be used as a bedroom) With One Parking Space And Locker. Located In The High Demand Area Of Old Oakville, Walking Distance To The Go Station And Close To Qew. High End Finishes And Upgrades Throughout. 9Ft Ceilings, Hardwood Floors, Upgraded Cabinets In Open Concept Kitchen With Stainless Steel Appliances And Granite Counter. Walk-Out To Huge Terrace-Like Balcony From Both Living Room And Bedroom (id:50787)
Search Realty
1397 Waverly Avenue
Oakville (Wo West), Ontario
Stunning 3 Bed Bungalow On Beautiful Lot In A Quiet Neighbourhood of South Oakville. Surrounded By Luxurious Homes. Desirable School District. Close To Transit, Hwys. Very well maintained home with mice finishes. 7 parking spaces allows for easy parking. Main floor features a stylish kitchen, combined with dining and living for easy entertainment. Basement includes a full kitchen, dining, living, bedroom, bathroom, laundry and has a completely separate entrance. Backyard is an oasis with an oversized gazebo, large trees for privacy and a large shed for extra storage. Beautiful curb appeal with landscape lighting. A must see! (id:50787)
Royal LePage Signature Realty
Lower - 322 Third Line
Oakville (Wo West), Ontario
Spacious 1 Bed 2 Bath Basement Apartment, With Large Windows For Lots Of Natural Light. Located In The Desirable Bronte West This Apartment Has A Bright Kitchen/Living Space. Comes With Ensuite Laundry (Not Shared), 2 Drive-Way Parking Spots Available. Exclusive use of frontyard, back patio. Comes with BBQ and lawnmower. (id:50787)
Urban Homes Realty Inc.
3060 Eberly Woods Drive
Oakville (Oa Rural Oakville), Ontario
Spacious Executive Freehold Townhome with Double Car Garage that perfectly blends style, space, and functionality. Nestled in the desirable neighborhood of Rural Oakville, this Freshly painted & Professionally cleaned home offers a 9 ft ceiling on the main and 2nd floor, creating a bright daylight and airy atmosphere ideal for modern living. Private Living Room on the main floor w/Double Door Entrance with 9ft ceiling which can be used as Office/Den/library with a Powder Room And a Laundry, Spacious bright daylight Kitchen Featuring sleek quartz countertops & Backsplash, ample extended cabinetry, Upgraded Porcelain Tiles, Butler's Pantry, and Stainless Appliances, and a large island Seamlessly connect to your dining with A Walkout To a Bright daylight-facing Terrace with a W/Gas Hookup W/Privacy Screen, perfect for family gatherings and entertaining. The Master bedroom perched on the third floor for maximum privacy and panoramic views, this luxurious master bedroom offers an elevated living experience. The spacious layout features barn doors for the washroom & closet, ample natural light, and custom finishes that create a serene and sophisticated atmosphere. A private walk-out balcony is perfect for enjoying morning coffee, evening sunsets, or a quiet moment under the stars. Whether you're waking up to a soft morning light or winding down after a long day, this master suite provides a perfect blend of comfort, style, and outdoor connection. The master ensuite is fully upgraded with a glass enclosure, Pot Lights, designer tiles work, and a Mirror, Two Generously sized Bedrooms with closets and large windows with ample storage, perfect for family, guests, or a home office. The 2nd full washroom features high-end finishes, including a frameless glass shower enclosure, contemporary vanity, and light. Thousands of $$$ were spent on High-end top-to-bottom upgrades with Hardwoods, California Shutters & Zebra Blinds, upgraded light fixtures, One terrace and 2 balconies (id:50787)
Sutton Group Realty Systems Inc.
1187 Mceachern Court
Milton (Fo Ford), Ontario
Sure to Impress Even the *Fussiest Buyer!* This stunning property boasts exceptional curb appeal and is one of the largest Mattamy-built homes, featuring 5 + 2 bedrooms and 5 bathrooms, situated on a premium ravine lot. With over *4,400 sq ft* of living space and nearly *$200K* in high-end upgrades, this Energy Star Certified home checks all the boxes on your wish list.*Legal basement apartment* with separate walkout and side entrances Ideal for rental income or extended family.*Interlocking* landscaping, upgraded hardwood flooring, and elegant hardwood stairs.9 ft *High ceilings*, wainscoting, pot lights (interior & exterior), and designer light fixtures, including a statement chandelier. Gourmet *kitchen* with an oversized center island, stainless steel appliances, quartz countertops, backsplash, and gas stove. Gas Fireplace In Family Room. *Luxurious master suite* with breathtaking views and a spa-like ensuite. Three full bathrooms on the second level and a *separate laundry* room for added convenience.*Basement features* a spacious kitchen, 2 large bedrooms, a 3-piece bath, laundry area, ample storage, and walkout to the garden. 200 AMP panel upgrade with an EV charging station in the garage. Gas line extended to the backyard for BBQ and outdoor cooking. Located in a desirable neighborhood with top-rated schools and close to all amenities, this home offers unmatched value and versatility . A MUST-SEE! (id:50787)
Century 21 Green Realty Inc.
168 Nelson Street
Oakville (Br Bronte), Ontario
Make Yourself At Home In One of Oakville's Most Sought After Communities! This Immaculate 4+1 Bedroom 5 Bathroom Custom Luxury Home Is Everything You've Been Waiting For w/ Meticulous Craftsmanship Throughout! Gorgeous Dream Kitchen Anchored w/ A Lg Centre Island Featuring Quartz Waterfall Counters, B/I Stainless Steel Appliances, and A Spacious Breakfast Area Overlooking The Backyard. Functional Open Concept Layout w/ 10ft and Open To Above Ceilings Further Solidifying The Epitome of Luxury. Combined Living and Dining Rooms With Double Facing Floor to Ceiling Fireplace. Spacious Office w/ 2pc Powder Room Accompanies This Level + A Main Flr Laundry Room. The Owners Suite Located on The Upper Level Is Designed w/ A Bespoke 5pc Ensuite, Large Walk-in Closet, and Beautiful Vaulted Ceilings. 3 More Spacious Bedrooms Down The Hall w/ Ensuites & Their Own Intriguing Design Details + 9ft ceilings on this level. Professionally Finished Bsmt w/ 11ft Ceilings and Nanny/Guest Suite, 3pc Bath, and Lg Rec Area! Additional Features Include: Pot Lights,, Elegant Hardwood Floors on Main + 2nd Level, Floating Staircase w/ Custom Glass Railing, Illuminated Lighting, Floating Bathroom Vanities, Zebra Shades, Thermador Coffee Machine & More. (id:50787)
Sam Mcdadi Real Estate Inc.
1031 Lakeshore Road W
Oakville (Sw Southwest), Ontario
Welcome to your dream home in southwest Oakville. This stunning, custom-built, classic home perfectly blends elegance, comfort, and modern design. Nestled on a premium lot 95x180 Feet in one of Oakville's most popular neighborhoods, this home boasts 4+1 bedrooms, 6 bathrooms, a circular, driveway, two furnaces, and hot water tanks. Heated floor in master ensuite and basement floor. and an open-concept layout that floods the home with natural light. The gourmet kitchen features top-of-the-line appliances, custom cabinetry, and a spacious island, perfect for entertaining. The primary suite offers a serene retreat with a spa-like ensuite, and a walk-in closet fit for a celebrity. Enjoy a pool-size backyard and walk to Appleby College, parks, and amenities. (id:50787)
Bay Street Group Inc.
49 James Street
Milton (Om Old Milton), Ontario
Welcome to this meticulously restored residence that blends historical charm with modern convenience. Located in the perfect spot in Downtown Milton steps from everything you could imagine - tennis courts, outdoor pool, park, trails, shops, restaurants and so much more! This home is beautifully revitalized, originally owned by Samuel Dice and built in the late 1890s (registered in 1908). Highlights include a restored floor-to-ceiling bay window in the Great Room, original pine flooring in the family room, and a restored front door with beveled glass.Key Features: Roof : Main house roof replaced in 2015; Butler's Suite and garage roofs in 2013.Furnace, AC, tankless water heater installed in 2018, with a smart thermostat. WETT-certified Renaissance Rumford wood-burning fireplace (2017) and a gas fireplace in the family room. 6-over-6 windows at the back, 2-over-2 windows at the front showcasing larger panes as a historical symbol of wealth. 10-foot ceilings in the Great Room, kitchen, and foyer; 8-foot ceilings in the rest of the house, with coving throughout and coffered ceilings with recessed lighting in the Great Room. Kitchen with double wall oven, island cooktop, quartz counters, hood, prep sink, farmhouse sink, and breakfast bar. 3 baths, with underfloor heating in the main family bath and master ensuite, which also has a walk-in shower and slipper tub. Primary suite His-and-hers closets, including one walk-in. Double lot with a deeded right-of-way to Mill Street. Survey Completed in 2012. Single-car garage and driveway parking for five cars. Recent Updates: New kitchen, landscaping, and 200-amp electrical service (2023); upgraded plumbing and sewer pipes (2018, 2023). This home seamlessly combines historical features with modern amenities, including AC, endless hot water, and a newly renovated kitchen. Don't miss the opportunity to own a piece of Miltons history with all the comforts of contemporary living! (id:50787)
Royal LePage Meadowtowne Realty
911 - 716 Main Street E
Milton (Tm Timberlea), Ontario
this beautifully upgraded 2-bedroom + den, 2-bathroom corner unit offers 1,005 sq ft (+55 sq ft balcony) of sun-drenched space, with captivating northwest views of the Escarpment. Designed for both comfort and style, the open-concept layout features high-quality plank laminate flooring and cozy broadloom in the bedrooms. The modern kitchen is appointed with rich dark cabinetry, generous storage, and flows effortlessly into a bright living space?perfect for entertaining or relaxing. Step onto the spacious balcony to take in stunning sunsets and fresh air. The primary bedroom is a serene retreat, complete with a 4-piece ensuite and walk-in closet. Both bathrooms feature sleek tiles and tasteful finishes, with thoughtful upgrades throughout. Custom pot lights add warmth and charm. Enjoy premium building amenities, including a rooftop BBQ terrace, stylish party room, meeting space, guest suite, and ample visitor parking. Conveniently located with quick access to Hwy 401/407, just steps from Milton GO, and close to shopping, golf courses, Kelso, organic farms, and more. Includes one parking spot and one locker. (id:50787)
Century 21 Signature Service
2306 - 297 Oak Walk Drive
Oakville (Ro River Oaks), Ontario
Welcome to Suite 2306 at 297 Oak Walk Drive, a luxurious condominium in Oakville's Uptown bedroom includes a generous walk-in closet and serene views. A private balcony provides a Core. This north-facing unit offers modern living space with 9-foot ceilings, creating an open Sheridan College. access to restaurants, shopping, major highways (QEW, 403, 407, 401), Trafalgar GO Train, and concierge, fitness center, party room, and a BBQ lounge area. The location offers convenient tranquil outdoor retreat on the 23rd floor. Residents enjoy amenities such as a 24-hourthat seamlessly integrates the living room and kitchen. The contemporary kitchen is equipped with two-toned cabinets, quartz countertops, and stainless steel appliances. The primary and airy ambiance. The suite features light-colored flooring and an open-concept living area (id:50787)
Ipro Realty Ltd
1062 Churchill Avenue
Oakville (Cp College Park), Ontario
MAIN FLOOR ONLY! Sun Filled Detach Bungalow in Oakville, Main Floor Only. Totally Renovated From Top to Bottom. Great Family Home on A Large Lot With Huge Windows in Living and Dining Areas. 4 Car Parking (One Indoor, Three Outdoor). Cottage-Like Private Backyard with Mature Garden. Just Steps to Top Rated Schools. Parks/Trails, Pools, Shopping Centers, Community Center, Go Station, Easy Commute to Toronto Via Highways. (id:50787)
Ipro Realty Ltd.
3185 Stornoway Circle
Oakville (Bc Bronte Creek), Ontario
Freehold townhouse in a high demand area in oakville, This house IS NEWLY RENOVATED and features 2 spacious Bedrooms, Freshly painted, New laminate flooring throughout the house, California shutters, SS kitchen appliances. A big walk-in closed in the master bedroom and a beautiful open concept design with walkout to a nice balcony, ** very quiet and safe neighbourhood! ** few minutes QEW, 407, 403, Oakville hospital and lakeshore front. *For Additional Property Details Click The Brochure Icon Below* (id:50787)
Ici Source Real Asset Services Inc.
300 Mcgibbon Drive
Milton (Cl Clarke), Ontario
Set on a quiet, tree-lined street and backing onto forest, 300 McGibbon Drive blends timeless design with modern versatility and multi-generational comfort.A classic layout begins with a private home office at the front of the house. From there, the formal dining room and adjoining living room create an ideal space for entertaining. The spacious family room features coffered ceilings, a gas fireplace, and large windows overlooking the serene backyard and forest.The white kitchen offers clean, timeless style with an adjoining servery, walk-in pantry, and direct ELEVATOR access. Bright and functional, its designed for everyday ease.Upstairs, all four bedrooms have direct access to a bathroom. The expansive primary suite includes two walk-in closets, a spacious ensuite with soaker tub and glass shower, and private elevator access. A junior primary at the front of the home features its own ensuite, while the remaining two bedrooms share a connected Jack-and-Jill bath.The finished basement offers a large rec room ideal for movie nights or a home gym as well as a fully legal, self-contained one-bedroom plus den apartment with its own laundry, kitchen, and walk-up yard access. Perfect for in-laws, adult children, or rental income.Outdoors, the low-maintenance yard is bordered by mature trees and thoughtfully landscaped for year-round ease.With an elevator connecting all levels, this home offers long-term comfort in one of Miltons most accessible neighbourhoods. (id:50787)
Real Broker Ontario Ltd.
1 - 90 Park Pl Boulevard
Barrie (0 East), Ontario
Mediterranean Franchise Business in Barrie is For Sale. Located at the busy intersection of Concert Way/S Village Way. Surrounded by Fully Residential Neighborhood, Close to Hwy 400, Close to Amusement Park, Lots of Traffic, and more. Great Business with High Sales Volume, and Long Lease and so much opportunity to grow the business even more. Monthly Sales: $70,000 - $100000, Rent: $12791/m including TMI & HST, Lease Term: Existing 1 year + 10 years option to renew, Royalty: 5%, Advertisement: 2%, Seating: 40, Store Area: 2126sqft, Operating Since 2015. (id:50787)
Homelife/miracle Realty Ltd
440 Dunlop Street W
Barrie (0 North), Ontario
Commercial/ Retail Development Site For Sale- Dunlop Street and Ferndale Avenue, Barrie. Approx. 1.08 Acres Zoned Commercial with Potential to Build Approx. 9,000 Sq Ft with a Drive-Thru ( Drive-Thru is in Negotiation) Plus Approx. 5,000 Sq Ft on the Second Level. Excellent Exposure on a Major Thoroughfare in Barrie and Main Access Route to Collingwood , Wasaga Beach, and Angus with High Traffic Counts. Adjacent to New Planned Hotel Site. (id:50787)
Vanguard Realty Brokerage Corp.

