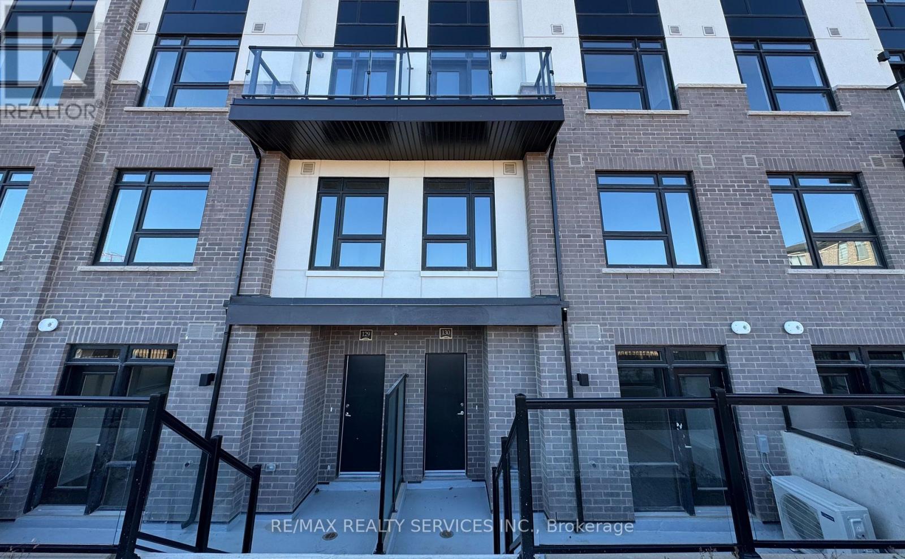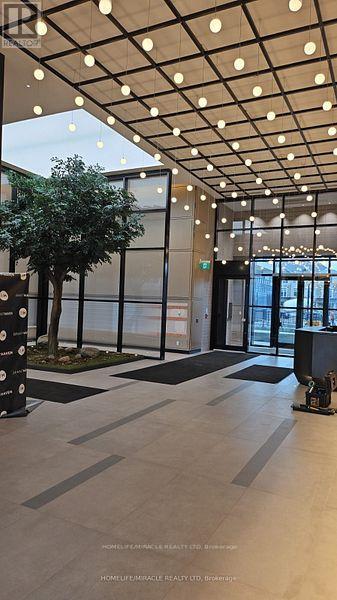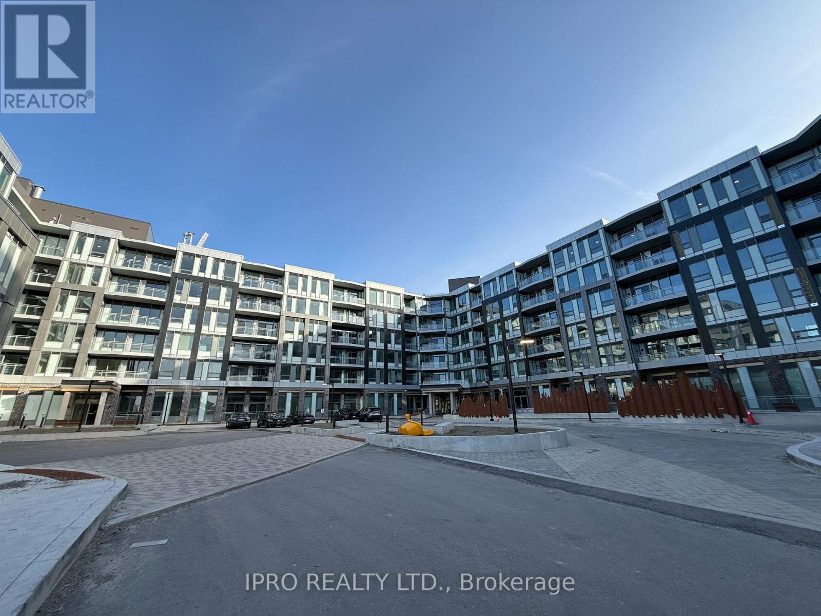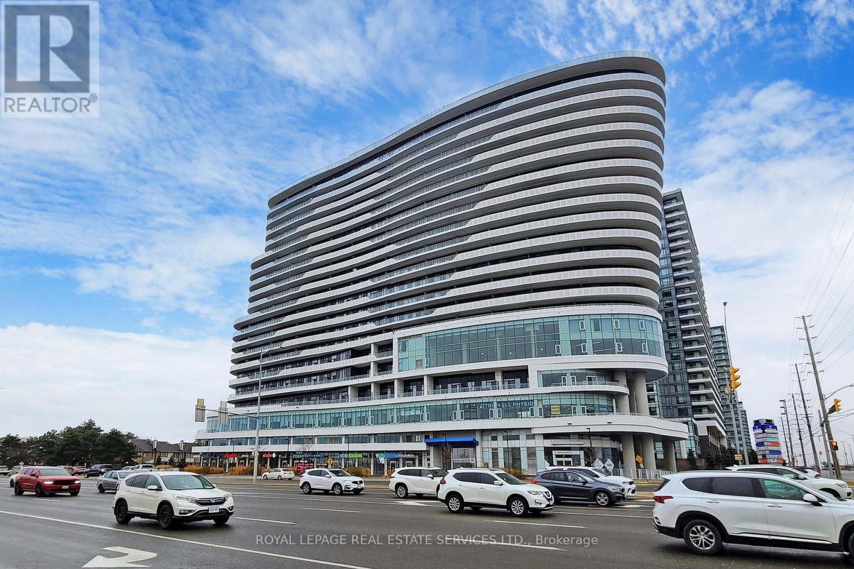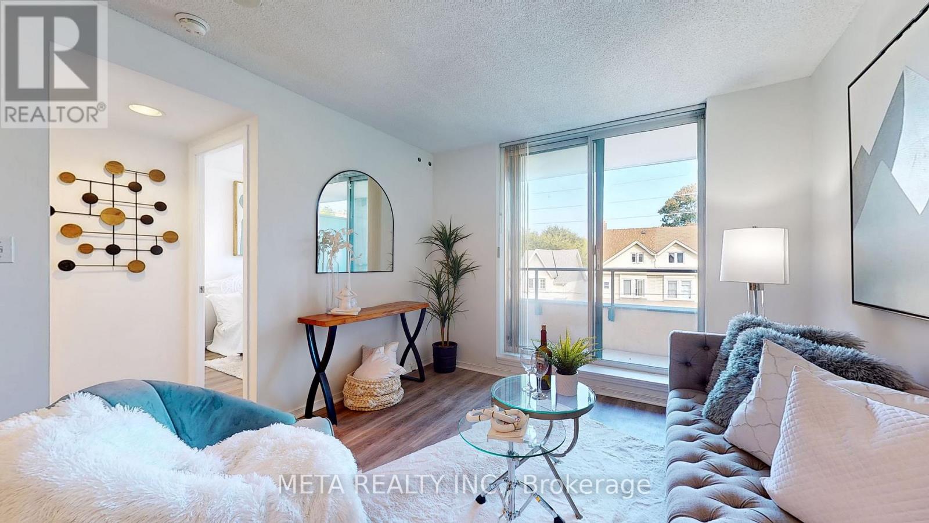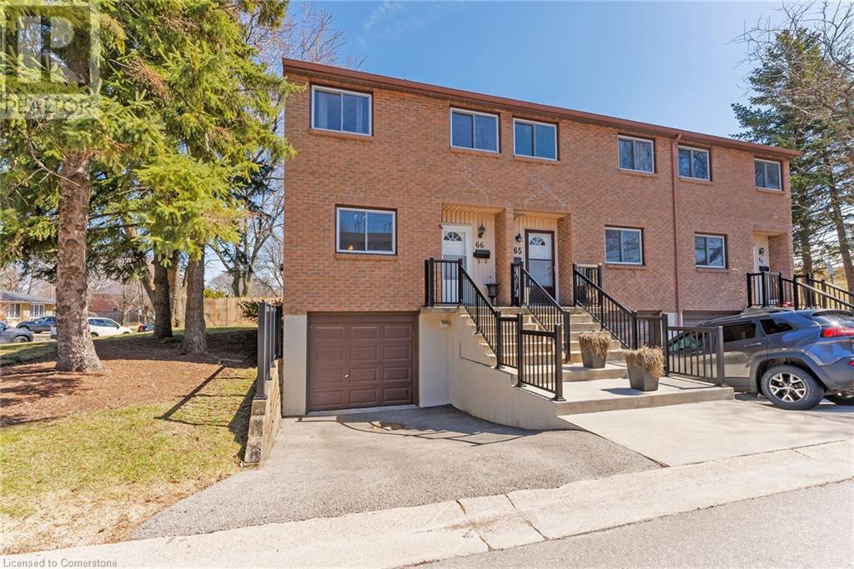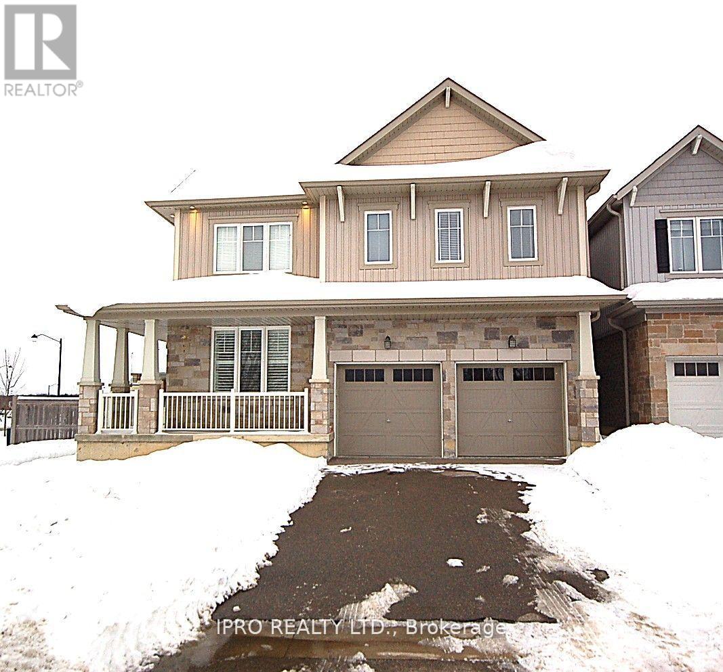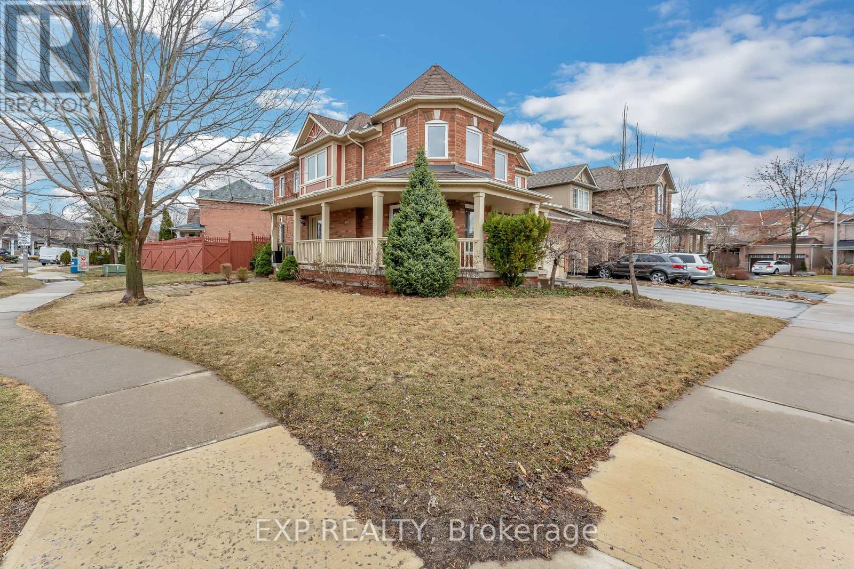130 - 1573 Rose Way
Milton (Cb Cobban), Ontario
Welcome to Crawford Urban Towns. 2 bedroom, 2 full bathroom stacked townhouse 1040 SQ FT of space. Open concept living / dining room with 9 ft ceilings and walk out to the patio to enjoy summer. A good size upgraded kitchen with breakfast area. Primary bedroom features a walk in closet and ensuite. other features include smooth ceilings, No carpet, granite counter tops, under mount sink and stainless steel appliances in kitchen. Comes with 1 parking and 1 locker. *This is an assignment sale* (id:50787)
RE/MAX Realty Services Inc.
902 - 3200 William Coltson Avenue
Oakville (Jm Joshua Meadows), Ontario
Bright and Spacious Unit At Upper West Side Condo. Modern Kitchen With Stainless Steel Appliances. New Building Equipped With State Of The Art Tech: Digital Lock With Fob Access, And Combination Access. Close To Public Transit, Restaurants, College and Hospital. Amenities Include Concierge, Party Room, And Gym. Spacious Layout With Large Balcony. Ensuite Laundry, 1 Underground Parking and Locker Included.Concierge Services, Digital Lock With Fob Access, Ensuite Laundry, One Underground Parking and Locker. Utilities Not Included. (id:50787)
Red House Realty
3060 Harebell Gate
Oakville (Go Glenorchy), Ontario
Discover the opportunity to own a stylish and desirable Mattamy freehold townhouse that perfectly balances comfort, style, and modern conveniences in Oakville's prestigious Preserve Community. This remarkable 4+1 bedroom, 3-bathroom home boasts a generous 1,608 sq ft of exquisitely appointed interior living space. | | Designed for today's discerning homeowner, the open-concept main floor features a versatile room that doubles as a private office or guest suite.| | Step into the heart of the home where an upgraded kitchen awaits, equipped with stainless steel built-in appliances, and stunning granite countertops, defining a space that's both functional and inviting. Ample storage solutions blend seamlessly into the sleek design, while the expansive patio acts as an ideal setting for al fresco dining or relaxing sunsets, enhancing the indoor-outdoor living experience.| | The allure of the abundant natural light that dances across the hardwood floors offers a warm and welcoming atmosphere. Generously sized bedrooms ensure space for relaxation and personalization, with the primary suite serving as a true retreat featuring an upgraded ensuite and a custom walk-in closet for a touch of luxury in everyday living.| | Ideally suited for families or professionals, this move-in ready property benefits from no POTL fees and is strategically located near top-rated Halton Schools, premier shopping destinations, beautiful parks, and a rich selection of restaurants. Commuting is a breeze with proximity to the GO Station and Oakville Hospital. Don't miss out on making this stunning townhouse your new home in a community that promises convenience and an elevated lifestyle. (id:50787)
Bay Street Group Inc.
1001 - 3220 William Colston Avenue
Oakville (Jm Joshua Meadows), Ontario
Free Internet! free Parking! Free Locker! Location! Location! Location Brand New 1+1 ( 1 year) 1+1 Bedrooms Modern Concept Condo, corner unit with two balconies @ higher elevation in an Excellent Location of Dundas and Trafalgar area, 1 Bedroom and a Den [can be an office or kids room] Fully Upgraded, Open Concept Very Bright & Spacious Lay Out. Laminated floors throughout, Ultra modern Kitchen. Ensuite Laundry. Building has Gym Room, Media Lounge, Yoga Room, Rooftop Terrace, Bicycle Storage, Pet Wash station & Much More. Very Convenient & Excellent Location, Close To Highways 403, 407, Shopping, Transit, College & Go Station. (id:50787)
Homelife/miracle Realty Ltd
505 - 2501 Saw Whet Boulevard
Oakville (Ga Glen Abbey), Ontario
Your opportunity to live in a Brand new, never lived in 2 Bedroom, 2 W/R unit in prestigious South Oakville neighbourhood. Welcome to Saw Whet Condos, a luxury boutique style midrise condo in the Glen Abbey district of Oakville. About 937 sq ft of fine luxury living (Incl Baclony). European style kitchen with Built in Appliances and quartz countertop. Primary Br has 4 Pc ensuite. Corner/End unit allows ample sunlight for the entire living space. Building Amenities include 24 hr security/concierge, gym room, yoga studio, pet wash and roof top patio. Mins to Qew, Go transit and Prestigious schools. 1 Year free internet from Rogers (id:50787)
Ipro Realty Ltd.
306 - 1421 Costigan Road
Milton (Cl Clarke), Ontario
Welcome to The Ambassador, where elegance and comfort come together in this beautifully designed 1-bedroom + den suite by Valery Homes. From the moment you step inside, you'll be captivated by the soaring 9 ceilings and the flood of natural light that enhances this thoughtfully crafted space. Designed for both functionality and luxury, this suite features a modern kitchen with sleek quartz countertops, a quartz island with seating, stainless steel appliances, and stylish pot lights that add warmth and sophistication. The open-concept living and dining area extends seamlessly to a private balcony, where you can take in breathtaking views of the Escarpment and easily accessible park. The spacious den offers versatility, perfect for a home office, reading nook, or guest space. It can even work as a bedroom, as you can see in the listing photos. The primary bedroom provides a tranquil retreat, while the ensuite laundry adds everyday convenience. Nestled in a prime Milton location, this home is steps from parks, top-rated schools, shopping, trails, and offers quick access to Highways 401 and 407, and the Milton GO Station, making it an ideal choice for first-time buyers, downsizers, and savvy investors. Don't miss this opportunity to own a stunning suite in one of Milton's most sought-after communities! Book your private showing today. (id:50787)
Royal LePage Meadowtowne Realty
1831 Reilly Walk
London, Ontario
This gorgeous, detached Jackson model by Fusion Homes in the coveted Cedar Hollow community boasts oversized 2125sqft of above grade features such as Quartz counters, high quality engineered hardwood throughout except stairs, and high-quality tiles. An open concept main floor has a fully upgraded kitchen with a gas stove, a raised breakfast bar and a large great room. Second floor welcomes you with 4 bedrooms, 2 walk-in closets, 2 baths. Master bedrooms Ensuite features double sinks, soaker tub, and high seamless glass shower. Fully finished basement comes with additional 5th bedroom, a massive Rec room, a large pantry, and large full bath. Walk to Cedar Hollow public school, Thames River and trail, playground, woods, and pond. (id:50787)
Cityscape Real Estate Ltd.
1 Renny Crescent
London, Ontario
Welcome to 1 Renny Crescent- located in South London. This expansive 4-level back-split home offers 3 + 2 bedrooms, 2.5 bathrooms, 3 separate entrances, 5 parking spaces & a generous backyard. The main level features a kitchen with a breakfast area, one large bedroom, and an additional room that can serve as another bedroom, office, extra living space, or a separate dining area. On the second level, you'll find the main living area, the primary bedroom + a 4-piece bathroom. The lower level includes a second kitchen, family room & a private entrance. The basement has a 3-piece bath, two rooms with a closet & a laundry area. Step outside to your large, private backyard with a deck perfect for relaxing and enjoying the space. This home is ideal for a family- you have White Oaks Mall right across the street, many transit options, minutes from the 401/402, a library down the street, and close to schools, shopping, community centre, parks & more. This property is fully furnished and move-in ready. (id:50787)
Homelife/response Realty Inc.
31 & 32 - 501 Passmore Avenue
Toronto (Milliken), Ontario
Professionally Managed, Well Maintained Industrial Complex. Both Units 31 and 32, Have Bright Open Exposure To Passmore. Great for a Variety of Uses! Owner Has Kept This Commercial Property In Wonderful Condition. Total Square Footage Is 3690 Sqft with An Additional (Est.) 415 Sqft Caged Mezzanine For Secure Storage. In addition, there is a 200amp breaker with 347/600 Volt Service with a benefit of 120/240 volt step down transformer which allows you to have the benefit of three phase or single phase power. Clean And Functionable with painted warehouse floors, and heating in the warehouse provided by a professional Schwank German commercial radiant tube system. Showroom has plenty of sunlight with added 30 degree upper windows for amazing natural lighting. 1 drive in access with Overhead garage door complete with a commercial door opener for full-size truck deliveries. Close To Major Roads and Highway. Hydro, Gas and Water Are Separately Metered. (id:50787)
Culturelink Realty Inc.
718 - 2520 Eglinton Avenue W
Mississauga (Central Erin Mills), Ontario
The Arc Condominiums A Prime Central Erin Mills Location! Bright and spacious 1-bedroom + den unit with 9 ceilings and a large 180 SF balcony overlooking the serene inner garden. Functional open-concept layout with modern finishes, including a gourmet kitchen with quartz countertops, subway tile backsplash, a kitchen island, and a large window bringing in natural light. Features a large 4-piecewheelchair-accessible bathroom for added convenience. Upgraded underground parking with an oversized locker behind the spot, plus an extra second locker included in the sale. State-of-the-art amenities are Fitness center, basketball court, games room, terrace, lounge, library, party room, BBQ area, guest suite, and24-hour concierge. Unbeatable location! Steps to Erin Mills Town Centre, shops, restaurants, Credit Valley Hospital, GO Bus Terminal, Hwy 403, parks, trails, and community center. Located near top-rated schools such of John Fraser secondary school; Gonzaga Catholic high school; Thomas middle School and Middlebury Elementary School. A fantastic opportunity for first-time buyers or investors! (id:50787)
Royal LePage Real Estate Services Ltd.
100 Country Lane
Barrie (Painswick South), Ontario
Rare Find! 4-Bathroom Raised Bungalow with Finished Basement Fully Renovated & Income Potential Fully renovated home in Barrie's sought-after Painswick South, backing onto a protected ravine. Bright open-concept layout with a brand-new custom gourmet kitchen, luxury stone countertops, and designer backsplash. Spacious great room with gas fireplace and walkout to a fully fenced yard with a large deck. Finished basement features an in-law suite with bedroom, office, wet bar, and two bathrooms - ideal for extended family or extra income. Minutes to Barrie South GO, Hwy 400, schools, parks, and shopping. Turnkey and move-in ready. (id:50787)
Sutton Group-Admiral Realty Inc.
7320 Dickenson Road E
Hamilton, Ontario
Welcome to this incredible raised ranch in rural Glanbrook. Situated on a meticulously landscaped 75-foot by 200-foot lot, this property boasts stunning views of the Niagara Escarpment from its beautiful walk-out deck. The main floor features three bedrooms and a five-piece bath, enhanced by recent upgrades including 3/4 inch engineered hardwood floors, stainless steel appliances, and Wi-Fi dimmer lights. The basement offers a full in-law suite, complete with stainless steel appliances, a wireless security system with 4K cameras, and a private entrance, providing complete separation from the main floor. Rest assured with an owned and annually serviced instant water heater and furnace. Outside, enjoy an incredible deck with stairs to the backyard, stained with clear lacquer in 2024. Front and rear overhangs with lights were installed in 2022, and the back deck is equipped with a ceiling fan, rolling shades, and a mounted TV for your entertainment. The impeccable landscaping includes an exposed aggregate staircase to the front door, a shed with hydro, and a fully fenced yard. The heated garage features a new tempered glass garage door (2024), and the private drive accommodates eight vehicles. (id:50787)
Revel Realty Inc.
651 Dudley Road
Alnwick/haldimand, Ontario
Discover the perfect blend of contemporary sophistication and classic country charm in this stunning retreat! Nestled on a well-shaped 150 x 450 lot on the south side of Dudley Rd, this residence offers over 2,100 square feet of refined living space with easy access to shopping, 401, conservation areas, and a public beach. Step inside to a welcoming center hall foyer that leads into an expansive open-concept living area complete with tray ceilings, a cozy fireplace, and a walk-out to a sun-drenched 20 x 15 ft outdoor living space ideal for Alfresco dining or relaxing with family and friends.The professionally designed kitchen is a chefs dream, perfectly suited for entertaining and casual dining. Flowing seamlessly from the main living area is the private bedroom wing, featuring a tranquil primary suite that boasts a dramatic double-door entry, 9-foot tray ceilings, and a spa-like 5-piece ensuite complete with a soaker tub and a massive walk-in closet. Two generously sized additional bedrooms and a second full bath provide ample space and convenience for family or guests.The expansive basement offers limitless potential for customization imagine a home gym, media room, or creative workspace. An attached garage with parking for three cars (including a double-depth bay ideal for a workshop or extra storage) adds to the home's functional appeal. Built by award-winning Fidelity Homes Inc. and backed by Tarion Warranty, this home truly checks all the boxes. Change your life move here! (id:50787)
Kingsway Real Estate
21 Chestnut Court
Aurora, Ontario
Discover 5 reasons you'll fall in love with this stunning, never-lived-in home in the heart of Aurora! The modern, open-concept main floor features a sleek kitchen with stainless steel appliances, a spacious center island, and an expansive dining area bathed in natural light from floor-to-ceiling windows. The living room flows seamlessly into the kitchen and leads to a private balcony with breathtaking, unobstructed pond and ravine views. Upstairs, find 3 spacious bedrooms, 2 full bathrooms, and a family room with oversized windows offering tranquil views and no rear neighbours. The finished basement provides additional living space with massive windows and the potential for an extra full bathroom.Located just minutes from top-tier amenities, shopping, and easy access to Hwy 404, this prime location offers a perfect blend of convenience and privacy. For outdoor enthusiasts, EZ Golf is nearby, and Auroras small-town charm combined with urban conveniences makes it one of Canadas top places to live.Enjoy entertaining or unwinding in style on your own private rooftop terrace, offering panoramic views of the surrounding landscape. Inside, the home is filled with high-end finishes, including 10' ceilings on the main level, smooth ceilings throughout, and elegant oak veneer wood stairs. The luxurious bathrooms, including a master ensuite with a frameless glass shower and freestanding tub, complete this gorgeous home.A must-see! Don't miss the opportunity to own this incredible property in one of Auroras most sought-after locations. (id:50787)
Right At Home Realty
306 - 1765 Queen Street E
Toronto (The Beaches), Ontario
Stylish 1+Den at 1965 Queen St E Parking & Locker IncludedWelcome to Unit 306 at 1965 Queen Street East, a bright and functional 1-bedroom + den in the heart of the Beach. This well-laid-out suite offers a smart open-concept layout, perfect for both relaxing and working from home. The den is ideal for a home office or guest space, and the unit comes with parking and a locker for added convenience.Located in a boutique, low-rise building just steps from the lake, boardwalk, and Queen Street shops, cafés, and transit. Enjoy the best of beachside living with the ease of city access.Easy showings. ** (id:50787)
Meta Realty Inc.
6 Ludlow Drive
Barrie, Ontario
Stunning home with exceptional curb appeal & Impeccable maintenance! This detached home offers outstanding value with a beautiful, well-thought-out layout in a highly sought-after neighborhood. Featuring 4 spacious bedrooms, this home boasts a fantastic open-concept design with a modern kitchen perfect for entertaining. The master bedroom comes with a luxurious 5-piece ensuite for ultimate comfort.The home is meticulously cared for and shows beautifully, ensuring it wont last long! Enjoy 9-foot ceilings and a large family room ideal for relaxation and hosting guests. Each bedroom is generously sized with an abundance of natural light. (id:50787)
RE/MAX President Realty
250 Magnolia Drive Unit# 66
Hamilton, Ontario
WELL MAINTANED END UNIT TOWNHOUSE LOCATED IN DESIRABLE HAMILTON WEST MOUNTAIN, THIS HOME OFFERS 3 SPACIOUS BEDROOM AND 1.1 BATHS. BRIGHT OPEN SPACE LIVING ROOM FACING THE PRIVATE BACKYARD. CARPET FREE. WATER IS INCLUDED IN TH CONDO FEE, VERY ACCESSIBLE TO MOST AMENITIES, MINUTE FROM HIGHWAY, SCHOOLS, SHOPPING. DON'T MISS OUT THE OPPORTUNITY. (id:50787)
Century 21 Miller Real Estate Ltd.
105 - 408 Dundas Street S
Cambridge, Ontario
Welcome to URBN Condos boutique living in the heart of Cambridge! This stylish 1-bedroom, 1-bathroom ground-floor suite is part of a modern building completed in2024 and still covered under Tarion Warranty. With 560 sq ft of thoughtfully designed interior space and an additional 120 sq ft private patio, this unit offers the perfect blend of indoor comfort and outdoor relaxation. The open-concept layout features a sleek kitchen with ample storage, a spacious living/dining area, and a walkout to your ground-level patio fully framed with frosted glass and manicured hedges for added privacy. The bright bedroom accommodates a queen or king-sized bed and includes a full closet, while the modern 4-piece bath and in-suite laundry add extra convenience. Located in a boutique-style, low-rise building, you're just steps from restaurants, grocery stores, gyms, and public transit. The community offers visitor parking, shared common areas, and this unit comes with one owned parking space. Now vacant and move-in ready this home is perfect for first-time buyers, investors, or anyone seeking modern living in a walkable, connected location in the heart of East Galt. (id:50787)
Exp Realty
22 Fleming Crescent
Haldimand, Ontario
Welcome to the Empire SUNSPEAR model dream home in Avalon! Every detail in this beautifully upgraded residence has been thoughtfully attended to. With nothing left to be done, this home effortlessly combines comfort, style, and functionality. Each bedroom features an attached bathroom, and the kitchen quartz countertops, a gas stove, and a water softener. Additional highlights include 9 feet of ceiling office space, a pantry, a Corner lot, and no sidewalk. (id:50787)
Ipro Realty Ltd.
169 Treeline Boulevard
Brampton (Vales Of Castlemore), Ontario
Elegant large Home on Premium Corner Lot W/ Lots Of Windows!!, Impressive & Bright 4 Bdrms with Large Bsmt Rec room, Den/office/5th Bedrm and 3pc Bathrm. Modern Kitchen W/ Island and Workstation, Granite tops, Backsplash & S/S Appliances. Windows are adorned with California Shutters that highlight the Hardwood/Ceramic/Broadloom floors. Glistening Hardwood Stairs, Open Concept Living/Dining, Open Concept Family Rm & Kitchen with walkout to Backyard & Separate Entrance will certainly stir the senses. The 4 bathrms, a Main Floor Laundry & Pot Lights Throughout is a Pleasant Upgrade. This home has 2 staircases leading to the Bsmt, 1 at front entrance & 1 at Garage/rear entrance. Enjoy Morning Coffee on the Beautiful Front wrap around patio & then return home for an evening of relaxation in the Backyard Oasis on the Large 2 Tier Deck. This Large Home Exudes Style & Is Move In Condition. (id:50787)
Exp Realty
26 Flaremore Crescent
Toronto (Bayview Village), Ontario
This stunning family home, fully renovated from top to bottom, is nestled on a quiet crescent in the prestigious Bayview Village neighborhood, known for its top-rated schools. Situated on the lucky Lot 88, this property offers a unique blend of fortune and elegance. It features a double garage & a beautiful newly interlocked double driveway, offering both ample parking and curb appeal. Step into a spacious & modern interior, where fresh paint, elegant cornice moldings and thoughtfully placed pot-lights create a bright and welcoming atmosphere. The updated kitchen and bathrooms are outfitted with contemporary finishes and high-quality fixtures, blending style with functionality. The lower floor is self contained, providing an ideal space for guests or as an in-law suite. The backyard is a true oasis, professionally landscaped and featuring a sparkling inground pool perfect for summer gatherings. Crawl space accessible through the basement bedroom provided additional storage space. Beyond the beauty and comfort of the home itself, the location offers exceptional convenience. Its just steps away from Bayview Village Mall, the subway, and highways 401 and 404, making commuting and shopping effortless. This is more than just a house; its a dream home offering the perfect blend of luxury and practicality in one of the city's most desirable areas. Don't miss your chance to experience the best of Bayview Village living! (id:50787)
Homelife Frontier Realty Inc.
2115 - 319 Jarvis Street
Toronto (Moss Park), Ontario
This brand-new, corner suite offers breathtaking, unobstructed views from the southeast-facing windows, flooding the space with natural light. Enjoy floor-to-ceiling windows in every room, providing a bright and airy atmosphere. Each room is equipped with windows and doors for optimal ventilation and privacy. The contemporary kitchen features sleek, modern appliances, perfect for any culinary enthusiast. The elegant washrooms are beautifully designed with high-end finishes, complementing the spacious, open-concept living areas. Building Amenities:24/7 Concierge; Smart Parcel Storage;System6,500 sq. ft. of Indoor & Outdoor Facilities; Fully Equipped Gym Meeting Room & Yoga Studio; Outdoor Patio, Lounge, and Sundeck; Outdoor Games Lounge; Prime Location: Steps to TMU University, Eaton Centre, College & Dundas Subway, Financial District, Nathan Phillips Square, Hospitals, and University of Toronto. Perfectly positioned for convenience, comfort, and access to everything you need in the heart of the city! (id:50787)
Anjia Realty
19 Lynmont Road
Toronto (West Humber-Clairville), Ontario
Nestled in a highly sough-after location, this charming detached home is just minutes from Humber College , Etobicoke General Hospital , and the LRT , offering unmatched convenience for families , students, and professionals alike. Step inside to a bright and inviting main floor , thoughtfully designed with a spacious living room , a well-appointed kitchen, and converted family room now a fifth bedroom perfect for those seeking stair-free living. A three-piece washroom on the main floor adds to the home's practicality and comfort. But the real showstopper? The brand-new, legally registered two-bedroom basement apartment, perfect for rental income or multi-generational living. With the property officially recognized as a duplex, the investment potential is undeniable! Currently tenanted, but with the option for vacant possession , this home is ready to welcome its next owners-whether you're an investor, a growing family , or a savvy homebuyer looking for extra income. Don't miss out on this rare find in a prime Etobicoke location. (id:50787)
RE/MAX West Realty Inc.
3506 - 55 Charles Street E
Toronto (Church-Yonge Corridor), Ontario
This brand-new unit at 55 Charles Street East offers modern living with luxurious features and unbeatable convenience. The unit includes an EV charger for easy electric vehicle charging, motorized blinds for effortless control over natural light and privacy, and contemporary finishes throughout. As a newly constructed space, it provides a fresh and stylish atmosphere, perfect for those seeking a high-end living experience. Situated in the vibrant Church-Wellesley Village, you'll be at the heart of Toronto's dynamic cultural scene, known for its inclusive atmosphere and lively events. The neighborhood offers a variety of dining, shopping, and entertainment options, and is well-served by public transit, with the Wellesley subway station just a short walk away. Don't miss the opportunity to be the first to call this stunning unit home in one of Toronto's most sought-after locations! (id:50787)
Cppi Realty Inc.

