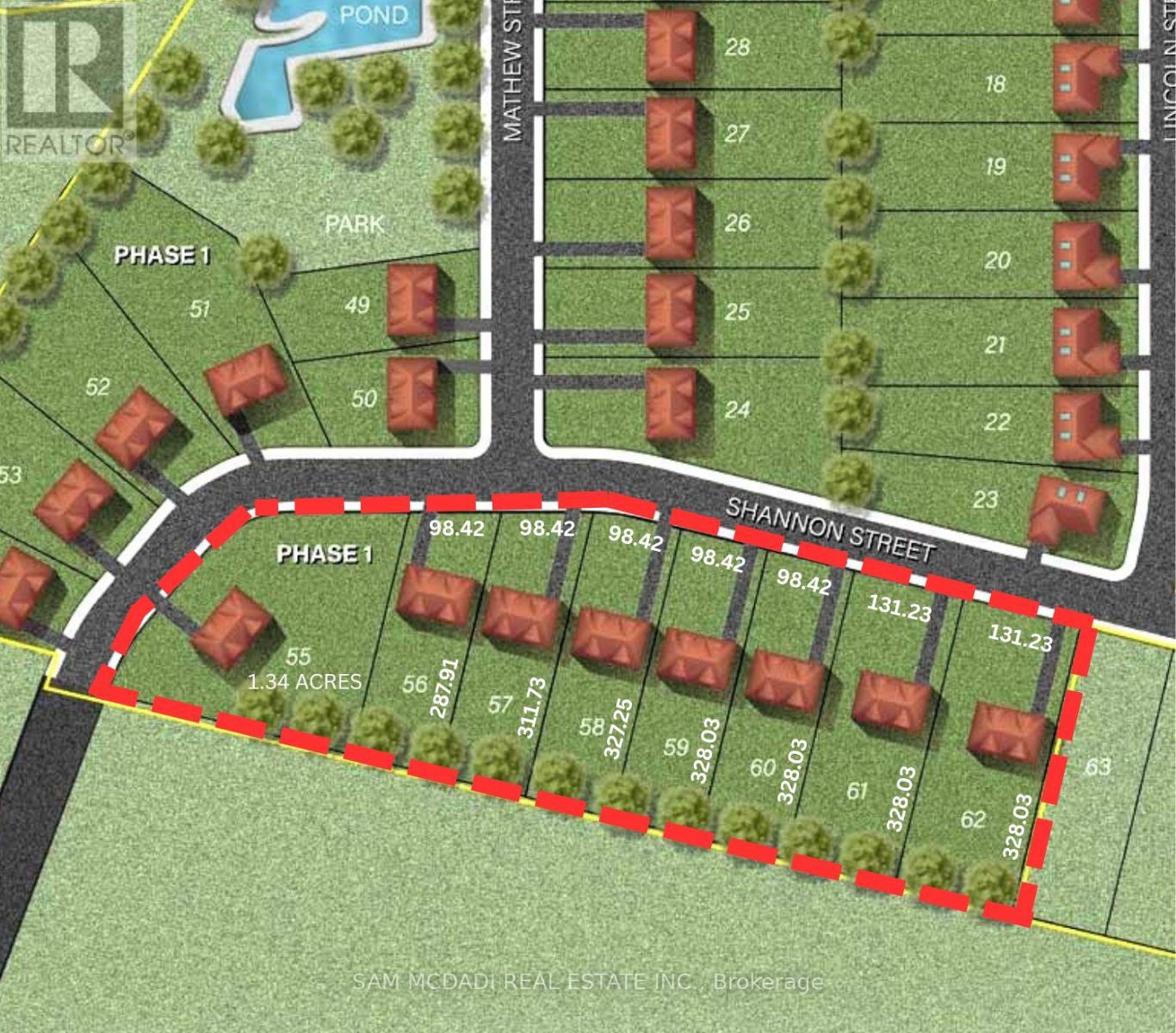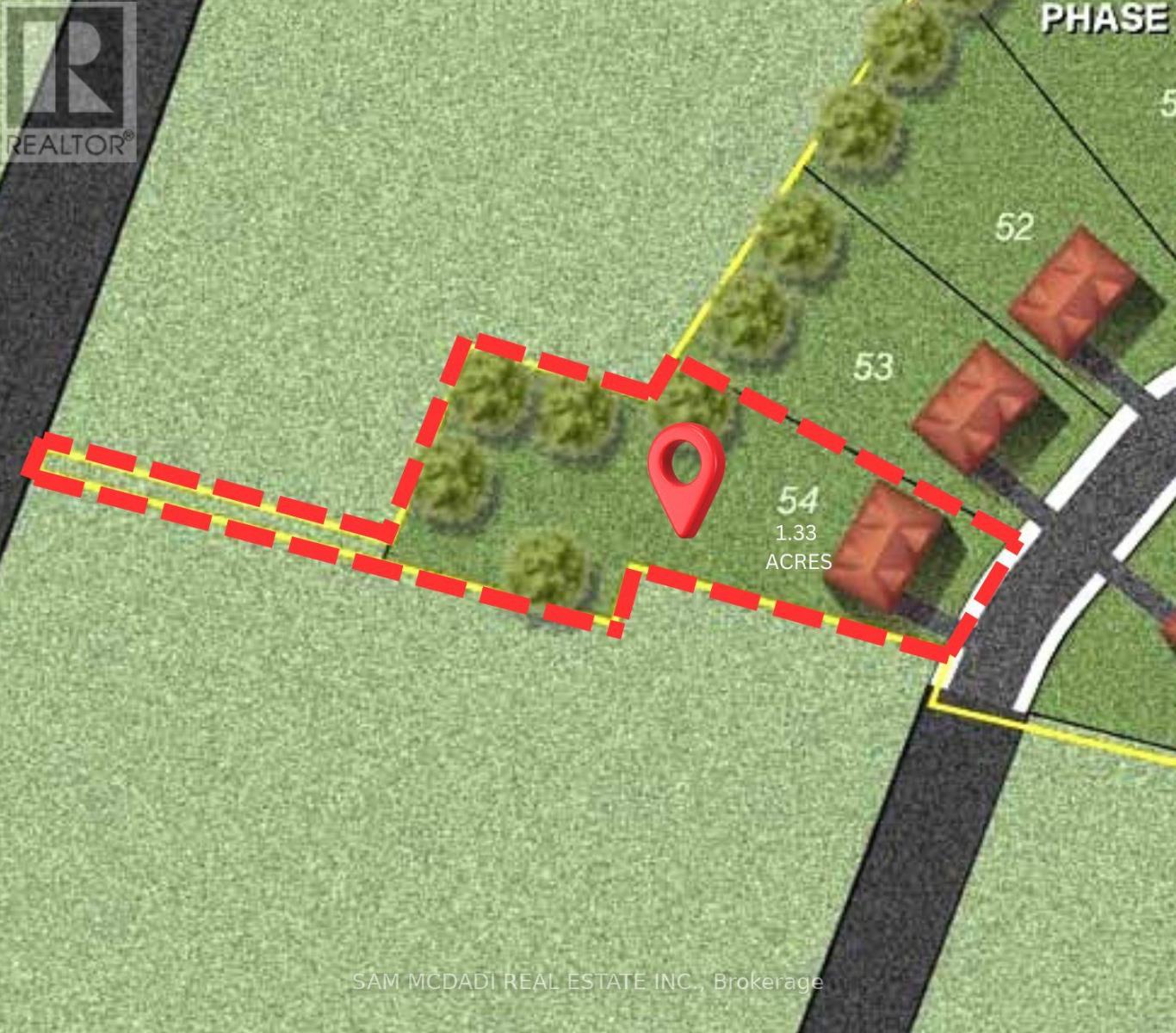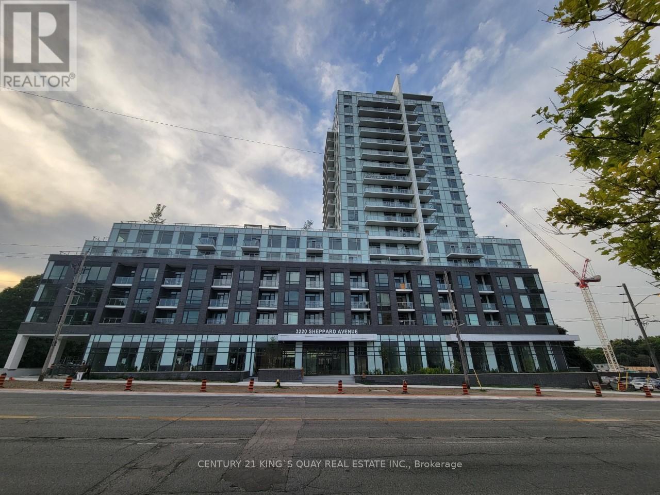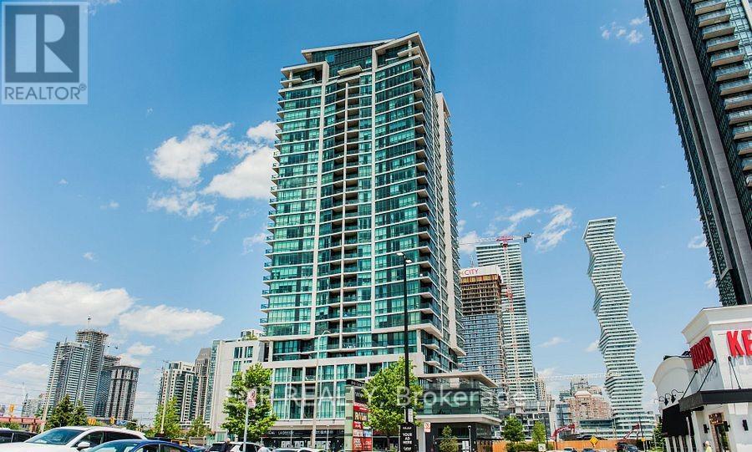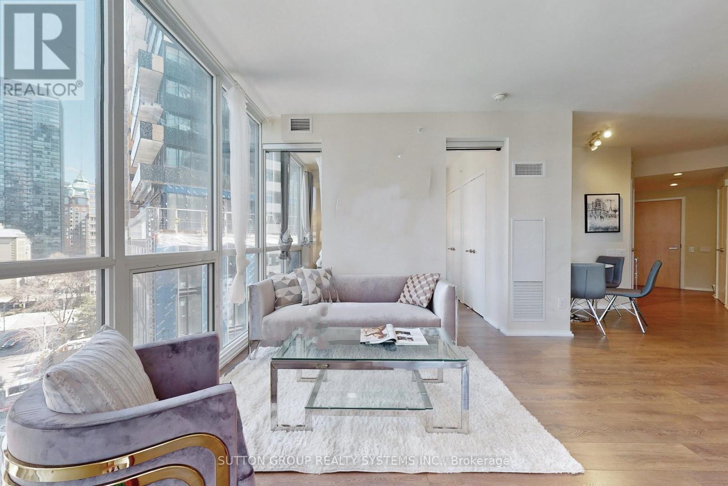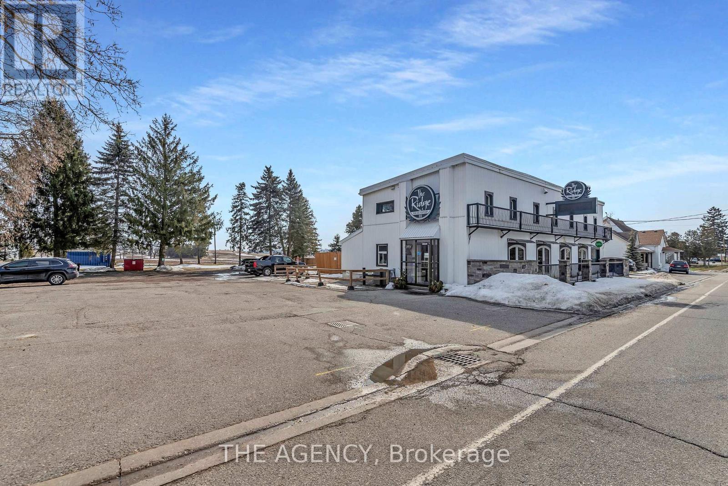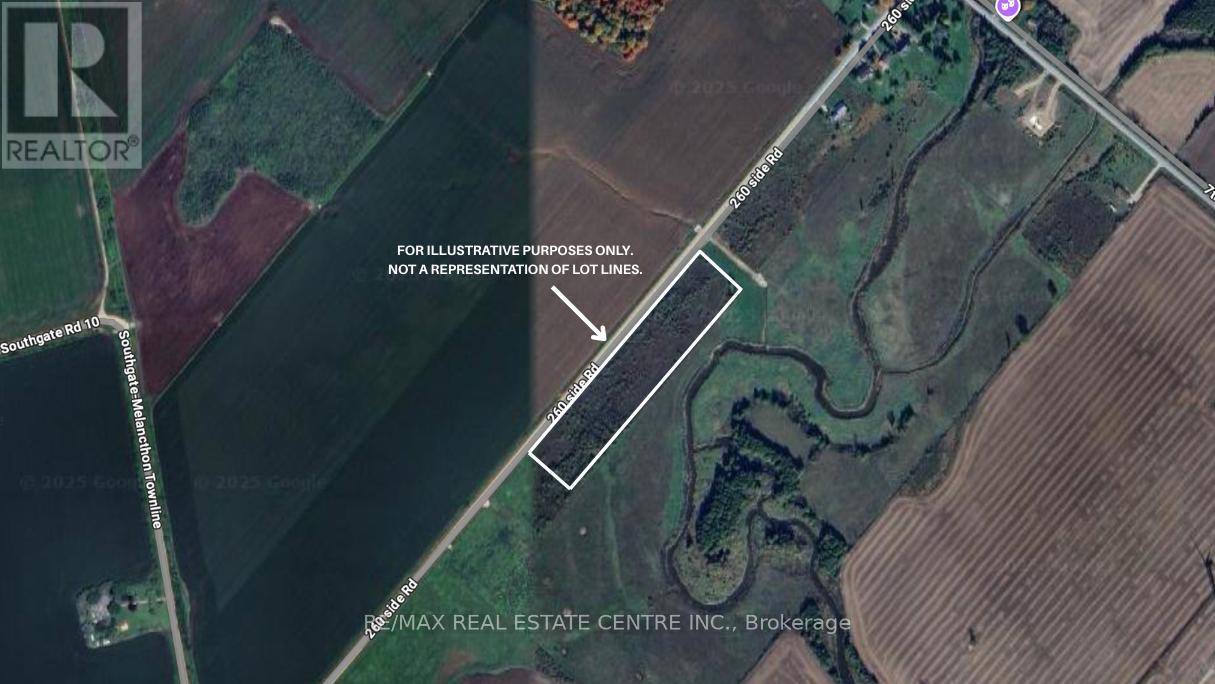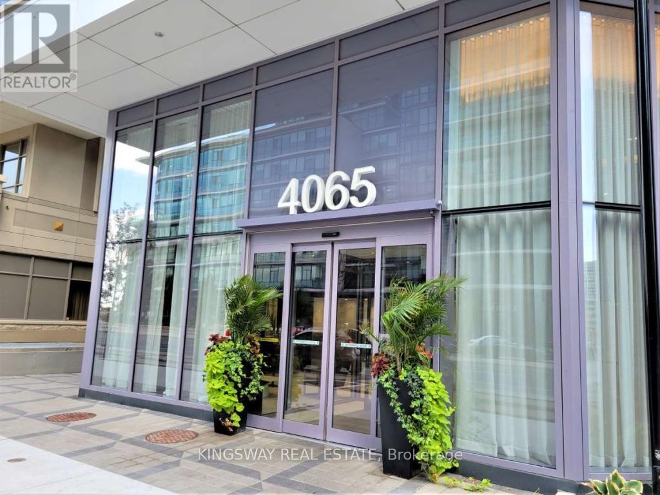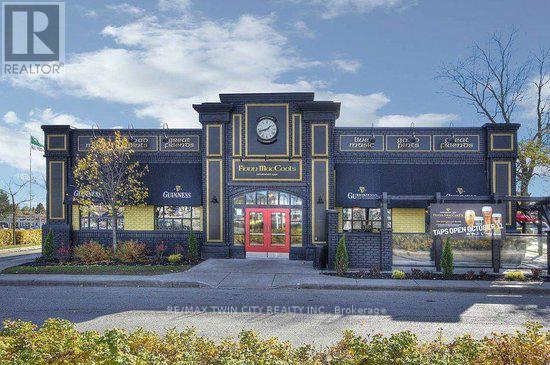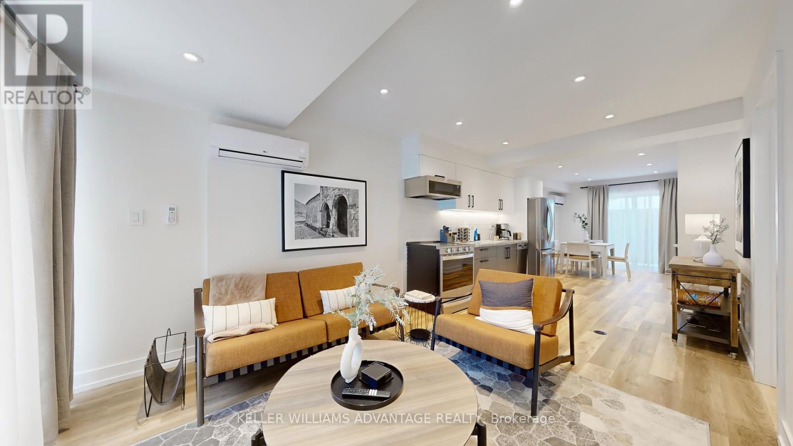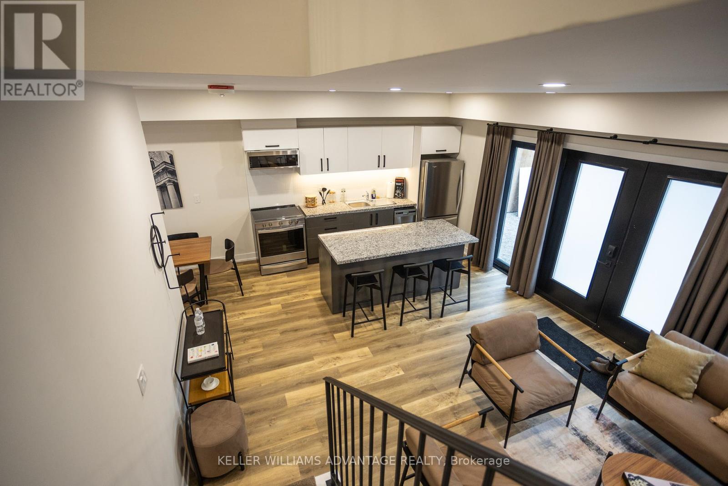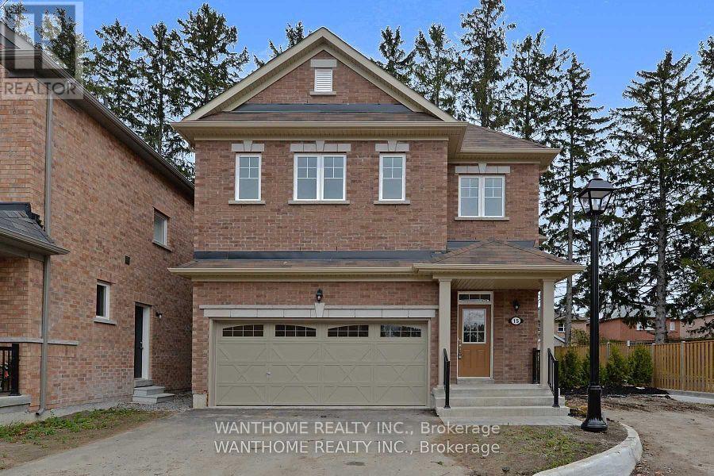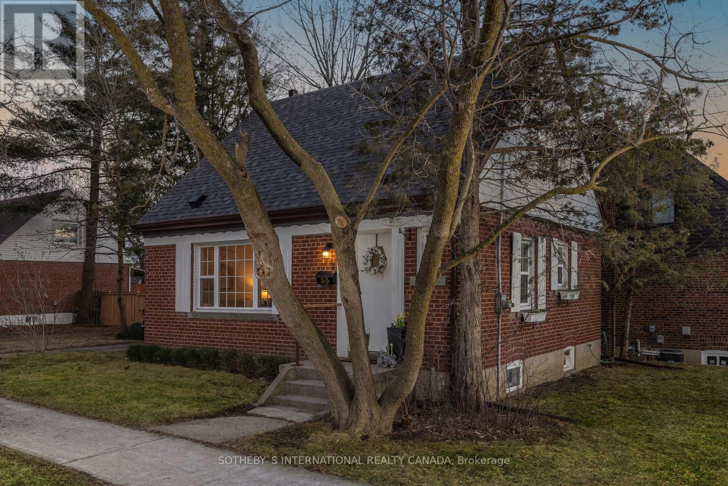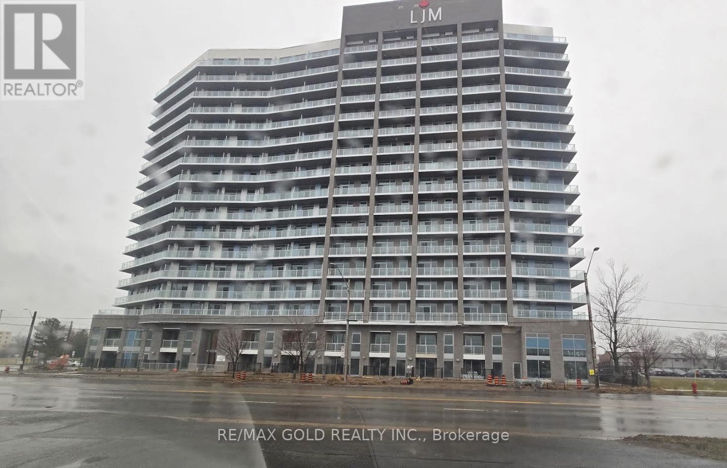Block 4 (Lots 55-62) - 48 Stoney Creek Road
Haldimand, Ontario
Welcome to YORK ESTATES! A Brand New Pristine & Exclusive Residential Luxury Estate Sized Lots Subdivision Community Featuring 65 Large Premium Lots *** Sold with Site Plan Approval ** Fully Serviced Site with Internal Roads, Parks & Pond - Shovel Ready for Building *** New Luxury Executive Homes Nestled in Serene Nature & Country Living Enclave in Haldimand County Near Major Urban Centres, Community Amenities & Major Highways. Perfect Blend of Rural Charm & Modern Convenience ~ Truly A Rare Find ~ *** Total Site Features Over 71 Acres & Offers a Variety of Great Sized Lots from 0.5 Acres to Almost 3 Acre Options. Premium Features on Many of the Lots from Large Pie Shapes, Park & Pond Settings, Private Non-Neighbouring Lots with Predominant Lot Sizes on the Site Averaging 1 Acre & Smaller Lots Still Boasting Min 98ft Frontages x 180ft Depths. *** Entire Site will Be Sold Serviced by Developer/Seller with Hydro Cable & Natural Gas Utilities, Internal Paved Roads, Street Lights, Sidewalks, Parks, Ponds & Storms Sewers Completed. Designed for Estate Luxury Custom New Homes Buyer to Service Homes with Cistern & Septic Systems. Various Purchase Options Available from Single Lot Sales, Block of Allocated Lots & Seller Willing to Consider & Work with Buyer on Various Purchase Options & Structure. *** This Listing BLOCK OPTION 4 OFFERS: 8 Estate Premium Lots (Lots 55-62), 6.89 Acres, Lots with 1+ Ac, Approx 100ft frontage x 300+ft Depths Fronting onto Internal Subdivision Road. *** Great Opportunity for Small to Large Builders!! or Build Your Own Custom Home Amongst Other Estates in this Exclusive New Community in a Prime Location. Minutes to Caledonia, Binbrook, Hamilton & Stoney Creek, Quick Access to Major Highways 403, QEW, Hwy 6. Enjoy Various Local Shops, Golf Courses, Trails, the Grand River, Rec Centres, Schools, Major Shops Nearby, Dining & More While Embracing the Natural Beauty of the Region. (id:50787)
Sam Mcdadi Real Estate Inc.
16 Freeland Court
Hamilton, Ontario
The perfect setting! This stunning 3 bedroom brick bungalow sits on a large pie shaped lot on a quiet court in desirable Westdale . Backing onto Royal Botanical Gardens property, this home feels like a getaway destination. The spacious foyer gives you a sense of openness & light which flows through to the modern kitchen & great room both featuring vaulted ceilings & wall to wall windows. Gorgeous granite counters & backsplash are a stylish counterpoint to the sleek cabinetry. The large island has room for four to dine or share a glass of wine from the wine fridge while the chef creates dinner. With an abundance of counter space, built-in double oven & stove-top, this kitchen is a chef's dream. A walkout from the kitchen to the concrete patio is perfect for indoor/outdoor entertaining. The primary bedroom is a true retreat. The expansive space is accented with crown moulding, hardwood floors & a gas fireplace. The spa-like ensuite has a jetted tub, walk-in shower, water closet, double vanities & a WI closet. The main floor also has two generous bedrooms & 2 3-pc baths. Take the impressive open staircase to the lower level & you will find a massive family room with full size windows looking out to the back yard. Office, den & an additional kitchen are also on offer for possible multi generational living. Huge backyard is bordered by mature trees. Close to Cootes Paradise, MacMaster & the shops & cafes of Westdale. Easy 403 access. This home is a must see! (id:50787)
RE/MAX Garden City Realty Inc.
Lot 54 - 48 Stoney Creek Road
Haldimand, Ontario
Welcome to YORK ESTATES! A Brand New Pristine & Exclusive Residential Luxury Estate Sized Lots Subdivision Community Featuring 65 Large Premium Lots***Sold with Site Plan Approval ** Fully Serviced Site with Internal Roads, Parks & Pond - Shovel Ready for Building *** New Luxury Executive Homes Nestled in Serene Nature & Country Living Enclave in Haldimand County Near Major Urban Centres, Community Amenities & Major Highways. Perfect Blend of Rural Charm & Modern Convenience ~Truly A Rare Find ~***Total Site Features Over 71 Acres & Offers a Variety of Great Sized Lots from 0.5 Acres to Almost 3 Acre Options. Premium Features on Many of the Lots from Large Pie Shapes, Park & Pond Settings, Private Non-Neighbouring Lots w/ Predominant Lot Sizes on the Site Averaging 1 Acre & Smaller Lots Still Boasting Min 98ft Frontages x 180ft Depths. *** Entire Site will Be Sold Serviced by Developer/Seller w/ Hydro Cable & Natural Gas Utilities, Internal Paved Roads, Street Lights, Sidewalks, Parks, Ponds & Storms Sewers Completed. Designed for Estate Luxury Custom New Homes Buyer to Service Homes with Cistern & Septic Systems. Various Purchase Options Available from Single Lot Sales, Block of Allocated Lots & Seller Willing to Consider & Work with Buyer on Various Purchase Options & Structure. ***This Listing SINGLE LOT 54 OFFERS: 1.33 Acres, 102.53ft Frontage X 565.37 Depth, Pie Shape Lot w/ 2 Entry Access, Great Privacy & The Large Foot Print Offers Various Design Options for a Beautiful Estate Home, Fronting onto Internal Subdivision Road ***Great Opportunity for Small to Large Builders!! or Build Your Own Custom Home Amongst Other Estates in this Exclusive New Community in a Prime Location. Minutes to Caledonia, Binbrook, Hamilton & Stoney Creek, Quick Access to Major Highways 403, QEW, Hwy 6. Enjoy Various Local Shops, Golf Courses, Trails, the Grand River, Rec Centres, Schools, Major Shops Nearby, Dining & More While Embracing the Natural Beauty of the Region. (id:50787)
Sam Mcdadi Real Estate Inc.
1706 - 3220 Sheppard Avenue E
Toronto (Tam O'shanter-Sullivan), Ontario
Newer Condo Unit!! **Spacious 1 Bedroom With Full Bathrooms, Open Concept Living/Dining/Kitchen Area With 9 Foot Ceiling, Walk-In Closet & Walk Out To North Facing Balcony, New Stainless Steel Appliances, Parking, En-suite Laundry. (id:50787)
Century 21 King's Quay Real Estate Inc.
2302 - 575 Bloor Street E
Toronto (North St. James Town), Ontario
Tridel's Luxury On Bloor Facing Rosedale Valley. This 3 Bedroom, 2 Bath Corner Unit Boasts Panoramic Views Of The City. The West-Facing Extended Sunlit Terrace. Unobstructed Views From Every Floor-To-Ceiling Window! Open Concept Kitchen With Quality Fixtures With Plenty Of Cabinetry. Upgraded Granite Dining Area (With Ample Drawers And Breakfast Bar) It Boasts Luxury And Design In This Smart-High-Tech Home & Building. Balcony Walk/O's From Primary And Living Rooms. Walk-In Closet And Ensuite In Primary. Custom Blinds And High-End Finishes And Fixtures Throughout. This Amenity-Rich Bldg Provides Style And Convenience. A Skip Away From Yorkville, Conveniently Situated Between 2 Ttc Stations, Grocery /Drug Stores, Hwys, Restaurants, & Trails To Ensure Luxury & Effortless Comfort. Walk To Castle Frank & Sherbourne Subway Stations. **Tenant willing to stay till July 2026 @ $4650 per month** Great Tenants! (id:50787)
RE/MAX All-Stars Realty Inc.
29 Heritage Drive Unit# 18
Stoney Creek, Ontario
Welcome to 29 Heritage drive unit 18. Nicely updated 3+1 bedroom **end unit** townhome situated in a quiet, safe and family friendly neighbourhood. This bright and spacious end unit boasts lots of upgrades and is equipped with an updated eat-in kitchen with walk out to a sun-filled deck, has an open concept dining and living room w/ cozy wood burning fireplace and french doors that walk-out to a fenced-in backyard and stone patio with nice garden. King sized primary bedroom with his and hers closets and an extra built in cabinet, spacious 4 piece main bathroom and 2 more good sized bedrooms on the second floor. The lower level is equipped with a rec room area, perfect for a 4th bed/office space/family room, a 2pc bathroom and inside access from the garage. Low condo fees covers: roof, windows, doors, decks, fence, lawn and exterior maintenance. Location is golden being close to plazas, schools, transit, trails, parks, restaurants, museum, Dewitt Falls, Hwy 8 and the QEW. THE PERFECT HOME TO JUST MOVE IN AND ENJOY! (id:50787)
Royal LePage NRC Realty
77 Tisdale Street N
Hamilton, Ontario
Welcome to 77 Tisdale Street North, a beautifully maintained and exceptionally clean 2.5 storey home in the heart of Hamilton. From the moment you step inside, you'll be impressed by the bright and open main floor layout, featuring large windows that flood the space with natural light and soaring 9ft celings that enhance the feeling of openness. The spacious living and dining areas flow seamlessly into the modern white kitchen, complete with a functional island that's perfect for preparing meals, casual dining, or entertaining guests. Upstairs, the second level has three generously sized bedrooms, providing plenty of room for a growing family or home office needs. The third floor is a true bonus, featuring a large loft area and a fourth bedroom-ideal as a guest suite, creative workspace, or cozy retreat. Outside, enjoy the beauty of a low-maintenance front yard, professionally landscaped with perennial gardens for year-round appeal. The backyard offers a private deck with ample space for relaxing, dining, or entertaining. The detached garage is full of potential, currently divided into a charming she shed and storage area, while still offering functional garage door facing the street, perfect for parking or future use as a workshop or studio. This home has a wonderful blend of charm, functionality, and flexibility, ready to welcome its next proud owner! (id:50787)
Royal LePage NRC Realty
142 - 10 Birmingham Drive
Cambridge, Ontario
Charming 3-Bedroom Townhouse for Lease in Vibrant Cambridge! Discover your new home at 10 Birmingham Dr. Unit 143! This beautifully newly built townhouse is ideally situated just minutes from the 401 and only 4 minutes from the bustling Cambridge Centre. Enjoy a easily accessible balcony, a convenient one-car garage, and in-unit laundry for your ease and comfort. The open-concept kitchen boasts a sleek achromatic color scheme and modern stainless steel appliances, perfect for both cooking and entertaining. Large windows in the living area flood the space with natural light. On the second floor, you'll find three generously sized bedrooms and a stylish 3-piece main bathroom. This townhouse is perfect for growing families, with a fantastic location close to amenities and services. Don't let this opportunity slip awayschedule your showing today! (id:50787)
The Agency
2008 - 3985 Grand Park Drive
Mississauga (City Centre), Ontario
Luxurious 3-Bedroom Corner Unit in Mississauga City Centre, Ideally situated within walking distance of Square One Shopping Centre. Experience urban living at its finest in this fully renovated 3-bedroom corner unit, offering an impressive 1,199 square feet of living space. This exceptional property boasts: Breathtaking, unobstructed views from a spacious balcony Floor-to-ceiling windows reaching 9 feet high, flooding the unit with natural light Open-concept designer kitchen featuring quartz countertops and stainless steel appliances (id:50787)
Exp Realty
909 - 45 Charles Street E
Toronto (Church-Yonge Corridor), Ontario
Welcome to 909-45 Charles St A beautifully appointed condo offering 718Sqft, 1 spacious bedroom plus a versatile den, complemented by 2 modern bathrooms. This unit is perfectly situated within walking distance to UofT, Queens Park, and the upscale Bloor West luxury shopping street. Enjoy unparalleled convenience with nearby subway stations, schools, and restaurants. Residents benefit from an impressive array of amenities including a communal kitchen, meeting room, Theatre, Sports Theatre, Gym, Guest Room, Party Room, BBQ area, and even a Pet Spa all designed to enhance your urban living experience. Don't miss the opportunity to call this exceptional property your new home! Pictures were taken in the prior listing with staging. (id:50787)
Sutton Group Realty Systems Inc.
3215 Roseville Road
North Dumfries, Ontario
Outstanding Investment Opportunity in Roseville Prime commercial property offering excellent income potential! Main level is fully leased to a long-term tenant including annual rent increases, ensuring reliable cash flow. The upper level features residential units for extra potential income or can be occupied by the purchaser for a convenient live-work setup, an ideal addition to any investment portfolio. Located in the heart of Roseville, this building offers strong current returns with room to grow. (id:50787)
The Agency
Lt18-31 260 Side Road
Melancthon, Ontario
Escape the hustle and find your slice of country calm. This 7.68-acre lot is nestled just outside the Hamlet of Riverview, offering sweeping views of surrounding farmland and the Grand River. Mostly flat and open, it provides a peaceful setting with space to roam and dream whether for weekend escapes, a future investment, or a quiet retreat in nature. Located just 15 minutes from Shelburne and 35 minutes from Orangeville, you'll enjoy rural tranquility without losing touch with nearby amenities. (id:50787)
RE/MAX Real Estate Centre Inc.
407 - 1411 Walker's Line
Burlington (Tansley), Ontario
Welcome to The Wedgewood Condominiums! This bright and modern top-floor unit features 1 bedroom plus a versatile den, perfect for a home office or guest room. The open-concept living and dining area boasts a vaulted ceiling, creating an airy, spacious feel filled with natural light. The kitchen is beautifully appointed with stainless steel appliances, upgraded hardware on white cabinetry, a tile backsplash, breakfast bar, and garden doors leading to a private balcony, plus space for a bistro table. Durable laminate flooring runs throughout the unit. The spacious primary bedroom includes a double closet, and the 4-piece bathroom offers the convenience of an in-suite stacked washer and dryer. Residents enjoy access to a private clubhouse with a party room and gym, ideal for relaxing and staying active. Located just minutes from shopping, dining, the QEW, Tansley Woods Library and Recreation Centre, and Millcroft Golf Club, this condo offers the perfect mix of comfort and convenience. Low condo fees cover building insurance, exterior maintenance, and water. Includes one parking space and one storage locker. Don't miss this incredible opportunity book your showing today! (id:50787)
Keller Williams Edge Realty
422 Young Avenue
Tay (Port Mcnicoll), Ontario
This pretty treed lot is located on a peaceful residential street in Port McNicoll. It's location is perfect for building either a year-round family home or cottage. This is a beautiful and scenic town . It has four access points by boardwalk to the beach to lounge around on sunny days. You can enjoy the waterfront including swimming, fishing, boating, canoeing and kayaking. Their are numerous year round trails for walking, hiking, cross country skiing, snow shoeing and snowmobiling. Midland and Victoria Harbour are just a short drive away for all your shopping needs. There are endless activities for the whole family throughout the year. (id:50787)
Torlon Realty Corporation Brokerage
1101 - 215 Queen Street E
Brampton (Queen Street Corridor), Ontario
Great location for busy professionals, steps from public transit. building amenities include gym, yoga room, 24hr concierge. Unit included 1 parking spot. outdoor BBQ, underground car wash. Unit includes stackable washer and dryer (id:50787)
RE/MAX Realty Services Inc.
2320 Parkhaven Boulevard Unit# 6
Oakville, Ontario
Welcome to this bright and spacious 3-storey condo townhouse featuring 3 bedrooms, 1.5 baths, and a rare double car garage. Offering the perfect blend of style, function, and convenience, it’s ideal for families, professionals, or first-time buyers. Located in a vibrant, walkable neighbourhood steps from parks, trails, shops, and amenities, this home delivers a low-maintenance lifestyle with low condo fees and easy access to everything you need. The ground-level foyer offers direct access to the double garage and a laundry/utility room with an above-grade window for added storage and practicality. Upstairs, the main living area is filled with natural light, showcasing rich hardwood floors and an open-concept layout ideal for daily living and entertaining. The eat-in kitchen features granite counters, ample cabinetry, and workspace. A Juliet balcony enhances the dining area, which flows into a spacious living room with 2-piece bath and walkout to a covered patio—perfect for indoor-outdoor living. Upstairs, the primary bedroom boasts hardwood floors, three large windows, and a bonus nook—ideal for a desk, exercise, or reading area. The updated 3-piece bath includes a glass walk-in shower and oversized stone-top vanity. Two additional bedrooms also with hardwood offer flexibility for family, guests, or a home office. Well-maintained and well-located, this home is ready to welcome you. (id:50787)
Royal LePage Burloak Real Estate Services
1411 Walker's Line Unit# 407
Burlington, Ontario
Welcome to The Wedgewood Condominiums! This bright and modern top-floor unit features 1 bedroom plus a versatile den, perfect for a home office or guest room. The open-concept living and dining area boasts a vaulted ceiling, creating an airy, spacious feel filled with natural light. The kitchen is beautifully appointed with stainless steel appliances, upgraded hardware on white cabinetry, a tile backsplash, breakfast bar, and garden doors leading to a private balcony—plus space for a bistro table. Durable laminate flooring runs throughout the unit. The spacious primary bedroom includes a double closet, and the 4-piece bathroom offers the convenience of an in-suite stacked washer and dryer. Residents enjoy access to a private clubhouse with a party room and gym, ideal for both relaxation and staying active. Located just minutes from shopping, dining, the QEW, Tansley Woods Library and Recreation Centre, and Millcroft Golf Club, this condo offers the perfect mix of comfort and convenience. Low condo fees cover building insurance, exterior maintenance, and water. Includes one parking space and one storage locker. Don’t miss out on this incredible opportunity! (id:50787)
Keller Williams Edge Realty
3415 Windham West 1/4 Line Line
La Salette, Ontario
Discover a rare offering on a breathtaking, fully irrigated one-acre estate—enveloped by a canopy of beautiful evergreens and stately cedars, creating an unparalleled sense of privacy and natural beauty. Built in 2019, this exquisitely built 1,451 sqft bungalow pairs refined modern living with the tranquility of the countryside. A grand, oversized front porch welcomes you—providing dual access to the open-concept main living space and to your secluded primary suite, perfect for morning coffee or quiet evenings. Inside, rich hardwood floors stretch across the main level, enhancing the elegant flow from the living room to the dining area and gourmet kitchen. Outfitted with gleaming quartz countertops, abundant cabinetry, and a spacious pantry, the kitchen is both a chef’s dream and an entertainer’s haven. Function meets luxury in the thoughtfully designed mudroom/laundry, with direct access to the attached garage and to a rear concrete patio—fully equipped with gas and electrical hookups for seamless outdoor living. Offering four spacious bedrooms and three full-sized bathrooms, this home accommodates both everyday living and elevated entertaining. The fully finished lower level with in-floor heating features a generously sized recreation room—ideal for a home theatre, fitness studio, or games lounge—alongside a pristine mechanical room that reflects the home's meticulous upkeep. An exceptional highlight of the property is the detached 40’ x 30’ shop, designed to impress the discerning hobbyist or trades professional. Featuring 60-amp service, dual overhead doors with openers, a shop heater, and roughed-in in-floor heating, it’s a space with limitless potential. The additional 16’x12’ shed offers flexible storage or could easily be transformed into a charming chicken coop or seasonal retreat for poolside accessories. This property is not just a home—it’s an elevated lifestyle surrounded by nature, peace, and timeless craftsmanship. Your perfect country retreat awaits (id:50787)
Streetcity Realty Inc. Brokerage
181 Patterson Road
Barrie (Ardagh), Ontario
Stunning and Spacious 3 bedroom 2 bath Upper Level Luxury Unit! Situated in South West Barrie Minutes from The Waterfront, 400 Highway Access, All Shopping, Community Centres, Schools, Parks & Go Train! This well built and beautifully designed 3 bedroom 2 bath home has a Superb Layout and Finishing with Engineered Hardwood flooring and a double door entry into the carpeted Private upper floor Primary Bedroom that includes a walk-in closet, linen closet, Ensuite Bathroom with large glass shower with the convenience of a main floor laundry room that includes washer/dryer, tub, and cabinets. Theres a sense of openness with 9 ceiling heights throughout and two-story Vaulted Ceiling across the living room and kitchen that looks out to a rear private deck with the backdrop of a large wooded area providing peace, quiet and privacy on a 200 ft deep lot. The kitchen includes a complete set of quality appliances and quartz countertop including a breakfast bar area. Don't miss making this your new place to call home! (id:50787)
Century 21 B.j. Roth Realty Ltd.
8 Tilden Road
Brampton (Sandringham-Wellington), Ontario
Welcome to This charming Townhouse with versatile living spaces, situated in one of Brampton's Soaring Neighborhoods with close proximity to Schools, Parks, Shopping & Recreation. The Above Grade Layout Offers Brilliance Thru-Out With The Advantage Of a 4th Bedroom or a Fantastic Den/Office Space at the ground level with extra Privacy for an in-law suite or guest accommodation. The Open Concept Floor Plan Features Large Eat-In Kitchen With Walk-Out To Deck & Breakfast Bar Overlooking Spacious Main Living Area. House is freshly painted and ready to move in. Don't miss out on this fantastic opportunity to own a home in a prime location with great amenities and a Great Hub For Everyday Enjoyment with your loved ones. (id:50787)
RE/MAX Gold Realty Inc.
1304 Outlook Terrace
Oakville (1007 - Ga Glen Abbey), Ontario
Rare & exceptional Glen Abbey home, set on one of the neighbourhood's largest & most private lots spanning 87ft x 135ft, with no homes in front & steps away from scenic ravine trails & world-renowned Glen Abbey Golf Course. With 4+4 Beds & 4 baths, this home offers ample space for the entire family, including an additional bedroom on the main floor, perfect for a home office. This home blends luxury finishes with impeccable detail to create a sophisticated & functional living space. Upgraded throughout, step inside to a bright & spacious floor plan with gleaming refinished hardwood floors, main floor laundry and access to the 2-car garage. Expansive principal rooms and open concept kitchen, breakfast & family room, gas fireplace, renovated kitchen with island seating & gas cooktop with built-in exhaust fan. Natural light fills each oversized bedroom, while the primary suite provides a serene escape complete with a sitting area, walk-in closet, & spa-like 5-piece ensuite with/ heated floors. The massive finished basement features a blackout movie room for immersive viewing, a versatile rec room for lounging, an office or home gym, plus 2 more spacious bedrooms & 3pc bath, perfect for teens or overnight guests. With professional landscaping & an integrated in-ground irrigation system, the curb appeal in this home is top-notch year-round. The backyard is built for peace, enjoyment & entertaining, complete with a saltwater pool, removable pool safety fence, patio, cabana bar & multiple Muskoka-like lounging areas, all surrounded by mature trees, privacy hedges, and plenty of grass for the kids to run free. Minutes from top-rated elementary & high schools, offering the prestigious IB program, 2 golf courses, beautiful parks and trails, including Sixteen Mile Creek and Lions Valley Park. Close to the best amenities, shopping, dining, entertainment, Lake Ontario, and GO train. A beautiful home you can not miss. This is a rare Glen Abbey opportunity you don't want to miss! (id:50787)
Royal LePage Signature Realty
577 Caverhill Crescent
Milton (1027 - Cl Clarke), Ontario
Attention First-Time Homebuyers and Investors! Welcome to this Stunning 3+2 BR, 4 WR Mattamy Wyndham model, located on a quiet street in desirable Hawthorne Village in Milton with easy access of Hwy 401. This lovely Corner lot home featuring a show-stopping fully finished Separate entrance basement 2+1 bedrooms, 1 bathroom, (Basement separate entrance from the garage) , separate Laundry and a full kitchen, generating $1,850/month in rental income.The main floor boasts High Ceilings 12 formal living room, separate dining room and a modern open-concept kitchen with Stainless Steel Appliances, built-in dishwasher, Quarts Counter Top, rich Extended cabinetry perfect for coffee station, following into a cozy family room with a Stone decorative wall and crown molding.New porcelain foyer and kitchen flooring. Fully renovated powder room. Pot Lights. Step outside to spacious private backyard, Hardwood flooring, New Oak Stairs, inside access to the garage, Large Windows makes the house full of Natural Light!Pool sized lot which has been professionally landscaped, with double interlocking brick driveway that fits for two cars. Fenced yard containing an attractive Customer garden shed, and interlocking patio. Very convenient layout. Upstairs features a primary bedroom retreat with walk-in closet and five piece ensuite with New Custom standup shower. Granite Washrooms counter tops. Additional two bedrooms offer ample space for family living. Convenient upper level laundry room with stainless steel Washer & Dryer. Potential Income Property. Thousands of Dollars on Upgrades, a beautiful home perfect blend of style. Functionality, and investment potential, show with confidence! Move in ready with SS Fridges, 2 SS Stoves, 2 Washers, 2 Dryers, one B/I SS Dishwasher, Under Counter Radio, Storage custom Shed in the backyard, AC, All Window Coverings, All Electric light fixtures, Garage Door Opener & 2022 Furnace! (id:50787)
RE/MAX Real Estate Centre Inc.
68 Newgreen Crescent
Brampton (Westgate), Ontario
Truly a show stopper !! 4+1 bedroom fully detached home situated on a quiet st backing on to Ravine(greenbelt ) . loaded with all kind upgrades. offering living and dining com/b, sep large family rm , upgraded kitchen with eat-in and quartz countertops, master with upgraded ensuite and w/i closet, all good size bedrooms, upgraded bathrooms, professionally finished basement. steps away from all the amenities (id:50787)
RE/MAX Realty Services Inc.
27 Overhold Crescent
Richmond Hill (Jefferson), Ontario
Detached 2-Storey House In Heart of Richmond Hill - Prestigious Jefferson Community! Bright & Spacious. Functional Layout, Hardwood Floor Throughout. Upgrade in Kitchen and Bathrooms. A Large Breakfast Area With Direct Access to the Backyard. Tastefully Kitchen With New Counter Top, Gas Stove And Stainless Steel Appliances. Brand New Vanities And New Toilets In Bathrooms. Second floor features Spacious 4 Bedrooms. Huge Primary bedroom with 5pc Ensuite, W/I Closet and Large Windows. Meticulously Landscaped Yard With Awesome Deck. Complete Finished Basement With 3pc Washroom And A Huge Rec Room. Large Beautiful Windows Toward Back Yard Capturing Beautiful Vibe Inside. Quiet And Peaceful Neighbourhood. Walking Distance To High Ranking Schools & Philip Ridges Park, Mins To Hwy 404 & Sunset Beach, Oakridges Community Center. Don't Miss This Awesome Home, Super Well Maintained! (id:50787)
Homelife New World Realty Inc.
Bay Street Integrity Realty Inc.
3311 - 4065 Confederation Parkway
Mississauga (City Centre), Ontario
Luxury living awaits in this stunning high-floor 1-bed, 1-bath condo at Square One! This sun-filled unit features a modern open layout, upgraded kitchen with quartz countertops & stainless steel appliances, ensuite laundry, and a large south-facing balcony. Enjoy world-class amenities: gym, rock climbing wall, basketball court, workspaces, party & games rooms. Prime location near UTM, Sheridan, T&T, Square One, and top dining. Easy access to 403, 401, 407, QEW, airport & transit. Don't miss this incredible opportunity! (id:50787)
Kingsway Real Estate
79 Turner Drive E
New Tecumseth (Tottenham), Ontario
Some homes simply stand out and this one shines from the moment you step inside. Over 3,000 sq. ft. of beautifully appointed living space, it offers comfort, style, and a layout designed to elevate everyday living. From the moment you arrive, the upgraded curb appeal, 3-car tandem garage, and 4-car driveway set the tone for whats to come. Inside, every inch has been thoughtfully curated with on-trend finishes, designer lighting, and timeless upgrades. Soaring 10-ft ceilings on the main floor and 9-ft ceilings on the second level create a light-filled, open ambiance throughout. Built-in bookshelves and custom shelving provide both beauty and function, giving you the perfect canvas to make this house your home. The main floor flows effortlessly with open-concept principal rooms, ideal for entertaining or quiet evenings at home. Upstairs, spacious bedrooms offer comfort and privacy, while the primary retreat is a true sanctuary designed with luxury, relaxation, and smart storage in mind. Step outside and take in the panoramic views of rolling fields from your private backyard no rear neighbours, just open sky and natures tranquility. The lookout basement with oversized windows offers endless potential for additional living space, gym, theatre, or in-law suite. This is not just a home its a lifestyle. One that balances sophistication, space, and serenity, all within a thriving, family-friendly community. Prepare to be impressed. (id:50787)
Tfn Realty Inc.
214 Ritson Road N
Oshawa (O'neill), Ontario
Turnkey Irish Pub for Sale at Prime Oshawa Location! An incredible opportunity to own a well-established and profitable pub in one of Oshawa's busiest commercial plazas. This business benefits from strong anchor tenants, including a major grocery store, Costco, and No Frills, ensuring consistent high foot traffic and a steady customer base. With over $1.2+ Million sales annually, a solid net operating income, and a loyal following, this is a turnkey opportunity for restaurateurs or investors seeking a stable, income-generating business in a prime location. A secure long-term lease with renewal options ensures business continuity, and comprehensive training and transition support will be provided to the new owner for a smooth handover. **EXTRAS** Royalty: 6%, Rent: $16,033* with TMI + Hst. (id:50787)
RE/MAX Twin City Realty Inc.
Unit 5 - 12 Batavia Avenue
Toronto (Rockcliffe-Smythe), Ontario
Welcome to FoxySuites luxury living! Each beautifully furnished and fully accessorized apartment features contemporary design, stylish décor, and premium finishes. Built ultra energy-efficient over 40% above building code every unit provides exceptional year-round comfort. Enjoy your private front door, backyard BBQ area, dedicated bike parking, snow-melted walkways, and advanced AI security cameras. Outstanding local amenities, excellent walkability, and transit convenience just steps away. Understanding todays rental market, the landlord fully supports tenants having a roommate to help reduce living costs through approved co-living arrangements (conditions apply) compliant with all local bylaws. Truly move-in ready just bring your clothes and toiletries! Please inquire about utilities and rental guarantee insurance for more information. Please Note: For long-term occupancy, a single key tenant passport is required. (id:50787)
Keller Williams Advantage Realty
Unit 5 - 21 Batavia Avenue
Toronto (Rockcliffe-Smythe), Ontario
Welcome to FoxySuites luxury living! Each beautifully furnished and fully accessorized apartment features contemporary design, stylish décor, and premium finishes. Built ultra energy-efficient over 40% above building code every unit provides exceptional year-round comfort. Enjoy your private front door, backyard BBQ area, dedicated bike parking, snow-melted walkways, and advanced AI security cameras. Outstanding local amenities, excellent walkability, and transit convenience just steps away. Understanding todays rental market, the landlord fully supports tenants having a roommate to help reduce living costs through approved co-living arrangements (conditions apply) compliant with all local bylaws. Truly move-in ready just bring your clothes and toiletries! Please inquire about utilities and rental guarantee insurance for more information. Please Note: For long-term occupancy, a single key tenant passport is required. (id:50787)
Keller Williams Advantage Realty
117 - 70 Old Sheppard Avenue
Toronto (Pleasant View), Ontario
Quiet, south-facing 2-bedroom, 1-bathroom suite offers incredible value, space, and an unbeatable location! Perfect for families, young professionals and students. Located in a sought-after boutique building, this home is nestled in a serene setting surrounded by lush grounds and parkland. Enjoy the convenience of every nearby amenity while relishing the tranquility of your surroundings. Commuting is a breeze with quick access to the 404, 401, and DVP, making it easy to get in and out of the city within minutes. Shopping enthusiasts will love the proximity to Fairview Mall, and food lovers can indulge in a diverse selection of excellent restaurants. Hospital workers take note: North York General is just a 10-minute drive away. All-inclusive rent (heat, electricity and water) provides carefree living and easy budgeting, parking is available at an extra cost. Enjoy the ground-floor convenience no waiting for elevators or taking the stairs! This unit comes with a large ensuite storage locker. This well-managed building offers responsive property management and a peaceful community atmosphere. With Old Sheppard Park in your front yard and Muirhead Park in your backyard, this is a rare opportunity to experience the best of both city living and natural beauty! (id:50787)
Search Realty
43 Longview Drive
Bradford, Ontario
Experience the best of Bradford with this family-sized backsplit located steps from amenities, parks, schools, and much more. Enter the home into a large modern kitchen with a beautiful centre island and a spacious pantry. The open concept layout flows seamlessly into the dining and living areas, which offer abundant natural light in addition to dimmable pot lights to suit any mood. Wind down in the cozy family room by an elegant gas fireplace with a lavish stone finish, and then walk out to the private yet spacious backyard to soak in the summer sun surrounded by mature trees. Stay organized with the primary bedroom's his & her closets with the addition of a walkout balcony to enjoy your morning coffee. The finished basement offers a rec room with a wet bar, and a large laundry room with plenty of storage space. The important upgrades to note, all completed in August 2021, include: floors; tankless water heater; furnace/AC; water softener; kitchen counters, cabinets, farm sink, backsplash, and pantry. Whether you are a family or an investor, don't miss your opportunity to step into your next home at 43 Longview Drive! (id:50787)
Exp Realty Brokerage
6645 Upper Canada Crossing
London South (South V), Ontario
OPEN HOUSE SUNDAY 3-5 PM. Welcome to 6645 Upper Canada Crossing! Experience luxury living in this custom-built executive home in the highly sought-after Talbot Village, one of London's premier southwest communities. Perfectly situated in a family-friendly neighbourhood, this home offers easy access to top-rated amenities, including a YMCA, parks, shopping, and one of the city's best French schools just a short walk away. Enjoy leisurely family bike rides or strolls and support local businesses with a stop for ice cream or lunch. Plus, with quick access to Highways 401 and 402, commuting is effortless. Boasting 3,500 sqft + above grade plus a fully finished 1,180 sqft + lower level (4,500 sqft +), this meticulously designed 5-bedroom (4+1), 4-bathroom home is loaded with upgrades and features a stucco and brick exterior siding. Natural light floods the spacious interior through oversized windows, enhancing the thoughtful open-concept layout. Step inside to find elegant hardwood flooring, extensive pot lighting, and intricate trim work, including stunning custom ceilings. The main floor offers a private office, a formal dining room, and a gourmet chef's kitchen, complete with granite countertops, floor-to-ceiling cabinetry with crown moulding, a large island, a pantry, and a stylish backsplash. Upstairs, you'll find generously sized bedrooms, a shared bath, and a primary suite with a spa-like 5-piece ensuite. The fully finished basement extends the living space with a cozy family room featuring a gas fireplace, a custom-built bar for entertaining, an additional bedroom, and a full bathroom. Don't miss the chance to call this spectacular home one of the finest in Talbot Village! (id:50787)
Pontis Realty Inc.
902 - 1425 Ghent Avenue N
Burlington (Brant), Ontario
Welcome to 1425 GHENT Avenue, Unit #902! Nestled in a prestigious and vibrant community, this spacious 1,090 Sq.Ft. 2-bedroom apartment offers the perfect blend of comfort and convenience.Located in a well-maintained building, this unit provides easy access to top-rated schools and a full range of amenities. Enjoy a stress-free lifestyle with all utilities heat, hydro, and water covered in the maintenance fees. Additional features include underground parking, a car wash area, a swimming pool, air conditioning, a private balcony with BBQ allowance, an exercise room, anda party room. An outstanding opportunity at an unbeatable price schedule your viewing today! (id:50787)
RE/MAX Millennium Real Estate
56 Roxborough Drive
Toronto (Rosedale-Moore Park), Ontario
Stairway to heaven, 56 Roxborough Dr. sits on a simply sublime 110 x 129 ravine lot nestled on top of the Roxborough hillside, offering an unparalleled experience in privacy & natural splendour, a tree top sanctuary, the likes of which cannot be duplicated in Rosedale. The home is completely surrounded by a magnificent stone Terrace, designed by Mark Hartley, & crafted completely in Wiarton stone by true stone masons. This expansive Terrace will entice you to indulge in a coffee while reading a good book, a glass of wine, or al fresco dining under the trees with friends & loved ones. The existing home has been taken back to studs & is ready for its new owner to create their vision for this treetop escape, a true blank canvas for someone with vision who doesn't want to inherit, or pay for someone else's choices. **EXTRAS** This property is for someone who is seeking an urban retreat, yet desires privacy, an intellectual, a writer, an artist or a great thinker who appreciates peaceful surroundings & being wrapped in Mother Nature's arms. (id:50787)
Sotheby's International Realty Canada
363 Hobbs Crescent
Milton (1027 - Cl Clarke), Ontario
Be Ready to Enjoy the Serenity & Breathtaking views of Clark Neighbourhood Pond, Walking Trail & Park from your Kitchen/Deck/ Principal Room in this North Facing, Immaculate Executive Townhome Featuring Finest Indoor & Outdoor Living!Welcoming Landscaped Front Yard,Interlocked walk way, covered porch will lead you to Main Level & glimpse of the pond from the foyer itself will fetch you to dining room & modern kitchen via grand living room with gleaming hardwood floors & custom trim feature wall with accent lighting. Complete the main level mesmerizing journey by stepping out to 2 tier deck from the dining room.2nd Level features 3 decent size bedrooms, office nook, updated bathrooms. Wake up or Wind up your busy day to Pond view from the Cozy Principal room with custom feature wall, hardwood floor, W/I closet with closet organizers. Partially Finished Basement is ideal for additional living space. New Roof in 2024 with transferrable warranty. Access to backyard via garage for enhanced convenience. Hot Water Tank is owned. Live in this Family Friendly Clark Neighbourhood known for walking distance to schools with good ratings, trails, parks, sports fields & 5 Minutes drive to Milton GO, Groceries & other amenities. (id:50787)
RE/MAX Real Estate Centre Inc.
971 Bruce 4 Road
Brockton, Ontario
Excellent Opportunity To Lease this Newly Upgraded Home On Over Half Acre Of Land. Fully Renovated Inside Out- NEW KITCHEN, NEW WASHROOM, NEW FLOORING, NEW APPLIANCES, NEW EXTERIOR, NEW ROOF, NEW FURNANCE, NEW AC. Backing Onto Wooded Trees. Deep Lot- 542 Feet. Close To Campgrounds, Groceries, Lcbo, Hospital & All Other Amenities. **EXTRAS** Huge Backyard To Enjoy your own family time or entertain friends Make Your Own Covered Gazebo, Firepit, Hot Tub, Zip Line & Much More. Family Friendly Neighbors. (id:50787)
Homelife/miracle Realty Ltd
99 Crossovers Street
Toronto (East End-Danforth), Ontario
Great location In The Upper Beach Estates. Updated Kitchen With Attached Family Room, 3rd Floor Primary Retreat With 4 Pc Ensuite, W/I closet And W/O To balcony, Finished Basement, Front Porch, 2 Car Garage Parking. Low maintenance backyard with hot tub. 470 metres to Go station - 12 minute train ride to Union Station . Walk to Great schools, TTC, Shopping, Kingston Rd Village, Queen St, The Beach, parks and Ted Reeve Arena. Close to bike trails, the beach and golf courses. Open House April 19 2-4 pm. (id:50787)
RE/MAX Hallmark Realty Ltd.
15 Wildflower Way
Toronto (West Hill), Ontario
Primary Bedroom(ensuit bathroom)Of 2nd floor For Lease. A 4 Years New Build Detached Home On A Private Rd In The Coveted Highland Creek Neighborhood. Close To University Of Toronto Scarborough, Shops, Parks, Schools, TTC & 401. (id:50787)
Wanthome Realty Inc.
509 - 4700 Highway 7
Vaughan (East Woodbridge), Ontario
Elegant And Spacious Two-Bedroom, Two-Bathroom Condominium Nestled Within The Abundance Of Natural Light Of Vista Parc Condos. Renowned For Its High-End Finishes, This Condominium Boasts Granite Countertops, Exquisite Flooring. The Primary Bedroom Features A Magnificent Floor-To-Ceiling Window, A His and Hers Closet, And An Ensuite Bathroom. The Secondary Bedroom Offers A Large Floor-To-Ceiling Window With Picturesque Views. The Open-Concept Living Room And Dining Area Boasts Floor-To-Ceiling Windows And A Walk-Out Balcony Overlooking The Tranquil Side Of The Property (Not Highway 7). The Kitchen Is Equipped With Full-Sized Stainless Steel Appliances And A Spacious Breakfast Island. The Foyer Features A Respectable-Sized Mirror Closet. The Condominium Is Maintained To The Highest Standards And Offers An Array Of Amenities, Including An Exercise Room, Secure Lobby Entry, A Party Room With An Expansive Outdoor Patio, And Guest Suites. This Exquisite Condominium Provides Convenient Access To Public Transportation And Major Highways, As Well As Proximity To Shopping And Dining Establishments. You Will Be Thoroughly Impressed By This Exceptional Property. (id:50787)
RE/MAX Premier Inc.
80 Backus Drive
Norfolk (Port Rowan), Ontario
Welcome to this Stunning, modern home just steps from Lake Erie that perfectly blends luxurious modern finishes, thoughtful features and an unbeatable location with 10 ft ceilings, transom windows and an open concept layout. The main floor is flooded with natural light and timeless elegance. The trace ceiling in the living room, paired with a sleek, gas F/P and custom floating shelves adds architectural flair and warmth. The chef inspired kitchen is the heart of the home featuring ceiling height, cabinets, soft close drawers, granite countertops A 5 ft island, LG studio appliances, pot, filler, garburator and modern recessed lighting throughout. Adjacent is a bright main floor, laundry room with B/I pantry and sink. The spacious prim suite is a private oasis, offering direct access to a one year old hot tub, a W/I closet, and a spa like ensuite with dual showerheads, glass shower doors and upgraded fixtures. The main bthrm is equally impressive with a large tub/shower combo and designer finishes. A glass railed staircase leads to a fully finished basement where luxury and comfort continue. Enjoy movie nights in the dedicated theatre room with 110" screen projector and surround-sound system that extends throughout the home and the outdoors. There's also a cozy electric F/P a home office, full bathroom, guest bedroom, and ample storage. Flooring is upgraded with vinyl and porcelain tiling throughout for durability and style. This home is fully equipped with premium appliances including gas stove, dryer bbq, soft water purification system. Step outside to your beautiful landscaped full fenced backyard retreat featuring a full width concrete patio, a 12x16 pergola, an 8x6 greenhouse and an 8x10 vinyl shed. A charming front porch, 2 car insulated garage All this plus close proximity to schools, shops, parks, trails and even a stargazing observatory! Don't miss your opportunity to live in one of the areas most desirable communities where luxury, nature and lifestyle meet (id:50787)
RE/MAX Escarpment Realty Inc.
33 Southmead Road
Toronto (Clairlea-Birchmount), Ontario
Charming family home in peaceful tree-lined neighbourhoood. Seller is having dining room returned to its original use as a third bedroom and will be ready upon occupancy. Sunny kitchen with brand new stainless steel appliances. Big bright principal bedroom with view of mature trees and garden. Large irregular corner lot (29x125x40x110) with east and west side gardens perfect for someone with a green thumb. Amazing original mid-century basement with bar and brand-new broadloom. Lovingly maintained with new roof (2023) and furnace (2023). Newer windows. Walking distance to Clairlea public school and shops. One-minute walk to transit and 5 minutes to Eglinton LRT coming in September (according to latest reports). All the benefits of the suburbs without the commute! The perfect first home! Come take a look! (id:50787)
Sotheby's International Realty Canada
32 Crimson Drive
Niagara-On-The-Lake (105 - St. Davids), Ontario
This one owner model 3-bedroom, 3-bathroom condominium townhouse provides walk-in ready living with everything you need on the main floor. Situated in Niagara wine region, with easy access to Old Town Niagara-on-the-Lake, the Shaw Festival, multiple wineries, golf courses, Niagara Falls, Niagara College, Outlet Mall and the US Border to name a few. Freshly painted with loads of upgraded features, this beautiful Gem is a balanced life dream home. You can lock and leave for extended travel or stay local for nights out on the town. With over 2000 square feet of stylish living, it provides spacious elegance for a growing family or empty nesters wanting to maintain a vibrant active lifestyle. The light and allure of this home is felt upon entry. High ceilings, wide hallways, hardwood floors and open concept style provide the balance of easy flow living. The main floor den or 2nd bedroom is perfectly situated where you can enjoy your morning coffee with the sunrise. The private nestled back deck off the dining room allows for sunset evenings to wind down after a long day with a glass of tranquility. The kitchen custom cabinetry with contrasting large island, features granite tops and stainless-steel appliances providing ample space to entertain. Gas fireplaces in the living and family rooms provide the perfect effect for restful times. The main floor prime bedroom has a walk-in closet and an ensuite with body sprays in the glassed-in shower. This home emits first class in the details. Low condo fees of only $253/month provide you with all exterior maintenance including snow shoveling right to your front door and garden watering. Your choice lifestyle to do as much or as little as you choose. The lower level boasts a fully finished walk out to a large outdoor garden patio. This additional living area has a full fridge, wet bar, 3rd bedroom, family room and full bath. California shutters throughout set this house apart, all you need to do is move right in! (id:50787)
Right At Home Realty
80 Backus Drive
Port Rowan, Ontario
Welcome to this Stunning, modern home just steps from Lake Erie that perfectly blends luxurious modern finishes, thoughtful features and an unbeatable location with 10 ft ceilings, transom windows and an open concept layout. The main floor is flooded with natural light and timeless elegance. The trace ceiling in the living room, paired with a sleek, gas F/P and custom floating shelves adds architectural flair and warmth. The chef inspired kitchen is the heart of the home featuring ceiling height, cabinets, soft close drawers, granite countertops A 5 ft island, LG studio appliances, pot, filler, garburator and modern recessed lighting throughout. Adjacent is a bright main floor, laundry room with B/I pantry and sink. The spacious prim suite is a private oasis, offering direct access to a one year old hot tub, a W/I closet, and a spa like ensuite with dual showerheads, glass shower doors and upgraded fixtures. The main bthrm is equally impressive with a large tub/shower combo and designer finishes. A glass railed staircase leads to a fully finished basement where luxury and comfort continue. Enjoy movie nights in the dedicated theatre room with 110 screen projector and surround-sound system that extends throughout the home and the outdoors. There’s also a cozy electric F/P a home office, full bathroom, guest bedroom, and ample storage. Flooring is upgraded with vinyl and porcelain tiling throughout for durability and style. This home is fully equipped with premium appliances including gas stove, dryer bbq, soft water purification system. Step outside to your beautiful landscaped full fenced backyard retreat featuring a full width concrete patio, a 12x16 pergola, an 8x6 greenhouse and an 8x10 vinyl shed. A charming front porch, 2 car insulated garage All this plus close proximity to schools, shops, parks, trails and even a stargazing observatory! Don’t miss your opportunity to live in one of the areas most desirable communities where luxury, nature and lifestyle meet. (id:50787)
RE/MAX Escarpment Realty Inc.
703 - 30 Nelson Street
Toronto (Waterfront Communities), Ontario
Do Not Miss Your Chance To Move Into This Stunning, Spacious & Bright Unit Located In The Heart Of The Entertainment District, Close To All Amenities! High-demand Community With Amazing Neighbours. High-End Features And Finishes. Practical Layout, No Wasted Space. 9Ft Ceilings, Floor To Ceiling Windows With Sun-Filled. Laminate Floorings Throughout The Whole Unit. Open Concept Kitchen With B/I S/S Integrated Sophisticated Appliances, Tiles Backsplash & Designer Cabinetry. Good Size Bedroom With Large Walk-In Closet. Contemporary Full Bathroom. Juliet Balcony Overlooking Courtyard. Unbeatable Comprehensive Building Amenities. Coveted Location, Everything Available Within Walking Distance! It Will Make Your Life Enjoyable & Convenient! A Must See! You Will Fall In Love With This Home! (id:50787)
Hc Realty Group Inc.
6 Glendale Drive
Welland (769 - Prince Charles), Ontario
Top 5 Reasons You Will Love This Home: 1) Custom-built three bedroom bungalow featuring a bright and inviting living room with a charming front window, custom built-ins, elegant French and louvre doors, main level laundry, and rich bamboo flooring, with a dedicated main level office with a large window presenting the perfect workspace 2) Enjoy year-round tranquility in the three-season sunroom, overlooking a beautifully landscaped backyard with lush gardens, creating a serene retreat right at home 3) Beautifully updated with a brand-new bathroom renovation in 2024, adding modern comfort and elegance to the home 4) Ideally located within walking distance to shopping, banks, pharmacies, schools, and parks, delivering convenience at your doorstep 5) Circular driveway providing easy access and ample parking, complemented by an oversized single-car garage for additional storage or workspace. 1,917 sq.ft. with an unfinished basement. Age 61. Visit our website for more detailed information. (id:50787)
Faris Team Real Estate
RE/MAX Hallmark Chay Realty
901 - 2782 Barton Street
Hamilton (Riverdale), Ontario
Amazing opportunity to buy a Brand New One bedroom in LJM Hamilton on Barton St Stoney Creek's newest condo buildings. This north facing Queenston model unit will offer panoramic city and lake views. This 1 bed, 1 bath unit is an ideal starter home or easy to manage income property. Includes 1 underground parking space and this amenity rich building has so much to offer it's residents. (id:50787)
RE/MAX Gold Realty Inc.
1108 - 1 Jarvis Street
Hamilton (Beasley), Ontario
Welcome to 1 Jarvis Downtown Living at Its Finest! This stunning corner unit offers over 900 sqft of modern living space, featuring 2 spacious bedrooms, 2 full bathrooms, and a wraparound balcony that floods the unit with natural light and showcases city views. With 1 parking spot and 1 locker, convenience is key. Nestled in the heart of Downtown Hamilton, this condo offers the perfect blend of heritage charm and urban innovation. Enjoy quick access to Highway 403, the QEW, and local GO Stations, making commuting a breeze. You're just minutes away from McMaster University, Mohawk College, trendy cafes, dining, shopping, and a vibrant arts scene. (id:50787)
Century 21 Kennect Realty
5441 Valhalla Crescent
Mississauga (Churchill Meadows), Ontario
Modern and Specious 4 Bedroom Detached Home for Luxurious Living in Churchill Meadows Prime Location. Approx. 3525 SQFT, 9ft Ceiling and Hardwood Flooring on Main Floor. Oak Stairs, Iron Pickets, Open Concept Kitchen with Extended Kitchen Cabinets, S/S Appliances, 4 Washrooms. Separate Family, Dining, Living, Den/Office, Kitchen and Laundry on Main Floor, 4 Bedrooms and a Loft on the Second Floor. Freshly Painted and Professionally Cleaned, 2 Parking. Located in the Heart of Churchill Meadows. Close to All Amenities, Parks, Schools, Community Centre, Shopping, Transit, Highways 403/401/407. Must be Seen. (id:50787)
Right At Home Realty

