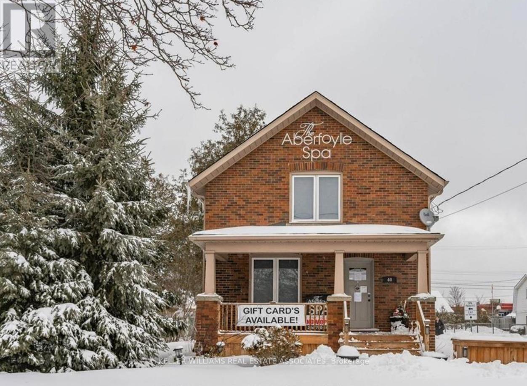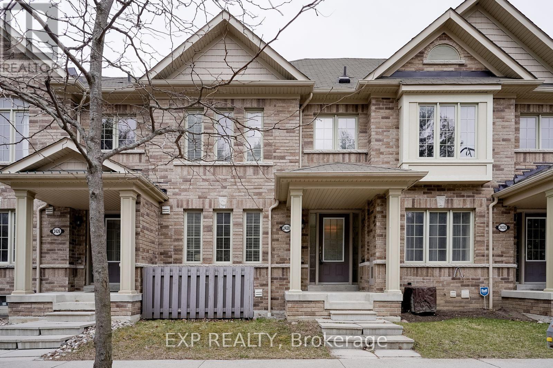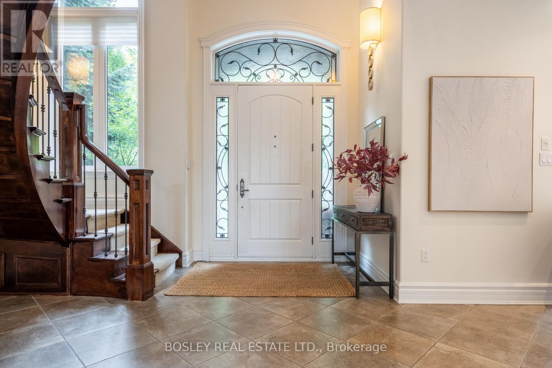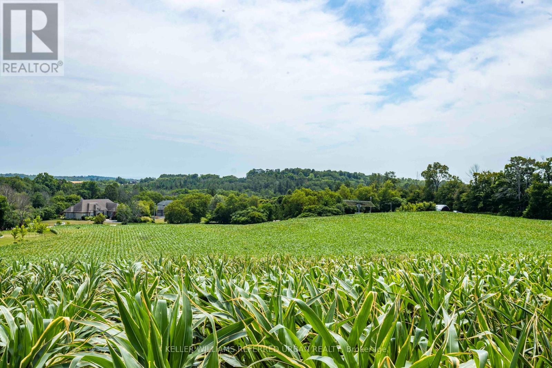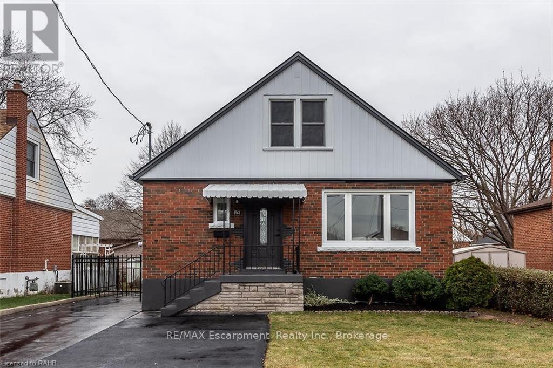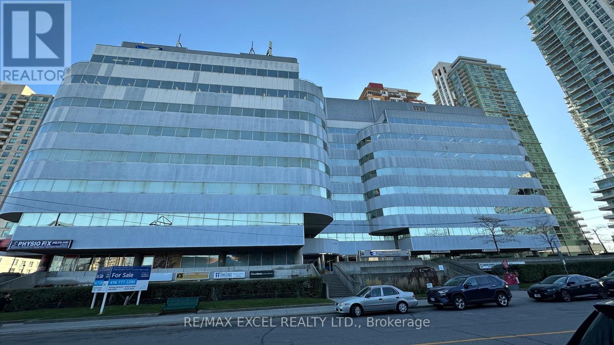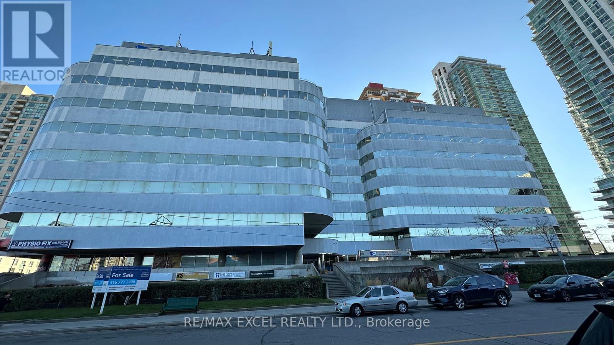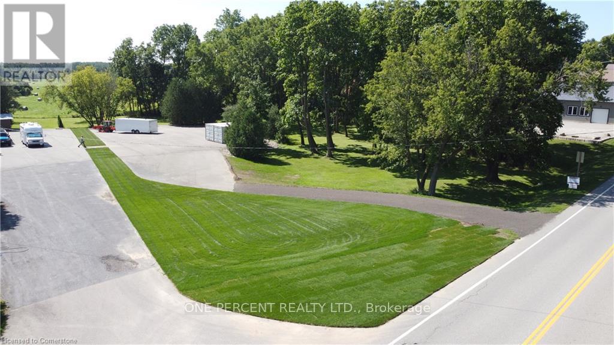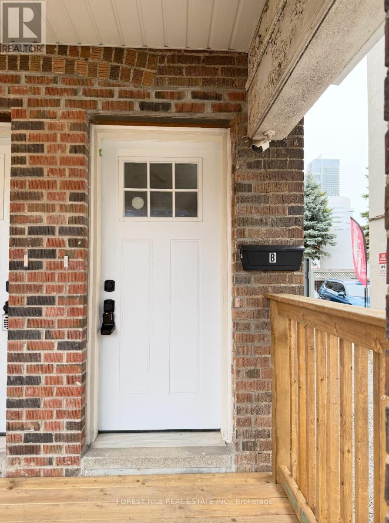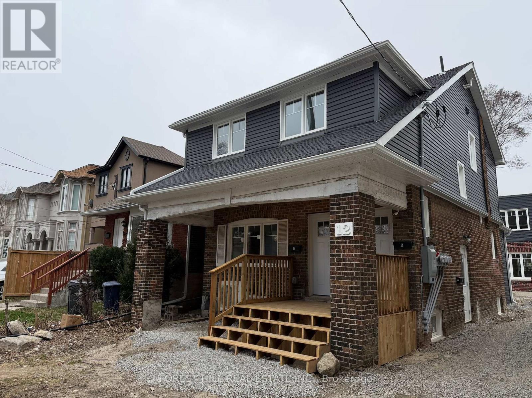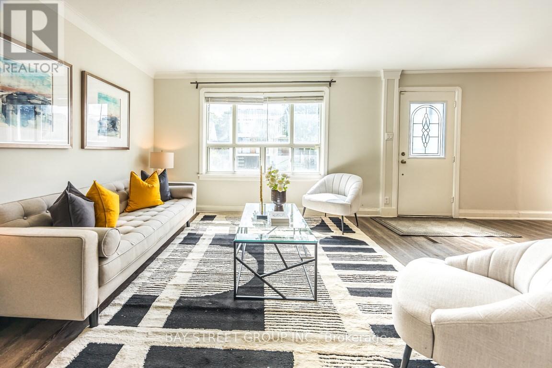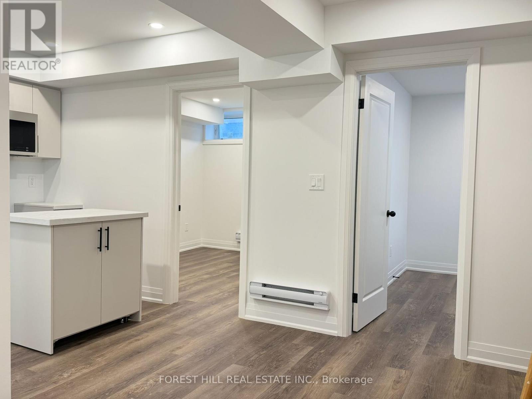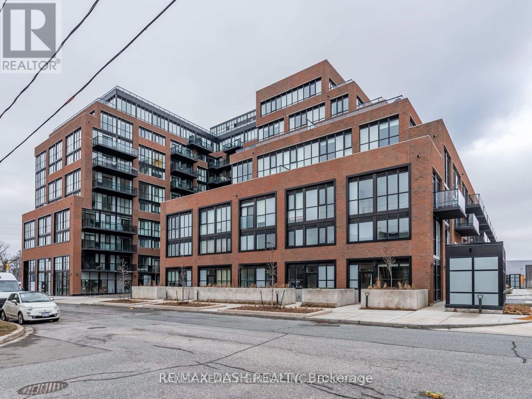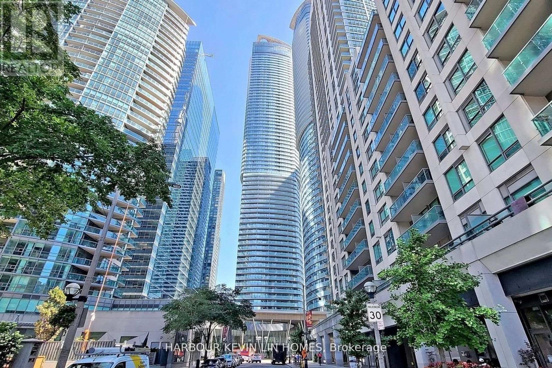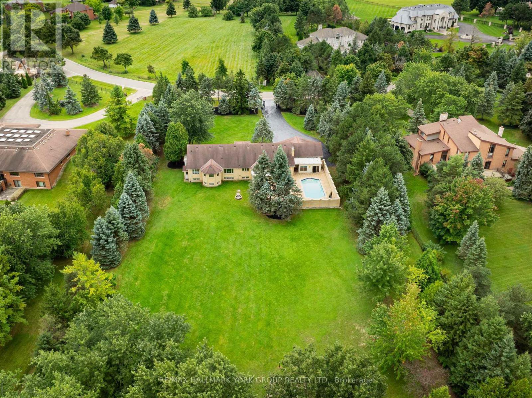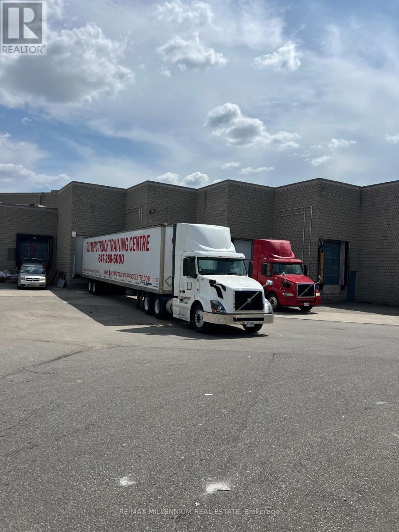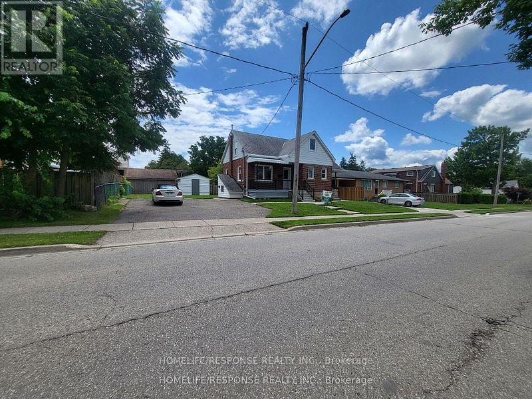543 - 2501 Saw Whet Boulevard E
Oakville (Ga Glen Abbey), Ontario
The Saw Whet. A Newly Built Boutique Condo In The Coveted Glen Abbey Neighborhood! This Beautiful Suite Has Two Bedrooms Plus A Den, Two Full Spa-Inspired Baths And A Functional Open-Plan Layout With Plenty Of Natural Light. Modern Kitchen, Wide Plank-Engineered Wood Floors And Walk-Out To A Balcony. This Unit Comes Complete With Underground Parking Spot, One Storage Locker, And 1.5GB High-Speed Internet. Premium Building Amenities Include 24/7 Concierge, Gym And Yoga Studio, Co-Working Office Space, Entertainment Room, Pet Wash Station, Bike Storage, 1Valet System, Kite EV Rental Service, Secure Parcel Room, And Visitor Parking. Conveniently Located Near The Highway And Just Steps From Bronte Creek Provincial Park This One Has It All! (id:50787)
RE/MAX Real Estate Centre Inc.
6 - 2320 Parkhaven Boulevard
Oakville (Ro River Oaks), Ontario
Welcome to this bright and spacious 3-storey condo townhouse featuring 3 bedrooms, 1.5 baths, and a rare double car garage. Offering the perfect blend of style, function, and convenience, its ideal for families, professionals, or first-time buyers. Located in a vibrant, walkable neighbourhood steps from parks, trails, shops, and amenities, this home delivers a low-maintenance lifestyle with low condo fees and easy access to everything you need. The ground-level foyer offers direct access to the double garage and a laundry/utility room with an above-grade window for added storage and practicality. Upstairs, the main living area is filled with natural light, showcasing rich hardwood floors and an open-concept layout ideal for daily living and entertaining. The eat-in kitchen features granite counters, ample cabinetry, and workspace. A Juliet balcony enhances the dining area, which flows into a spacious living room with 2-piece bath and walkout to a covered patio perfect for indoor-outdoor living. Upstairs, the primary bedroom boasts hardwood floors, three large windows, and a bonus nook ideal for a desk, exercise, or reading area. The updated 3-piece bath includes a glass walk-in shower and oversized stone-top vanity. Two additional bedrooms also with hardwood offer flexibility for family, guests, or a home office. Well-maintained and well-located, this home is ready to welcome you. (id:50787)
Royal LePage Burloak Real Estate Services
142 Balsam Drive
Oakville (Oo Old Oakville), Ontario
Situated on one of Oakvilles most coveted and iconic streets, 142 Balsam Drive presents a truly exceptional opportunity. This premium 100 x 152 lot is surrounded by a mature tree canopy that offers both stunning visual appeal and a natural sense of privacy from neighboring properties. Lovingly maintained by the same family since 1950, the existing 1.5 storey home offers timeless charm and endless potential. With 4 bedrooms and 2 bathrooms, the layout includes a main-floor principal bedroom and a full 4-piece bathroom, providing convenient single-level living. Whether you're looking to renovate and personalize the existing home or build your dream custom estate, this property is a rare blank canvas. With RL1-0 zoning, and no significant tree constraints, making this an ideal lot for new construction in a prestigious location. Just a short stroll to the heart of Downtown Oakville, you'll enjoy close proximity to the area's finest dining, boutique shopping, charming cafés, and the scenic waterfront trails of Lake Ontario. Families will appreciate the proximity to some of Oakvilles top-rated schools, including St. Mildreds-Lightbourn School, Linbrook School, MacLachlan College, and New Central Public School. This is more than just a property its an address that carries prestige and potential. Start planning your vision today and come explore this incredible offering on one of Oakvilles most distinguished streets. (id:50787)
RE/MAX Escarpment Realty Inc.
40 Brock Road S
Puslinch (Aberfoyle), Ontario
Discover A Unique Leasing Opportunity At 40 Brock Street South, A Beautifully Converted 1935-BuiltBoutique Commercial Space That Seamlessly Blends Historic Charm With Modern Updates From Its 2017Renovation. This Detached Two-Story Property Offers A Versatile Layout. Situated At The Heart Of Puslinchs Bustling Commercial Corridor, This Property Enjoys Prime Exposure Along Highway 6, With HighDaily Traffic VolumePerfect For Maximizing Visibility. With Parking For Four And Dual Access From BothHighway 6 And Brock Road, Convenience Is Unparalleled. Surrounded By Well-Known Local BusinessesSuch As Aberfoyle Mill Restaurant, Accents Of Living, And The Renowned Aberfoyle Antique Market, ThisLocation Is Perfect For A Boutique Retail Shop, Spa, Office, Or Creative Workspace. Don't Miss ThisExceptional Opportunity To Establish Your Business In A High-Exposure, Strategically Located Space! (id:50787)
Keller Williams Real Estate Associates
40 Brock Road S
Puslinch (Aberfoyle), Ontario
Discover A Unique Leasing Opportunity At 40 Brock Street South, A Beautifully Converted 1935-BuiltBoutique Commercial Space That Seamlessly Blends Historic Charm With Modern Updates From Its 2017Renovation. This Detached Two-Story Property Offers A Versatile Layout. Situated At The Heart Of Puslinchs Bustling Commercial Corridor, This Property Enjoys Prime Exposure Along Highway 6, With HighDaily Traffic VolumePerfect For Maximizing Visibility. With Parking For Four And Dual Access From BothHighway 6 And Brock Road, Convenience Is Unparalleled. Surrounded By Well-Known Local BusinessesSuch As Aberfoyle Mill Restaurant, Accents Of Living, And The Renowned Aberfoyle Antique Market, ThisLocation Is Perfect For A Boutique Retail Shop, Spa, Office, Or Creative Workspace. Don't Miss ThisExceptional Opportunity To Establish Your Business In A High-Exposure, Strategically Located Space! (id:50787)
Keller Williams Real Estate Associates
2428 Tillings Road
Pickering (Duffin Heights), Ontario
Impressive Freehold Townhouse nestled in the highly sought-after Duffin Heights neighborhood of Pickering. This beautifully finished home features: hardwood flooring throughout the main level, staircase, and upper hallway; upgraded carpeting with premium under-padding in the bedrooms; smooth ceilings throughout; enhanced trim and baseboards; pot lights for a modern touch; and a spacious kitchen with contemporary cabinetry, stylish backsplash, a large island with a double sink, and a breakfast bar. Enjoy outdoor living with a beautifully designed Interlock Patio, perfectly paired with a detached garage. (id:50787)
Exp Realty
1806 - 1 Scott Street
Toronto (Waterfront Communities), Ontario
Spectacular 2 Split Bedroom Suite At The Sought-After London On The Esplanade. Incredible City & CN Tower Views, Updated Kitchen And Baths, With Stainless Steel Appliances And Granite, Hardwood Floor Throughout, Floor To Ceiling Windows In Every Room And West Facing Balcony. Storage Locker & Steps To St. Lawrence Market, Lake, TTC, Shops And Restaurants. Two Car Tandem Parking Included!!! (id:50787)
Sage Real Estate Limited
1425 Ghent Avenue
Burlington, Ontario
Welcome to 1425 GHENT Avenue, Unit #902! Nestled in a prestigious and vibrant community, this spacious 1,090 Sq. Ft. 2-bedroom apartment offers the perfect blend of comfort and convenience. Located in a well-maintained building, this unit provides easy access to top-rated schools and a full range of amenities. Enjoy a stress-free lifestyle with all utilities-heat, hydro, and water-covered in the maintenance fees. Additional features include underground parking, a car wash area, a swimming pool, air conditioning, a private balcony with BBQ allowance, an exercise room, and a party room. An outstanding opportunity at an unbeatable price-schedule your viewing today! (id:50787)
RE/MAX Millennium Real Estate
9 Johnson Crescent
Norfolk (Simcoe), Ontario
Welcome to 9 Johnson Crescent in Simcoe. This amazing nearly 1,400sqft raised bungalow is ready for its new owner. Enjoy the open concept living room with space large enough for a large dining room table and plenty of storage in your kitchen. This home features 3 large bedrooms upstairs and one large in the basement with bright windows allowing tons of natural light. This property features hardwood flooring and a double car attached garage. Located within 2 minute walk to the school, 2 minute drive to all essential amenities the location does not get any better. Enjoy the close proximity of Turkey Point and Port Dover, as well larger urban areas within 30 minutes. RSA. (id:50787)
One Percent Realty Ltd.
211 Weber Street E
Kitchener, Ontario
Legal Duplex in Prime Kitchener Location Perfect Investment or Multi-Generational Home! This freshly updated legal duplex in Kitchener offers an amazing opportunity for investors or families seeking rental income. Conveniently located near shopping, parks, schools, and more, this home is move-in ready with key upgrades throughout! The upper unit freshly painted with a welcoming foyer for outdoor storage, 2 bedrooms, two bright living spaces, and a newly renovated full-sized kitchen with updated plumbing and ample cabinetry. The 4-piece bathroom has also been upgraded with new plumbing. The lower unit features 2 bedrooms, a sleek 3-piece bathroom with a glass stand-up shower and tiled walls, and a separate laundry space. The attic has been recently finished, converting into a spacious second bedroom. Recent Updates in the home include: Electrical upgraded (2019) with a separate meter for the top unit, new sewage lines in the basement and a new eavestroughs with leaf guard on the home & garage. This versatile property offers modern upgrades, separate laundry for each unit, and a prime location fantastic investment or a comfortable home with rental income potential! (id:50787)
RE/MAX Twin City Realty Inc.
575 Riverbend Drive
Kitchener, Ontario
UP TO 30% VTB AVAILABLE FOR APPROVED BUYER. 37,000sf OFFICE BUILDING LOCATED BETWEEN 2 HWY EXITS. EXPRESSWAY VISABILITY. ADDITIONAL 30,000sf OFFICE OR 40,000sf INDUSTRIAL EXPANSION POSSIBLE ON THE PROPERTY. 5 minutes to Waterloo, 15 minutes to Guelph and Cambridge. 5/1000 parking. Uses include - daycare, sales center, restaurant, fitness center, yoga studio, printing or publishing establishment, general office users, professional office user plus a variety of Industrial uses. High profile and attractive office building in the Riverbend office node. This attractive gleaming-glass building provides an open floor plan and abundance of natural light. Easy access for employees to be close to restaurants and coffee amenities. Ample onsite parking and an elevator in the building. Scenic views are sure to impress anyone who chooses to make this their future work space. (id:50787)
RE/MAX Twin City Realty Inc.
115 Rosemary Lane
Hamilton (Ancaster), Ontario
Welcome To This Custom-Built Bungaloft, Offering Almost 6,500 Sq. Ft. Of Finished Luxurious Living Space In The Heart Of Old Ancaster. Nestled Among Mature Trees In A Quiet Neighborhood, This Home Is Steps From The Prestigious Hamilton Golf and Country Club, Has Easy Highway Access And Is Walkable To Fantastic Restaurants, Shopping, & Other Amenities. Inside, The Attention To Detail Is Remarkable, With 10-Foot Ceilings On The Main Floor And Hand-Finished Wood Floors Throughout, Giving The Home An Open And Airy Feel. The Gourmet Kitchen Is Sure To Impress With High-End Appliances Including A Viking Professional Stove, Granite Countertops, A Spacious Island, Ample Cupboards And So Much More. The Main-Floor Primary Suite Offers A Retreat With Custom California Closets And A Spa-Like Ensuite With Rain Shower, Soaker Tub, And Double Vanity. The Approximately 500 Sq. Ft. Loft Space Offers Endless Possibilities Including An Additional Bedroom, Exercise Room, Or Creative Space. The Finished Basement Is An Entertainer's Paradise, Featuring A Custom Bar, Wine Fridges, Dimplex Fireplace, And A Fully Equipped Kitchen With Sub-Zero Fridge Drawers And Bosch Appliances. With The Second Kitchen, Full Bathroom, Great-Sized Bedroom + Ample Light And Living Space, This Space Would Make A Great In-Law Set Up/Nanny Suite If Needed. Outside, Escape To Your Own Private Oasis Complete With A Heated Saltwater Pool, Beautiful Landscaping, An Outdoor Covered Kitchen Featuring A Pantana Pizza Oven Imported From Italy And Nexium BBQ Featuring Both Gas And Propane. A 2-Piece Bathroom + Outdoor Shower Make Pool Days Easier For Kids. Newer 30 x 40 Wolf Composite Deck And Hydro Pool Hot Tub Provide The Perfect Outdoor Relaxation Space. Three Indoor Garage Spaces, With The Potential For A Fourth If You Add A Car Lift. This Extraordinary Home Blends Luxury, Comfort, And Practicality In One Of Ancaster's Most Sought-After Neighborhoods. Come See This Exceptional Home For Yourself. (id:50787)
Bosley Real Estate Ltd.
00 Smiley Road
Hamilton Township, Ontario
Check-Out this Gorgeous 15.2 Acre Parcel of Land Zoned and Ready for You to Build Your Dream Home! Just a Quick 7minutes North of Cobourg! This lot is set on a Street of Custom Built, Million Dollar Houses and has Views of Rolling Hills and Lake Ontario. Idyllic and Quiet Country Setting. 10 minutes to Rice Lake. Close to Cobourg Hospital, Shopping, Restaurants, VIA-Rail, the 401 and The Beach. **EXTRAS** Land currently rented to a farmer for $90/acre (id:50787)
Keller Williams Referred Urban Realty
1010 - 585 Colborne Street
Brantford, Ontario
Spacious and bright, 2 Bedrooms and 2.5 bathroom townhouse 10Ft Ceilings Main And 9Ft Upper. Master Ensuite. Walkout To Balconies On Both Levels. Ss Appliances, Laminate Flooring, Granite Countertops & Private Attached Garage With 2 Parking Spot. Close To Hwy 403, Laurier University, Conestoga College, Mohawk Park... (id:50787)
RE/MAX Gold Realty Inc.
Lower Unit - 153 East 33rd Street E
Hamilton (Raleigh), Ontario
Beautiful LEGAL BASEMENT UNIT for rent. This Unit has been inspected and certified with the City of Hamilton. Fully renovated to impeccable standards, separate hydrometer, great soundproofing and more! The Separate side entrance gives easy and private access to this unit. The large windows provide tons of natural light throughout. This lower unit boasts tons of space with an open concept living room and eat-in kitchen space. 2 great-sized bedrooms with large windows, a fully-renovated 4-piece bathroom and private in-suite laundry! There are 2 private parking spaces provided for this unit. Located in a beautiful family neighbourhood on Hamilton Mountain close to schools, shopping, parks, and transit and easy highway access. (id:50787)
RE/MAX Escarpment Realty Inc.
7 Swartz Street
Kitchener, Ontario
Welcome to 7 Swartz Street, Kitchener. A big house with 4 bedrooms upstairs and 1 in the basement. The house has 3 spacious bedrooms with 2 full washrooms on 2nd floor and a Bonus Bedroom on 3rd floor. The finished basement has a large family room, an additional bedroom and a full washroom. The basement can easily be used as an in-law suite. This house is located at a very prime and secure neighborhood. Near to park, schools, market and many more. Available to occupy from May 1st. (id:50787)
Homelife Real Estate Centre Inc.
7 - 3450 Platinum Drive
Mississauga (Churchill Meadows), Ontario
Excellent Opportunity To Own A Well-Established Luxurious Beauty Salon and Spa, Located In A Very BusyPrestige Area Of Mississauga and Surrounded By Multiple Business, Private Treatment Rooms, PrivateBathroom, Spacious Lobby & Reception Area. Top Dollars Spent On Quality High End Luxury Finishes.Pedi And Manicure Stations, Waxing Room, 1 Laser Room, Laundry/Towel Room, 2 Hand Wash Stations AndWashrooms. Ample Visitor Parking. (id:50787)
RE/MAX Gold Realty Inc.
105a - 55 Town Centre Court
Toronto (Bendale), Ontario
Just 3 minutes drive from the 401, this beautiful office building location offers its own entrance into a spacious lobby within a well-maintained building. Floor-to-ceiling windows with lots of natural lighting. Enjoy the convenience of onsite security, concierge, maintenance, and on-site management. 55 Town Centre is situated in a thriving business hub with major development planned in the immediate area. Suitable for many retail or office use. This unit can be combined with unit 106b, which is 800 square feet. (id:50787)
RE/MAX Excel Realty Ltd.
105 - 55 Town Centre Court
Toronto (Bendale), Ontario
Just 3 minutes drive from the 401, this beautiful office building location offers its own entrance into a spacious lobby within a well-maintained building. Floor-to-ceiling windows with lots of natural lighting. Enjoy the convenience of onsite security, concierge, maintenance, and on-site management. 55 Town Centre is situated in a thriving business hub with major development planned in the immediate area. Suitable for many retail or office use. (id:50787)
RE/MAX Excel Realty Ltd.
105b - 55 Town Centre Court
Toronto (Bendale), Ontario
Just 3 minutes drive from the 401, this beautiful office building location offers its own entrance into a spacious lobby within a well-maintained building. Floor-to-ceiling windows with lots of natural lighting. Enjoy the convenience of onsite security, concierge, maintenance, and on-site management. 55 Town Centre is situated in a thriving business hub with major development planned in the immediate area. Suitable for many retail or office use. This unit can be combined with unit 105a, which is 400 square feet. (id:50787)
RE/MAX Excel Realty Ltd.
139 Harley Road
Brant (Burford), Ontario
Welcome to 139 Harley Road, the most beautiful lot in Brant County! Amazing 1.4 Acre Mature Treed Country Lot that is a very rare fine. This is not a severed piece of flat farmland or swamp, this property is a true rare gem... just add your new home and more! There is even a large paved area already in place! Large frontage at 151 feet wide with 195 feet across the back and a depth of 400ft. Huge rear and side yards with mature trees and farm fields with no rear neighbours. Located in a very friendly community of Harley, Ontario. Next door to a gourmet bake shop/store. 8 Minutes to Hwy 403, 8 Minutes to Burford, 20 Minutes west of Brantford, 25 Minutes to Woodstock and 40 Minutes to Hamilton and close to 1 Hour to Toronto. Survey and all studies completed with approval building envelope, PLUS allowance for a large shop/hobby barn! Ready to build in Spring 2025. Excellent FIBE internet and Natural Gas coming in the near future. Please do not enter the property without permission. (id:50787)
One Percent Realty Ltd.
1603 - 39 Mary Street
Barrie (City Centre), Ontario
ENJOY MODERN LIVING IN THIS BRAND-NEW DEBUT CONDO FOR LEASE! Be the first to live in this stunning unit at the brand new Debut Condominiums, ideally located in the heart of downtown Barrie. Perfectly positioned just steps from public transit and within walking distance to the waterfront, local restaurants, boutique shopping, and everyday conveniences, this location truly has it all. Step inside and discover a thoughtfully designed open-concept layout featuring 9-foot ceilings and large windows that flood the space with natural light. The sleek, modern kitchen has upgraded appliances, stylish cabinetry, and plenty of prep space. The primary bedroom offers a peaceful retreat, complete with a private ensuite, while the convenience of in-suite laundry and an included parking space adds to your everyday ease. As the building completes its final phases, residents will soon enjoy an exceptional array of amenities, including outdoor dining areas with BBQs, an indoor fitness centre, and a breathtaking infinity plunge pool with loungers, perfect for soaking in the views of the bay. Whether you're looking for luxury, location, or lifestyle, this is downtown Barrie living at its finest! (id:50787)
RE/MAX Hallmark Peggy Hill Group Realty
1167 Arnold Street
Innisfil (Lefroy), Ontario
Location! Location! Build your own dream home or cottage (just steps to the lake Simcoe beaches) just 45 min from the city! This gorgeous oversized lot is approx 150' x 100' (one of the largest on the street!) Start now and build in this in-demand area (home to the Orbit project in Innisfil soon - google it!) perfect for small builders or savy investors. Bonus? Save $$ compared to other vacant lots as this gem has Hydro, sewer, cable, telephone services available on street. (id:50787)
Sutton Group Incentive Realty Inc.
915 - 28 Eastern Avenue
Toronto (Moss Park), Ontario
A pristine, modern 1+1 bedroom condo, ideal for professionals.Featuring a well-designed square layout with a separate office or work area and a spacious balcony. Conveniently located with easy access toall parts of the city just steps from the TTC and close to the DVP and Gardiner, yet far enough to avoid any disturbance. Boasting an impressive 96/100 Walk Score, with restaurants, shopping, cafés, and banks all within walking distance. Situated near the historic Distillery District, a charming pedestrian-friendly area withcobble stone streets, boutique shops, and top-rated dining. Enjoy nearby green spaces, including the expansive 18-acre Corktown Commons,offering walking trails, playgrounds, and scenic outdoor areas. (id:50787)
Royal LePage Your Community Realty
417 - 10 Park Lawn
Toronto (Mimico), Ontario
Welcome to Unit 417 at Westlake Encore, a bright and inviting one-bedroom suite in the heart of Mimico. This stunning unit features soaring 9-foot ceilings, floor-to-ceiling windows, and has been thoughtfully upgraded with elegant French paneling as well as stunning decorative lamps to elevate the space. Freshly painted throughout, this home is move-in ready. The spacious bedroom includes a generous walk-in closet, offering ample storage. What truly sets this unit apart is its serene courtyard-facing view, providing the tranquility of a peaceful backyard right from your private balcony where you can enjoy your morning coffee or unwind after a long day while still be near the heart of the city. The modern kitchen boasts sleek cabinetry and premium countertops, perfect for cooking and entertaining. Residents enjoy world-class amenities, including a state-of-the-art fitness center, an outdoor pool, BBQs and a rooftop terrace. Conveniently located near transit, Metro, LCBO, highways, and waterfront trails, this unit offers the perfect blend of relaxation, convenience and accessibility. Don't miss your chance to call this beautifully upgraded oasis home! (id:50787)
City Realty Point
Suite B(2nd Floor) - 12 Franklin Avenue
Toronto (Lansing-Westgate), Ontario
****Location! Location! Location!*****EVERYTHING IS REDONE(INTERIOR)*****Short Walk to Subway, Easy Access to 401 & 404 Plenty of Shops and Dining on Yonge, Shopping Malls andPlenty More----Convenience at its Best! MOVE-IN READY!! Newly Renovated Spacious 1 Bedroom Unit. Modern Open Concept Living/Diningspace--****Well-Laid/Sized Kitchen---***AAA Location! Walking Distance to Subway, Shops and Dining, Shopping Malls and Plenty More----Convenience at its Best!!! ***All New Appliances Are Ready To Be Installed*** (id:50787)
Forest Hill Real Estate Inc.
Suite A(Main Floor) - 12 Franklin Avenue
Toronto (Lansing-Westgate), Ontario
Location! Location! Location!***Short Walk to Subway, Easy Access to 401 & 404 Plenty of Shops and Dining on Yonge, Shopping Malls and Plenty More----Convenience at its Best! MOVE-IN READY!! Newly Renovated Spacious 1 Bedroom Unit. Modern Open Concept Living/Dining space--****Well-Laid/Sized Kitchen---***AAA Location! Walking Distance to Subway, Shops and Dining, Shopping Malls and Plenty More----Convenience at its Best!!! ***All New Appliances Are Ready To Be Installed*** (id:50787)
Forest Hill Real Estate Inc.
Garden Suite(Back) - 12 Franklin Avenue
Toronto (Lansing-Westgate), Ontario
***Location! Location! Location!*****EVERYTHING IS NEW FOR THIS GARDEN SUITE*****Short Walk to Yonge Subway/Shops, Easy Access to 401 & 404 Plenty of Shops and Dining on Yonge, Shopping Malls and Plenty More----Convenience at its Best! MOVE-IN READY!! Newly Renovated Spacious 1 Bedroom Unit. Modern Open Concept Living/Dining space--****Well-Laid/Sized Kitchen---***AAA Location! Walking Distance to Subway, Shops and Dining, Shopping Malls and Plenty More----Convenience at its Best!!! ***All New Appliances Are Ready To Be Installed*** (id:50787)
Forest Hill Real Estate Inc.
12 Craigmore Crescent
Toronto (Willowdale East), Ontario
Location, Location, Location! Welcome to This Charming And Solidly Built Detached Home Located In The Heart Of Prestigious Willowdale East. Set On A Premium 50FT Frontage Lot With A Large, Beautifully Shaped Regular Square Backyard, This Property Offers The Perfect Blend Of Comfortable Family Living And Investment Potential.Just A 10-minute Walk To The 2-Line Intersection Subway -Sheppard Subway Station, And Minutes To Hwy 401, Bayview Village Mall, Restaurants, Cinema, Library, And Steps To Local Parks This Is City Living At Its Finest With A Tranquil Neighborhood Feel.The Main Floor Features A Spacious Family Room, Combined Living/Dining Area, A Main Floor Bedroom, And A 4-piece Bathroom Perfect For Multi-Generational Families Or Guests. Upstairs, Youll Find Two Bright Bedrooms And A 3-piece Bath.Located In The Highly Sought-After Earl Haig Secondary School And Avondale Public School/Alternative Program District. With A Freshly Painted Interior, Vinyl Laminate Flooring, Custom Blinds, High-Efficiency Furnace, And Central Heating And A/C, This Home Is Move-in Ready.Whether Youre Looking For A Forever Family Home Or A Versatile Income Property, This One Is A Rare Find In An Unbeatable Location. Extras: 2 Fridges, 2 Stoves, 2 Washers, 2 Dryers, Over-the-Range Microwave, Hood Fan, Garage Door Opener, All Electrical Light Fixtures & Window Coverings. Motivated Seller Dont Miss Out! (id:50787)
Bay Street Group Inc.
Suite C(Basement) - 12 Franklin Avenue
Toronto (Lansing-Westgate), Ontario
Location! Location! Location!***Short Walk to Subway, Easy Access to 401 & 404 Plenty of Shops and Dining on Yonge, Shopping Malls andPlenty More----Convenience at its Best! MOVE-IN READY!! Newly Renovated Spacious 1 Bedroom Unit. Modern Open Concept Living/Diningspace--****Well-Laid/Sized Kitchen---***AAA Location! Walking Distance to Subway, Shops and Dining, Shopping Malls and Plenty More----Convenience at its Best!!! ***All New Appliances Are Ready To Be Installed*** (id:50787)
Forest Hill Real Estate Inc.
99 Rivermill Crescent
Vaughan (Patterson), Ontario
Spectacular Custom-Built Home with Private RAVINE Lot, fully finished WALK OUT BASEMENT, sun-filled SOUTH-Facing FAMILY and Breakfast room In Prestigious Upper Thornhill Estates. Stone Front with Precast Arches over Entrance.Step into the grand foyer with soaring 17-foot ceilings and enjoy 10' smooth ceilings on the main floor, with 9' ceilings on the Second level & BASEMENT for a spacious feel throughout. Quality Designer Finishes Thru-Out. Custom Kitchen With Granite Backsplash and countertop,B/I S/S Appliances. Hardwood Floors & Smooth Ceilings Thru-Out, Upgraded Crown Moldings and Baseboards Throughout. Oversized Windows Throughout. LED Pot Lights. The second floor showcases FOUR Ensuite bedrooms, offering both luxury and privacy. The oversized primary suite overlooks the tranquil ravine and features a 6-piece spa-inspired ensuite with his & hers walk-in closets. Bathrooms include granite countertops and enhanced soundproofing for added comfort. Extra Insulation on ALL WASHROOMS For Noise Reduction. Walk out basement features with SAUNA(Finish, Russian And Infrared) and Glass Steam Shower. Entertain Dream Backyard Professionally Landscaped with exterior light, Huge deck and auto sprinkler system. Upgraded Garage Doors With Higher Clearance. Main Floor Laundry with Access to Garage. Upgraded 8' Doors inside. Walk dist to Park/Trails,Schools,Shops. Top schools including Herbert H. Carnegie Public School, Viola Desmond Public School and St. Theresa of Lisieux Catholic High School (id:50787)
Century 21 The One Realty
3233 Ferguson Road
Cobourg, Ontario
In the heart of Northumberland Hills sits this unique 81-acre corner property with a sprawling bungalow, boasting over 4000 sqft of living space, discreetly set back from the road. The property is enhanced by private woods, trails, and a perennial stream meandering through the forest. Rolling hills offer views to the west and south, while a small apple orchard adds to its charm. The grounds have a golf course-like feel and potential for a driving range.For investors or those seeking family space, POTENTIAL FOR FOR TWO SEVERANCES off the southern end of the property. Completing the scene is a beautiful pool, nestled against the backdrop of mature forest, offering relaxation and recreation. Located just 8 minutes from the 401, 13 minutes from downtown Cobourg, and a quick 75 minutes from the GTA. **Check out the virtual tour for a complete look at this amazing lot** (id:50787)
Real Estate Homeward
723 - 2300 St Clair Avenue W
Toronto (Junction Area), Ontario
Step into your ideal this LARGE Condo that feels like a house.Contemporary living space with a stylish 3 bedroom, 3 bathrooms, and 2 breathtaking terraces perfectly situated in the lively Stockyards District Residences by Marlin Spring Developments, built in 2022! Located in Toronto's highly desirable Junction neighborhood, known for its rich history, vibrant culture, and strong sense of community. As you enter, be captivated by the spacious main floor featuring elegant wide plank flooring, accented by a stunning staircase with intricate wood and iron details. Experience the awe-inspiring floor-to-ceiling windows that lead out to a large terraces, showcasing breathtaking city views. The eat-in kitchen is a chefs dream, complete with quartz countertops, an undermounted sink, stainless steel appliances, and abundant stylish cabinetry. The bright living room is perfect for entertaining with a designated dining area, while a powder room. Venture to the second floor where the generous primary bedroom awaits, featuring a large closet and an ensuite bath. A second and third bedroom, adjacent to another full bath, creates a great layout along with a laundry closet and a versatile den ideal for a home office or guest room! The third level, walks out to another stunning and large private terrace, with stunning city views and picturesque sunset vistas. The building offers fantastic amenities including a friendly concierge, a pet play area, a fitness center, a yoga studio, a party room, and a lush outdoor terrace, along with a main entrance off Saint Clair and a convenient drop-off area off Symes Rd. With superb transit access just an 8-minute stroll to Gunns Loopthis neighborhood proves to be exceptionally walkable and bike-friendly! (id:50787)
RE/MAX Dash Realty
90 - 1812 Burnhamthorpe Road E
Mississauga (Applewood), Ontario
Executive Townhouse With Designer Layout & Great Location. Many Upgrades - LED Pot Lights, Marble Counters and Backsplash, Kitchen Island, Patio With Trees, Dark Hardwood, Open Concept With Tons Of Natural Light... 3 Bedrooms With 2.5 Bathrooms, Walking Distance To Fleetwood Park, Longos Plaza, IB Highschool. 9Ft. Ceilings, Fridge, Stove, Dishwasher, Microwave-Hood, Washer & Dryer. Designer Window Coverings & El. Fixt. & Spotlights, Oak Staircase Upgrade. Garage Door Opener + Remotes. Crownmold, Central Vac + Att. Gas Fpl. BBQ Gas Hookup, Integrated Audio System. (id:50787)
Exp Realty
1119 - 8960 Jane Street N
Vaughan (Concord), Ontario
Welcome to Charisma 2 - Modern Living Across from Vaughan Mills Mall. Step into this stunning, brand-new unit that combines style and functionality. With plenty of space to relax and unwind, this thoughtfully designed unit includes a main bedroom, offering the perfect balance of privacy and open-concept living. Featuring large, full-size stainless steel appliances and a bright, airy interior, this unit is move-in ready and has never been lived in. Located just steps from Vaughan Mills Mall, its the ideal spot for convenient, vibrant living. Exceptional Amenities! Don't miss out on this incredible opportunity to call Charisma 2 home! (id:50787)
Intercity Realty Inc.
304 - 68 Broadview Avenue
Toronto (South Riverdale), Ontario
Authentic Hard Loft Living at Broadview Lofts 1,438 Sq Ft Corner Unit with Skyline Views! Welcome to your opportunity to live in one of Toronto's most coveted hard loft conversions, the award-winning Broadview Lofts. This stunning southwest corner residence spans 1,438 square feet of beautifully designed, flexible space that can easily accommodate a 1+1 bedroom layout and includes 1 large underground parking space. Drenched in natural light thanks to expansive windows and a bright southwest exposure, this unique loft showcases soaring 10-foot timber ceilings, post-and-beam construction, polished concrete floors, and authentic exposed brick exterior walls, a true blend of character and modern elegance. The open-concept layout offers ample room for living, dining, and entertaining, with G.E. stainless steel appliances, abundant wardrobe and storage space, and breathtaking views of the Toronto skyline. Included with the unit are four bar stools, three custom timber-and-glass display cabinets, a wall-mounted wine rack, bathroom storage units, and additional wardrobe storageall seamlessly integrated into the space. Located just steps from The Broadview Hotel and the vibrant cafes, restaurants, design shops, and galleries of Queen Street East, you're also a short walk from Corktown Common, the Distillery District, and mere minutes to the downtown core by streetcar. Commuters will appreciate the ultra-quick access to the DVP, Gardiner Expressway, and Lakeshore Boulevard. Residents of Broadview Lofts enjoy premium amenities including a 24/7 concierge and security desk, ample visitor parking, a party room, and a rooftop terrace complete with patio furniture, BBQ stations, and panoramic views of Toronto's skyline. Don't miss your chance to live in a truly exceptional space that fuses industrial charm with modern sophistication, an authentic Toronto hard loft like no other. (id:50787)
RE/MAX Plus City Team Inc.
1205 - 14 York Street
Toronto (Waterfront Communities), Ontario
**Live In Luxury** Located In The Heart Of The Downtown Core. This 2+1 Bedrooms, 2 Washrooms, Corner Suite Boasts Views Of The Cn Tower And Lake. Southwest Exposure Allows For Tons Of Natural Sunlight. Open Concept, With Floor To Ceiling Windows, Hardwood Floor, A Modern Kitchen With Granite Counter Top, Stainless Steel Built In Appliances. Connected To The Underground Path, Seconds Walk To Union Station, Acc, Rogers Center, Cn Tower, Waterfront, Shopping Centers, Restaurants, Financial And Entertainment Districts (id:50787)
Harbour Kevin Lin Homes
22 Rosegarden Drive
Brampton (Toronto Gore Rural Estate), Ontario
Welcome to one of the most breathtaking lots in all of prestigious Castlemore--over 2 1/2 stunning acres of ultimate privacy in the quiet heart of this incredible neighbourhood. Protected ravine behind the property and extensive well-placed mature trees enhance value and desirability as does the ideal location of the property close to some of Canada's most spectacular homes! This gorgeous bungalow has an ideal floor plan, perfectly proportioned rooms and tasteful new updates including quality engineered wood flooring, pot lights and more! Step outside to a gunite pool with a timeless "Roman End" design, surrounded by a brick enclosure, perfect for outdoor entertaining and creating family memories. Add to that a built-in outdoor barbecue conveniently located outside the kitchen and sunroom door and an outdoor dining area to make this home an entertainer's dream! This spacious bungalow, approximately 3421 s.f. on the main floor alone,--with natural light from a large, central skylight, many, many windows throughout and open concept family living areas--is ready for you to move in and start enjoying pride of ownership in this coveted enclave! It is perfectly sited well back from the road should you wish to take advantage of these outstanding features to expand the structure in future. The beautiful, flat back yard--a rare find--makes a vast play zone for children or a blank canvas for your future plans. This property is unlike any other in Castlemore--not to be missed! **EXTRAS** Separate entrance to basement! Separate basement suite with kitchen and fireplace! Tasteful iron fencing and gates; recent heat exchanger, new sump pump 2024, new furnace 2025, pool equipment. Over 6735 square feet of interior living space! (id:50787)
RE/MAX Hallmark York Group Realty Ltd.
20 Ferris Lane
Barrie (Cundles East), Ontario
CENTRALLY LOCATED FAMILY LIVING WITH A GARAGE BUILT FOR HOBBYISTS - THIS ONE HAS IT ALL! Nestled in Barries desirable Cundles East neighbourhood, this beautifully maintained home offers a lifestyle of comfort, convenience, and space. Surrounded by everyday essentials including schools, shopping, recreational centres, places of worship, and golf courses, its also just steps from Redpath Park and a short 20-minute walk to Sunnidale Park, home to an arboretum and off-leash dog area. Enjoy quick access to Highway 400, and reach downtown Barrie in just 10 minutes to explore waterfront dining, hiking trails, and Centennial Beach. The curb appeal is undeniable with twin dormer windows, a charming front bay window, neat landscaping, and a unique tiered log-style garden border. A generous front yard and wide paved driveway provide parking for up to 10 vehicles, complemented by a detached 2-car 24x24 garage with insulation, gas heat, and separate heating controlsperfect for car enthusiasts or hobbyists. The fully fenced backyard adds even more to love, offering a spacious setting for entertaining or relaxing, complete with an extra storage shed. Inside, over 2000 square feet of thoughtfully designed living space includes an open-concept kitchen, living, and dining area ideal for everyday living. The kitchen is bright and functional with a large island, pantry storage, and a sunny breakfast nook overlooking the front bay window. The oversized primary suite feels like a true retreat with a walk-in closet and private ensuite, while three additional bedrooms offer comfortable space for family or guests. This move-in ready home radiates pride of ownership, and is full of smart upgrades and renovations throughout, including a high-efficiency Napoleon gas furnace, and a recently updated roof. With its unbeatable location, well-planned layout, and impressive features inside and out, this #HomeToStay is ready to offer its next owners comfort, ease, and room to thrive. (id:50787)
RE/MAX Hallmark Peggy Hill Group Realty
10414 Chinguacousy Road
Brampton (Fletcher's Meadow), Ontario
Incredible Location. For Lease 5 Bedrooms With Sep Living, Dining And Family Rooms With Hand Scraped Hardwood Floors, Porcelain Tiles In Foyer, Kitchen And Washrooms, Brand New Kitchen With Quartz Countertops, High End Built In Appliances, Inground Pool In Backyard, Upgraded Top To Bottom. Close to schools and plazas, Aaa Tenants. The tenant will pay 70% utilities. (id:50787)
Ipro Realty Ltd
322 - 8888 Yonge Street
Richmond Hill (South Richvale), Ontario
** Assignment Sale ** Welcome to 8888 Yonge St. Brand New Bright And Spacious 2 Bedroom 2 Full Baths Unit. 708 + 85 Sq Ft. Move-in ready! Brand New Kitchen With Island And S/S Appliances. Conveniently Located at Yonge St & Hwy 7/407 ETR, Minutes to GO Transit , VIVA Buses At Door Stop. Lots of Amenities Steps Away Including Restaurants, Retail Shops, Entertainment And Schools! **1 Parking & 1 Locker INCLUDED** (id:50787)
Sutton Group-Admiral Realty Inc.
19c Lookout Drive
Clarington (Bowmanville), Ontario
Lakeside Living at 19C Lookout Dr 2 Mins from the 401. Step into this bright and modern 2-bed, 3-bath stacked townhouse in the Port Darlington waterfront community. With 1108 sq ft of well-kept living space, this home features hardwood floors throughout, an open-concept layout, and a southeast-facing balcony with peaceful lake viewsperfect for morning coffee or unwinding in the evening. The main level offers a spacious living area that walks out to a private terrace, great for entertaining or enjoying the breeze off the lake. The kitchen includes plenty of cabinet space, a breakfast br, and all the essentials for everyday cooking. Upstairs, you'll find two generous bedrooms, including a primary with a walk-in closet and ensuite. The second bedroom is ideal for guests, an office, or a cozy den. Laundry is conveniently located on the upper level and CARPET FREE!! This unit also comes with a private garage and driveway parking for two vehicles. Outside your door, enjoy trails, parks, a marina, and sandy beaches. Plus, with the 401 just 2 minutes away, commuting is quick and easy. Don't miss the chance to enjoy lakeside livingbook your showing today! (id:50787)
RE/MAX Noblecorp Real Estate
710 - 501 Adelaide Street W
Toronto (Waterfront Communities), Ontario
Live In The Coolest Boutique Building In KING / PORTLAND, 2 Bed And 2 Bath Compact And Efficient Layout. Good Value For This Unbeatable Location, Walk To All The Restaurants And Shops On King Move In Anytime. West Facing With Fantastic Park View. 501/504 Street Car 10 Mins To Financial Core. Available Immediately May 1. (id:50787)
Psr
3 Donlands Avenue
East Gwillimbury (Sharon), Ontario
This exceptional all-brick home offers a perfect blend of elegance, comfort, and convenience. Nestled on a private, tree-lined lot, it has been thoughtfully upgraded with high-end finishes throughout. Inside, you'll find 4 generously sized bedrooms, 2.5 baths, and a beautifully finished basement that includes an additional bedroom ideal for guests, a home office, or extra living space. The heart of the home is the stylish kitchen, featuring a spacious island, sleek quartz countertops, pot lights, and California shutters, creating a bright and inviting atmosphere. The open-concept design flows seamlessly into the living and dining areas, making it perfect for entertaining. Step outside to the expansive backyard, where you'll find plenty of room to relax and entertain. Whether you're hosting a summer gathering or simply unwinding by the inground pool, this outdoor space is truly a retreat. With ample parking, there's room for multiple vehicles, making it easy to accommodate guests. Conveniently located just minutes from Hwy 404, the GO Train, top-rated schools, a community center, and a variety of shops and restaurants, this home offers both tranquility and accessibility. Don't miss your chance to experience it schedule a showing today! (id:50787)
Coldwell Banker The Real Estate Centre
498 Bankside Drive
Kitchener, Ontario
Welcome to 498 Bankside Drive an impeccably renovated 3+1 bedroom corner townhouse that masterfully combines modern elegance with functional living. This home boasts a host of luxurious upgrades, including brand-new appliances, a state-of-the-art AC system, and energy-efficient windows backed by a 25-year warranty, ensuring unparalleled comfort and peace of mind. The fully finished walk-out basement, featuring a separate entrance, offers endless possibilities from additional living space to an ideal in-law suite. Inside, you'll be captivated by the expansive, freshly updated interior that effortlessly flows from room to room, each bathed in natural light thanks to the home's corner lot position. The private backyard oasis is perfect for both relaxation and entertaining, and the thoughtfully designed storage shed is ideal for all your tools and outdoor essentials. Nestled in the highly coveted Beechwood Forest neighborhood, this home enjoys the added benefit of backing onto serene greenspace with no rear neighbors. Experience the tranquility and privacy, while still being just minutes from top-rated schools, parks, shopping, and convenient access to Hwy 401 for easy commuting. With every detail meticulously designed, this move-in-ready gem is a rare find. Seize the opportunity to call this exceptional home yours schedule your private tour today! (id:50787)
Century 21 Property Zone Realty Inc.
62 Great Plains Street
Brampton (Sandringham-Wellington), Ontario
Established in 2013, this turn-key business comes fully licensed as a commercial trucking school, offering a rare opportunity in a high-demand, recession-resilient industry. The license permits 4 students per instructor with no cap on the number of instructors, allowing for flexible growth and scalability. Previously generating up to $100,000/month when fully operational, this model presents substantial upside potential for the right buyer. Included in the sale are 3 trucks and 4 trailers-providing immediate value and the ability to restart or expand operations with minimal setup. With no lease obligations, you're free to relocate or restructure the business to suit your goals. Perfect for industry professionals, entrepreneurs, or investors looking to capitalize on a growing sector. Full training and transitional support available to ensure a smooth handover. Don't miss this exceptional chance to own a ready-to-go business with strong historical performance and room to scale! (id:50787)
RE/MAX Millennium Real Estate
117 Pollock Avenue
Cambridge, Ontario
Clean, Updated Legal Non Conforming Duplex in West Galt. Home has a Private Separate Entranced One Bedroom Apartment, with its Own Laundry. Main Unit has Three Bedrooms, a Den, Two 4 Piece Bathrooms and Second Floor Laundry. There is Parking for 5 Cars, New 200 AMP Service. Perfect for Larger Family Needing Extra Income from Basement Apartment or In-Law Suite. (id:50787)
Homelife/response Realty Inc.
Block 3 (Lots 24-32) - 48 Stoney Creek Road
Haldimand, Ontario
Welcome to YORK ESTATES! A Brand New Pristine & Exclusive Residential Luxury Estate Sized Lots Subdivision Community Featuring 65 Large Premium Lots *** Sold with Site Plan Approval ** Fully Serviced Site with Internal Roads, Parks & Pond - Shovel Ready for Building *** New Luxury Executive Homes Nestled in Serene Nature & Country Living Enclave in Haldimand County Near Major Urban Centres, Community Amenities & Major Highways. Perfect Blend of Rural Charm & Modern Convenience ~ Truly A Rare Find ~ *** Total Site Features Over 71 Acres & Offers a Variety of Great Sized Lots from 0.5 Acres to Almost 3 Acre Options. Premium Features on Many of the Lots from Large Pie Shapes, Park & Pond Settings, Private Non-Neighbouring Lots with Predominant Lot Sizes on the Site Averaging 1 Acre & Smaller Lots Still Boasting Min 98ft Frontages x 180ft Depths. *** Entire Site will Be Sold Serviced by Developer/Seller with Hydro Cable & Natural Gas Utilities, Internal Paved Roads, Street Lights, Sidewalks, Parks, Ponds & Storms Sewers Completed. Designed for Estate Luxury Custom New Homes Buyer to Service Homes with Cistern & Septic Systems. Various Purchase Options Available from Single Lot Sales, Block of Allocated Lots & Seller Willing to Consider & Work with Buyer on Various Purchase Options & Structure. *** This Listing BLOCK OPTION 3 OFFERS: 9 Estate Premium Lots (Lots 24-32), 7.12 Acres, Approx 100ft frontage x Beautiful 390+ft Depth Fronting onto Internal Subdivision Road.*** Great Opportunity for Small to Large Builders!! or Build Your Own Custom Home Amongst Other Estates in this Exclusive New Community in a Prime Location. Minutes to Caledonia, Binbrook, Hamilton & Stoney Creek, Quick Access to Major Highways 403, QEW, Hwy 6. Enjoy Various Local Shops, Golf Courses, Trails, the Grand River, Rec Centres, Schools, Major Shops Nearby, Dining & More While Embracing the Natural Beauty of the Region. (id:50787)
Sam Mcdadi Real Estate Inc.





