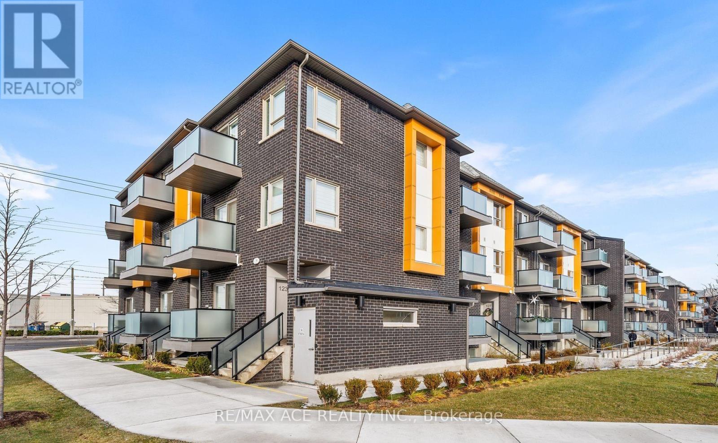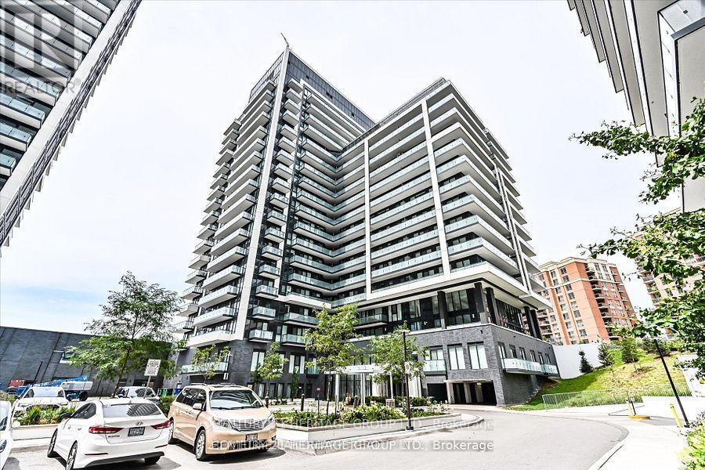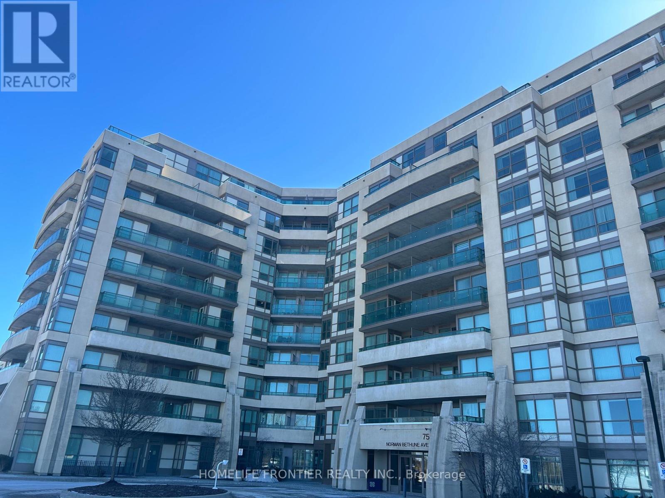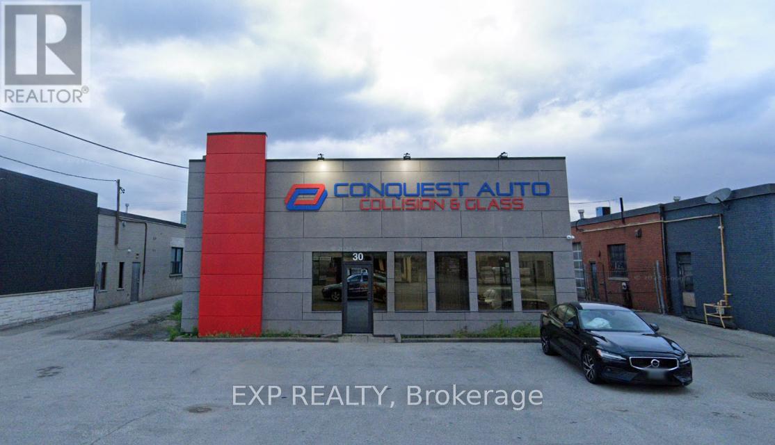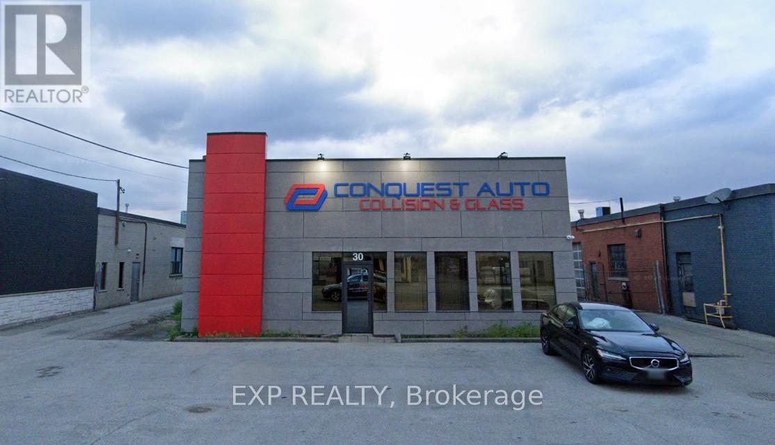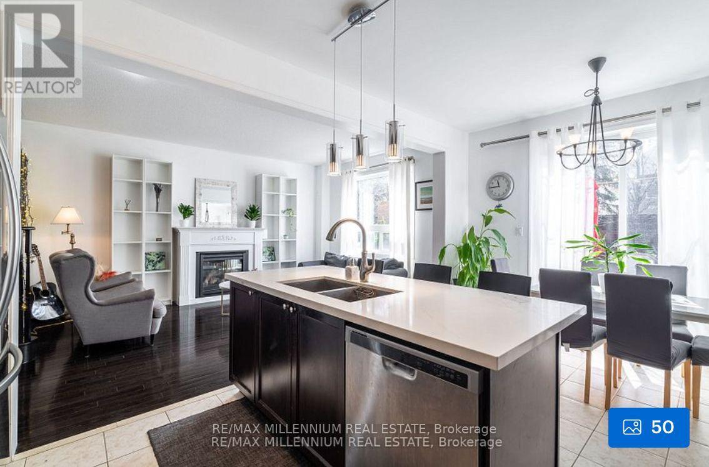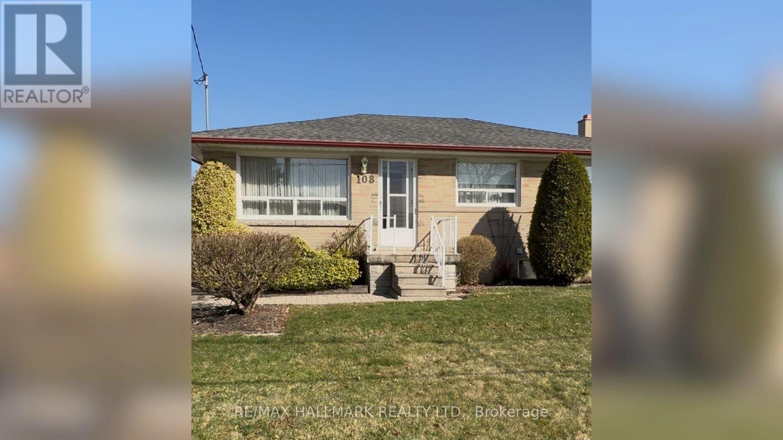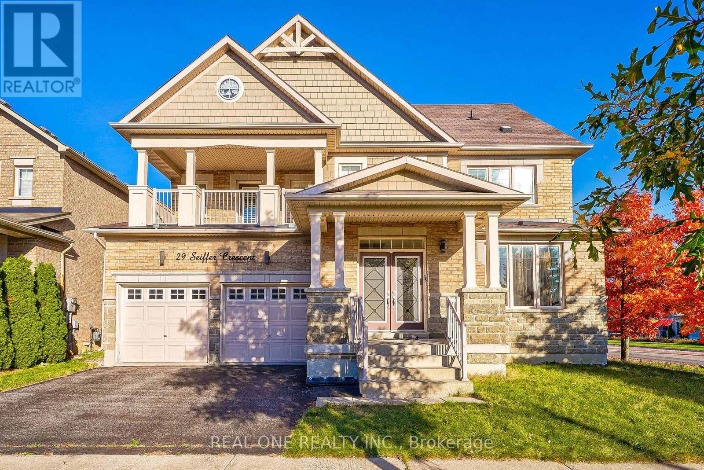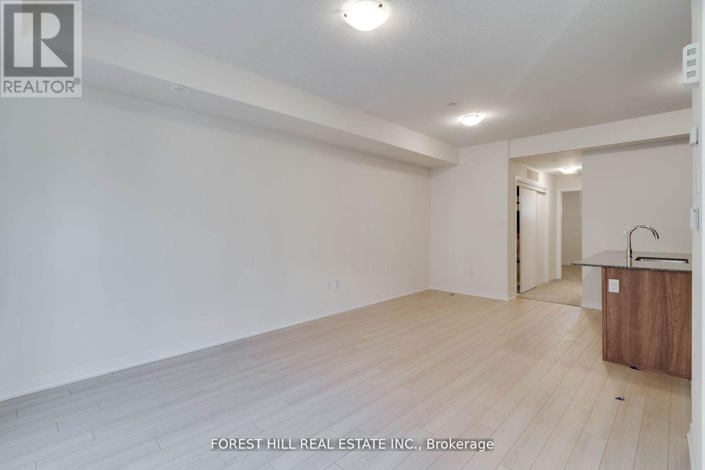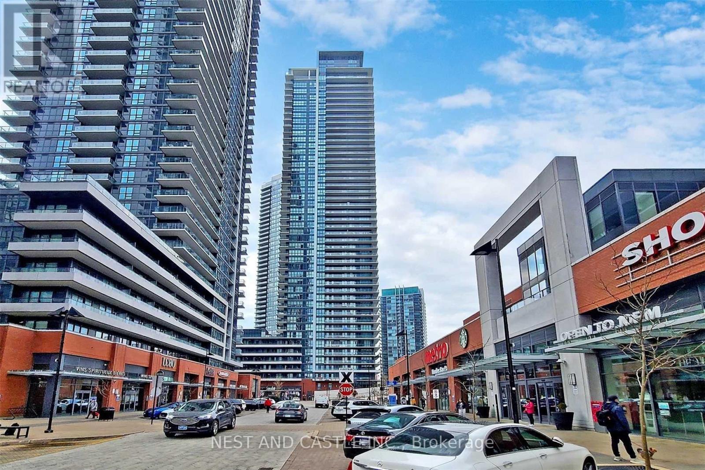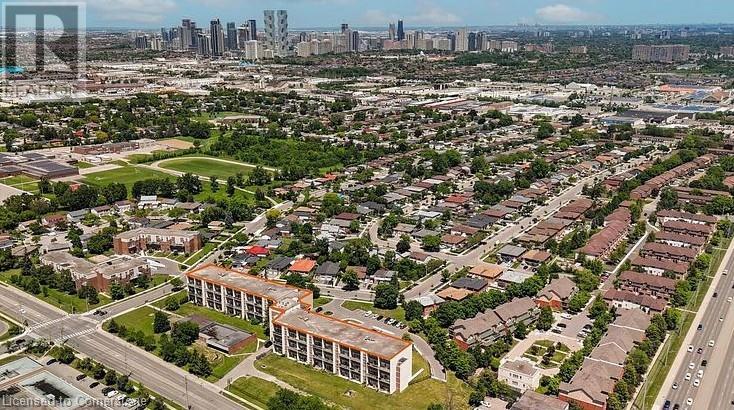1707 - 36 Lisgar Street
Toronto (Little Portugal), Ontario
This modern condo features 2 spacious bedrooms, 2 full baths, and a French balcony. Enjoy an open-concept kitchen with granite countertops, an undermount sink, a ceramic backsplash, and stainless steel appliances. Wood flooring runs throughout, complemented by large windows that bring in plenty of natural light.Conveniently located with TTC at your doorstep and just moments from parks, shops, grocery stores, entertainment, and top restaurants. Includes parking. (id:50787)
Aimhome Realty Inc.
136 - 1081 Danforth Road
Toronto (Eglinton East), Ontario
Stunning 2-bedroom townhome with the potential to convert into 3 bedrooms, featuring 2.5 bathrooms and spread across two spacious levels. This is one of the most desirable units in the community peacefully situated on the quiet side, overlooking a park and lush greenery. Enjoy premium finishes throughout, including soaring 9-ft ceilings, granite kitchen countertops, stainless steel appliances, and a Smart Home package. The home features two balconies, offering beautiful views and added outdoor space. Conveniently located just 5 minutes from Kennedy Subway Station and steps to TTC, with the LRT extension coming soon. Stay connected with Rogers Ignite high-speed internet included. Additional highlights: 1 underground parking spot, Close to top-rated schools, parks, and shopping Ideal for families and professionals. Don't miss your chance to be part of this vibrant, growing community! (id:50787)
RE/MAX Ace Realty Inc.
335 - 25 Water Walk Drive
Markham (Unionville), Ontario
Riverside Residences at Uptown Markham. 1 + Media unit. 9ft Ceiling, Large Window, Open Concept. Amenities Including: Swimming Pool, Guest Suites, Lounge, GameRoom, Rooftop Garden, Visitor Parking. Steps to Restaurants, Grocery, Hwy, Public Transit and Cineplex. (id:50787)
Homelife Broadway Realty Inc.
1408 - 10 York Street
Toronto (Waterfront Communities), Ontario
Tridel's Iconic 10 York - Location, Design, Impressive Amenities And Suit Finishing. Stunning East Facing View.Located In Prime Downtown Toronto. Walk To Transit, "The Path". Walk To Waterfront, Union Train Station AndFinancial Distric. Close To Super Marker, Restaurant, Queen's Quay And All Amenities. Enjoy The High Tech Living,Living, Keyless Access & World-Class Amenities. (id:50787)
Bay Street Group Inc.
51 Alderway Avenue
Brampton (Brampton South), Ontario
Gorgeous Two-Storey Fully Detached Featuring Many Upgrades On A Wide Pie-Shaped Entertainers Yard With Large Multi Level Wood Decking, Recently Installed Heated 24x12' Above Ground Pool With Wood Ladder Entry, Upgraded Horizontal Privacy Fence/Gates, Gas Hook Up BBQ, Vegetable Gardens/Perennials/ Privacy Hedges/Mature Shade Trees. Situated In Much Sought After Ridgehill Manor Executive Neighbourhood Adjacent To Conservation & Ridgehill Park, Making It Ideal For Dog and Nature Walks. Open Concept Living/Dining Combination With Sun Filled Picture Window/Satin Finish Hardwood Floors, Chandelier. Updated Eat-in Kitchen With Shaker Style White Cabinetry, Ceramic Backsplash, Pantry, Window Feature Over Sinks/Pendant Lighting, Large Windows In Dining Area. Under Valance Lighting, Microwave Shelf. Upgraded Wood Railing With Newel Posts Leads to The Upper Level With Four Spacious Bedrooms, Primary Bedroom With His/Her Closets. Wired Lighting in All Closets, Large Picture Window, Second Bedroom Features Walk-in Closet. Upgraded Bathrooms With Cultured Marble One Piece Molded Sinks/Vanities, Neutral Ceramics, Upgraded Mirror/Lighting, Soaker Tub/Hand Held Shower, Tempered Glass Shower Doors, Upgraded Medicine Cabinets. Great Size Lower Level Family Room With Above Grade Windows/Neutral Berber. Extra Large Furnace/Storage/Laundry Room With Front Loading Washer/Dryer. Upgraded Windows, Front Door System, Roof Shingles, Insulation, Eavestroughs, Downspouts, Gutter Guards, Electric Panel, A/C, Wired Alarm System,Wired Smoke Detectors, Brick Front Patio And Side Walkway. Truly A Must See! (id:50787)
Century 21 Millennium Inc.
1411 - 85 Oneida Crescent
Richmond Hill (Langstaff), Ontario
Welcome To Yonge Parc 2 - Luxury Living Near Yonge & Hwy 7. Walking Distance To Shopping Malls, Hwy's, Movie Theaters, Restaurants, Schools & Viva Transit. Spacious Living & Dining Area. Open Concept Kitchen. 9 Ft Ceiling. Full Size Appliances. South Exposure. Amenities Include: Gym, Party Room & Games Room. Functional Layout. Bright & Spacious 1+Den, 1 Bath W/ Balcony. Parking & Locker Included! (id:50787)
Century 21 Heritage Group Ltd.
202 - 75 Norman Bethune Avenue
Richmond Hill (Beaver Creek Business Park), Ontario
Bright and spacious 1bdr plus Den with Parking and Locker in a welcoming condo community in Richmond Hill. Perfect open concept layout, functional kitchen with Stainless Steel appliances, tiled floors, backsplash, large island with stone countertop and breakfast bar. Laminate floors throughout, combined large dining and living rooms with walk-out to balcony. Walking distance to restaurants, entertainment and shopping. Located just minuted from HWY 7, HWY 404 & HWY 407 and public transportation. Building Amenities Include Indoor Pool, Sauna, Gym, Concierge, Guest Suite And Party Room. (id:50787)
Homelife Frontier Realty Inc.
9085 Jane Street Unit# 308
Vaughan, Ontario
Awesome location live in a luxury building with resort like facilities, 2.5 years old building with 24 hours concierge, gym, media room, seasonal terrace on 13th floor, Owned underground parking & locker with plenty of visitors parking. Walking distance to all amenities, Shopping mall, wonderland, Tim Hortons, Gas Station, transit at doorstep. (id:50787)
Royal LePage Signature Realty
1010 - 75 King William Crescent
Richmond Hill (Langstaff), Ontario
This stylish, spacious corner-end unit offers a premium south-facing view in the prestigious Miracle at Yonge building. Featuring a functional 2-bedroom, 2-bath split layout with 940 sq.ft. of living space plus an open balcony with an unobstructed view, and $$$ spent, beautifully renovated with modern touches. The kitchen is a highlight, with slow-closing cabinets and a stunning waterfall quartz countertop, complemented by Samsung stainless steel appliances, including a Samsung3-piece Platinum Laundry Suite with a 5.2 cu.ft front-load washer with steam, 7.5 cu.ft dryer with Steam Sanitize+, and stacking kit. The master bedroom includes motorized blinds for ultimate convenience, while the second bedroom features frameless mirror sliding doors. Additional features include floating vanities, soaking bathtubs, and laminate flooring throughout. Furniture is also available for sale, providing a turnkey living experience. The unit has a locker on the second floor (#142) and a prime parking spot (P2 #102). Conveniently located steps from Yonge St, Hillcrest Mall, Langstaff GO, schools, parks, and highways 7/407, with easy access to the future Yonge Subway Extension. (id:50787)
Union Capital Realty
30 Jutland Road
Toronto (Islington-City Centre West), Ontario
PREMIUM LOCATION | 0.42 acres, very well-maintained, freestanding building and Auto Body Business combined for sale. Hands-on business for an experienced operator, with the ability to grow and prosper. Business over the years has developed repeat and contracted clients. Numbers challis and fixtures included in the sale price. Renovated office area, with reception area, 5 private offices, small kitchenette area, employee change room, and 3 washrooms. Open-span warehouse. No support columns. Building is sprinklered. Radiant heating in warehouse. Office area has roof HVAC. Roof replaced 6 to 7 years ago. Lot paved and partially fenced. Close to Kipling Ave and public transit. 3 drive-in doors on at the side and back. Conquest Auto Collision Inc. has operated at 30 Jutland Road, Toronto, since 1993, offering auto body repair and glass services. The premises feature a front office and an 8,500 sq. ft. shop with 3 large roll-up doors, hoists, a paint shop, and many more. (id:50787)
Exp Realty
30 Jutland Road
Toronto (Islington-City Centre West), Ontario
PREMIUM LOCATION | 0.42 acres, very well-maintained, freestanding building and Auto Body Business combined for sale. Hands-on business for an experienced operator, with the ability to grow and prosper. Business over the years has developed repeat and contracted clients. Numbers challis and fixtures included in the sale price. Renovated office area, with reception area, 5 private offices, small kitchenette area, employee change room, and 3 washrooms. Open-span warehouse. No support columns. Building is sprinklered. Radiant heating in warehouse. Office area has roof HVAC. Roof replaced 6 to 7 years ago. Lot paved and partially fenced. Close to Kipling Ave and public transit. 3 drive-in doors on at the side and back. Conquest Auto Collision Inc. has operated at 30 Jutland Road, Toronto, since 1993, offering auto body repair and glass services. The premises feature a front office and an 8,500 sq. ft. shop with 3 large roll-up doors, hoists, a paint shop, and many more. (id:50787)
Exp Realty
Main Floor - 278 Shuter Street
Toronto (Moss Park), Ontario
FULLY FURNISHED AND ALL UTILITIES AND INTERNET INCLUDED! Can't miss out on this all inclusive rental Located in the heart of Downtown Toronto! Open concept Living & Dining & Kitchen space with 3 split bedrooms and a 3-pc washroom. Close to TMU and the University of Toronto, easy access to the TTC Transit Network. Steps away from the Eaton Centre, Financial District, restaurants, and more. (id:50787)
RE/MAX Crossroads Realty Inc.
1704 - 50 Charles Street S
Toronto (Church-Yonge Corridor), Ontario
Partial Furnished Like Junior One Bedroom Studio, 5 Star Casa III Condo, Walking Distance To University Of Toronto And Steps To Bloor Street Shopping,1 Min To Two Line Subways. Steps Of U Of T, Ryerson. And Luxury Shopping And Fine Dining. Hottest Life In The Downtown. Hermes Touched 3 Stories Lobby Like 5 Star Hotel. Full-Equipped Gym & 24Hr Concierge Rooftop Lounge Guest Suites, Spa. Partially Furnished studio( Can be Junior 1 Bedroom). (id:50787)
Homecomfort Realty Inc.
33 Britannia Avenue E
Oshawa (Windfields), Ontario
Welcome Home!Nestled in a beautiful family-friendly Westfields neighborhood of Oshawa, this large and spacious home offers 2388 sqft of luxury and convenience. This spacious detached features large bedrooms, each with its own walk-in closet, three full bathrooms, and two powder rooms. High soaring ceilings, an abundance of natural light, and large windows create a bright and airy ambiance throughout. The modern kitchen boasts stainless steel appliances and quartz countertops, while the elegant living room is highlighted by an upscale fireplace and hardwood flooring. A stunning dark staircase adds a touch of sophistication to the homes design. The finished basement includes an additional bathroom, providing extra living space. Step outside to a backyard designed for entertaining, complete with a deck, gazebo, and an above-ground pool. Double-car garage and a four-car driveway.Conveniently located close to major plazas, grocery stores, shopping, and with easy highway access, this home is a true entertainers delight and a must-see! (id:50787)
RE/MAX Millennium Real Estate
108 Plewes Road
Toronto (Downsview-Roding-Cfb), Ontario
Welcome to 108 Plewes Rd, a lovingly maintained gem in the heart of the Toronto Downsview-Roding neighbourhood, just west of Dufferin and North of Wilson. Owned by the same family since the 1950s, this home has been immaculately cared for and consistently maintained over the decades, showcasing true pride of ownership. Situated on a sun-filled, south-facing 50 x 132 ft lot, this solid brick bungalow offers 3 spacious bedrooms, 1.5 bathrooms, and original hardwood floors. The finished basement with a separate entrance provides excellent potential for an in-law suite, rental income, or additional family living space. Located in a highly convenient and evolving neighbourhood, you're just minutes to Yorkdale Mall, Humber River Hospital, Wilson and Sheppard West subway stations, and major highways (401/400/Allen Rd). Nearby, you'll find parks, schools, and community centres- everything a growing family or savvy investor could need. This area is experiencing active revitalization, with new developments and custom homes transforming the streetscape. Whether you're looking to move in and enjoy, renovate, or explore development potential, 108 Plewes Rd offers an exceptional opportunity in a welcoming community on the rise. (id:50787)
RE/MAX Hallmark Realty Ltd.
29 Seiffer Crescent
Richmond Hill (Jefferson), Ontario
Client RemarksPremium Corner Lot A Stunning Aspen Ridge Home! An absolute showstopper on a 70' wide premium corner lot! This immaculate, sun-filled home by Aspen Ridge is packed with luxury upgrades, offering 3,162 sq. ft. above grade and a 1,600 sq. ft. finished basement, for a total living space of 4,800 sq. ft. From gleaming hardwood floors throughout to high-end finishes, every detail has been thoughtfully designed. The spacious family room features a gas fireplace, creating a warm and inviting atmosphere. The gourmet upgraded kitchen boasts granite countertops, a stylish backsplash, maple cabinetry, and crown moulding. Additional enhancements include brand-new wrought iron door inserts and fresh paint throughout! Premium Location & Finished Basement. Conveniently situated near Oak Ridges' new walking trails, top-rated schools, parks, and the community centre, this home is in a prime location. The newly finished basement adds incredible versatility, featuring two bedrooms, a full bathroom, a theatre room, and a gym! This turnkey home offers the perfect blend of elegance, comfort, and convenience. Don't miss out on this incredible opportunity! (id:50787)
Real One Realty Inc.
9 - 245 Mclevin Avenue
Toronto (Malvern), Ontario
Brand new one level unit stacked town in the newly finished Presto Condos development. This bright open concept unit with private terrace features 2 bedrooms and 1 full bath and is priced to sell! With an unmatched location, it is minutes to everything you may need located in a master-planned community. Super large windows and a walk-out to a private patio with premium and upgraded modern finishes thru-out with 9" smooth ceilings, laminate flooring in the living and dining room, energy efficient Stainless Steel appliances, granite countertops with a breakfast bar. Low maintenance fees. Comes with one underground parking and one good sized locker. This brand new unit has full Tarion warranty. This home features both comfort and convenience right at your doorstep with mere steps to Medical office clinics, schools, university, Colleges, shopping, parks, public transit and minutes to 401. (id:50787)
Forest Hill Real Estate Inc.
902 - 36 Park Lawn Road
Toronto (Mimico), Ontario
Client Remarks Bright & Beautiful Fully Furnished One+Den (Can Be Used As 2nd Bedroom) 630Sft + 75Sft Balcony Located At Park Lawn And LakeShore Blvd "Key West" Condo With South Exposure, Unobstructed Overlooking Lake View And Beautiful View Of The Water & City. Open Concept Floor Plan W/Quartz Countertops And Laundry Ensuite. Unit Comes With Window Coverings (Black Out Blinds In The Bedroom) Parking & Locker. Steps To TTTC, Supermarket, Bank, Etc. (id:50787)
Nest And Castle Inc.
Ph08 - 225 Village Green Square
Toronto (Agincourt South-Malvern West), Ontario
Experience Luxury Living In This Stunning And Sun-Filled 2+Den Penthouse Corner Unit At Selene At Metrogate, A Prestigious Tridel Building Located At Kennedy/401. With Floor-To-Ceiling Windows, This Beautifully Designed Unit Is Filled With Natural Light And Offers Breathtaking South-West Views. The Unit Features A Wrap-Around Balcony, 2 Full Bathrooms, And An Additional Den With A Window, Perfect For A Home Office Or Extra Living Space. The Open-Concept Kitchen And Living Area Is Equipped With Stainless Steel Appliances, Granite Countertops, And A Stylish Backsplash, Offering The Perfect Blend Of Style And Comfort. Residents Enjoy Access To Top-Tier Amenities, Including A Rooftop Garden Courtyard, Party Room With Bbqs, Fitness Center, Yoga Studio, Billiards Room, And A Luxurious Lobby With Concierge Service. Centrally Located With Quick Access To Highway 404/DVP, TTC, And GO Transit, This Prime Location Makes Downtown Toronto Just A 30-Minute Commute Away. Don't Miss The Opportunity To Experience The Best Of Urban Living In This Exceptional Home. (id:50787)
Homelife/champions Realty Inc.
1050 Stainton Drive Unit# 322
Mississauga, Ontario
Welcome to 1050 Stainton Drive, Unit #322, in Mississauga. Clean 2 level,3 bedroom1.5 bath condo located in the Erindale Community. Low rise, family friendly 3story building in quiet area close to schools, shopping, public trans., highways, Erindale Go Station, Public Library, park and all other amenities. Open concept main floor with large Living/Dinning room and walk-out to spacious balcony. Second level features 3 good size bedrooms, in-suite laundry, primary with walk-in-closet and 2pc ensuite bath. Updated kitchen & backsplash, newer lighting, carpet free with laminate/ceramic flooring. 1 underground parking spot and 1 locker included. Building amenities include party room, exercise room, guest parking & BBQs permitted. Must be seen, immediate possession is available, vacant and easy to show. (id:50787)
Royal LePage State Realty
33 Phair Crescent
London South (South J), Ontario
Welcome to 33 Phair Crescent A Move-In Ready Family Home in London, ON. Step into comfort and style in this charming two-storey detached home located in the heart of the Glen Cairn community. This well-kept property features 3 spacious bedrooms and 2 washrooms, offering the ideal layout for growing families or first-time homebuyers. On the main floor, you'll find a bright and airy living room, a modern eat-in kitchen with ample counter space, and a convenient powder room. Sliding doors lead to a large, fully fenced backyard with a freshly updated deck perfect for summer BBQs or letting the kids and pets play freely. Upstairs, the primary bedroom is generously sized with large windows, while two additional bedrooms offer great flexibility for children, guests, or a home office. A full 4-piece bathroom completes the upper level. The finished basement provides additional living space, ideal for a rec room or home gym. Additional features include: Central air conditioning & forced air gas heating, Asphalt shingle roof, Private driveway & attached garage. Close to schools, shopping, transit, and Hwy 401 access. This home is well cared for and move-in ready-bring your personal touch! Don't miss this opportunity to own a fantastic home in a quiet, family-friendly neighbourhood. Some pictures virtually staged. (id:50787)
RE/MAX Metropolis Realty
298 Tremaine Crescent
Kitchener, Ontario
This beautifully maintained, smoke-free former model home in Edge Water Estates is ready for you to make it your own. The main floor welcomes you with a carpet-free design, featuring a gourmet kitchen complete with custom woodwork, quartz countertops, and a spacious island ideal for gathering. The open layout invites plenty of natural light, enhancing family living, while dark engineered hardwood flooring and classic California shutters add an elegant touch. The master suite serves as a true retreat, boasting a high cathedral ceiling and a luxurious 5-piece ensuite equipped with a floating vanity, quartz countertop, double vessel sinks, a soaker tub, and a glass shower. The walk-in closet, which includes a custom organizer, provides ample storage space. You will also find a dedicated office nook for your work-from-home needs, along with two additional well-sized bedrooms. The newly finished basement offers even more versatile living space, including a cozy living room, a generous bedroom with a double closet, and a modern 3-piece bathroom featuring a stylish glass shower. Pot lights throughout create a warm and inviting atmosphere. Step outside to discover a low-maintenance, professionally landscaped yard with a fully fenced area, a pressure-treated wood deck, a charming gazebo, and two storage sheds. The home is conveniently located just steps from the popular Chicopee Hills for skiing, as well as parks, trails, and top-rated schools. It is less than a 5-minute drive to the city's largest mall, the new Cineplex theater, and the river for canoeing, with easy access to Highway 401. This ideal location is perfect for enjoying all year round and creating sweet memories. (id:50787)
Ipro Realty Ltd.
20 - 3 Reidmount Avenue
Toronto (Agincourt South-Malvern West), Ontario
Newly renovated $$$ spacious townhouse with low condo fees within steps to shopping plaza (Walmart), medical clinics, library, TTC bus stop & Agincourt GO train station! This bright, south facing townhome features newly installed laminate floors throughout, new broadloom on stairs, fresh paint, many new windows, professionally cleaned, top floor skylight, main floor family room with walkout to spacious backyard, basement recreation room/4th bedroom has a 4 piece ensuite bathroom, lots of storage space, laundry room with sink, & much more! Lots of space for families large or small. Enjoy low condo fees in well managed complex which partially includes maintenance of home exterior (roof, windows, garage door, windows), common elements repairs & maintenance & snow removal & insurance. Within school catchment zone of high ranking Agincourt Elementary School (8/10) and Agincourt High School (8.6/10) as per Fraser Institute. Ample visitor's parking spaces. Super convenient location! Short drive to highway 401, Scarborough Town Centre, multiple shopping plazas, and Tam O'Shanter Golf Course! Don't miss! (id:50787)
Century 21 Atria Realty Inc.
298 Tremaine Crescent
Kitchener, Ontario
This beautifully maintained, smoke-free former model home in Edgewater Estates is ready for you to make it your own. The main floor welcomes you with a carpet-free design, featuring a gourmet kitchen complete with custom woodwork, quartz countertops, and a spacious island ideal for gatherings. The open layout invites plenty of natural light, enhancing family living, while dark engineered hardwood flooring and classic California shutters add an elegant touch. The master suite serves as a true retreat, boasting a high cathedral ceiling and a luxurious 5-piece ensuite equipped with a floating vanity, quartz countertop, double vessel sinks, a soaker tub, and a glass shower. The walk-in closet, which includes a custom organizer, provides ample storage space. You will also find a dedicated office nook for your work-from-home needs, along with two additional well-sized bedrooms. The newly finished basement offers even more versatile living space, including a cozy living room, a generous bedroom with a double closet, and a modern 3-piece bathroom featuring a stylish glass shower. Pot lights throughout create a warm and inviting atmosphere. Step outside to discover a low-maintenance, professionally landscaped yard with a fully fenced area, a pressure-treated wood deck, a charming gazebo, and two storage sheds. The home is conveniently located just steps from the popular Chicopee Hills for skiing, as well as parks, trails, and top-rated schools. It is less than a 5-minute drive to the city’s largest mall, the new Cineplex theater, and the river for canoeing, with easy access to Highway 401. This ideal location is perfect for enjoying all year round and creating sweet memories. (id:50787)
Ipro Realty Ltd


