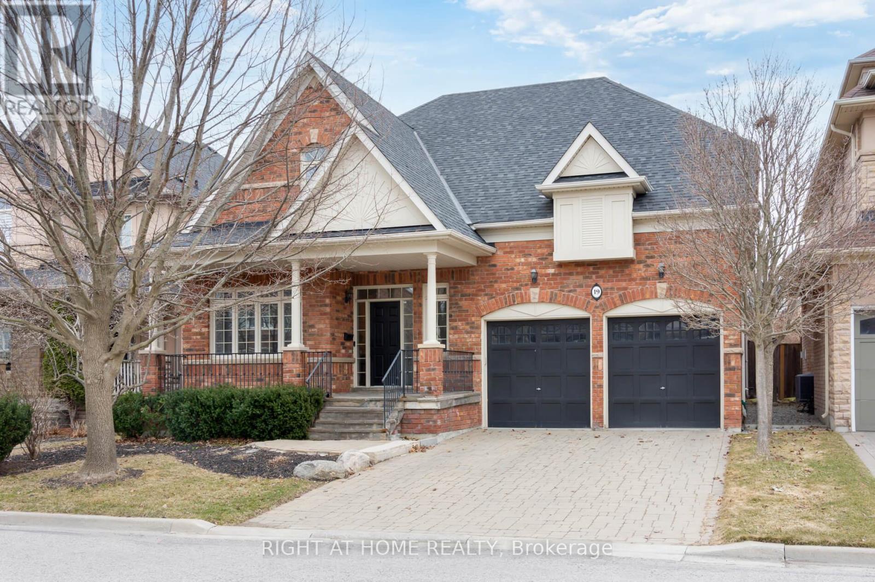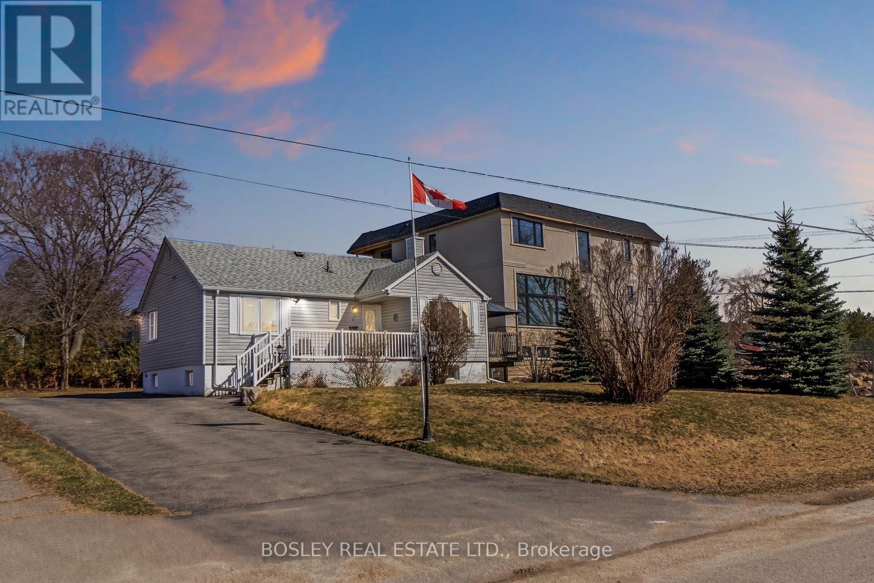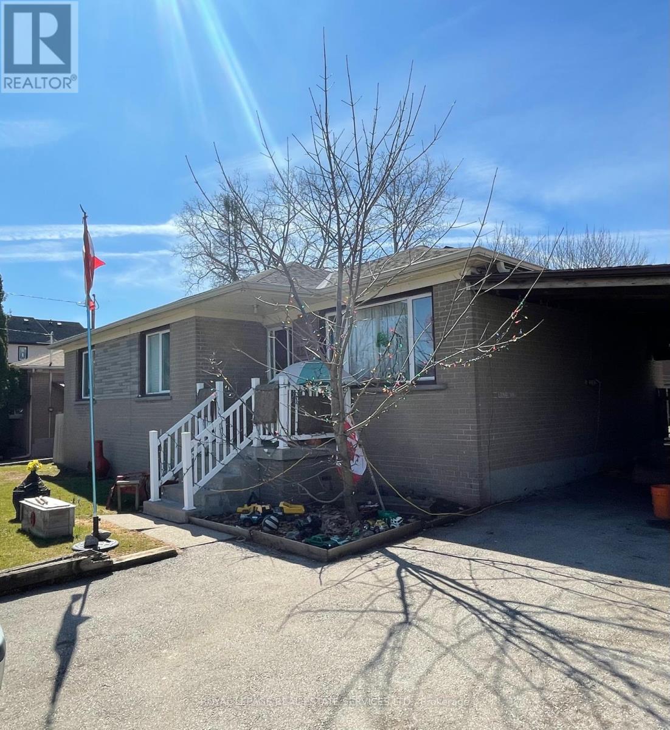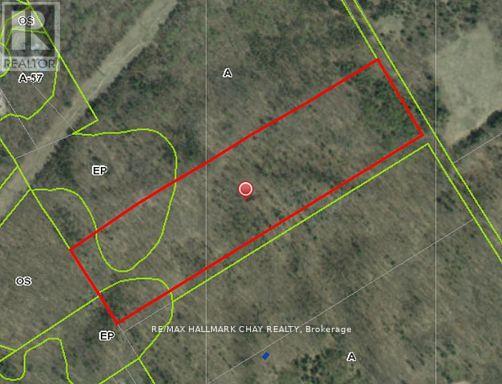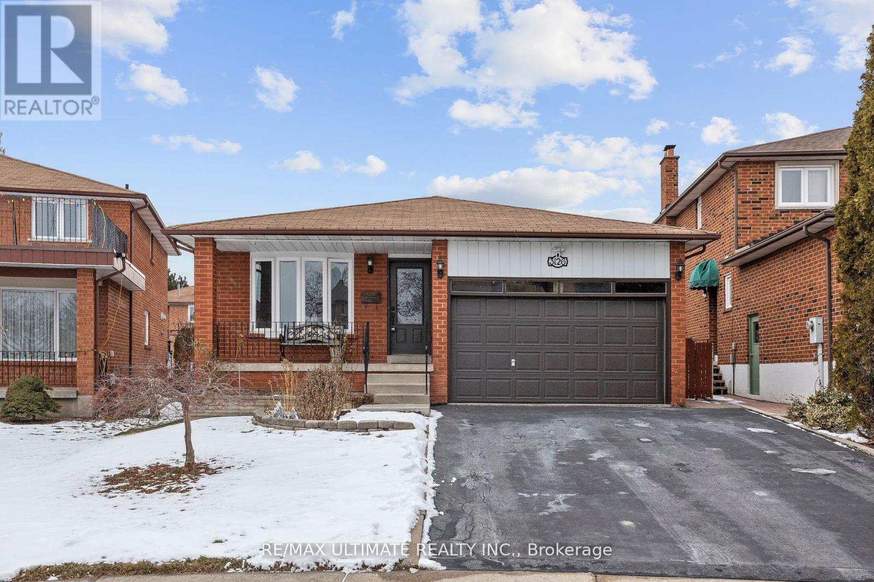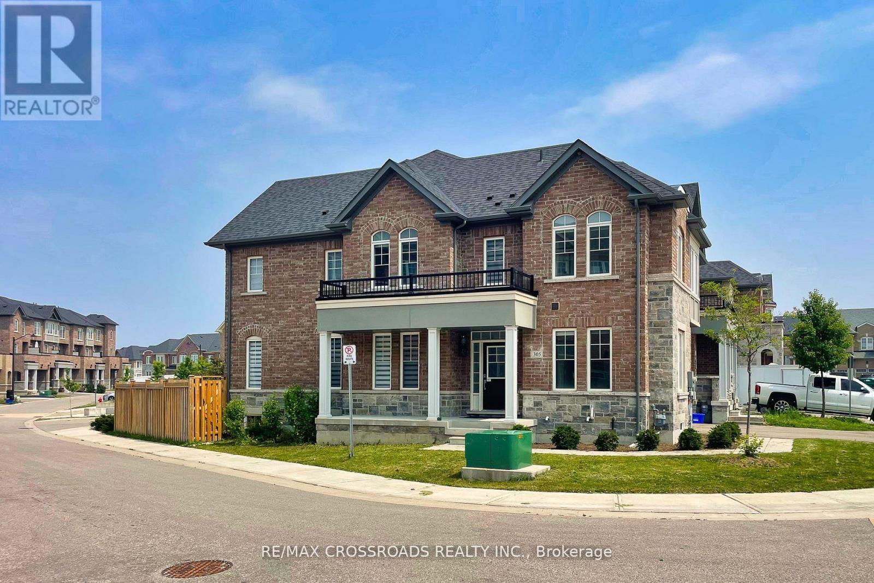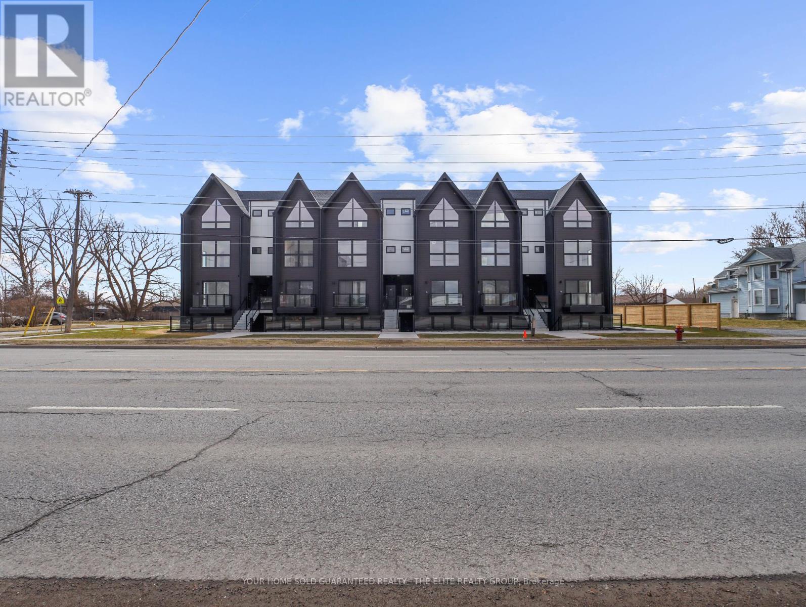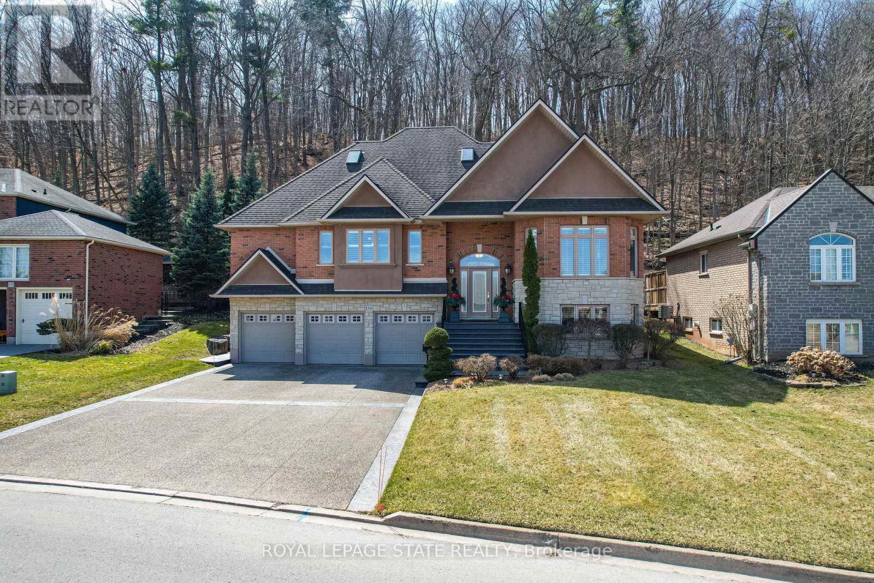A9 - 10 Palace Street
Kitchener, Ontario
Welcome Home! This 2 Bedroom, 2 Full bathroom unit is located in the heart of Laurentian Commons with convenient access to HWY 7/8 and many amenities at your doorstep such as McLennan Park, shopping and city transit. The master bedroom has a large closet and 3 piece ensuite. The open concept main area includes a second 3-piece bathroom, spacious kitchen with ample storage, including an island with a small breakfast bar and a good size living room. Beautiful unit that includes stainless steel appliances, in-suite laundry & 1 parking space (id:50787)
RE/MAX Excellence Real Estate
19 Weslock Crescent
Aurora, Ontario
Experience the perfect blend of bungalow convenience and loft-style elegance in this stunning 2-storey detached bungaloft! Thoughtfully designed, this home boasts 3 spacious bedrooms and 3 beautifully renovated bathrooms, all within an open-concept layout that floods the space with natural light and modern comfort. As you step inside, you're greeted by a bright and airy main floor featuring an elegant living and dining area. The open-concept kitchen seamlessly connects to the family room, where soaring cathedral ceilings and a cozy gas fireplace create a warm and inviting ambiance - perfect for both entertaining and relaxation. The main-floor primary suite serves as a private retreat, boasting a luxurious 5-piece spa-inspired ensuite and a spacious custom walk-in closet. Upstairs, the loft offers a stunning view of the main living space below, serving as a versatile retreat - ideal for a family lounge, media room, home office, or play area. This level also features two generously sized bedrooms and a beautifully renovated 5-piece bathroom, striking the perfect balance between openness and privacy for ultimate comfort. The front porch offers a serene sitting area, perfect for unwinding while taking in the beauty of a majestic magnolia tree. In the back, the beautifully landscaped oasis boasts a spacious patio, a charming pergola for shade, and lush perennial garden, creating an idyllic setting for both entertaining and relaxation. Don't miss this rare opportunity, schedule your private showing today! (id:50787)
Right At Home Realty
1 Hurontario Street
Mono, Ontario
Whether you're starting out, downsizing, thinking long-term investment or possible re-development down the road, this property offers incredible potential. A rare find perched high on sought-after Purple Hill. This charming mid-century bungalow offers a serene, nature-rich lifestyle without sacrificing convenience. Nestled in Mono, with views over the town right on the edge of Orangeville, this well-maintained home sits on a massive almost quarter acre 75 x 132 ft lot and delivers exceptional value with the lower Mono property taxes, no water bill by having your own well & the convenience of natural gas! The updated main floor features newer high quality laminate flooring, a refreshed 4-piece bath, a black stainless fridge, stainless steel appliances, and a spacious primary bedroom with dual double closets. With most major systems updated in the last 10 years including; roof (2019), furnace & AC (2021), tinted front windows (2017), well pump & pressure tank (2021) and durable road ready driveway, peace of mind comes standard. Downstairs, the cozy finished basement includes a large rec room, gas fireplace, 3pc bath, a versatile bedroom or office, plus laundry, cold cellar, and ample storage. Thoughtfully cared for by the same owner for over 40 years, this home carries a quiet sense of pride and warmth that you feel the moment you walk in. It's not just a property it's the kind of place that's easy to imagine making your own, inside and out. But the true allure is its location. Just steps from Island Lake's beautiful trails, beach & water, mere minutes to everything in historic downtown Orangeville, Highway 10, the hospital, and major shopping centres. Island Lake Public School is a 10 minute walk away. Enjoy summer days lounging by the 15-ft above-ground pool (liner replaced in 2023), relaxing on one of three decks, or entertaining in your private backyard retreat. With very low neighborhood turnover, this is the kind of place people stay for decades for good reason. (id:50787)
Bosley Real Estate Ltd.
522 Weynway Court
Oakville (Wo West), Ontario
Opportunity awaits! Welcome to 522 Weynway Court located in prime West Oakville, close to shopping, transportation and beautiful Lake Ontario! This solid bungalow situated on an oversized 60 x 120 foot lot provides endless options! Tear down and rebuild (many custom homes in the immediate area already), renovate and live in, keep it as an income producing property in its current state. The main floor features 3 bedrooms, living room, dining room, kitchen, 4 piece bathroom and laundry facility. The basement, with separate entrance from back, is set up as a fully functioning "in law suite" with 2 bedrooms, kitchen, full bathroom, family room and a second laundry room. This home is priced to sell in today's market. Don't miss out! (id:50787)
Royal LePage Real Estate Services Ltd.
435 Stonegate Avenue
Oshawa (Samac), Ontario
Absolutely stunning brand new legal basement apartment in the high-demand Samac community of North Oshawa! Fully renovated from top to bottom with high-end finishes and brand new appliances, this 1-bedroom, 1-bathroom unit offers modern upgrades throughout. Conveniently located near shopping, schools, transit, Ontario Tech University, Durham College, and more! (id:50787)
RE/MAX Community Realty Inc.
1412 Carmen Drive
Mississauga (Mineola), Ontario
*LOCATION- Muskoka Like Secluded Property on a 80ft x 160ft Lot, surrounded by Mature trees & Perennial gardens, **LOCATION- Child Safe Private Road, ***LOCATION-In the Heart of Mineola, minutes to QEW, 427,401 ,Toronto. This meticulously maintained home offers over 4,000 Sq Ft of Living Space. Includes 4+2 bedrooms, Updated Eat-in kitchen with Granite Counter Tops ,Italian Porcelain Floors, Built-in Appliances with a walkout to Paradise. Entertaining is not a problem with a spacious Living ,Dining and Family Room, complimented with Brazilian Hardwood Floors and Fireplaces. The main floor also offers an Office with Brazilian Hardwood and built-in Book Shelves, plus a separate Laundry/Mud Room. The basement offers additional entertaining space with another huge Family Rm complete with Wet bar, Wood Burning Fireplace and Separate bath. Basement : Br 6 3.38 x 2.75, Exercise Rm 3.49 x 2.63. (id:50787)
Right At Home Realty
Pt 1, 3 3 W Pt Lot 15 Rd 274 Concession
Springwater (Midhurst), Ontario
Prime 28.64 Acre Vacant Land the Midhurst community of Springwater, Ontario. This is a rare land investment opportunity. You will find this location nestled in nature and positioned for potential growth. This is an extraordinary opportunity to own approximately 28+ acres of vacant land in one of Simcoe County's most sought-after and rapidly developing areas. Surrounded by natural beauty, upscale communities, and premium recreational amenities, this land offers both serenity and strategic potential. Zoning is currently Agriculture (A) & Environmental Protection (EP) Designated Environmental Protection Area I under the Midhurst Secondary Plan. Excellent frontage and overall shape. No assigned municipal address. Unbeatable location - just 4 minutes to Barrie Country Club, 9 minutes to Vespra Hills Golf Club, 10 minutes to Snow Valley Ski Resort, 15 minutes to Horseshoe Valley All Season Resort, 30 minutes to Wasaga Beach - and the list goes on! Easy access to major routes for Barrie, cottage country and GTA. This land represents long-term value and situated in an established municipality with ongoing development surrounding the area. Natural beauty abounds with rolling landscapes, treed areas, and peaceful surroundings. Minutes to high-end recreation, new home developments, and essential services. An Investor's Dream that offers a unique blend of current zoning stability and future development potential under the Midhurst Secondary Plan. Secure your slice of Central Ontario's natural beauty and growth potential today. This property is more than just a vacant piece of land - it is a rare investment opportunity! (id:50787)
RE/MAX Hallmark Chay Realty Brokerage
RE/MAX Hallmark Chay Realty
149 Dingman Street
Wellington North (Arthur), Ontario
Beautiful Detached Home, Built on a Premium lot with no sidewalk. This is one of the most desirable layouts, with four bedrooms and four bathrooms. The main floor with 9-foot Smooth Ceilings. The upgraded kitchen has Extended-Height upper cabinets, a quartz countertop with an under-mount sink, a central island, and Stainless appliances. 200 AMP Electrical Panel, New A/C, 3 Piece Rough-In (Basement), Video Doorbell, Smart Thermostat, Garage Door Opener and Conduit for Future Car Charger. (id:50787)
Homelife/miracle Realty Ltd
3126 Nawbrook Road
Mississauga (Applewood), Ontario
Charming 3-bedroom move-in ready bungalow in the desirable Applewood Community. This beautifully maintained home features a bright and spacious living area and a versatile in-law suite with its own separate entrance perfect for an extended family! The main level boasts three generously sized bedrooms with a walkout to the backyard, a cozy dining space that is ideal for entertaining and a renovated full bathroom. The lower level offers a fully equipped suite with a kitchen, bathroom, ample living space and bedroom. Outside, enjoy a private yard and a driveway with parking for multiple vehicles. Conveniently located close to schools, parks, shopping, and public transit, a perfect family home. Don't miss this incredible opportunity schedule your showing today! (id:50787)
RE/MAX Ultimate Realty Inc.
17 Loggers Run
Barrie, Ontario
LIVE COMFORTABLY WITH MODERN UPDATES, WALKOUT BASEMENT, & IMPRESSIVE AMENITIES! Situated in Barrie’s desirable Ardagh Bluffs neighbourhood, 17 Loggers Run is a spacious condo townhome in the Timberwalk community. Enjoy easy access to shopping, dining, public transit, Highway 400, the waterfront, and everyday essentials. The bright galley-style kitchen features two-tone cabinetry and updated appliances, opening to a combined living and dining area with a walkout to a raised deck. The upper level offers three comfortable bedrooms, while the walkout basement provides a finished rec room and a fourth bedroom currently used as a playroom. Updated flooring, an attached garage, private driveway parking, and access to exceptional condo amenities like an outdoor pool, tennis and basketball courts, exercise room, party room, and nearby visitor parking add everyday comfort and convenience. Flexible closing is available. An ideal #HomeToStay for those who value simplicity, comfort, and a location that puts everything within reach! (id:50787)
RE/MAX Hallmark Peggy Hill Group Realty Brokerage
673 Drury Lane
Burlington (Brant), Ontario
GORGEOUS BUNGALOW in the desired central neighbourhood!! This 3+1 bedroom, 2 full bathroom home has over 1100 square feet and a fully finished basement! The charm of this home is evident as soon as you step into the foyer which offers custom built-ins for storage and access to both the kitchen and living room. The updated kitchen features two-toned soft-close cupboards, stainless steel appliances, granite countertops, under-mount lighting & more, a widened entrance to the dining area is perfect for day to day life and entertaining friends and family. The living room is a bright airy space with a large bay window overlooking the front garden and neutral hardwood floors throughout. Towards the back of the home sits 3 bedrooms, each with hardwood floors and upgraded trim. The main floor is complete with an expanded 4-piece bathroom, a side entrance and a sliding glass walkout to the backyard. The lower level has been fully finished with a recreation room that offers a gas fireplace and bar space with a beverage fridge. A fourth bedroom and 3-piece bathroom makes the lower level a retreat-like space. The basement is finished with a spacious laundry room with built-ins and several storage spaces. The 50 x 118 foot lot offers a private backyard with a patio and pergola as well as a large grass space surrounded by gardens and two storage sheds each with power. The four car cedar-lined laneway seamlessly transitions to the backyard for the potential to create a detached garage. This wonderfully-maintained home sits in the desirable central neighbourhood just a walks away from Central Park, Burlington Public Library, everything Downtown Burlington offers and a quick drive to all major highways, Burlington GO and other amenities! (id:50787)
Royal LePage Burloak Real Estate Services
673 Drury Lane
Burlington, Ontario
GORGEOUS BUNGALOW in the desired central neighbourhood!! This 3+1 bedroom, 2 full bathroom home has over 1100 square feet and a fully finished basement! The charm of this home is evident as soon as you step into the foyer which offers custom built-ins for storage and access to both the kitchen and living room. The updated kitchen features two-toned soft-close cupboards, stainless steel appliances, granite countertops, under-mount lighting & more, a widened entrance to the dining area is perfect for day to day life and entertaining friends and family. The living room is a bright airy space with a large bay window overlooking the front garden and neutral hardwood floors throughout. Towards the back of the home sits 3 bedrooms, each with hardwood floors and upgraded trim. The main floor is complete with an expanded 4-piece bathroom, a side entrance and a sliding glass walkout to the backyard. The lower level has been fully finished with a recreation room that offers a gas fireplace and bar space with a beverage fridge. A fourth bedroom and 3-piece bathroom makes the lower level a retreat-like space. The basement is finished with a spacious laundry room with built-ins and several storage spaces. The 50 x 118 foot lot offers a private backyard with a patio and pergola as well as a large grass space surrounded by gardens and two storage sheds each with power. The four car cedar-lined laneway seamlessly transitions to the backyard for the potential to create a detached garage. This wonderfully-maintained home sits in the desirable central neighbourhood just a walks away from Central Park, Burlington Public Library, everything Downtown Burlington offers and a quick drive to all major highways, Burlington GO and other amenities! (id:50787)
Royal LePage Burloak Real Estate Services
29 Blanchard Crescent
Essa (Angus), Ontario
Charming and Well Designed 3 Bedroom, 3 Bathroom Home, With Lots Of Comfort And Convenience. Nestled Into A Beautiful Subdivision On The Edge Of Town, Making It Quick To Get To The Highway Or The Downtown Area, Where This Welcoming Community Has Everything You Need. Another Thing You Need Is A Beautiful Modern Kitchen With Stainless Steel Appliances And A Walk Out To The Back Deck. 29 Blanchard Has That! ...Along With An Open Concept Living Area Making The Main Floor Perfect For Entertaining Guests And Enjoying Family Time. There's A Finished Basement for the Kids And A Fully Fenced Back Yard For The Dog And You Will Also Want To Explore The Abundance Of Parks And Conservation In The Area. With Lots Of Shopping And Services, Just 10 Mins From Barrie, Angus Is Quickly Becoming A New Favourite Place To Live. Come For A Visit And Stay For A Lifetime! (id:50787)
Royal LePage Your Community Realty
28 Postoaks Drive
Hamilton (Twenty Place), Ontario
Welcome to 28 Postoaks Drive in the sought-after community of Twenty Place! This inviting home is situated in a quiet area and offers a bright and spacious main floor. The primary bedroom features an ensuite, while a second bedroom and full bathroom provide flexibility to suit your needs. The eat-in kitchen is perfect for everyday meals, featuring sliding doors that open onto a peaceful, private backyard. Enjoy the convenience of main floor laundry and direct access to the garage. The finished lower level offers even more living space, featuring a cozy family room with a gas fireplace, two additional rooms ideal for a home office or den, and a large storage area. Ideally located near the Clubhouse, you'll have access to fantastic amenities, including a pool, tennis court, shuffleboard, gym, sauna, hot tub, and various social groups. With east access to shopping and highways, this home is a fantastic opportunity to own in the vibrant community of Twenty Place (id:50787)
Century 21 Leading Edge Realty Inc.
305 Clay Stones Street
Newmarket (Glenway Estates), Ontario
Welcome to this fantastic corner unit townhome in the desirable Glenway Estate! This home, built by Andrin, features an inviting open layout that's bright and airy, thanks to plenty of windows.The cozy family room comes with a gas fireplace, adding a warm touch to the space. Youll love the spacious primary bedroom, which offers a relaxing retreat. This townhome is one of the largest on the street, providing plenty of room for comfortable living.Location is key! Youll be just steps away from schools, parks, a splash pad, supermarkets, shopping centers, restaurants, and a bus terminal. This property beautifully combines luxury with everyday convenience.Discover your perfect blend of elegance and practicality in this charming townhome! (id:50787)
RE/MAX Crossroads Realty Inc.
52 Lunness Road
Toronto (Alderwood), Ontario
Experience luxury living in this custom-built family home, ideally situated within walking distance to shopping and restaurants, with convenient access to major highways leading to the city and airport. The heart of this home is a stunning kitchen featuring 9-foot ceilings, a waterfall quartz countertop, and ample seating at the island. The kitchen seamlessly flows into the family room, complete with a linear Napoleon fireplace and custom built-in shelving. Step out onto the expansive deck overlooking a fully fenced, beautifully landscaped backyard. This modern home is equipped with smart technology, including a controller for audio, garage door, thermostat, Ring doorbell, and smart switches for select lighting. Upstairs, the primary bedroom boasts a contemporary 4-piece ensuite with double sinks and a spacious walk-in closet with custom cabinetry. The convenience of a second-floor laundry room adds to the home's practicality. The second floor boasts three beautiful skylights, flooding the entire home with an abundance of natural light. The fully finished basement offers radiant floor heating, soaring 10-foot ceilings, and an additional full 4-piece bathroom, with a walkout to the backyard. There's also a dedicated utility area for storage and a cold room/cantina. (id:50787)
Royal LePage Realty Plus
1201 - 195 Redpath Avenue
Toronto (Mount Pleasant West), Ontario
Location! Location! Welcome To Citylights On Broadway South Tower. Super Efficient Layout. 1 + Den, 1 Bath W/ Large Balcony & 1 Locker. One Of The Most Affordable 1+Den's in the city! Architecturally Stunning, Professionally Designed Amenities, Craftsmanship & Breathtaking Interior Designs - Y&E's Best Value! Walking Distance To Subway W/ Endless Restaurants & Shops & Schools! The Broadway Club Offers Over 18,000Sf Indoor & Over 10,000Sf Outdoor Amenities Including 2 Pools, Amphitheater, Party Rm W/ Chef's Kitchen, Fitness Centre +More! There's So Much To See And Do Here That You Really Do Have To Live Here To Get It. Must See!!! (id:50787)
Mehome Realty (Ontario) Inc.
430 Reynolds Street
Oakville (Oo Old Oakville), Ontario
Welcome to 430 Reynolds Street, a luxurious custom-built home located in the heart of Old Oakville. This exquisite residence, constructed in 2022, showcases an open-concept design with 9-foot ceilings and oak hardwood flooring throughout the main and second floors. Solid maple wood doors and expansive windows add to the home's elegance, inviting an abundance of natural light. The gourmet kitchen is a chef's dream, featuring built-in appliances, Italian designer hardware, and dovetail construction drawers. Adjacent to the kitchen, a spacious mudroom with built-in storage and seating offers both practicality and style. Upstairs, the master suite boasts a heated floor in the ensuite bathroom, ensuring comfort during cooler months. Each bedroom is thoughtfully designed with closet organizers, USB ports, and network plugs to cater to modern connectivity needs. Additional features include a 1.5-car garage with extra storage space, a central vacuum system, and an irrigation system. The front and rear of the home are adorned with fully covered wooden porches and decks, perfect for outdoor relaxation. Conveniently located within walking distance of Oakville GO Station, Whole Foods, and the community center, this home is just minutes from Downtown Oakville and Oakville Place Shopping Center. (id:50787)
RE/MAX Excel Realty Ltd.
130 Huntingwood Avenue
Dundas, Ontario
This exceptional 3,200 square foot all-brick residence is perfect for families and is situated in a highly desirable neighbourhood, conveniently located near parks and schools. The home has been updated throughout, making it ideal for a growing family to appreciate the newly refinished hardwood floors, modern windows, expanded driveway, and additional features! The spacious bedrooms come with ensuite bathrooms, and the property boasts a fully fenced yard with southern exposure. The interior features a harmonious palette of neutral tones, complemented by welcoming elements in the formal living and dining areas, as well as an expansive family room adjacent to the kitchen. The lower level includes a fitness area that could also serve as additional bedrooms. Additional highlights to note are: recessed lighting, modern stainless steel faucets, porcelain tiles, a soaking tub, and a custom walk-in shower. Book your showing today! (id:50787)
Michael St. Jean Realty Inc.
1710 - 20 Shore Breeze Drive
Toronto (Mimico), Ontario
Step into a world of elegance and awe-inspiring vistas! This meticulously renovated 2-bedroom, 2-bathroom corner unit dazzles with unobstructed panoramic views of Lake Ontarios shimmering waters, the vibrant marina, and Torontos iconic skyline crowned by the CN Tower. Every detail exudes sophistication, from the sleek quartz kitchen counters to the premium stainless steel appliances, creating a gourmet haven for culinary enthusiasts.Wall-to-wall floor-to-ceiling windows flood the space with natural light, framing ever-changing vistas like living artwork. Step outside to your sprawling wrap-around balconyan entertainers dreamwhere sunset cocktails and starlit dinners against a backdrop of city lights and lake horizons become your new ritual.Whether youre captivated by morning reflections on the lake, the energy of downtowns pulse, or the CN Towers glittering nightscape, this condo delivers a lifestyle of unmatched luxury and tranquility.Seize the opportunity to claim this urban sanctuarywhere every day feels like a retreat. Your dream view, your forever home. (id:50787)
First Class Realty Inc.
14 Blue Forest Crescent
Barrie (Innis-Shore), Ontario
Discover this stunning executive corner townhome in a family-friendly neighbourhood at Yonge & Mapleview Dr E, Barrie. Offering over 2,000 sq ft of bright and spacious living, this 4 bedroom, 2.5 bathroom home is perfect for growing families. The finished Rec room on the main floor provides a versatile space that can be used as a 5th bedroom, playroom, or home office. The open-concept second floor layout features 9-ft ceilings, large windows, and upgraded flooring, creating a warm and inviting atmosphere. The modern kitchen boasts quartz countertops, stainless steel appliances, a stylish backsplash, and a breakfast island perfect for busy mornings and family meals. Retreat to the primary suite, which includes a walk-in closet and a spa-like ensuite. Additional spacious bedrooms offer plenty of room for the whole family. Enjoy the beautiful ravine lot, providing privacy and scenic views with no rear neighbours. The home also features a 2 private balconies, main-floor laundry, Plus, the unfinished lookout basement offers endless possibilities whether you envision a future entertainment space, a home gym, or extra storage. Located just minutes from parks, top-rated schools, GO Transit, shopping, restaurants, and major highways, this move-in-ready home is the perfect blend of luxury, comfort, and convenience. Don't miss out schedule your private showing today! (id:50787)
Intercity Realty Inc.
304 - 7277 Wilson Crescent
Niagara Falls (Oldfield), Ontario
The Boho, Niagara's newest boutique stacked town development located just 5 minutes from The Falls. Step into luxury inside this two-storey suite. 2 bedroom, 2 bathroom corner unit with a 250 square foot rooftop terrace perfect for entertaining. 9-foot smooth ceilings, modern kitchen with chrome fixtures, stainless steel appliances, quartz countertops, flat panel cabinetry extended to ceiling height, tiled backsplash and wide plank designer flooring. Step upstairs into your bedroom oasis with custom cathedral ceilings and expansive windows. Modern ensuite with privacy window for a sunlit shower. Ensuite laundry with stacked washer dryer. Steps from public transit, minutes to grocery, retail and QEW. (id:50787)
Your Home Sold Guaranteed Realty - The Elite Realty Group
2387 Caistor Centre Road
West Lincoln (West Lincoln), Ontario
This exceptional 69.4-acre property offers the perfect mix of workable land and natural beauty. Featuring 45 workable acres and 20 acres of bush, this property provides the ideal country setting you've been looking for. A detached insulated shop features a 23' x 28'3 workshop and an additional 20'x16' workspace. Attached to the shop is a 40'x28' three-bay garage and a 60'x20' lean-to for covered storage. The property is anchored by a two-storey, 3-bedroom home with a double garage. On the main floor an open living/dining room has oak hardwood flooring taken straight from the bush at the rear of the property. The main floor also includes a kitchen, den, spacious mud room and a 4-piece bathroom. Upstairs you will find 3 bedrooms and a 2-piece bathroom. A 10-kilowatt generator system services the essential items of the home, providing peace of mind year round. This property presents a rare opportunity to own a substantial parcel with productive land, natural woodland, and well-designed infrastructure for both residential comfort and practical work. (id:50787)
RE/MAX Escarpment Realty Inc.
130 Dorchester Drive
Grimsby (Grimsby East), Ontario
Welcome to your dream 3,378 sq.ft. home nestled at the base of the stunning Niagara Escarpment! With impressive curb appeal, this elegant residence perfectly blends comfort and luxury. The lower level boasts a spacious three-car garage with ample driveway parking, along with a generous rec room ideal for gatherings or play. On the main level, breathtaking views o the escarpment provide an incredible backdrop for everyday living. The chef's kitchen features granite countertops and beautiful maple cabinets, seamlessly flowing into a roomy dining area perfect for entertaining. The cozy family room, complete with a charming fireplace, invites relaxation. Retreat to the primary bedroom, which includes two generously sized walk-in closets and a luxurious four-piece ensuite. This level also offers a convenient two-piece bathroom. Ascent to the upper level to find two large bedrooms, each with walk-in closets and a well-appointed four-piece bathroom. This home is bathed in natural light, creating a warm, welcoming low-maintenance landscaping- ideal for enjoying peaceful moments. Perfectly located near the West Lincoln Memorial Hospital, parks, schools and the YMCA, this property offers easy access to the QEW for commuters. Don't miss this opportunity to own a piece of paradise in a prime location! Experience the charm and comfort this exception home has to offer! (id:50787)
Royal LePage State Realty


