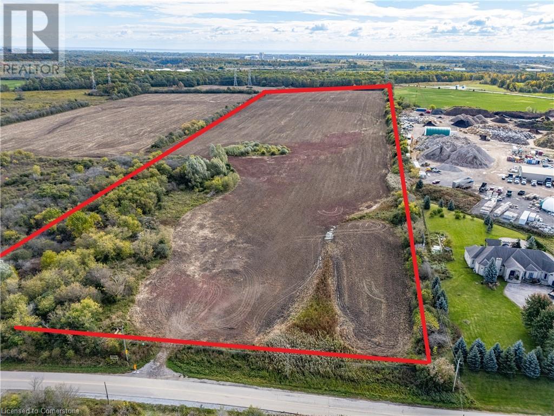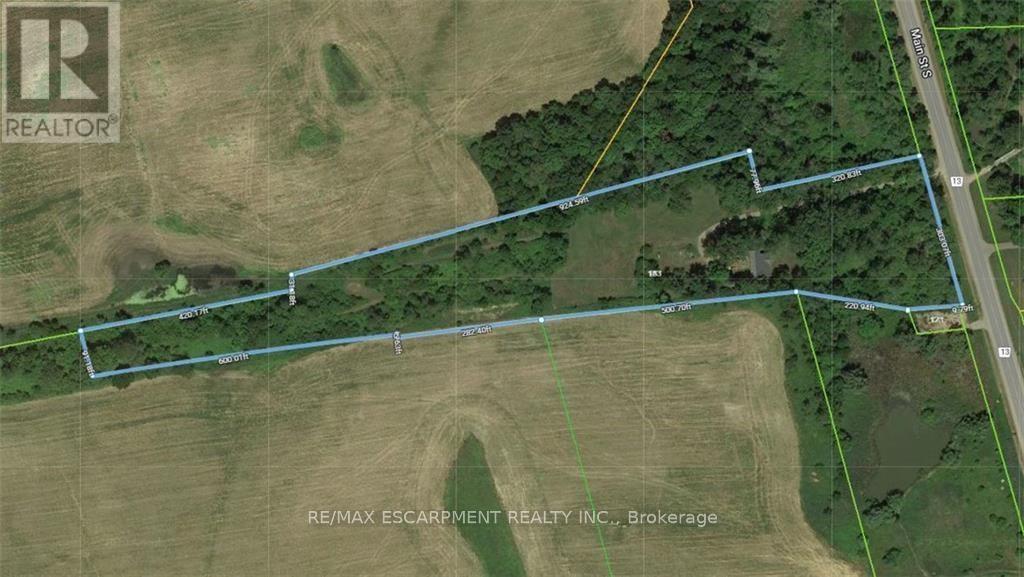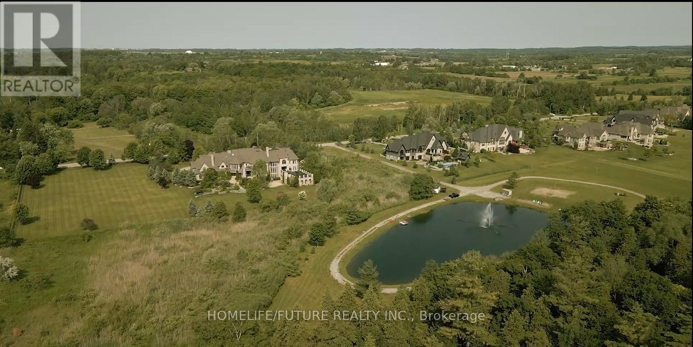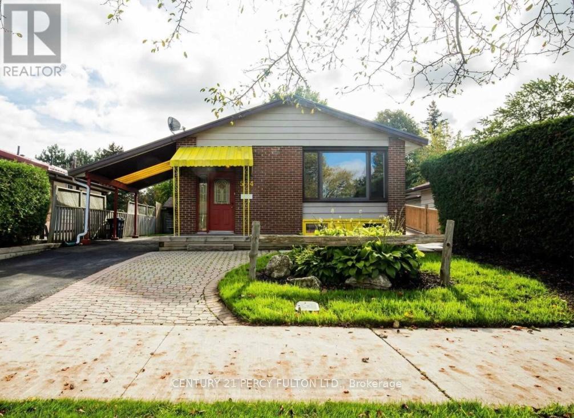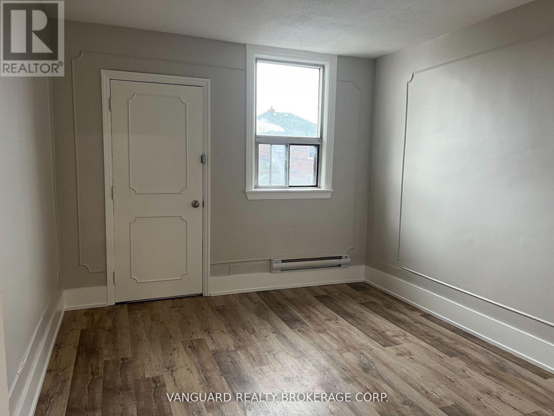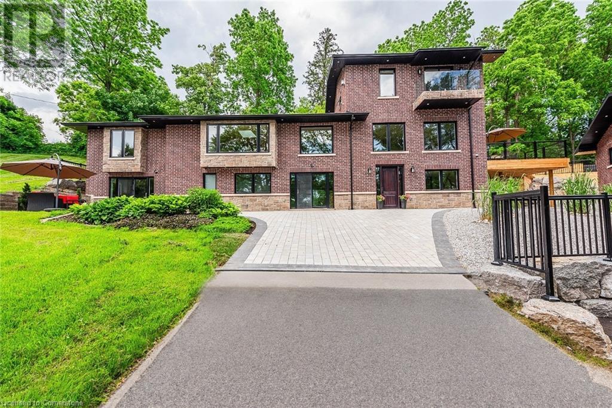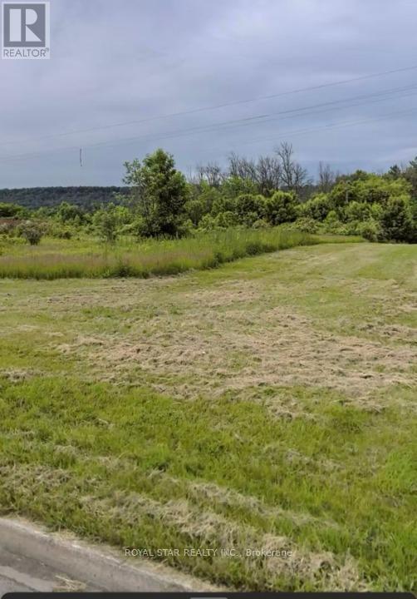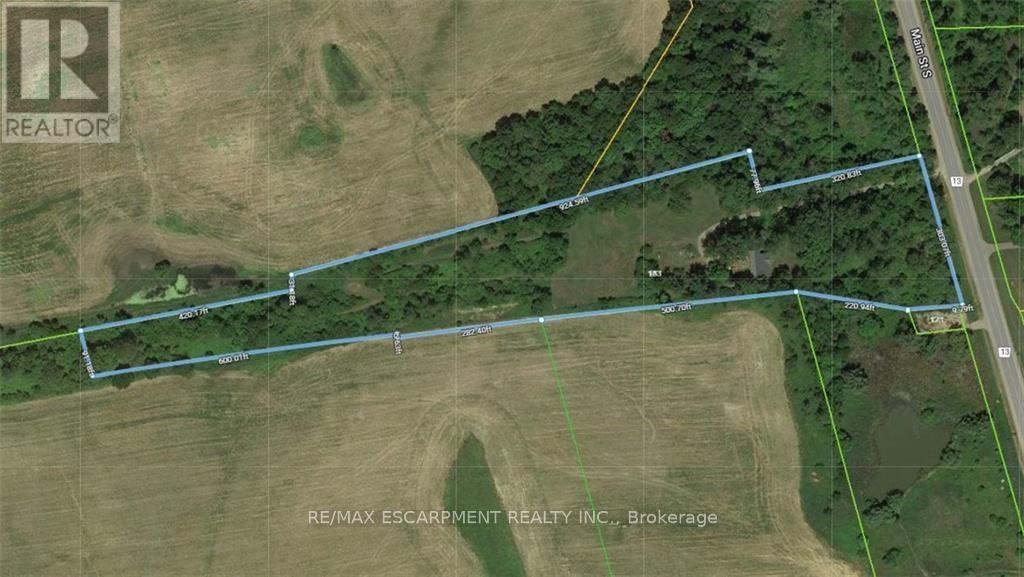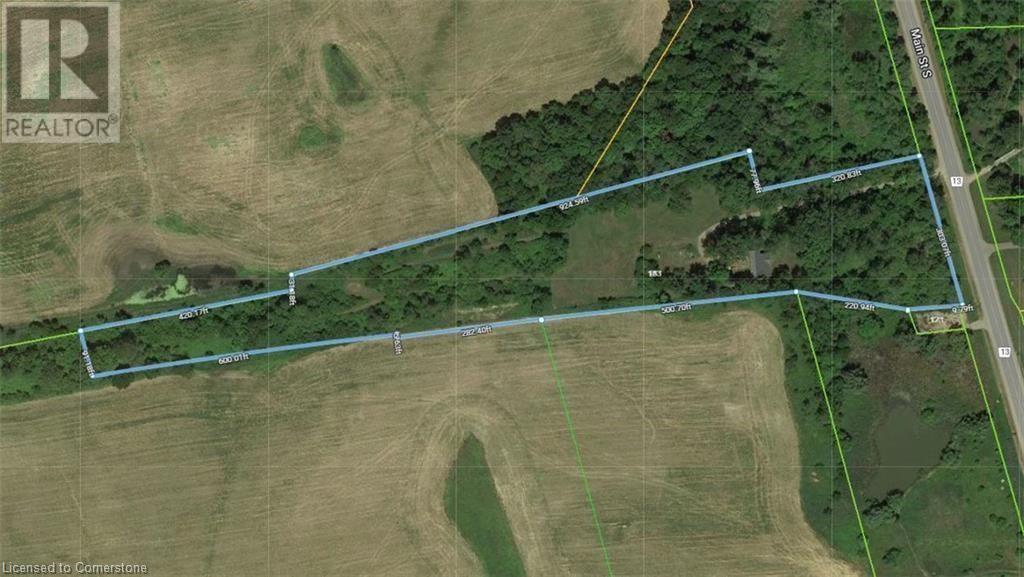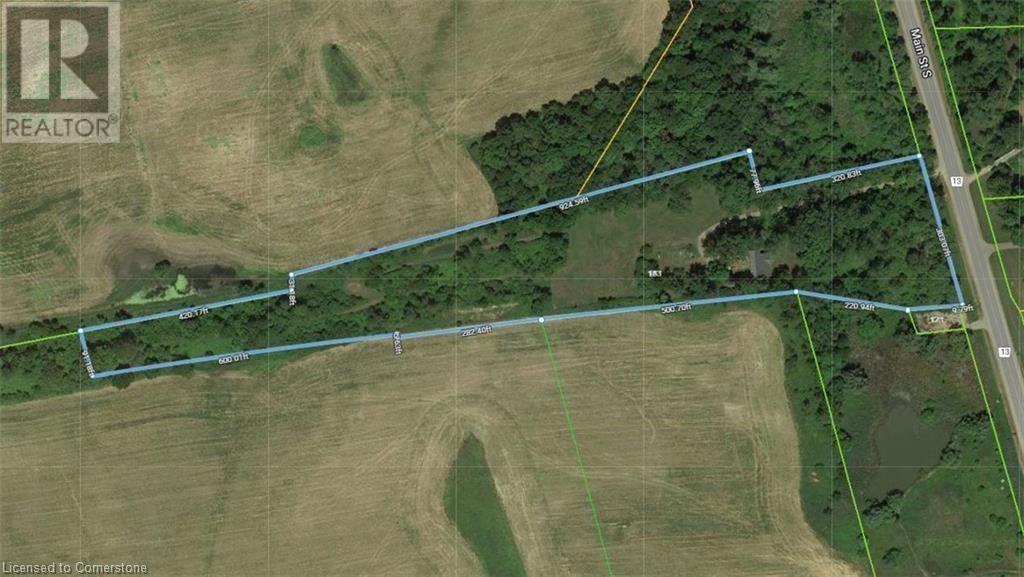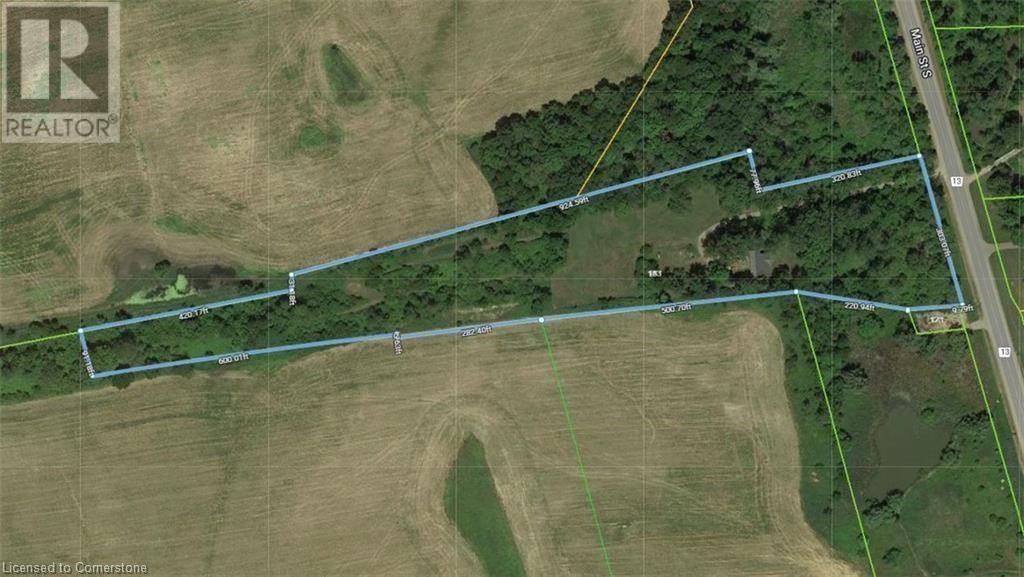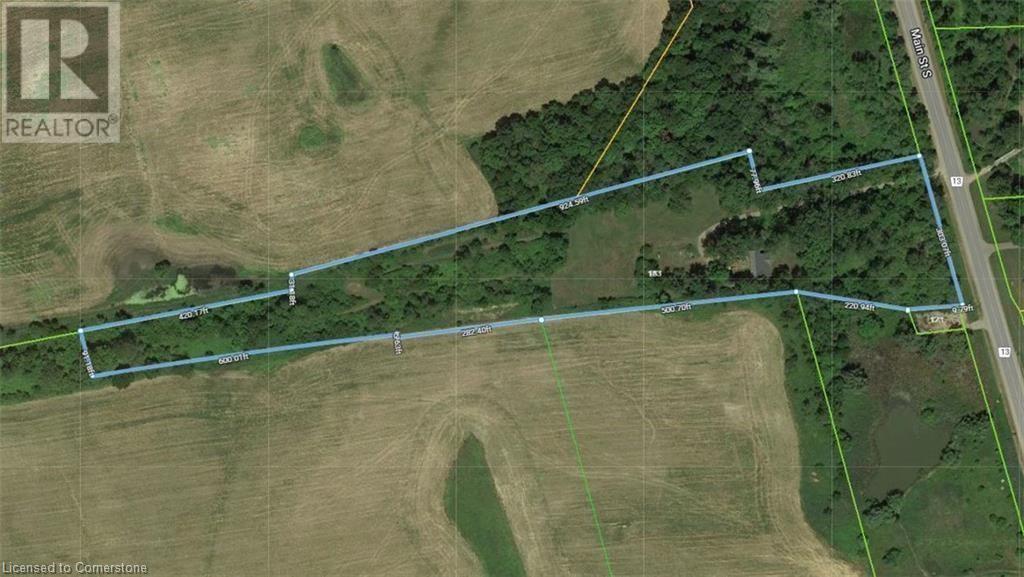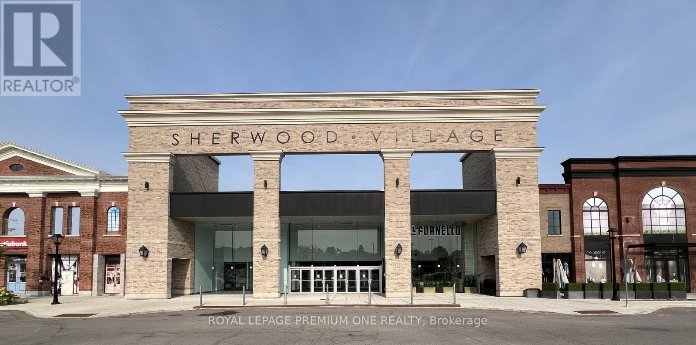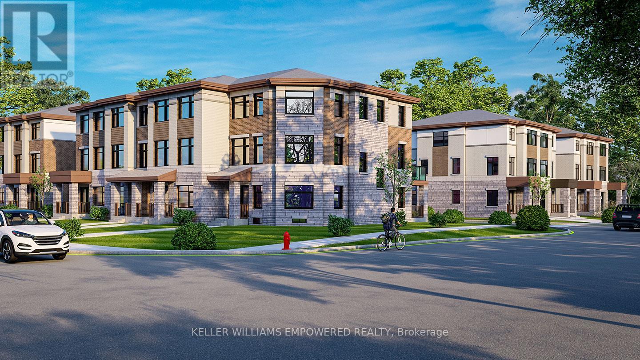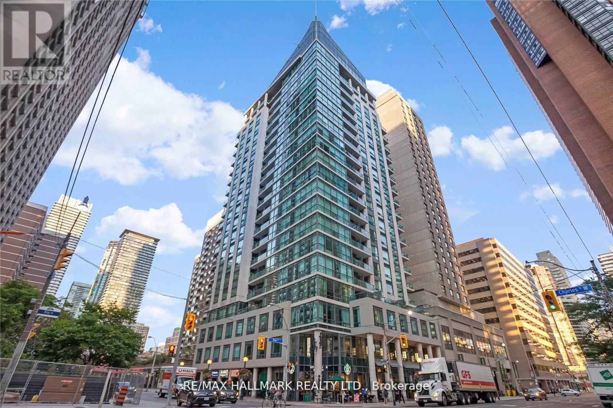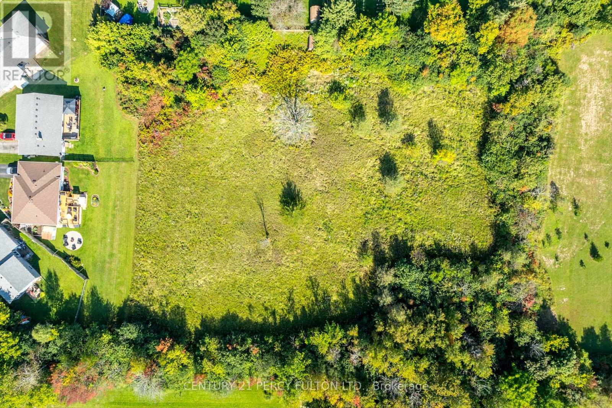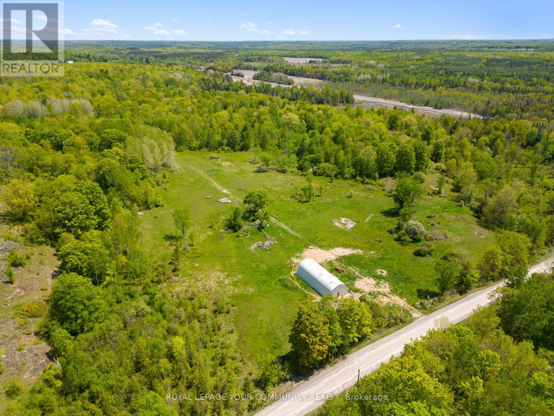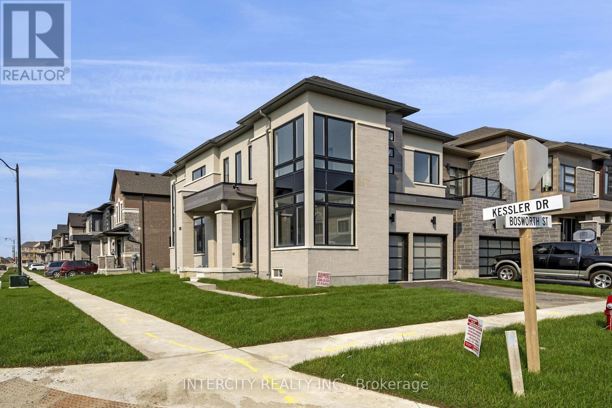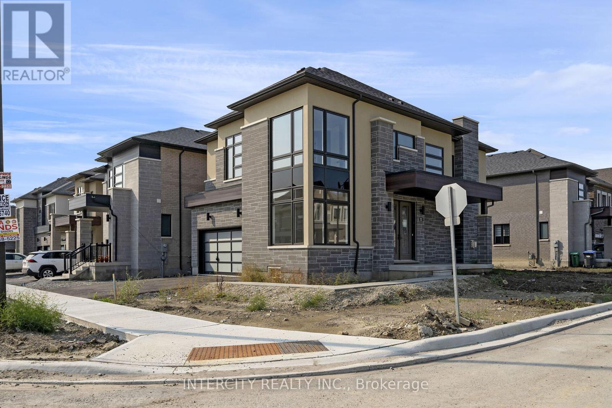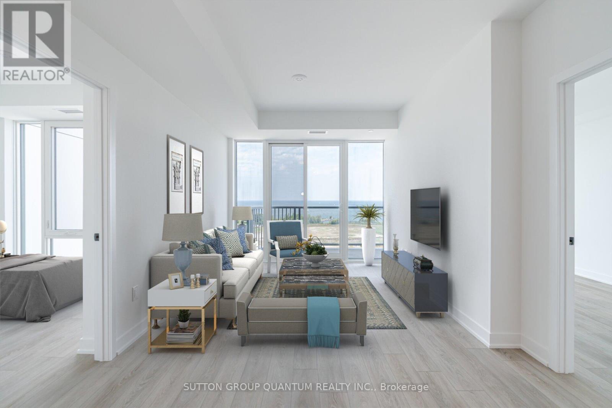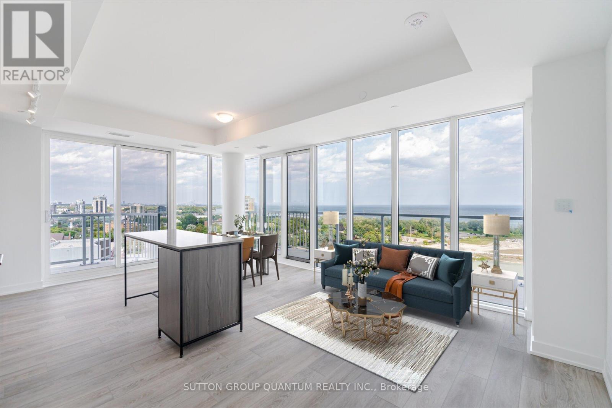190 Harwood Avenue S
Ajax (South West), Ontario
**Hot Desk** Highest Level Of Flexibility Of Use In The Heart Of Ajax. Beautiful Contemporary, An Open-Concept On First Floor. Newly Renovated, High Ceilings, 15-Ft Windows With Ample Natural Light, Modern Desks, Cafe-Style Booths, Lounge Area & Kitchenette. Membership Fee Includes Mail Service, Reception, Secured Enterprise-Grade Internet, Complimentary Beverages & Meeting Room Credits. Ample Outdoor Parking, Close To 401,Go Station (id:50787)
Cppi Realty Inc.
103 - 92 Church Street S
Ajax (Central West), Ontario
Permitted Uses Include Professional Office And Or Personal Service. Spectacular Ravine Views. Well Designed And Efficient Layout With 4 Offices, Reception Area, Storage Room, Kitchen And Open Space. Plenty Of Outdoor Parking. Convenient Main Floor Access For Your Clients. (id:50787)
Cppi Realty Inc.
190 Harwood Avenue S
Ajax (South West), Ontario
All-Inclusive, Furnished, Private Offices Available At The Work Hub. Professional Coworking Space In Downtown Ajax. Gross Rent Includes Secure Enterprise-Grade Internet, Gas & Hydro, Reception Services, Mail Service, Lounge Areas, Meeting Room Credits & Complimentary Beverages. Conveniently Located In Up-And-Coming Downtown Area, Less Than 5 Minute Drive From The 401 & Ajax Go Station Plus Walking Distance To Multiple Durham Transit Stops.Extras:135 Sq-Ft Private Space (Supports Up To 3Pp) Expansion Is Available. Access To Renovated Coworking Lounge, Boardrooms, Commercial Grade Printing/Scanning/Photocopying/Shredding, Vending Machine. Professional Cleaning Service Provided. (id:50787)
Cppi Realty Inc.
2346 Lower Base Line
Oakville, Ontario
Build your OAKVILLE Country Estate on a 38.5 acre property only minutes from all that Oakville has to offer. Across from Rattlesnake Point Golf Club this lot may be the last big acreage available in Oakville. Quick access to the 407 & QEW. 401 is just through Milton. A partial VTB maybe available. (id:50787)
RE/MAX Escarpment Realty Inc.
202 - 175 Willowdale Avenue
Toronto (Willowdale East), Ontario
*Location*Location*Location* Prime Building In High Demand Sheppard/Willowdale. Newly Reno. Corner Office, Bright & Spacious .Large South & East View Windows. Rare Opportunity To Have This Great Office Close To Yonge St, Subway, Hwy 401.Totally Reno. Porcelin Tile Flooring. New Doors,New Lighting,Freshly Painted Reception Area+3 Office Suitable For Cosmetic/Medical Office, Lawyer's, Mortgage Brokers. Close To Pharmacy. **EXTRAS** Lease will be plus TMI (id:50787)
Soltanian Real Estate Inc.
1102 - 2800 Warden Avenue
Toronto (L'amoreaux), Ontario
Spacious Two-Bedroom Unit with a Unique One-of-a-kind Private Double Terrace. Huge 500+ Sq Ft Northeast Facing Terrace + 460 Sq Ft Southeast Facing Terrace. So many options for expanded use. Three sided views- North, East and South. Large Primary Bedroom with 4-piece ensuite bath and double closet. Big Laundry/Utility room for plenty of storage area. Desirable split bedroom layout offers both functionality and privacy. Wide Double-door in 2nd Bedroom for possible wheelchair access. 1089 sq ft plus over 950 sq ft of private outdoor space. Life Lease Seniors Residence Living 55 Yrs.+ Added Features include: Around The Clock Emergency Response. Onsite Hair Salon, Church, Beautiful Garden Areas, Restaurant, Security, Property Management. Plenty of Recreational Programs + Friendly and wonderful community living! **EXTRAS** Life Lease 55 Yrs + (strictly monitored) No Financing Is Possible. Monthly Fee amount includes Property taxes. (id:50787)
Real Estate Homeward
44 Dominion Drive
Guelph (Pineridge/westminster Woods), Ontario
Welcome to 44 Dominion Dr! Built in 2006! 2111 sq ft as per Mpac. This detached is Located in Westminster Woods Neighborhood! The main floor features: A Great Room, Kitchen w/Island and Breakfast area that leads to a covered deck, A den that can be used as a formal dining or office. The upper level features: four (4) bedrooms, 2.5 baths, a 3pc master ensuite and a walk-in closet. Engineered hardwood floors throughout. (id:50787)
Century 21 Legacy Ltd.
8949 Mississauga Road
Brampton (Bram West), Ontario
This custom-built raised bungalow, boasting over 5,000 sq ft. of luxurious living space, on 1.15 acre lot , which is nestled in a prestigious location near the Lionhead Golf Course & the serene Credit River. Rhm1 Zoning Allows For the possibility of a Home Business! Buyer Due Diligence. The property features an expansive new deck that overlooks a sparkling pool & hot tub, perfect for entertaining or relaxing. The home includes a spacious 4-car garage including a12 ft high door, designed to fit your RV, boat or a hobby shop . Dimensions for hobby shop 32' x 52 ' (1664 sqft) and second level storage 32'x40'(1280 sqft) This exquisite residence offers privacy & tranquility while being conveniently close to upscale amenities and neighboring custom homes. The property also includes two separate units, each equipped with a kitchen, washroom and separate laundry making them ideal for extended family living or guest accommodations. The main floor office provides the perfect setting for a productive workspace, combining functionality with elegance in this custom-built raised bungalow. Master bath with an air tub, heated towel hanger, steam shower with body sprayers, fitted with designer fixtures. 2 New furnaces, 2 Air condition units. The shop includes water, gas, an electrical panel, & sewer access. Owned hot water tank. Outside sewer access by the driveway for a garden house. Complete new sewer drains, passive sewer septic system, new water lines, and an all-new electrical system with one 200 amp panel & three 100 amp panels. Natural gas furnaces, clothes dryers, two fireplaces, and cooktop. In-floor electric heating in the entrance, sitting room, kitchen, and master bath. Travertine & marble stone flooring, complemented by maple hardwood throughout. Multifunctional Outdoor Court that can be used for playing tennis or basketball. Come and get a feel of this home! (id:50787)
RE/MAX Realty Specialists Inc.
RE/MAX Excellence Real Estate
15 Colesbrook Road
Richmond Hill (Westbrook), Ontario
One Acre of Prime Development Land, a corner lot fronting on Gamble Road, in the growing Richmond Hill community, between Yonge St. & Bathurst St. Final Stages of Site Plan Approval for construction of 17 Luxury three storey 4 Bedroom, 4 Washroom dwellings consisting of 9 Townhomes and 8 semi-detached homes. Each house has a basement and one car built-in garage. Townhomes average frontage of 19ft & 2430 sqft above grade area. Semi-detached homes average frontage of 23.5ft & 2580 sqft above grade area. The area is undergoing density intensification studies by the Town of Richmond Hill which may result in higher density development opportunities. Existing 3+1 Bdrm, 2+1 washroom, bungalow on property is on a month to month tenancy with a rent of $2500;can assume Tenancy or get vacant possession. This very high demand property is close to all Yonge St. Amenities, Golf Courses, Parks/Trails, Community Centre/Pool, Trillium Woods PS, Richmond Hill HS & St Marguerite D'youville Catholic SS. **EXTRAS** All current drawings, plans & studies of development project shared on conditional offers. Final approvals & registration of Site Plan responsibility of purchaser. Option to assume monthly tenancy of $2500 or get vacant possession. (id:50787)
Keller Williams Empowered Realty
183 Main Street S
Brant (Paris), Ontario
Subdivision Draft Plan For Future Surrounding Land Development Site, Attention Investors Purchase This 7.4 Acres Of Potential Development Land Today. Welcome To 183 Main St South In The Rapidly Expanding County Of Brant. This Property Boasts A Wonderfully Kept 3 Bed, 2 Full Bath Home Situated In A Prime Location On The Main Street Leading Out Of St George, Dubbed "Canada's Friendliest Little Town". There Are Many Opportunities For Development Here, As The City Continues Their Preparations To Accommodate Construction Phases From Builders Such As Losani And Empire. Be A Part Of This Action! Features Of The Home Include A Bright And Beautiful Updated Kitchen (2018) With Quartz Counters, Black Stainless Steel Appliances And Oversized Island. Led Lighting And Hardwood Floors Throughout The Home, Metal Roof (2012), Upgraded Hvac System Featuring An Ultra Violet Air Purifier And So Much More. **EXTRAS** Basement Room #6: L Shape: 15'6" x 8' + 5'7" x 6'8" (id:50787)
RE/MAX Escarpment Realty Inc.
4 - 3450 Sideline
Pickering, Ontario
Prime Vacant Property For Sale In North Pickering: Seize A Unique Opportunity To Own A Prime Vacant Property Directly Across From The Prestigious Barclay Fieldstone Estates, An Exclusive Community In North Pickering Surrounded By Custom Estate Homes. Known As Barclay West, This Property Is Situated In The Tranquil Countryside On The West Side Of Balsam Road(Sideline 4), South Of Highway 7, And North Of Concession Road 5. With Its Convenient Proximity To Highway 407, Accessibility Is Unmatched. Nestled Within An Area Of Natural Lands, This Lot Offers A Serene Setting Amidst Rural Subdivisions, Commercial Areas, And Picturesque Golf Courses. Embrace The Perfect Blend Of Luxury, Convenience, And Natural Beauty With This Exceptional Property. (id:50787)
Homelife/future Realty Inc.
138 - 3020 Trailside Drive
Oakville (1008 - Go Glenorchy), Ontario
Beautiful END UNIT condo townhouse features 2 bedrooms and 3 bathrooms, perfect for a comfortable and luxurious living experience. This pristine unit offers contemporary design and high-end finishes throughout. Open-concept living space with ample natural light, a state-of-the-art kitchen with stainless steel appliances & stunning roof top terrace with BBQ gas line. Enjoy views of the Escarpment & City. Up to date technology with door codes, apps and in-unit smart home Systems, conveniently located, this townhouse provides easy access to local amenities, shopping, and dining. 1 parking spot is included. **EXTRAS** End Unit - Stunning roof top terrace with BBQ gas line. Enjoy views of the Escarpment & City (id:50787)
RE/MAX Realty Services Inc.
865 York Mills Road
Toronto (Banbury-Don Mills), Ontario
well-established Registered Massage Therapy business with a dedicated and growing clientele, situated in a prime location. Fully Equipped, Regular Clientele, 5 Separate Room, 6 Beds, Located at Busy Plaza in a prestigious neighbourhood, indoor parking, Good Opportunity to Own the Profitable Business, turn key business with Low Rent (id:50787)
Real Land Realty Inc.
54 Howell Square
Toronto (Malvern), Ontario
3+4 Bedroom 4 Bath with Legal Finished Basement Apartment in a Family Neighbourhood nestled Amongst Schools & Parks W/Amenities Nearby. Big Maturely Treed 43 X 150 Lot. Close to City Transit On Sheppard Ave. Double wide Drive & Walkway with lots of Parking. 3 Bedrooms w/2 Baths & 4 Bedroom with 2 Bath Legal Finished Basement Apartment. (id:50787)
Century 21 Percy Fulton Ltd.
302 - 1920 Ellesmere Road
Toronto (Woburn), Ontario
Well established class professional medical office building, 3rd Floor Unit, Successful Tenant Mix Includes: Family Practice, Doctors, X-Ray, Lab, Pharmacy, Dentists, Physiotherapists & Retail (Popular Restaurants). Suitable For Multi Uses: Legal, Medical, Dental, Accounting & Etc. Located At High Traffic Location. Minutes From 401, Scar Town Centre & Scarborough General Hospital. TMI: $14.95 Sq. Ft. **EXTRAS** 24-Hour Security & Surveillance, Easily Accessible with Elevator & Responsive Support Staff Available At All Times. Very Easy to Show. (id:50787)
Century 21 Parkland Ltd.
1623a Eglinton Avenue
Toronto (Oakwood Village), Ontario
Spacious and recently renovated 2 bedroom apartment. This second floor apartment features a large living area with open concept floor plan including dining and kitchen areas. New kitchen appliances. Beautifully renovated 4-Pc bath with tub/shower combo features floor-to-ceiling tiles. Direct private access to this 2nd floor suite from Eglinton. TTC, Shops, Restaurants, Schools, Places of Worship & more just outside your door! **EXTRAS** Gross Rent includes Hydro, Natural Gas, and Water. (id:50787)
Vanguard Realty Brokerage Corp.
8949 Mississauga Road
Brampton, Ontario
This custom-built raised bungalow, boasting over 5,000 sq ft. of luxurious living space, on 1.15 acre lot , which is nestled in a prestigious location near the Lionhead Golf Course & the serene Credit River. Rhm1 Zoning Allows For the possibility of a Home Business! Buyer Due Diligence. The property features an expansive new deck that overlooks a sparkling pool & hot tub, perfect for entertaining or relaxing. The home includes a spacious 4-car garage including a12 ft high door, designed to fit your RV, boat or a hobby shop . Dimensions for hobby shop 32' x 52 ' (1664 sqft) and second level storage 32'x40'(1280 sqft) This exquisite residence offers privacy & tranquility while being conveniently close to upscale amenities and neighboring custom homes. The property also includes two separate units, each equipped with a kitchen, washroom and separate laundry making them ideal for extended family living or guest accommodations. The main floor office provides the perfect setting for a productive workspace, combining functionality with elegance in this custom-built raised bungalow. Master bath with an air tub, heated towel hanger, steam shower with body sprayers, fitted with designer fixtures. 2 New furnaces, 2 Air condition units. The shop includes water, gas, an electrical panel, & sewer access. Owned hot water tank. Outside sewer access by the driveway for a garden house. Complete new sewer drains, passive sewer septic system, new water lines, and an all-new electrical system with one 200 amp panel & three 100 amp panels. Natural gas furnaces, clothes dryers, two fireplaces, and cooktop. In-floor electric heating in the entrance, sitting room, kitchen, and master bath. Travertine & marble stone flooring, complemented by maple hardwood throughout. Multifunctional Outdoor Court that can be used for playing tennis or basketball. Come and get a feel of this home! (id:50787)
RE/MAX Excellence Real Estate Brokerage
4266 Bluepoint Drive
Plympton-Wyoming (Plympton Wyoming), Ontario
Welcome to Lake living in the beautiful, quiet beach community of Sunset Acres. Amazing custom build house with 12 feet ceiling roof with heated floor in the basement. This desirable location boasts a very family-friendly community with low traffic. Situated on an extra deep large lot featuring picturesque views of Lake Huron from the great room. 3+1 bedrooms, 3full baths , eat-in kitchen with granite countertops and loads of storage, attached double car garage. (id:50787)
Central Commercial
Room B - 9333 Woodbine Avenue
Markham (Cachet), Ontario
Great location, Office space available for professional office use, training classes. 600+ sqf approx. of open space with White Board, projector and classroom setting tables and chairs( can be removed) **** EXTRAS **** Tables and chairs can stay and be included if requested. (id:50787)
Royal LePage Terrequity Realty
Room C - 9333 Woodbine Avenue
Markham (Cachet), Ontario
Great location, Office space available for professional office use, training classes. 450 sqft approx. of open space with White Board, projector and classroom setting tables and chairs ( can be removed ) This space has a storage room also. **** EXTRAS **** Tables and Chairs can stay and be included if requested. (id:50787)
Royal LePage Terrequity Realty
3 Rankin Lake Road
Seguin, Ontario
New Price. INVESTMENT INCOME and/or MULTI-GEN LIVING OPPORTUNITY. Private lot. A tenanted, 2-unit residential income property. Main home is detached, 3-bedroom. 2nd unit is detached, legal 2-bedroom apartment. Infrastructure and utilities for both units up-to-date – no large upfront expenditures necessary. Main house is open concept kitchen & dining area but ready to be upgraded / remodelled. Main also includes a self-contained 1-bedroom suite with its own kitchen, bathroom and laundry room. The 2nd unit is a legal, detached apartment, more recently built with 1000 sq. ft. living area. Utilities service both units: the gas furnace (2018) & new water boiler (2023), radiant in-floor heating (glycol) and hot water (heat exchanger). Long-life shingles installed on both units (2019). New septic system & septic bed (2021) service to both units. Located 10 minutes awayfrom town of Parry Sound. Access the Sequin Rail Trail from your backyard or drive 2 minutes down the road to Oastler Lake Provincial Park. Georgian Bay approx 20 minutes away. Ask your Realtor for income/expenses. (id:50787)
Michael St. Jean Realty Inc.
Room A - 9333 Woodbine Avenue
Markham (Cachet), Ontario
Great location, Office space available for professional office use, training classes. 600+ sqft approx. of open space with White Board, Projector and classroom setting tables and chairs (can be removed ) **** EXTRAS **** Tables and Chairs can stay and be included if requested. (id:50787)
Royal LePage Terrequity Realty
7 Industrial Drive
Grimsby (Grimsby West), Ontario
Vacant land available for lease in High traffic location with highway access. This prime lot allows many different uses ranging from automotive, hotels, banquet halls, distribution center, storage and much more. The owners are willing to work with the right people to allow the right business to thrive in this premier location. Please contact the listing agent to discuss further **Listing agent is also a part of the ownership group, please see disclosure **Lease rate and terms to be determined depending on desired use and building requirements (id:50787)
Royal Star Realty Inc.
183 Main Street S
Brant (Paris), Ontario
Subdivision Draft Plan For Future Surrounding Land Development Site, Attention Investors Purchase This 7.4 Acres Of Potential Development Land Today. Welcome To 183 Main St South In The Rapidly Expanding County Of Brant. This Property Boasts A Wonderfully Kept 3 Bed, 2 Full Bath Home Situated In A Prime Location On The Main Street Leading Out Of St George, Dubbed ""Canada's Friendliest Little Town"". There Are Many Opportunities For Development Here, As The City Continues Their Preparations To Accommodate Construction Phases From Builders Such As Losani And Empire. Be A Part Of This Action! Features Of The Home Include A Bright And Beautiful Updated Kitchen (2018) With Quartz Counters, Black Stainless Steel Appliances And Oversized Island. Led Lighting And Hardwood Floors Throughout The Home, Metal Roof (2012), Upgraded Hvac System Featuring An Ultraviolet Air Purifier And So Much More. (id:50787)
RE/MAX Escarpment Realty Inc.
183 Main Street S
St. George, Ontario
Subdivision Draft plan for future surrounding land development site, Attention Investors purchase this 7.4 acres of potential development land today. Welcome to 183 Main St South in the rapidly expanding County of Brant. This property boasts a wonderfully kept 3 bed, 2 full bath home situated in a Prime location on the Main street leading out of St George, dubbed Canada's Friendliest Little Town. There are MANY opportunities for development here, as the city continues their preparations to accommodate Construction Phases from Builders such as Losani and Empire. This is your chance to be a part of the action! Features of the home include a bright and beautiful updated kitchen (2018) with quartz counters, Black Stainless Steel Appliances and oversized island. LED lighting and Hardwood floors throughout the home, metal roof (2012), upgraded HVAC system featuring an Ultraviolet Air Purifier and so much more. Don't miss out on this opportunity, call us today for your private viewing! (id:50787)
RE/MAX Escarpment Realty Inc.
RE/MAX Escarpment Realty Inc
183 Main Street S
St. George, Ontario
Subdivision Draft plan for future surrounding land development site, Attention Investors purchase this 7.4 acres of potential development land today. Welcome to 183 Main St South in the rapidly expanding County of Brant. This property boasts a wonderfully kept 3 bed, 2 full bath home situated in a Prime location on the Main street leading out of St George, dubbed Canada's Friendliest Little Town. There are MANY opportunities for development here, as the city continues their preparations to accommodate Construction Phases from Builders such as Losani and Empire. This is your chance to be a part of the action! Features of the home include a bright and beautiful updated kitchen (2018) with quartz counters, Black Stainless Steel Appliances and oversized island. LED lighting and Hardwood floors throughout the home, metal roof (2012), upgraded HVAC system featuring an Ultra Violet Air Purifier and so much more. Don't miss out on this opportunity, call us today for your private viewing! (id:50787)
RE/MAX Escarpment Realty Inc.
RE/MAX Escarpment Realty Inc
183 Main Street S
St. George, Ontario
Subdivision Draft plan for future surrounding land development site, Attention Investors purchase this 7.4 acres of potential development land today. Welcome to 183 Main St South in the rapidly expanding County of Brant. This property boasts a wonderfully kept 3 bed, 2 full bath home situated in a Prime location on the Main street leading out of St George, dubbed Canada's Friendliest Little Town. There are MANY opportunities for development here, as the city continues their preparations to accommodate Construction Phases from Builders such as Losani and Empire. This is your chance to be a part of the action! Features of the home include a bright and beautiful updated kitchen (2018) with quartz counters, Black Stainless Steel Appliances and oversized island. LED lighting and Hardwood floors throughout the home, metal roof (2012), upgraded HVAC system featuring an Ultra Violet Air Purifier and so much more. Don't miss out on this opportunity, call us today for your private viewing! (id:50787)
RE/MAX Escarpment Realty Inc.
RE/MAX Escarpment Realty Inc
183 Main Street S
St. George, Ontario
Subdivision Draft plan for future surrounding land development site, Attention Investors purchase this 7.4 acres of potential development land today. Welcome to 183 Main St South in the rapidly expanding County of Brant. This property boasts a wonderfully kept 3 bed, 2 full bath home situated in a Prime location on the Main street leading out of St George, dubbed Canada's Friendliest Little Town. There are MANY opportunities for development here, as the city continues their preparations to accommodate Construction Phases from Builders such as Losani and Empire. This is your chance to be a part of the action! Features of the home include a bright and beautiful updated kitchen (2018) with quartz counters, Black Stainless Steel Appliances and oversized island. LED lighting and Hardwood floors throughout the home, metal roof (2012), upgraded HVAC system featuring an Ultra Violet Air Purifier and so much more. Don't miss out on this opportunity, call us today for your private viewing! (id:50787)
RE/MAX Escarpment Realty Inc.
RE/MAX Escarpment Realty Inc
277 Old Highway 24
Norfolk (Townsend), Ontario
Nestled on 1.1 acres of picturesque Norfolk County, this exquisite bungalow is currently under construction, offering a generous 2,350 Sq.Ft. of elegant living space with soaring 10-foot ceilings. Just 20-minutes drive to the stunning shores of Lake Erie, this home seamlessly blends modern luxury with the charm of its surroundings. The interior showcases European oak hardwood and porcelain flooring, complemented by stunning granite countertops. Experience the artistry of old-world European craftsmanship throughout, enhanced by elegant finishes that define sophistication. Don't miss the opportunity to own a piece of paradise in this idyllic setting. **** EXTRAS **** The kitchen features an oversized island, marble counters & backsplash, and top-of-the-line appliances, including a stunning Electrolux icon fridge/freezer and matching 48 range. (id:50787)
Intercity Realty Inc.
203 - 175 Willowdale Avenue
Toronto (Willowdale East), Ontario
Welcome to a stunning office space that offers unparalleled convenience and value, with all utilities included: hydro, gas, and water. Situated in an excellent location, just steps away from the subway, this office boasts a huge east-facing window that floods the space with natural light. This A+++ office is located in a prime North York area, making it an exceptional opportunity for any professional business. The modern corner unit is bright, spacious, and features an open-concept layout with sleek tile flooring. It's perfect for a mortgage office, accounting firm, or tutoring services & MORE!! Don't miss out on this fantastic opportunity to elevate your business in a highly sought-after location. Schedule a viewing today. (id:50787)
Soltanian Real Estate Inc.
2225 Erin Mills Parkway
Mississauga (Sheridan), Ontario
join other national retailers at Sherwood Village- a grocery anchored Shopping Centre located 3 minutes from the QEW. This unit is next to the Design & Decor studio. .Demisable to multiple size options. Units are versatile, option to combine with warehousing and/ or storage space. Landlord can further customize depending on tenants needs. Any size unit welcome from 5000-25,000 sf. 24 hour security included. (id:50787)
Royal LePage Premium One Realty
15 Colesbrook Road
Richmond Hill (Westbrook), Ontario
One Acre of Prime Development Land, a corner lot fronting on Gamble Road, in the growing Richmond Hill community, between Yonge St. & Bathurst St. Final Stages of Site Plan Approval for construction of 17 Luxury three storey 4 Bedroom, 4 Washroom dwellings consisting of 9 Townhomes and 8 semi-detached homes. Each house has a basement and one car built-in garage. Townhomes average frontage of 19ft & 2430 sqft above grade area. Semi-detached homes average frontage of 23.5ft & 2580 sqft above grade area. The area is undergoing density intensification studies by the Town of Richmond Hill which may result in higher density development opportunities. Existing 3+1 Bdrm, 2+1 washroom, bungalow on property is on a month to month tenancy with a rent of $2500;can assume Tenancy or get vacant possession. This very high demand property is close to all Yonge St. Amenities, Golf Courses, Parks/Trails, Community Centre/Pool, Trillium Woods PS, Richmond Hill HS & St Marguerite D'youville Catholic SS. **** EXTRAS **** All current drawings, plans & studies of development project shared on conditional offers. Final approvals & registration of Site Plan responsibility of purchaser. Option to assume monthly tenancy of $2500 or get vacant possession. (id:50787)
Keller Williams Empowered Realty
805 - 25 Fairview Road W
Mississauga (Fairview), Ontario
Spacious and Bright! Superb, 2 Bdrm , 2 Bathroom suite Located In An Amazing And Convenient Area. Minutes To Square One, Cooksville Go Station, Bus Stops, Shops, Restaurants, Library, And Schools. Very Well Maintained Condo. Amenities Include: Indoor Pool, Hot Tub, Gym, Party Room, 24 Hr Security, And A Wonderful Rooftop Patio. Close To Hwy 401, 403, And Qew. Parking Is Included. (id:50787)
Century 21 Fine Living Realty Inc.
711 - 3985 Grand Park Drive
Mississauga (City Centre), Ontario
Luxurious Sun-Filled Split 2-Bedroom Condo, Open concept. Walking Distance To Sq1, Steps To Transit, Across From Shoppers/Staples Plaza, 24 Hour Security. 9Ft Ceiling, Indoor Pool, Gym, Hot Tub, Party Rm. **EXTRAS** S/S Fridge, Ss Stove, B/I Dishwasher, Stacked Washer/Dryer. One U/G Parking Spot And One Locker Space. (id:50787)
RE/MAX Atrium Home Realty
505 - 1121 Bay Street
Toronto (Bay Street Corridor), Ontario
Bright & Spacious 1 Bedroom + Den In Prestigious Bay Street Corridor! Intelligent Open Concept Layout Featuring 9" Ceiling Large Windows Overlooking City & Walk-Out Balcony To Balcony! Modern Kitchen With Center Island, Ample Storage Space, Quartz Countertop & Back Splash. Master Bedroom With Huge Window & Mirrored Double Closet & The Separate Den Makes For Great Office/ Guest Bdrm. Building Offers Great Amenities For Resident Enjoyment Including- Concierge, Gym, Sauna, Visitors Parking, Party/ Meeting Room & More! Perfectly Located Steps To Ttc & Yorkville & Downtown Attractions & Amenities **EXTRAS** Photos From Previous Listing To Protect Tenant Privacy. Upgrades Include: New Quartz Counter Tops In Kitchen & Baths, New Kitchen Sink & Faucet, Laminate Floors (2018), New Stainless Steel Fridge (2022) (id:50787)
RE/MAX Hallmark Realty Ltd.
1040 Garner Road West Road W Unit# 207
Hamilton, Ontario
EXCELLENT DEAL! The wonderful commercial unit is located on the second floor of 1040 Garner Road, opposite a large commercial center. It is ideal for use as an office. The location offers convenient transportation with nearby access to highways, and it benefits from a large flow of people. Surrounding amenities include various suppliers such as Walmart, Winners, Canadian Tire, etc ... The shop is fully renovated and furnished, ready for immediate use. (id:50787)
Homelife Professionals Realty Inc.
00 Eastview Road
Kawartha Lakes (Lindsay), Ontario
Great opportunity for investors, builders, developers A vacant parcel of land with many possible rezoning & developable opportunities! Nestled between the mature area of Lindsay! A concept plan of 22 traditional town homes is attached for reference purpose only. Services available from Logie St. Two adjacent parcels, total area close to 2 acres, total Lot frontage 338.00 ft. Buyers are to do all due diligence with respect to the lot. All information provided in marketing is for informational purposes only and needs to be confirmed with the town of Lindsay. Please do not walk on the property without booking a showing. (id:50787)
Century 21 Percy Fulton Ltd.
0 Eastview Road
Kawartha Lakes (Lindsay), Ontario
Great opportunity for investors, builders, developers!! A vacant parcel of land with many possible rezoning & developable opportunities! Nestled between the mature area of Lindsay! A concept plan of 22 traditional town homes is attached for reference purpose only. Services available from Logie St. Two adjacent parcels, total area close to 2 acres, total Lot frontage 338.00 ft. (id:50787)
Century 21 Percy Fulton Ltd.
00 Eastview Road
Kawartha Lakes (Lindsay), Ontario
Great opportunity for investors, builders, developers!! A vacant parcel of land with many possible rezoning & developable opportunities! Nestled between the mature area of Lindsay! A concept plan of 22 traditional town homes is attached for reference purpose only. Services available from Logie St. Two adjacent parcels, total area close to 2 acres, total Lot frontage 338.00 ft. (id:50787)
Century 21 Percy Fulton Ltd.
84 Hunt Club Road
Madoc, Ontario
OPPORTUNITY KNOCKS!! ABSOLUTELY STUNNING 200+ ACRE LOT! SHORT DRIVE TO THE CHARMING TOWN OF MADOC. PROPERTY SITUATED ON OVER 4000 SQ FT. OF ROAD FRONTAGE ON HIGHWAY 7. GREAT POTENTIAL FOR FUTURE DEVELOPMENT, AGRICULTURE, RAISING LIVESTOCK, OR BUILDING YOUR OWN PRIVATE SANCTUARY! ENJOY THE INCREDIBLE LIFESTYLE & OPPORTUNITY TO OWN A HUGE CHUNK OF MADOC TOWNSHIP!! **EXTRAS** CURRENTLY PROPERTY HAS A LARGE METAL WAREHOUSE/WORKSHOP ON CONCRETE PAD. SEE SCHEDULE "C" CONT.LEGAL & LOT IRREG. (id:50787)
Royal LePage Your Community Realty
Lot 92 - 29 Kessler Drive
Brampton (Sandringham-Wellington), Ontario
Welcome to prestige Mayfield Village! Discover your dream home in this highly sought-after Brightside Community, built by the renowned Remington Homes. This brand new residence is ready for you to move in and start making memories * The Tobermory Model 2556 Sq.Ft. featuring a modern asethetic, this home boasts an open concept for both entertaining and everyday living. Enjoy the elegance of hardwood flooring throughout the main floor, complemented by soaring 9Ft. ceilings that create a spacious airy atmosphere. Don't miss out on this exceptional opportunity to own a stunning new home in a vibrant community. Schedule your viewing today! **EXTRAS** Floor plans, features and finishes as per attachments. (id:50787)
Intercity Realty Inc.
Lot 134 - 30 Kessler Drive
Brampton (Sandringham-Wellington), Ontario
Welcome to prestige Mayfield Village! Discover your dream home in this highly sought-after Brightside Community, built by the renowned Remington Homes. This brand new residence is ready for you to move in and start making memories * The Summerside Model 2320 Sq.Ft. featuring a modern aesthetic, this home boasts an open concept for both entertaining and everyday living. Enjoy the elegance of hardwood flooring throughout the main floor, complemented by soaring 9Ft. ceilings that create a spacious airy atmosphere. Don't miss out on this exceptional opportunity to own a stunning new home in a vibrant community. Schedule your viewing today! **EXTRAS** Floor plans, features and finishes as per attachments. (id:50787)
Intercity Realty Inc.
Lot 165 - 74 Claremont Drive
Brampton (Sandringham-Wellington), Ontario
Welcome to prestige Mayfield Village! Discover your dream home in this highly sought-after Brightside Community, built by the renowned Remington Homes. This brand new residence is ready for you to move in and start making memories * The Elora Model 2664 Sq.Ft. featuring a modern aesthetic, this home boasts an open concept for both entertaining and everyday living. Enjoy the elegance of hardwood flooring throughout the main floor, complemented by soaring 9Ft. ceilings that create a spacious airy atmosphere. Don't miss out on this exceptional opportunity to own a stunning new home in a vibrant community. Schedule your viewing today! **EXTRAS** Floor plans, features and finishes as per attachments. (id:50787)
Intercity Realty Inc.
Lot 181 - 35 Keyworth Crescent
Brampton (Sandringham-Wellington), Ontario
Welcome to prestige Mayfield Village! Discover your dream home in this highly sought-after Brightside Community, built by the renowned Remington Homes. This brand new residence is ready for you to move in and start making memories * The Elora Model 2664 Sq.Ft. featuring a modern aesthetic, this home boasts an open concept for both entertaining and everyday living. Enjoy the elegance of hardwood flooring throughout the main floor, complemented by soaring 9Ft. ceilings that create a spacious airy atmosphere. Don't miss out on this exceptional opportunity to own a stunning new home in a vibrant community. Schedule your viewing today! **EXTRAS** Floor plans, features and finishes as per attachments. (id:50787)
Intercity Realty Inc.
1307 - 220 Missinnihe Way
Mississauga (Port Credit), Ontario
PROPERTY ASSESSED (id:50787)
Sutton Group Quantum Realty Inc.
1305 - 220 Missinnihe Way
Mississauga (Port Credit), Ontario
PROPERTY ASSESSED (id:50787)
Sutton Group Quantum Realty Inc.
512 - 4 Spice Way
Barrie, Ontario
Welcome To The Desirable Bistro 6 Condo Community By Pratt Homes, A Newly Built Community Inspired By Food Culture & Modern Living. This Lovely One Bedroom Plus Den Unit Features An Open-Concept Layout With Unobstructed Views Offering Plenty Of Natural Light For A Bright & Spacious Setting. Executive Package Features High-End Finishes Throughout, Including Upgrades Like Under Cabinet Lighting, LED Pot Lights, Decora Devices, Individual Closet Doors In Foyer, Smooth Ceilings, Waterline To Fridge, Plus A Stove Gas Line & BBQ Gas Line On The Balcony. Convenience Offered By An In-Suite Laundry & An Owned Parking Space Just Outside The Main Entrance. Community Driven Complex Offers Access To A Community Kitchen With A Pizza Oven & Unique Kitchen Library, Yoga & Basketball Courts. Ideal Location Surrounded By Green Space, A Short Drive To The Barrie South Go Station, Friday Harbour & Highway 400 Access. Perfect For First Time Home Buyers & Investors! (id:50787)
Homelife New World Realty Inc.
109 Kennedy Street W
Aurora (Aurora Village), Ontario
This Modern classic contemporary Home features a timeless decor by melding traditional and modern lines. In the Heart of Aurora's Signature Neighborhood, this home offers significant privacy inside and out. This is the widest lot in the area and covers 0.88 acres. Hardwood floors on all 3 levels are connected by open hardwood stairs. The spectacular Master includes a spacious 6 pc Ensuite. There are 4 bedrooms up, each with private 3 pc. Baths. There is a spectacular, all glass Solarium open to the Family room and overlooking the pool. Indulge your senses in the Epicurean Kitchen, open to the Breakfast and Family rooms. This home is an Entertainers' Masterpiece and includes a fully finished basement with a lounge/bar, a TV room and a separate gym. There are full laundry rooms on both the main and second levels. The 3-car garage, has a high ceiling to accommodate Car Lifts and is 32' deep. The backyard contains a large custom pool with an adjoining hot-pool and a lovely Rock Waterfall. square Footages as follow: Lower 2,678 sf, Main 3,354 sf, Upper 2,780 sf, and the Garage is 960 sf. These dimensions are not Official and need to be confirmed by the Buyer. Stunning is the appropriate word to describe this Home, which offers luxurious living right in the middle of one of the most prestigious neighborhoods in Canada. **EXTRAS** Within 5 miles to St. Andrews College for Boys, St. Anne's School for Girls, Country Day School, Pickering College and Aurora Montessori School. 5 miles to Hwy 400 and 404 plus 8 minutes to the Holland Marsh. (id:50787)
Century 21 Heritage Group Ltd.




