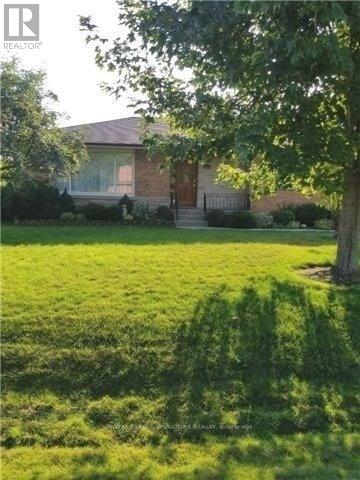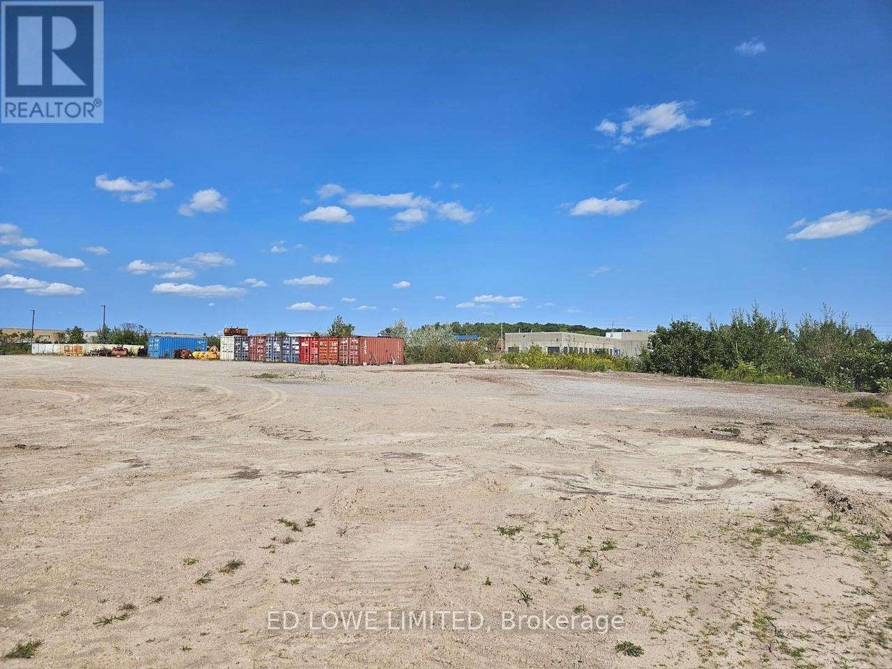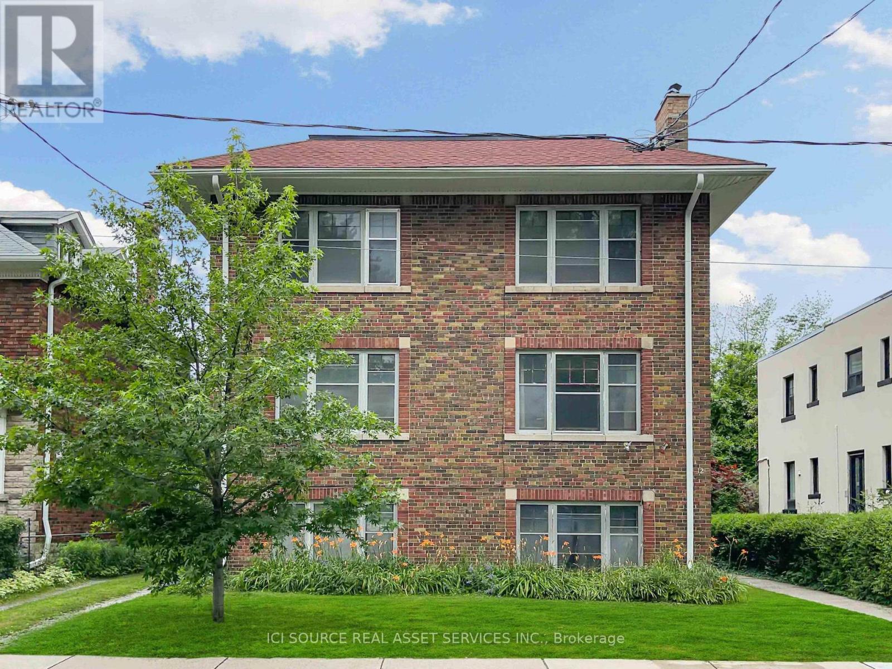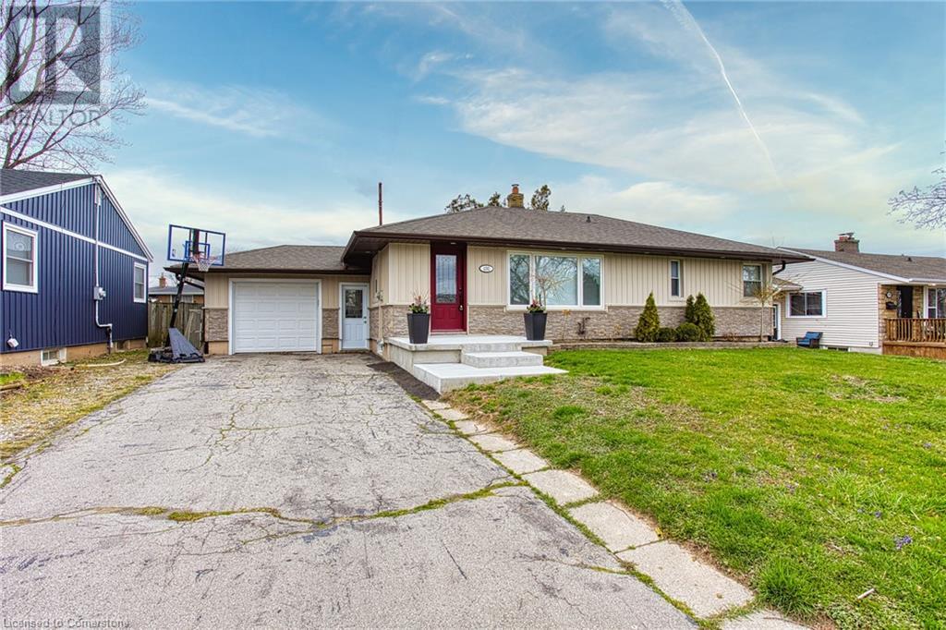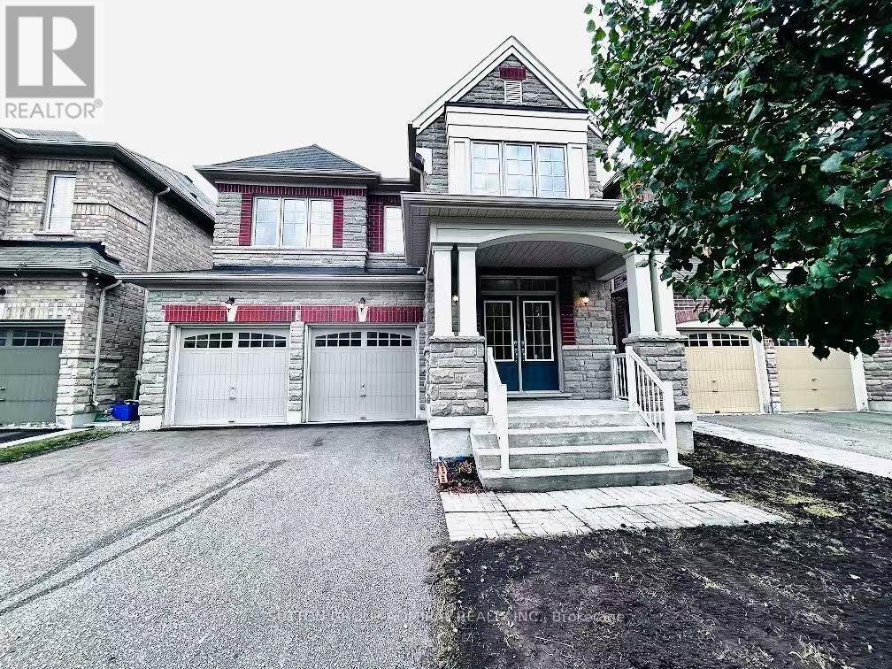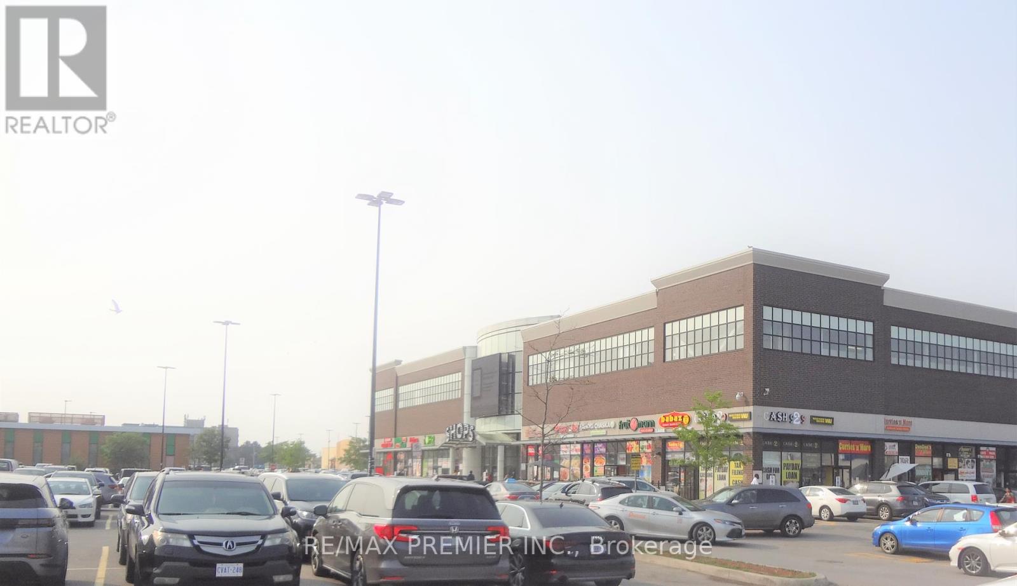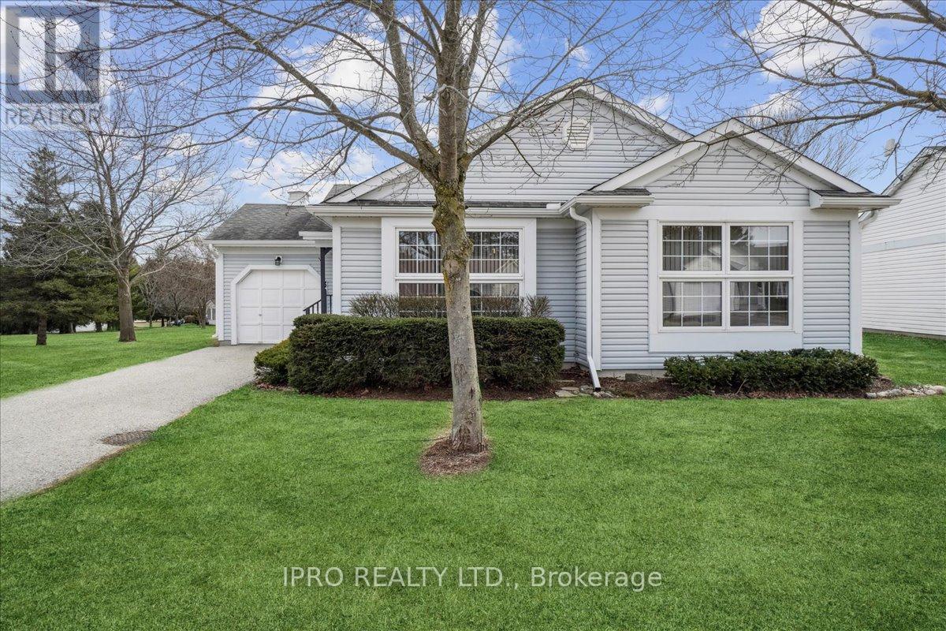1586 Severn Drive
Milton (Bw Bowes), Ontario
Over $100K in upgrades. Charming 4-bedroom detached home in the desirable Bowes Community, built by Mattamy with a stone and stucco exterior and Energy Star certification. The upstairs has three full bathrooms, including two ensuites. The spacious open layout includes a modern kitchen with soft-close cabinets, quartz countertops, a large island, and high-quality stainless-steel appliances. The bathrooms offer custom cabinets, glass enclosures, and upgraded tiles. The main floor features engineered hardwood, custom paint, and stylish lighting. There's a laundry conveniently located on the bedroom level, and a separate entrance to the basement provides options for a recreation room or a two-bedroom apartment. (id:50787)
Executive Homes Realty Inc.
389 Thimbleweed Court
Milton (Mi Rural Milton), Ontario
Introducing a 2 year-new ** Great Gulf build ** Absolutely freehold townhome, offering a perfect blend of modern design and convenience. This stunning 3-bedroom corner unit spans a generous 1545 sq. ft. and is positioned to provide a peaceful pond view, enhancing the natural beauty of your surroundings. Step inside to experience the airy, open-concept layout, featuring soaring 9-foot ceilings in all 3 levels that create an expansive feel throughout. Large, bright windows flood the space with natural light, making every room feel warm and inviting. The heart of this home is its second-level kitchen, which boasts an impressive amount of storage space, a cozy eat-in area, and a dedicated chef's niche that's perfect for preparing meals and entertaining guests. The walk-out to a private, oversized balcony offers the ideal space for relaxing, dining, or enjoying your morning coffee while taking in the tranquil pond view. Located in a highly desirable area, this home is surrounded by a wide range of amenities. You'll be just steps away from a beautiful park, diverse restaurants, a convenient supermarket, and Laurier university. This home is equipped with brand-new, high-quality appliances, including a fridge, stove, dishwasher, washer, and dryer-all fixtures are top-of-the-line, ensuring you won't need to worry about anything but settling in. With a combination of premium finishes, a spacious layout, and an unbeatable location, this town home offers an exceptional living experience for those seeking comfort and convenience in one package. Don't miss out on the chance to make this pristine property your new home! (id:50787)
Royal LePage Signature Realty
1220 Queens Plate Road
Oakville (Ga Glen Abbey), Ontario
Unique opportunity to purchase your next home, customized & tailored just for you & your family, directly from a builder w/ a 12 month closing, ready in the spring of 2026. Discover an exclusive final release of 4 luxurious single-family homes in Oakville's prestigious Glen Abbey Encore neighbourhood by Hallett Homes. Buyers can customize & select their own elevations, floor plans & interior finishes. Nestled within a breathtaking landscape, these homes seamlessly blend elegance w/ everyday comfort, offering a rare opportunity to own in 1 of Oakville's most sought-after communities w/ top rated amenities closely nearby. Select from 3 different floorplans & stunning elevations on premium 38' lots. Each home is a testament to refined living delivering upscale & timeless exteriors. Imagine pulling into the driveway & discovering a captivating facade elevated w/ stucco, premium tumbled clay brick & masonry detailing, showcasing a striking curb appeal & enduring quality. The meticulously designed interiors are just as breathtaking w/ sq ft options ranging from 2,890 - 3,176 SF above grade & elevated w/ 10 ft ceilings, engineered oak wood flrs, expansive windows & an open concept floor plan that ties in all the living areas.The exclusive chef's kitchen fts extended cabinetry w/ whisper-touch soft close technology, lovely ceramic backsplash options & luxurious granite counters. Ascend above where you will locate the Owners suite designed w/ a spa-like ensuite ft a soaker tub, frameless glass shower & luxurious finishes that complement the overall aesthetic. 3 more bedrooms w/ ensuites/semi-ensuites + the laundry can be found on this lvl. Further enhancing convenience, security & efficiency, these homes are powered w/ a smart home technology including smart door lock, light switches, thermostats, flood sensor, and a complementary year of smart home remote access provided by the builder. An iconic opportunity situated in an iconic community for the most discerning of Buyers! (id:50787)
Sam Mcdadi Real Estate Inc.
216 Wales Crescent
Oakville (Br Bronte), Ontario
Prime location in the heart of Bronte! Finished basement, water sprinklers, automatic garage door opener. Perfect investment opportunity. (id:50787)
Royal LePage Signature Realty
455 Scott Boulevard
Milton (Sc Scott), Ontario
Elegant & Spacious 4+2 Bedroom Detached Home with In-Law/Nanny Suite! Featuring a professionally finished in-law/nanny suite with a separate entrance and private laundry, this home is perfect for extended families or additional rental income. The main level showcases gleaming hardwood floors, modern indoor & outdoor pot lights, and an airy open-concept design that seamlessly blends style and functionality. The kitchen is a standout with granite countertops, a stylish backsplash, stainless steel appliances, and a center island, plus a walkout to the patio perfect for entertaining. Retreat to the upper-level bathrooms, each enhanced with luxurious upgraded quartz countertops. With 4 bathrooms and 4+2 spacious bedrooms, this home provides the perfect combination of comfort and convenience. Don't miss this exceptional opportunity schedule your viewing today! (id:50787)
RE/MAX Gold Realty Inc.
404 - 102 Grovewood Common
Oakville (Go Glenorchy), Ontario
Fully upgraded 1 Bdrm + Den suite. Beautiful and clear view of the escarpment. Walking distance to schools and shopping centres. Suite comes with 1 underground parking and locker. Upgraded stainless steel appliances, wood flooring, countertop and kitchen cabinets. In-suite washer and dryer. Windows covering included. (id:50787)
International Realty Firm
2292 Blue Oak Circle
Oakville (Wm Westmount), Ontario
Exceptional Living Awaits in Westmount, Oakville! Step into the epitome of suburban elegance with this Move-in ready gem, nestled on a serene street in the coveted Westmount area of Oakville. This prime location offers proximity to top-notch schools, vibrant shopping plazas, comprehensive medical facilities, and picturesque trails ensuring convenience at your doorstep. Discover the perfect blend of luxury and functionality in our stunning 4+1 bedroom, 5 bathroom home spanning 2,981 sq ft of meticulously designed space. Every inch of this property has been thoughtfully utilized, boasting a layout that will capture your heart and not waste a square foot. The main floor features soaring 9-foot ceilings and is adorned with wide, high-end engineered hardwood floors, elegant crown molding, ambient pot lighting, and a cozy gas fireplace. The heart of the home is the gourmet kitchen, equipped with a central island, perfect for gathering and entertaining. Recent upgrades include: Hardwood floors (2021). Modern kitchen appliances including range hood, gas stove, and dishwasher (2021). Luxurious granite countertops and stylish backsplash. Water softener and advanced drinking water system (2021). Newly installed roof, AC, furnace, and tankless hot water heater (2022). Exquisite paver interlocking and patio, expertly done in 2020. The fully finished basement offers a versatile nanny or in-law suite, adding even more value and comfort. Experience a home where luxury meets practicality, and every detail adds to an atmosphere of refined living. House Won't Last Long On the Market! Don't miss out on this unparalleled opportunity your ideal home awaits! (id:50787)
Bay Street Group Inc.
426 - 2485 Taunton Road
Oakville (Ro River Oaks), Ontario
A must see! Welcome to Oak & Co. T3! Bright & Spacious 2 Bedroom & 2 Washroom. Open Concept Living Area With W/O To A Large Terrace With Ravine View! Study Area. 12Ft Ceiling, Laminate Flooring Throughout. Steps To All Amenities, Oakville Hospital, Public Transit, Go Train And Highway. Building Amenities Includes 24 Hrs Concierge, Gym, Out Door Swimming Pool, Party Room. (id:50787)
Homelife Landmark Realty Inc.
2785 Huntingdon Trail
Oakville (Cv Clearview), Ontario
Fully renovated beautiful home in Clearview, top school district for both primary and high schools, bright and inviting open concept living/dining, modern kitchen with eat-in overlooking backyard, hardwood floors throughout, 3 spacious bedrooms, primary bedroom features 4 pc ensuite bathroom, finished basement with extra renovated bedroom with 3 pc ensuite bathroom. Quiet street. EV charger installed in garage. Minutes to hwy QEW, 403, Go station, restaurant, shopping, etc. (id:50787)
Real One Realty Inc.
Yard - 69 Saunders Road
Barrie (0 East), Ontario
10,000 s.f. Fenced and gated yard 10,000 s.f. up to almost an acre, and open storage available at additional cost. Minimum $2000/mo. Office not connected, can be leased separately. (id:50787)
Ed Lowe Limited
1405 Acton Crescent
Oakville (Mo Morrison), Ontario
Welcome to 1405 Acton Cres, an architectural masterpiece designed by Atelier Sun, created for art collector in mind. This home harmoniously blends form, light, and emotion, to offer an unparalleled living experience. The white stucco exterior, accentuated by sleek black siding and dramatic window openings, effortlessly combines modern design with timeless elegance. Built in 2023 on a generous 60 x 125-foot lot, this residence epitomizes luxury living at its finest. As you step through the foyer, you're immediately greeted by elegant porcelain tile flooring and custom wood wall paneling. A floating staircase, complemented by a custom metal railing and high-end finishes, elevates the sense of sophistication throughout the home. The chef-inspired kitchen is a true culinary haven, featuring Miele appliances, Caesarstone countertops, and a convenient pot filler. In the great room, a dramatic granite slab surrounds the gas fireplace with a water jet finish, adding warmth and visual appeal. With over 5,300 square feet of total living space, this residence offers 4+1 bedrooms and 6 bathrooms. Each bedroom boasts its own private ensuite, while heated floors extend throughout all bathrooms. The main and second floors soar to impressive 10-5 ceilings, while the basement features 9-0 ceiling. Expansive floor-to-ceiling windows flood the home with natural light, creating a bright atmosphere. The fully finished basement offers glass-partitioned spaces ideal for a gym or art studio. It also includes a stylish bar and a guest bedroom with an ensuite, making it perfect for visitors or an in-law suite. Step outside into your private oasis- a saltwater concrete swimming pool provides a luxurious retreat and a walk-up from the basement, complete with concrete stairs. Situated in the coveted heart of southeast Oakville, this home is just moments from top-rated schools, as well as a wealth of local amenities, ensuring you're never far from everything you need. (id:50787)
RE/MAX Escarpment Realty Inc.
805 - 20 Gilder Drive
Toronto (Eglinton East), Ontario
This spacious, bright, and well-maintained condo unit offers exceptional value with a fully functioning kitchen, engineered laminate flooring throughout The all-inclusive maintenance fee covers all utilities ( Excluding Hydro) and cable, making for worry-free living. Residents enjoy premium amenities such as an indoor pool, gym, sauna, and secure underground parking. Conveniently located within walking distance to Kennedy Subway Station, GO Station, 24-hour TTC service, shopping, hospital, and more, this home combines comfort, convenience, and affordability in one unbeatable package. (id:50787)
RE/MAX Ace Realty Inc.
3 - 12 Kendal Avenue
Toronto (Annex), Ontario
In the heart of downtown toronto, 4 bedroom plus dining/living room with wood-burning fireplace. Renovated kitchen and full bathroom with ensuite laundry. 10 ft. Ceilings, hardwood floors throughout. Steps to spadina subway, the university of toronto, restaurants, grocery and shops. *For Additional Property Details Click The Brochure Icon Below* (id:50787)
Ici Source Real Asset Services Inc.
4382 Central Avenue
Beamsville, Ontario
Welcome to 4382 Central Ave in Beamsville, a beautifully renovated open-concept bungalow offering modern comfort in a prime location. Thoughtfully updated in 2022 and 2023, this home features brand-new windows, a high-efficiency furnace, air conditioning, siding, soffits, and eavestroughs, ensuring a stylish and energy-efficient living space. Inside, the open layout creates a seamless flow between the living, dining, and kitchen areas, perfect for entertaining or everyday living. Situated in a highly desirable neighborhood, this home is just a short walk to the heart of Beamsville, where you’ll find charming shops, restaurants, and essential amenities. Across the street, Ted Roberts Park, the Lincoln Community Centre, and Allan F. Gretsinger Pool provide endless opportunities for recreation and community engagement. Step outside to the private backyard, where a full patio and deck with a pergola create a relaxing outdoor retreat. The fully fenced yard offers both privacy and security, making it an ideal space for families and pets. A separate entrance to the basement adds flexibility for potential in-law or rental opportunities, while an interior entrance to the garage provides added convenience. This turn-key bungalow is a rare opportunity to own a stylishly updated home in an unbeatable location. Don’t miss your chance to experience modern living with small-town charm—schedule your private viewing today! (id:50787)
Exp Realty
81 Livante Court
Markham (Victoria Square), Ontario
Gorgeous & Bright home In Prestigious Victoria Square Community! Original Owner. Immaculate Detached Home with 3,332sqft (above ground) located in a quiet street. Main Floor with 9ft high ceiling, Hardwood floor & Lots pot lights. Open Concept Kitchen with a Granite Countertop Central island & spacious breakfast nook, directly walk to deck, Office provide work station or study area. Family Room overlook to the Backyard, Spacious Dinning room and living room with big windows. Oak stairs with Wrought iron railing. Spacious sun filled 5 bedrooms w/lots of Windows. Bright primary bedroom with her and His walk-in closets. Toto Toilet in Powder room. Main floor Laundry. Finished basement with a guest room, Recreation area & rough-in washroom. Direct access to double garage, professionally landscaped, Hot water tank (owned). Close to all amenities: Step to top ranking School Victoria Square public School & Parks, Drive minutes to shopping center, Recreation center, Restaurant, 1 minutes driving to Hwy404 & Go train station, few munities to Golf Court, Hospital. Motivated Seller. Lots More!!! (id:50787)
Sutton Group-Admiral Realty Inc.
2b18 - 7215 Goreway Drive
Mississauga (Malton), Ontario
Welcome to an exceptional opportunity to own a prestigious second-floor Food Court Unit in the heart of Mississauga. This 199 Sq. ft commercial retail corner unit offers numerous advantages for retailers seeking a prime location to establish their business and attract customers. This Unit Is An Amazing Opportunity For Your Business To Flourish! Inside The Busy Westwood Mall, This Rewarding Unit Is Perfectly Located In The High Traffic Food Court Area. Don't Miss Out On This Excellent Opportunity Situated in a bustling commercial district with high foot traffic and excellent visibility, this unit offers a versatile space for a range of businesses. Accessible via elevator , the second-floor location offers privacy and exclusivity while remaining easily accessible to clientele. Ample parking options nearby ensure convenience for both customers and employees. Enjoy the benefits of ownership while potentially generating rental income or capital appreciation. (id:50787)
RE/MAX Premier Inc.
1601 - 50 O'neill Road
Toronto (Banbury-Don Mills), Ontario
**PRICED TO SELL!** Lowest Priced 2 bed/2 bath unit in the area! Experience Luxury Living in this 1 Year Old, Nearly 700 sq ft suite located on the 16th Floor. This Beautifully Designed suite offers Unobstructed South Facing Views Through Its Floor To Ceiling Windows. Designed For The Discerning Young Professionals, young families, Investors alike, This Open-Concept Unit Has A Haven Of Natural Light And Modern Elegance. Located in the Highly Sought-After area overlooking Shops On Don Mills, providing Easy Access To Trendy Restaurants, Groceries, Shopping, And Cafes. Minutes To The DVP, Hwy 404/401, Schools, Parks & Trails. The TTC Is At Your Doorstep Offering Fast Connections To The Yonge/Bloor Subway Line And Downtown. Elevate Your Lifestyle With Exclusive Building Amenities: 24 hour Concierge/Security, A Fully Equipped Gym, Indoor/Outdoor Pools, Stylish Terrace & BBQ Area, Party Room and ample visitors parking. This is an opportunity you won't want to miss! **EXTRAS** Window Coverings and Mirrored Closet sliding doors are Installed, not shown in some Photos. *Some photos are virtually staged* *Must See Video Tour* (id:50787)
Timsold Realty Inc.
Lph6 - 5 Michael Power Place
Toronto (Islington-City Centre West), Ontario
Welcome To Port Royale Place. Lower Penthouse Level, One Bedroom with Den, Balcony, Parking And Locker. Spacious At 653 Square Feet, Unobstructed South West views offering beautiful sunsets With Panoramic Lake And City Views. Bright and clean unit with a practical layout and no wasted space, open Concept Kitchen With Granite Countertops And Breakfast Bar, Laminate flooring throughout. Building offers: 24 Hrs Concierge, Gym, Visitor Parking, Games Room. Walk To Islington Subway Station, Kipling Go Station, Quick Drive To 427/QEW. Lots Of Shops And Restaurants On Dundas And Bloor. Well managed building. (id:50787)
Royal LePage Terrequity Realty
847 Trivetts Road
Georgina (Historic Lakeshore Communities), Ontario
Lakeside Luxury, Designed For Life. Discover Unparalleled Luxury On The South Shores Of Lake Simcoe Nestled In A Lakeside Community With Residents Private Beach. This Stunning And Fully Upgraded 2-Year-Old Bungaloft (2,335 Sq Ft) Blends Contemporary Design With Lakeside Tranquility And BoastsDual Main-Floor Kitchens(Ideal For Entertainment), A Loft-Style Layout, 4 Spacious Bedrooms And 3 Bathrooms. Modern Upgrades Abound Custom Cabinetry, Sleek Quartz Countertops, Premium Flooring, High Ceilings, Designer Lighting And High-End Appliances. Step Out To Your Covered Porch With Lake Views, Wide InterlockStone Driveway And Pathways,Lush Flower Beds, A Double-Tiered Deck, And A Cozy Fire Pit. This Is Lakeside Living Perfected. (id:50787)
Exp Realty
22 Athabaska Drive
Belleville (Thurlow Ward), Ontario
Absolutely Gorgeous 3 Br Brand New Home In Great Location In Belleville. Located Just North Of The 401. Main Floor Features 9' Ceilings & Hardwood Floors, Modern Kitchen W Quartz Counters & Stainless Steel Appliances! Close To Quinte Sports & Wellness Centre, Quinte Mall, Shopping Plazas, And Other Amenities (id:50787)
RE/MAX Crossroads Realty Inc.
10 - 244 Dundas Street W
Brant (Paris), Ontario
Welcome to effortless living in the charming town of Paris, Ontario! This beautifully maintained condo townhouse bungalow offers the perfect blend of comfort and convenience. Featuring two spacious bedrooms on the main floorincluding a primary suite with a private ensuiteand a large third bedroom in the finished basement, this home provides flexible space for family, guests, or a home office. Enjoy the ease of main floor laundry and the peace and quiet of no rear neighbours, offering added privacy and serene views. Whether youre downsizing, investing, or just looking for one-level living with bonus space, this home checks all the boxes! RSA. (id:50787)
RE/MAX Escarpment Realty Inc.
36 White Bark Way
Centre Wellington, Ontario
Pine Meadows - A Retirement Lifestyle Beyond Your Expectations! This is a Land Lease community at $682.91 per month. The convenience of main floor living is amplified by the accessibility features the builder made standard for this community. A trail to Belwood lake steps from your door and Community centre has indoor pool, library, exercise room, sauna and hot tub, tennis courts/ pickle ball, wood working shop, and so much more! Maintenance fees $600 / month ( includes water/sewer, snow removal from road and driveway, grass cutting and front garden maintenance) . Sit back and relax. Retirement at it Best!! (id:50787)
Ipro Realty Ltd.
33 Oatlands Crescent
Richmond Hill (Mill Pond), Ontario
***Elegant Family Home on Prestigious Oatlands Crescent, Mill Pond. Located on a quiet, sought-after street, this stunning home sits on a premium 90' x 164' lot with a grand circular driveway and a three-car garage. Offering over 8,000 sq. ft. of beautifully designed living space, it features spacious principal rooms, a newly renovated kitchen with a bright breakfast area, and a main-floor library and laundry. The luxurious primary suite includes a six-piece ensuite, while a private nannys quarters occupies the third floor. The finished basement, with a separate entrance, is perfect for a home office or in-law suite. Recent upgrades include a brand-new furnace (2025) and fully renovated kitchen and bathrooms, making this home the perfect blend of elegance and modern comfort. (id:50787)
Joynet Realty Inc.
Bsmt - 23 Nott Drive
Ajax (Northwest Ajax), Ontario
** All Utilities Included** Stunning Bright And Spacious Beautiful One Bedroom Basement Apartment With Ensuite Laundry, Private Separate Entrance & 1 Car Parking. Contemporary Open Concept Design With A Modern Kitchen With Quartz Countertop, Custom Backsplash & S/S Apps, Washroom With Large Standing Shower With Glass Door, Porcelain Tiles & Laminate Flooring Throughout. Located In The Perfect Location Close To Shopping, Schools, Parks, Public Transit And A Short Drive From 401 & 407. (id:50787)
Homelife/future Realty Inc.




