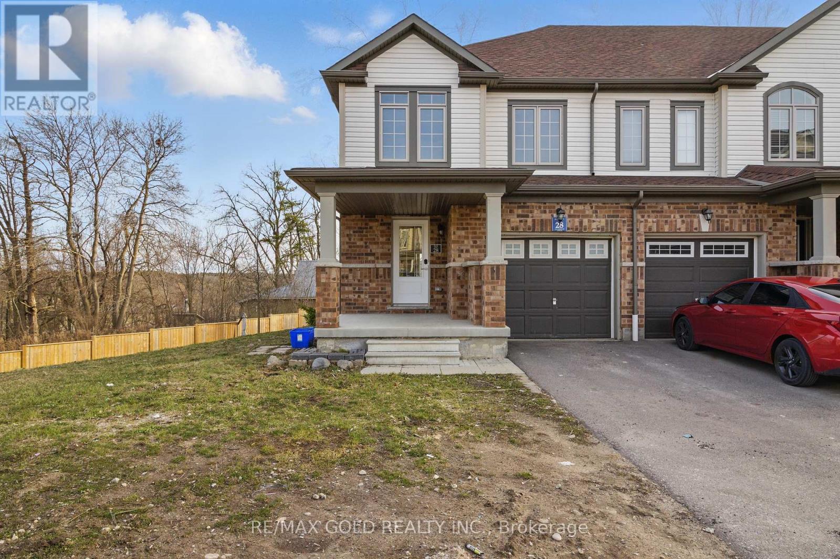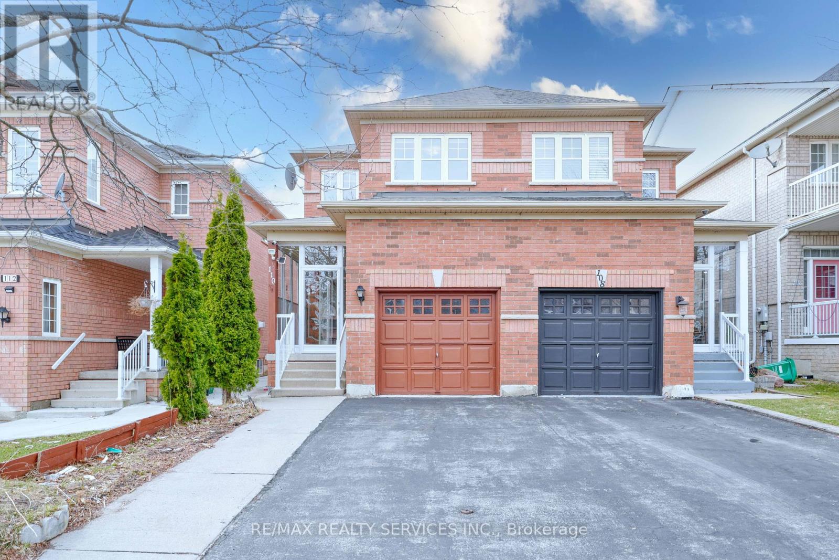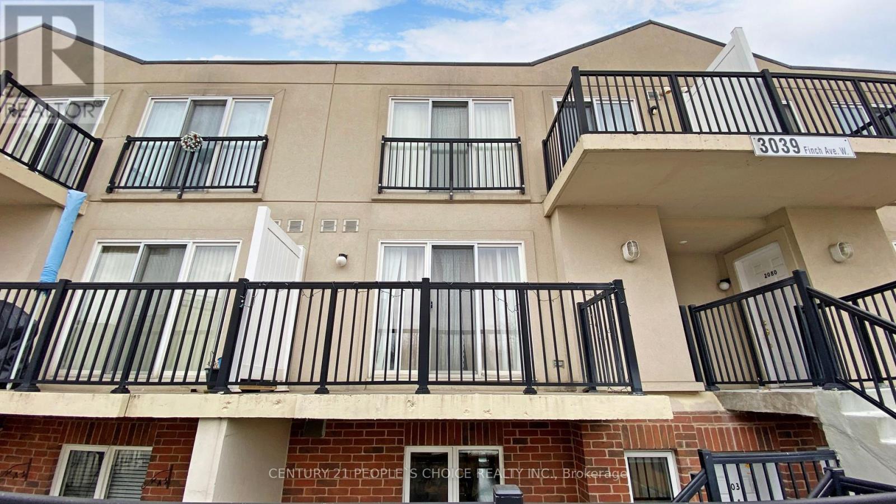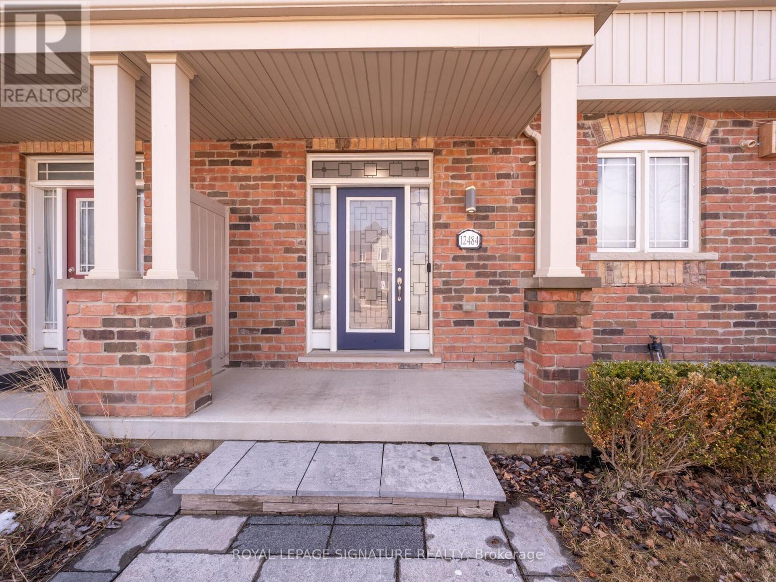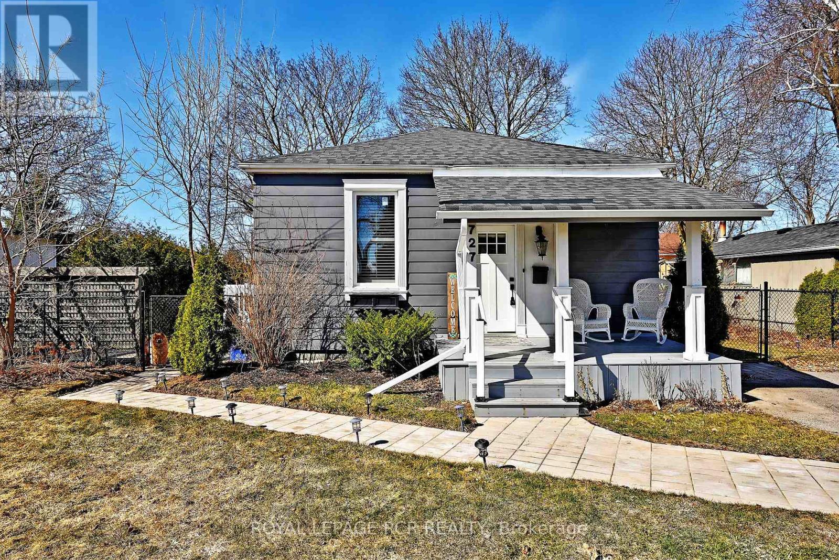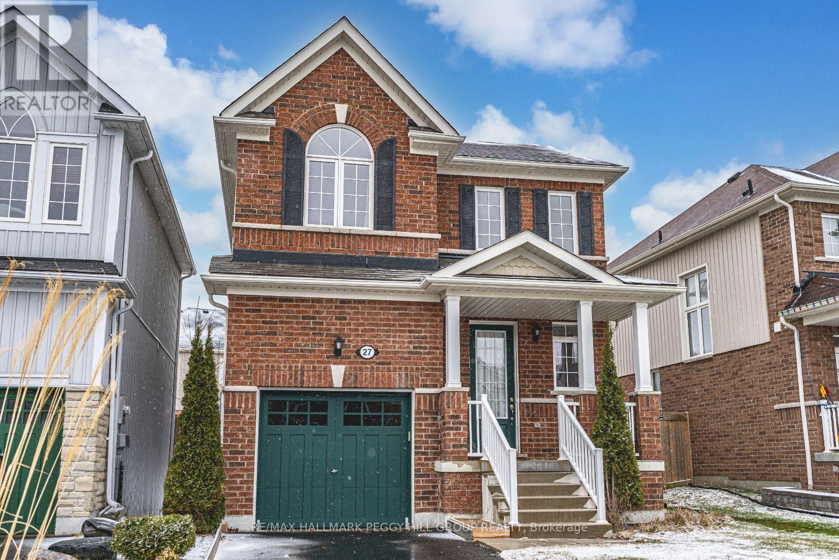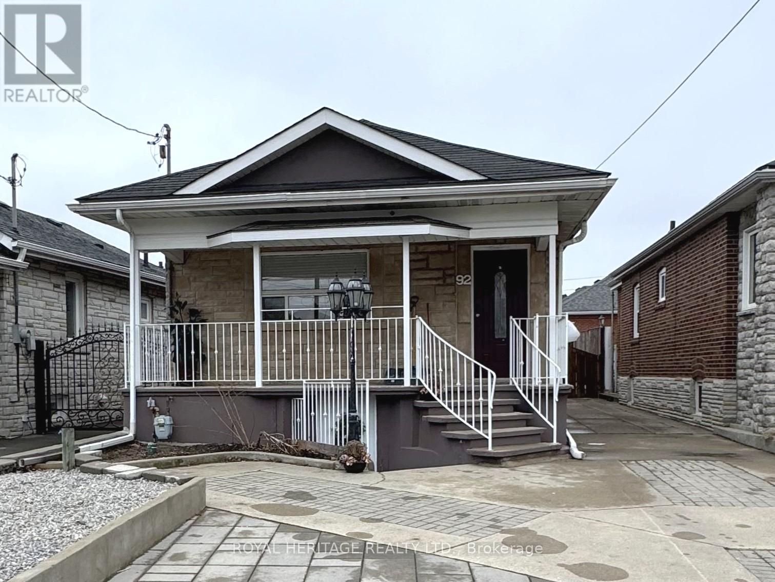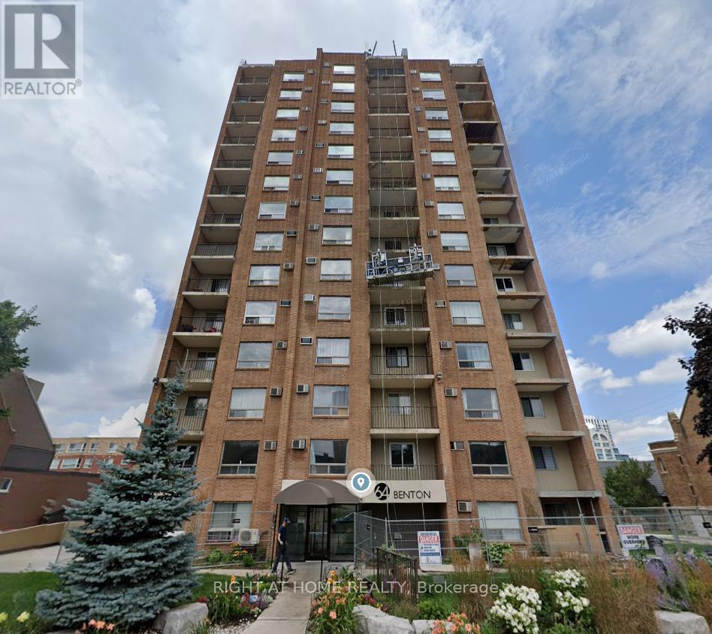Main - 428a Gilbert Avenue
Toronto (Caledonia-Fairbank), Ontario
Great Location! Newly Renovated, (MAIN FLOOR ONLY) Large 900+ Sg Ft 2Bdrm with 1.5 Baths & Good Closet Space. Steps Away From The New Upcoming Caledonia LIt, Shopping Plaza, School And Park. Bright And Spacious Living, Dining & Kitchen Area With French Doors Opening Out To Balcony. Large W/O Backyard Patio. Main Bathroom Features a Glass Stand-Up Shower, 1 Bdrm Includes 2Pc Ensuite. Laminate flooring throughout, Comes With Existing Window Coverings, Fridge, Stove & Dishwasher. Includes 1 driveway parking spot. (id:50787)
Royal LePage Signature Realty
12 Snapdragon Square
Brampton (Bram East), Ontario
Welcome to this elegant 2100-2200 sqft detached marvel in the heart of Brampton. This home consists of 4+2 bedrooms and 3+1 bathrooms. Main floor has 9ft smooth ceiling with. Hardwood flooring throughout the home elevates its interior beauty. Built in single garage and beautifully paved aggregated concrete driveway provides 1+ 3 spacious parking respectively. Home comes with stainless steel fridge, gas stove and washer & dryer. The finished basement has a separate walk-up entrance and is installed with fixed shade roof. The porch with railing provides a nice relaxing space. The backyard is semi paved with aggregated concrete and rest is maintained as beautiful garden area. The location of this home is the prime aspect. Very close to primary, middle and secondary schools, Library, shopping centers, Bus routes, banks, Highway 407 & 427and about 10 km driving distance to GO station, Hospital and Airport. (id:50787)
Homelife Galaxy Real Estate Ltd.
3254 Turnstone Boulevard
Pickering, Ontario
Welcome to The New Seaton's Ritson conver, a delightful home that seamlessly blends comfort andstyle. As you approach, the quaint porch invites you in, leading to a welcoming foyer thatopens into a spacious, open-concept main floor living area. This corner house is bathed innatural light, thanks to an abundance of windows throughout.The modern kitchen features a breakfast bar and a cozy breakfast nook, offering unobstructed views into the great room. Here, you have a gas fireplace, perfect for creating a warm and inviting evening ambiance. Adjacentto the two-car garage, youll find a practical mudroom equipped with a convenient Stop & Droparea.Upstairs, the private master bedroom awaits, complete with a walk-in closet and an ensuite bathroom. The second floor also includes a laundry room strategically placed near the main bathand bedrooms 2 and 3 ensuring ease and convenience for everyday living.The Ritson Corner is designed with flexibility in mind, offering various options to personalize your home, such as adding a luxurious super shower in the main bath.Experience the perfect blend of functionality and elegance in this beautiful corner house, where every detail is designed to enhance your lifestyle. (id:50787)
RE/MAX Royal Properties Realty
11 Ladybell Lane
Hamilton, Ontario
END UNIT Discover the charm of this beautifully designed 3-storey townhome in Stoney Creek, featuring 2 spacious bedrooms, 2.5 bathrooms, a versatile loft space, and an attached garage with a lovely side garden. Ideal for modern living, this end unit offers a bright and functional layout.Step into a welcoming foyer on the main level, leading up to an open-concept second floor thats perfect for entertaining. The modern kitchen boasts stainless steel appliances, sleek countertops, and a breakfast bar, flowing seamlessly into the sunlit living and dining areas. Large windows fill the space with natural light, and the walk-out balcony is perfect for enjoying your morning coffee or relaxing in the evening.Upstairs, you'll find two generously sized bedrooms, a 4-piece bathroom, a convenient laundry area, and a cozy loft ideal for a home office or reading nook. Every detail has been thoughtfully designed for comfort and convenience.Situated within walking distance to shopping centres and scenic parks, and just minutes to the Linc and Red Hill Valley Parkway, this location offers the best of both accessibility and peace. Currently rented for $2,500/month, generating positive cash flow. Tenant is willing to vacate upon request. (id:50787)
Century 21 Property Zone Realty Inc.
51 Doverclifffe Road
Guelph (Dovercliffe Park/old University), Ontario
Welcome to 51 Dovercliffe Road, a beautifully updated carpet-free townhome that seamlessly blends modern elegance with everyday functionality. Perfect for first-time buyers, families, or investors, this move-in-ready home has been fully renovated with premium upgrades from top to bottom, ensuring style, comfort, and efficiency. This home was originally a 3-bedroom layout but has been thoughtfully reconfigured into a spacious 2-bedroom design, maximizing comfort and versatility.The luxurious primary retreat offers an expansive layout, perfect for relaxation, with ample space for a sitting area or additional storage. The second bedroom is equally inviting, ideal for guests, family members, or a dedicated home office. This stunning home features a full renovation (2019) with high-quality craftsmanship throughout, including a custom kitchen with premium European cabinetry, quartz countertops, a stylish backsplash, and an open-concept layout designed for seamless living and entertaining. The designer bathrooms boast heated tile floors in the main bath, high-end fixtures, and a luxurious custom-built shower (2024). Throughout the home, luxury vinyl flooring provides a sleek and durable finish, while custom living room cabinetry and an electric fireplace add warmth and character. Upgraded lighting, doors, and windows enhance the aesthetic appeal and energy efficiency. Additional upgrades include new copper wiring and a modern electrical panel (2019), a new hot water tank (2019), furnace (2019), and A/C unit (2020), as well as new roof shingles (2019). The home also features an upgraded front door, sliding patio door, and main-level windows. Enjoy private greenspace and exclusive access to a community swimming pool. Steps from city parks, trails, Stone Road Mall, and top schools, with quick access to Hanlon Parkway and Hwy 401. Don't miss outbook your private showing today! (id:50787)
RE/MAX Hallmark Chay Realty
28 - 755 Linden Drive
Cambridge, Ontario
Stunning & Spacious 3 Bed, 3 Bath Corner Unit on Premium Lot. A Perfect Family Home or Investment Opportunity! Step into this very bright corner unit set on a large premium lot backs onto a peaceful ravine. Walkout basement offers exceptional potential for both families and investors alike. The main floor greets you with an open and airy layout, featuring a spacious living room and kitchen with central island ,perfect for entertaining. Natural light floods the space through oversized windows, creating a warm and welcoming atmosphere. Dining area seamlessly flows out to a private balcony, offers a spot to unwind and enjoy the view. The home boasts a highly practical layout, including a convenient laundry area on the second level. With easy access to Hwy 401,Conestoga College and array of nearby trails and parks, this house is truly unbeatable. Plus, it's situated in a high rental demand area, making it an excellent investment opportunity. Don't miss out on this exceptional property! (id:50787)
RE/MAX Gold Realty Inc.
110 Nathaniel Crescent
Brampton (Brampton West), Ontario
Great location! Stunning semi-detached house comes with 9-foot ceilings on the border of Brampton & Mississauga. Ideally, it is located near everything you can think of! Pot Lights & large Windows on the main floor come with a spacious living room, which is combined with a dining area. Modern Kitchen with S/S appliances and a breakfast area O/L to the fully fenced backyard. The entire main floor has hardwood flooring. The Upper level with laminate flooring features a Master bedroom with a 3-piece W/R with a standing shower, 2nd & 3rd bedrooms with large windows & closets. The upper level features an updated 3 pc common W/R. The basement is fully finished & has a great rental potential as it comes with a Rec room, kitchen & 3 pc W/R. Just walk to Lougheed Park, close to all major highways. (id:50787)
RE/MAX Realty Services Inc.
7089 Second Line W
Mississauga (Meadowvale Village), Ontario
Beautiful Meadowvale Village Custom Home. BRAND, BRAND NEW! Over 3,800 sq ft of living space + 2000 sq ft of finished basement. Move in Ready. House is customized and automated throughout. Ready for year round entertaining and family gathering. 4 + 1 Bedrooms, 6bathrooms. Magnificent, Kitchen/Breakfast overlooks pool and covered deck. Main floor has 2story great room with river stone fireplace, gorgeous dining room, servery. Generous sized home office. Oversized mud room provides another cabana like space. Lower level has media room, games room, family room and abounding storage. Radiant heat is in the lower level floors. Outdoor grounds area an oasis of privacy, high end inground salt water pool, cabana/pool equipment and mature landscaping. Huge outdoor covered deck with multiple walk outs to the home has built in fireplace, rough ins for outdoor TV and BBQ. Detached two door garage is perfect spot for cars and equipment. High end customizations abound inside and outside this stunning luxury residence. Beloved conservation setting for recreation surrounds the property. Go Train, Milton Line to Union Station-10 minutes. Pearson Airport Departures-10 minutes. Heartland Town Centre Corporate parks-5 minutes. Rotherglen Montessori, Dufferin-Peel Catholic walking distance. Come view one of Mississauga's finest Executive homes. (id:50787)
Forest Hill Real Estate Inc.
1031 - 3039 Finch Avenue W
Toronto (Humbermede), Ontario
A SHOW STOPPER!!! This Rare & Gorgeous 3 Bedroom 2-Storey Townhouse offers Enormous Space, Perfect for Big Family & Hosting Social Gatherings! Great Lay-out: Open-concept and Sizeable Foyer, Living Room, Dining & Kitchen Area w/ Breakfast Bar and Stainless Steel Fridge, Stove & Over Range Venthood, Spacious Bedrooms walk-out to a Patio Area, Large Primary Bedroom walk-out to a Beautiful Oversized Balcony. Steps to Metrolinx, Bus Stop, Shops, Supermarkets, Banks, Restaurants, Plazas, Hi-way 400/407, Schools, Community Centre, Parks, Place of Worships, etc. (id:50787)
Century 21 People's Choice Realty Inc.
12484 Kennedy Road
Caledon, Ontario
Not Your Average Southfields Townhome!Set apart from the rest, this beautiful Coscorp-built 3-bedroom townhome offers exceptional privacy with no rear neighbours and a layout that has lots of natural light.The open-concept main level showcases one of the most desirable floor plans in the community, featuring 9-foot ceilings and bright, oversized windows at both the front and back of the home.The entertainers kitchen is a true standout, subway tile backsplash, stainless steel appliances, and a center island with breakfast bar perfect for casual mornings or evening hosting.A separate dining area offers ample room for family dinners or gatherings, while the main living space features quality laminate flooring, fresh paint, and a walk-out to a private balcony complete with a gas line for your BBQ.Upstairs, you will find three generous bedrooms, including a spacious primary suite with an oversized walk-in closet and semi-ensuite access to a modern 4-piece bath.The versatile lower level offers the perfect setup for a home office, workout area, or guest retreat, along with a large laundry/storage room, interior garage access, and two separate entrances for added convenience. (id:50787)
Royal LePage Signature Realty
1807 - 5229 Dundas Street W
Toronto (Islington-City Centre West), Ontario
This condo unit features elevated 9-foot ceilings, and smooth hardwood floors making this split 2-bedroom, 2-bathroom condo feel extra spacious and open. Enjoy this premium south/east exposure and a walkout to a private open balcony. Unbeatable location with quick access to downtown, Gardiner Express, 427, Pearson Airport, and a stone's throw to Kipling Station. Outstanding amenities include a gym, indoor saltwater pool, sauna, hot tub, outdoor BBQ, golf simulator, billiard room, and 24-hour concierge. One parking & locker included. Maintenance covers heat, hydro, water & A/C. Move-in ready! (id:50787)
Royal LePage Real Estate Services Ltd.
727 Lowell Avenue
Newmarket (Gorham-College Manor), Ontario
This charming historic bungalow with a welcoming front porch offers a perfect alternative to condo living, combining character with modern updates for a truly unique living experience. Ideal for those looking to downsize without sacrificing comfort or style, this home provides all the space and convenience you need. This home features two spacious bedrooms and two full bathrooms, along with a farmhouse-style kitchen complete with white cabinets, white subway tile backsplash, butcherblock counters and an island. The main floor boasts 10-foot ceilings, creating an open and airy atmosphere, while the large windows flood the space with natural light. Smooth ceilings throughout add a modern, clean touch. Outside, you'll find your own fully fenced lot with an interlock patio and privacy screen, perfect for outdoor dining or relaxation. There's also an additional side deck for small get togethers to watch western sunsets. There is a large wooden shed in the backyard to meet all your storage needs. With a beautiful balance of historic charm and modern amenities, this home is ready for you to move in and start living in comfort and style. Walking distance to Fairy Lake and Downtown Newmarket. A beautiful neighbourhood with a friendly atmosphere, the perfect choice for those seeking a low-maintenance lifestyle with plenty of space to call your own. (id:50787)
Royal LePage Rcr Realty
27 Blanchard Crescent
Essa (Angus), Ontario
WELL-MAINTAINED HOME WITH MODERN UPDATES IN A CENTRAL LOCATION! This inviting 2-storey home sits on a quiet, family-friendly street where everything you need is just around the corner - schools, parks, shopping and daily essentials are all at your fingertips. If you commute, youll love how central it is: approx. 10 minutes to Base Borden, 15 minutes to Highway 400 and approx. 20 minutes to the Honda plant in Alliston. From the moment you pull up, the curb appeal makes you smile, a brick exterior, cute shutters and a covered front porch that gives off a warm welcome. The backyard is fully fenced and low maintenance, with a newer stone patio and a garden shed, perfect for relaxing or entertaining. Step inside to a bright, airy interior with large windows that flood the space with natural light. The main floor has been updated with newer laminate, modern light fixtures and neutral paint tones that keep things feeling fresh. The open-concept kitchen and living area flow beautifully together, with stainless steel appliances and a walkout to the backyard. The primary bedroom features a private 3-piece ensuite and a double closet for plenty of storage. With an attached garage, lots of parking, and an unfinished basement full of potential, this #HomeToStay is ready to be the backdrop for your next great story! ** This is a linked property.** (id:50787)
RE/MAX Hallmark Peggy Hill Group Realty
603 - 28 Rosebank Drive
Toronto (Malvern), Ontario
Stunning 3-storey townhouse at Markham and Sheppard keeping you minutes from 401 for access to all amenities. The functional layout provides a spacious living and dining room with kitchen in the back. Perfect for entertaining. The entire 2nd floor is the primary suite, double closets and an ample 5 pc bathroom. Brand new flooring through out the 1st and 2nd floor and updated powder room. The third floor offers two additional bedrooms with laundry on the floor for your convenience. (id:50787)
RE/MAX Hallmark Realty Ltd.
5 Dieppe Road S
Toronto (Danforth Village-East York), Ontario
Welcome to 5 Dieppe Rd your custom dream home starts here. Imagine living in a home designed entirely around you your style, your lifestyle, your future. At 5 Dieppe Rd, that vision can become reality. This is a rare, fully approved building opportunity in the heart of East York, where architectural plans and permits are already secured saving you time and getting you months ahead. Your custom home could be move-in ready in less than 12 months! Plans include over 2,800 sq ft of finished space (excluding garage), 4 bedrooms, 3.5 bathrooms, and a smart layout across three levels. The main floor features an open-concept kitchen, dining, and living area ideal for hosting and family life plus a powder room and a private office so you can work from home in comfort while still maintaining work-life balance. Upstairs includes a luxurious primary suite with a huge walk-in closet and 5-piece ensuite, plus 2 more spacious bedrooms, another bathroom, and a laundry room. The lower level offers a 4th bedroom or home gym, a large family/recreation room, a secondary kitchen, and walk-out access. With a separate entrance, the basement is ideal for a nanny suite or extended family. An integrated garage and flexible design round out the layout. Want a pool? A chefs kitchen? Custom lighting, finishes, or built-ins? You choose this is your chance to bring your vision to life with full control over the features and finish level. From luxury to mid-range to modest, every detail is tailored to your taste. Best of all, by building instead of buying resale, you could save up to $200,000 while getting exactly what you want. To-be-built custom home property not yet constructed. Renderings shown are based on approved architectural design and are for illustrative purposes only. (id:50787)
RE/MAX West Realty Inc.
35 Kindy Street
Markham (Wismer), Ontario
Beautiful House In Wismer. 9 Feet Ceiling On Main. Near 2500 SqFt above ground area. Landlord Will Replace Carpet With Brand New Wood Floor For All Bedrooms Before Closing. Stunning Modern Kitchen, Backsplash, S/S Appliances. Top Ranking Schools -Bur Oak Ss(10/676) & Donald Cousins Ps(63/3037). Only 3 Mins Walk to Donald Cousens Public School. Close to Park, Hwy, Go Station, Shoppings, Restaurants. (id:50787)
Homelife Landmark Realty Inc.
27 Blanchard Crescent
Essa, Ontario
WELL-MAINTAINED HOME WITH MODERN UPDATES IN A CENTRAL LOCATION! This inviting 2-storey home sits on a quiet, family-friendly street where everything you need is just around the corner - schools, parks, shopping and daily essentials are all at your fingertips. If you commute, you’ll love how central it is: approx. 10 minutes to Base Borden, 15 minutes to Highway 400 and approx. 20 minutes to the Honda plant in Alliston. From the moment you pull up, the curb appeal makes you smile, a brick exterior, cute shutters and a covered front porch that gives off a warm welcome. The backyard is fully fenced and low maintenance, with a newer stone patio and a garden shed, perfect for relaxing or entertaining. Step inside to a bright, airy interior with large windows that flood the space with natural light. The main floor has been updated with newer laminate, modern light fixtures and neutral paint tones that keep things feeling fresh. The open-concept kitchen and living area flow beautifully together, with stainless steel appliances and a walkout to the backyard. The primary bedroom features a private 3-piece ensuite and a double closet for plenty of storage. With an attached garage, lots of parking, and an unfinished basement full of potential, this #HomeToStay is ready to be the backdrop for your next great story! (id:50787)
RE/MAX Hallmark Peggy Hill Group Realty Brokerage
92 Foxwell Street
Toronto (Rockcliffe-Smythe), Ontario
This 3-bedroom bungalow offers a renovated kitchen, an updated bathroom with a glass shower, and hardwood floors throughout the main level. The bright basement includes 2 additional bedrooms, providing potential for rental income or a multi-generational living arrangement. Located in a convenient neighborhood close to parks, schools, shopping, and public transit. Easy access to major highways and nearby amenities like the Stockyards District, Smythe Park, and the Junction. (id:50787)
Royal Heritage Realty Ltd.
1002 - 64 Benton Street
Kitchener, Ontario
This 600 square foot, one bedroom, one bathroom apartment is centrally located within walking distance to Kitchener Market, Queen Train Station, Victoria Park and surrounded by various restaurants. 15 minute drive to St Jacob Farmer's Market. The building is equipped with an on site management office, gymnasium, library and a coin wash laundry room conveniently located on the main floor. The apartment is southeasterly facing with the view of the city from the balcony. Property needs work. Note: the property is sold under Power of Sale. The seller is selling the property as is and without any guarantee as to the inclusion of any chattels or fixtures. (id:50787)
Right At Home Realty
63 Burnaby Boulevard
Toronto (Lawrence Park South), Ontario
Investors Dream! High Income Property in Prime Location! This turnkey Duplex is the perfect addition to any investors portfolio! Conveniently located near TTC transit, bus & subway, major highways, shopping, schools, and much more. Featuring three bright and spacious units, including two 2 bedroom units and basement with 1 bedroom unit. This well-maintained property is rented with AAA tenants who wish to stay. This property boasts a very walkable 75 Walk Score, making it easy to rent and attract reliable tenants. ensuring a steady income stream from day one. Strong rental demand in a desirable, convenient neighbourhood. Don't miss this rare opportunity to own a solid investment with minimal upkeep required. A must-see for savvy investors! (id:50787)
Century 21 Atria Realty Inc.
407 - 50 Sky Harbour Drive
Brampton (Bram West), Ontario
Charming Open Concept 1 Bedroom Condo. Prime Location Bordering Mississauga & Brampton. Rare Find. Minutes To Hwy 401 & 407, Eldorado Park, Schools, Shopping & Lion Head Golf Club. This Condo Features: Laminate Flooring, Granite Counter Tops, All Appliances Included. Beautiful View From Balcony. Fantastic Opportunity. Bright Corner unit with a beautiful balcony and large windows. Granite counter in bathroom. 5 mins from Go train station. (id:50787)
Royal Star Realty Inc.
5 - 120 Falconer Drive
Mississauga (Streetsville), Ontario
**Rarely Offered End-Unit Townhome! LARGEST IN THE AREA WITH 3 BATHROOMS! This spacious, wide-layout home feels like a freehold and is filled with natural light from three sides. Featuring 3 bedrooms, 3 bathrooms, and a finished basement, this home offers both comfort and style. The main level boasts ** Oak hardwood floors, recessed lighting, and a designer oak kitchen** with stainless steel appliances, dark granite counters, and dimmable lighting. The bright living/dining area opens to a private, fenced-in landscaped backyard through oversized sliding patio doors leading to a private fenced yard with paving stones-great for summer entertaining!. Upstairs, the primary bedroom features double door entry, wall-to-wall closets and a renovated semi ensuite with a walk-in shower and porcelain tiles (renovated in 2023). The additional bedrooms are spacious and sun-filled with hardwood floors. The finished basement includes a third full bath with a luxurious spa tub, perfect for relaxation. Recent upgrades include a **NEW MOOVAIR HEAT PUMP ($20,000 owned) Top Rated Efficiency for reduced Heating & Cooling Costs AND WHOLE-HOME DRINKABLE WATER FILTRATION SYSTEM ($5000 upgrade) and NEW Electrical Panel in 2023 at a cost of $3500, Newer Windows, and Roof, Newer Paint and Newer Stainless Steel Appliances! LOW CONDO fees cover Water, Cable/Internet, Exterior Maintenance, doors, and windows. Conveniently located steps to schools, parks, trails, transit, and the Credit River Village shops and restaurants. A must-see! Plenty of FREE Parking at Your Door Step! Move in Condition!! (id:50787)
Home Realty Quest Corporation
38 Bowery Road N
Brantford, Ontario
Two-year new 3 beds 3 baths townhouse offered for rent starting June 1st. Youll fall in love with the family friendly neighbourhood of Henderson thats close to great schools, shops, playgrounds and Brantford's award-winning trail system. Youre in the heart of the city and have the Natural beauty of the Grand River just steps away. Over 1590 square feet of living space will give your family ample room to live and entertain. Welcome to 38 Bowery Road! Walking through the front door into your foyer youll appreciate the amount of natural light that fills your living room from the oversized windows. Easy access from the garage into the main floor living space and a powder room complete this level. A modern kitchen awaits with storage space. Step out from the kitchen through the sliding patio doors onto a spacious deck, perfect for enjoying your morning coffee or hosting summer barbecues. Climbing up your second level, this home provides even more for your familys needs. Youll find 3 bedrooms. Your primary bedroom comes with a walk-in closet along with your personal en-suite bath. This home has lots to offer for all families. You wont find many houses in the market with these many features, in a great neighbourhood at this price point. Book your viewing today! (id:50787)
Exp Realty
Ph5 - 1 Belvedere Court
Brampton (Downtown Brampton), Ontario
""P E N T H O U S E "" "" DOWNTOWN BRAMPTON"" - **Click On Multimedia Link For Full Video Tour &360 Matterport Virtual 3D Tour** Welcome To This Exceptional Corner Penthouse Suite In The Heart Of Downtown Brampton, Offering Over 1,055 Sq. Ft. Of Luxurious Living Space! Originally Designed As A 2-Bedroom Model Unit; Model- Easily Converts Back., This Beautifully Maintained Home Now Features A Spacious 1-Bedroom + Den Layout, Perfect For Those Seeking Extra Flexibility. The Open-Concept Design Is Ideal For Both Relaxation And Entertaining, Featuring An Updated Kitchen With Ample Counter Space, Stainless Steel Appliances, And A Cozy Breakfast Area. The Primary Bedroom Boasts A 4-Piece En-suite And A Walk-In Closet With Organizers, Ensuring Maximum Storage And Comfort. Enjoy Breathtaking City Views From Your Private Balcony, And Take Advantage Of The Unbeatable Location Just Steps From Gage Park, The Rose Theater, The Brampton GO , Major Bank, Station, City Hall, The YMCA, Peel Memorial Hospital, Weekly Farmers Markets, Hwy 410 Shopping, Dining, And More. This Prestigious Building Offers 24-Hour Concierge Service, A Rooftop Terrace, A Fully Equipped Gym, And An Elegant Party Room. Don't Miss This Rare Opportunity To Own A Penthouse Suite In One Of Brampton's Most Sought-After Locations! (id:50787)
Royal LePage Flower City Realty






