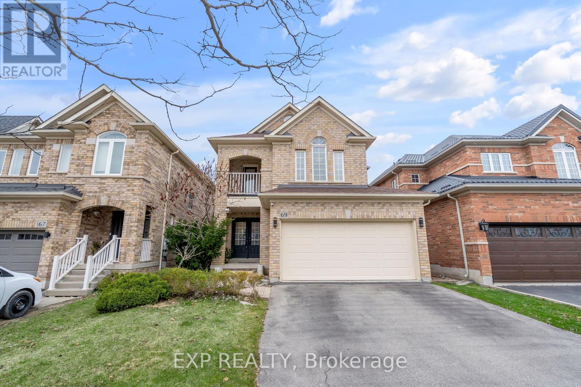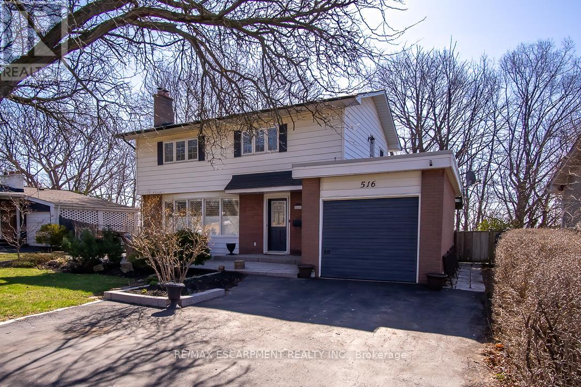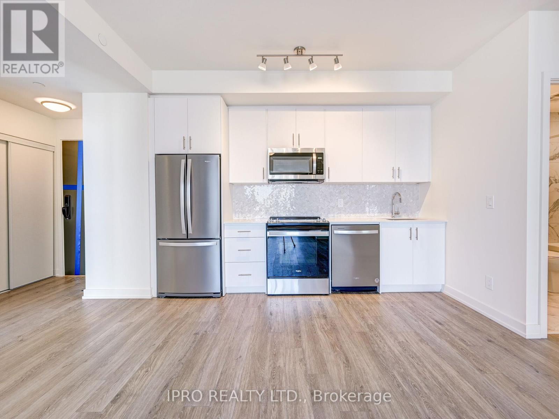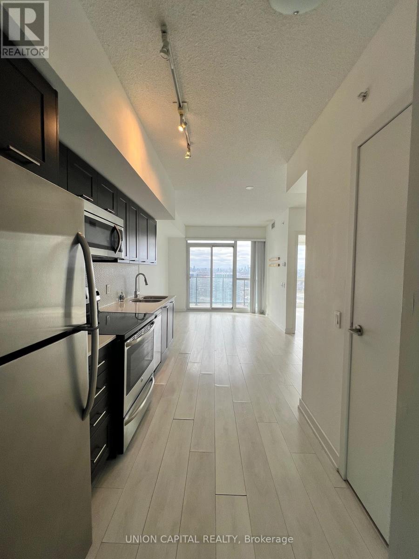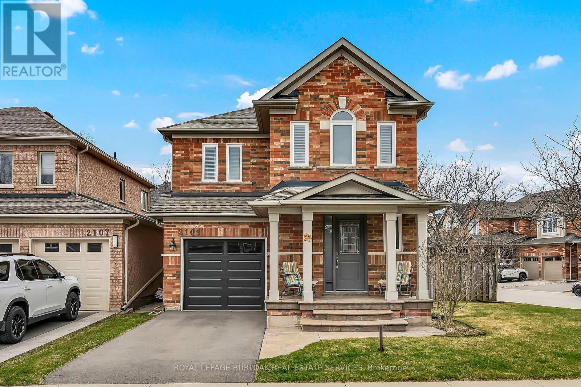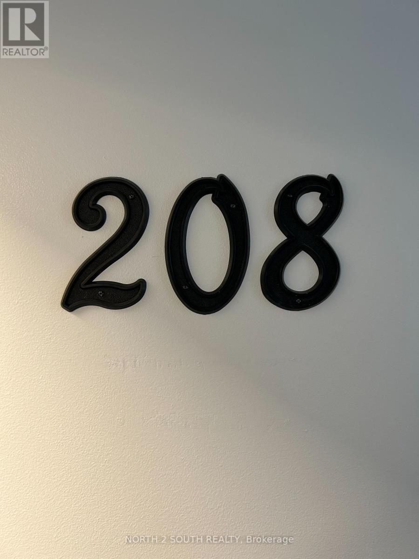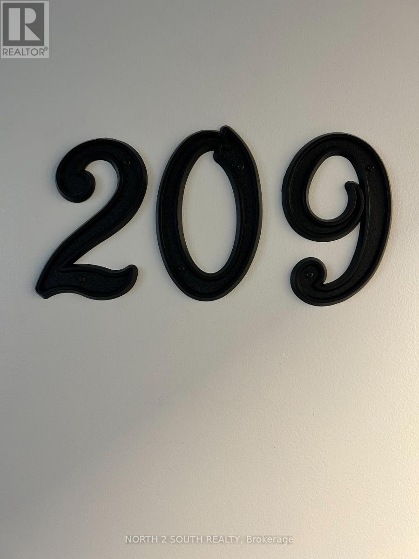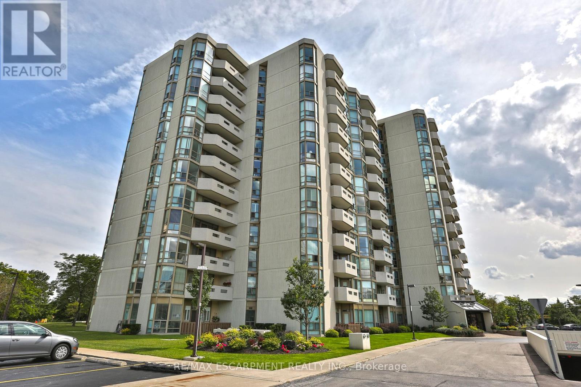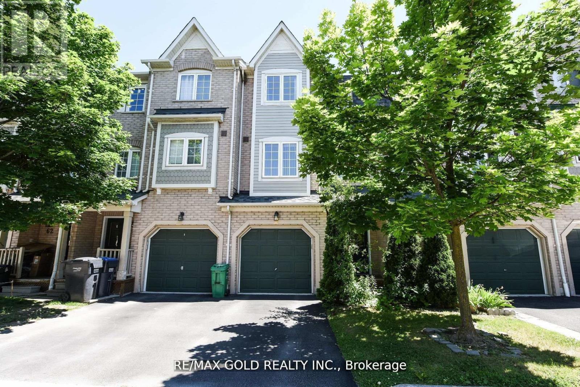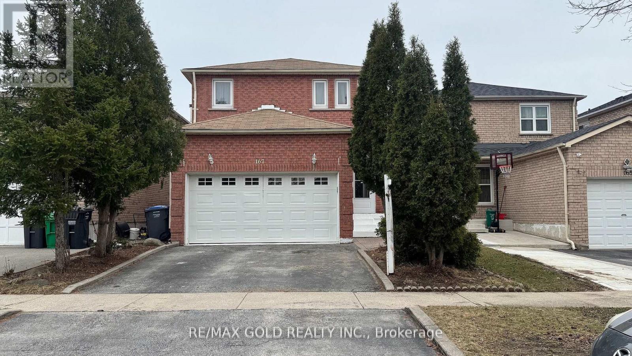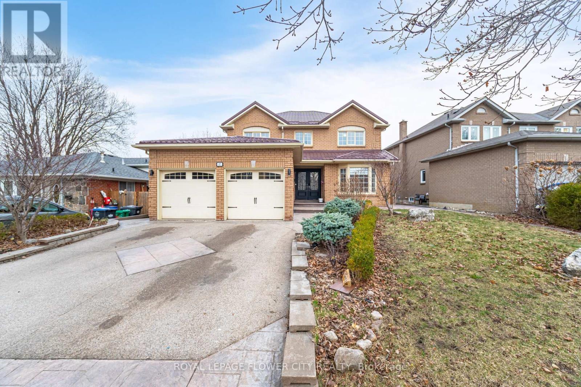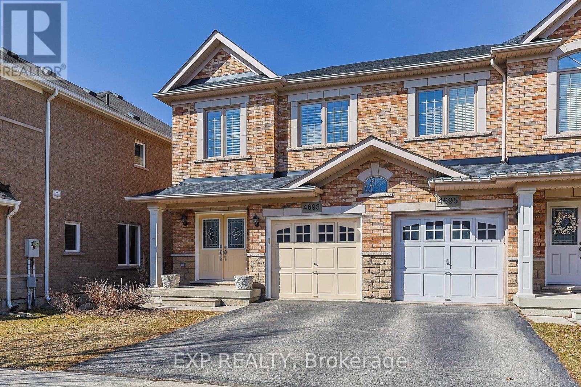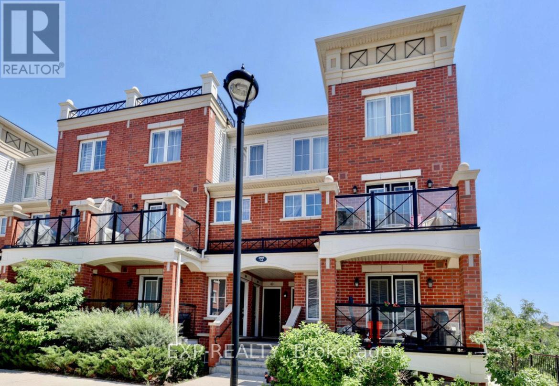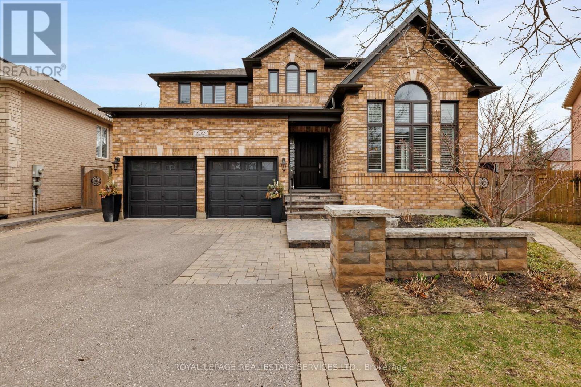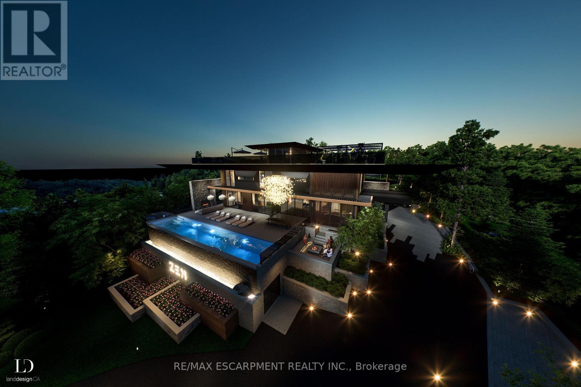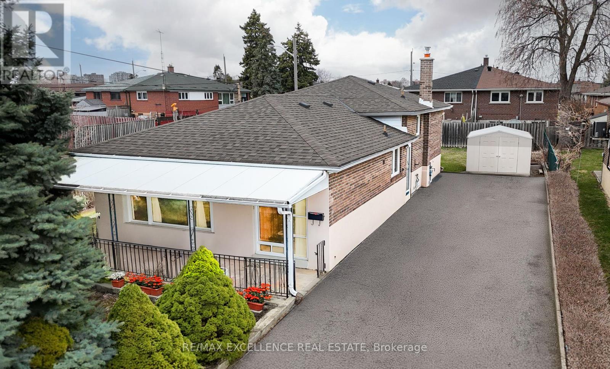3709 - 1926 Lake Shore Boulevard W
Toronto (High Park-Swansea), Ontario
Imagine a breathtaking view of Lake Ontario's horizon, with Humber Bay beach, park, and trails just across the street. Living in luxurious comfort while also away from it all. This is what The Mirabella on Lake Shore offers - a newly completed, high-quality condo development, registered in 2022.This 2-bedroom plus den unit, previously a model suite, has every luxury upgrade. From the wood flooring and stone tile to the Miele appliances and custom blackout blinds, everything is brand new. Both parking and locker are also included. The well-designed layout has an open kitchen with large island, a corner den that can be enclosed, and a private primary bedroom with walk-in closet and double-sink ensuite. The second bedroom has a lake view, its own 4 piece bath, and a walk-out to a generous corner terrace that offers panoramic views of the lakeshore skyline. The building itself offers an abundance of amenities. There are two large community terraces with gardens, lounge-style seating, BBQs, outdoor dining areas, and spectacular views of both Lake Ontario and High Park. There's an indoor pool with lake view, saunas, a fully-furnished party room with a catering kitchen, a fitness centre overlooking High Park, a library, yoga studio, business centre, children's play area, two guest suites, and 24-hour concierge service. There's even a convenient dog wash station at ground level! Enjoy the rare above-grade parking with windows, ample visitor parking (including spots with EV charging stations), and car-share program.With quick access to the Gardiner and QEW, the airport is just 15 minutes away. Locally, Bloor West Village, High Park, Swansea, and Roncesvalles are vibrant neighbourhoods close at hand. (id:50787)
Sutton Group-Associates Realty Inc.
616 - 80 Grandravine Drive
Toronto (York University Heights), Ontario
Imagine owning a stunning 3-bedroom apartment with modern finishes with a luxury taste. This newly renovated open-concept kitchen creates a seamless flow between the living spaces. The south-facing shines in lots of natural sunlight with a large balcony that you can overlook at the airplane flying into Pearson Airport. One of the unique features of this property is its prime location with a captivating view overlooking the tennis courts and basketball courts. Whether you are a big tennis fan or simply appreciate the scenic beauty, this apartment offers a picturesque setting. The spacious 3 Large bedrooms provide comfort and privacy, making it an ideal home for families or those who enjoy having extra space. With meticulous attention to detail, the apartment is designed to offer a perfect blend of style and functionality. Don't miss the opportunity to own this dream apartment that combines elegant design, panoramic views, and a desirable location. It's not just a home; it's a lifestyle. Also, a great feature in this building is that it offers Heated Underground parking which you will never feel cold even in the winter. With its convenient location a 5-min drive to York University and a 3 min walk to the New Finch West LRT. (id:50787)
RE/MAX Excel Realty Ltd.
Th04 - 2212 Lake Shore Boulevard W
Toronto (Mimico), Ontario
2 level condo townhouse located in the heart of Mimico at Westlake Condos. This rare gem offers breathtaking views of Mimico Creek, and lush mature trees, making it feel like a private retreat in the heart of the city. With direct access to the walking path, you have direct outdoor access without ever needing an elevator. Featuring 2+1 spacious bedrooms, and 3 bathrooms, including a luxurious primary room with 4 piece ensuite bath with heated floors, a walk-in closet, and a private walkout terrace with water views. Featuring a generously sized second bedroom complete with double closets, and a den big enough for a work from home space, or a bedroom. The second level also features a modern 3 piece bath with heated floors. Best of all, this property delivers the convenience of a condo, without sacrificing space or utility. Enjoy state of the art condo amenities including; a large gym, indoor pool, 24 hour concierge, BBQ area, guest suites, a media room/cinema, a meeting/function room, an outdoor patio/garden, a games/recreation room, kids play room, a sauna, & more! Enjoy easy access to top-tier retail and services right in the complex, including: Metro, Shoppers Drug Mart, LCBO, TD, Scotiabank, Panago, and Sunset Grill. If you've been searching for the perfect blend of nature, comfort, and city living this is the one. Excellent location situated steps to the lake, bike trails, paths and restaurants. Easy to commute - steps to transit & minutes to the Gardiner with easy access to downtown. 1 parking spot & 1 locker included. (id:50787)
RE/MAX Professionals Inc.
549 Terrace Way
Oakville (1016 - Sh Sixteen Hollow), Ontario
Welcome to the coveted Glenorchy community! This stunning 3-bedroom, 2059 sqft Linwood model by Rosehaven Homes offers a serene, nature-filled setting with no rear neighbors, ensuring ultimate privacy. The main floor features upgraded hardwood flooring, smooth ceilings, a mudroom with garage access, and a gourmet kitchen with quartz countertops, crown molding, and a handmade porcelain backsplash. The spacious master suite includes a coffered ceiling, walk-in closet, and a spa-like ensuite with a glass shower and double vanity. The family room on the 2nd floor can easily be converted into a 4th bedroom, offering flexibility for your needs. The backyard is enhanced with fencing, a gazebo, a natural gas extension for a BBQ, and high electrical voltage, ready for a hot tub or other outdoor features. Additional upgrades include 9-ft ceilings, silhouette blinds, and a stained Oak staircase with rod iron spindles. The basement offers egress windows and a rough-in for a bathroom. Enjoy easy access to green spaces, schools, golf, sports complexes, and major highways. Dont miss out on this exceptional opportunity to embrace Glenorchy living! (id:50787)
RE/MAX Escarpment Realty Inc.
69 Milfoil Street
Halton Hills (Georgetown), Ontario
Step into this beautifully updated home at 69 Milfoil Street, where modern style meets everyday comfort and convenience. Nestled in the highly sought-after Ethel Gardiner Public School area, this family-friendly location is perfect for growing households. From the moment you arrive, the double car garage offers ample space for vehicles and storage, making daily life a breeze. Inside the heart of the home you'll find a open concept kitchen with sleek quartz countertops, a stylish backsplash, and lots of natural light. This is the perfect blend of function and flair. In 2024, the main and upper levels were transformed with modern pot lights, fresh paint, and the complete removal of popcorn ceilings. On the upper level you'll also find durable and elegant waterproof laminate, offering both beauty and practicality. The fully finished basement (2020) offers endless possibilities whether you're dreaming of a rec room, home gym or guest suite, this space has you covered! This move-in ready home is packed with upgrades and designed for modern living, don't miss your chance to own the best home on the street. (id:50787)
Exp Realty
Ph4603 - 4070 Confederation Parkway
Mississauga (City Centre), Ontario
Beautiful & Stunning Penthouse On The 46th Floor With A Fabulous City View. 3 Bedroom With 3 Full Washrooms Plus A Den. Short Distance To Square One Mall, Sheridan College & City Hall. Open Concept Layout With Upgraded Kitchen, Granite Counters, Electrical Fireplace, Ss Appliances. Dark Prefinished Engineered Hardwood Floors. 10 Ft Ceiling. This Unit Is Loaded W/ Superior Finishes. Living Space 1570 Sq Ft, 1737 Sq Ft Including Balconies. Lbx For Easy Showing. Student Tenants To Contact Listing Agent. (id:50787)
Century 21 People's Choice Realty Inc.
516 Falgarwood Drive
Oakville (1005 - Fa Falgarwood), Ontario
Nestled on a picturesque ravine lot in the highly sought-after Falgarwood community, this beautifully updated home offers the perfect blend of comfort, functionality, and modern design. Boasting 4 spacious bedrooms, 3 bathrooms, and 2586 square feet of thoughtfully designed living space, this home is ideal for growing families and entertainers alike. Step inside to discover a bright, open-concept main floor-completely renovated in 2017-that effortlessly connects the living, dining, and kitchen areas. The living room features a large bay window and cozy gas fireplace, creating a warm and inviting space filled with natural light. At the heart of the home lies a chef-inspired kitchen, complete with stainless steel appliances, elegant quartz countertops, and an oversized island with seating, perfect for casual family meals or entertaining guests. A stunning sunroom addition, offering a versatile space ideal for a home office, playroom, or extended living area. Upstairs, the expansive primary suite features two closets and ample room to create your own private retreat. Three additional generously sized bedrooms and an upgraded 4-piece bathroom with modern finishes provide comfort and convenience for the whole family. The finished basement adds even more living space, perfect for a home gym or media room, the opportunities are endless! A full 3-piece bathroom and abundant storage round out the lower level. Situated on a massive 61 x 204-foot ravine lot, this home offers unparalleled privacy and stunning natural views right in your backyard. Located within the top-rated Iroquois Ridge School District, and just minutes from the Oakville GO Station, parks, trails, shopping, and major highways, this is a location that truly has it all. Key updates include a 200-amp electrical panel (2017), a durable metal roof (2002), and a high-efficiency furnace (approx. 2008) for added peace of mind. (id:50787)
RE/MAX Escarpment Realty Inc.
4 Adam Street
Brampton (Heart Lake West), Ontario
Excellent Location! Well- Maintained Detached House With 3 Bedrooms and 4 Washrooms**2 Bedroom Basement With private Entrance, Already Rented**Good For First Time Buyers & Investors. New AC & Furnace, Roof(2020). Close To Conestoga Public School & Heart Lake Secondary School, Recreation Centre, Park, Place of Worship, Public Transit, Highway 410, Shopping Mall & More. (id:50787)
Homelife Silvercity Realty Inc.
609 - 2365 Central Park Drive
Oakville (1015 - Ro River Oaks), Ontario
Corner Unit With 2 Parking & 2 Lockers, In Trendy Oak Park, For Sun Lovers, Breathtaking Views Of Lake Ontario/To Skyline/Escarpment/Pond & Park. Building With Impressive Lobby & All The Amenity's You Can Ask For! Best Layout With Big 2 Bedrooms,2 Full Bathrooms, Hardwoods Throughout, Kitchen Has Breakfast Bar& Granite Counter/Oak Cabinets/Backsplash/Bigger Than It Appears. Marble Counters In Wrs, Custom Deep Cabinets/Glass Shower. Ensuite Custom Laundry With W/Dryer, Private Balcony, Southern Exposure, Pet Friendly ***EXTRAS*** To 403/407/QEW/Sheridan/Hospital/All Amenities Walking Distance,Very Rare 2 Parking Spaces &2 Lockers, One Of A Kind/Nothing Like It Only 1 In Whole Bldg. Private 6X6X12Ft Locker. U/G Parking (#84) Outside (#38) Lockers #260&239, Spotless. Easy Showings Seller Has Moved Out & Motivated. (id:50787)
Sutton Group-Tower Realty Ltd.
517 - 11 Superior Avenue
Toronto (Mimico), Ontario
Looking for the perfect blend of modern living and unbeatable convenience? This beautiful and spacious 1 bedroom condo has it all! Located in south Etobicokes most popular neighbourhood - Mimico! Featuring sleek light laminate floors throughout, this unit is completely carpet-free, offering a clean and contemporary feel. Step outside onto your North east-facing balcony, the perfect spot for your morning coffee or evening relaxation. The updated kitchen is a chef's dream, with granite countertops, breakfast island, and full-size appliances, making meal prep a breeze. The space flows seamlessly, offering the same square footage as some units with dens, giving you extra room to live, work, and entertain. Offering 5 star amenities, this condo has everything you need to live a comfortable, active lifestyle, including a Rooftop Terrace, a barbecue area, a Fitness Centre, Party Room, Media Room, and Games Room, Business Centre, Concierge Service, and ample Visitor Parking. Just steps away from Lakeshore Boulevard W, where you can enjoy easy access to Lake Ontario, parks, bike trails, and waterfront activities. The area boasts a family-friendly atmosphere with great local amenities, including shops, restaurants, and cafes along Royal York Road and Lakeshore Road. Plus, you're just minutes away from Mimico GO Station and TTC streetcars for easy access to downtown Toronto, as well as the Toronto Library for quiet study or community events. This unit is the perfect package for a modern, stress-free lifestyle. Don't miss out on this incredible opportunity to live in one of Toronto's most desirable waterfront communities. This unit won't last long! (id:50787)
Red House Realty
70 - 1180 Mississ Vly Boulevard
Mississauga (Mississauga Valleys), Ontario
PRIME Family Home in the Heart of Mississauga! Welcome to this beautifully upgraded 3+1 bed, 4-bath home, perfectly situated in Central Mississauga just 5 minutes from two schools, making it an ideal choice for growing families.With 1,248 sq. ft. above grade (511 sq ft finished basement!) and over 1,700 sq. ft. of total living space, this home offers spacious comfort in a thriving community. This property offers meticulously upgraded finishes, including quartz countertops, sleek appliances, and a BRAND NEW fourth bathroom in the basement! Enjoy bright, open-concept living areas, a fully finished basement, and a location that offers both convenience and community charm. Don't miss this incredible opportunity to own a stunning home in one of Mississaugas most desirable neighbourhoods! Location Perks: Less than 5 minutes from two schools, close to parks, shopping, and major transit! (id:50787)
Exp Realty
603 - 335 Wheat Boom Drive
Oakville (1010 - Jm Joshua Meadows), Ontario
This fully upgraded, move in ready and airy layout of the 2 bedroom and 2 Bathroom condo located in a convenient location in Oakville, minutes to Hwys, restaurants and grocery shops. This floorplan features a practical layout with lots of storage! Master bedroom has walk-in Closet AND His/Hers closets! Second bedroom also has a walk in closet! Kitchen has been upgraded with modern backsplash and countertop to give you a contemporary look! Both bathrooms have been upgraded-master bedroom has walk-in frameless glass shower with handheld and head shower, second washroom has a soak-in bathtub, both washrooms with marble look Caesar stone tiles. Parking is located in P2-208. (id:50787)
Ipro Realty Ltd.
Lph 06 - 4055 Parkside Village Drive
Mississauga (City Centre), Ontario
Prestigious 3 Bedroom Penthouse In Block Nine Towers. Luxury Features And Finishes. Very Spacious And Functional Layout. Enjoy 264 Sq Ft Of Terrace And And 104 Of Balcony In The Clouds. Walk To Square One, Celebration Square, Sheridan College, Living Arts Centre, Library, Parks, And Public Transit. Parking and locker included. Welcoming Students. Available Extra Parking on Visitor Level For $88.00 Per Month (id:50787)
Royal LePage Meadowtowne Realty
2093 Shorncliffe Boulevard
Oakville (1019 - Wm Westmount), Ontario
Beautifully updated 3-bed home. Engulfed in mature landscaping, the property welcomes you with an elegant aggregate stone front walkway.Step inside to embrace the charm and finesse of immaculate hardwood floors spanning the main floor, including the cozy family room. Recessed lighting adds a modern touch, while the finesse of crown moulding infuses a regal vibe. Experience utter comfort in the elevated family room, crowned with a warm and inviting fireplace. The Lower Level features a spacious Recreation Room and an office.A home where meticulous maintenance meets sublime style.Close to public transit, Garth Webb secondary shool (id:50787)
Homelife Landmark Realty Inc.
913 - 145 Hillcrest Avenue
Mississauga (Cooksville), Ontario
LOCATION, LOCATION! A RARE GEM IN THE HEART OF MISSISSAUGA! Experience luxury living in this stunning, fully upgraded 2-bedroom + solarium + den condo, where modern elegance meets ultimate convenience! This bright and spacious unit has been meticulously renovated with sleek flooring, a sun-filled solarium perfect for a home office or relaxation space, and recessed pot lights in the living room & den, creating a warm and inviting ambiance. The chefs dream kitchen boasts Quartz countertops for a sleek, modern finish, Premium appliances GE Electric Stove & Fridge, Bosch Dishwasher & Samsung's stackable Washer & Dryer, Stylish white cabinetry that exudes elegance & upgraded bathrooms featuring modern fixtures and finishes. Live Where Lifestyle Meets Convenience! Unbeatable Location, just 2-minute walk from Cooksville GO Station for your express commute to downtown Toronto ideal for commuters! Minutes from Square One Shopping Centre, top restaurants, grocery stores, and all essential amenities. Outdoor lovers will love the parks, gym, tennis, squash & basketball courts right at your doorstep. Enjoy a vibrant nightlife, shopping, and top-tier dining just minutes away. This is your chance to own a beautifully upgraded home in one of Mississauga's most sought-after locations. Don't miss out your dream condo awaits! (id:50787)
Homelife Silvercity Realty Inc.
2010 - 20 Thomas Riley Road
Toronto (Islington-City Centre West), Ontario
Welcome to 20 Thomas Riley Rd #2010! This spacious 1 bedroom + den unit boasts a thoughtfully designed open-concept layout, with a generously sized den that offers the ideal space for a private office or study area. Situated just steps away from the GO Station, Kipling Subway Line, TTC, and Highway 427, this location is a commuter's dream. Whether you're traveling by public transit or car, convenience is at your doorstep. With an abundance of restaurants, grocery stores, shopping malls, and public transit options all within close reach, this unit truly offers the perfect blend of comfort and accessibility. Dont miss out on this incredible opportunity it's a must-see! (id:50787)
Red House Realty
517 - 3900 Confederation Parkway
Mississauga (City Centre), Ontario
Gorgeous less than 1 year Old M City Luxury 2 Br Suite In The Heart Of Mississauga. Rare Corner Unit with Expansive Wrap Around Balcony (175 sq ft) and City Centre View. Stunning 5th Floor Suite.Sun Filled W/Soaring 10 Ft Ceiling & Functional Unit W/Private Split Bedroom Layout & Spacious Open Concept Living Area, Modern Kitchen W/Top Of The Line Appliances, Quartz Countertops, Paneled Fridge, Beautiful Hardwood Floors Throughout. State of the art amenities with saltwater outdoor pool, gym, yoga and spin studio, kids play zone, splash pad, party room, outdoor BBQ lounge, hotel-inspired lobby with 24-hour concierge, and even a seasonal rooftop skating rink. Locker on same level as unit, AAA location with easy access to highways and transit. (id:50787)
Save Max Supreme Real Estate Inc.
2409 Norland Drive
Burlington (Orchard), Ontario
Stunning 2-storey, over 3000 square feet finished top to bottom, 4-bedroom home (3 with walk-in closets) located in the highly sought-after Orchard priced to sell. This family-friendly community boasts multiple schools, parks, sports courts and facilities, dog parks, public transit, shopping, and easy highway access and so much more. This light and airy home has been freshly painted and features 4 bedrooms, 2 full (quart counter) bathrooms, 2 half bathrooms, a lovely updated eat-in kitchen with quartz countertops and a breakfast bar, a formal dining room, a cozy living room with a fireplace, and a spacious fully finished basement. The exterior offers private double-wide parking, a 2-car garage, a covered porch, and a great fenced-in backyard with patio, gazebo, shed, and grassy area for the kids and fur babies. Don't pass up your chance to own this meticulously cared for home. Some updates include; freshly painted throughout 2025, quartz in the 2 full bathrooms & kitchen 2025, roof 2019, a/c 2019,shed 2022, gazebo 2022, front & back patio 2022, garage door and garage door opener 2023, additional insulation in the garage and attic. (id:50787)
Royal LePage State Realty
4006 - 2200 Lake Shore Boulevard W
Toronto (Mimico), Ontario
Live In Style In This Bright And Spacious 1-Bedroom Unit Featuring 9 ft Ceilings, Laminate Floors, A Large Balcony with Clear Views, and A Walk-In Closet-Complete With Parking And A Locker. Enjoy Top-Tier Amenities Including A Gym, Indoor Pool, Game Room, And Guest Suites. With Direct Indoor Access To Metro, Shoppers, And Starbucks, Plus Steps To Restaurant, Cafes, And Banks, Everything You Need Is Right A Your Door. Just Minutes To TTC, The Lake, Highways, Downtown, CNE, And Ontario Place - This One Has It All! (id:50787)
Union Capital Realty
2109 Newell Crescent
Burlington (Orchard), Ontario
Welcome to 2109 Newell Crescent, a beautifully maintained 4-bedroom, 3-bathroom two-storey home nestled in the highly sought-after Orchard neighbourhood. Situated on a spacious corner lot on a quiet crescent, this home offers both privacy and charm. Enjoy a sun-filled interior with plenty of natural light, freshly painted throughout in modern tones. The open-concept main floor flows into a large backyard featuring a stunning patterned concrete patio, perfect for entertaining or relaxing. The primary bedroom includes a walk-in closet and private ensuite. Additional highlights include ample living space for the whole family. A perfect blend of comfort and location, don't miss this one! (id:50787)
Royal LePage Burloak Real Estate Services
2303 - 18 Knightsbridge Road
Brampton (Queen Street Corridor), Ontario
Welcome to this beautifully upgraded 2-bedroom, 1-bathroom condo located on the 23rd floor in the heart of Queen and Bramalea! This modern unit boasts a spacious layout featuring vinyl flooring throughout, brand-new doors, handles, new baseboards, light fixtures & newly painted. The upgraded kitchen includes stunning quartz countertops, backsplash and a convenient mini pantry for extra storage. The bathroom has also been thoughtfully upgraded. Enjoy the enclosed vinyl balcony, offering a perfect space for relaxation. The condo also includes access to a laundry facility within the building, along with a gym and pool for your enjoyment. A single underground parking spot is included. Conveniently located close to highways, shopping malls, and schools, this condo is perfect for those looking for comfort and convenience in a prime location! (id:50787)
Homelife Silvercity Realty Inc.
Lph2 - 600 Rexdale Boulevard
Toronto (West Humber-Clairville), Ontario
Experience elevated living in this stunning penthouse suite, perfectly situated in the heart of Rexdale! This beautifully maintained 1-bedroom + den unit offers generous space, with the den easily serving as a second bedroom or home office. Enjoy the convenience of walking to Woodbine Racetrack and Woodbine Mall, and being just minutes from major highways (427, 27, 407, 409) and Pearson International Airport making commuting a breeze. Located in a quiet, secure, and exceptionally well-kept building, this unit also includes 2 parking spaces a rare bonus! Ideal for professionals, first-time buyers, or anyone seeking style and practicality in a sought-after location. (id:50787)
Gate Gold Realty
28 Pantages Court
Brampton (Northgate), Ontario
Welcome Home! Located In The Highly Coveted Professor's Lake Neighborhood, This Statement Piece Detached Home Sits Beautifully On A 118' Deep, Pie-Shaped Lot! Meticulously Cared And Curated By The Owners, This Property Boasts A Stunning Kitchen, Over-Sized Living Spaces, 3 Spacious Bedrooms, All Accented By A Beautiful Basement Featuring In-Law Suite Capabilities. Minutes To The Professors Lake, Brampton Civic Hospital, Bramalea City Centre, Multiple Transit Points And Many Esteemed Schools, This Property Must Be Seen! !! (id:50787)
RE/MAX Experts
208 - 24 Cadetta Road
Brampton (Brampton North), Ontario
Professional Office Available Clean And Modern Design, Bright Offices, Located Conveniently Between Brampton & Vaughan. 2 Offices Available, 208 $640/Mth, 211 $400/Mth, Communal Boardroom, Bathroom And Kitchenette, Internet & Utilities Included, Phone Fax Not Included. Lots Of Parking. (id:50787)
North 2 South Realty
15 Sunshade Place
Brampton (Heart Lake West), Ontario
Situated in a peaceful cul-de-sac, is a spacious 3-bedroom family home that sits on a large lot and is adjacent to a beautiful greenspace. The interior has been well maintained with a bright main floor offering an inviting and open layout. The kitchen offers stainless steel appliances, including a gas stove and plenty of storage space! The dining area offers a lovely view with direct access to the backyard. Enjoy your morning coffee on your private deck surrounded by mature trees. The cozy family room is ideal for relaxation or entertaining. The upper level primary bedroom features his-and-her closets, and an oversized bay window. The semi-ensuite bathroom is conveniently accessible from both the primary bedroom and the hallway. The bright hallway leads to your second and third bedrooms which are both generously sized. The finished lower level adds extra living space, ideal for entertaining, a home office, or extended family. The laundry room is tucked away and includes a rough-in for a future washroom. With easy access to Highway 410 and just a short distance from the GO station, commuting is a breeze making this home the perfect blend of comfort, space, and convenience. Don't miss your chance to make it yours! (id:50787)
One Percent Realty Ltd.
209 - 24 Cadetta Road
Brampton (Brampton North), Ontario
Professional Office Available Clean And Modern, Bright Offices, Located Conveniently Between Brampton & Vaughan. 1 other Office Available, Communal Boardroom, Bathroom And Kitchenette, Internet & Utilities Included, Phone Fax Not Included. Lots Of Parking. Office has glass windows along two walls allowing for a lot of natural light. (id:50787)
North 2 South Realty
1109 - 5070 Pinedale Avenue
Burlington (Appleby), Ontario
Welcome to this 2-bedroom, 2-bathroom (+ solarium and balcony), 11th floor condo at the coveted Pinedale Estates complex! This 1192 sq foot "Georgian" model offers a generous amount of comfortable living space, a practical layout, tasteful updates and spectacular escarpment views all in one of Burlington's most welcoming communities. The eat-in kitchen features a bright, floor to ceiling window and has been thoughtfully updated with stainless steel appliances, pot lights, and refreshed cabinetry, making it perfect for enjoying everyday meals or entertaining. The primary bedroom provides ample room to relax and unwind and offers the comfort and convenience of a 4-piece ensuite bathroom and a walk-in closet. The second bedroom is bright and sunny and is situated next to the updated 3-piece bathroom - perfect for for guests! A cozy solarium provides a versatile space for relaxing, hobbies, or work, while the private balcony offers spectacular panoramic views of the escarpment - a perfect spot to enjoy your morning coffee or the evening sunset. The amazing amenities offered at Pinedale Estates include an indoor pool and hot tub, virtual golf, billiards, games room, exercise room, party room, community patio with BBQ and electric car charging stations. What's more, this condo is situated just steps away from all the amenities you could need including shopping, restaurants, parks, and medical facilities, as well as easy access to public transportation and major highways. Impeccably cared for and move-in ready, don't miss your chance to make this charming property in this beloved Burlington community your new home! (id:50787)
Royal LePage Real Estate Services Ltd.
RE/MAX Escarpment Realty Inc.
58 - 7190 Atwood Lane
Mississauga (Meadowvale Village), Ontario
RECENTLY RENOVATED!!Stunning Luxury 3+1 Bdrm, 3 Washrooms Townhouse. Spent $$$ In Upgrades - Open Concept Kitchen, Brand New Appliances. New Blinds, Excellent Location, Minutes To Transits, Universities, Hwys, Shopping Malls, And Superb Amenities Including Indoor Pool, Gym, Squash Courts, Bbq, Party Room, Visitors Parking, And Lots More!!! Must See Virtual Tour!!!Extras: New Fridge, Stove, Dishwasher, Microwave, Quartz Counter Top, Washer And Dryer. (id:50787)
RE/MAX Gold Realty Inc.
167 Ecclestone Drive
Brampton (Brampton West), Ontario
WELCOME TO THIS BEAUTIFUL 4 BEDROOM HOUSE WITH 2 BEDROOM LEAGAL BASEMENT APARTMENT..SEPRATE ENTRANCE TO BSMT..4 WASHROOMS..DOUBLE CAR GARAGE AND EXTRA WIDE DRIVEWAY..OPEN CONCEPT LIVING AND FAMILY ROOM..UPGRADED KITCHEN..4 GOOD SIZE BEDROOMS AND 2 FULL WASHROOMS ON SECOND FLOOR..VERY FUNCTIONAL LAYOUT..NEW FLOOR IN LIVING/DINNING ROOM & IN THE BASEMENT..ENTIRE HOUSE FRESHLY PAINTED..GOOD SIZE BACKYARD WITH WOODEN DECK.. PRICE TO SELL...WONT LAST LONG.. (id:50787)
RE/MAX Gold Realty Inc.
107 - 225 Sherway Garden Road
Toronto (Islington-City Centre West), Ontario
Would You Like To Live Near Sherway? Sure Would! Then don't miss the opportunity to see this gorgeous main-level end-unit at 225 Sherway Gardens Rd. Here are the top 5 reasons why unit 107 is a great place to live: 1 - Spacious Design: This suite offers a beautiful open-concept layout that maximizes space, it has a private entrance from the sidewalk and large windows allowing natural light to flood the interior, creating a bright and airy atmosphere. The modern kitchen and quality finishes make it a comfortable, stylish place to call home. 2 - Large Private Terrace: One of the standout features of Unit 107 is its expansive private terrace. This outdoor space offers plenty of room for relaxation, dining, or entertaining guests. Whether you're enjoying a morning coffee, hosting a dinner party, or unwinding after a long day, the terrace provides a peaceful retreat. It's a rare and highly sought-after feature in urban living, adding a perfect balance of indoor and outdoor space for ultimate comfort and enjoyment. 3 - Fantastic Building Amenities: Residents of this building enjoy access to top-tier amenities, including a fitness centre, swimming pool, party room, and 24-hour security. The beautifully maintained common areas add to the appeal of living here. 4 - Proximity to Essentials: Living at 225 Sherway Gardens means you're just a minute away from Sherway Gardens Mall, where you can enjoy shopping, dining, and entertainment. Plus, there are nearby grocery stores, parks, and anything else you could need within close reach. And last but not least, 5 - Transit: This unit offers convenient access to major highways (Gardiner Expressway, QEW) and public transit options. Whether you're commuting downtown or heading to the airport, it's an ideal spot to get around the city with ease. Don't miss your chance to check this unit out! (id:50787)
Keller Williams Referred Urban Realty
3744 Althorpe Circle
Mississauga (Lisgar), Ontario
Family Oriented neighborhood in Great Location "Lisgar". Upgraded 3 Bedrooms, 4 Bathroom, 2 Car Garage Detached Home with Large Family room in-between levels which can be easily converted to 4th bedroom. Freshly Painted Throughout Main & 2nd Floor. Features Self Contained Finished Basement with Separate Laundry and Direct Entry through Garage. Hardwood & Laminate Floors, Oak Stairs. Formal Living Room & Dining Room. Great Layout. Family Size Kitchen features Gas Stove, High End Stainless Steel Appliances, Custom backsplash, Stainless Steel Double Sink, Breakfast Bar & Spacious Breakfast Area with walk-out to Deck. Perfect for Entertaining. Large Primary Bedroom features 4-Pc Ensuit Bathroom, Walk-in Closet, Large Windows. All Spacious Bedrooms. Close to all Amenities, Public transit, School, Lisgar Go Station. Quick Access to Hwy 401 & 407. Grocery, Shopping, Restaurants. **EXTRAS** S/S Fridge, Gas Stove, B/I Dishwasher, Clothes Washer & Dryer, (S/S Glass Top Stove, Fridge , Clothes Washer & Dryer in Basement), Central Air Conditioner, All Electrical Light Fixtures, Fireplace in Family Room is Not Operational. (id:50787)
Century 21 Millennium Inc.
47 Burgby Avenue
Brampton (Northwood Park), Ontario
Welcome To 47 Burgby Ave, Bramptona Rare Double Garage Detached Home Situated On A Premium 52ft X 109ft Lot In The Peaceful Northwood Park Neighbourhood. This Meticulously Upgraded Property Features A Grand Double Door Entry Leading To A Spacious Open-Concept Layout With Hardwood Floors, Pot Lights, Crown Molding, And A 38ft Dividable Living And Family Room. The Chef-Inspired Kitchen Boasts Quartz Countertops, A Breakfast Island, Extended Pantry Cabinets, Stainless Steel Appliances, And Opens To A Fully Concreted Backyard With An Inground Saltwater Pool perfect For Entertaining. The Upper Level Offers Hardwood Stairs With Iron Pickets, A Luxurious Primary Suite With A Walk-In Closet And Upgraded 5-Piece Ensuite, Plus Three Generously Sized Bedrooms With Another Renovated 5-Piece Bathroom. The Home Includes Fully Finished Basements one With A Spice Kitchen And Bedroom, And Another With Two Bedrooms, Kitchen, Bathroom, And A Separate Side Entrance. Additional Highlights Include A New Lifetime Metal Roof, EV Charger, In-Ground Sprinkler System, Upgraded Light Fixtures, Main Floor Laundry With Side Entrance, Gas Fireplace, Under-Cabinet Lighting, And No Carpet Throughout. A Truly Exceptional Home Offering Luxury, Comfort, And Income Potential In One Of Bramptons Most Desirable Communities. (id:50787)
Royal LePage Flower City Realty
10 Maisonneuve Boulevard
Brampton (Vales Of Castlemore North), Ontario
Spacious and beautifully finished 2-bedroom basement apartment in the highly desirable Highlands of Castlemore community. This modern unit features a bright open-concept layout, stainless steel appliances, and a separate entrance for added privacy.1 Parking Included. Prime Location on a bus route with easy access to public transit. Walking distance to Public and Catholic School. Walking trails, ponds, groceries, banks, hospital, and places of worship. Available from May 1st, 2025. Located in a quiet, family-friendly neighborhood (id:50787)
Save Max Real Estate Inc.
78 Grapevine Road
Caledon (Bolton West), Ontario
Basement Apartment Rental Available in Bolton West! With a great location just minutes from downtown Bolton, you don't want to miss this competitively-priced basement apartment rental opportunity. Clean and bright, Bachelor Studio (16.3ftx19.4ft) layout, with hot plate, air fryer, full size fridge and open concept Liv/Bedroom. The Apartment also includes a 3-piece Washroom, Common-Shared Laundry Room, Storage Space, and a Common Area Entrance leading to the Basement Hallway with Private Entrance to the Apartment. Oversized Backyard also available for entertaining guests or enjoying your meals/BBQ outdoors or relaxing and enjoying the sun alike. All inclusive utilities including - Wi-Fi, Water, Hydro, Heat for $1500/Rent Monthly. Great neighbourhood! (id:50787)
Royal LePage Rcr Realty
4693 Kurtz Road
Burlington (Alton), Ontario
Welcome to this beautifully maintained 3-bedroom semi-detached home nestled on a quiet, family-friendly street in the heart of Alton Village.Built by Fernbrook Homes, this gem boasts 9-ft ceilings on the main floor, creating an airy and inviting atmosphere.Step into the cozy living room, perfect for relaxing evenings, and enjoy the open-concept kitchen with an eat-in area, ideal for family meals. Sliding doors lead to your low-maintenance backyard, featuring a composite deck that steps down to a professionally landscaped patio with paving stones and a dedicated planting area offering both charm and functionality. Upstairs, the spacious primary suite features a walk-in closet and a private 4 piece ensuite.Two additional generously sized bedrooms and a 4 piece bathroom complete the second floor. The unfinished basement provides endless possibilities with a roughed-in bathroom and a cold cellar, ready for your personal touch. Key Features include : Hardwood floors and California shutters throughout. Brick and Stone skirting for timeless curb appeal, Natural gas BBQ line for summer entertaining, inside garage access and garage door opener. Updates include: Furnace (2023) and Roof (2022). Located just steps from top-rated schools, parks, shopping and easy access to the 407, the home is truly in a prime location. Do not miss this incredible opportunity - schedule your showing today. (id:50787)
Exp Realty
1355 Pelican Pass
Oakville (1040 - Oa Rural Oakville), Ontario
Welcome to this stunning, brand-new home located in the prime neighborhood of Oakville! Never lived in, this immaculate property boasts 4 spacious bedrooms and 4.5 modern bathrooms. The main floor features an elegant open layout with a dedicated home office, perfect for remote work or study. The second-floor laundry adds convenience to everyday living. The fully finished basement offers a large recreation room for entertainment or relaxation. Situated close to Highway 403 and just minutes from major amenities like Costco, grocery stores, and shopping centers, this home is the perfect blend of comfort and convenience (id:50787)
Save Max Empire Realty
4 - 2480 Post Road
Oakville (1015 - Ro River Oaks), Ontario
Discover this fantastic and highly sought-after 2-storey stacked townhome by Fernbrook, ideally located near Oak Park with desirable southern exposure. Offering the perfect blend of urban living and natural beauty, this 2-bedroom, 1.5-bath home features light flooring and cabinetry that create a bright, airy feel throughout. The updated kitchen boasts a new tile backsplash, quartz countertops, stainless steel appliances, and a direct gas line on the patio for convenient BBQs. All windows face southeast, offering picturesque views of green spaces and glimpses of Lake Ontario. This is a rare opportunity to own a beautiful home in one of Oakville's most vibrant communities! (id:50787)
Exp Realty
2225 Glazebrook Circle
Oakville (1019 - Wm Westmount), Ontario
This one-of-a-kind luxury home in prestigious Westmount is a showstopper inside & out, featuring a professionally landscaped oversized pie-shaped lot ( 115' rear) with lush armour stone gardens, extensive hardscaping, majestic shade trees, lighting & a stunning resort-style backyard. Entertain or unwind in style around the custom solar-heated saltwater pool with diving rocks & a new liner, framed by over 1,200 sq. ft. of interlocking stone patios, an elevated composite wood deck with glass railings, a large 12 x 20 gazebo, & an insulated cabana with a full-size fridge, change room, & a whimsical loft for the kids. Step inside to experience impeccably curated living space and finished basement with 9' ceilings, where luxurious details abound from rich hardwood & insulated laminate flooring, upgraded tile, & custom cabinetry to crown mouldings, wainscotting, pot lights & designer lighting throughout. The elegant living/dining room boasts a partial cathedral ceiling & an oversized Palladian window grouping, while the chefs kitchen dazzles with floor-to-ceiling custom cabinetry, a contrasting island, quartz counters, premium appliances, & a walkout to the deck. The generous family room is anchored by a stone-accented gas fireplace, & upstairs, the serene primary suite offers pool views & a spa-like marble ensuite with a whirlpool tub & glass shower. With the stylish finished basement boasting a recreation room, wet bar, fifth bedroom, & chic 3-piece bath, this executive residence delivers the ultimate in family living & refined comfort in one of Oakville' most sought-after communities. With top-rated schools, parks, amenities, & seamless access to major highways & the Bronte GO Station just minutes away, this coveted location delivers both tranquillity & unmatched convenience. (id:50787)
Royal LePage Real Estate Services Ltd.
Main - 17 Ellen Street
Brampton (Downtown Brampton), Ontario
Spacious Detached Home On Quiet Cul-De-Sac In Downtown Brampton. Main Floor Features Large LivingRoom, Formal Dining Room, Family Room With Wood Burning Fireplace, Powder Room & Large Eat-InKitchen With Walkout To Deck & Private Backyard. Second Floor Boasts 4 Large Bedrooms IncludingGuest Bathroom & Master With 4 Piece Ensuite & Walk-In Closet.Great Family Friendly Neighbourhood,Close To Parks, Schools, Library, Ymca, Transit, Shops, Restaurants & More. (id:50787)
Ipro Realty Ltd.
4 Elverton Crescent
Brampton (Northwest Brampton), Ontario
Welcome to 4 Elverton Crescent, Brampton! Stunning 3-year-old Rosehaven-Built Maplehurst Model offering 2,736 sq ft of elegant livingspace. This detached home features a double car garage, hardwood floors on the main level, a beautiful oak staircase with iron spindles, and 8' door openings with stylish arch ways. Enjoy a spacious living/dining combo, large family room with gas fireplace, and a bright eat-inkitchen. The upper level includes a generous primary bedroom, a secondary primary bedroom, and two additional bedrooms connected by a Jack & Jill bathroom. Convenient second-floor laundry. Upgrades include a separate basement entrance with 9 ft ceilings, 200 amp service, Washroom Rough-in and a fenced yard with gas BBQ hook up perfect for future income potential or multi generational living. Prime location close to The Bus Terminal and Go station, top-rated schools including St.Bonaventure Catholic School, Whaleys Corners Public School, and David Suzuki Secondary School. Minutes from Lionhead Golf & Country Club, Eldorado Park, Amazon Fulfillment Centre and easy access to Hwy 407, 401, and 410. Nearby shopping, restaurants, parks, trails, and all essential amenities make this the perfect family home. Dont miss your chance to own in this highly sought-after Brampton neighborhood! (id:50787)
Century 21 People's Choice Realty Inc.
7 Warrender Avenue
Toronto (Princess-Rosethorn), Ontario
Welcome to wonderful Warrender! Looking for more space for your growing or extended family or a dual WFH set up separate from your busy household in a fantastic, family-friendly neighborhood thats walking distance to top-rated schools? Then this ones for you! This spacious 6-bed, 4-bath backsplit offers a versatile layout spread across four levels, perfect for the needs of a busy family. Generous main floor living/dining room complete with cozy fireplace/built-ins. Updated eat-in kitchen with plenty of storage space. Large lower-level family room perfect for movie and game nights! Large mudroom, ideal landing spot for kids and dogs! Basement level offers two addl bedrooms, a gym area and full bath. Plumbing configured for kitchen in utility room to create self-contained living space. Oh and did I mention a sauna? Theres alot to love about this property! Walking distance to shopping, TTC at the corner of Kipling & Longfield. 5 min drive to major highways. 10 min drive to the airport. (id:50787)
Royal LePage Real Estate Services Ltd.
1510 - 339 Rathburn Road W
Mississauga (City Centre), Ontario
Stunning Open-Concept 1+Den Condo Bright, Spacious & Move-In Ready! Amazing Building. Welcome to this 647 sq. ft. open-concept 1-bedroom + den unit, offering a bright and airy living space with unobstructed views. Owned by the original owner with pride of ownership, this super clean, move-in-ready home boasts 10-foot ceilings and floor-to-ceiling windows, flooding the space with natural light. The versatile den can easily be transformed into a second bedroom or home office. The unit features a modern kitchen with ample storage, stainless steel appliances, and a breakfast bar, along with an upgraded 4-piece bathroom. Enjoy the convenience of in-suite laundry. The open layout provides a seamless flow between the dining and living areas, perfect for entertaining. Step out onto the spacious terrace balcony, one of the most attractive highlights of this home! Enjoy exclusive access to the building's state-of-the-art amenities, including Fitness Centre &Gym, Indoor Swimming Pool & Whirlpool (id:50787)
Executive Homes Realty Inc.
5086 Walkers Line
Burlington, Ontario
Build your dream home with Nest Fine Homes, a renowned builder known for visionary design and exceptional craftsmanship. Set on nearly 6.5acres of private, tree-lined land in the heart of the Escarpment, this one-of-a-kind property backs onto Mount Nemo and the iconic Bruce Trail.Blending modern minimalism with natural elegance, the residence is a masterwork of luxury living. Expansive floor-to-ceiling windows fill the home with natural light and frame panoramic views that stretch to the Toronto skyline and Lake Ontario. Engineered for longevity, the rare steel-frame construction represents a seven-figure investment in the structure alone, an uncompromising commitment to quality and permanence.Inside, a glass-encased foyer opens to a sunken living room and a striking feature hall leading to the soaring great room. The chefs kitchen complete with a breakfast nook and formal dining area is designed for both intimate family moments and grand-scale entertaining. A discreet wine cellar, office, powder room, and mudroom complete the main floor. Upstairs, the primary suite is a private retreat with sweeping views, a spa-inspired ensuite, and a spacious walk-in closet with access to a private balcony. Three additional bedrooms each offer their own ensuites.The lower level is a haven for wellness and leisure, featuring a sauna, fitness studio, sleek bar, media room, and hobby space. While the current vision supports a custom residence of over 9,000 sq ft, the property allows for tailored adaptation expand to a 12,500 sq ft or scale down to an elegant 4,500 sq ft home without compromising luxury. This is a truly rare offering an opportunity to create a legacy estate, shaped by your vision and designed to last forever. All images are artists renderings for illustrative purposes only. Final design, elevations, and features may vary. No warranties or representations are made by the builder or listing brokerage. (id:50787)
RE/MAX Escarpment Realty Inc.
3 Blue Horizon Court
Caledon (Caledon Village), Ontario
Rare Opportunity In Beautiful Caledon Village, Almost Half Acre, Mature Lot. Renovated 4 Level Split Detached Home. 3+2 Bedrooms With 3 Full Washrooms, Finished Basement. Beautiful Chef's Kitchen, Quartz Countertops, All Brand New Appliances, Brand New Washer. Hardwood Upstairs. W/O To Partially Covered Deck W/ Bbq Hook Up. Recent Upgrades Furnace & C/Air 2020, Brand New Garage Doors Rear Deck, Roof(08-30Yr), Driveway, Some Windows. (id:50787)
Royal LePage Certified Realty
266 Inspire Boulevard
Brampton (Sandringham-Wellington North), Ontario
FOR LEASE - 3 Bedroom Townhouse, 3 baths, almost 2000 square feet. Freshly painted, upgraded with interlocking front entrance & backyard. Carpet free. Quartz counter tops in kitchen & backsplash. Close to Schools, Hospital & shopping. 2 parking spots available in garage. (id:50787)
Century 21 Leading Edge Realty Inc.
38 Pebblestone Circle
Brampton (Brampton West), Ontario
Welcome to Your Dream Home!! This Massive 5 Bedroom home boasts almost 4,000 sq/ft (as per MPAC) of tastefully finished living space. This home features two spacious primary suites, one of which opens to a 170sq.ft Private Deck, the perfect place to enjoy summer evenings. The Property sits on a premium 36 x112 ft lot. The main level provides both style and function perfect for modern family living and entertaining. Enjoy added versatility with a fully finished basement, featuring a self-contained apartment with a separate entrance, ideal for multigenerational living or rental income. The main floor features ceramic tile flooring, recessed lighting and a modern kitchen with stainless steel appliances, including a gas stove. The large driveway and double-car garage allow parking for up to 7 vehicles. Public schools within walking distance. Furnace, Hot water Tank and AC unit all owned (2022). This is a Family oriented neighbourhood with shopping, recreation, golf, parks and other amenities near by. Don't miss this amazing opportunity to own this fantastic home. (id:50787)
Hunterra Real Estate Brokerage Inc.
717 - 475 The West Mall
Toronto (Etobicoke West Mall), Ontario
Enjoy stunning panoramic south views in this renovated and spacious 3-bed, 2-bath condo, an excellent financial alternative to home ownership! Features include laminate flooring, a renovated kitchen with stainless steel appliances, two beautifully renovated bathrooms, locker and 2 PARKING SPOTS! Sun-filled living with a private balcony. Open concept design: ensuite laundry, storage, and no carpets. Two exclusive parking spots included! Maintenance fees include all utilities + Rogers hi-speed infinite internet! Prime location, close to TTC, airport access, major highways, and diverse shopping. (id:50787)
Real Broker Ontario Ltd.
90 Goldsboro Road
Toronto (Humber Summit), Ontario
Spacious 3-bedroom, 2-bath corner detached backsplit situated on a quiet street in the sought-after Humber Summit community. This bright and well-maintained home features newer upgraded windows and gleaming hardwood floors in the open-concept living and dining area. The upstairs kitchen boasts stainless steel appliances and granite countertops, offering both functionality and style. The finished basement, with its own separate side entrance, provides a studio-style setup that includes a second kitchen, a bathroom with shower, a full laundry room, cold storage, and a large crawl space making it ideal for a student, single person, or extended family. Outside, the home sits on a spacious lot with a large shed and a private multi-car driveway. All existing light fixtures, window coverings, and appliances are included. Located just steps from the upcoming Finch West LRT and conveniently close to Highways 400 & 407, top-rated schools, parks, and transit, this property offers incredible value for families and investors alike. With its versatile layout, prime location, and long-term potential, this home is a must-see! (id:50787)
RE/MAX Excellence Real Estate





