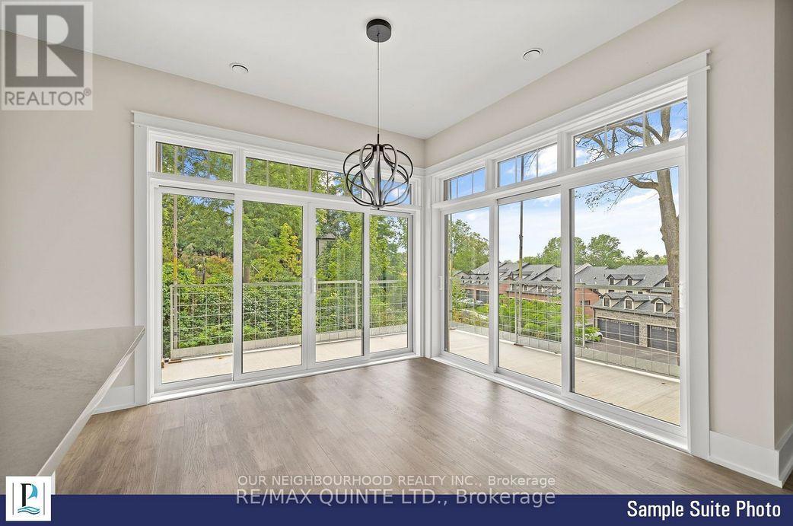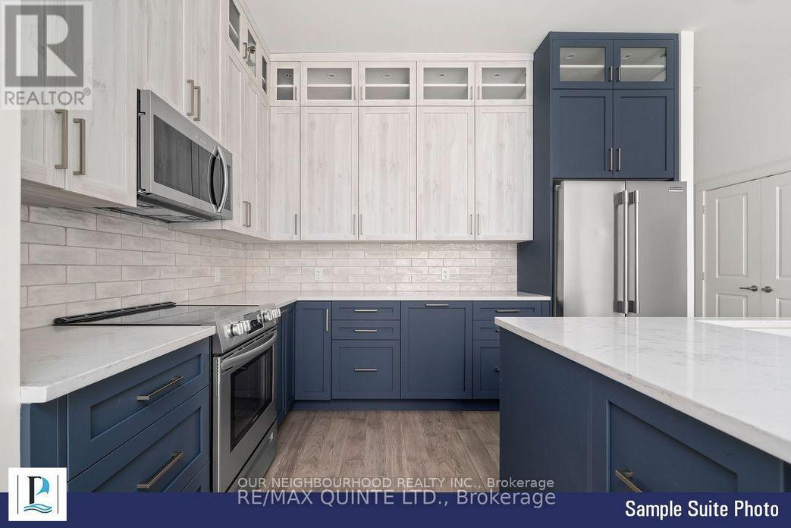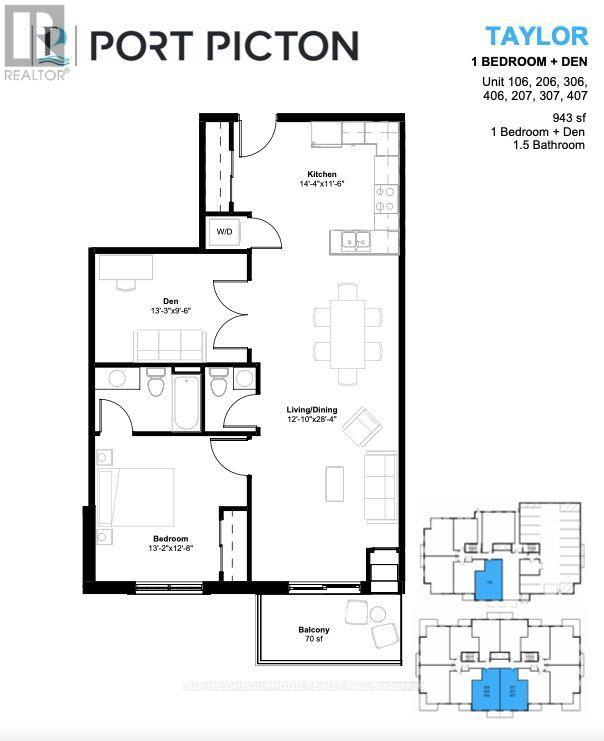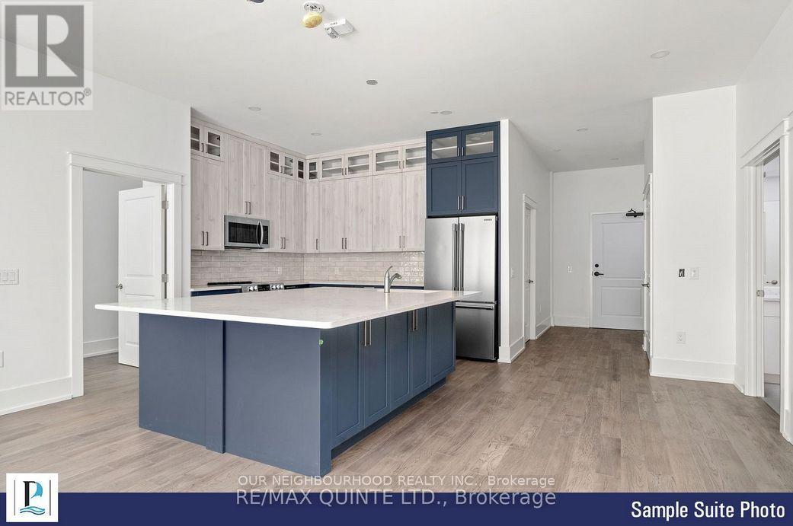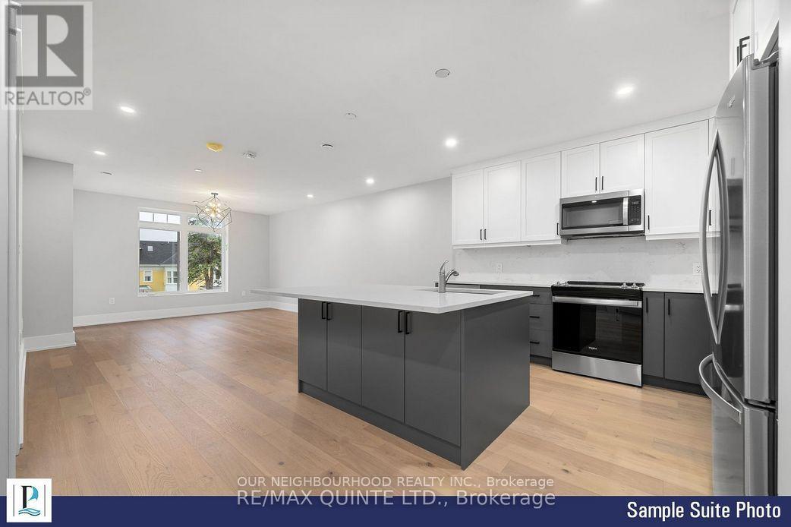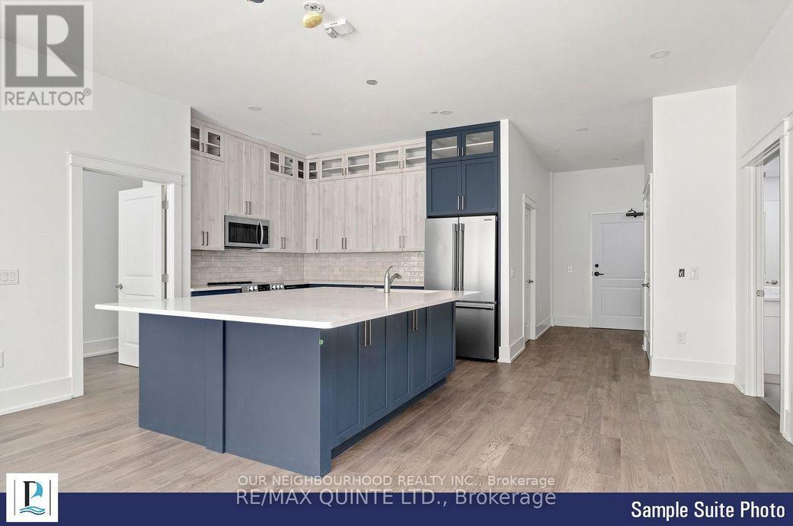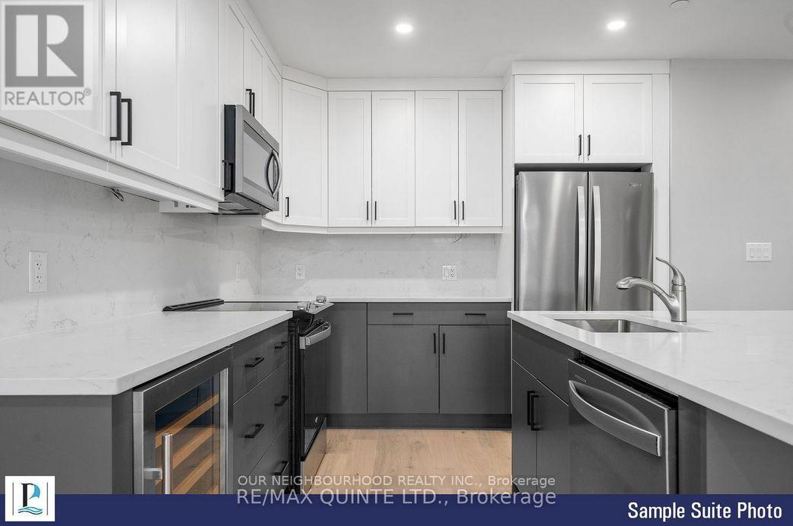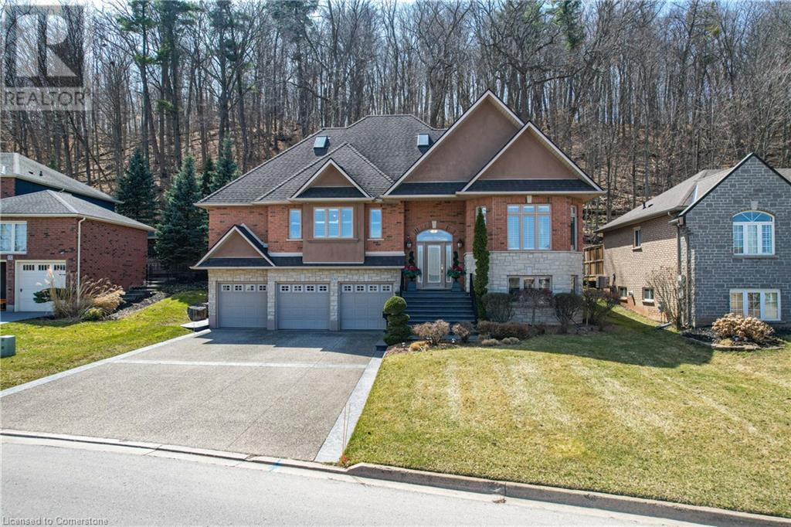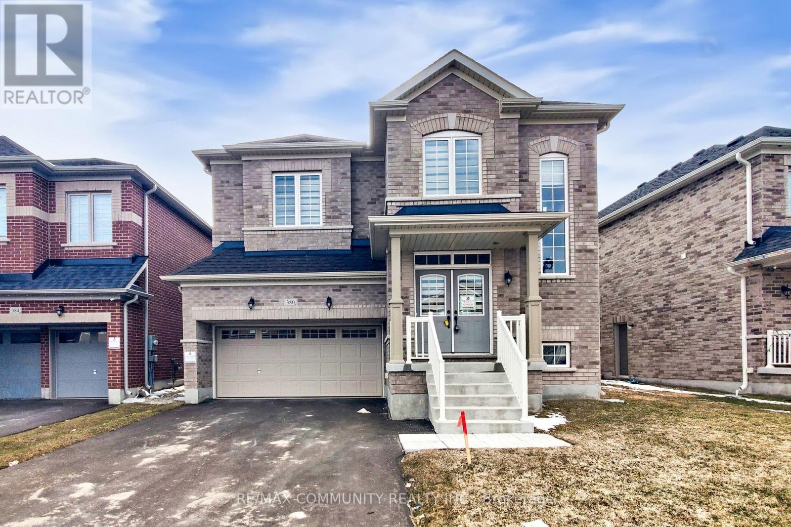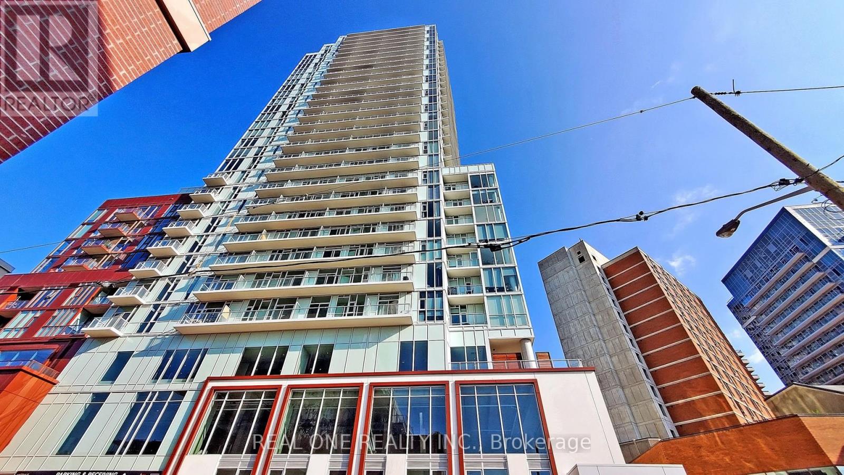Bsmt - 3 Bushwood Trail
Brampton (Northwest Brampton), Ontario
Basement apartment for Lease. Brand New Freshly Finished Second Dwelling Unit With Separate Laundry And Separate Entrance. 2 Spacious Bedrooms With Closets. Kitchen With Quartz Countertop And Brand New Stainless Steel Appliances. Separate Laundry In The Basement. Spacious Family Room With Dining And Sparkling Daylight. Close To Transit, Go Station, Grocery, And Park. (id:50787)
Royal Canadian Realty
206 - 12 Clara Drive
Prince Edward County (Picton), Ontario
Experience luxury living in Port Pictons newest Harbourfront Community by PORT PICTON HOMES. This elegant south-facing 1-bedroom + den condo in The Taylor building offers 943 sq ft of stylish living space. It features an open-concept living and dining area, a private balcony, a 2-piece bath, and a sunlit primary suite with a 4-piece ensuite and spacious closet.Premium finishes include quartz countertops, tiled showers/tubs, and designer kitchen selections. Residents enjoy exclusive access to the Claramount Club, offering a spa, fitness center, indoor lap pool, tennis courts, and fine dining. A scenic boardwalk completes this exceptional lifestyle.Condo fees: $301.76/month. (id:50787)
Our Neighbourhood Realty Inc.
RE/MAX Quinte Ltd.
106 - 12 Clara Drive
Prince Edward County (Picton), Ontario
Experience luxury living in Port Pictons newest Harbourfront Community by PORT PICTON HOMES. This elegant south-facing 1-bedroom + den condo in The Taylor building offers 943 sq ft of stylish living space. It features an open-concept living and dining area, a private balcony, a 2-piece bath, and a sunlit primary suite with a 4-piece ensuite and spacious closet.Premium finishes include quartz countertops, tiled showers/tubs, and designer kitchen selections. Residents enjoy exclusive access to the Claramount Club, offering a spa, fitness center, indoor lap pool, tennis courts, and fine dining. A scenic boardwalk completes this exceptional lifestyle.Condo fees: $301.76/month. (id:50787)
Our Neighbourhood Realty Inc.
RE/MAX Quinte Ltd.
29 Lakeview Lane
Haldimand, Ontario
Rare multi-generational, executive style home boasts a relaxing life-style found only at Lake Erie -located 50 mins to Hamilton/Brantford near Selkirk. Incs 2010 blt 6 bedroom/2 family brick bungalow situated on 100x100 double lot fronting on quiet street a block north of Lakeshore Rd with beach ROW. Introduces 1358sf of living area incs cathedral ceilings & hardwood flooring accenting "Dream" kitchen & dinette w/sliding door WO to 576sf conc. pad, living room, primary bedroom ftrs 3pc en-suite & WI closet, 2 bedrooms, 4pc bath, laundry & garage entry. Attractive, segregated 1482sf lower lower level unit ftrs fully equipped kitchen, dining/living room, 3 bedrooms, 4 pc bath, laundry & garage walk-up. Extras -p/g furnace, AC, 420sf side conc. pad, 10x12 shed, all appliances, c/vac, 2000g cistern & well. (id:50787)
RE/MAX Escarpment Realty Inc.
307 - 12 Clara Drive
Prince Edward County (Picton), Ontario
Experience luxury living in Port Pictons newest Harbourfront Community by PORT PICTON HOMES. This elegant south-facing 1-bedroom + den condo in The Taylor building offers 943 sq ft of stylish living space. It features an open-concept living and dining area, a private balcony, a 2-piece bath, and a sunlit primary suite with a 4-piece ensuite and spacious closet. Premium finishes include quartz countertops, tiled showers/tubs, and designer kitchen selections. Residents enjoy exclusive access to the Claramount Club, offering a spa, fitness center, indoor lap pool, tennis courts, and fine dining. A scenic boardwalk completes this exceptional lifestyle.Condo fees: $301.76/month. (id:50787)
Our Neighbourhood Realty Inc.
RE/MAX Quinte Ltd.
406 - 12 Clara Drive
Prince Edward County (Picton), Ontario
Experience luxury living in Port Pictons newest Harbourfront Community by PORT PICTON HOMES. This elegant south-facing 1-bedroom + den condo in The Taylor building offers 943 sq ft of stylish living space. It features an open-concept living and dining area, a private balcony, a 2-piece bath, and a sunlit primary suite with a 4-piece ensuite and spacious closet. Premium finishes include quartz countertops, tiled showers/tubs, and designer kitchen selections. Residents enjoy exclusive access to the Claramount Club, offering a spa, fitness center, indoor lap pool, tennis courts, and fine dining. A scenic boardwalk completes this exceptional lifestyle.Condo fees: $301.76/month. (id:50787)
Our Neighbourhood Realty Inc.
RE/MAX Quinte Ltd.
409 - 12 Clara Drive
Prince Edward County (Picton), Ontario
Experience luxury living in Port Pictons newest Harbourfront Community by PORT PICTON HOMES. This elegant south east corner 2 bedroom condo in The Taylor building offers 990 sq ft of stylish living space. It features an open-concept living and dining area, a private corner terrace, a 2-piece bath, and a sunlit primary suite with a 4-piece ensuite and spacious closet. Premium finishes include quartz countertops, tiled showers/tubs, and designer kitchen selections. Residents enjoy exclusive access to the Claramount Club, offering a spa, fitness center, indoor lap pool, tennis courts, and fine dining. A scenic boardwalk completes this exceptional lifestyle. Condo fees: $316.8/month. (id:50787)
Our Neighbourhood Realty Inc.
RE/MAX Quinte Ltd.
207 - 12 Clara Drive
Prince Edward County (Picton), Ontario
Experience luxury living in Port Pictons newest Harbourfront Community by PORT PICTON HOMES. This elegant south-facing 1-bedroom + den condo in The Taylor building offers 943 sq ft of stylish living space. It features an open-concept living and dining area, a private balcony, a 2-piece bath, and a sunlit primary suite with a 4-piece ensuite and spacious closet. Premium finishes include quartz countertops, tiled showers/tubs, and designer kitchen selections. Residents enjoy exclusive access to the Claramount Club, offering a spa, fitness center, indoor lap pool, tennis courts, and fine dining. A scenic boardwalk completes this exceptional lifestyle.Condo fees: $301.76/month. (id:50787)
Our Neighbourhood Realty Inc.
RE/MAX Quinte Ltd.
209 - 12 Clara Drive
Prince Edward County (Picton), Ontario
Experience luxury living in Port Pictons newest Harbourfront Community by PORT PICTON HOMES. This elegant south east corner 2 bedroom condo in The Taylor building offers 990 sq ft of stylish living space. It features an open-concept living and dining area, a private corner terrace, a 2-piece bath, and a sunlit primary suite with a 4-piece ensuite and spacious closet. Premium finishes include quartz countertops, tiled showers/tubs, and designer kitchen selections. Residents enjoy exclusive access to the Claramount Club, offering a spa, fitness center, indoor lap pool, tennis courts, and fine dining. A scenic boardwalk completes this exceptional lifestyle. Condo fees: $316.8/month. (id:50787)
Our Neighbourhood Realty Inc.
RE/MAX Quinte Ltd.
13 Mears Road
Brant (Paris), Ontario
Welcome to this stunning, 1-year-new detached home, showcasing modern living at its best! This property features a double-car garage and a beautifully designed exterior.The main floor offers a spacious great room with a cozy gas fireplace, perfect for family gatherings, and smooth ceilings for a polished look. The chefs delight kitchen is equipped with stainless steel appliances, combining both style and functionality.Upstairs, you'll find a large media room that can easily be converted into a 4th bedroom, along with a luxurious primary suite featuring a 4-piece ensuite and a walk-in closet. Two additional generously sized bedrooms provide ample space for the whole family. The conveniently located second-floor laundry room adds to the home's practicality.This home boasts premium finishes and thoughtful upgrades, including a rough-in for a basement washroom, larger windows, a fireplace with a TV plug above, extra kitchen windows, an extended island, and smooth main-floor ceilings. Additional features include a gas line for the stove and BBQ, a water line for the fridge, and a newly installed water softener. (id:50787)
RE/MAX Realty Services Inc.
707 - 15 North Park Road
Vaughan (Beverley Glen), Ontario
* Beautiful 1+1 Bedroom 2 Bathroom Condo in Beverley Glen Community * Freshly Painted * Over 700 Sq Ft With Unobstructed Views of the Park * Large Den Can Be Used As a Second Bedroom * Primary Bedroom with 4 Pc Ensuite, *Bathtub convertible to Bath Cutters lower ledge shower for seniors * Walk-In Closet, & Walk Out to Balcony * 1 Parking * 1 Locker * Close to Shopping, Place of Worship, Promenade Mall, Grocery Stores, Hwy 407, Transit & More * Building Amenities: Indoor Pool, Sauna, Hot Tub, Gym, Party Room, Guest Suites, Games Room, Visitor Parking, 24 Hr Concierge, Library Media Room * Mntce Fee Includes Internet, Cable TV, & Heat (id:50787)
Century 21 Percy Fulton Ltd.
56 East 43rd Street
Hamilton, Ontario
56 East 43rd Street – Prime Building Lot! Rare 115’ x 70’ vacant lot in the sought-after Sunninghill neighborhood on Hamilton’s East Mountain! This residential lot is perfect for building your dream home in a family-friendly community. Conveniently located near parks, schools, shopping, and transit, with easy access to major roadways. Just a short walk to Mountain Brow Boulevard, offering stunning escarpment views. Don’t miss this fantastic build opportunity in a great location! (id:50787)
Real Broker Ontario Ltd.
130 Dorchester Drive
Grimsby, Ontario
Welcome to your dream 3,378 sq.ft. home nestled at the base of the stunning Niagara Escarpment! With impressive curb appeal, this elegant residence perfectly blends comfort and luxury. The lower level boasts a spacious three-car garage with ample driveway parking, along with a generous rec room ideal for gatherings or play. On the main level, breathtaking views o the escarpment provide an incredible backdrop for everyday living. The chef's kitchen features granite countertops and beautiful maple cabinets, seamlessly flowing into a roomy dining area perfect for entertaining. The cozy family room, complete with a charming fireplace, invites relaxation. Retreat to the primary bedroom, which includes two generously sized walk-in closets and a luxurious four-piece ensuite. This level also offers a convenient two-piece bathroom. Ascent to the upper level to find two large bedrooms, each with walk-in closets and a well-appointed four-piece bathroom. This home is bathed in natural light, creating a warm, welcoming low-maintenance landscaping- ideal for enjoying peaceful moments. Perfectly located near the West Lincoln Memorial Hospital, parks, schools and the YMCA, this property offers easy access to the QEW for commuters. Don't miss this opportunity to own a piece of paradise in a prime location! Experience the charm and comfort this exception home has to offer! (id:50787)
Royal LePage State Realty
35 Columbia Street W
Waterloo, Ontario
This property is a student residence with 60 beds. Sold as Income/ investment opportunity. There are 60 bedrooms at 35 Columbia St. W. 12 units x 5 bedrooms/ Kitchen/ Living area/ 2 baths. Located within 16 minutes walk to Wilfrid Laurier, Waterloo. It is also near University of Waterloo and University of Guelph. 35 Columbia St W is near Kitchener/Waterloo Airport, located 21.4 kilometers or 25 minutes away (drive). Sold individually or as a portfolio of 5 buildings. Available for review: presentation and floor plans. (id:50787)
Right At Home Realty
776 Sandy Bay Road
Dunnville, Ontario
Charming Bungalow Near Beach & Golf! Experience the perfect mix of privacy and convenience in this delightful 3-bedroom bungalow, just a short stroll to a beautiful sandy beach and golf course. Inside, you'll find a cozy living room with a gas fireplace, a master bedroom with a walk-out to the patio, two additional bedrooms, and a stylish 4-piece bath, all designed for comfort. Step into a welcoming foyer that combines practicality and style. Featuring a stainless steel sink cabinet, convenient laundry area, and plenty of storage space, this area is perfect for keeping everything organized and accessible. Whether you're coming in from the outdoors or just need extra room for your essentials, this foyer has it all! A rare high-and-dry poured crawlspace provides excellent utility and storage space, while a lifetime metal roof ensures lasting durability. Outdoors, the ¾-acre landscaped lot features mature trees, a serene pond, a new concrete patio, and an entertaining patio with a hot tub—ideal for relaxation and hosting guests. This home truly offers a peaceful retreat in a prime location! (id:50787)
Royal LePage NRC Realty
380 Leanne Lane
Shelburne, Ontario
Grand Home on 50 X 110 Feet Lot, Luxurious 6 Bedroom & 5 Washroom Detached Home for Sale in Shelburne. Over $120,000 + Spent On Upgrades. Full Guest Suite On Main Floor With Full Washroom. 9'Ceiling On The Main. Sep Family Room With Fireplace. Master BR/ 5 Pc Ensuite. Home Features Hardwood Flooring on the main level And A Convenient Second-Level Boasts A Formal Combined Living/Dining Area, A Gourmet-Style Kitchen With A Breakfast Bar, In-Law Suite With Separate 4-Piece Bathroom And Numerous Other Upgrades. Enjoy Easy Access From The Garage And Separate Side Door Entrance To Basement. . Oversized Main Floor Windows Included Two-Storey Main Staircase Window. Wider Lot With 8' space Between Neighboring Property On One Side. Over $120,000 In Builder Upgrade. (id:50787)
RE/MAX Community Realty Inc.
41 Columbia Street W
Waterloo, Ontario
This property is a student residence with 60 beds. Sold as Income/ investment opportunity. There are 68 bedrooms at 41 Columbia St. W. 12 units x 5 bedrooms/ Kitchen/ Living area/ 2 baths and 2 units with 4 bedrooms/ Kitchen/ Living area/ 2 baths. Located within 16 minutes walk to Wilfrid Laurier, Waterloo (id:50787)
Right At Home Realty
42 George Bales Lane
Richmond Hill, Ontario
Brand New Modern 4 Bedrooms Freehold townhouse in highly demand Richmond Hill, Ivylea Community located at Leslie St & 19th Ave, Sunny South Facing, Spacious and Functional Layout, 10-foot Ceilings on the main floor, 9-foot Ceiling on Upper, 4 Pieces Ensuite on master bedroom. The open-concept layout is perfect for entertaining, featuring a modern kitchen with a large island, granite counter tops, and brand new stainless steel appliances. Ground Recreation Room can be used as 4th Bedroom,Oak Staircase and Laminate Floor Throughout. Enjoy The Sunshine All Year Round On Three Balconies. Walkout Basement Has The Access To Nature. Minutes drive to Highway 404, Costco, Home Depot, Go Station, Richmond Green Park and Richmond Green High School. (id:50787)
First Class Realty Inc.
1805 - 75 St Nicholas Street
Toronto (Bay Street Corridor), Ontario
Vacant move in ready unfurnished suite near Yonge and Bloor! Approximately 550sf with 9' ceilings. Floor plan attached to listing. Matching kitchen island with room for two stools, overlooking southwest-exposed living room that walks out to balcony. West-exposed bedroom with wall to wall built in closer. Floor to ceiling windows. Flooring in immaculate condition. Stone countertops in kitchen and bathroom. Open kitchen wall shelving with two-tone cabinets. Built in cooktop, oven, microwave, dishwasher, range good, and counter depth fridge. Under cabinet lighting. Vertical blinds. Tiled bathroom flooring and shower/bath. Laundry closet with washer and dryer. Access to all building amenities - reference listing photos to see them all! Perfect walk score. Amenities include: 24 hr front desk, guest suites, media room, party room, rooftop deck/garden, visitor parking, workout facility, billiards room, remote working lounge, and more. (id:50787)
Landlord Realty Inc.
110&120 - 111 Brunel Road
Mississauga (Hurontario), Ontario
Excellent sublease opportunity for Ground floor built out office space. Suite consists of meeting rooms, kitchen, mixture of open space and private offices. Perfect For Any Professional Services Firm, Retail, and Commercial School Use. Great Accessibility With Close Proximity To Hwy 401. (id:50787)
Master's Choice Realty Inc.
555 Delaware Avenue N
Toronto (Wychwood), Ontario
Attention ** Builders ** & ** Developers ** - This fully approved luxury residence at 555 Delaware Ave is a rare chance to build a stunning 3-story custom home with an attached garage on an extra-deep 132 ft lot in the coveted Wychwood/Hillcrest area of Toronto. Designed by award-winning Sakora Design, recognized as Best Natural Modern Architecture Practice in Ontario (2023). This personalized home features 4+3 bedrooms and 6 washrooms including a versatile 2 bedroom, 2 bathroom basement suite with separate entrance ideal for rental income or a nanny suite. This deep lot is also large enough for an additional GARDEN SUITE home in the rear. The dwelling on the lot has been removed and eco-consciously cleared by Ouroboros Deconstruction, as featured on CBC News. All dev. fees paid and permits on hand - start building tomorrow! Enjoy 2,888 sq ft above grade and 900 sq ft basement, with soaring ceilings throughout. Plans for a rare built-in garage and a backyard urban oasis with a shed & sauna (cold plunge & hot tub). The main level boasts an open-concept layout, chefs kitchen featuring a large island and hidden pantry, powder room, and a sun-filled dining & family room overlooking the rear deck. The second floor offers 3 spacious bedrooms, 2 bathrooms, and a full laundry room. The magnificent primary suite spans the entire third floor, featuring a private balcony, walk-in dressing room, spa-like ensuite, 3 skylights & a fitness room or office. Immense detail has been given to the homes' exterior features and curb appeal - interlocking stone driveway, red brick exterior, modern doors and massive windows flood the home with an abundance of light. Located in a great school catchment near parks, shopping & cafes, gyms, farmer's markets, the vibrant Wychwood Barns & fabulous nightlife on Geary Ave. A close-knit community filled with local businesses. Close access to the Allan & transit access. 15 min walk to Ossington or St Clair, 10 min drive to the Bloor/GO/UP Station. (id:50787)
Sotheby's International Realty Canada
711 Rossland Road E Unit# 604
Whitby, Ontario
Just what you have been waiting for! Tastefully updated 2 Bedroom 2 Bathroom Corner Condo Unit in the Heart of Whitby. 2 owned underground Parking Spaces! Gorgeous, Open concept kitchen w/ updated appliances, newly selected neutral granite countertops, custom backsplash and a convenient breakfast bar! Floor to ceiling windows that allows tons of natural light to fill this east facing unit! Custom window coverings. Stunning panoramic views from every room! Stylish hardwood floors. 2 renovated bathrooms featuring granite topped vanities. Large closets throughout w/ plenty of extra storage. Exclusive En-Suite Laundry, On-Site Gym, Party Rm, Billiards/Game Rm, underground Car Wash Bay and more! Convenient location. Walk to shopping, restaurants, Public Transit & Community Centre! (id:50787)
RE/MAX West Realty Inc.
1207 - 33 Helendale Avenue
Toronto (Yonge-Eglinton), Ontario
Close To Yonge & Eglinton Subway, Cafes, Entertainment. Yonge & Eglinton Brand New Condominiums.1 Bedroom With 9Ft Ceilings, Corner Unit in High Floor, Bright and Clean.Open Concept Living And A Balcony Large Enough To Entertain. Floor To Ceiling Windows, Modern Kitchen And Quartz Countertops, Build-In Appliances, Laminate Throughout. Amenities Including 24 Hr Concierge, Gym, Event Kitchen,Artist Lounge, Games And Outdoor Garden On The 3rd Floor. (id:50787)
Real One Realty Inc.
60 Attridge Drive
Aurora (Aurora Village), Ontario
Welcome to this Beautiful Legal basement Apartment, located in the highly sought-after Aurora Village.Close proximity to schools, parks, shopping centers, and restaurants.Vibrant shopping and dining options within minutes, providing a range of conveniences at your doorstep. 5 mins drive to Aurora Go station.No Smoking.2 Driveway Parking spots available . Client can take half the driveway and can park 2 cars (behind each other).Client pays 25% of Utilities. (id:50787)
Elixir Real Estate Inc.


