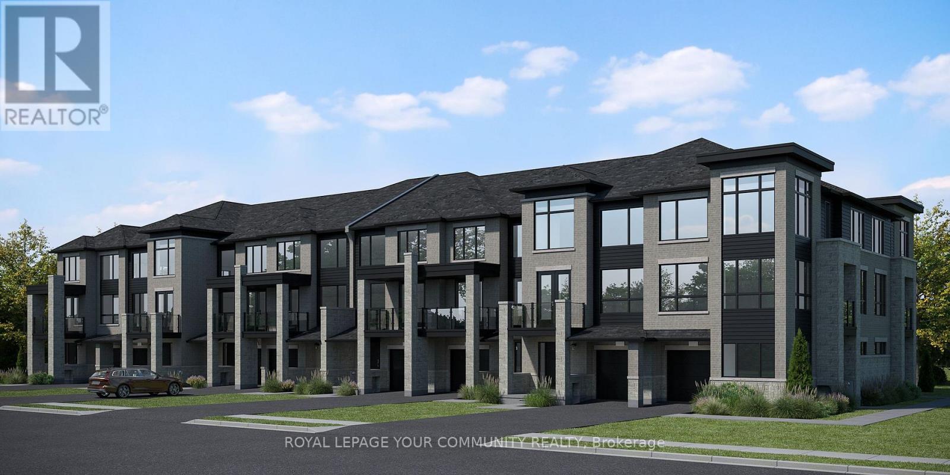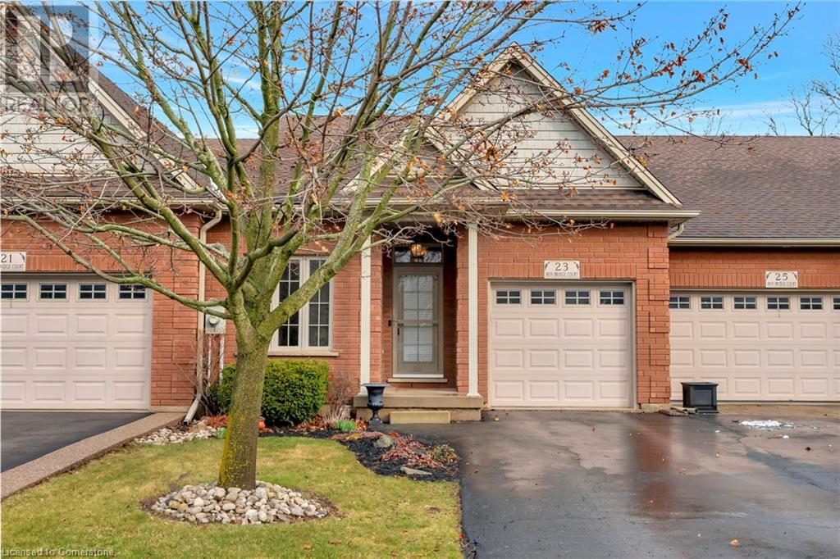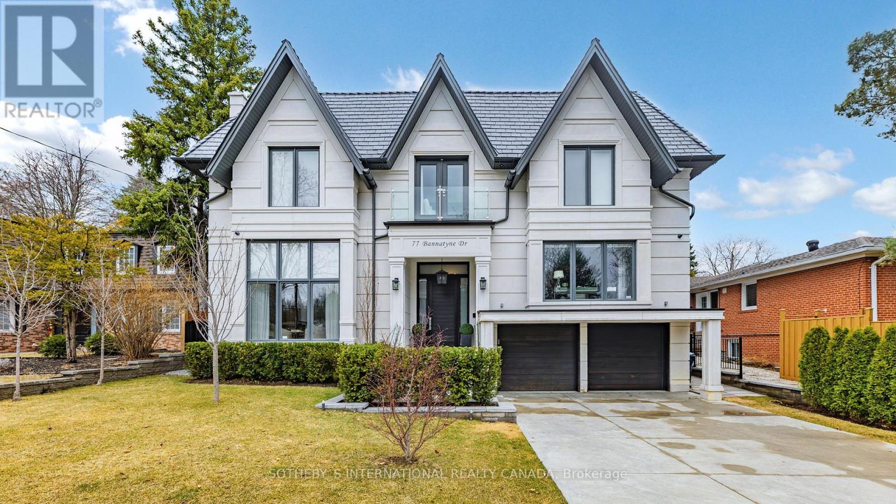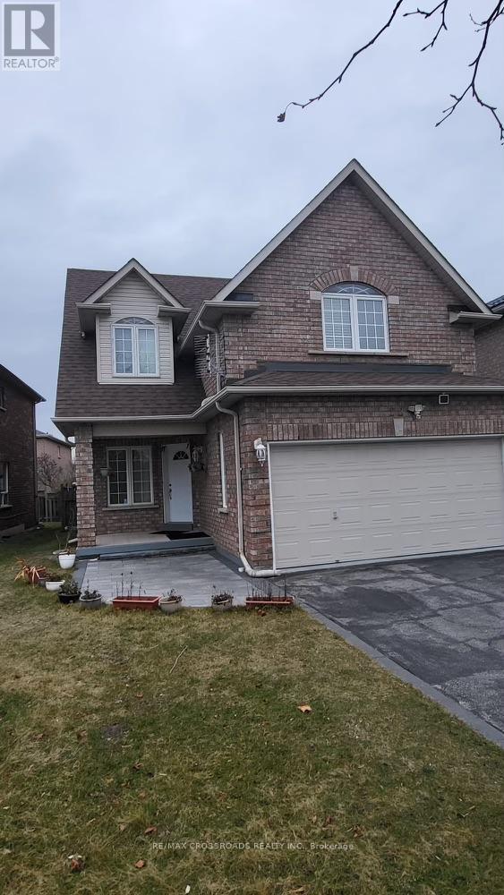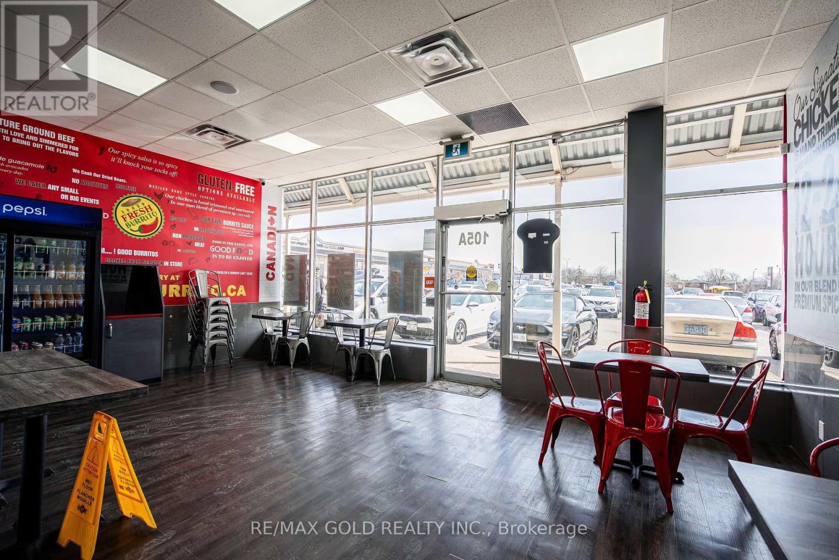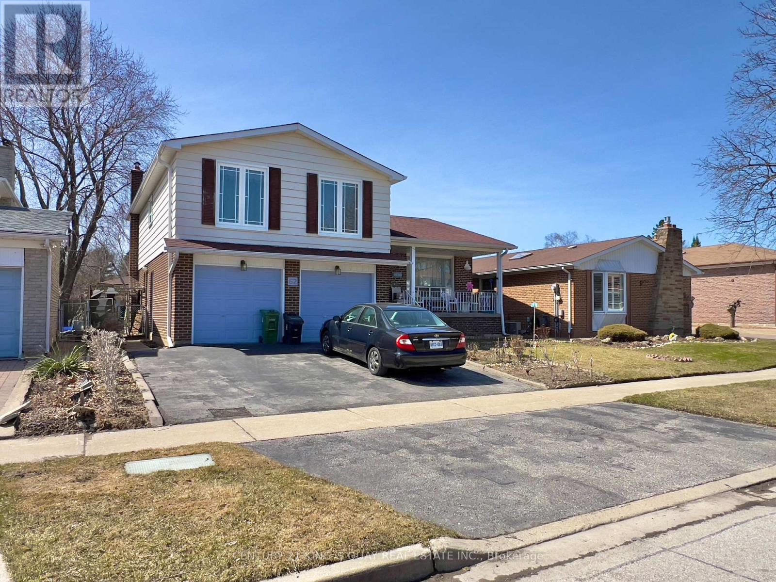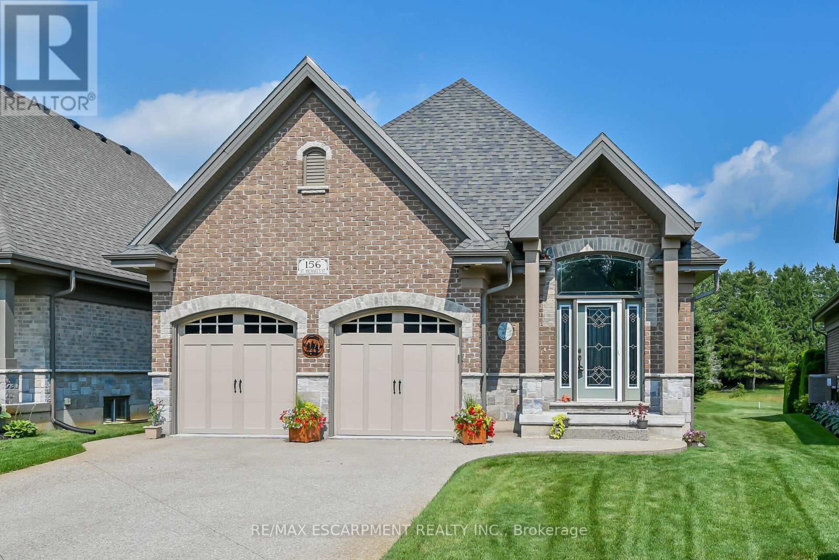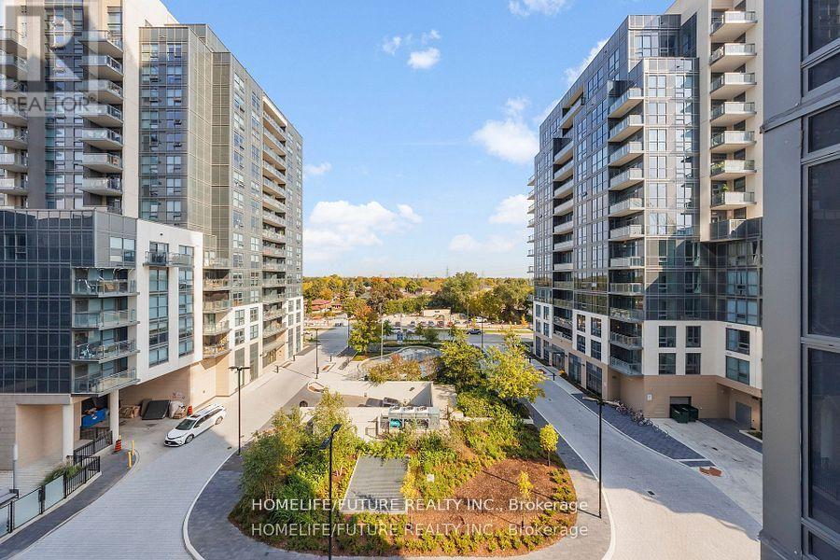14 Spry Lane
Barrie (Innis-Shore), Ontario
***Welcome To A Brand New Home That Blends Modern Design With Superior Quality Finishes, Offering 1,417 Square Feet Of Impeccably Crafted Living Space*** This Property Is Thoughtfully Designed To Cater To Both Style And Functionality, Featuring Two Spacious Bedrooms And Two And A Half Luxurious Bathrooms. The Exterior Immediately Captivates With Its Sleek, Modern Appeal. Black Exterior Windows Complement The Sophisticated Glass Exterior Railings, While Spacious Balconies Provide The Perfect Spot For Relaxation Or Entertaining Guests. Inside, Every Detail Has Been Carefully Selected To Exude Elegance And Comfort. Quartz Countertops Extend Throughout The Home, Delivering Durability And Refinement. The Kitchen Stands Out With 36-Inch Tall Upper Cabinetry, A Stainless Steel Range Hood Above The Stove, And Premium Canadian-Made Cabinetry Finishes. The Soft-Close Cabinet Doors And Drawers Throughout The House Add A Touch Of Convenience To The Design. The Bathrooms Offer A Spa-Like Experience With Extra-Deep Tubs And Oversized 13x13 Floor And Wall Tiles, All Harmonized With A Contemporary Trim And Lighting Package. The Upgraded Smooth Textured Interior Doors, Paired With Lever Hardware, Further Elevate The Interior Aesthetics. This Home Prioritizes Practicality With A Convenient Third-Floor Laundry Space And Premium Luxury Vinyl Plank Flooring In Areas Where Tile Isn't Featured. Modern Custom-Stained Oak Interior Railings, Tie Together The Cohesive Design, While Purchasers Enjoy The Freedom To Personalize The Interior Finishes To Match Their Unique Tastes. To Make Moving In Even Easier, The Property Includes A $5,000 Voucher For Stainless Steel Appliances. With Its Combination Of Sleek Modern Exteriors, Premium Finishes, And Thoughtful Design, This Residence Redefines Luxury Living. Its Not Just A House; Its A Home Crafted For Comfort, Elegance, And Individuality. (id:50787)
Royal LePage Your Community Realty
45 - 173 Advance Boulevard
Brampton (Steeles Industrial), Ontario
M1 zoned industrial unit -1942 sq ft, at highly sought after 407 and Dixie location. Currently used as 70% office space , opportunity to convert into fully industrial unit. rear dock level door industrial space and ample on site parking. M1 zoning allows a wide array of uses including but not limited to, fabrication, automotive, light manufacturing, place of worship, Vet clinic, office, Currently tenanted but unit will come with vacant possession. Small kitchenette and male and female bathrooms. forced air ducted heating and AC (id:50787)
Homelife/miracle Realty Ltd
11,12,13,14 - 175 Advance Boulevard
Brampton (Steeles Industrial), Ontario
8400 SF industrial unit with 18.7 clear height at Dixie & 407 industrial hub, steps to 401 or 401. M1 zoning, 3 dock level door, 1 drive in ramp, could easily be all ramps with easy access inside for trucks and cars. 53' trailer accessibility. 600 Volt 3-Phase Power, 4 baths and several offices PLUS bonus mezzanine not in square footage. Ideal for fabrication, automotive, mechanic, truck repair, light manufacturing, place of worship, Vet clinic, office, etc. This is 4 units combined with separate ownership (can be bought individually) Units 13 and 14 have no walls separating them. Units 11 and 12 have a large drive through opening. Units 11 and 12 have mezzanines one and could easily double the square footage with a full Mezzanine. Ample on site and overnight parking (id:50787)
Homelife/miracle Realty Ltd
23 Iron Bridge Court
Caledonia, Ontario
Move-in ready 1+1 bedroom, plus a main floor den, 3 full bathroom unit backing onto quiet forest with walk-out basement! This home is perfectly situated at the end of a desired court and offers you multiple outdoor spaces to enjoy a private peaceful morning coffee while overlooking the nature behind. The main floor provides a very practical open concept layout with updated flooring through most of it and is highlighted by a gas fireplace and picture perfect view through the patio door. Spacious primary bedroom suite has convenient ensuite bathroom and walk-in closet. An additional full bathroom, den (perfect for an office if needed), and main floor laundry make up the remainder of the main floor. Lower level provides more living space with large windows and walk-out patio doors. A bedroom with large closet, family room, full bathroom, and very spacious storage space are included in the layout of the lower level. Book your showing on this great property today! (id:50787)
RE/MAX Escarpment Realty Inc.
77 Bannatyne Drive
Toronto (St. Andrew-Windfields), Ontario
Welcome Home to an Extraordinary Custom-Built Home, where Modern Design meets Timeless Elegance. Spanning approximately 6,550 sq. ft. of Meticulously Finished Luxury Living space, this Home showcases Imported Stones (Marble,Quartz, Porcelain) rich Hardwood Flooring, and over $550,000 invested in additional Upgrades, creating an unparalleled living experience. Step through into the Grand Front Entrance into a space defined by Soaring Ceilings and Light-Filled Interiors. This Gourmet Chefs Kitchen is a Masterpiece, featuring High End Miele Appliances and seamlessly flowing into a Sunlit Breakfast area and an Expansive Family Room both offering Breathtaking Views of the Lushly Landscaped Backyard and Resort-Style Elevated Heated Swimming Pool. A Separate Butlers Pantry ensures Effortless Entertaining. Designed for Ultimate Comfort and Convenience, this Home Features a Private Elevator for Seamless Access across all levels. The Primary Suite is a True Sanctuary, Boasting His & Hers Closets and a Large Lavish Ensuite Designed for Pure Indulgence. The Fully Finished Basement is an Entertainers Dream, Complete with a State-Of-The-Art theatre room, separate gym, spacious recreation area, wet bar, and a walk-up to the backyard oasis with Wheelchair Access to the Breakfast Are. This is not just a home its an Architectural Statement, Meticulously Crafted for those who Appreciate the Finest Details. A Rare Opportunity to Own a Modern Gem in an Convenient setting. Don't Miss This Chance to Experience True Luxury Living in Mid Town Toronto Close to Many Major Amenities, Schools, Parks! (Shoppers, Longos, LCBO, Banks, Gas Station, Tim Hortons and much more...) (id:50787)
Sotheby's International Realty Canada
Lower - 220 Great Falls Boulevard
Hamilton (Waterdown), Ontario
Welcome to 220 Great Falls in Mountain view Heights, a highly sought-after community near Burlington, Aldershot GO Station, and major highways. Greenpark-built premium Corner lot home with over 4,600 sq ft of living space, including a legal finished basement apartment! Let your tenant help with the mortgage while you enjoy over 3,100 sqft of luxury living with a spacious backyard. The main floor features a stunning family room with a gas fireplace, a formal living/dining room, and a large office. The heart of the home the kitchen boasts luxury cabinetry, built in appliances, a spacious island, and quartz counter-tops. Modern lighting complements the 9-foot ceilings on both the first and second floors. Upstairs, you'll find a second family room, four spacious bedrooms, and three full bathrooms, plus the convenience of a second-floor laundry room. The second family room can be converted back to 5th Bedroom. The legal finished basement include a separate walk-up entrance, two generously sized bedrooms, a luxurious bathroom, a kitchen, and a living/dining area. Part of the basement can be reserved for the homeowner's personal use. This home is carpet-free and comes with an upgraded security system, Ethernet wiring, and access points for cameras and internet. (id:50787)
RE/MAX Aboutowne Realty Corp.
Basement - 7 Dunrobin Crescent
Vaughan (Kleinburg), Ontario
This beautifully appointed 2-bedroom, 1-bathroom basement suite is now available for lease! Located in a desirable neighbourhood of Kleinburg in Vaughan, this fully finished basement offers a blend of comfort, style, and convenience. Ideal for individuals or small families, the space is thoughtfully designed with modern finishes and high-end features. The large, open living and dining area provides plenty of space for relaxation and entertainment, with ample natural light to brighten the space. The suite features 9FT ceilings and strategically placed pot lights, adding to the airy and spacious feel of the space. Cook in a sleek, well-equipped kitchen featuring a large island, stainless steel appliances, and plenty of counter space for meal preparation. The bedrooms are perfect for a cozy night's sleep or as a home office, with good-sized closets for added storage. A dedicated laundry room provides convenience and privacy for your laundry needs. Access the outdoors with ease via a private W/o, making it convenient for tenants to come and go. The home is perfectly situated close to schools, Hwy 427, grocery stores, restaurants, and public transportation; ensuring easy access to everything you need for daily life. (id:50787)
RE/MAX Premier The Op Team
102 - 42 Ferndale Drive S
Barrie (Ardagh), Ontario
Top 5 Reasons You Will Love This Condo 1) Bathed in natural light from every angle, this inviting corner unit feels effortlessly fresh, with expansive windows that create an airy, sun-kissed ambiance throughout 2) Set in a prime location just steps from Bear Creek Eco Park, this condo invites you to explore scenic trails and take in picturesque nature views, all while enjoying the convenience of being less than 10 minutes from Highway 400, Allandale Waterfront GO Station, vibrant shops, and popular restaurants 3) Enjoy the convenience of underground parking with a secure storage locker, plus plenty of visitor parking for guests 4) Just moments away, the nearby community park offers a peaceful escape where you can unwind beneath the open sky, settle in at a picnic table to soak up the sunshine, or lose yourself in the pages of a good book surrounded by nature 5) Step out onto the expansive balcony, where the scent of summer barbeques fills the air and the space invites you to entertain friends or simply relax in the gentle breeze. 1,392 sq.ft. Visit our website for more detailed information. (id:50787)
Faris Team Real Estate
22 Goya Crescent
Toronto (Rouge), Ontario
Beautiful One Bedroom Basement For Rent. Bright And Spacious And Lots Of Natural Lights. Laminate Floors Thru Out, Ensuite Laundry And New Kitchen. Close To Schools, Shopping Transportation. U Of T, Centennial College, pan Am Centre, Hwy 401 And More. (id:50787)
RE/MAX Crossroads Realty Inc.
12 Wincrest Drive
Toronto (Bendale), Ontario
High Demand Area, Steps to TTC, Scarborough Town Centre, Minutes driving to HWY 401, 3 Bedrooms Detached Bangalow with Contemporary Design, Fine Renovation from Top to Bottom, open concept, tone $$ and time spent to upgrade including new kitchen, new painting, new flooring, new baths, new laundry, new appliances, close to all amenities. Hot Water Tank is owned. (id:50787)
Real One Realty Inc.
2960 Weston Road
Toronto (Humberlea-Pelmo Park), Ontario
Must see One of a kind detached home on premium ravine lot. Good location near HW 400/401/427, school, parks, transit, airport and place of worship. Over 3100 sqft above grade. Second floor: 4 spacious bedrooms with 2 bathrooms. Main floor: Double door entrance, eat in kitchen, Combined Living room, Dining room, Family room and a Den. Basement: spacious long rec room, eat in kitchen. 3-car garage with double driveway. Large Backyard. Open negotiations for furnitures, amenities and other belongings in house. (id:50787)
Right At Home Realty
105 A - 164 Sandalwood Parkway E
Brampton (Heart Lake), Ontario
Turnkey Fresh Burrito Mexican Restaurant for Sale Prime Brampton Location! This is a rare opportunity to own a highly profitable and well-established Mexican fast-casual restaurant in one of Brampton busiest commercial hubs. Surrounded by major brands like Tim Hortons, McDonald's, LCBO and other high-traffic businesses, this location benefits from consistent foot traffic and strong brand visibility. With a loyal customer base, excellent online reviews, and delivery partnerships, this franchise is experiencing rapid growth and presents strong expansion potential through catering, marketing, or additional locations. Whether you're an investor or an aspiring restaurant owner, this turnkey operation ready for success from day one. (id:50787)
RE/MAX Gold Realty Inc.
3 - 139 Devon Road
Brampton (Gore Industrial South), Ontario
Beautifully Designed 100% Office Space featuring two expansive offices, a large boardroom, and an open-concept reception area. Includes a separate kitchen and one washroom. Ideal for mortgage brokers, insurance companies, law firms, and other professional services. **EXTRAS** Well Maintained Building With Easy Access To Highway 407 And 427. Tenant To Pay 50% Of The Utilities. (id:50787)
Century 21 People's Choice Realty Inc.
1105 - 80 Marine Parade Drive
Toronto (Mimico), Ontario
Welcome to where lakeside luxury meets urban convenience in Toronto. This beautiful one-bedroom plus den condo features an open-concept living and dining area with panoramic lake views, abundant natural light from large windows, and elegant fixtures, creating a welcoming atmosphere perfect for entertaining or relaxing. The spacious master bedroom offers comfort and tranquility, while the versatile den can serve as a home office, guest room, or cozy lounge. The modern washroom complements the home's seamless flow. Enjoy spectacular panoramic views of Lake Ontario and lush parklands, highlighted by stunning sunsets. Residents enjoy premium amenities, including an indoor pool, gym, sauna, billiards room, party room, amenity terrace, and visitor parking. Direct access to the Martin Goodman Waterfront Trail enhances your lifestyle with biking, hiking, and outdoor leisure. Convenient highway access ensures quick trips. The unit includes dedicated parking and a storage locker. Experience lakeside living! (id:50787)
Elite Capital Realty Inc.
9 - 271 Amber Street
Markham (Milliken Mills West), Ontario
Gross rent including Net rent ,TMI and utilities. Ample Parking. Newly Painted two Offices. Boardroom and one Washrooms. Great Access To Major Highways 404/401/407/7. (id:50787)
Sutton Group-Admiral Realty Inc.
62 Silversted Drive
Toronto (Agincourt North), Ontario
Location! Location! Location! This Beautiful detached home is situated in a Highly Desirable & Quiet neighbourhood. High Ranking Elementary School, Parks, Public Transit, Restaurants, Grocery Stores, Recreation Centre, and Highway 401. Above-grade size of 1,892 sq ft (as per MPAC). Rarely found 4 bedrm/3 bathrm Double car garage detached home on a Premium 50' frontage & 120' deep Lot. The functional layout of the main floor features a spacious living room/home office dining room and a spacious family room featuring a fireplace, walk-out to the fully fenced backyard overlooking the green space. The Upper floor features 4 good-sized bedrooms, including a large Primary Bedroom with an ensuite and walk-in closet. Separated Entrance to the finished basement where Extra Income is Feasible. A huge Crawl Space in the Lower Level features tons of storage. Walking distance to TTC stop, Schools, & the Chartwell Shopping. (id:50787)
Century 21 King's Quay Real Estate Inc.
3729 Brinwood Gate
Mississauga (Churchill Meadows), Ontario
Welcome to 3279 Brinwood Gate. A highly sought-after bungaloft in the community of Churchill Meadows community. This community is ideal for young professionals, families and empty nesters alike. This three-bedroom home includes an oversized primary suite, complete with walk-in closet and 4-piece bathroom. There is an upstairs loft, a great multi-use space, and a large basement with high ceilings. The eat-in kitchen includes a gas stove and plenty of natural light. The property backs onto a ravine, to allow for extra privacy while enjoying your outdoor space. If this sounds like your next move, let me be the first to say Welcome Home. (id:50787)
Royal LePage Real Estate Services Ltd.
156 St. Michaels Street
Norfolk (Delhi), Ontario
Beautifully presented, Meticulously maintained Custom Built 2 bedroom, 3 bathroom Bungalow in desired Fairway Estates subdivision. Great curb appeal with attached double garage, oversized exposed aggregate driveway, all brick exterior with complimenting stone accents, & custom enclosed sunroom with wall to wall windows. The masterfully designed interior features high quality finishes throughout highlighted by large eat in kitchen with chic white cabinetry & contrasting island with breakfast bar, & tile backsplash, dining area, MF living room with hardwood floors & 9 ft ceilings, stunning primary bedroom with 4 pc ensuite & walk in closet, additional 2nd MF bedroom, primary 4 pc bathroom, welcoming foyer, & bright sunroom. The finished basement adds to the overall living space featuring spacious rec room, den area (currently being used as a 3rd bedroom), 3 pc bathroom, laundry room, ample storage, & large workshop area. Enjoy all that Delhi Living has to Offer! (id:50787)
RE/MAX Escarpment Realty Inc.
8464 Mud Street W Unit# Lower
Grimsby, Ontario
FANTASTIC OPPORTUNITY TO LEASE NEWLY RENOVATED MODERN FIRST FLOOR UNIT IN AN EXCEPTIONAL RURAL PROPERTY. You will appreciate the spacious rooms-kitchen with new stainless steel appliances, white cabinets, backsplash. Wide plank flooring throughout. LOTS of storage and closets, 2 bedrooms, 4pc bath, stacked washer and dryer. Enjoy covered porch and scenic views. Tenant pays hydro, propane metered separate. (id:50787)
Royal LePage NRC Realty
472 Three Valleys Crescent
London South (South J), Ontario
This bright, cozy and modern home is the perfect retreat for working professionals looking for comfort and convenience after a long day. Nestled in a quiet, tree lined neighborhood, this well maintained property offers a warm and inviting atmosphere with thoughtful upgrades throughout. The spacious layout includes three well sized bedrooms with sleek laminate flooring, a bright living room with elegant cove molding. A modern eat-in kitchen featuring a brand new minimalistic stove and high-end Bosch appliances. Located just minutes from Highway 401, top-rated schools, parks and shopping. This home provides easy access to all essential amenities while maintaining a peaceful and private setting. This property is a rare find. (id:50787)
Realty One Group Flagship
630 - 20 Meadowglen Place
Toronto (Woburn), Ontario
Location! Location! Location! Bright 1 + 1 Bedroom Condo Unit Available For Sale. Kitchen With Quartz Countertop With S/S Appliances. Close To Hwy 401, U Of T Campus, Shopping, School And Much More. Building Offers 24/7 Concierge, Gym, Party Room, Game Room, Rooftop Patio. (id:50787)
Homelife/future Realty Inc.
D - 66 Fraser Avenue
Toronto (South Parkdale), Ontario
Unfurnished Character Space, Unique Property, Incredible Location, Easy Access, Open-Concept Office for Rent in Liberty Village. Leasing Property in an \\"as is\\" condition. *For Additional Property Details Click The Brochure Icon Below* (id:50787)
Ici Source Real Asset Services Inc.
199 Centre Street
Essa (Angus), Ontario
If you've been searching for a home in Angus that's close to everything -- schools, parks, splash pad, even community events, but still gives you the kind of space that's hard to come by, this might be the one that stops your scroll. Inside, natural light floods every corner. The kitchen, with its generous island, becomes the heart of the home -- a warm, inviting space perfect for casual gatherings and making memories. Upstairs, three generously sized bedrooms offer plenty of room for everyone to unwind, including a primary suite that boasts two spacious closets. The main bathroom feels open and well-appointed, and a powder room on the main floor adds extra convenience when guests drop by. But let's talk about the garage. This isn't just a place to park a car -- it's a massive 20x35-foot space with 200-amp service that can be your workshop, storage haven, or even your future hangout. It's built for your tools, your projects, and yes, maybe even that boat you've been dreaming about. With a double open fence gate, stepping into the backyard is effortless, making it easy to load up the boat, the toys, or whatever else you have in mind. It's the kind of space that turns someday into right now. And when you want to feel part of something, you're just a short walk from parks where the whole neighbourhood gathers for baseball, splash pad afternoons, or summer events that remind you why community matters.This home has a way of surprising you -- the kind of place that feels bigger than it looks, and offers more than you expect. The real value here is in its potential to shape the life you've been dreaming of. Whether it's the large backyard, the spacious garage, or the inviting layout that makes it easy to gather with family, this is a place that's ready for your vision. Come see for yourself what makes this house so special. BONUS: Roof 2019 | Fence 2019 | Garage 2020 | Front and back porch 2023 (id:50787)
Right At Home Realty
603 - 75 The Donway
Toronto (Banbury-Don Mills), Ontario
Fantastic opportunity in the highly desirable Liv Lofts! Rarely available, oversized 1 + 1 bedroom, 2 bathroom corner unit with. This functional layout boasts almost 800 total square feet including the balcony. The unique loft design separates this unit from a typical high rise condo with soaring 11 ft ceilings and floor to ceiling widows that bathe the unit in natural light all day long. Luxury meets convenience in the heart of Don Mills shopping centre, close to all the coffee shops, restaurants, patios and cafe's. Amenities Include Fitness Centre, Party Room, Guest Suite, Concierge. Comes with parking and locker. (id:50787)
Chestnut Park Real Estate Limited

