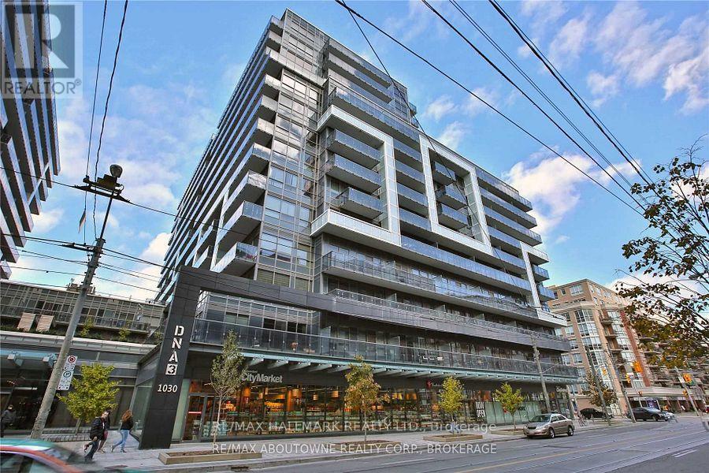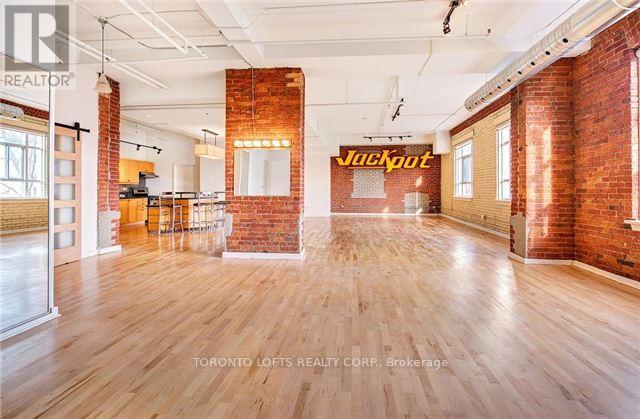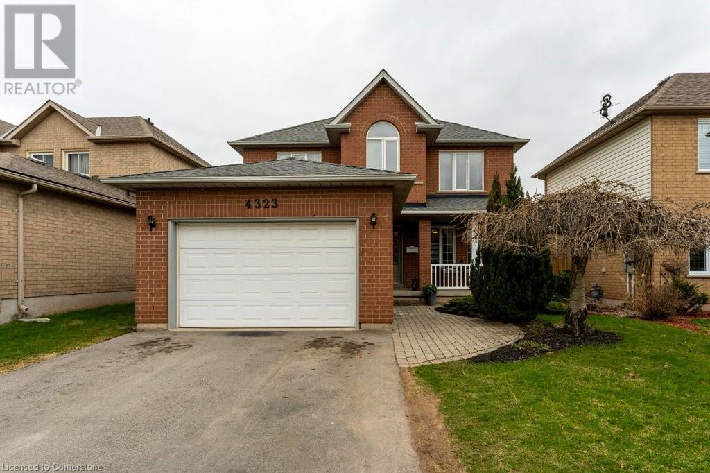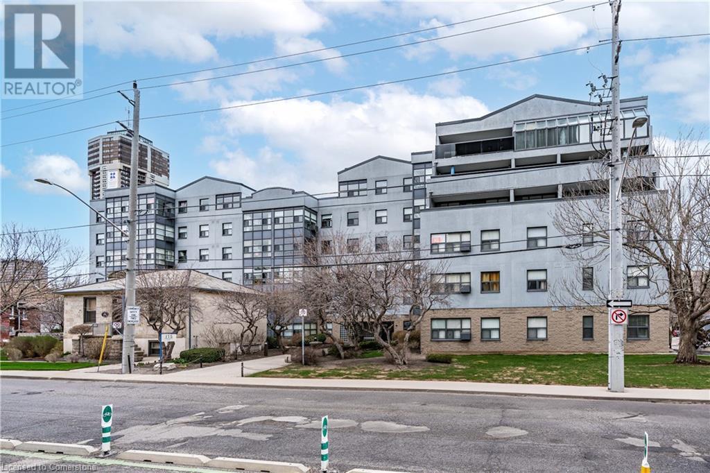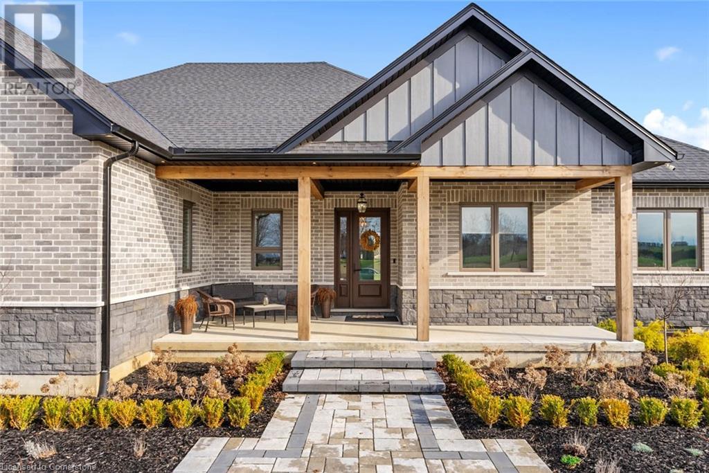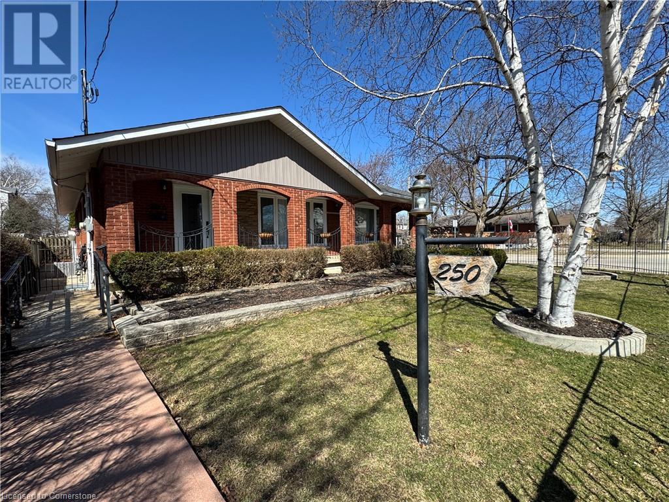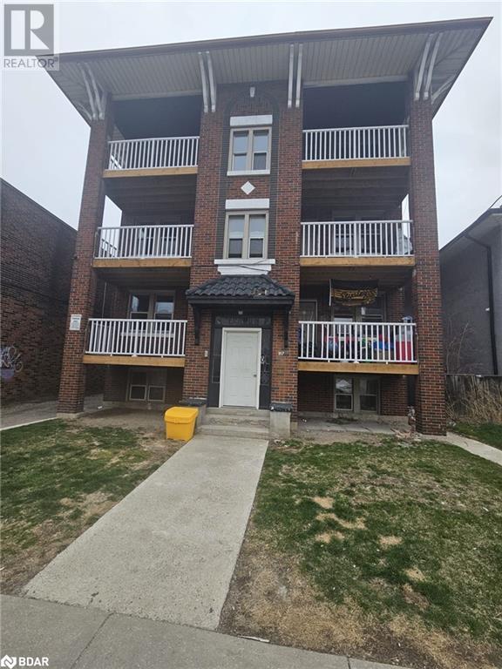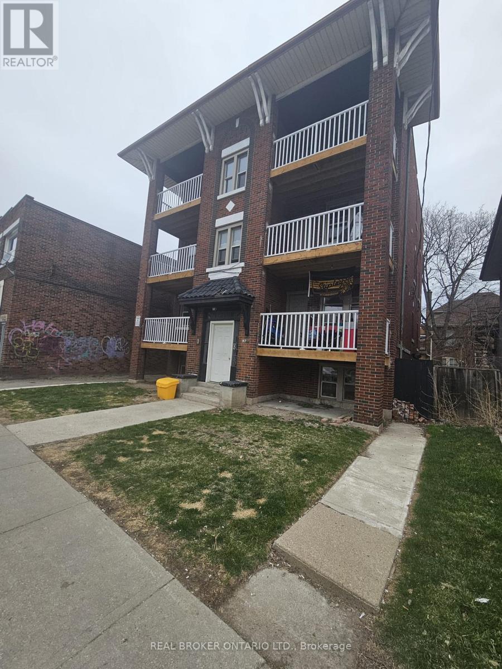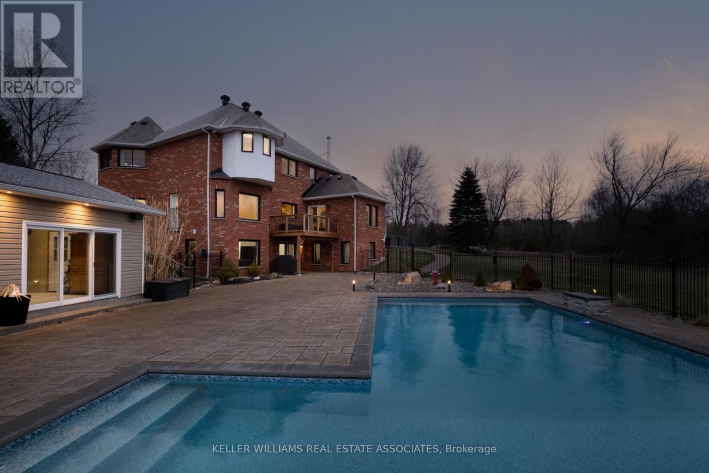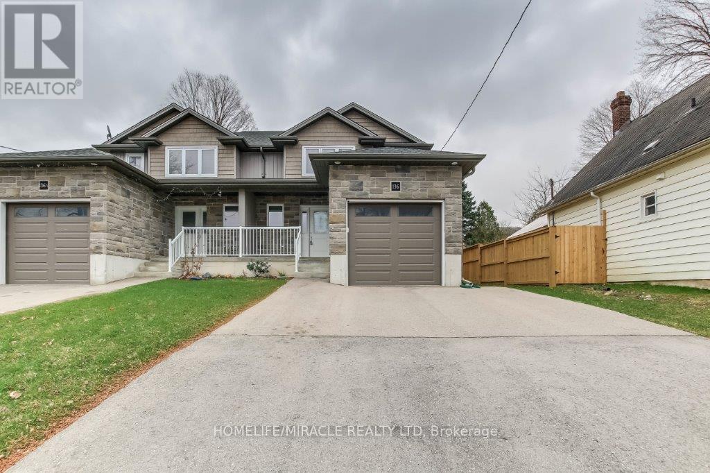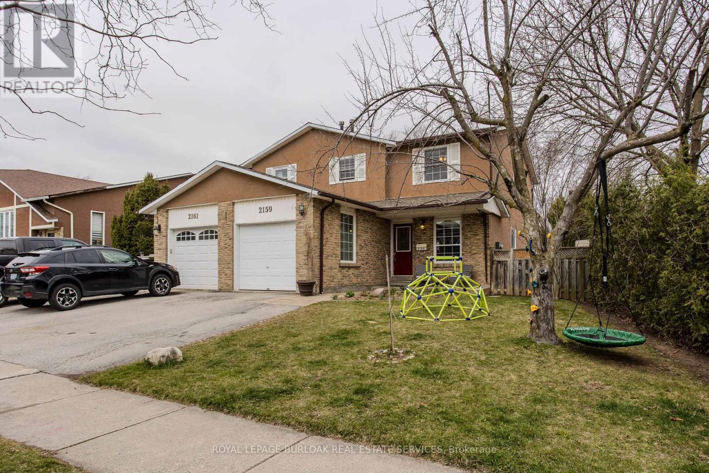706 - 1030 King Street W
Toronto (Niagara), Ontario
Found on King Street West Right At The Corner Of Shaw St. DNA3 is a modest mid-rise complex in the area. DNA3 is set within Torontos Entertainment District, close to Liberty Village and only a short trip to the Rogers Centre stadium, the CN Tower, and the Metro Toronto Convention Centre, as well as all the shops, restaurants, bars and clubs of the King West neighbourhood. Convenient TTC access right at your front door. The units have large windows with tons of natural light and spacious open-concept kitchen and living designs. Recently painted, wood flooring throughout, 9ft exposed concrete ceiling, Clear view of the east, modern kitchen features integrated & S/S appliances, quartz countertop, backsplash and centre island. (id:50787)
RE/MAX Hallmark Realty Ltd.
204 - 426 Queen Street E
Toronto (Regent Park), Ontario
** Knitting Mill Lofts ** Rare Large 1375 Sf Authentic Loft W/Great Open Concept Flex Use Plan. Featuring High 11 Ft Ceilings, Original Exposed Brick Walls & Columns, Hwd Flrs, Modern Kit With S/S Appl's & Large Island & Brkfst Bar. Tons Of Light From 3 Large Warehouse Size Windows. Also Includes 1 Exterior Surface Pkg. Convenient Downtown East Locale. Close To Cafes, Restos & Pubs. Easy Access To Dvp & Gardiner/Lake Shore. (id:50787)
Toronto Lofts Realty Corp.
612 - 77 Harbour Square
Toronto (Waterfront Communities), Ontario
Welcome To 77 Harbour Square A Rarely Offered 2 Bedroom + Den Suite In One Of Toronto's Most Iconic Waterfront Residences. Offering Approx. 1,220 Sq. Ft Of Bright, Functional Living Space With Sought-After Northwest Exposure Showcasing Stunning Lake And City Views. Spacious Open-Concept Layout With Walkout To Private Balcony. Well-Appointed Kitchen With Ample Storage And Breakfast Bar. Updated Primary Bedroom Features Updated 4Pc Ensuite And Double Closets. Second Bedroom Boasts Semi Ensuite and Mirrored Closet And The Separate Den Provides Flexibility For Families, Or A Dedicated Home Office. Perfect For Professionals Working In The Financial District, Retirees Seeking Full-Service Living By The Lake, Or Families Looking For Extra Space In The Downtown Core. Includes 1 Parking & Locker. Enjoy Premium Amenities: 24Hr Concierge, Indoor Pool, Gym, Squash Courts, Rooftop Terrace, Private Shuttle Service, Visitor Parking & More. All Utilities are included in the rent + Cable TV & Internet. Steps To Union Station, Shops, Restaurants, Ferry Terminal & Waterfront Trails. (id:50787)
Property.ca Inc.
4323 Arejay Avenue
Beamsville, Ontario
Owning a property in Beamsville, Ontario, specifically at 4323 Arejay Avenue, offers a unique blend of small-town charm and convenience. Located in the heart of the Niagara Region, Beamsville is known for its picturesque landscapes, delightful wineries, and close-knit community atmosphere. Family sized home with 3 bedrooms, with primary offering 3 pc ensuite and walk in closet! Fully finished basement with great office and rec room area as well as large cold room! Easy manageable yard that is fully fenced keep all family members safe! This home is located in a central location close to numerous parks, trails, and recreational facilities, there are plenty of opportunities for outdoor activities for all ages. Updates include Shingles 2011, Driveway 2016, Patio 2021, Fence 2020 and Furnace 2015. Large driveway fits upto 4 cars and no sidewalks! (id:50787)
RE/MAX Escarpment Realty Inc.
175 Hunter Street E Unit# 309
Hamilton, Ontario
Great value in Hamilton's trendy 'Corktown' neighbourhood. Pride of ownership is evident in this spacious 1 bedroom, 1 bathroom unit at 175 Hunter Street East. Features include a spacious foyer with an oversized front storage closet, spacious living/dining room combination, kitchen with white cabinetry, white appliances, pantry storage, and convenient stackable laundry facilities, a spacious primary retreat with an oversized storage closet, and a 4 piece bathroom with a shower/tub combination with jetted tub feature and bonus linen closet for storage. Recent updates include durable laminate flooring, freshly painted in neutral tones throughout, upgraded lighting fixtures, baseboards, 4 window blinds, dishwasher, toilet, vanity/sink & more. Exclusive use of underground parking space #25 and main-level storage locker #309. This building also offers a rooftop patio - enjoy views of the changing Hamilton skyline and escarpment. Carefree condo living just steps to the GO, shopping, schools, public transit, nightlife, easy access to the 403, and more. (id:50787)
Royal LePage State Realty
13 Beland Avenue S
Hamilton, Ontario
Meticulously maintained and full of pride of ownership, this beautifully updated family home is perfectly located near the Redhill Expressway, QEW, transit, and shopping. Featuring 2 bedrooms and 2 bathrooms, this move-in-ready home is finished top to bottom—inside and out. Enjoy the fully fenced, nicely landscaped backyard with a deck and concrete patio with gazebo that's perfect for entertaining. Directly off the patio there is a handy shed/workshop with hydro. Updates include new roof (2022) new A/C (2021) a modern kitchen (2016) and bathroom (2016) plumbing (2016), 100-amp breakers, and an on-demand hot water tank. This home is an absolute pleasure to show—don’t miss it! (id:50787)
Sutton Group - Summit Realty Inc.
3 Clover Lane
Otterville, Ontario
Meticulously curated, with 4,751 square feet of total finished living space, including a professionally finished in-law suite with a separate entrance, this 3+1 bedroom, 3.5-bathroom home is the epitome of elevated family living. Inside, you’ll find 10-foot ceilings, 8-foot solid core doors, and oversized windows that flood the interior with natural light. Every finish throughout the home has been carefully selected and impeccably executed, showcasing a palette of high-end materials and refined craftsmanship. The heart of the home - a chef’s kitchen of exceptional quality - is outfitted with bespoke cabinetry, high-performance appliances, and an oversized island. Not to mention, a massive pantry for all your storage needs! The primary suite offers a spa-like ensuite with a soaker tub and a custom dressing room. What sets this layout apart is the smart separation of space - two additional bedrooms are tucked in their own private wing, offering a dedicated corridor for kids or guests. The lower level with 9-ft ceilings reveals a self-contained in-law suite - this is the perfect set up for multigenerational living or private guest stays. Bonus: there's still space for a home theatre, playroom, or gym in the separate portion of the basement. Outside, the expansive backyard is a blank canvas - ideal for a pool, outdoor kitchen, or quiet evenings under the stars. The 3-car garage boasts soaring ceilings for car lifts or extra storage, and the oversized driveway accommodates multiple vehicles or recreational parking - an exceptional and rare feature. Homes of this calibre are rarely available - book your private tour and see what makes this Otterville retreat truly one of a kind. (id:50787)
RE/MAX Escarpment Realty Inc.
31 Lemon Avenue
Thorold, Ontario
Brand new end-unit freehold townhome located in Allanburg/Thorold South. This bright and modern home features 3 bedrooms and 2.5 bathrooms. The primary and second bedrooms include large walk-in closets. Upstairs, there's a cozy nook perfect for a home office or extra storage. The spacious basement offers plenty of room for a second living area or rec room. Don’t miss your chance to lease this beautiful home (id:50787)
RE/MAX Real Estate Centre Inc.
2199 Sixth Line Unit# 217
Oakville, Ontario
Fall in Love with This Bright & Spacious Corner Unit Condo and call it home! Loaded with value, Step into this lovely 2-bedroom, 2-bathroom corner unit, flooded with natural sunlight thanks to expansive windows throughout. The generous primary bedroom features oversized closets, a modern ensuite with a large walk-in shower, and a private balcony—perfect for morning coffee or a quiet evening unwind. Enjoy a stunning wall of windows in the open-concept living and dining area, creating a warm, sun-filled space ideal for relaxing or entertaining. The beautifully updated eat-in kitchen offers ample cabinetry and counter space, perfect for home cooks and hosts alike. This rare gem includes two parking spaces—a true bonus—and a locker for extra storage. Packed with value and filled with light, this condo won’t last long. Great building amenities include; party room with full kitchen, library, games room, exercise room, car wash & underground parking, and more. Fantastic location within minutes to all amenities and public transportationDon’t delay—make this home yours today! (id:50787)
Royal LePage State Realty
250 West 31st Street
Hamilton, Ontario
Discover this beautifully renovated detached legal duplex on a desirable corner lot located on the West Hamilton Mountain! With 5 total bedrooms and 3 full bathrooms! Legally converted from a single family home to a two unit dwelling in 2023 with extensive upgrades throughout! The upper unit features 3 spacious bedrooms, a bright living and dining area, a large kitchen with ample cupboard space, a 4-piece bathroom, and in-suite laundry. The fully renovated lower unit, with its own private entrance, offers 2 bedrooms with walk-in closets, 2 full bathrooms, a mud room, a modern kitchen, a generous living area, an office space, and its own laundry room. Both units have separate hydro meters and private laundry with tons of storage space! Outside, enjoy a fenced, gated property with a private backyard, a cozy front porch, a driveway that fits 4 cars, and an attached garage! Located in a highly sought-after neighbourhood close to schools, parks, shopping, and transit, this is a perfect opportunity for investors or families seeking multi-generational living! (id:50787)
Exp Realty
80 Orchard Point Road Unit# 604
Orillia, Ontario
EXPERIENCE LUXURY LAKEFRONT LIVING AT THIS STUNNING CONDO FEATURING A LARGE BALCONY & HIGH-END FINISHES! Welcome to 80 Orchard Point Road #604, a stunning waterfront condo offering breathtaking views of Lake Simcoe! Step inside this sun-drenched, open-concept space where every detail exudes sophistication, from the elegant crown moulding to the beautiful flooring and upscale finishes throughout. The modern kitchen is a culinary dream, featuring sleek white cabinetry, a tile backsplash, a breakfast bar, and top-of-the-line built-in appliances, including a double wall oven, microwave, and cooktop. The expansive living room boasts a cozy fireplace and seamless access to a large balcony, perfect for taking in the spectacular lake vistas. With two spacious bedrooms each with closets and two full bathrooms, including a primary bedroom with a 4-piece ensuite, this home is designed for both comfort and luxury. This ?well-maintained building has outstanding amenities that elevate your lifestyle including an infinity pool, hot tub, rooftop terrace, fitness centre, and media room all at your fingertips. Plus, with in-suite laundry and an included underground parking space, convenience is assured. Located minutes from downtown Orillia, you’ll enjoy easy access to boutique shopping, fantastic dining, and cultural venues, as well as nearby parks, beaches, and the Lightfoot Trail. This condo is the ultimate choice for active adults seeking low-maintenance living in a luxurious, lakefront setting! Don’t miss this rare opportunity to live your waterfront dream! (id:50787)
RE/MAX Hallmark Peggy Hill Group Realty Brokerage
917 Main St E Street
Hamilton, Ontario
A charming and freshly painted 2 bedroom 1 bathroom apartment is available and located on the top level of this 7 unit building. It has lovely private balcony which faces south and gives you a great place to unwind after a busy day of work. Featuring an open concept living room/kitchen you can entertain friends and family easily. The kitchen feature stainless steel appliances (Stove, Fridge and Dishwasher) and has in suite laundry so no need to go to the laundromat. This centrally located apartment is close to downtown Hamilton, Gage Park and the transit stop is less than a two minute walk. This building offers a lifestyle of community and the opportunity to take part in the parks concerts, festival and trails. Shopping and dining opportunities are within walking distance near Ottawa Street. Take the transit and explore the the mountain with its great hiking and biking trails. Perfectly suited for young professionals, students or couple looking for a great living space. (id:50787)
Real Broker Ontario Ltd.
67 - 80 Strathaven Drive
Mississauga (Hurontario), Ontario
Welcome to this charming and well-maintained home nestled in a safe, family-friendly neighborhood. Ideally located, this residence offers 3 bedrooms and 3 bathrooms, a bright and open-concept living and dining area and a large backyard deck perfect for entertaining. The third-floor primary suite provides added privacy, while additional features include central vacuum, direct garage access, ensuite laundry and more. Conveniently situated just steps to public transit and minutes from hwys 403/401, Square One, Heartland Town Centre, future LRT, and all major amenities. (id:50787)
RE/MAX Real Estate Centre Inc.
RE/MAX Realty One Inc.
7 - 917 Main Street E
Hamilton (Stripley), Ontario
A charming and freshly painted 2 bedroom 1 bathroom apartment is available and located on the top level of this 7 unit building. It has lovely private balcony which faces south and gives you a great place to unwind after a busy day of work. Featuring an open concept living room/kitchen you can entertain friends and family easily. The kitchen feature stainless steel appliances (Stove, Fridge and Dishwasher) and has in suite laundry so no need to go to the laundromat.This centrally located apartment is close to downtown Hamilton, Gage Park and the transit stop is less than a two minute walk. This building offers a lifestyle of community and the opportunity to take part in the parks concerts, festival and trails. Shopping and dining opportunities are within walking distance near Ottawa Street. Take the transit and explore the the mountain with its great hiking and biking trails. Perfectly suited for young professionals, students or couple looking for a great living space. (id:50787)
Real Broker Ontario Ltd.
121 Mackan Street
Thorold (556 - Allanburg/thorold South), Ontario
Welcome to 121 Mackan Street, this multi-generational home offers incredible flexibility and potential for both families and savvy investors. A well maintained and professional managed property features an upper floor boasting a functional layout with a spacious living area and plenty of windows providing an abundance of natural light and comfort (currently leased for$2,300), it also offers a separate entrance leading to the basement apartment or in-law suite providing more space and flexibility, perfect for extended family or tenants (it was rented for $1,650). This property sits in one of the largest plots of land in the community and the municipality has already issued building permits for a legal basement and a separate additional dwelling garden unit, boosting potential income to maximize your investment! Whether youre looking to settle into this charming cottage-style community or looking for a solid investment opportunity, this property offers all you need. (id:50787)
Keller Williams Real Estate Associates
1402 - 128 King Street N
Waterloo, Ontario
Your Search Ends Here! This beautiful Corner "Dupont Model" unit features 2 Bedroom + open concept Study w/ 2 full bathrooms & 9 Ft Ceiling Throughout. Open Concept Living Kitchen Area w/ S/S Appliances. Lots of Windows for Lighting. This Condo features 2 Balconies 132 sqft & 48 sqft W/ Beautiful City Views plus 826 sqft of interior space (floor plan attached). Building Offers Several Indoor/Outdoor amenities. Easy Access with Transit at doorstep. Close Proximity To Wilfred Laurier & Waterloo University, Restaurants, Shops and Highways. Don't Miss This One!. (id:50787)
RE/MAX Realty Services Inc.
9343 Wellington 22 Road
Erin, Ontario
Welcome To 9343 Wellington Road 22, Erin A Captivating 22-Acre Estate Offering Over 4000 Sq.Ft. Of Finished Above-Grade Living Space. This Dream Oasis Features 4+1 Bedrooms, 4 Bathrooms, And A Winding Driveway Leading To A Double Car Garage With Parking For 10 More Vehicles. Step Inside To A Grand Foyer With A Stunning Wood Staircase. The Formal Living And Dining Rooms Are Bathed In Natural Light From Large Windows Overlooking The Picturesque, Tree-Lined Property. A Main Floor Office Easily Doubles As An Extra Bedroom. The Custom Kitchen Boasts Quartz Countertops, Pot Lights, A Large Peninsula, Tile Backsplash, Built-In Stainless Steel Appliances, And A Coffee Bar. The Family Room Features A Wood Stove, Expansive Windows, And A Walkout To The Deck Overlooking The Backyard And Pool. A Convenient 2-Piece Bath, Mudroom, And Laundry With Garage Access Complete The Main Level. Upstairs, The Primary Suite Offers A Walk-In Closet, Large Windows, And A Luxurious 5-Piece Ensuite With A Jetted Soaker Tub. Three Additional Bedrooms Share A 5-Piece Bathroom. The Fully Finished Walkout Basement Provides A Separate Living Space With A Bedroom, Eat-In Kitchen, Living Room, 3-Piece Bath, And Patio Access Ideal For In-Laws Or Multigenerational Living. Outside, Enjoy A Resort-Style Backyard With A 20'X40' Saltwater Pool, Hot Tub, And Pool House Featuring A Wood Stove, Cocktail Bar, And Mini-Split System. Located Minutes From Downtown Erin, Schools, Shopping, And Major Highways This Is Country Living At Its Finest! (id:50787)
Keller Williams Real Estate Associates
136 Cherry Street
Ingersoll (Ingersoll - South), Ontario
Beautiful 3 bedrooms fully upgraded semi detached home. Features wood flooring thru-out. Gourmet kitchen with S/S appliances, breakfast bar, backsplash, pot lights and Granite countertop thru-out. Garden doors off dining room to finished deck. Upper level boasts three good size bedrooms. finished basement with L Shaped family room including corner gas fireplace lot & high 4 piece bath. Extra deep lot 8' garage door. Loaded with extra 1984 sq ft finished living space. True Gem don't delay". (id:50787)
Homelife/miracle Realty Ltd
115 - 1280 Gordon Street
Guelph (Kortright East), Ontario
Welcome to Unit 115 at 1280 Gordon Street a rare gem offering the perfect blend of convenience, space, and style! This beautifully designed stacked condo spans 1,186 sq. ft. over two bright and functional levels. With direct walk-up access to Gordon Street, you can skip the elevator and enjoy the ease of a private entrance perfect for busy mornings or quick trips out. Inside, you'll find a thoughtfully laid-out floor plan with 3 spacious bedrooms, including two with private ensuites, plus a third full bathroom ideal for families, roommates, or guests. Features granite countertops and stainless steel appliances throughout, bringing together high-end style and practical durability. Whether you're a first-time buyer, investor, or a parent purchasing for a student at the University of Guelph, this home offers incredible flexibility. What truly sets this unit apart is the direct interior access to heated underground parking, with your dedicated parking space and oversized 7.5' x 10' storage locker located just outside your private lower-level entrance. Its the ultimate in condo convenience with the feel of your own private townhouse. Low-maintenance living, a prime south-end location, and a layout that just makes sense Unit 115 is one you don't want to miss. Book your private showing today! (id:50787)
Keller Williams Real Estate Associates
3006 William Cutmore Boulevard
Oakville, Ontario
Beautifully updated, brand new unit located in sought after Mattamy Clockwork building in Joshua Meadows. There is no wasted space in this bright 583 square feet unit. The modern, open-concept kitchen includes upgraded built-in stainless steel appliances, upgraded cabinetry and hardware, a center island with room for stools and extra storage, luxurious granite countertops and an elegant backsplash. Premium laminate flooring throughout. The generous primary bedroom enhanced with frameless glass sliding doors on the double closet. The den provides ample space to set up a home office, or use as a dining area. Keep your water bills lower with the upgraded washer & dryer in your ensuite laundry. The main bathroom has an upgraded vanity, upgraded tile and shower hardware. The 124 square foot balcony with sunny west exposure offers a wonderful outdoor retreat. Secure underground parking, locker and internet are included. The building offers fantastic amenities including 24 hour. concierge & security, a state of the art fitness centre, pet spa, social lounge, party room, rooftop terrace and secure parcel delivery station. Located in close proximity to schools, the Oakville Hospital, beautiful parks, shopping, fine dining and entertainment. Commuters dream with easy access to the 403, QEW & 407. Close to public transit and the GO. Energy efficient condo with geothermal heating and cooling. Custom window coverings have been ordered, including blackout bedroom shades. (id:50787)
Sutton Group Quantum Realty In
1012 - 3100 Keele Street
Toronto (Downsview-Roding-Cfb), Ontario
Experience contemporary living in this well-designed 2-bedroom, 2-bathroom unit at the brand-new Keeley Condos! This 10th-floor, east-facing suite offers breathtaking park views from your private balcony. Enjoy a sleek modern kitchen with energy-efficient stainless steel appliances, smooth ceilings, and a spacious primary bedroom with a 4-piece ensuite. The second bedroom features stylish sliding glass doors, adding versatility to the space. Additional conveniences include in-suite HVAC, stacked washer & dryer, a personal storage locker, and parking.Located in a prime area, you're steps from Downsview Park, home to lush green spaces, exciting events, and the Toronto Wildlife Centre. With easy access to Downsview Park TTC & GO Station, Highway 401 & 7, York University, Humber River Hospital, and scenic trails, this location offers the perfect blend of urban convenience and natural beauty. Welcome home! (id:50787)
Royal LePage Signature Connect.ca Realty
20 Thimbleberry Street
Brampton (Fletcher's Meadow), Ontario
Rare Raised Bungalow in Fletcher's Meadow! This beautifully renovated 2+1 bed, 3-bath gem offers smart functionality and standout features. The bright and spacious living room flows into a stunning kitchen with quartz counters, tiled flooring, full backsplash, stainless steel appliances, and a dining area with bonus cabinetry overlooking a raised deck and fenced backyard. The primary bedroom features a custom wood closet and a luxurious 4-piece ensuite with a bidet. The 2nd bedroom is versatile as an office or guest room. Main floor laundry and mirrored hallway closets add daily convenience. The finished basement offers a separate entrance, full kitchen, bedroom, 4-piece bath, and secondary laundry perfect for in-laws or rental income. Extended driveway fits 5 cars incl. garage. Enjoy a pet-friendly enclosed patio, shed, and deck in the backyard. Backing onto Cheyne Middle School, steps to parks, trails, and transit. Minutes to FreshCo, Asian Food Centre, Earlsbridge Plaza, Cassie Campbell Rec Centre, and Mount Pleasant GO. A rare opportunity in a high-demand family-friendly neighbourhood! (id:50787)
Royal LePage Signature Realty
1504 - 430 Square One Drive
Mississauga (City Centre), Ontario
Stunning Never before lived in one bedroom unit at AVIA 1 Tower. Laminate flooring throughout the whole unit with 2 mirrored closets for tons of storage. 4PC bath with a medicine cabinet. Spacious primary bedroom with sliding doors. Open concept kitchen with built in appliances overlooking the dining/living room. Large 148 square foot balcony. Amenities include gym, party room, theatre room, yoga/meditation room, kids zone, games room and rooftop area. (id:50787)
Cityview Realty Inc.
2159 Fairchild Boulevard
Burlington (Tyandaga), Ontario
A rare gem in the heart of Tyandaga, this semi-detached home with 2071 sf of living space is a true family haven, backing directly onto Fairchild Park offering both privacy and picturesque views of mature trees and open green space. Ideally located close to top-rated schools, parks, trails, and minutes to downtown, it blends natural beauty with everyday convenience. The curb appeal is effortless thanks to an autopilot perennial garden no watering required, with blooms that change throughout the seasons. The interlock stone walkway and EV charger-equipped garage add both charm and functionality to the exterior. Inside, you'll find a bright and welcoming main floor featuring newer laminate flooring, a handy 2pc powder room, and a charming kitchen with stainless steel appliances, ample cabinetry with slide-out drawers, a recently upgraded tap, tile backsplash, and a cozy breakfast nook with a large window. The open-concept living and dining area is flooded with natural light from a bay window and features smart wifi-enabled light switches, upgraded light fixtures, and walkout to the back deck. Upstairs, the updated flooring continues throughout. The spacious primary bedroom includes a large window and 4pc ensuite. Two additional well-sized bedrooms and a 4pc main bath with an oversized vanity complete this level. The fully finished basement offers a large rec room with a brick-surround sealed-off fireplace that can be easily converted, laundry, and a bathroom rough-in ideal for future customization. Step outside into a backyard designed for both family time and sustainability. Enjoy a fully fenced yard, wood deck with built-in bench seating, a stamped concrete patio, fresh sod (2024), and space for kids to run around. The organic raised bed garden, raspberry bushes, and rain barrel make it a dream for green thumbs. A turnkey opportunity in one of Burlington's most coveted family neighbourhoods. (id:50787)
Royal LePage Burloak Real Estate Services

