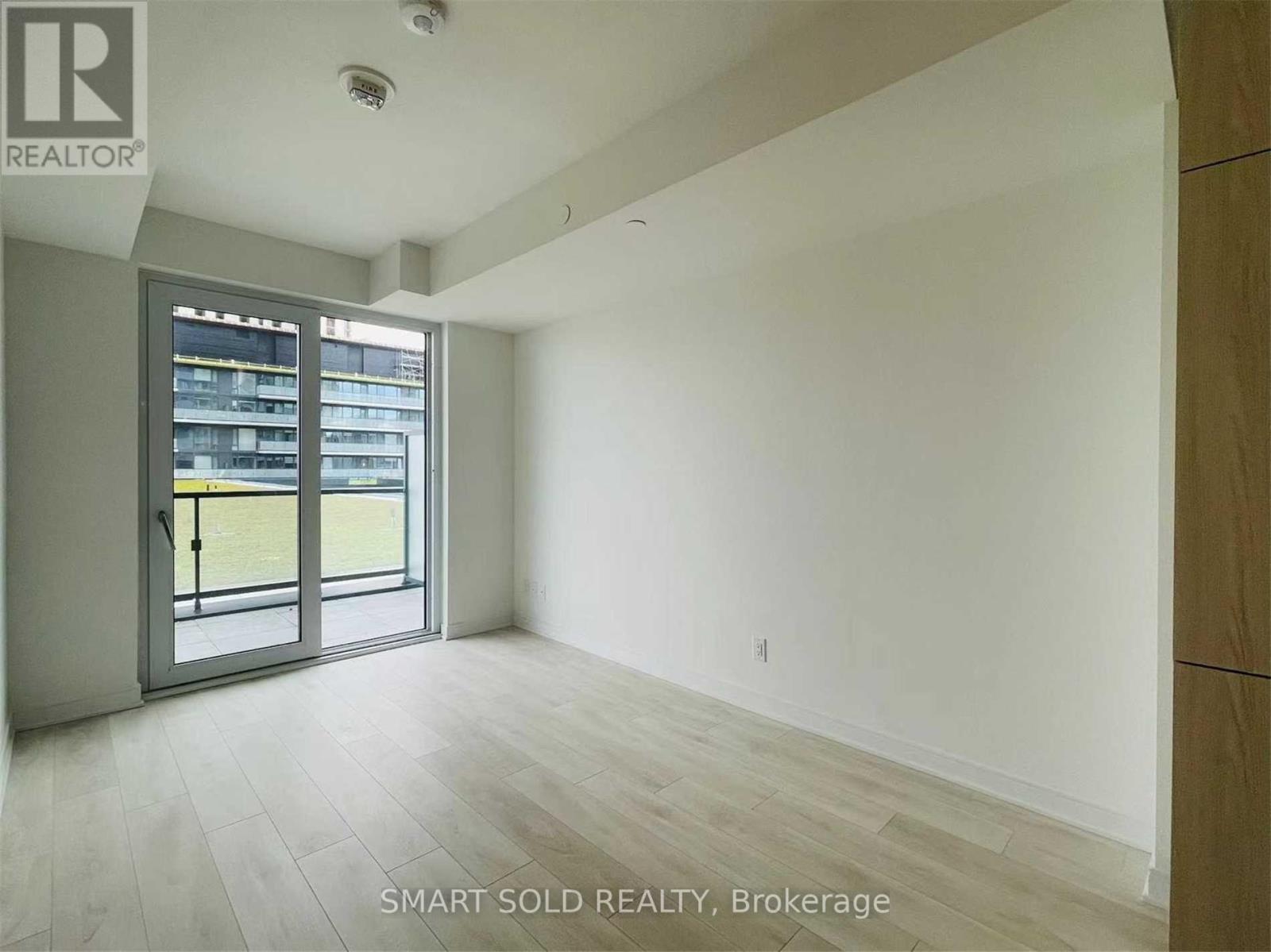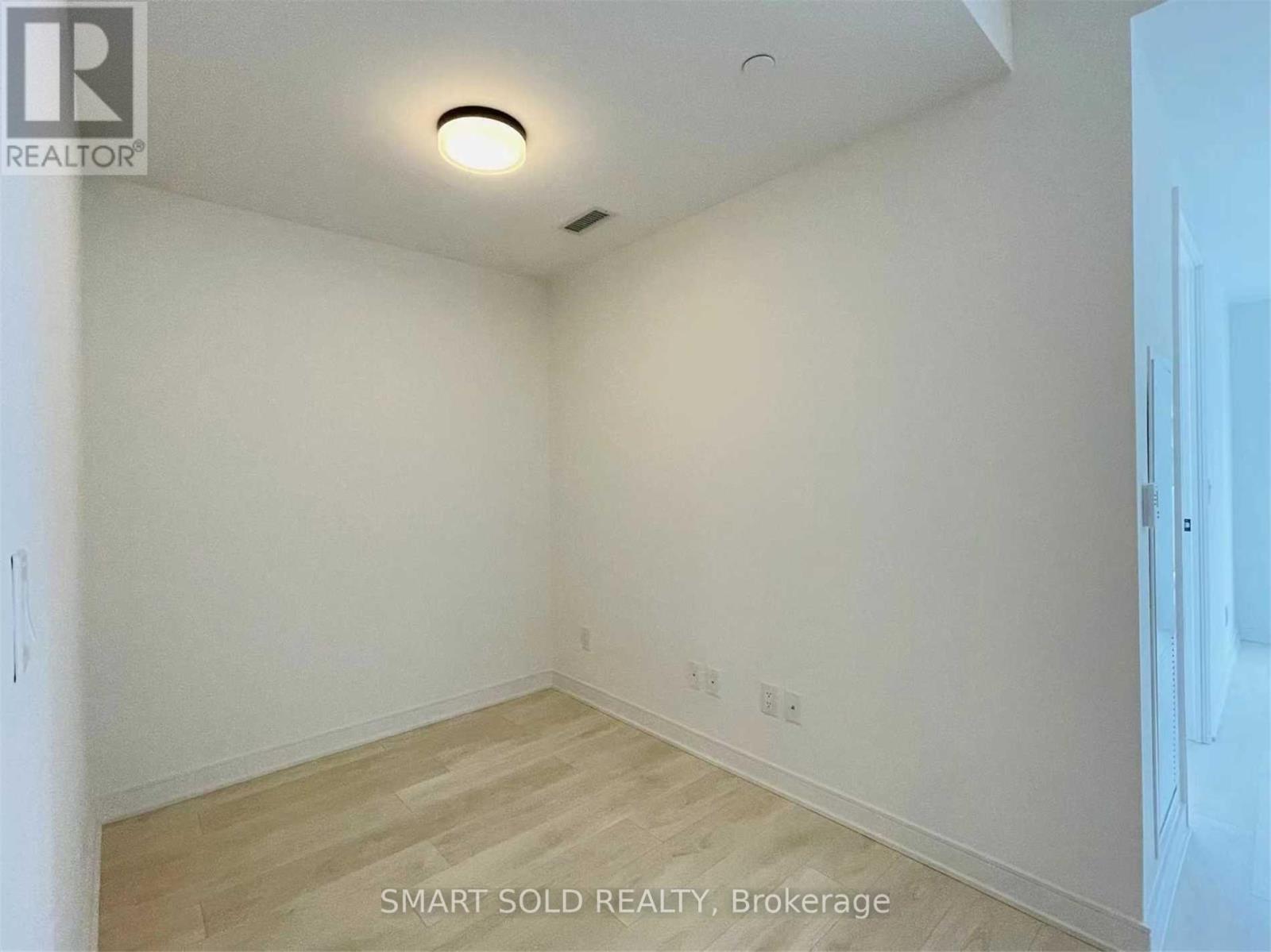2 Bedroom
1 Bathroom
Central Air Conditioning
Forced Air
$2,600 Monthly
Welcome Home To The Heart Of The Distillery District. Rarely Offered. Spacious. Open-Concept 1+1 W/165 Private Terrace Unit W/ 1 Parking & 1Locker Is Waiting For You! Spacious & Bright 570 Sqft 1 Bedroom + Den. Den Be Used As 2nd Br W/ 165 Private Terrace Like Your Backyard Overlooking The Living Rooftop Garden And Unobstructed Cityscape! Brand New And Breathtaking Canary Commons! Live In The Heart Of This Amazing Community With An Abundance Of Amenities, Greenspace, Restaurants And Shops At Your Doorstep. Bike/Hike The Corktown Common Park & Trails Or Stroll To The Distillery For Dinner & Retreat To Your Peaceful Abode! Walk/Transit/Bike Score: 80/88/99. This Desirable And Highly Sought-After Neighborhood Is The Perfect Place To Enjoy All The Wonderful Things Downtown Toronto Has To Offer. Includes Internet. Includes 1 Parking & 1 Locker. **** EXTRAS **** 1 Parking & 1 Locker Integrated Appliances (Fridge, Stove, Dishwasher, Microwave, Hood Fan), Front Load Washer & Dryer, Custom Built In Kitchen Cabinetry. Luxurious Bathroom. Owners Looking For Aaa Tenant To Keep The Place Like Their Own. (id:50787)
Property Details
|
MLS® Number
|
C9309123 |
|
Property Type
|
Single Family |
|
Community Name
|
Waterfront Communities C8 |
|
Amenities Near By
|
Park, Public Transit |
|
Community Features
|
Pet Restrictions, Community Centre |
|
Features
|
Balcony |
|
Parking Space Total
|
1 |
Building
|
Bathroom Total
|
1 |
|
Bedrooms Above Ground
|
1 |
|
Bedrooms Below Ground
|
1 |
|
Bedrooms Total
|
2 |
|
Amenities
|
Security/concierge, Exercise Centre, Party Room, Storage - Locker |
|
Cooling Type
|
Central Air Conditioning |
|
Exterior Finish
|
Concrete |
|
Flooring Type
|
Laminate, Tile |
|
Heating Fuel
|
Natural Gas |
|
Heating Type
|
Forced Air |
|
Type
|
Apartment |
Parking
Land
|
Acreage
|
No |
|
Land Amenities
|
Park, Public Transit |
Rooms
| Level |
Type |
Length |
Width |
Dimensions |
|
Main Level |
Living Room |
4.01 m |
2.87 m |
4.01 m x 2.87 m |
|
Main Level |
Kitchen |
3.05 m |
2.82 m |
3.05 m x 2.82 m |
|
Main Level |
Bedroom |
3.45 m |
2.44 m |
3.45 m x 2.44 m |
|
Main Level |
Den |
2.39 m |
2.01 m |
2.39 m x 2.01 m |
|
Main Level |
Laundry Room |
1 m |
1 m |
1 m x 1 m |
https://www.realtor.ca/real-estate/27390151/n611-35-rolling-mills-road-toronto-waterfront-communities-waterfront-communities-c8

















