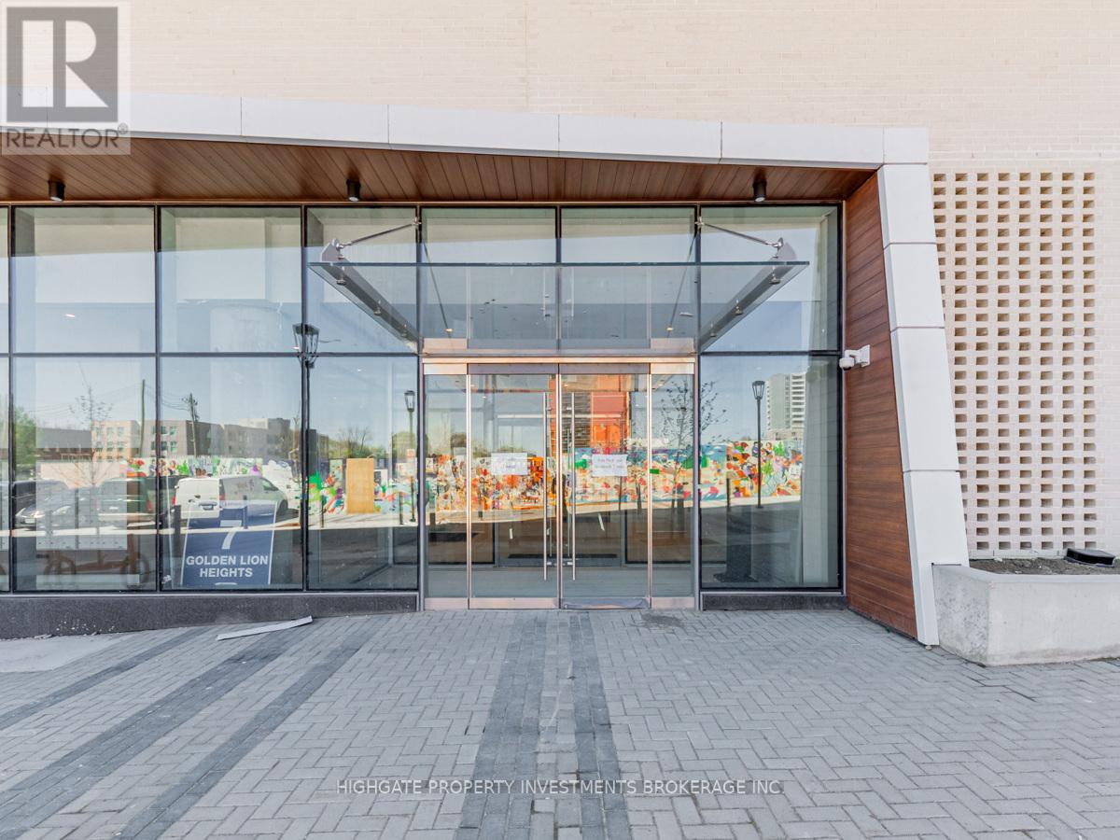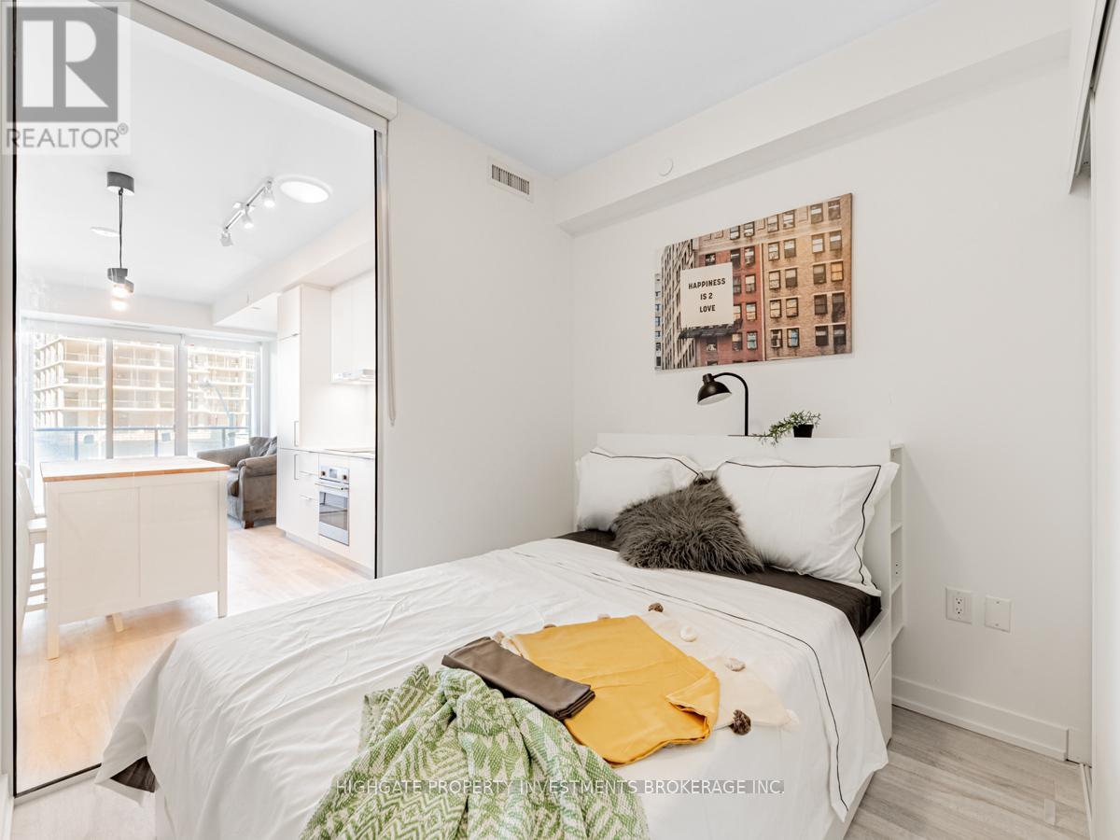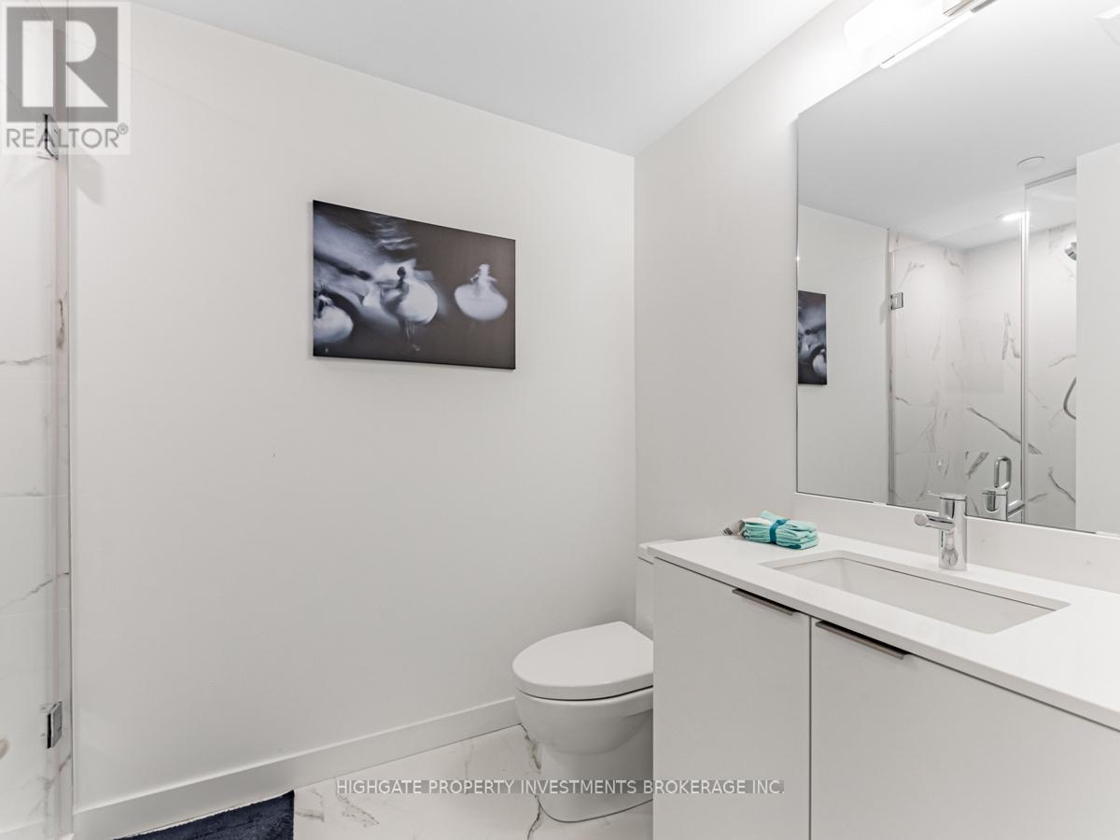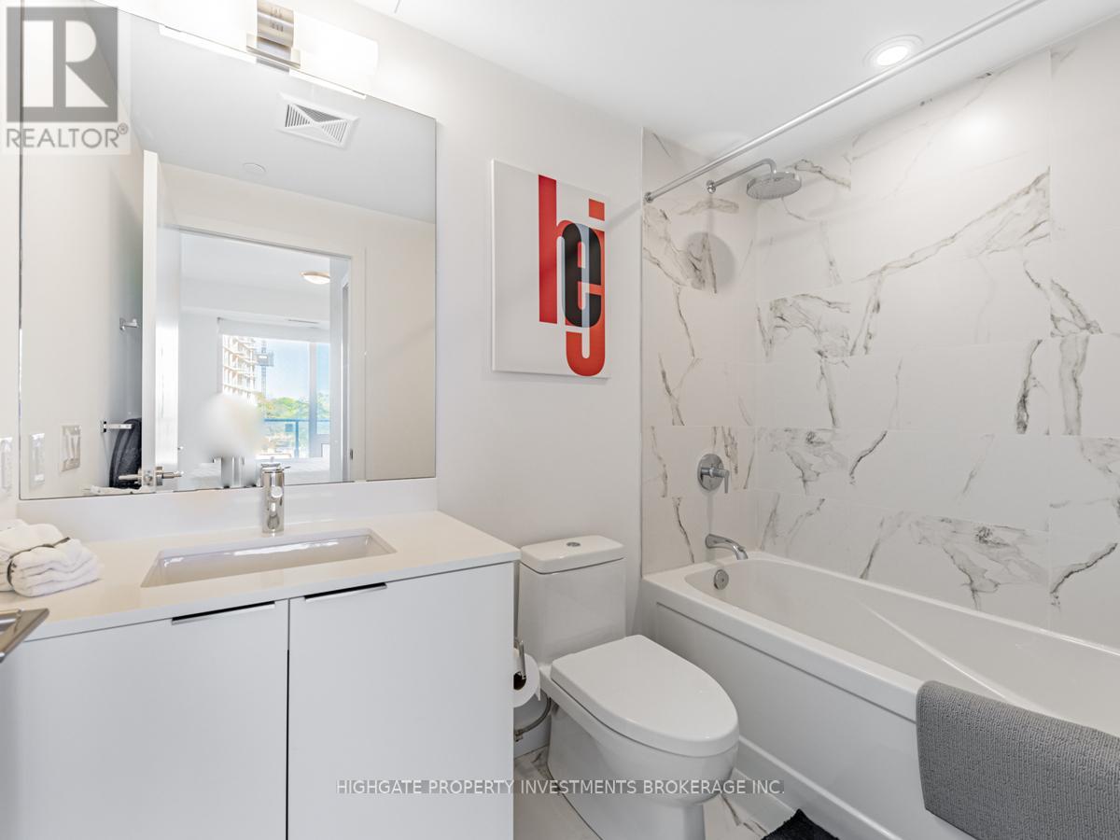2 Bedroom
2 Bathroom
600 - 699 sqft
Central Air Conditioning
Forced Air
$2,499 Monthly
Bright & Spacious 2 Bed & 2 Bath. Fully Furnished! Open Concept Floorplan With A Great Layout. Stunning Kitchen Featuring Backsplash, Integrated Fridge, Undermount Deep-Basin Sink & Butcher Block Island. Combined Living/Dining Space With Wide-Plan Laminate Flooring & Walk-Out To Balcony. Primary Bedroom Includes Walk-In Closet, Large Windows, 4PC Ensuite With Stone Top Vanity, Full-Sized Bathtub. Spacious Second Bedroom With Double Closet! Great Location! Yonge/Finch - Minutes to TTC, Restaurants, Shopping, 401 & 404, GO. (id:50787)
Property Details
|
MLS® Number
|
C12130538 |
|
Property Type
|
Single Family |
|
Community Name
|
Newtonbrook East |
|
Amenities Near By
|
Park, Public Transit, Schools |
|
Community Features
|
Pet Restrictions |
|
Features
|
Balcony |
|
Parking Space Total
|
1 |
Building
|
Bathroom Total
|
2 |
|
Bedrooms Above Ground
|
2 |
|
Bedrooms Total
|
2 |
|
Age
|
0 To 5 Years |
|
Amenities
|
Security/concierge, Exercise Centre, Party Room, Visitor Parking, Storage - Locker |
|
Appliances
|
Dishwasher, Dryer, Stove, Washer, Window Coverings, Refrigerator |
|
Cooling Type
|
Central Air Conditioning |
|
Exterior Finish
|
Concrete |
|
Flooring Type
|
Laminate |
|
Heating Fuel
|
Natural Gas |
|
Heating Type
|
Forced Air |
|
Size Interior
|
600 - 699 Sqft |
|
Type
|
Apartment |
Parking
Land
|
Acreage
|
No |
|
Land Amenities
|
Park, Public Transit, Schools |
Rooms
| Level |
Type |
Length |
Width |
Dimensions |
|
Flat |
Living Room |
3.55 m |
3.34 m |
3.55 m x 3.34 m |
|
Flat |
Dining Room |
3.55 m |
3.34 m |
3.55 m x 3.34 m |
|
Flat |
Kitchen |
2.02 m |
1.88 m |
2.02 m x 1.88 m |
|
Flat |
Primary Bedroom |
2.89 m |
2.74 m |
2.89 m x 2.74 m |
|
Flat |
Bedroom 2 |
2.13 m |
1.72 m |
2.13 m x 1.72 m |
https://www.realtor.ca/real-estate/28273832/n437-7-golden-lion-heights-toronto-newtonbrook-east-newtonbrook-east






























