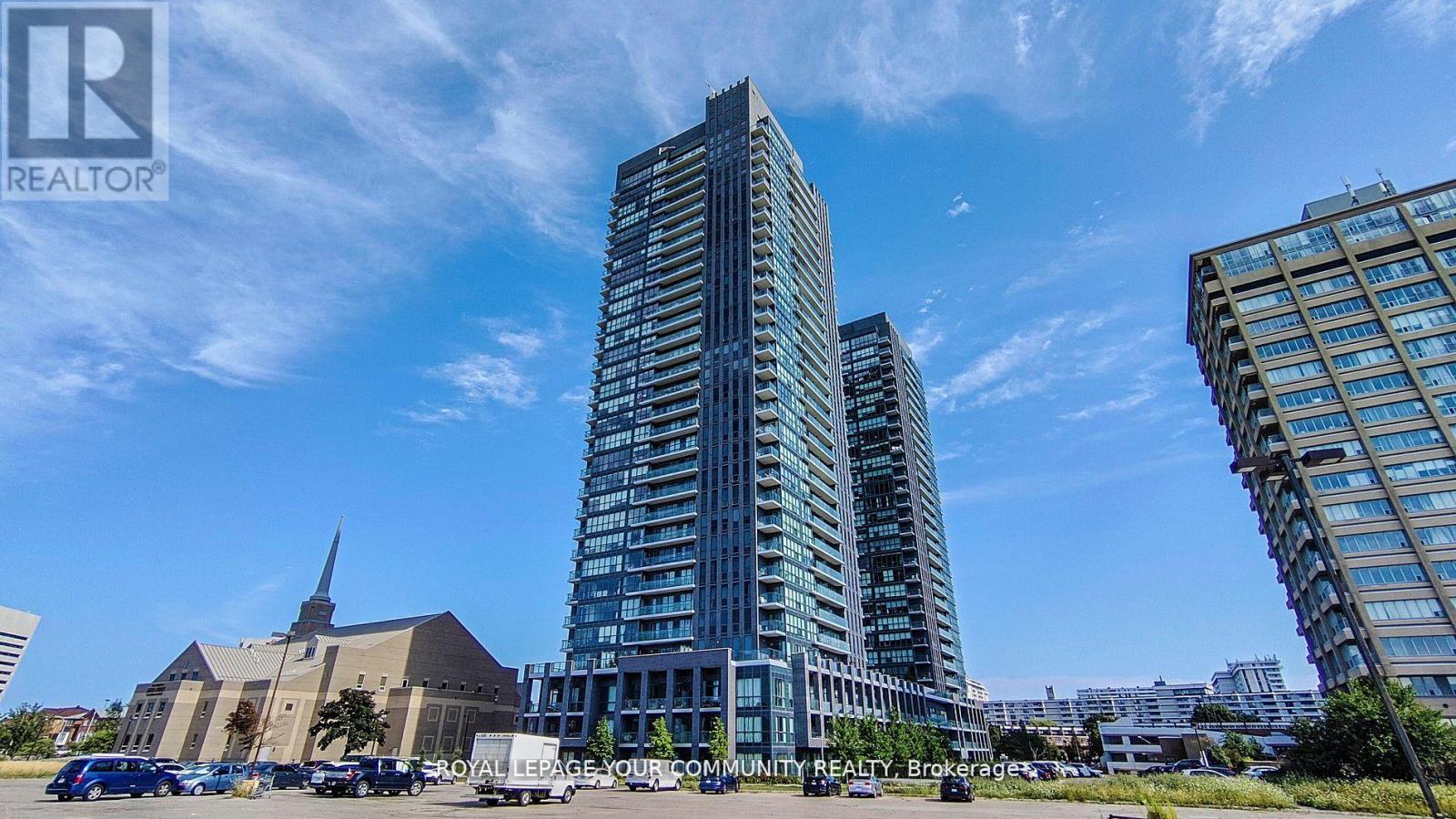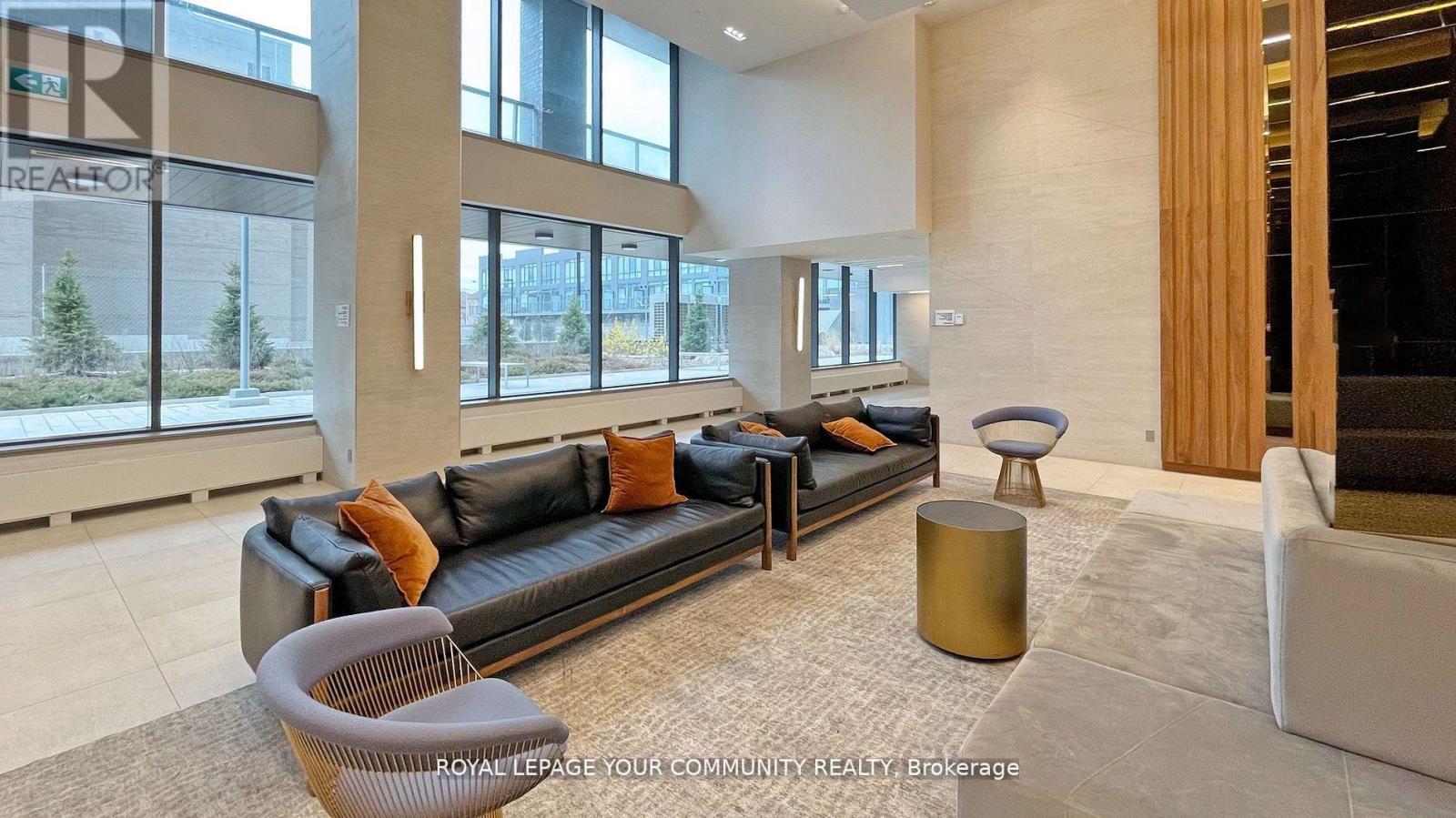289-597-1980
infolivingplus@gmail.com
N307 - 6 Sonic Way Toronto (Flemingdon Park), Ontario M3C 0P1
2 Bedroom
2 Bathroom
600 - 699 sqft
Central Air Conditioning
Forced Air
$2,550 Monthly
Bright and spacious 2-bedroom, 2-bathroom unit in the Super Sonic Condos building, located directly across from the future Crosstown LRT and TTC transit hub. This east-facing condo features exceptionally luxurious finishes, wide plank laminate flooring throughout, high smooth ceilings, and an open-concept custom-designed kitchen with quartz countertops and floor-to-ceiling windows. Conveniently close to supermarkets, coffee shops, parks, and trails, and just minutes from the shops at Don Mills with easy easy access to the DVP. Pictures reflect previous listing. (id:50787)
Property Details
| MLS® Number | C12127659 |
| Property Type | Single Family |
| Community Name | Flemingdon Park |
| Community Features | Pet Restrictions |
| Features | Balcony |
| Parking Space Total | 1 |
Building
| Bathroom Total | 2 |
| Bedrooms Above Ground | 2 |
| Bedrooms Total | 2 |
| Amenities | Storage - Locker |
| Appliances | Dishwasher, Dryer, Microwave, Stove, Washer, Refrigerator |
| Cooling Type | Central Air Conditioning |
| Exterior Finish | Concrete |
| Flooring Type | Laminate |
| Heating Fuel | Electric |
| Heating Type | Forced Air |
| Size Interior | 600 - 699 Sqft |
| Type | Apartment |
Parking
| Underground | |
| Garage |
Land
| Acreage | No |
Rooms
| Level | Type | Length | Width | Dimensions |
|---|---|---|---|---|
| Main Level | Living Room | 4.37 m | 3.18 m | 4.37 m x 3.18 m |
| Main Level | Dining Room | 4.37 m | 3.18 m | 4.37 m x 3.18 m |
| Main Level | Kitchen | 3.8 m | 2.12 m | 3.8 m x 2.12 m |
| Main Level | Primary Bedroom | 5.46 m | 2.87 m | 5.46 m x 2.87 m |
| Main Level | Bedroom 2 | 2.93 m | 2.42 m | 2.93 m x 2.42 m |
https://www.realtor.ca/real-estate/28267454/n307-6-sonic-way-toronto-flemingdon-park-flemingdon-park










































