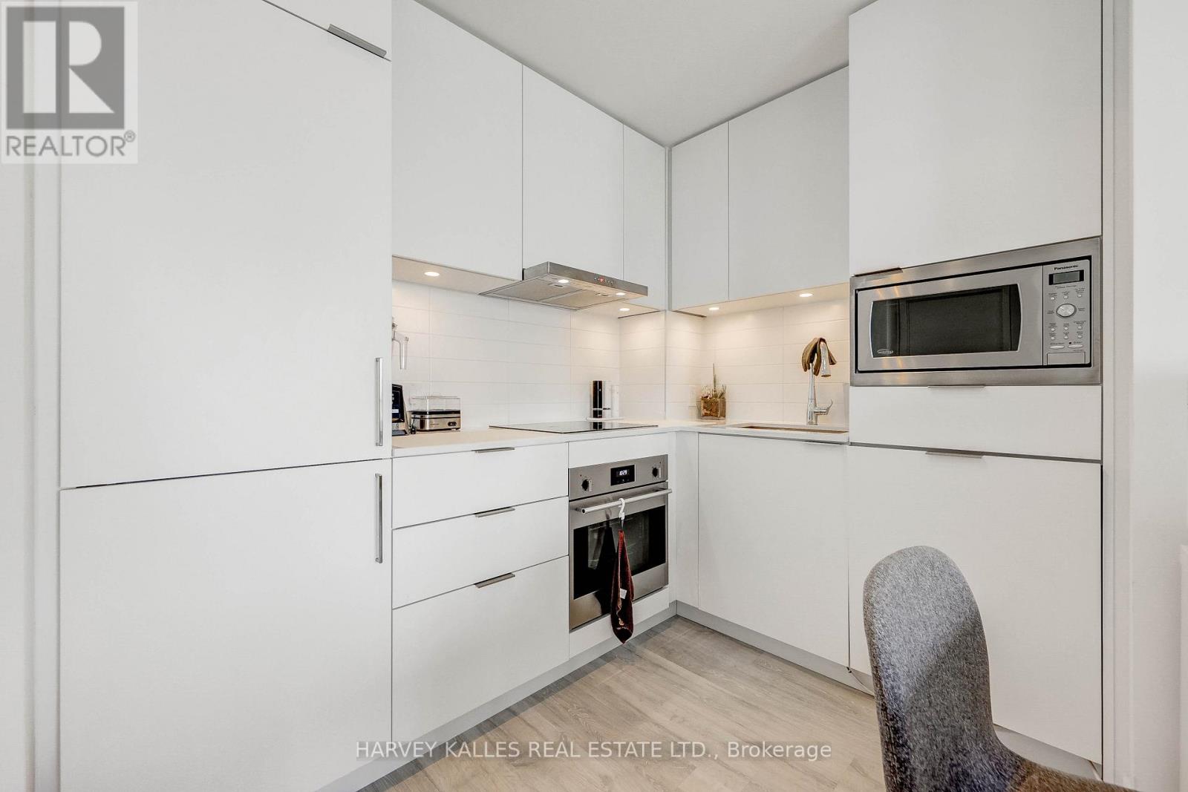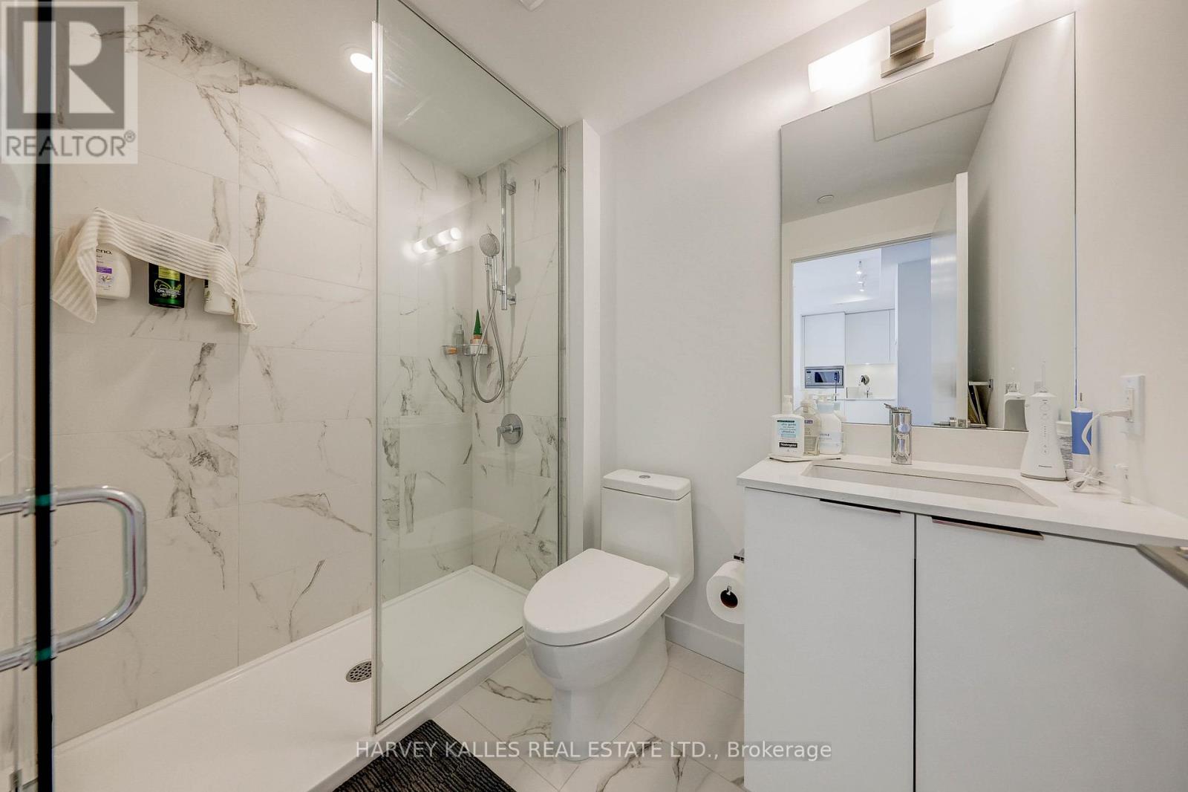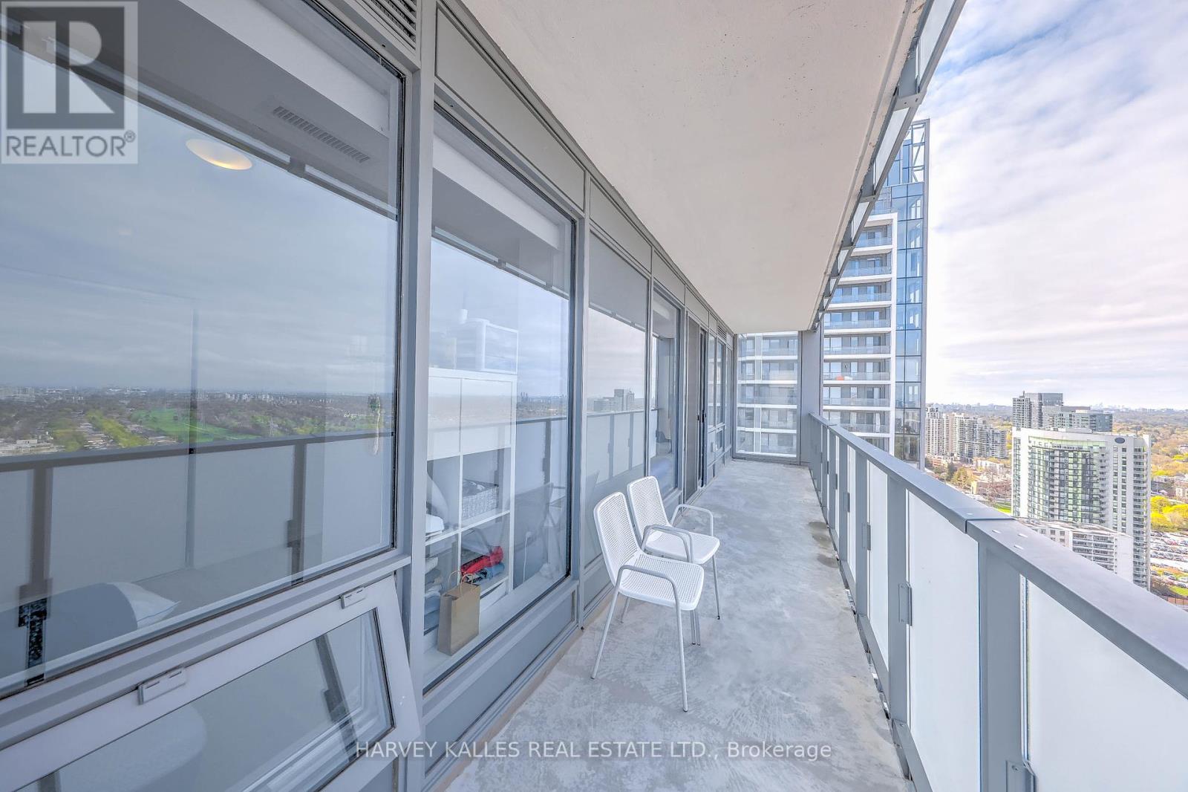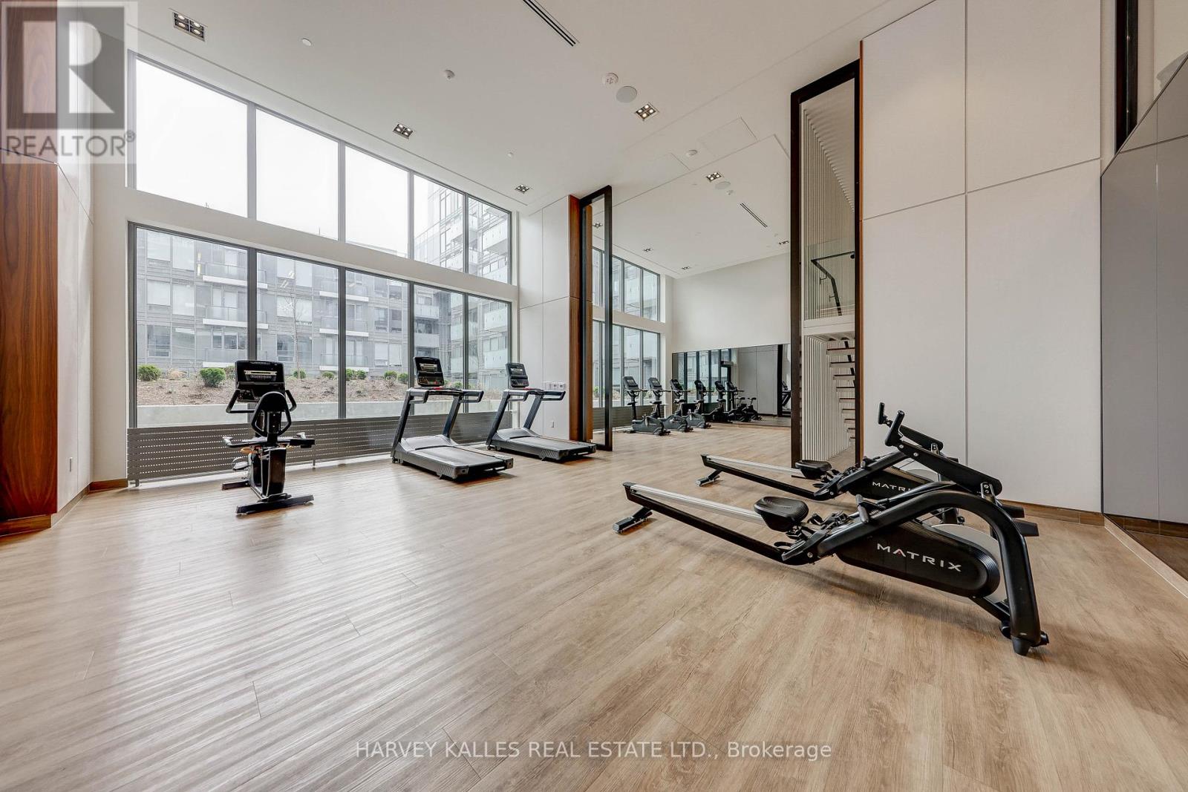2 Bedroom
2 Bathroom
700 - 799 sqft
Central Air Conditioning
$2,850 Monthly
Welcome to this brand new 2 bed, 2 bath corner unit at M2M Condos in the heart of North York! Offering 775 sq. ft. of bright, modern living space suite features a functional split-bedroom layout, ideal for roommates or working from home. Enjoy unobstructed southwest views and a large private balcony for sunset evenings. Steps to Finch Subway Station, TTC, Viva, GO Bus, shops, restaurants, and more. The building offers resort-style amenities including a 2-storey fitness centre, movie theatre, game room, infinity pool, BBQ area, and party lounge. Includes 1 parking and 1 locker. Don't miss this incredible opportunity to live in a prime location with luxury living at your doorstep! (id:50787)
Property Details
|
MLS® Number
|
C12129756 |
|
Property Type
|
Single Family |
|
Community Name
|
Newtonbrook East |
|
Amenities Near By
|
Schools, Public Transit |
|
Communication Type
|
High Speed Internet |
|
Community Features
|
Pet Restrictions |
|
Features
|
Balcony |
|
Parking Space Total
|
1 |
|
View Type
|
View |
Building
|
Bathroom Total
|
2 |
|
Bedrooms Above Ground
|
2 |
|
Bedrooms Total
|
2 |
|
Age
|
New Building |
|
Amenities
|
Recreation Centre, Visitor Parking, Exercise Centre, Storage - Locker |
|
Appliances
|
Blinds, Cooktop, Dishwasher, Dryer, Freezer, Hood Fan, Microwave, Washer, Refrigerator |
|
Cooling Type
|
Central Air Conditioning |
|
Exterior Finish
|
Concrete |
|
Flooring Type
|
Laminate |
|
Size Interior
|
700 - 799 Sqft |
|
Type
|
Apartment |
Parking
Land
|
Acreage
|
No |
|
Land Amenities
|
Schools, Public Transit |
Rooms
| Level |
Type |
Length |
Width |
Dimensions |
|
Flat |
Living Room |
3.88 m |
5.88 m |
3.88 m x 5.88 m |
|
Flat |
Dining Room |
3.88 m |
5.88 m |
3.88 m x 5.88 m |
|
Flat |
Kitchen |
3.88 m |
5.88 m |
3.88 m x 5.88 m |
|
Flat |
Primary Bedroom |
4.43 m |
3.04 m |
4.43 m x 3.04 m |
|
Flat |
Bedroom 2 |
2.74 m |
2.47 m |
2.74 m x 2.47 m |
https://www.realtor.ca/real-estate/28272388/n2908-7-golden-lion-heights-toronto-newtonbrook-east-newtonbrook-east




























