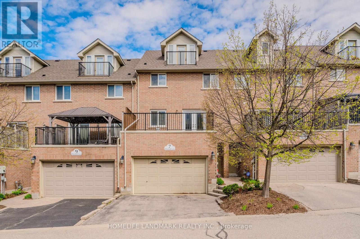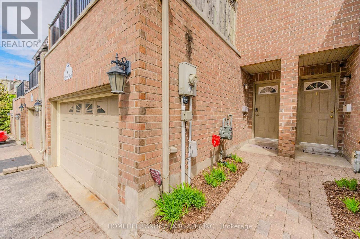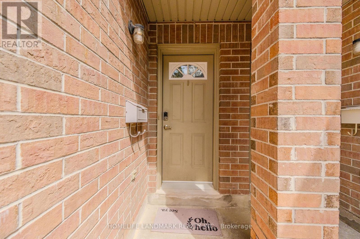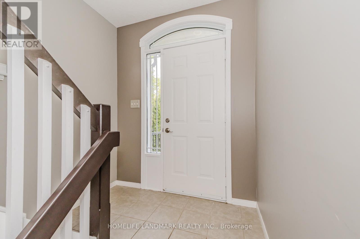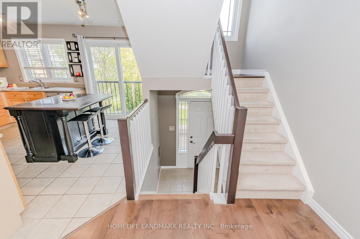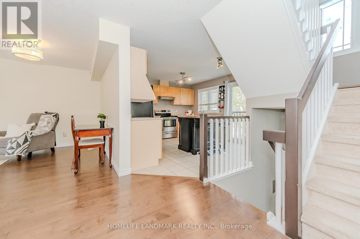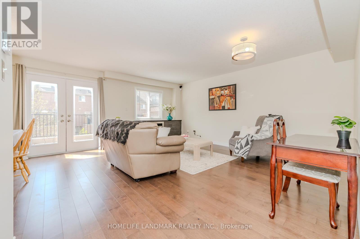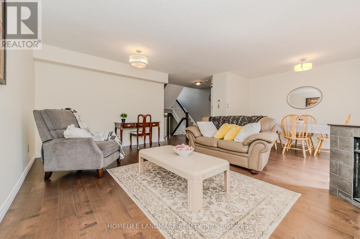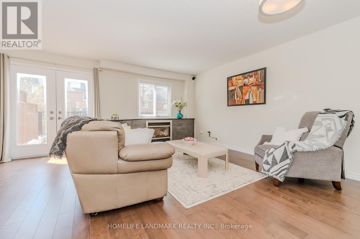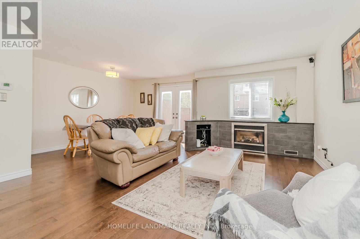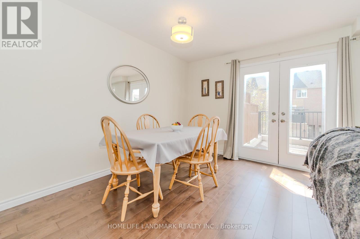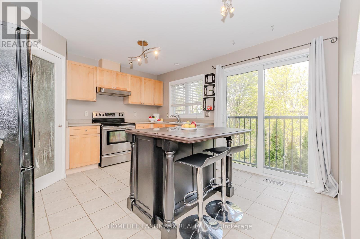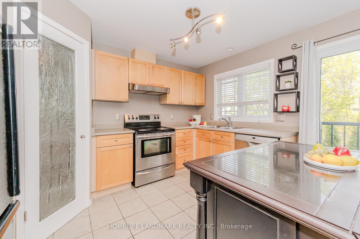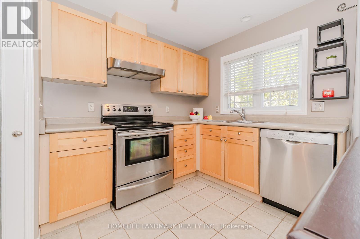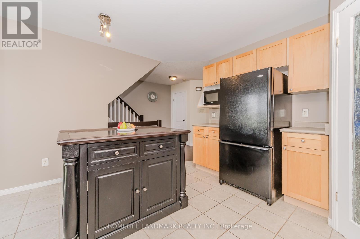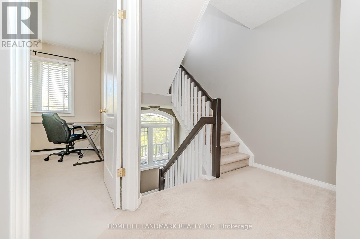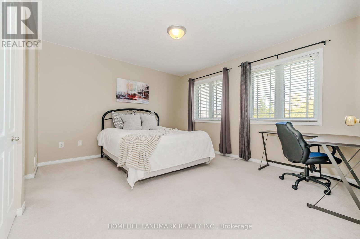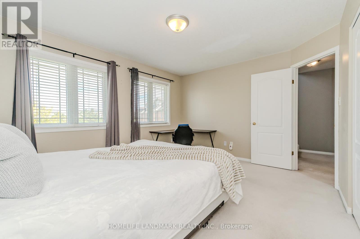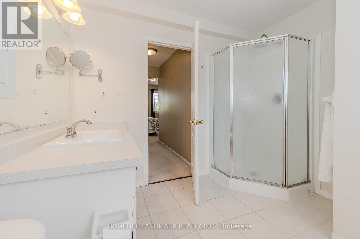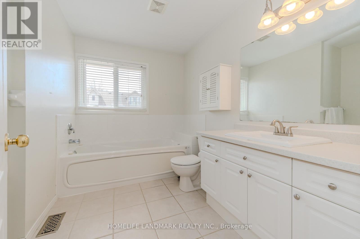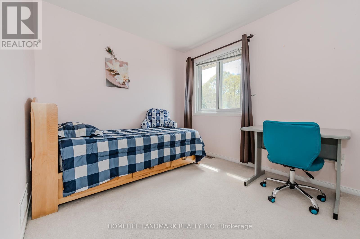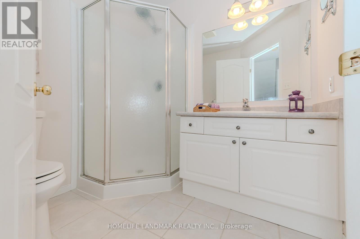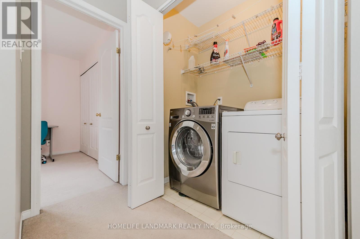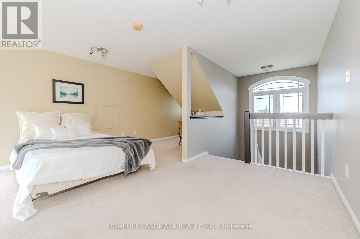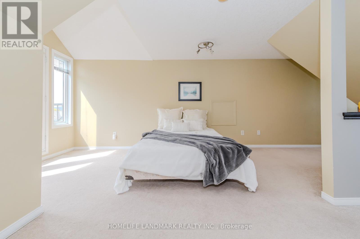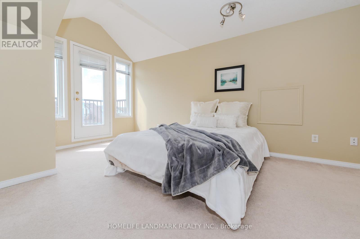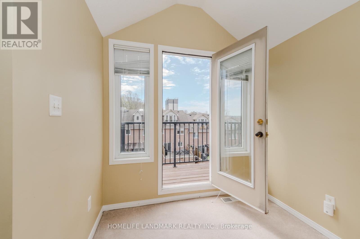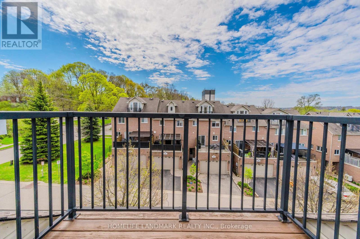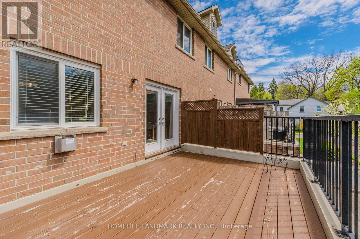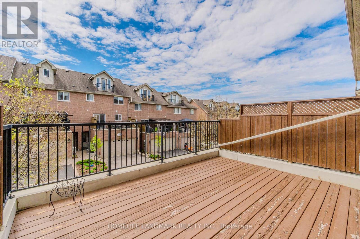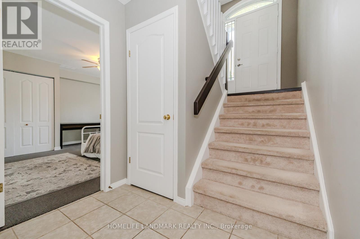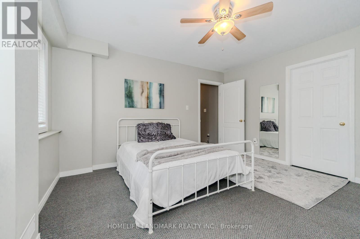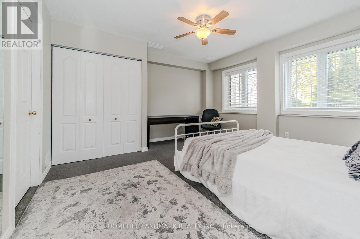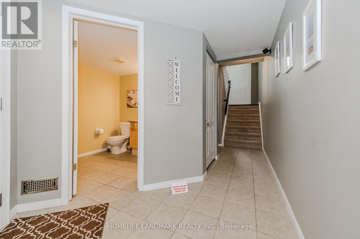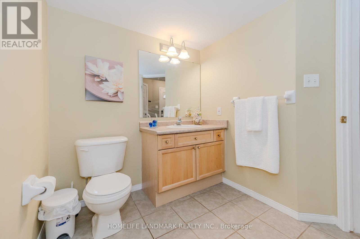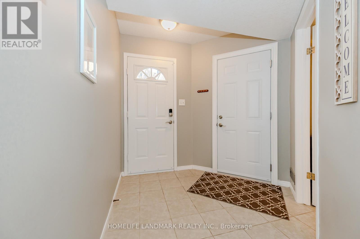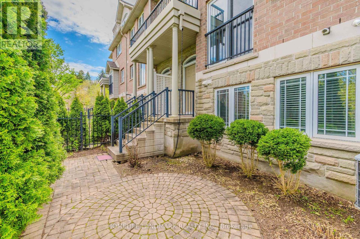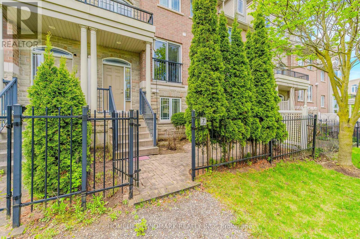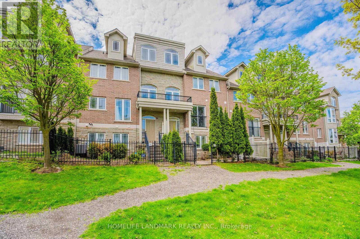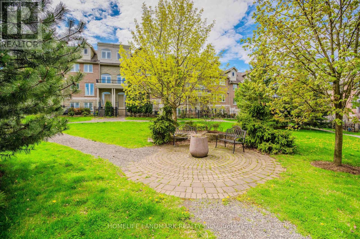7 Whitehall Lane Cambridge, Ontario N1R 8N3
$699,900Maintenance,
$227 Monthly
Maintenance,
$227 MonthlyLuxury Townhome.Garage access to lower level floor equipped with a large bedroom(two big above grade windows and closet),Convenient 2Pc Bath.Main Floor Kitchen has central island,corner pantry,Great room with gas fireplace for family gathering.Dinning combined with great room.hardwood flooring.Walk out to deck through French door.Grand Sized Master Bedroom -his/her Closets, 4Pc Ensuite,separate shower. Additional Bedroom And 3Pc Bath.Laundry room conviently located on main floor.3rd Level Loft Currently Used As Fourth Bedroom- Could Easily Be Used As Rec-Room/ Office.Access To Balcony from loft!. Outdoor Patio Space And A View Of The Beautifully-Maintained Courtyard.Walking Distance to Schools, Architecture of University of Waterloo,Galt Collegiate Institute,Cambridge bus terminal,Historic Cambridge downtown,Unique Shops/Restaurants,Theatre, Farmers Market,Grand River, Parks and Trails.15 mins drive to 401 highway and Conestoga College Kitchener. **** EXTRAS **** Garage can fit two small cars. (id:50787)
Open House
This property has open houses!
2:00 pm
Ends at:4:00 pm
Property Details
| MLS® Number | X8299116 |
| Property Type | Single Family |
| Amenities Near By | Public Transit, Schools |
| Features | Balcony |
Building
| Bathroom Total | 3 |
| Bedrooms Above Ground | 3 |
| Bedrooms Total | 3 |
| Basement Development | Finished |
| Basement Type | N/a (finished) |
| Cooling Type | Central Air Conditioning |
| Exterior Finish | Brick |
| Fireplace Present | Yes |
| Heating Fuel | Natural Gas |
| Heating Type | Forced Air |
| Stories Total | 3 |
| Type | Row / Townhouse |
Parking
| Garage |
Land
| Acreage | No |
| Land Amenities | Public Transit, Schools |
Rooms
| Level | Type | Length | Width | Dimensions |
|---|---|---|---|---|
| Second Level | Primary Bedroom | 4.08 m | 3.55 m | 4.08 m x 3.55 m |
| Second Level | Bathroom | 3.03 m | 2.76 m | 3.03 m x 2.76 m |
| Second Level | Bedroom 2 | 3.31 m | 2.72 m | 3.31 m x 2.72 m |
| Second Level | Bathroom | 2.17 m | 1.99 m | 2.17 m x 1.99 m |
| Third Level | Loft | 7.42 m | 4.27 m | 7.42 m x 4.27 m |
| Lower Level | Bedroom 3 | 4.13 m | 4.04 m | 4.13 m x 4.04 m |
| Lower Level | Bathroom | 2.4 m | 2.15 m | 2.4 m x 2.15 m |
| Main Level | Kitchen | 4.18 m | 3 m | 4.18 m x 3 m |
| Main Level | Great Room | 5.32 m | 4.59 m | 5.32 m x 4.59 m |
| Main Level | Dining Room | 3.52 m | 1.63 m | 3.52 m x 1.63 m |
https://www.realtor.ca/real-estate/26837494/7-whitehall-lane-cambridge

