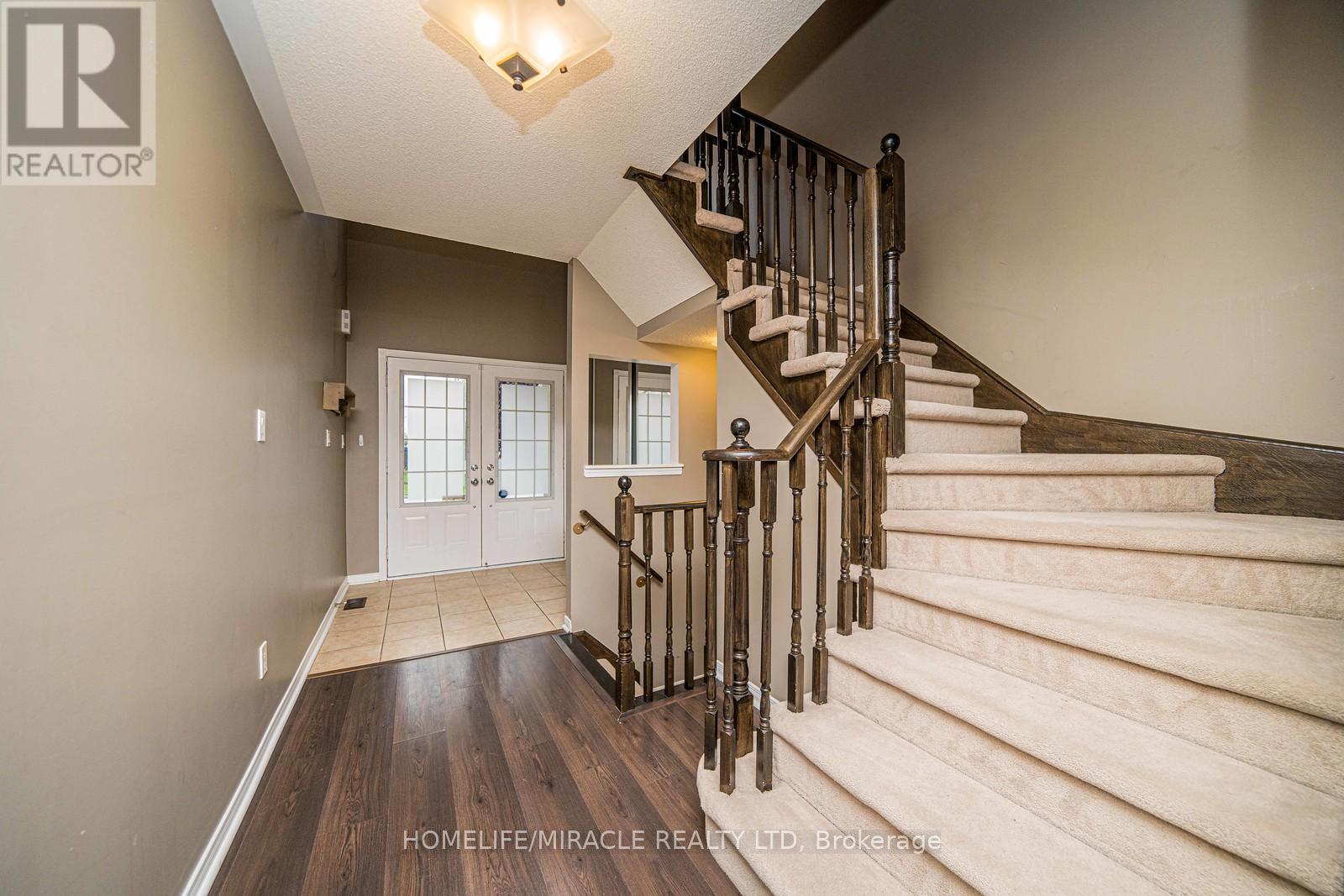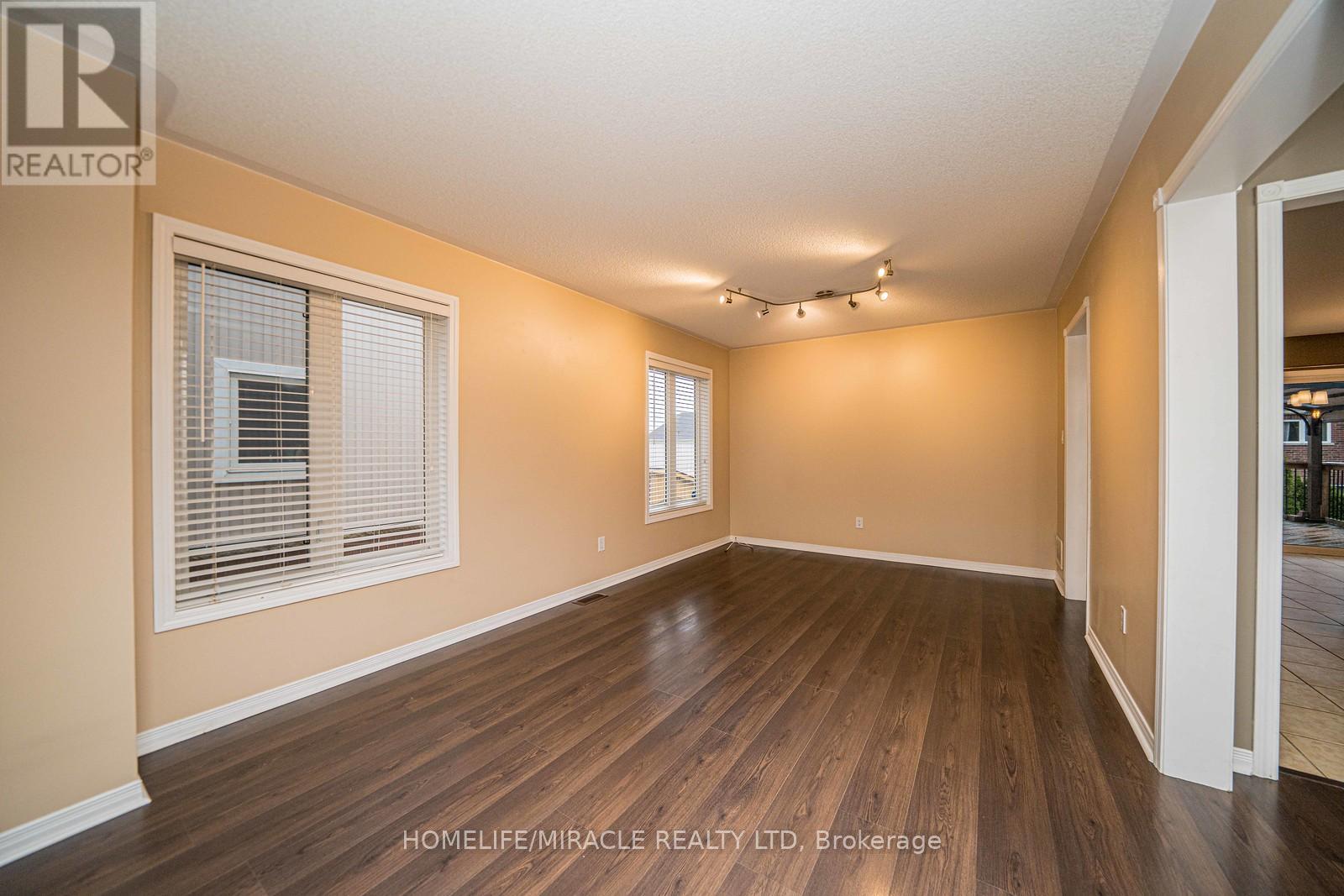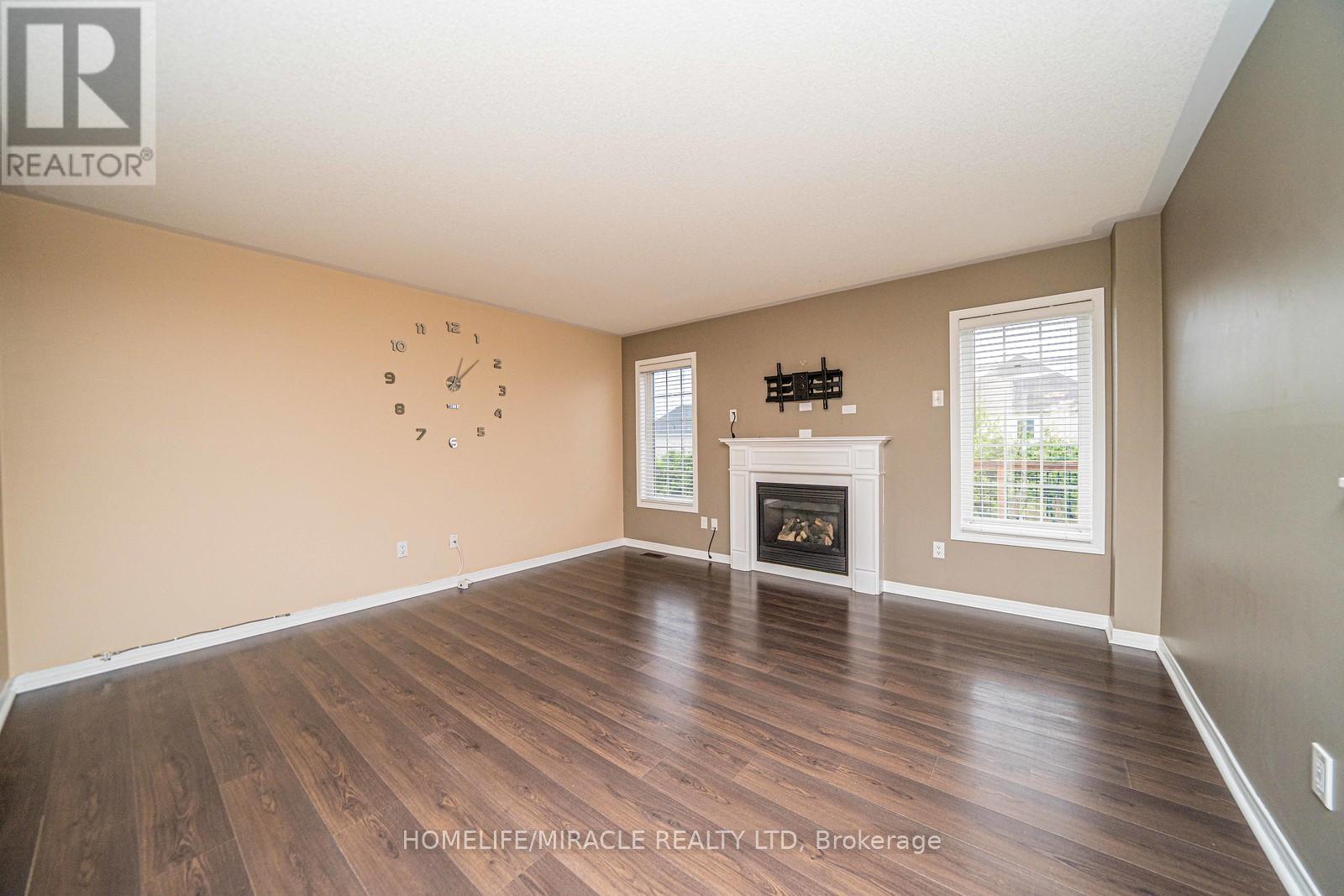4 Bedroom
3 Bathroom
Central Air Conditioning
Forced Air
$3,000 Monthly
Beautiful 4 Bedroom & 3 Washroom all upgraded Home in North Oshawa, This Is the Home You Have BeenWaiting For! Large Front Foyer With Open Concept Living/Dining, Large Eat-In Kitchen, Walk-Out Tohuge Private Deck Overlooking Your Backyard Oasis. Large Family Room With Gas Fireplace & Lots OfWindows To Enjoy The Views! Massive Principle Bedroom With W/I Closet. (Main & Upper unit) **** EXTRAS **** Excellent North Oshawa Location. Min To Stores, Restaurants, Banks & More. Min To 401/412/407. W ToBus Stops & Schools. 2 Car Garage + 1 More In D/Way. Ac And W/Coverings On Order.. Tenant Pays 70%utilities (id:50787)
Property Details
|
MLS® Number
|
E8454910 |
|
Property Type
|
Single Family |
|
Community Name
|
Pinecrest |
|
Parking Space Total
|
3 |
Building
|
Bathroom Total
|
3 |
|
Bedrooms Above Ground
|
4 |
|
Bedrooms Total
|
4 |
|
Appliances
|
Garage Door Opener Remote(s) |
|
Basement Features
|
Apartment In Basement |
|
Basement Type
|
N/a |
|
Construction Style Attachment
|
Detached |
|
Cooling Type
|
Central Air Conditioning |
|
Exterior Finish
|
Vinyl Siding |
|
Foundation Type
|
Concrete |
|
Heating Fuel
|
Natural Gas |
|
Heating Type
|
Forced Air |
|
Stories Total
|
2 |
|
Type
|
House |
|
Utility Water
|
Municipal Water |
Parking
Land
|
Acreage
|
No |
|
Sewer
|
Sanitary Sewer |
|
Size Irregular
|
36.09 X 111.55 Ft |
|
Size Total Text
|
36.09 X 111.55 Ft |
Rooms
| Level |
Type |
Length |
Width |
Dimensions |
|
Second Level |
Primary Bedroom |
5.18 m |
4.8 m |
5.18 m x 4.8 m |
|
Second Level |
Bedroom 2 |
5.1 m |
4 m |
5.1 m x 4 m |
|
Second Level |
Bedroom 3 |
3.87 m |
3.2 m |
3.87 m x 3.2 m |
|
Second Level |
Bedroom 4 |
4.1 m |
3.02 m |
4.1 m x 3.02 m |
|
Main Level |
Living Room |
5.5 m |
3.27 m |
5.5 m x 3.27 m |
|
Main Level |
Dining Room |
3.05 m |
2.8 m |
3.05 m x 2.8 m |
|
Main Level |
Family Room |
4.45 m |
3.16 m |
4.45 m x 3.16 m |
|
Main Level |
Kitchen |
4.52 m |
3.16 m |
4.52 m x 3.16 m |
|
Main Level |
Eating Area |
3.35 m |
2.84 m |
3.35 m x 2.84 m |
Utilities
https://www.realtor.ca/real-estate/27060787/mainup-1309-tallpine-avenue-oshawa-pinecrest
























