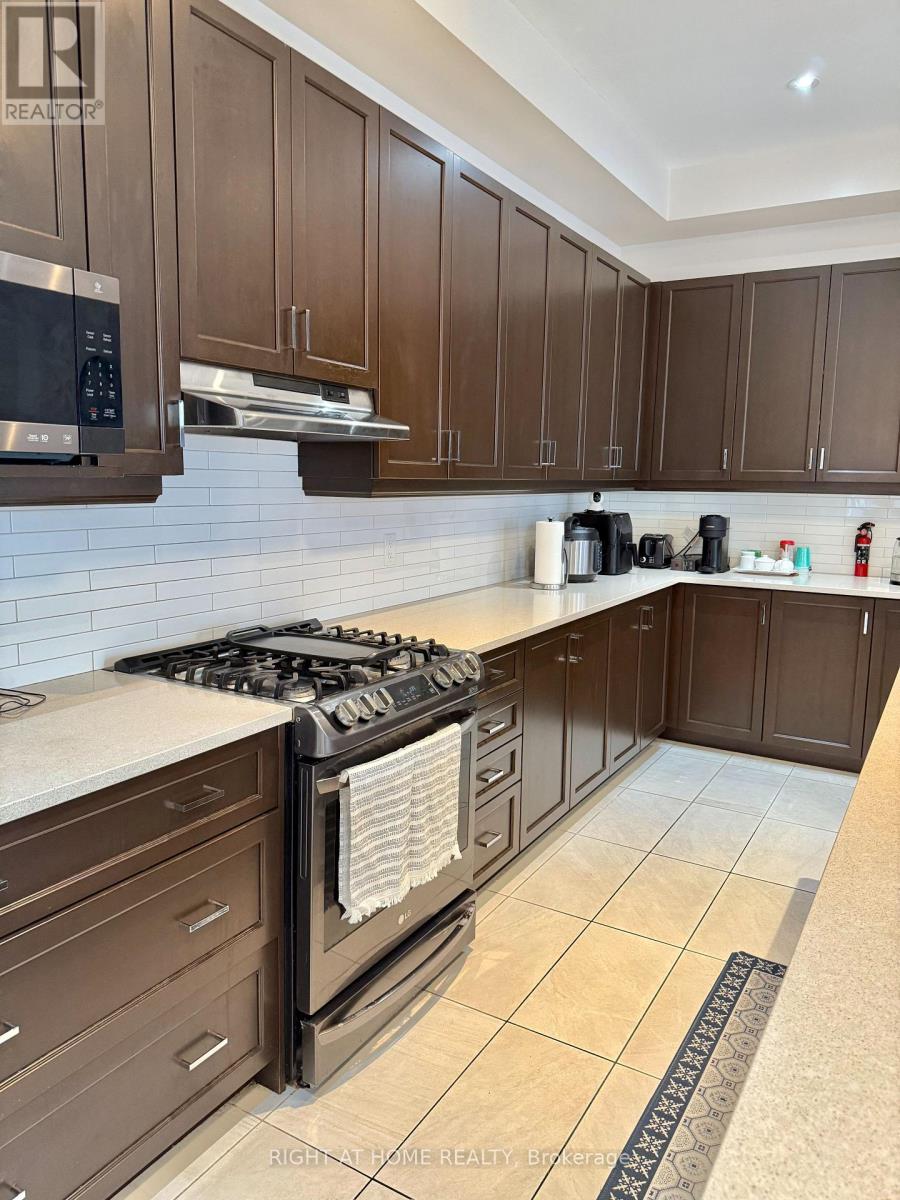5 Bedroom
10 Bathroom
3500 - 5000 sqft
Fireplace
Central Air Conditioning
Forced Air
$5,200 Monthly
Luxurious Executive Home by Cachet Builder, fully furnished & beautiful home, on a prestigious court of Mississauga Road. Great Location! Corner property at Mississauga Rd; steps to transit, minutes to Univ of Toronto, Erin Mills Mall, Credit Valley Hospital, 403 exit , Square One Mall. and many more; 4 Bedrooms, + Den ; all bedrooms with it's own full bath, Main floor w/ powder room, walk in closets; Prime BR is about 700 sqft with 5 pc ensuite bath, mini bar, Large Living, Dining, Family room, Kitchen with Breakfast area, Garden Deck; (id:50787)
Property Details
|
MLS® Number
|
W12155720 |
|
Property Type
|
Single Family |
|
Community Name
|
Central Erin Mills |
|
Communication Type
|
High Speed Internet |
|
Features
|
In Suite Laundry |
|
Parking Space Total
|
4 |
Building
|
Bathroom Total
|
10 |
|
Bedrooms Above Ground
|
4 |
|
Bedrooms Below Ground
|
1 |
|
Bedrooms Total
|
5 |
|
Appliances
|
Water Heater, Garage Door Opener Remote(s), Oven - Built-in, Window Coverings |
|
Construction Style Attachment
|
Detached |
|
Cooling Type
|
Central Air Conditioning |
|
Exterior Finish
|
Brick |
|
Fireplace Present
|
Yes |
|
Flooring Type
|
Hardwood, Carpeted |
|
Foundation Type
|
Block |
|
Half Bath Total
|
1 |
|
Heating Fuel
|
Natural Gas |
|
Heating Type
|
Forced Air |
|
Stories Total
|
2 |
|
Size Interior
|
3500 - 5000 Sqft |
|
Type
|
House |
|
Utility Water
|
Municipal Water |
Parking
Land
|
Acreage
|
No |
|
Sewer
|
Sanitary Sewer |
|
Size Depth
|
115 Ft ,2 In |
|
Size Frontage
|
78 Ft ,9 In |
|
Size Irregular
|
78.8 X 115.2 Ft ; Corner Lot |
|
Size Total Text
|
78.8 X 115.2 Ft ; Corner Lot |
Rooms
| Level |
Type |
Length |
Width |
Dimensions |
|
Second Level |
Bedroom 4 |
5.09 m |
3 m |
5.09 m x 3 m |
|
Second Level |
Laundry Room |
|
|
Measurements not available |
|
Second Level |
Primary Bedroom |
5.68 m |
4.62 m |
5.68 m x 4.62 m |
|
Second Level |
Bedroom 2 |
4.2 m |
5 m |
4.2 m x 5 m |
|
Second Level |
Bedroom 3 |
3.63 m |
5.1 m |
3.63 m x 5.1 m |
|
Main Level |
Living Room |
6.07 m |
4.6 m |
6.07 m x 4.6 m |
|
Main Level |
Dining Room |
4.98 m |
5.81 m |
4.98 m x 5.81 m |
|
Main Level |
Kitchen |
5.6 m |
4.12 m |
5.6 m x 4.12 m |
|
Main Level |
Eating Area |
|
|
Measurements not available |
|
Main Level |
Family Room |
3 m |
4.6 m |
3 m x 4.6 m |
|
Main Level |
Den |
5.23 m |
4.65 m |
5.23 m x 4.65 m |
|
Main Level |
Foyer |
1.97 m |
1 m |
1.97 m x 1 m |
https://www.realtor.ca/real-estate/28328608/mainupper-level-5167-symphony-court-mississauga-central-erin-mills-central-erin-mills









