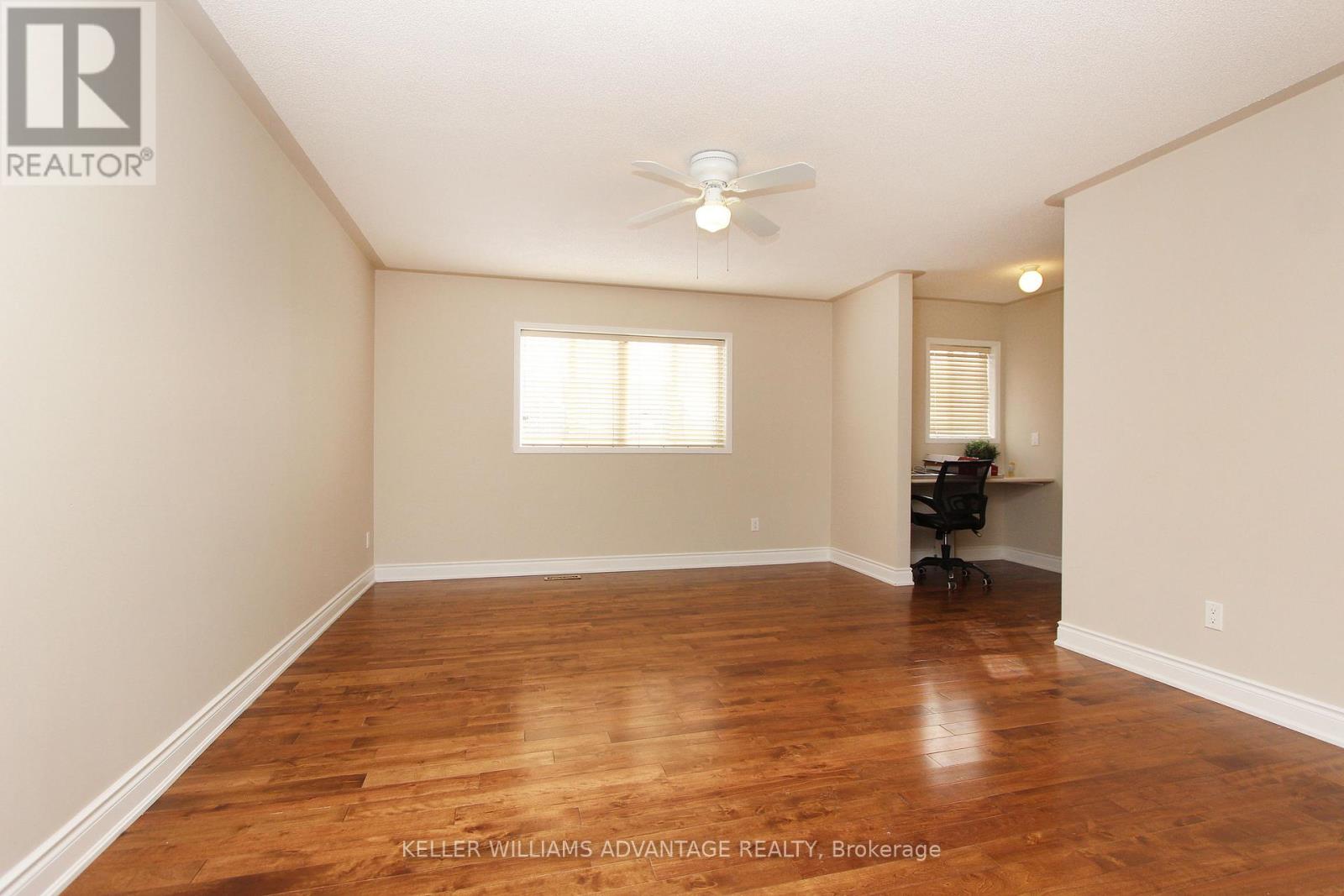5 Bedroom
3 Bathroom
Fireplace
Central Air Conditioning
Forced Air
$3,200 Monthly
Discover this beautiful and spacious 4-bedroom home in the heart of North Whitby! This immaculate residence features high-end finishes throughout and offers unmatched convenience. You'll be just minutes from top-rated schools, parks, shopping, and major transportation routes - plus a short walk or drive to McKinney Recreation Centre, Sinclair Secondary School, and Saint-Charles-Garnier Secondary School. Features a bright and open kitchen, seamlessly connected to the cozy family room with a gas fireplace and gleaming hardwood floors throughout the main level. You'll find four generously sized bedrooms upstairs with a main with second-floor laundry for ultimate convenience. The spacious primary suite is complete with a media nook and a luxurious ensuite. Enjoy garage access from inside the home and walk-out from the kitchen to a beautiful backyard patio. Schedule your showing today! (id:50787)
Property Details
|
MLS® Number
|
E11989217 |
|
Property Type
|
Single Family |
|
Community Name
|
Taunton North |
|
Features
|
Carpet Free |
|
Parking Space Total
|
2 |
Building
|
Bathroom Total
|
3 |
|
Bedrooms Above Ground
|
4 |
|
Bedrooms Below Ground
|
1 |
|
Bedrooms Total
|
5 |
|
Appliances
|
All, Dishwasher, Dryer, Range, Stove, Washer, Refrigerator |
|
Construction Style Attachment
|
Detached |
|
Cooling Type
|
Central Air Conditioning |
|
Exterior Finish
|
Brick Facing |
|
Fireplace Present
|
Yes |
|
Flooring Type
|
Hardwood, Tile |
|
Foundation Type
|
Concrete |
|
Half Bath Total
|
1 |
|
Heating Fuel
|
Natural Gas |
|
Heating Type
|
Forced Air |
|
Stories Total
|
2 |
|
Type
|
House |
|
Utility Water
|
Municipal Water |
Parking
Land
|
Acreage
|
No |
|
Sewer
|
Sanitary Sewer |
Rooms
| Level |
Type |
Length |
Width |
Dimensions |
|
Second Level |
Laundry Room |
1.86 m |
1.73 m |
1.86 m x 1.73 m |
|
Second Level |
Primary Bedroom |
5.4 m |
6 m |
5.4 m x 6 m |
|
Second Level |
Bedroom 2 |
3.45 m |
3.13 m |
3.45 m x 3.13 m |
|
Second Level |
Bedroom 3 |
3.77 m |
2 m |
3.77 m x 2 m |
|
Second Level |
Bedroom 4 |
3.5 m |
2 m |
3.5 m x 2 m |
|
Main Level |
Dining Room |
3.61 m |
2.87 m |
3.61 m x 2.87 m |
|
Main Level |
Foyer |
1.45 m |
1.97 m |
1.45 m x 1.97 m |
|
Main Level |
Kitchen |
4.27 m |
2.91 m |
4.27 m x 2.91 m |
|
Main Level |
Eating Area |
4.27 m |
2.36 m |
4.27 m x 2.36 m |
|
Main Level |
Family Room |
4.61 m |
4.01 m |
4.61 m x 4.01 m |
https://www.realtor.ca/real-estate/27954501/main-upper-15-robert-attersley-drive-e-whitby-taunton-north-taunton-north






















