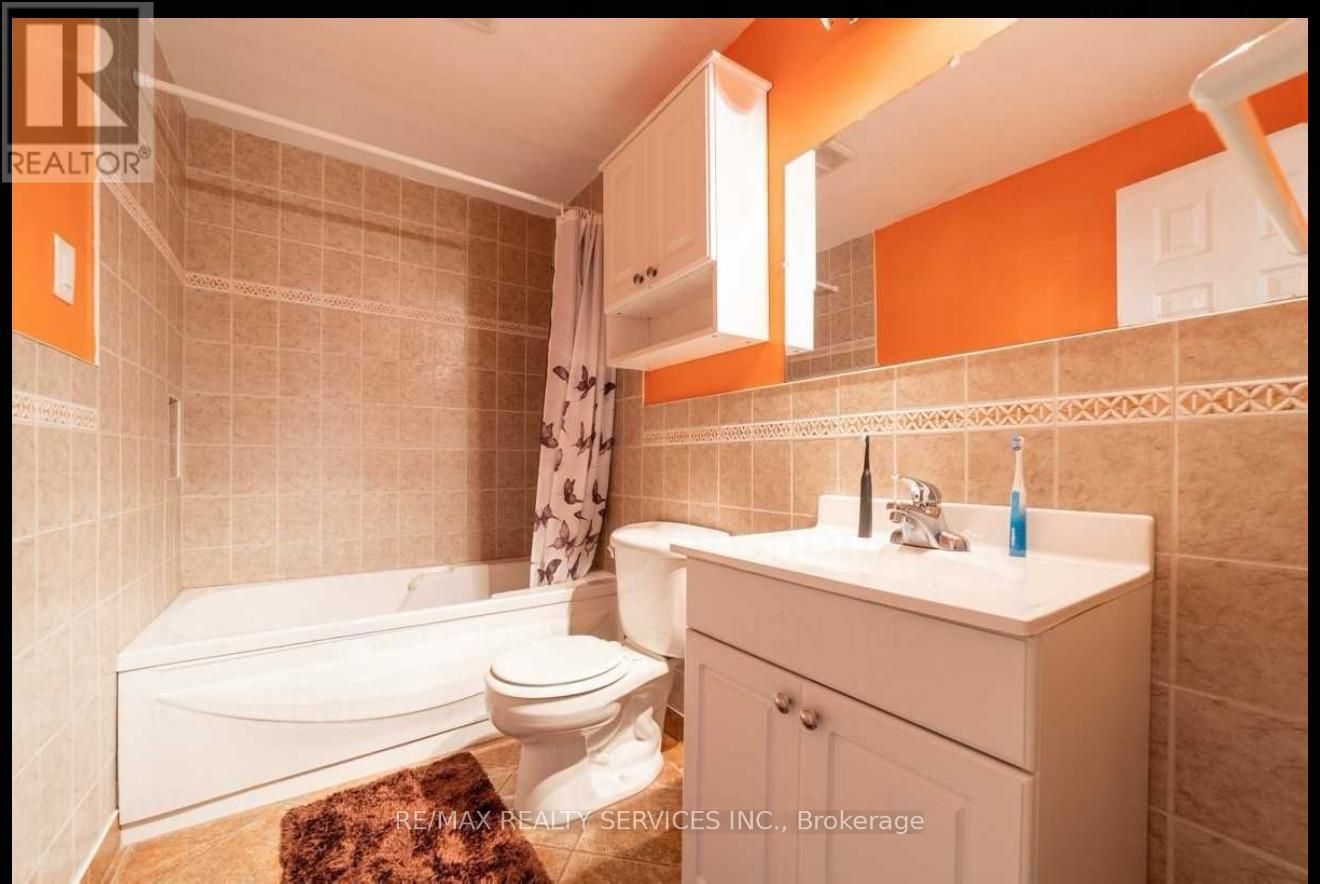289-597-1980
infolivingplus@gmail.com
Main Level - 479 Westheights Drive Kitchener, Ontario N2N 1M2
4 Bedroom
3 Bathroom
1500 - 2000 sqft
Central Air Conditioning
Forced Air
$2,799 Monthly
This spacious 4-bedroom, 2 full bathroom and 1 powder room home features separate family and living rooms, offering ample space for comfortable family living. Located in a desirable mature neighbourhood, the home sits on a large lot surrounded beautiful parks, top walking trails and lush green spaces. Perfect for families, this solid & well maintained property is in a community-oriented neighbourhood known for its welcoming atmosphere. The property includes shared laundry and 4 parking spaces. tenant responsible for 40% of utilities (id:50787)
Property Details
| MLS® Number | X12093309 |
| Property Type | Single Family |
| Features | Carpet Free, In-law Suite |
| Parking Space Total | 4 |
Building
| Bathroom Total | 3 |
| Bedrooms Above Ground | 4 |
| Bedrooms Total | 4 |
| Appliances | Garage Door Opener Remote(s) |
| Construction Style Attachment | Detached |
| Construction Style Split Level | Backsplit |
| Cooling Type | Central Air Conditioning |
| Exterior Finish | Aluminum Siding, Brick |
| Foundation Type | Concrete |
| Half Bath Total | 1 |
| Heating Fuel | Natural Gas |
| Heating Type | Forced Air |
| Size Interior | 1500 - 2000 Sqft |
| Type | House |
| Utility Water | Municipal Water |
Parking
| Attached Garage | |
| Garage |
Land
| Acreage | No |
| Sewer | Sanitary Sewer |
| Size Frontage | 55 Ft |
| Size Irregular | 55 Ft |
| Size Total Text | 55 Ft |
Rooms
| Level | Type | Length | Width | Dimensions |
|---|---|---|---|---|
| Second Level | Primary Bedroom | 5.18 m | 3.71 m | 5.18 m x 3.71 m |
| Second Level | Bedroom 2 | 3.1 m | 3 m | 3.1 m x 3 m |
| Second Level | Bedroom 3 | 3.1 m | 3 m | 3.1 m x 3 m |
| Second Level | Bedroom 4 | 3.1 m | 3 m | 3.1 m x 3 m |
| Main Level | Family Room | 6.7331 m | 3.61 m | 6.7331 m x 3.61 m |
| Main Level | Kitchen | 5.84 m | 2.79 m | 5.84 m x 2.79 m |
| Main Level | Living Room | 4.67 m | 3.51 m | 4.67 m x 3.51 m |
| Main Level | Dining Room | 3.51 m | 3.05 m | 3.51 m x 3.05 m |
| Main Level | Family Room | 6.05 m | 6.38 m | 6.05 m x 6.38 m |
https://www.realtor.ca/real-estate/28191864/main-level-479-westheights-drive-kitchener
















