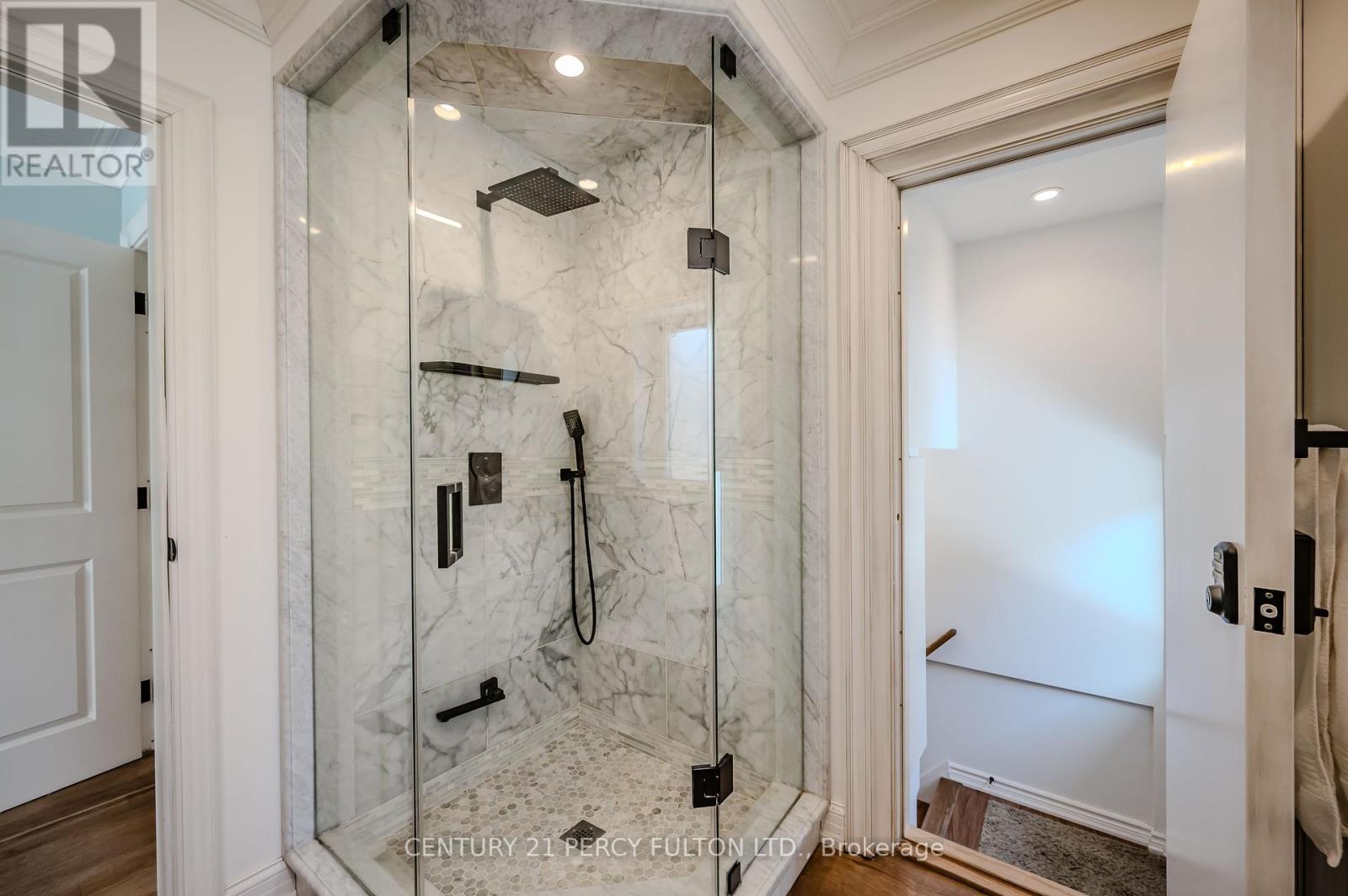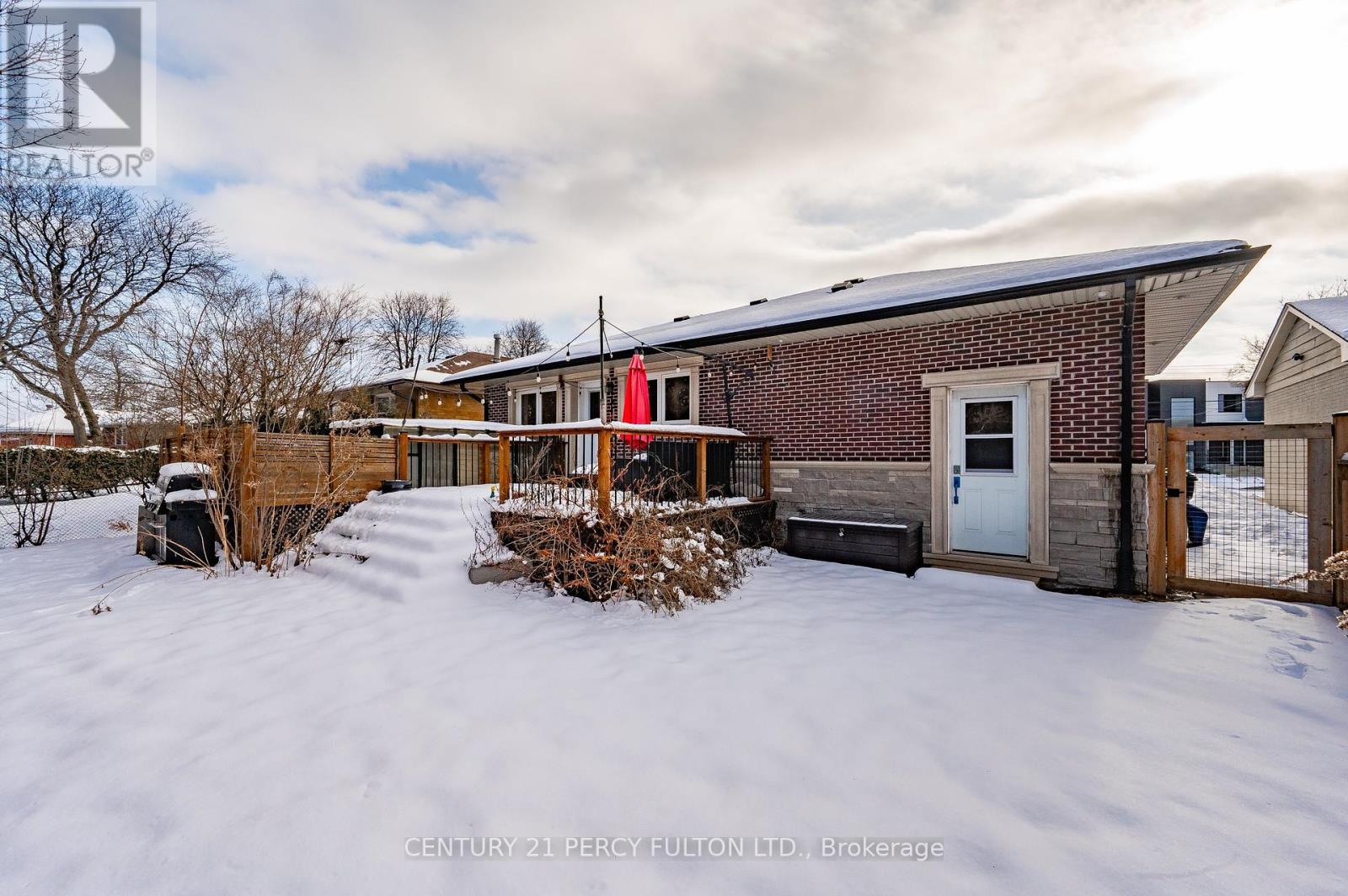2 Bedroom
2 Bathroom
1100 - 1500 sqft
Bungalow
Fireplace
Central Air Conditioning
Forced Air
Landscaped
$3,000 Monthly
Discover your dream home! This stunning 2-bedroom residence is move-in ready and perfect for young professionals, families, and empty nesters. Enjoy bright, spacious rooms with large windows and a carpet-free living space. The main level features top-of-the-line renovations, including:- New roof, windows, furnace, and A/C- In-floor heating for ultimate comfort- Upgraded electrical and plumbing systems- Premium finishes and appliances throughout! Make this spectacular home yours and experience the perfect blend of style, comfort, and convenience! (id:50787)
Property Details
|
MLS® Number
|
W12116147 |
|
Property Type
|
Single Family |
|
Community Name
|
Willowridge-Martingrove-Richview |
|
Amenities Near By
|
Place Of Worship, Public Transit, Schools |
|
Features
|
Level, Carpet Free |
|
Parking Space Total
|
3 |
Building
|
Bathroom Total
|
2 |
|
Bedrooms Above Ground
|
2 |
|
Bedrooms Total
|
2 |
|
Age
|
51 To 99 Years |
|
Amenities
|
Fireplace(s) |
|
Appliances
|
Dryer, Hood Fan, Stove, Washer, Refrigerator |
|
Architectural Style
|
Bungalow |
|
Cooling Type
|
Central Air Conditioning |
|
Exterior Finish
|
Brick |
|
Fire Protection
|
Controlled Entry, Smoke Detectors |
|
Fireplace Present
|
Yes |
|
Fireplace Total
|
2 |
|
Foundation Type
|
Poured Concrete |
|
Heating Fuel
|
Natural Gas |
|
Heating Type
|
Forced Air |
|
Stories Total
|
1 |
|
Size Interior
|
1100 - 1500 Sqft |
|
Type
|
Other |
|
Utility Water
|
Municipal Water |
Parking
Land
|
Acreage
|
No |
|
Fence Type
|
Fenced Yard |
|
Land Amenities
|
Place Of Worship, Public Transit, Schools |
|
Landscape Features
|
Landscaped |
|
Sewer
|
Sanitary Sewer |
|
Size Depth
|
110 Ft |
|
Size Frontage
|
50 Ft ,1 In |
|
Size Irregular
|
50.1 X 110 Ft |
|
Size Total Text
|
50.1 X 110 Ft |
Rooms
| Level |
Type |
Length |
Width |
Dimensions |
|
Main Level |
Foyer |
4.15 m |
4.57 m |
4.15 m x 4.57 m |
|
Main Level |
Family Room |
5.93 m |
3.68 m |
5.93 m x 3.68 m |
|
Main Level |
Kitchen |
5.93 m |
3.68 m |
5.93 m x 3.68 m |
|
Main Level |
Primary Bedroom |
4.06 m |
3.64 m |
4.06 m x 3.64 m |
|
Main Level |
Bedroom 2 |
5.05 m |
3.03 m |
5.05 m x 3.03 m |
https://www.realtor.ca/real-estate/28242609/main-level-2-bedroom-12-arkley-crescent-toronto-willowridge-martingrove-richview-willowridge-martingrove-richview























