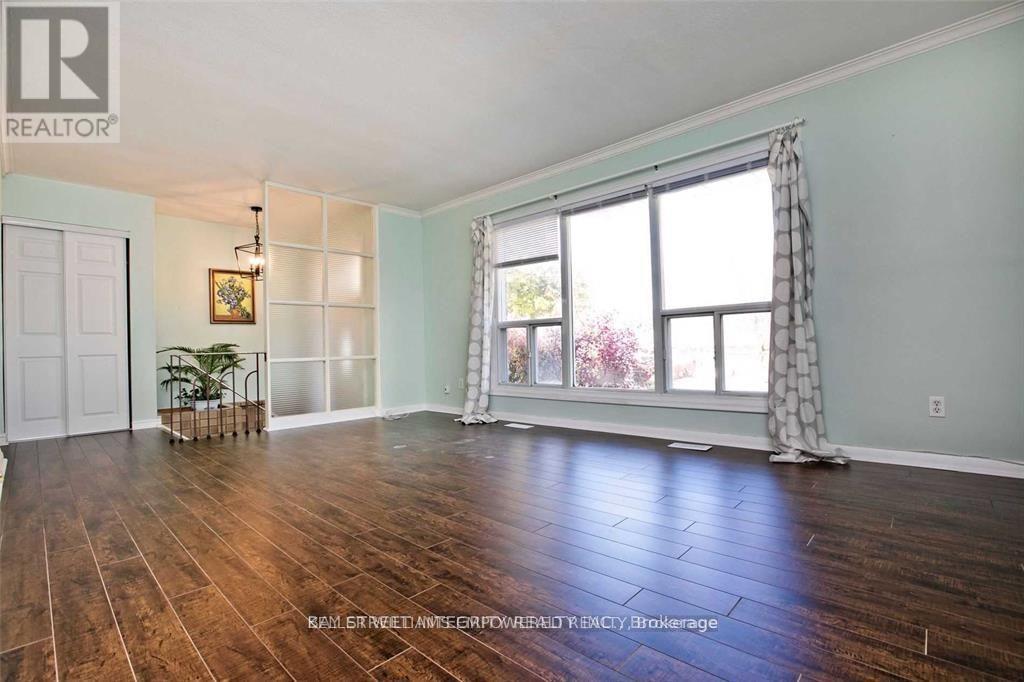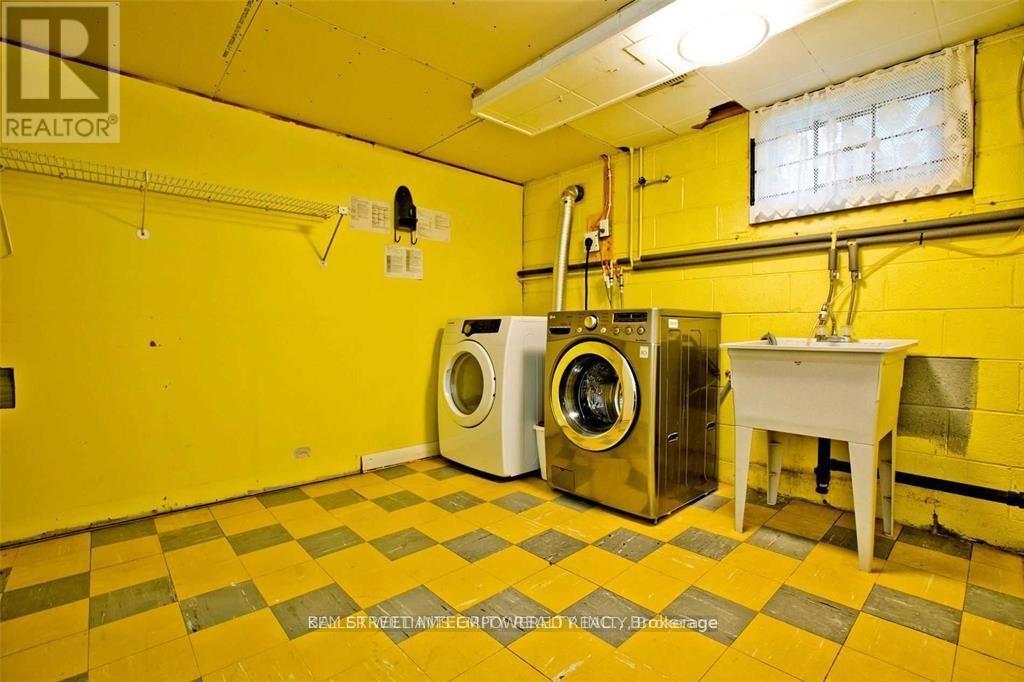3 Bedroom
1 Bathroom
Bungalow
Central Air Conditioning
Forced Air
$3,190 Monthly
*Main Flr Only* This well-maintained 3-bedroom bungalow sits on a large private lot in a quiet court,offering excellent curb appeal with stone-facing and a thoughtfully designed layout. The main floorfeatures laminate flooring throughout, a walkout from the bedroom to a private deck, and stylish recentupgrades, creating a comfortable and move-in-ready living space.Located in the desirable Victoria Village neighbourhood, youre just minutes from the Eglinton LRT, DVP,Ontario Science Centre, shopping, cinemas, and scenic hiking trails. Enjoy convenient access toreputable public schools, parks, and transit, all within a welcoming and vibrant community. (id:50787)
Property Details
|
MLS® Number
|
C12106152 |
|
Property Type
|
Single Family |
|
Community Name
|
Victoria Village |
|
Amenities Near By
|
Park, Place Of Worship, Public Transit, Schools |
|
Community Features
|
Community Centre |
|
Parking Space Total
|
3 |
|
Structure
|
Deck, Porch |
Building
|
Bathroom Total
|
1 |
|
Bedrooms Above Ground
|
3 |
|
Bedrooms Total
|
3 |
|
Appliances
|
Dishwasher, Dryer, Hood Fan, Stove, Washer, Window Coverings, Refrigerator |
|
Architectural Style
|
Bungalow |
|
Basement Features
|
Separate Entrance |
|
Basement Type
|
N/a |
|
Construction Style Attachment
|
Detached |
|
Cooling Type
|
Central Air Conditioning |
|
Exterior Finish
|
Brick, Stone |
|
Fire Protection
|
Smoke Detectors |
|
Flooring Type
|
Laminate, Vinyl |
|
Foundation Type
|
Concrete |
|
Heating Fuel
|
Natural Gas |
|
Heating Type
|
Forced Air |
|
Stories Total
|
1 |
|
Type
|
House |
|
Utility Water
|
Municipal Water |
Parking
Land
|
Acreage
|
No |
|
Land Amenities
|
Park, Place Of Worship, Public Transit, Schools |
|
Sewer
|
Sanitary Sewer |
|
Size Depth
|
120 Ft |
|
Size Frontage
|
50 Ft |
|
Size Irregular
|
50 X 120 Ft |
|
Size Total Text
|
50 X 120 Ft |
Rooms
| Level |
Type |
Length |
Width |
Dimensions |
|
Main Level |
Living Room |
5.4 m |
3.5 m |
5.4 m x 3.5 m |
|
Main Level |
Dining Room |
3.3 m |
2.9 m |
3.3 m x 2.9 m |
|
Main Level |
Kitchen |
3.28 m |
2.9 m |
3.28 m x 2.9 m |
|
Main Level |
Primary Bedroom |
4.05 m |
3.35 m |
4.05 m x 3.35 m |
|
Main Level |
Bedroom 2 |
3.36 m |
3.05 m |
3.36 m x 3.05 m |
|
Main Level |
Bedroom 3 |
3.62 m |
2.98 m |
3.62 m x 2.98 m |
https://www.realtor.ca/real-estate/28220185/main-flr-60-hesketh-court-toronto-victoria-village-victoria-village





















