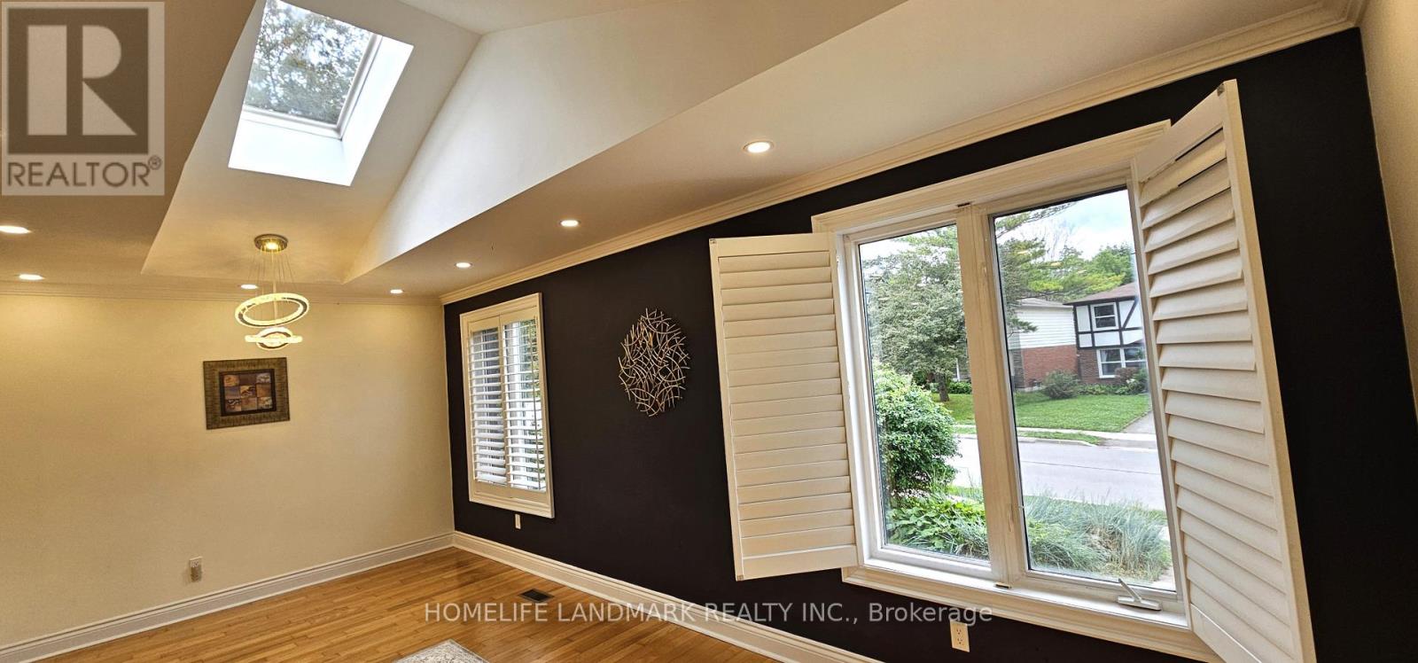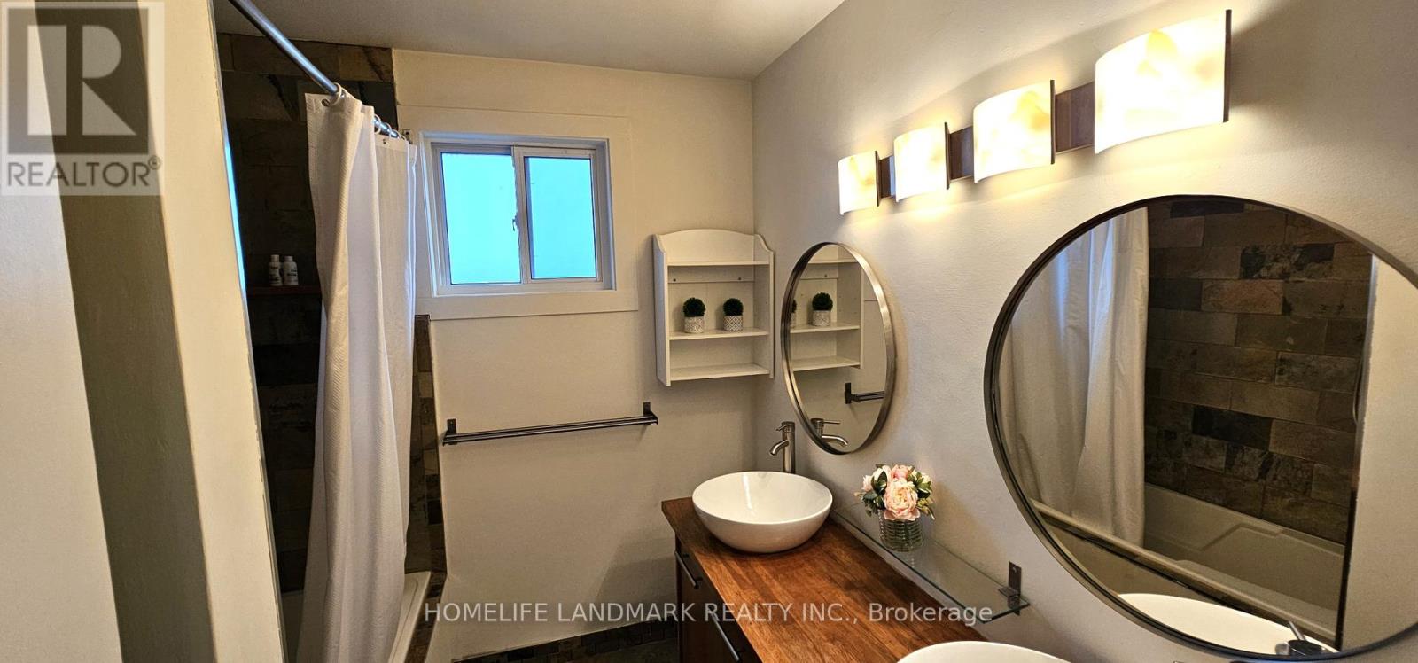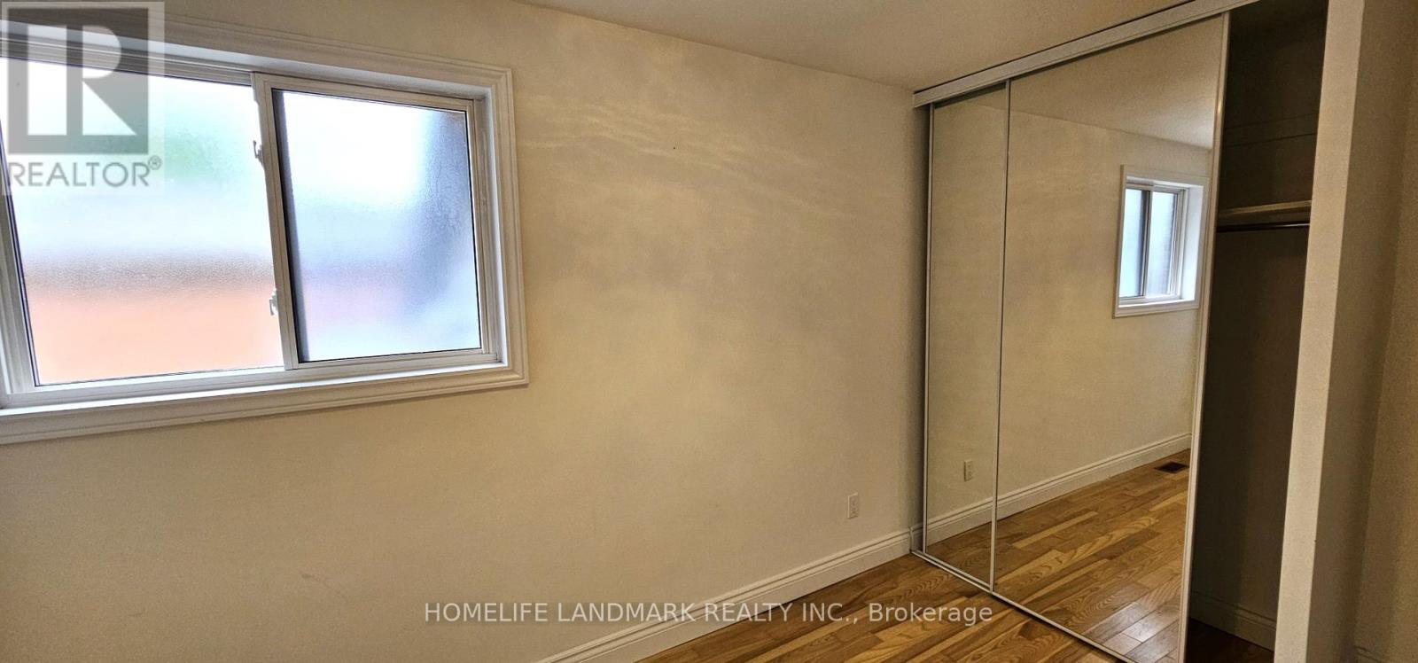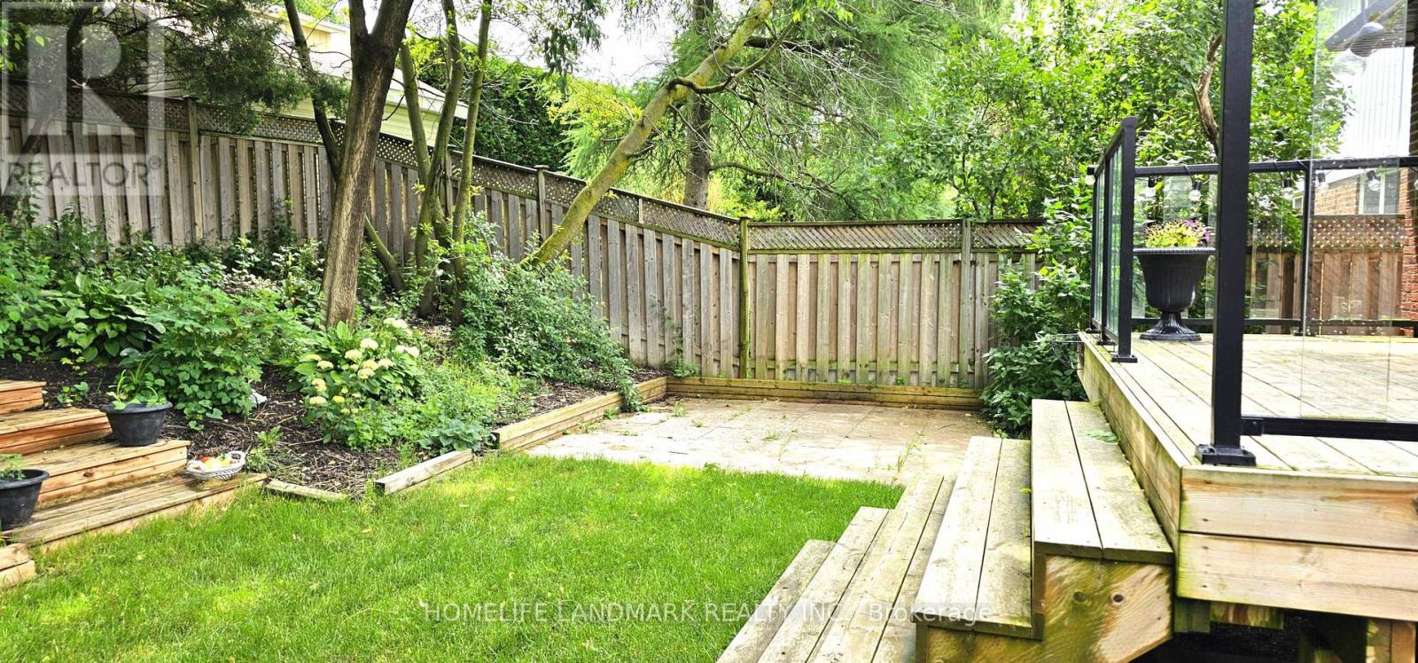3 Bedroom
1 Bathroom
Bungalow
Central Air Conditioning
Forced Air
Landscaped
$2,750 Monthly
Move In This Exquisite Bungalow Main Floor Before Its Gone! Thoroughly Renovated, Tons Of Upgrade! Located On A Quiet Mature Street In The Heart of Newmarket, Walking Distance To Yonge, Close To Transits, Go Train, Schools, Parks, Bike Trails, Hospital, Restaurants, Community Centre, Fairy Lake, Upper Canada Mall, All Kinds Of Grocery Shops, Big Box Stores, Minutes Drive to HW404. Spacious Living Area And Functional Layout, 3 Bedrooms And Outstanding 5 pc Washroom Offer Sense Of Comfort And Luxury For The Growing Family. Open Concept Gourmet Kitchen Design, All Sleek Stainless Steel Appliances And The Jenn-Air Stove & BBQ Grill Make Meal Preparation An Enjoyment. Pot Lights Embedded In The Smooth Ceiling, Right Sized Skylight And California Shutters Invite Abundant Natural Lights Into Gorgeous Open Space Of Family Room And Dining Room. Professionally Landscaped Lot With A Custom Deck, This Mature Treed Backyard Oasis Provides A Private Sanctuary Guaranteed. Three Parking Spots On The Driveway Allocated. Truly A Rare Find, Book Showing Now! **** EXTRAS **** 1 fridge, 1 stove, 1 embedded vent, 1 dishwasher, electrical light fixtures, and all window coverings, shared washer and dryer in common area. Tenant Insurance, Key Deposit, Utilities Charges Are Shared (See Item 25 In Schedule C) (id:50787)
Property Details
|
MLS® Number
|
N8482392 |
|
Property Type
|
Single Family |
|
Community Name
|
Central Newmarket |
|
Amenities Near By
|
Hospital, Park, Public Transit, Schools |
|
Community Features
|
Community Centre |
|
Features
|
Carpet Free |
|
Parking Space Total
|
3 |
|
Structure
|
Deck, Patio(s) |
Building
|
Bathroom Total
|
1 |
|
Bedrooms Above Ground
|
3 |
|
Bedrooms Total
|
3 |
|
Appliances
|
Range |
|
Architectural Style
|
Bungalow |
|
Construction Style Attachment
|
Detached |
|
Cooling Type
|
Central Air Conditioning |
|
Exterior Finish
|
Brick |
|
Foundation Type
|
Concrete |
|
Heating Fuel
|
Natural Gas |
|
Heating Type
|
Forced Air |
|
Stories Total
|
1 |
|
Type
|
House |
|
Utility Water
|
Municipal Water |
Parking
Land
|
Acreage
|
No |
|
Land Amenities
|
Hospital, Park, Public Transit, Schools |
|
Landscape Features
|
Landscaped |
|
Sewer
|
Sanitary Sewer |
Rooms
| Level |
Type |
Length |
Width |
Dimensions |
|
Main Level |
Family Room |
5.25 m |
3.78 m |
5.25 m x 3.78 m |
|
Main Level |
Dining Room |
3.06 m |
2.17 m |
3.06 m x 2.17 m |
|
Main Level |
Kitchen |
5.13 m |
2.64 m |
5.13 m x 2.64 m |
|
Main Level |
Primary Bedroom |
3.68 m |
2.97 m |
3.68 m x 2.97 m |
|
Main Level |
Bedroom 2 |
4.02 m |
2.5 m |
4.02 m x 2.5 m |
|
Main Level |
Bedroom 3 |
3.91 m |
2.57 m |
3.91 m x 2.57 m |
https://www.realtor.ca/real-estate/27096846/main-fl-399-sandford-street-newmarket-central-newmarket



























