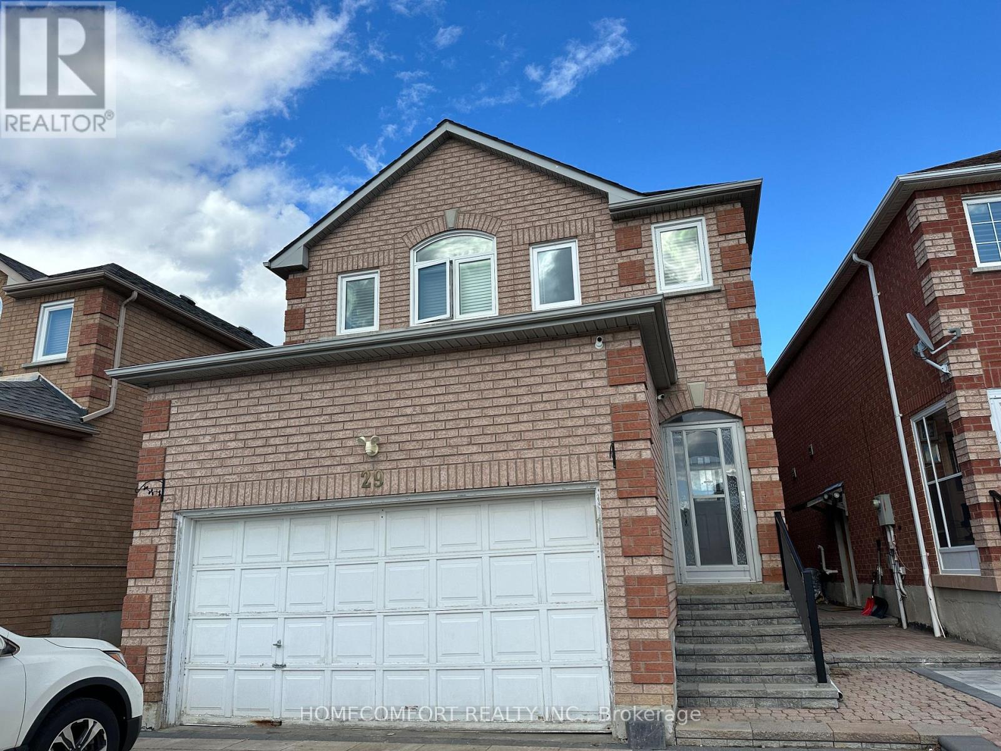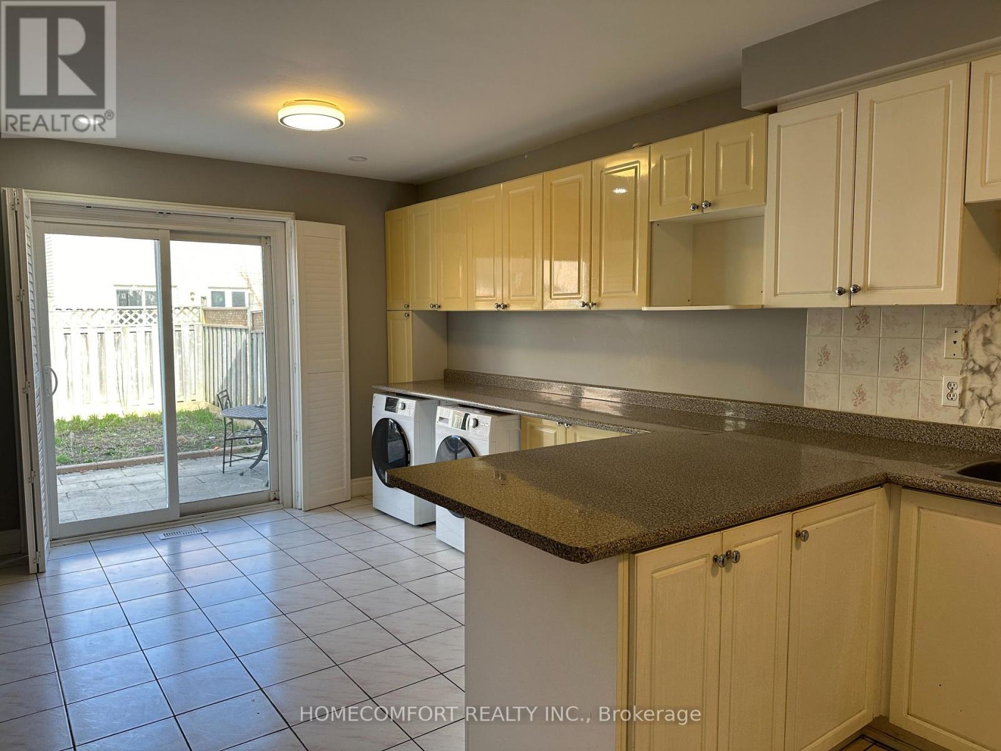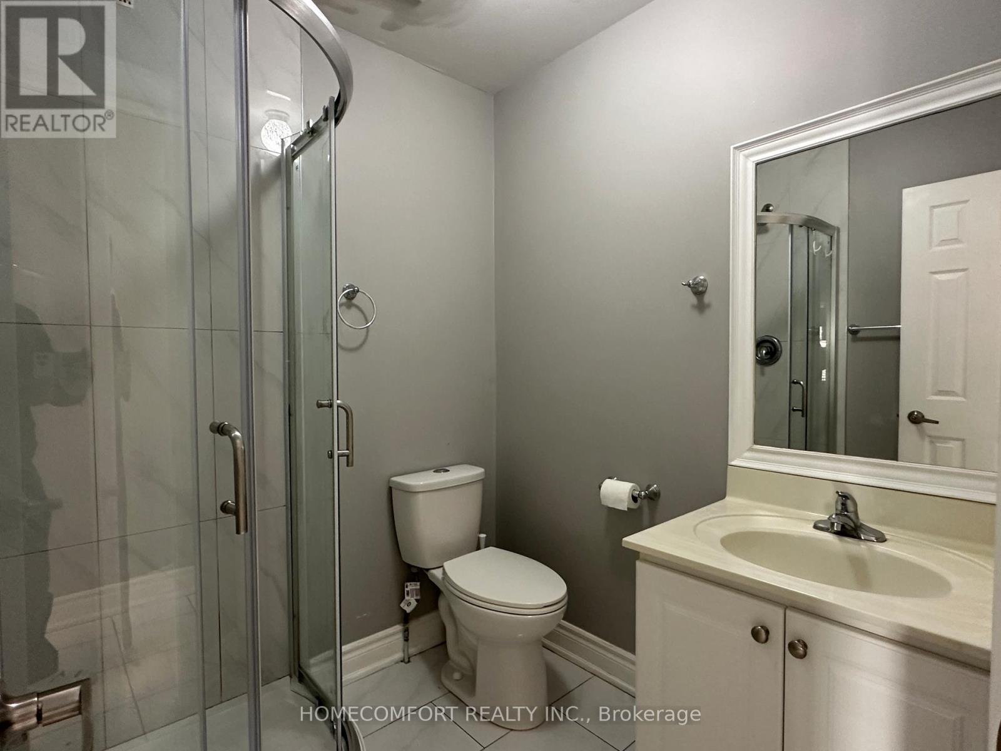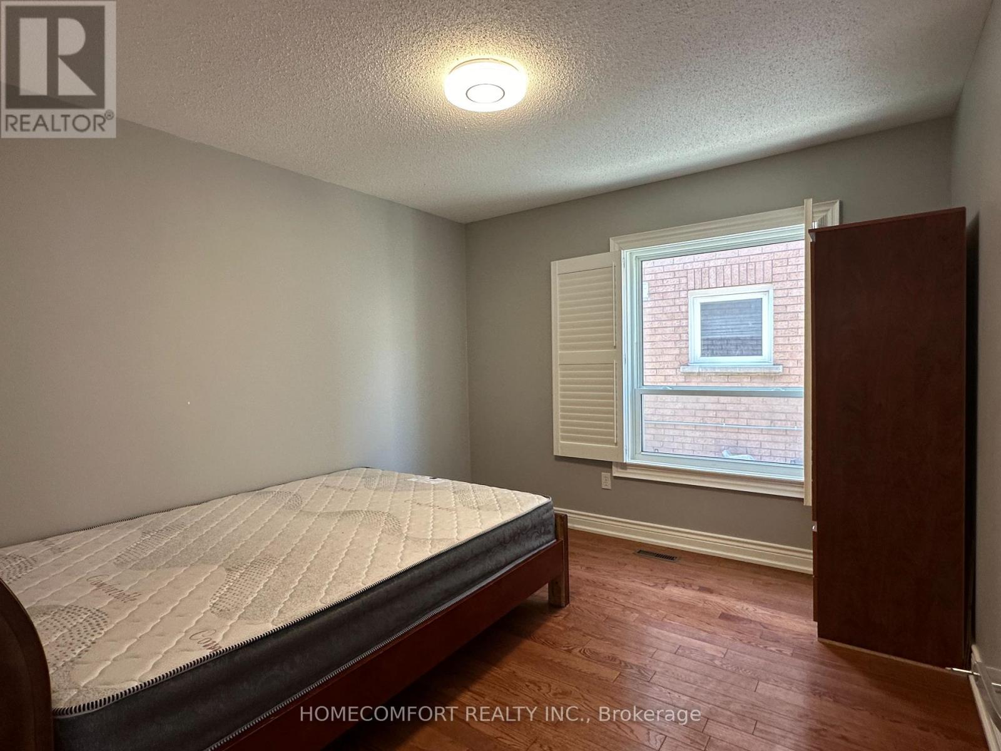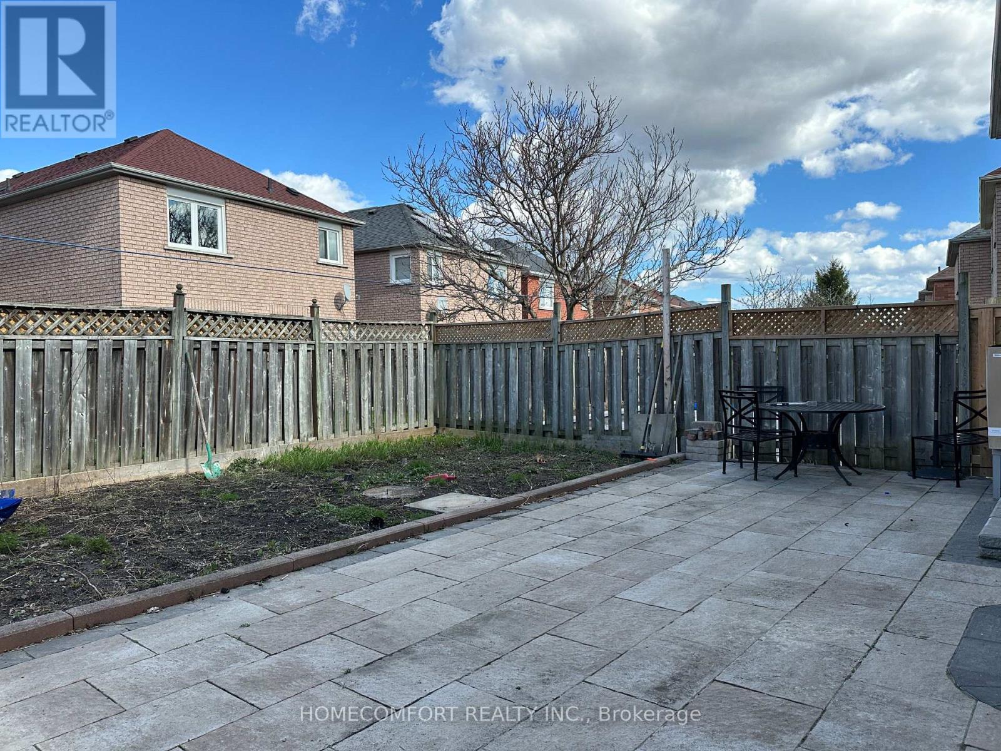2 Bedroom
1 Bathroom
2000 - 2500 sqft
Fireplace
Central Air Conditioning
Forced Air
$2,580 Monthly
Excellent Location, Well Maintained House In High Demand Mccowan Rd/Denison St Area. Very Bright Main Floor Unit, Open Concept, Huge Kitchen With Lot Of Cabinets., Hardwood Floor With Living & Bedrooms. Large Dining room with Ensuite Brand New Washer And Dryer, Walk Out To The Garden. Professional Interlocking on Driveway, Sidewalk and Backyard. Really Bright & Spacious. Close To Schools, CommunityCentre, Costco, Home Depot, Transit. Must See!! ** This is a linked property.** (id:50787)
Property Details
|
MLS® Number
|
N11994632 |
|
Property Type
|
Single Family |
|
Community Name
|
Middlefield |
|
Amenities Near By
|
Schools, Park, Public Transit |
|
Parking Space Total
|
2 |
Building
|
Bathroom Total
|
1 |
|
Bedrooms Above Ground
|
2 |
|
Bedrooms Total
|
2 |
|
Amenities
|
Fireplace(s) |
|
Basement Features
|
Separate Entrance |
|
Basement Type
|
N/a |
|
Construction Style Attachment
|
Detached |
|
Cooling Type
|
Central Air Conditioning |
|
Exterior Finish
|
Brick |
|
Fireplace Present
|
Yes |
|
Flooring Type
|
Hardwood, Ceramic |
|
Foundation Type
|
Concrete |
|
Heating Fuel
|
Natural Gas |
|
Heating Type
|
Forced Air |
|
Stories Total
|
2 |
|
Size Interior
|
2000 - 2500 Sqft |
|
Type
|
House |
|
Utility Water
|
Municipal Water |
Parking
Land
|
Acreage
|
No |
|
Fence Type
|
Fenced Yard |
|
Land Amenities
|
Schools, Park, Public Transit |
|
Sewer
|
Sanitary Sewer |
|
Size Depth
|
105 Ft ,3 In |
|
Size Frontage
|
33 Ft ,2 In |
|
Size Irregular
|
33.2 X 105.3 Ft |
|
Size Total Text
|
33.2 X 105.3 Ft |
Rooms
| Level |
Type |
Length |
Width |
Dimensions |
|
Main Level |
Living Room |
4.55 m |
3.42 m |
4.55 m x 3.42 m |
|
Main Level |
Dining Room |
6.12 m |
2.95 m |
6.12 m x 2.95 m |
|
Main Level |
Kitchen |
6.12 m |
2.95 m |
6.12 m x 2.95 m |
|
Main Level |
Primary Bedroom |
3.42 m |
3.15 m |
3.42 m x 3.15 m |
|
Main Level |
Bedroom 2 |
3.42 m |
3.12 m |
3.42 m x 3.12 m |
|
Main Level |
Bathroom |
1.82 m |
1.81 m |
1.82 m x 1.81 m |
Utilities
https://www.realtor.ca/real-estate/27967598/main-fl-29-sophia-road-markham-middlefield-middlefield

