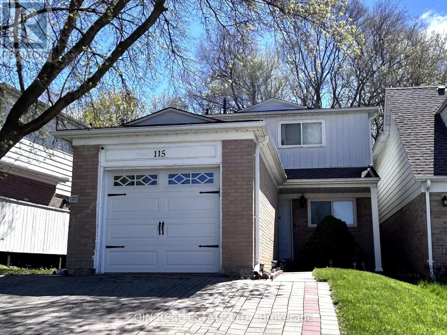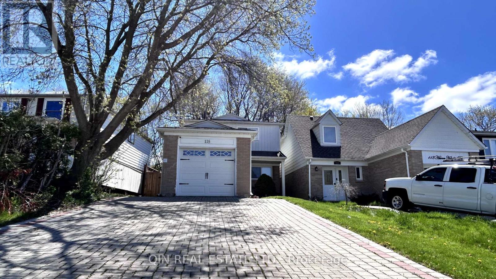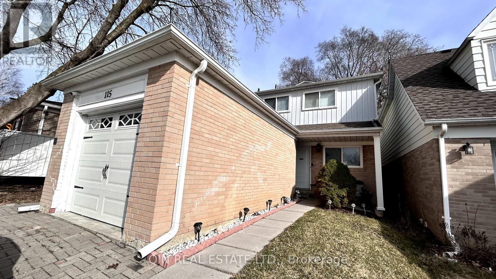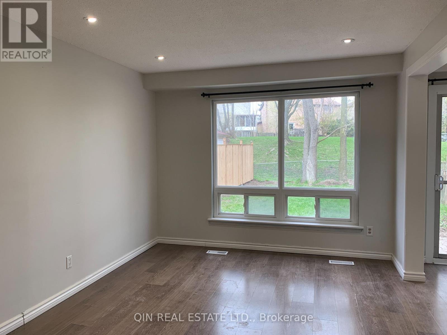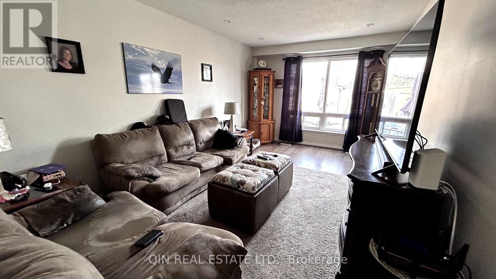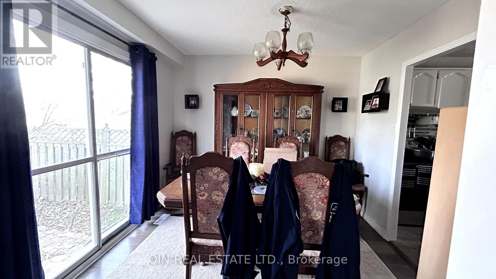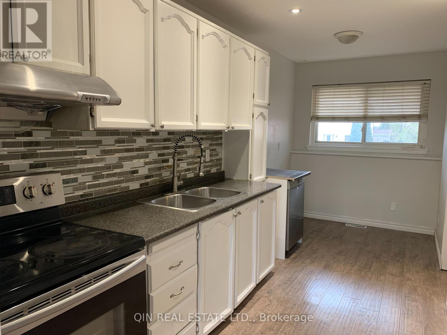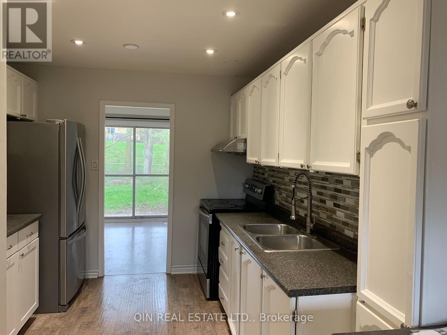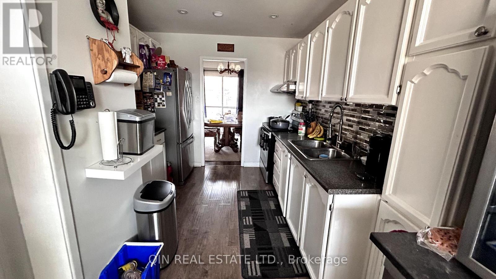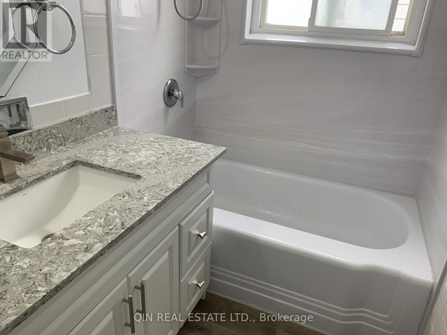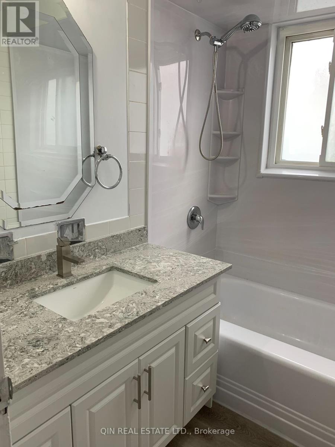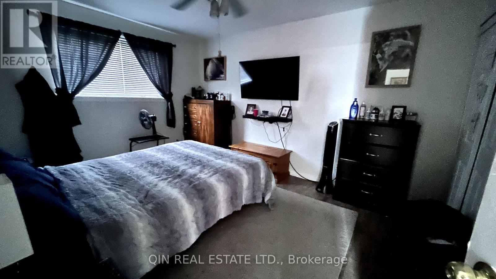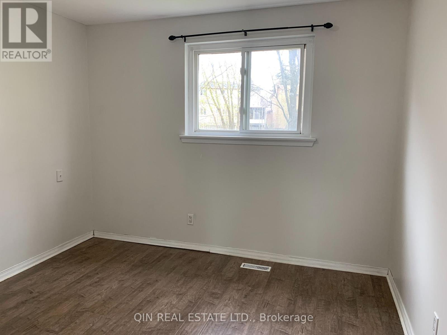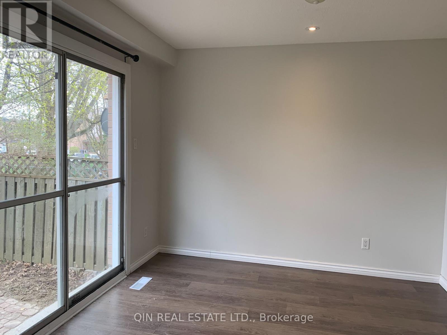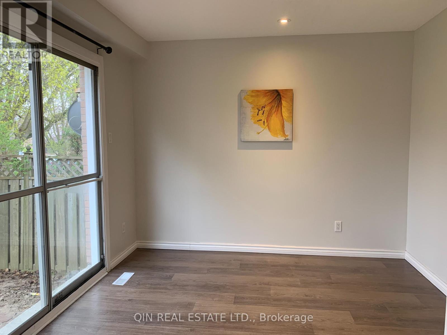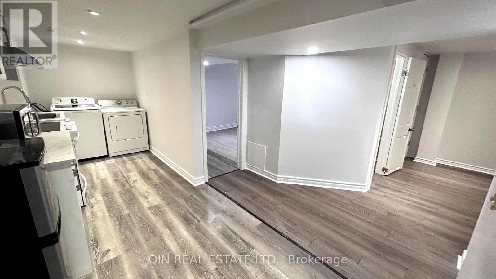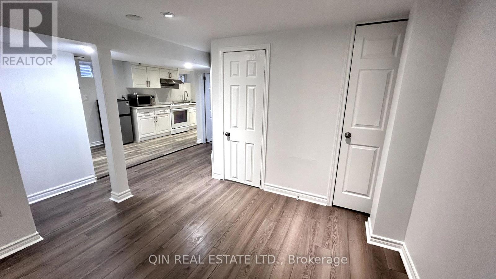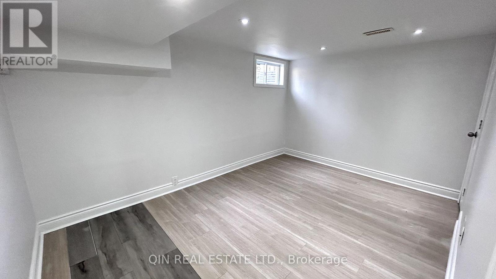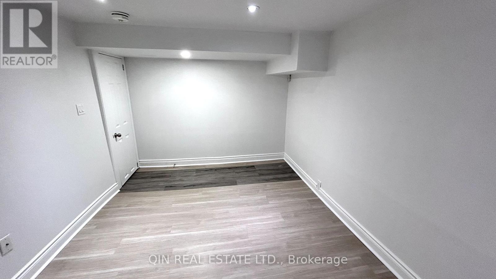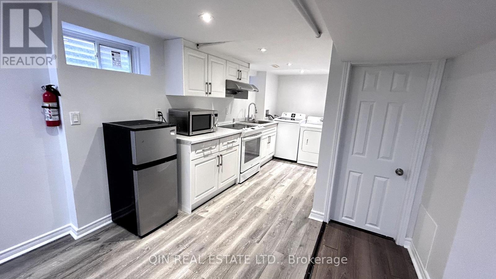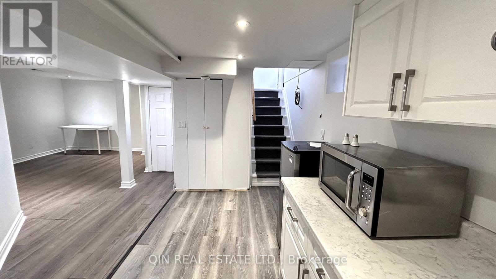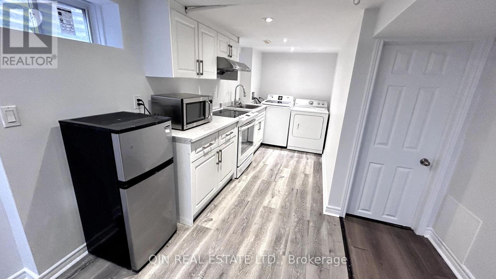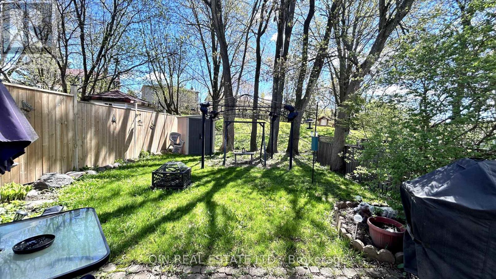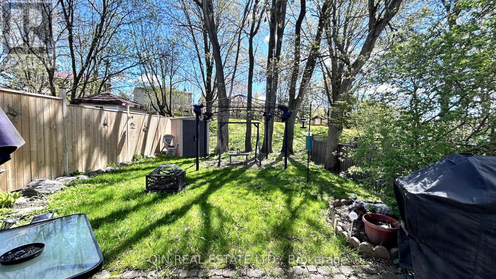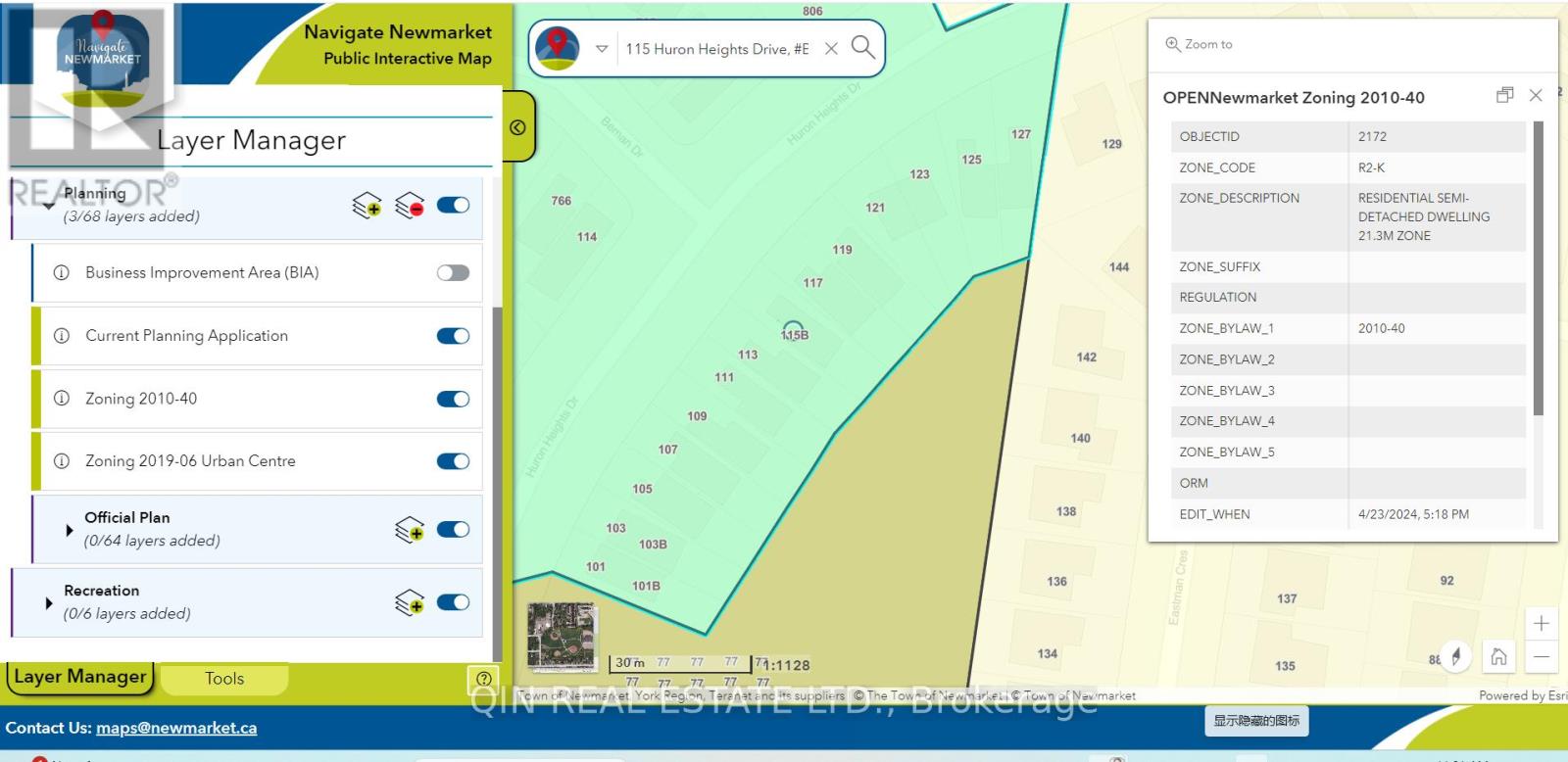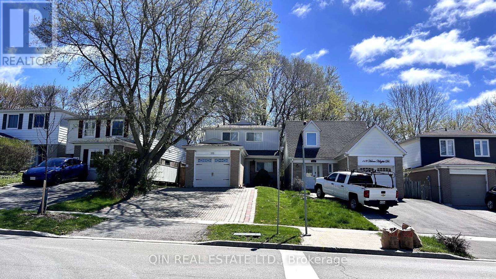4 Bedroom
3 Bathroom
Central Air Conditioning
Forced Air
$1,119,800
Nice 2-storey Detached Home with 2 Legal Apartments, a Rare Duplex in the neighborhood, features with large lot and efficiently designed layout! 6 Reasons to buy this property: 1, Best Location easy access to hospital, school, Hwy 404, Go train station, Upper Canada Mall etc.; 2, Recently upgraded to a legal duplex with separate entrance and self-contained laundry and washroom with showers. 3, The Upper Unit offers 3 Bedrooms on 2nd floor and on main floor offers kitchen, spacious living/dining room directly walk out to backyard. 4, Unit B is the apartment in the basement offering One Bedroom with one living room and Kitchen and Laundry. 5, Private Backyard facing open green with better privacy and peace! 6, Lots of upgrading in recent 3 years including furnace, garage door, washrooms, drive way renovation etc. Great for investors(legal""duplex""), large families, or anyone willing to live and receive income! Upper Unit is occupied by tenant who would like to stay. ** This is a linked property.** (id:50787)
Property Details
|
MLS® Number
|
N8319826 |
|
Property Type
|
Single Family |
|
Community Name
|
Huron Heights-Leslie Valley |
|
Equipment Type
|
Water Heater |
|
Parking Space Total
|
5 |
|
Rental Equipment Type
|
Water Heater |
Building
|
Bathroom Total
|
3 |
|
Bedrooms Above Ground
|
3 |
|
Bedrooms Below Ground
|
1 |
|
Bedrooms Total
|
4 |
|
Basement Features
|
Apartment In Basement, Separate Entrance |
|
Basement Type
|
N/a |
|
Construction Style Attachment
|
Detached |
|
Cooling Type
|
Central Air Conditioning |
|
Exterior Finish
|
Aluminum Siding, Brick |
|
Foundation Type
|
Concrete |
|
Heating Fuel
|
Natural Gas |
|
Heating Type
|
Forced Air |
|
Stories Total
|
2 |
|
Type
|
House |
Parking
Land
|
Acreage
|
No |
|
Sewer
|
Sanitary Sewer |
|
Size Irregular
|
33 X 107.82 Ft |
|
Size Total Text
|
33 X 107.82 Ft|under 1/2 Acre |
Rooms
| Level |
Type |
Length |
Width |
Dimensions |
|
Second Level |
Primary Bedroom |
4.5 m |
3.5 m |
4.5 m x 3.5 m |
|
Second Level |
Bedroom 2 |
4 m |
3.5 m |
4 m x 3.5 m |
|
Second Level |
Bedroom 3 |
3.5 m |
3.5 m |
3.5 m x 3.5 m |
|
Basement |
Bedroom 4 |
4.5 m |
3.2 m |
4.5 m x 3.2 m |
|
Basement |
Living Room |
3.5 m |
3 m |
3.5 m x 3 m |
|
Basement |
Kitchen |
4.5 m |
2.8 m |
4.5 m x 2.8 m |
|
Main Level |
Living Room |
5.2 m |
3.6 m |
5.2 m x 3.6 m |
|
Main Level |
Dining Room |
4 m |
3.05 m |
4 m x 3.05 m |
|
Main Level |
Kitchen |
4.8 m |
3.05 m |
4.8 m x 3.05 m |
|
Main Level |
Eating Area |
2 m |
2 m |
2 m x 2 m |
https://www.realtor.ca/real-estate/26867168/main-b-115-huron-hts-drive-newmarket-huron-heights-leslie-valley

