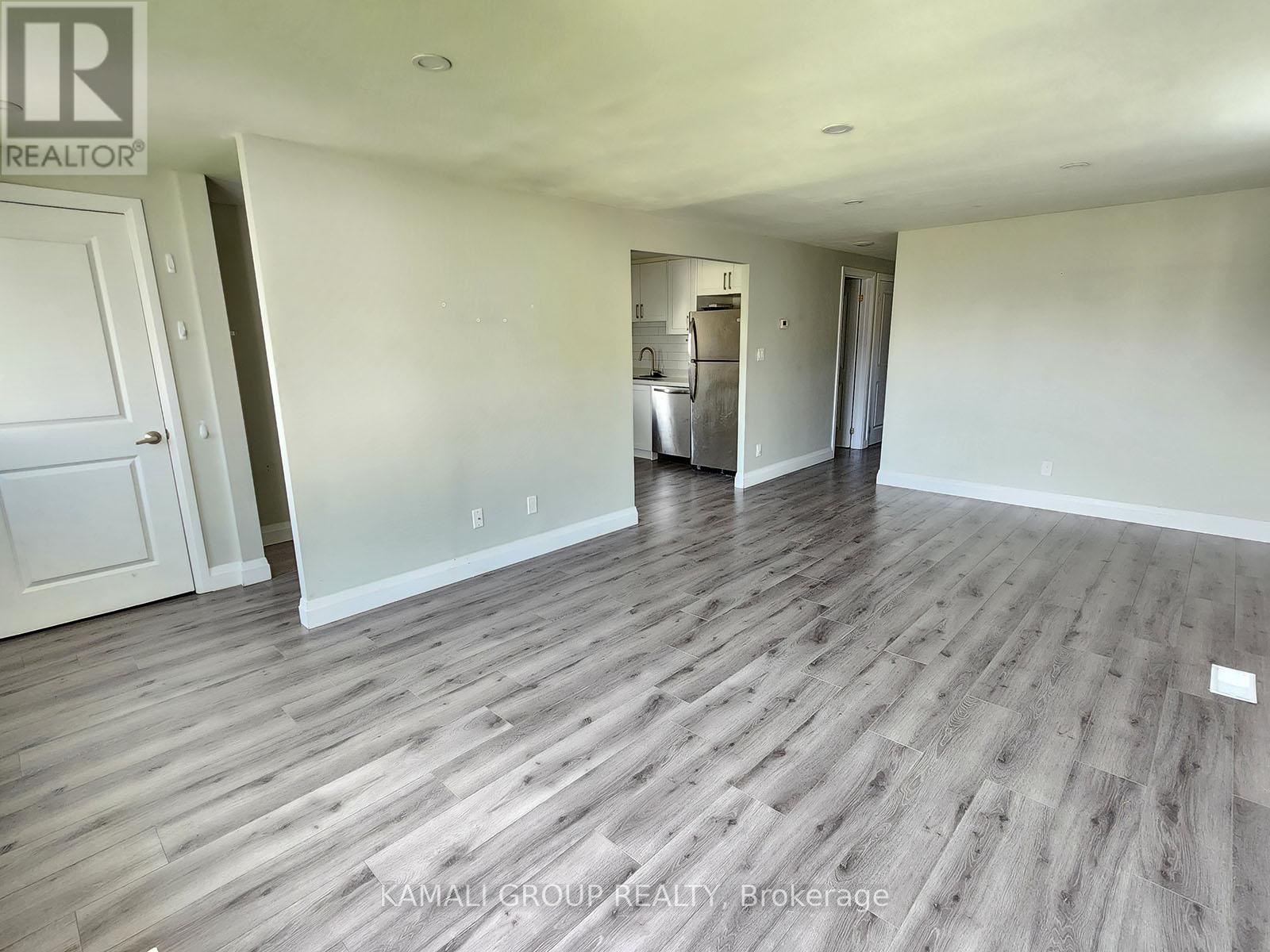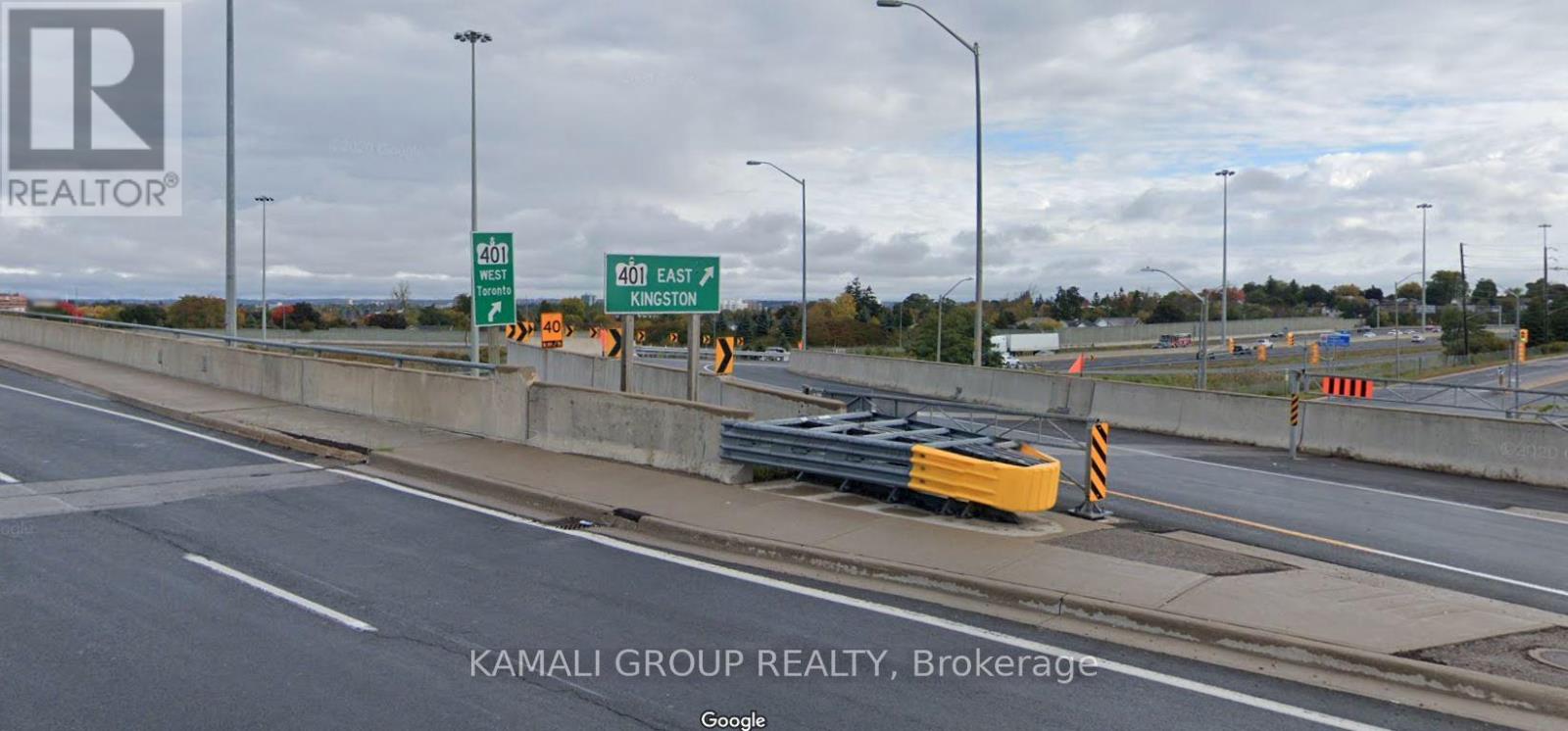3 Bedroom
1 Bathroom
Bungalow
Central Air Conditioning
Forced Air
$2,400 Monthly
Renovated! Detached Home With 3 Bedrooms & 2 Parking! Premium ~50ft X ~164ft Lot! Featuring Renovated, Family Sized Kitchen With Quartz Countertop & Stainless Steel Appliances, Luxury 5pc Bathroom With His & Hers Sinks, 3 Large Bedrooms, Pot Lights & Laminate Flooring, Large Backyard Including Private Shed, 2 Parking, Separate Hydro Meter, Steps To Amenities At Grandview Station, Minutes To Mclaughlin Bay Wildlife Reserve, Shopping At Oshawa Centre, Oshawa GO-Station & Hwy 401 **** EXTRAS **** Renovated! Premium ~50ft X ~164ft Lot Including Private Shed! Family Sized Kitchen With Quartz Countertop & Stainless Steel Appliances, Luxury 5pc Bathroom With His & Hers Sinks (id:50787)
Property Details
|
MLS® Number
|
E8468410 |
|
Property Type
|
Single Family |
|
Community Name
|
Donevan |
|
Amenities Near By
|
Park, Public Transit, Schools, Hospital |
|
Community Features
|
Community Centre |
|
Parking Space Total
|
2 |
Building
|
Bathroom Total
|
1 |
|
Bedrooms Above Ground
|
3 |
|
Bedrooms Total
|
3 |
|
Architectural Style
|
Bungalow |
|
Construction Style Attachment
|
Detached |
|
Cooling Type
|
Central Air Conditioning |
|
Exterior Finish
|
Vinyl Siding |
|
Foundation Type
|
Poured Concrete |
|
Heating Fuel
|
Natural Gas |
|
Heating Type
|
Forced Air |
|
Stories Total
|
1 |
|
Type
|
House |
|
Utility Water
|
Municipal Water |
Land
|
Acreage
|
No |
|
Land Amenities
|
Park, Public Transit, Schools, Hospital |
|
Sewer
|
Sanitary Sewer |
|
Size Irregular
|
50.05 X 164.36 Ft |
|
Size Total Text
|
50.05 X 164.36 Ft |
Rooms
| Level |
Type |
Length |
Width |
Dimensions |
|
Main Level |
Living Room |
5.18 m |
3.67 m |
5.18 m x 3.67 m |
|
Main Level |
Dining Room |
5.18 m |
3.67 m |
5.18 m x 3.67 m |
|
Main Level |
Kitchen |
5.1 m |
3.1 m |
5.1 m x 3.1 m |
|
Main Level |
Primary Bedroom |
3.69 m |
3 m |
3.69 m x 3 m |
|
Main Level |
Bedroom 2 |
2.88 m |
2.69 m |
2.88 m x 2.69 m |
|
Main Level |
Bedroom 3 |
3.69 m |
2.55 m |
3.69 m x 2.55 m |
https://www.realtor.ca/real-estate/27078640/main-825-grandview-drive-oshawa-donevan






















