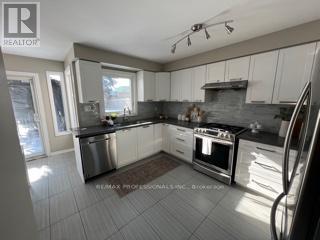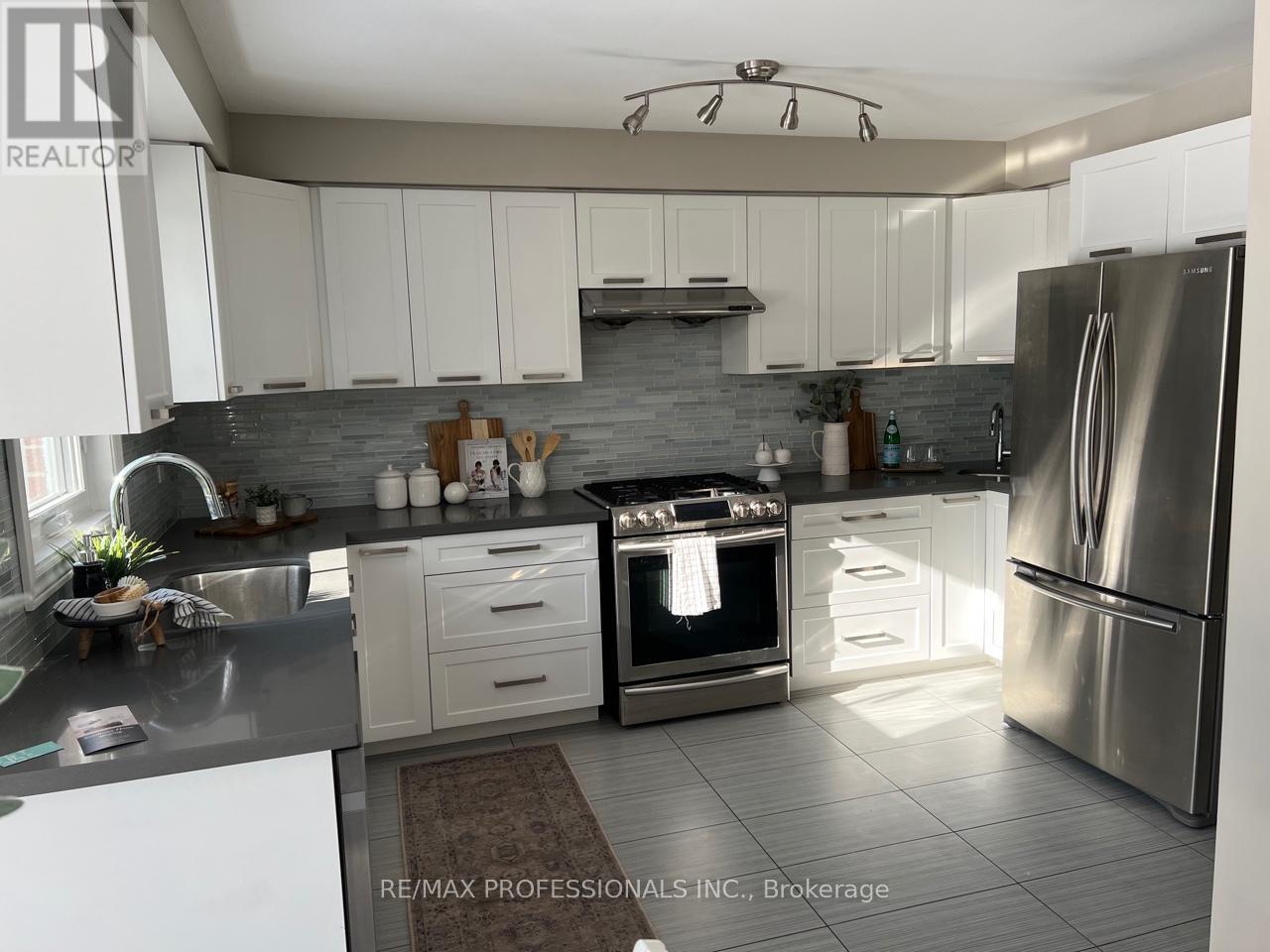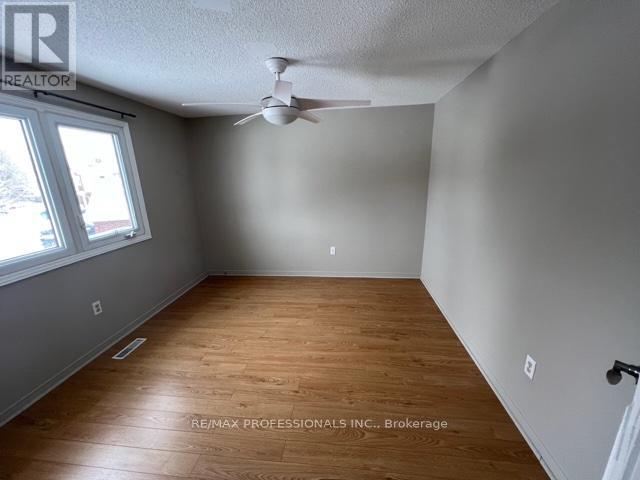289-597-1980
infolivingplus@gmail.com
Main - 79a Rotherglen Road Ajax (Central West), Ontario L1S 5K3
3 Bedroom
3 Bathroom
Fireplace
Central Air Conditioning
Forced Air
$3,300 Monthly
Excellent Location! Mins To 401, Easy Access To Transit, Shops, Restaurants, Doctors, Schools! Main Floor & Upper Level Only. No Garage Access. Immaculate 4 Bedroom Home with Large Master Boasting 4Pce Ensuite, His & Her Closets, Hardwood Floor! Spacious Bedrooms! Great Storage! Updated Kitchen, Quartz Counter, Backsplash, 2 Sinks, Ss Appliances, Breakfast Area With Siding Door Walkout To Very Big Backyard. Huge Windows & Doors Offer Tons Of Natural Light. Main Floor Laundry W/Floor To Ceiling Storage, Sink & Window! Great Place To Call Home! Lease until September 2025 (id:50787)
Property Details
| MLS® Number | E9310935 |
| Property Type | Single Family |
| Community Name | Central West |
| Amenities Near By | Public Transit, Schools |
| Community Features | Community Centre |
| Parking Space Total | 2 |
Building
| Bathroom Total | 3 |
| Bedrooms Above Ground | 3 |
| Bedrooms Total | 3 |
| Construction Style Attachment | Detached |
| Cooling Type | Central Air Conditioning |
| Exterior Finish | Brick |
| Fireplace Present | Yes |
| Flooring Type | Ceramic, Parquet, Hardwood, Laminate |
| Foundation Type | Unknown |
| Half Bath Total | 1 |
| Heating Fuel | Natural Gas |
| Heating Type | Forced Air |
| Stories Total | 2 |
| Type | House |
| Utility Water | Municipal Water |
Land
| Acreage | No |
| Land Amenities | Public Transit, Schools |
| Sewer | Sanitary Sewer |
Rooms
| Level | Type | Length | Width | Dimensions |
|---|---|---|---|---|
| Second Level | Primary Bedroom | 5.43 m | 3.51 m | 5.43 m x 3.51 m |
| Second Level | Bedroom 2 | 3.9 m | 3.2 m | 3.9 m x 3.2 m |
| Second Level | Bedroom 3 | 3.41 m | 3.23 m | 3.41 m x 3.23 m |
| Second Level | Bedroom 4 | 3.2 m | 2.9 m | 3.2 m x 2.9 m |
| Main Level | Kitchen | 4.05 m | 2.17 m | 4.05 m x 2.17 m |
| Main Level | Eating Area | 3.08 m | 2.71 m | 3.08 m x 2.71 m |
| Main Level | Family Room | 4.61 m | 3.23 m | 4.61 m x 3.23 m |
| Main Level | Living Room | 4.6 m | 3.29 m | 4.6 m x 3.29 m |
| Main Level | Laundry Room | 2.8 m | 2.77 m | 2.8 m x 2.77 m |
| Main Level | Foyer | 3.66 m | 2.68 m | 3.66 m x 2.68 m |
Utilities
| Sewer | Installed |
https://www.realtor.ca/real-estate/27394381/main-79a-rotherglen-road-ajax-central-west-central-west

















