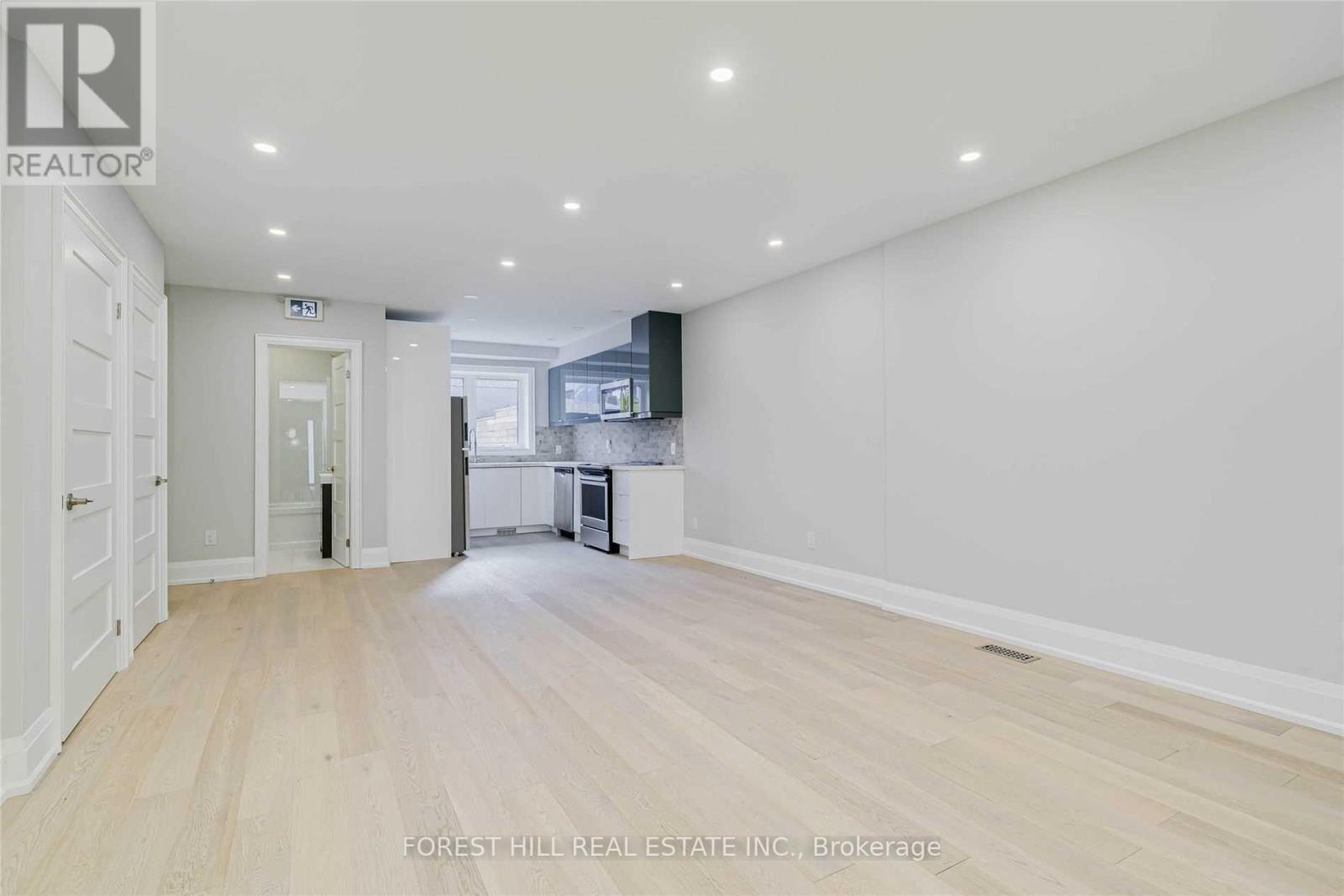3 Bedroom
2 Bathroom
1100 - 1500 sqft
Central Air Conditioning
Forced Air
$5,500 Monthly
Modern Boutique Home In The Most Desirable Trinity-Bellwoods Community. Over 1,200 Sq Ft Of Living Space, Steps To Ossington & Queen West Where It All Happens. 3 Large Bedroom, 2 Bathrooms, 1 Parking. Enjoy The Famous Ossington Ave Just Out Your Door, Cafe's, Restaurants, Boutique Shops, Bars And The Best Ice Cream In Toronto! For The Lovers Of Style & Urban Living This One Is For You. (id:50787)
Property Details
|
MLS® Number
|
C12057665 |
|
Property Type
|
Multi-family |
|
Community Name
|
Trinity-Bellwoods |
|
Amenities Near By
|
Park, Public Transit, Schools |
|
Parking Space Total
|
1 |
Building
|
Bathroom Total
|
2 |
|
Bedrooms Above Ground
|
3 |
|
Bedrooms Total
|
3 |
|
Appliances
|
Dishwasher, Microwave, Oven, Range, Window Coverings, Refrigerator |
|
Cooling Type
|
Central Air Conditioning |
|
Exterior Finish
|
Brick |
|
Flooring Type
|
Hardwood |
|
Foundation Type
|
Unknown |
|
Heating Fuel
|
Natural Gas |
|
Heating Type
|
Forced Air |
|
Stories Total
|
2 |
|
Size Interior
|
1100 - 1500 Sqft |
|
Type
|
Other |
|
Utility Water
|
Municipal Water |
Parking
Land
|
Acreage
|
No |
|
Fence Type
|
Fenced Yard |
|
Land Amenities
|
Park, Public Transit, Schools |
|
Sewer
|
Sanitary Sewer |
Rooms
| Level |
Type |
Length |
Width |
Dimensions |
|
Main Level |
Primary Bedroom |
3.556 m |
2.97 m |
3.556 m x 2.97 m |
|
Main Level |
Bedroom 2 |
3.2 m |
3.02 m |
3.2 m x 3.02 m |
|
Main Level |
Bedroom 3 |
5.18 m |
2.89 m |
5.18 m x 2.89 m |
|
Main Level |
Living Room |
3.2 m |
4.29 m |
3.2 m x 4.29 m |
|
Main Level |
Kitchen |
3.42 m |
4.9 m |
3.42 m x 4.9 m |
|
Main Level |
Dining Room |
2.46 m |
4.21 m |
2.46 m x 4.21 m |
https://www.realtor.ca/real-estate/28110475/main-63-argyle-street-toronto-trinity-bellwoods-trinity-bellwoods



















