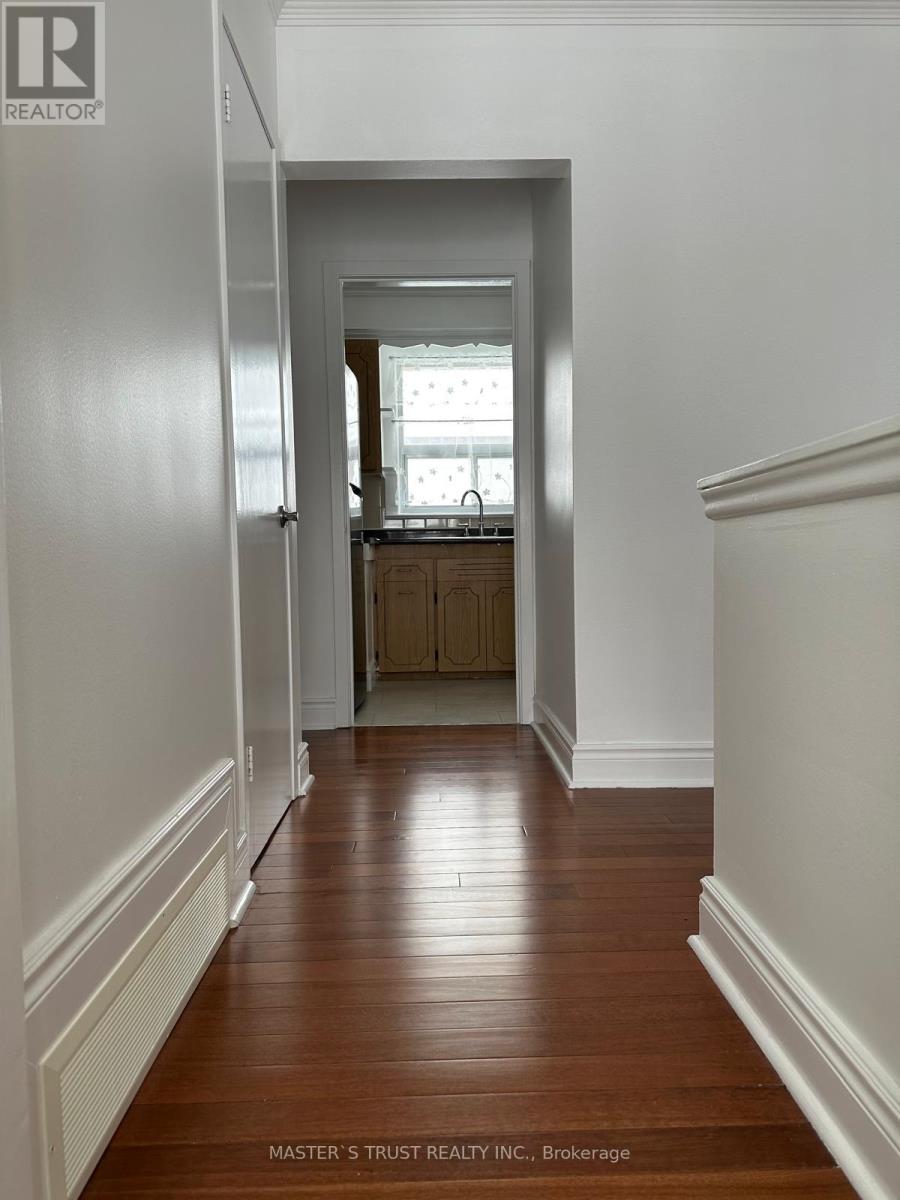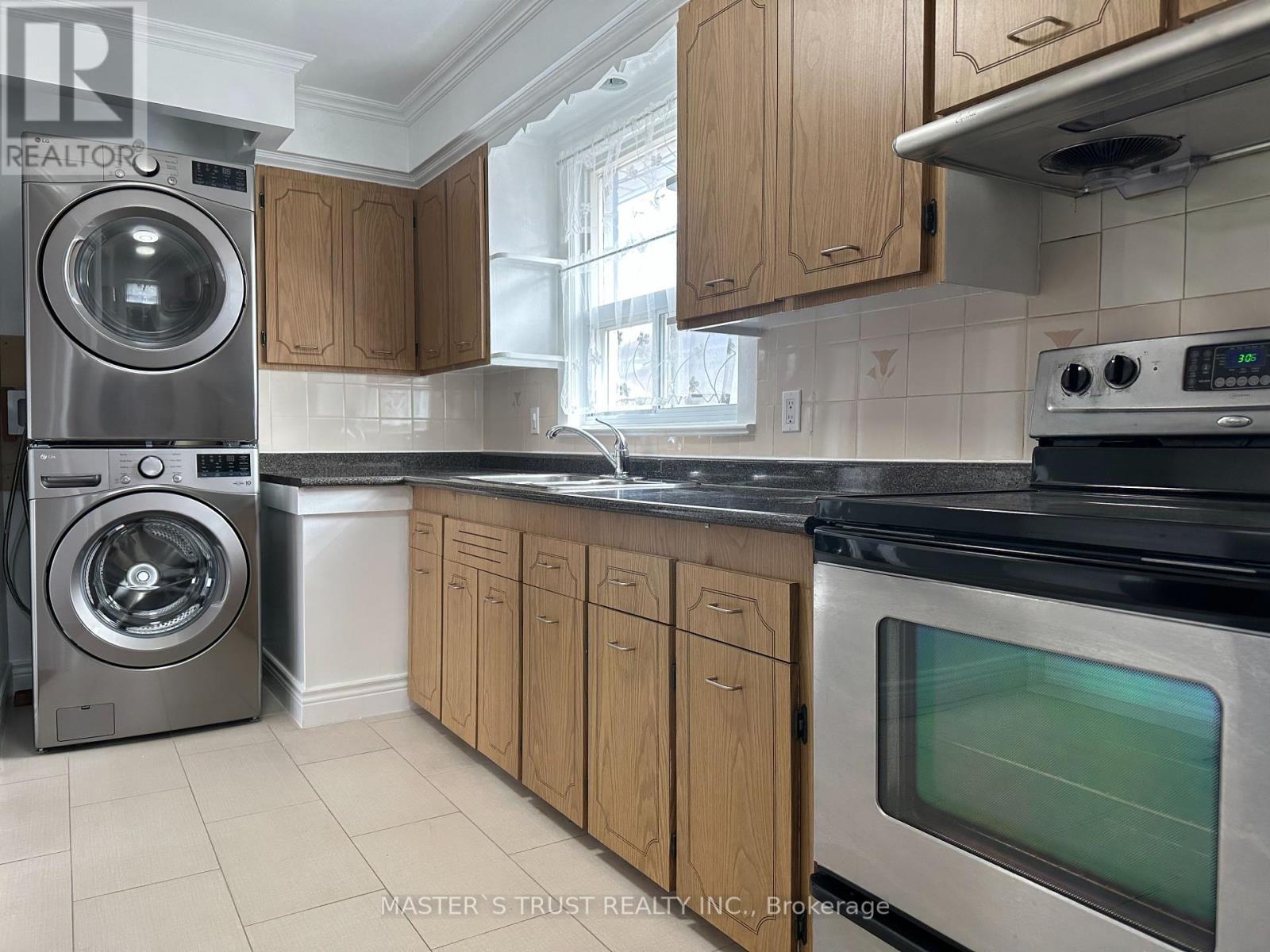3 Bedroom
1 Bathroom
Bungalow
Central Air Conditioning
Forced Air
$2,800 Monthly
Prime location! Beautifully maintained 3 bedroom main floor bungalow for rent in Scarborough (intersection Kennedy/Ellesmere). Brightcorner lot. Kitchen equipped with stainless steel appliances (new fridge). Separate laundry (new washer & dryer). Hardwood floorsthroughout, large living room and dining room. One outdoor parking included. Close to TTC (Kennedy subway), easy access to 401, shopping,schools, library and community centre. No smoking, no pets. 60% share of utilities. Garage parking spot is available for additional (id:50787)
Property Details
|
MLS® Number
|
E12089029 |
|
Property Type
|
Single Family |
|
Community Name
|
Dorset Park |
|
Easement
|
Unknown, None |
|
Features
|
In Suite Laundry |
|
Parking Space Total
|
1 |
|
View Type
|
Unobstructed Water View |
Building
|
Bathroom Total
|
1 |
|
Bedrooms Above Ground
|
3 |
|
Bedrooms Total
|
3 |
|
Architectural Style
|
Bungalow |
|
Basement Development
|
Finished |
|
Basement Features
|
Separate Entrance |
|
Basement Type
|
N/a (finished) |
|
Construction Style Attachment
|
Detached |
|
Cooling Type
|
Central Air Conditioning |
|
Exterior Finish
|
Brick |
|
Flooring Type
|
Hardwood, Ceramic |
|
Foundation Type
|
Unknown |
|
Heating Fuel
|
Natural Gas |
|
Heating Type
|
Forced Air |
|
Stories Total
|
1 |
|
Type
|
House |
|
Utility Water
|
Municipal Water |
Parking
Land
|
Access Type
|
Year-round Access |
|
Acreage
|
No |
|
Sewer
|
Sanitary Sewer |
|
Size Depth
|
131 Ft ,1 In |
|
Size Frontage
|
40 Ft |
|
Size Irregular
|
40 X 131.11 Ft ; Irreg As Per Survey |
|
Size Total Text
|
40 X 131.11 Ft ; Irreg As Per Survey |
Rooms
| Level |
Type |
Length |
Width |
Dimensions |
|
Ground Level |
Living Room |
5.97 m |
3.2 m |
5.97 m x 3.2 m |
|
Ground Level |
Dining Room |
2.94 m |
2.67 m |
2.94 m x 2.67 m |
|
Ground Level |
Kitchen |
4.01 m |
2.93 m |
4.01 m x 2.93 m |
|
Ground Level |
Primary Bedroom |
4.05 m |
3.4 m |
4.05 m x 3.4 m |
|
Ground Level |
Bedroom 2 |
3.38 m |
2.88 m |
3.38 m x 2.88 m |
|
Ground Level |
Bedroom 3 |
3 m |
2.95 m |
3 m x 2.95 m |
|
Ground Level |
Bathroom |
1.9 m |
1.83 m |
1.9 m x 1.83 m |
Utilities
https://www.realtor.ca/real-estate/28181751/main-59-wye-valley-road-toronto-dorset-park-dorset-park















