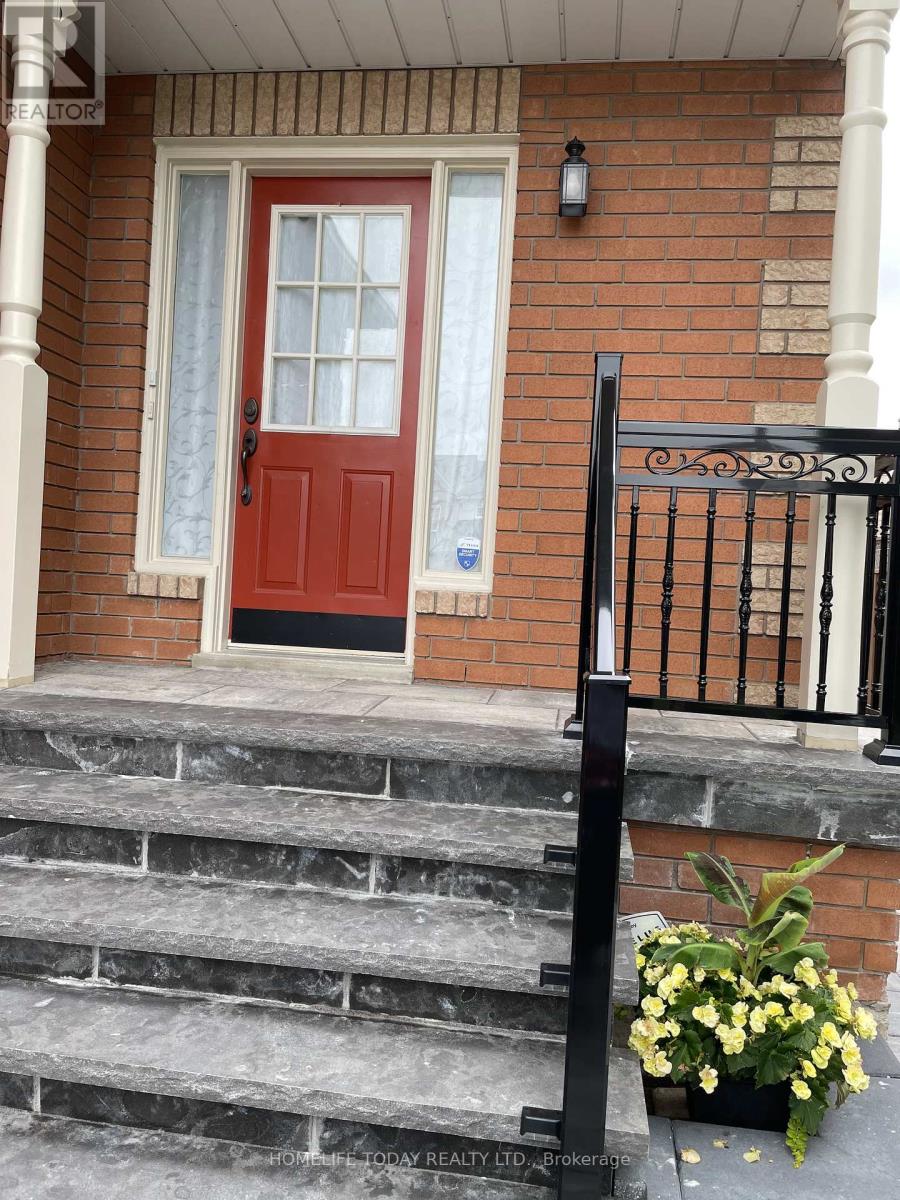3 Bedroom
3 Bathroom
Central Air Conditioning
Forced Air
$2,700 Monthly
Gorgeous 3 Bedroom 3 Bathroom End Unit Townhome Is for lease and Situated In A Fantastic Family Neighbourhood, Walking Distance To Great Schools, Shopping, Parks And All Amenities! This Lovely home contains Open Concept Include The Stylish Herringbone Floors & California Shutters Throughout The Main Level, Pot Lights In The Bright And Spacious Kitchen With Breakfast Area And Walk Out To Deck And Private Yard. On The Upper Level You Will Find The Spacious Primary Bedroom With Ensuite Bath, And Huge Walk-In Closet. The Second Bedroom Which Also Has A Semi-Ensuite To The Main Bath, And The Third Bedroom - Loads Of Closet Space In All Bedrooms! **** EXTRAS **** Tenant has to pay 50% of the utilities (id:50787)
Property Details
|
MLS® Number
|
E8489140 |
|
Property Type
|
Single Family |
|
Community Name
|
Williamsburg |
|
Parking Space Total
|
1 |
Building
|
Bathroom Total
|
3 |
|
Bedrooms Above Ground
|
3 |
|
Bedrooms Total
|
3 |
|
Appliances
|
Dishwasher, Dryer, Microwave, Refrigerator, Stove, Washer, Window Coverings |
|
Construction Style Attachment
|
Attached |
|
Cooling Type
|
Central Air Conditioning |
|
Exterior Finish
|
Brick |
|
Foundation Type
|
Brick |
|
Heating Fuel
|
Electric |
|
Heating Type
|
Forced Air |
|
Stories Total
|
2 |
|
Type
|
Row / Townhouse |
|
Utility Water
|
Municipal Water |
Parking
Land
|
Acreage
|
No |
|
Sewer
|
Sanitary Sewer |
|
Size Irregular
|
27.4 X 107.4 Ft |
|
Size Total Text
|
27.4 X 107.4 Ft|under 1/2 Acre |
Rooms
| Level |
Type |
Length |
Width |
Dimensions |
|
Second Level |
Primary Bedroom |
4.81 m |
4.36 m |
4.81 m x 4.36 m |
|
Second Level |
Bedroom |
3.48 m |
3.05 m |
3.48 m x 3.05 m |
|
Second Level |
Bedroom 3 |
3.09 m |
3.77 m |
3.09 m x 3.77 m |
|
Main Level |
Dining Room |
3.99 m |
3.15 m |
3.99 m x 3.15 m |
|
Main Level |
Living Room |
5.33 m |
3.98 m |
5.33 m x 3.98 m |
|
Main Level |
Kitchen |
5.51 m |
3.05 m |
5.51 m x 3.05 m |
https://www.realtor.ca/real-estate/27106310/main-56-jays-drive-whitby-williamsburg















