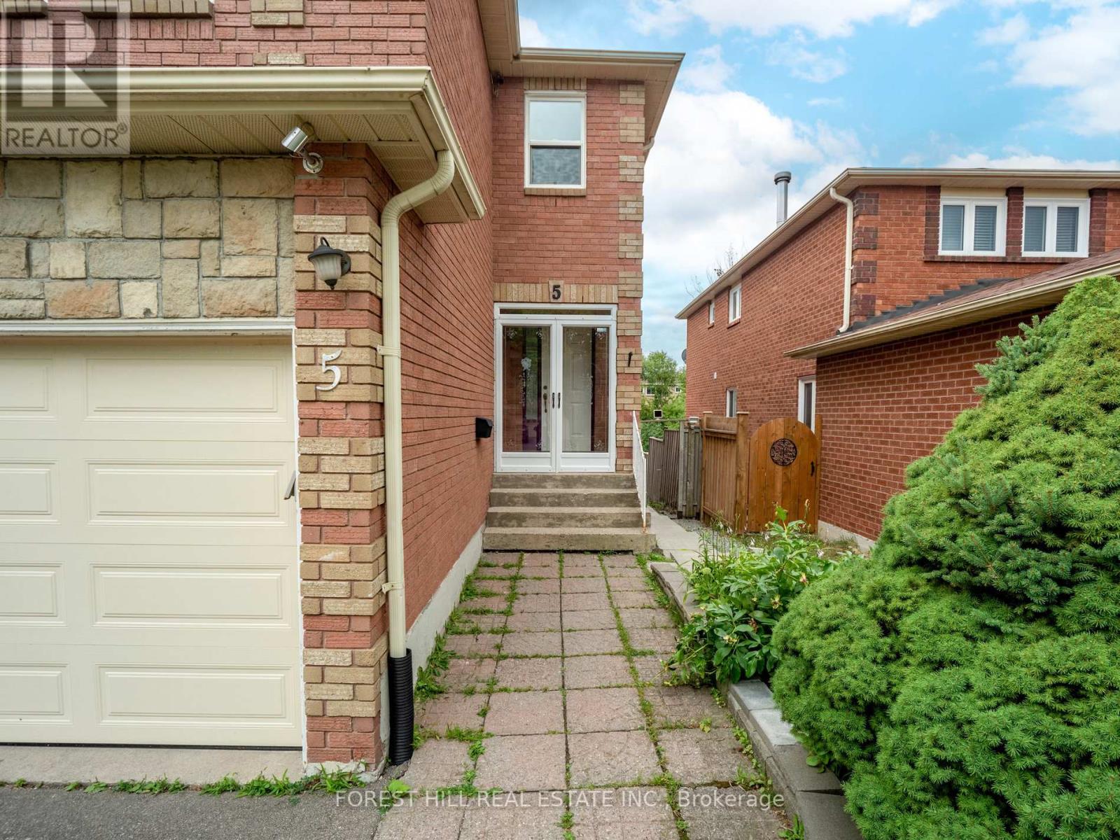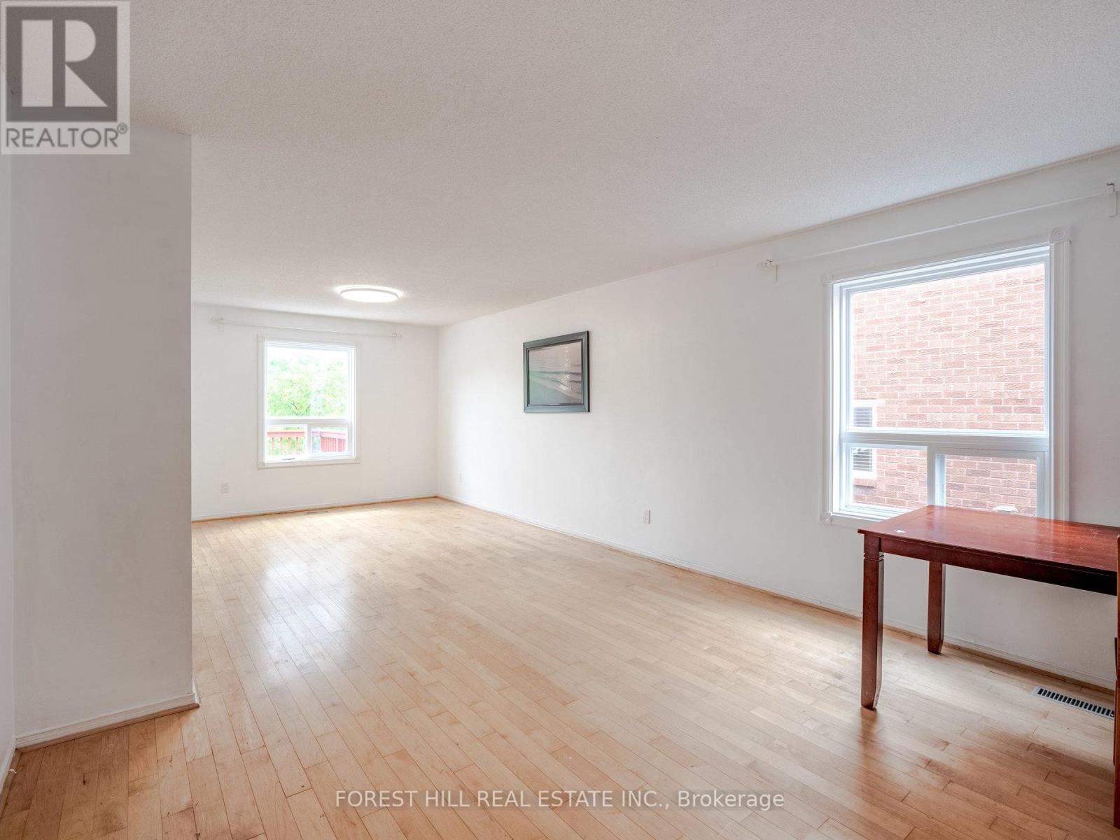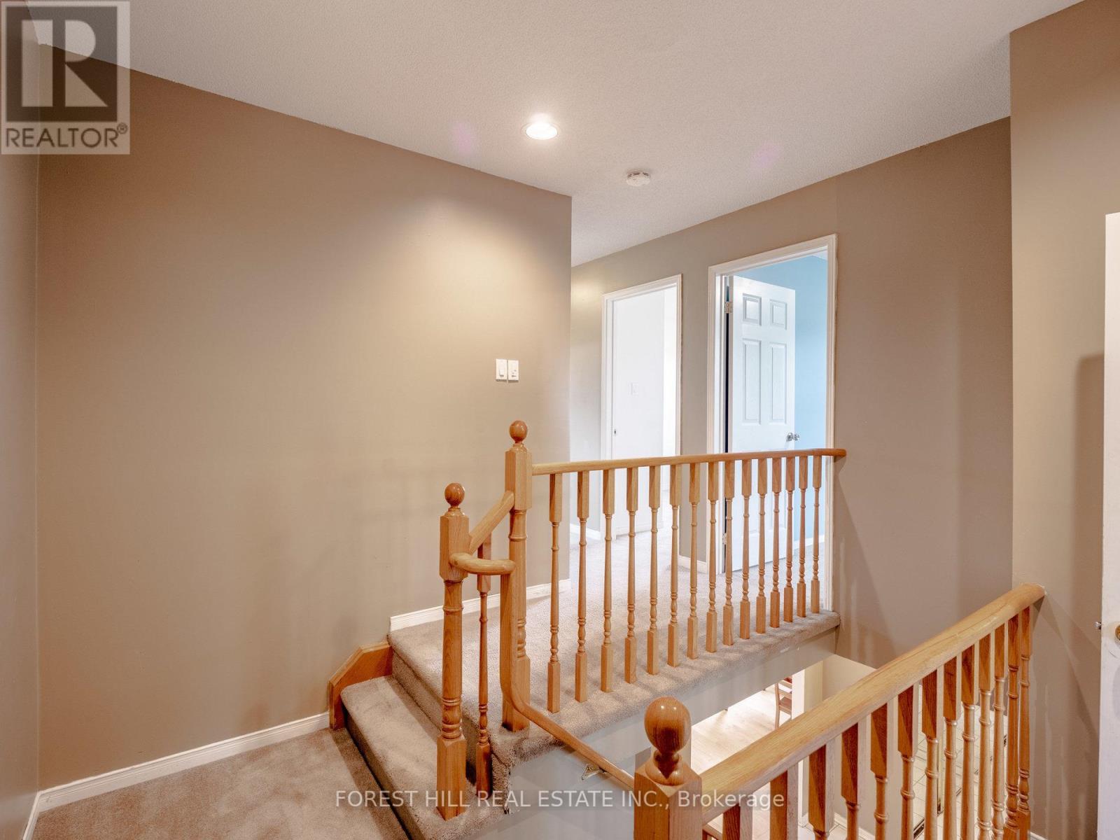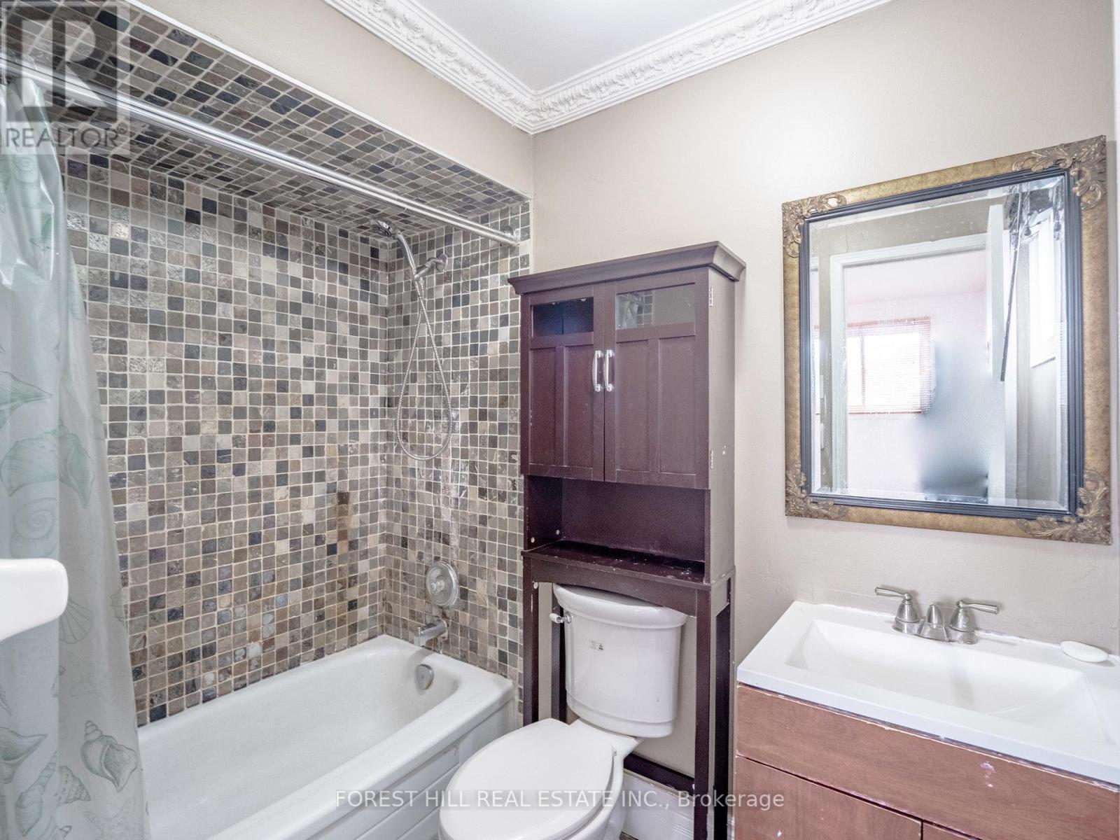5 Bedroom
3 Bathroom
Fireplace
Central Air Conditioning
Forced Air
$3,300 Monthly
Beautiful & Spacious Detached Home In Prime Location Of Yonge & Elgin Mills. 1st & 2nd Floor Unit With Four Full Bedrooms Plus Family Room With Closet/Window That Can Be Turned Into The Fifth Bedroom. Large Deck With Stairs To Backyard Overlooking Ravine. Steps To Richmond Hill High School, Hg Bernard Public School, Shopping, Parks And A Few Min Walk To Bernard Terminal For Public Transit. Hardwood Floors On Main Floor, Two Parking Spots Provided. No Pets, No Smoking. Basement Tenanted Separately. **** EXTRAS **** Appliances Include Fridge, Stove, Dishwasher, Washer & Dryer. Two Parking Spots Provided, One In Garage, One On Driveway. Basement Not Included. (id:50787)
Property Details
|
MLS® Number
|
N8474048 |
|
Property Type
|
Single Family |
|
Community Name
|
Devonsleigh |
|
Parking Space Total
|
2 |
Building
|
Bathroom Total
|
3 |
|
Bedrooms Above Ground
|
4 |
|
Bedrooms Below Ground
|
1 |
|
Bedrooms Total
|
5 |
|
Basement Features
|
Apartment In Basement |
|
Basement Type
|
N/a |
|
Construction Style Attachment
|
Detached |
|
Cooling Type
|
Central Air Conditioning |
|
Exterior Finish
|
Brick |
|
Fireplace Present
|
Yes |
|
Foundation Type
|
Concrete |
|
Heating Fuel
|
Natural Gas |
|
Heating Type
|
Forced Air |
|
Stories Total
|
2 |
|
Type
|
House |
|
Utility Water
|
Municipal Water |
Parking
Land
|
Acreage
|
No |
|
Sewer
|
Sanitary Sewer |
Rooms
| Level |
Type |
Length |
Width |
Dimensions |
|
Second Level |
Primary Bedroom |
5.25 m |
3.8 m |
5.25 m x 3.8 m |
|
Second Level |
Bedroom 2 |
3.6 m |
2.9 m |
3.6 m x 2.9 m |
|
Second Level |
Bedroom 3 |
2.9 m |
2.8 m |
2.9 m x 2.8 m |
|
Second Level |
Bedroom 4 |
3.8 m |
3.2 m |
3.8 m x 3.2 m |
|
Second Level |
Family Room |
4.9 m |
4 m |
4.9 m x 4 m |
|
Main Level |
Living Room |
3.9 m |
3.4 m |
3.9 m x 3.4 m |
|
Main Level |
Dining Room |
4.6 m |
3.3 m |
4.6 m x 3.3 m |
|
Main Level |
Kitchen |
4 m |
3.7 m |
4 m x 3.7 m |
https://www.realtor.ca/real-estate/27085306/main-5-squire-drive-richmond-hill-devonsleigh
























