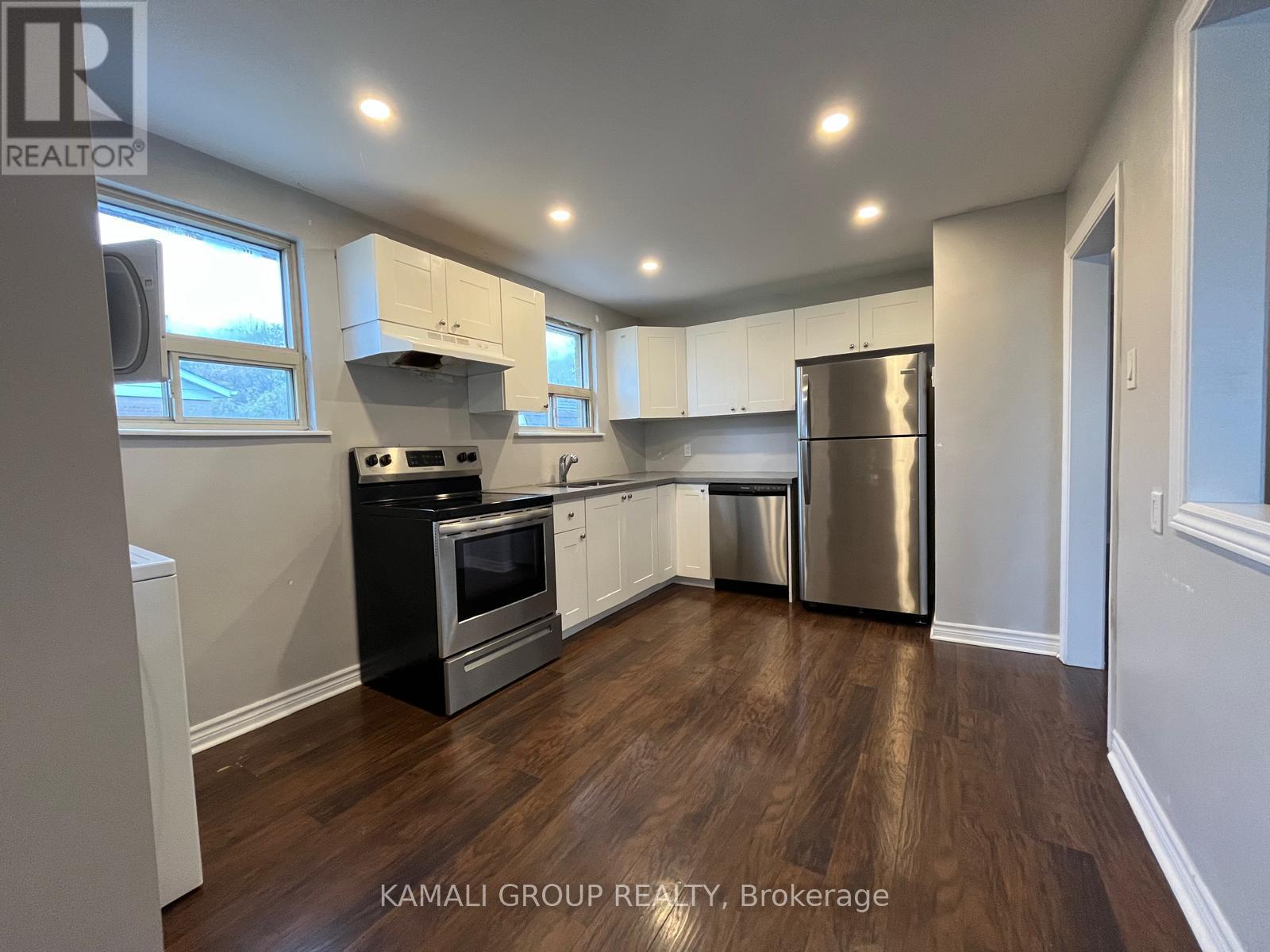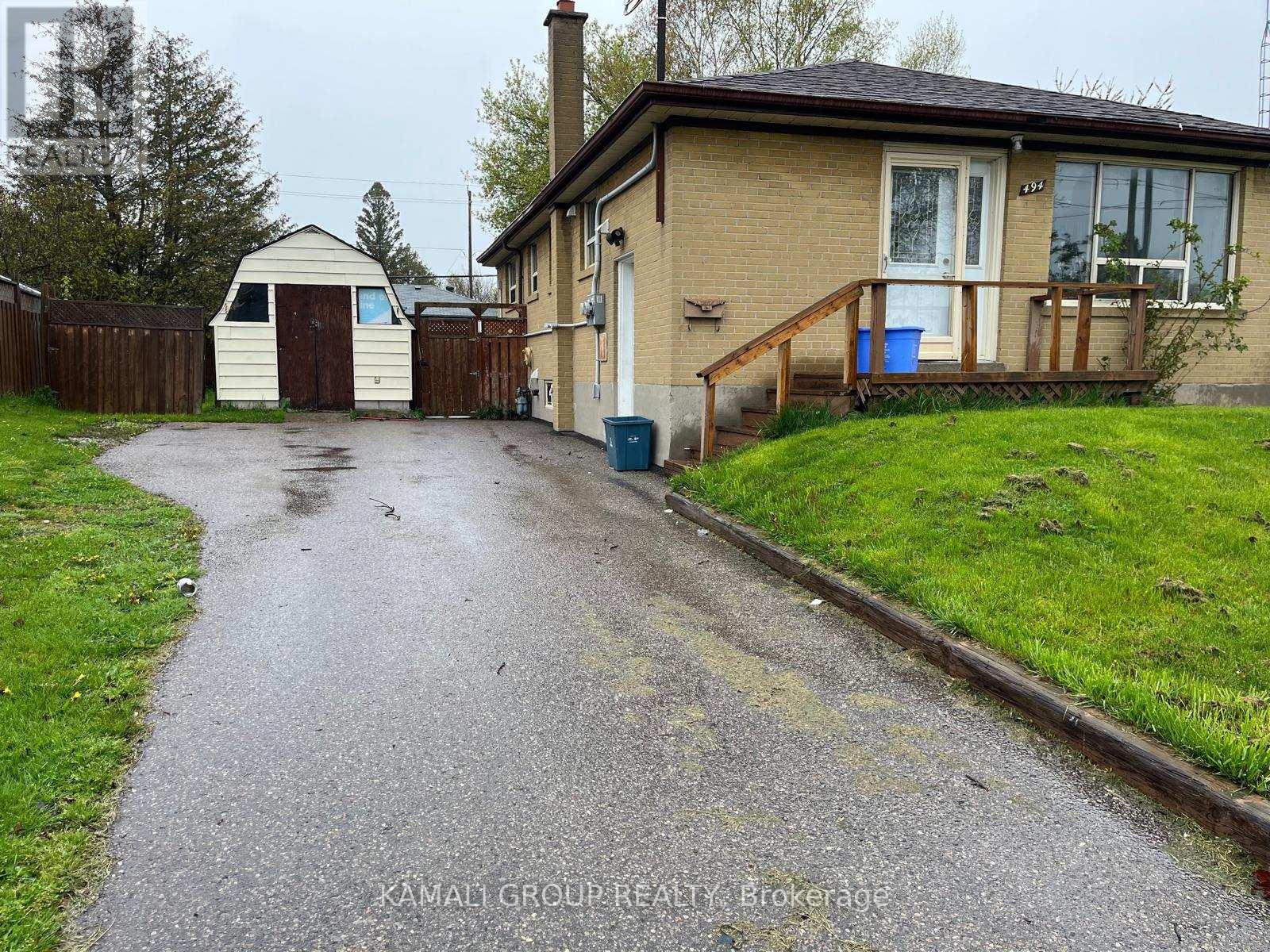289-597-1980
infolivingplus@gmail.com
Main - 494 Monteith Avenue Oshawa, Ontario L1J 1C9
3 Bedroom
1 Bathroom
Bungalow
Central Air Conditioning
Forced Air
$2,350 Monthly
Move-In Now! Detached With 3 Bedrooms On Premium ~50ft X ~110ft Lot! 2-Unit Home Registered With The City Of Oshawa! Family Sized Eat-In Kitchen With Stainless Steel Appliances, Quartz Countertop & Pot Lights, Private Ensuite Washer & Dryer, Laminate Flooring Throughout, Separate Hydro Meter, 2 Parking, Minutes To South Oshawa Community, Waterfront Trails, Schools, Oshawa GO-Station & Hwy 401 **** EXTRAS **** Move-In Now! Detached With 3 Bedrooms On Premium ~50ft X ~110ft Lot! Private Ensuite Washer & Dryer, Family Sized Eat-In Kitchen, Separate Hydro Meter, 2 Parking! 2-Unit Home Registered With The City Of Oshawa! (id:50787)
Property Details
| MLS® Number | E8484688 |
| Property Type | Single Family |
| Community Name | Lakeview |
| Amenities Near By | Park, Public Transit, Schools, Hospital |
| Community Features | Community Centre |
| Parking Space Total | 2 |
Building
| Bathroom Total | 1 |
| Bedrooms Above Ground | 3 |
| Bedrooms Total | 3 |
| Architectural Style | Bungalow |
| Construction Style Attachment | Detached |
| Cooling Type | Central Air Conditioning |
| Exterior Finish | Brick |
| Foundation Type | Unknown |
| Heating Fuel | Natural Gas |
| Heating Type | Forced Air |
| Stories Total | 1 |
| Type | House |
| Utility Water | Municipal Water |
Land
| Acreage | No |
| Land Amenities | Park, Public Transit, Schools, Hospital |
| Sewer | Sanitary Sewer |
| Size Irregular | 50.05 X 110.16 Ft |
| Size Total Text | 50.05 X 110.16 Ft |
Rooms
| Level | Type | Length | Width | Dimensions |
|---|---|---|---|---|
| Main Level | Living Room | 4.78 m | 3.38 m | 4.78 m x 3.38 m |
| Main Level | Dining Room | 4.78 m | 3.38 m | 4.78 m x 3.38 m |
| Main Level | Kitchen | 4.84 m | 2.77 m | 4.84 m x 2.77 m |
| Main Level | Primary Bedroom | 3.71 m | 2.89 m | 3.71 m x 2.89 m |
| Main Level | Bedroom 2 | 3.62 m | 2.59 m | 3.62 m x 2.59 m |
| Main Level | Bedroom 3 | 3.65 m | 2.77 m | 3.65 m x 2.77 m |
https://www.realtor.ca/real-estate/27099946/main-494-monteith-avenue-oshawa-lakeview




















